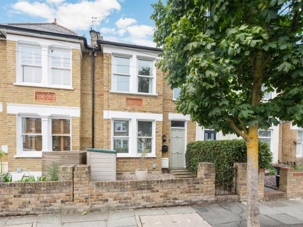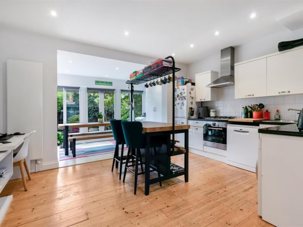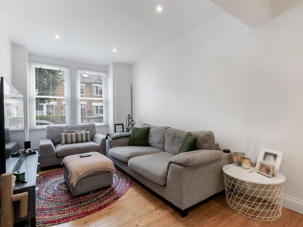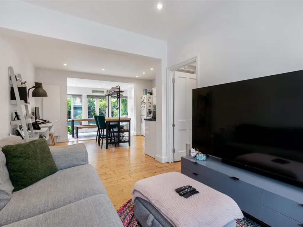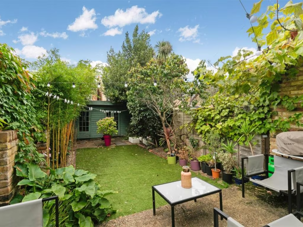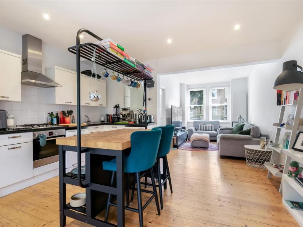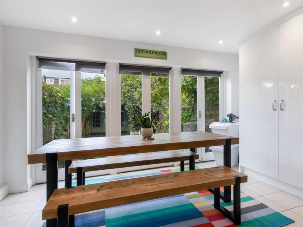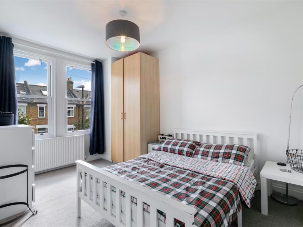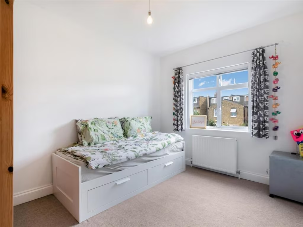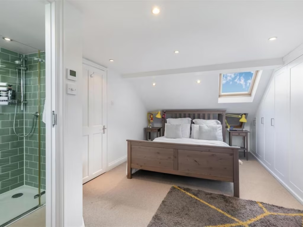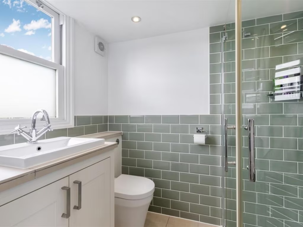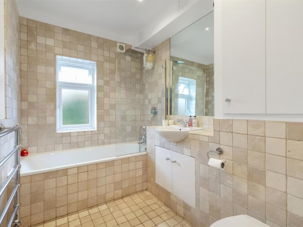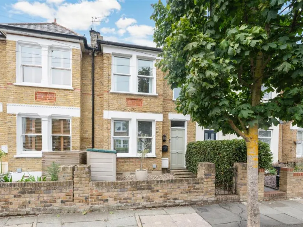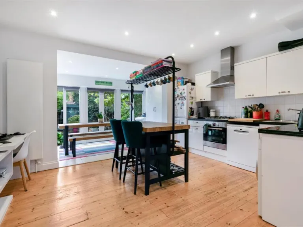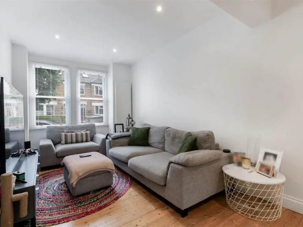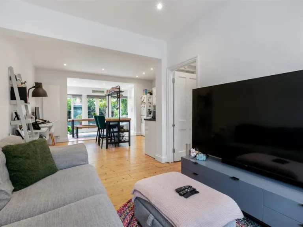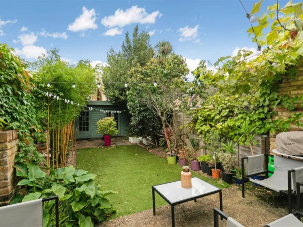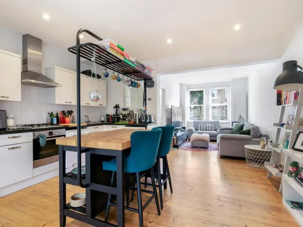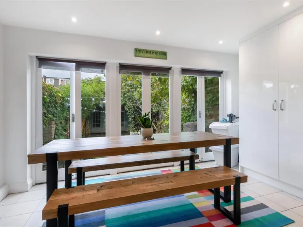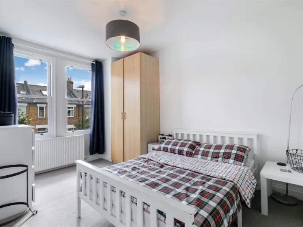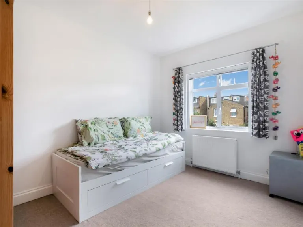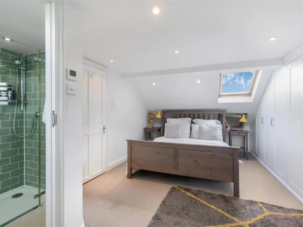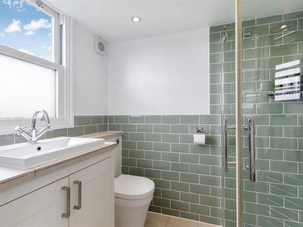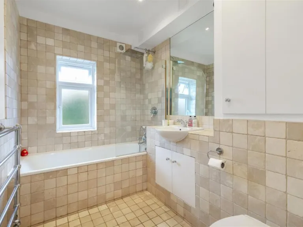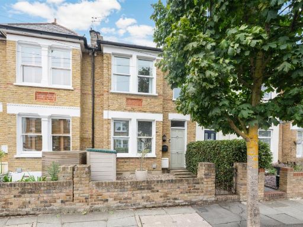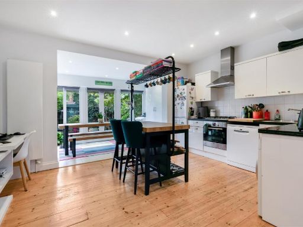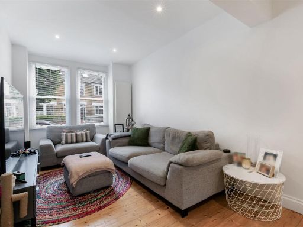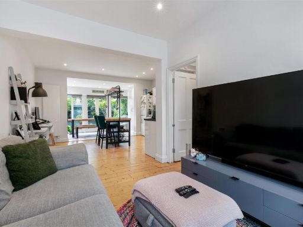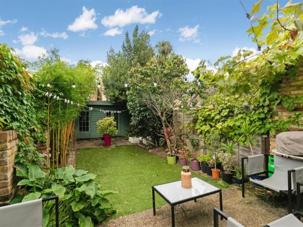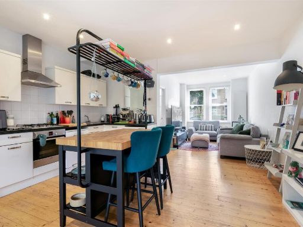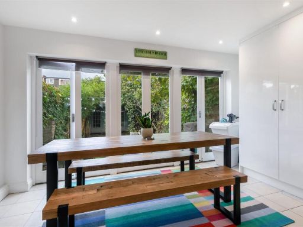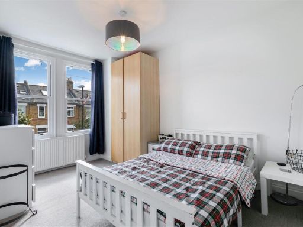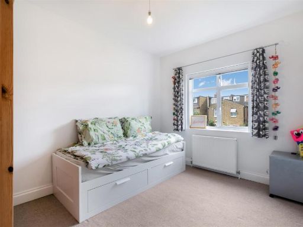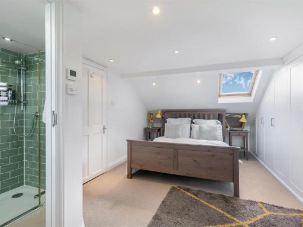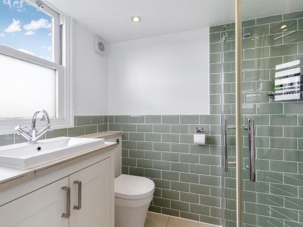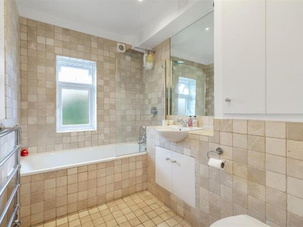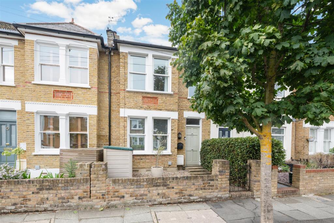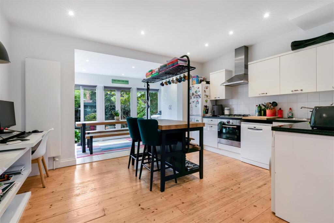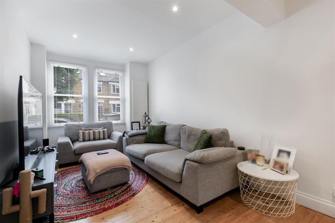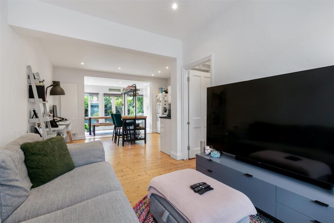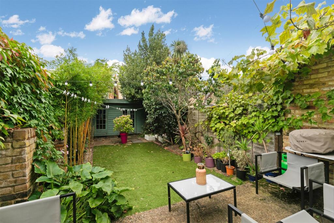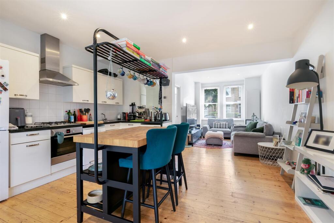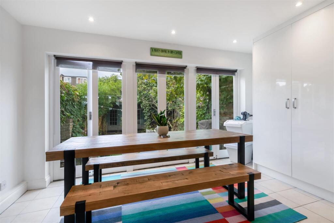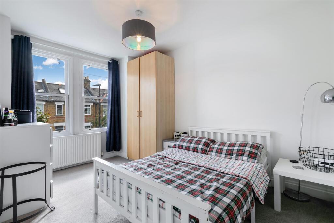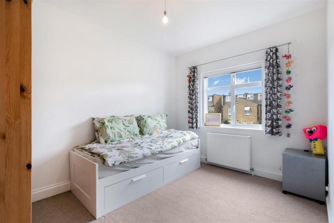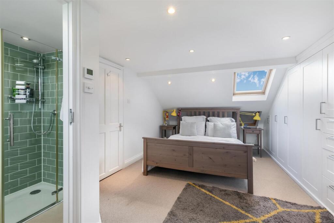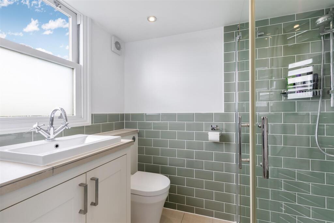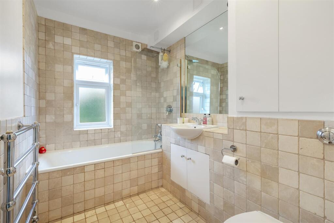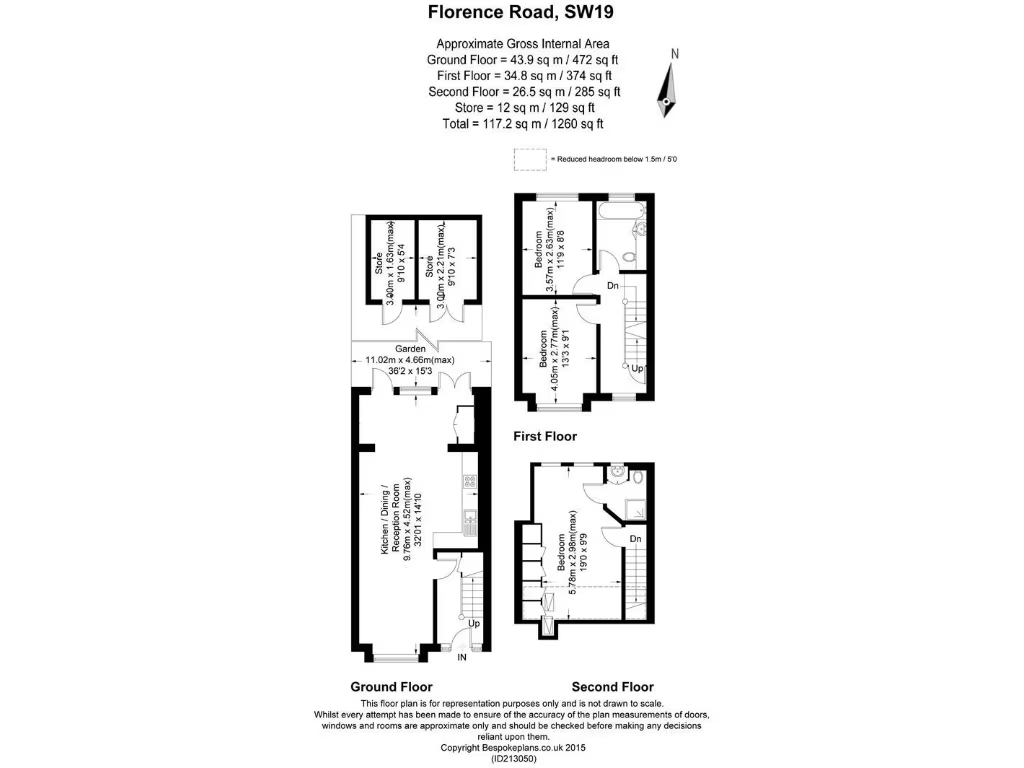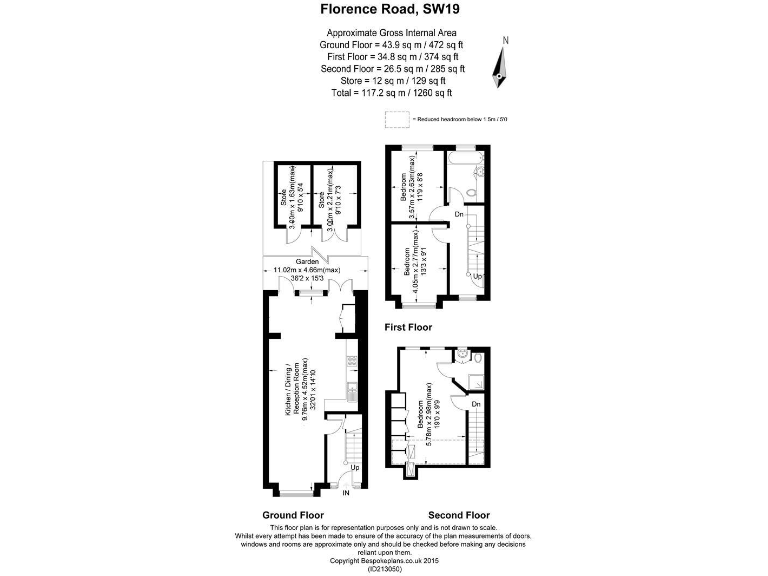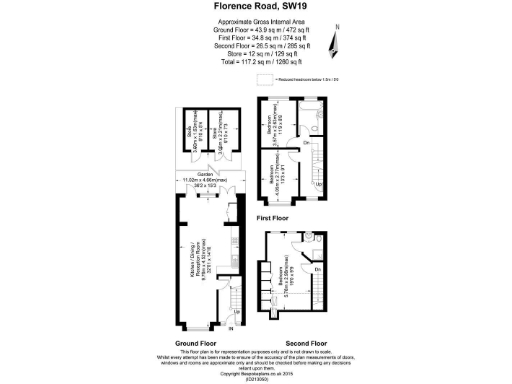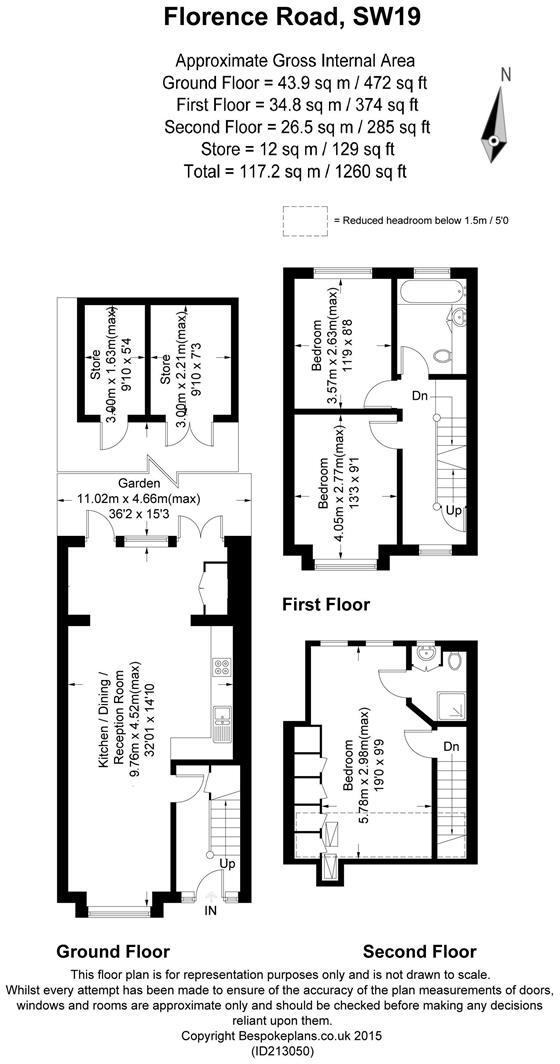Summary - 17 FLORENCE ROAD LONDON SW19 8TH
3 bed 2 bath Terraced
Tastefully modernised family home with loft en-suite and garden room.
Top-end South Park Gardens location, tree-lined street
This well-presented Victorian mid-terrace sits at the top end of South Park Gardens, offering a comfortable family layout across three floors. The ground floor feels open and bright with a through reception and an extended kitchen/diner that opens to a landscaped rear garden and separate garden room ideal for a home office.
Upstairs are two double bedrooms and a modern family bathroom, with the principal bedroom in the converted loft complete with fitted wardrobes and a contemporary en-suite. The house has been tastefully modernised throughout, with wooden flooring, quality fixtures and double glazing (installed before 2002).
Practical points to note: the property is chain-free and freehold, but has an EPC rating of D and the original solid brick walls are assumed to have no cavity insulation. The rear garden is a modest size and the property sits within a small plot typical of Victorian mid-terraces. Council Tax is above average (Band E).
Located close to excellent schools, parks and transport links, this home suits a family seeking move-in readiness with scope to improve energy efficiency over time. Early viewing is recommended given the popularity of the South Park Gardens area.
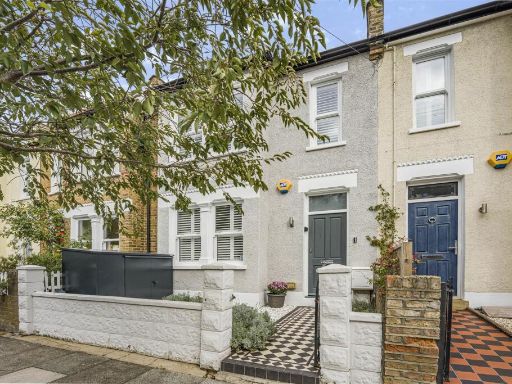 3 bedroom terraced house for sale in Clarence Road, London, SW19 — £1,150,000 • 3 bed • 2 bath • 1278 ft²
3 bedroom terraced house for sale in Clarence Road, London, SW19 — £1,150,000 • 3 bed • 2 bath • 1278 ft²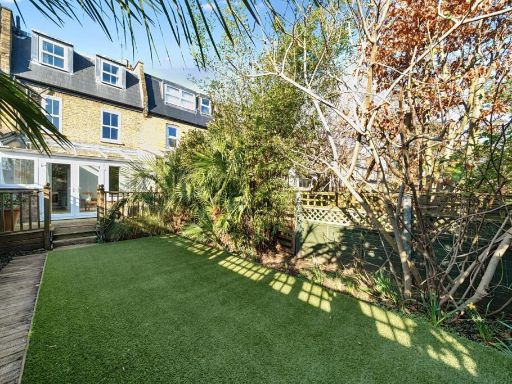 3 bedroom terraced house for sale in Edith Road, Wimbledon, London, SW19 — £900,000 • 3 bed • 2 bath • 1123 ft²
3 bedroom terraced house for sale in Edith Road, Wimbledon, London, SW19 — £900,000 • 3 bed • 2 bath • 1123 ft²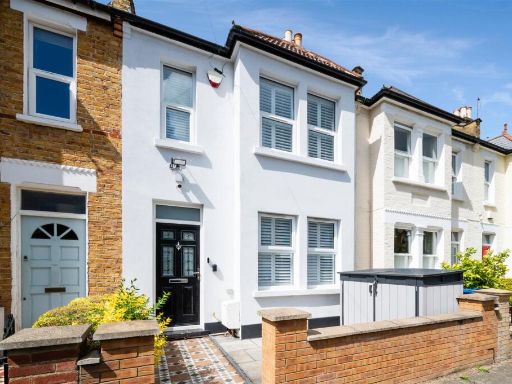 3 bedroom house for sale in Florence Road, Wimbledon, SW19 — £1,100,000 • 3 bed • 2 bath • 1158 ft²
3 bedroom house for sale in Florence Road, Wimbledon, SW19 — £1,100,000 • 3 bed • 2 bath • 1158 ft²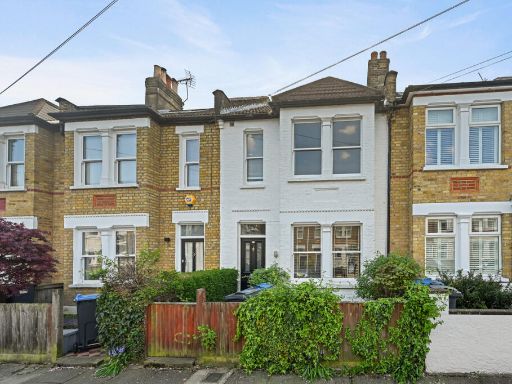 3 bedroom terraced house for sale in Florence Road, London, SW19 — £900,000 • 3 bed • 3 bath • 1183 ft²
3 bedroom terraced house for sale in Florence Road, London, SW19 — £900,000 • 3 bed • 3 bath • 1183 ft²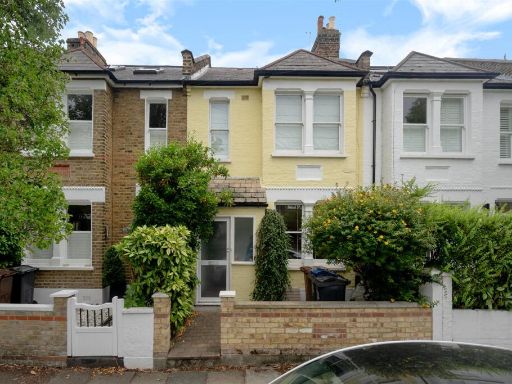 2 bedroom terraced house for sale in Clarence Road, Wimbledon, SW19 — £850,000 • 2 bed • 1 bath • 790 ft²
2 bedroom terraced house for sale in Clarence Road, Wimbledon, SW19 — £850,000 • 2 bed • 1 bath • 790 ft²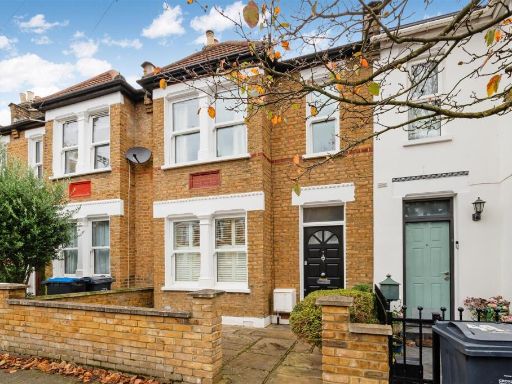 3 bedroom house for sale in Florence Road, London, SW19 — £1,100,000 • 3 bed • 2 bath • 1163 ft²
3 bedroom house for sale in Florence Road, London, SW19 — £1,100,000 • 3 bed • 2 bath • 1163 ft²