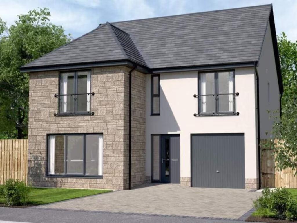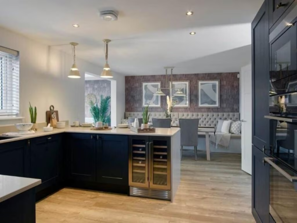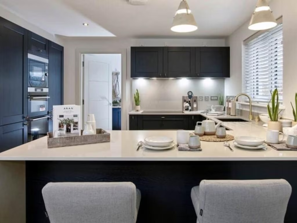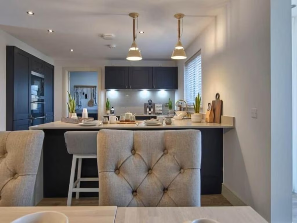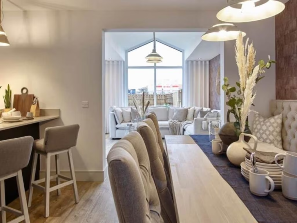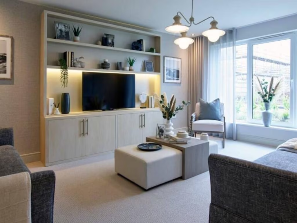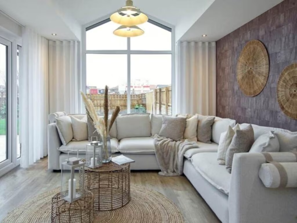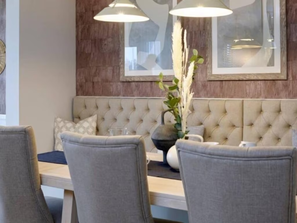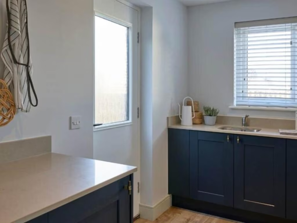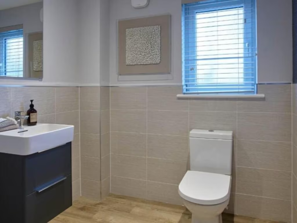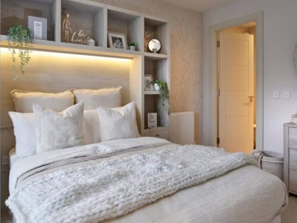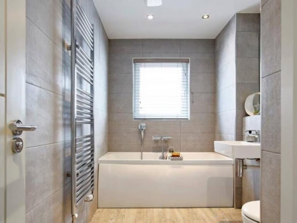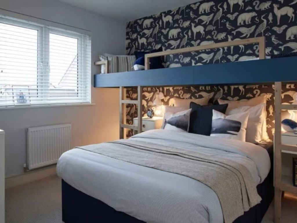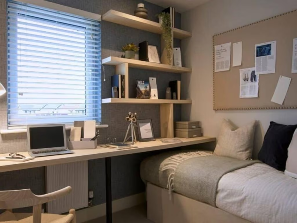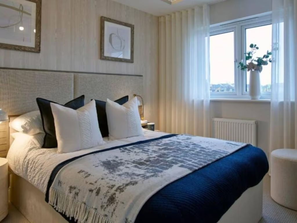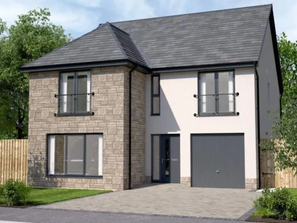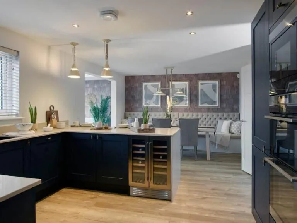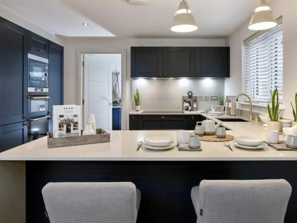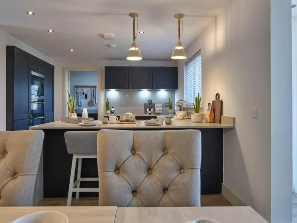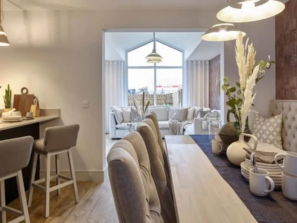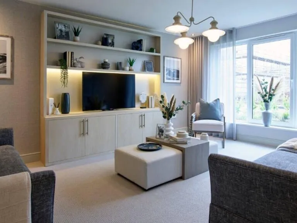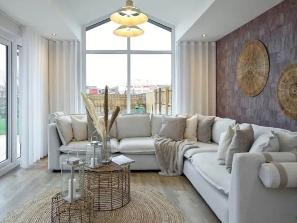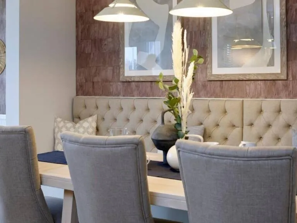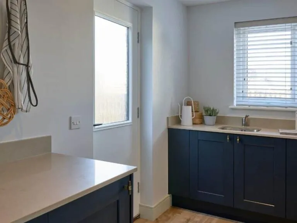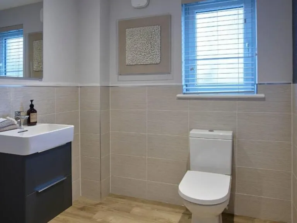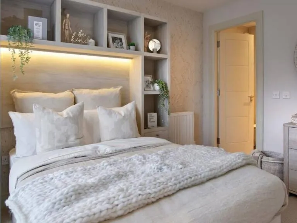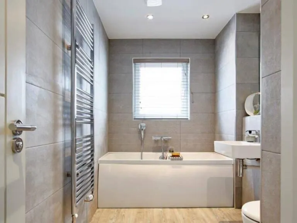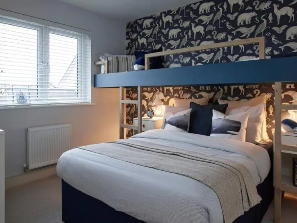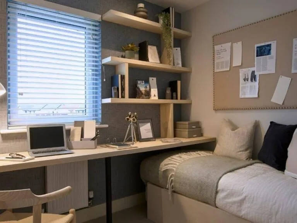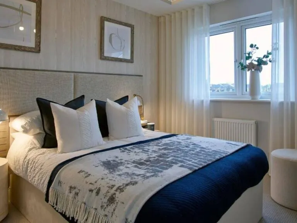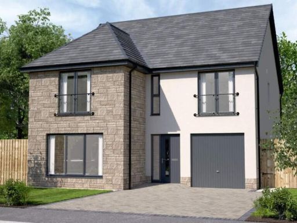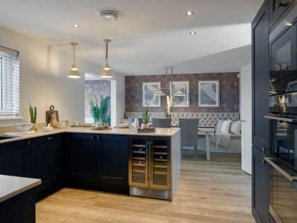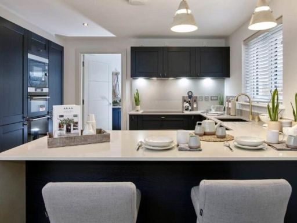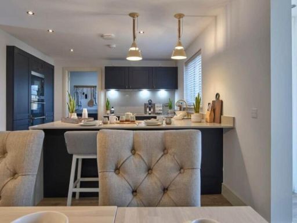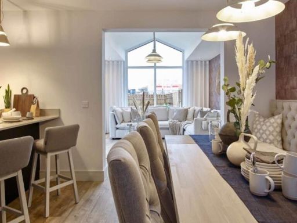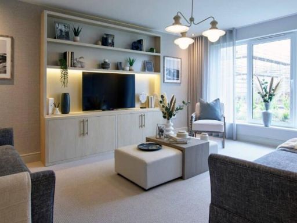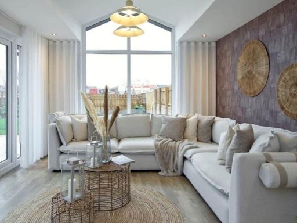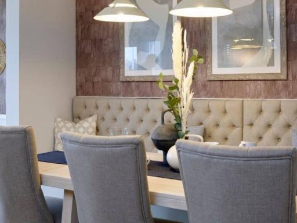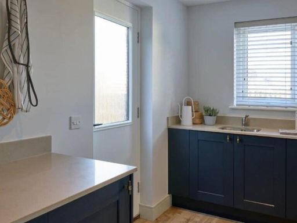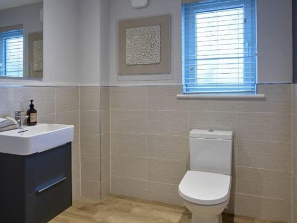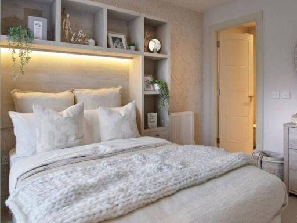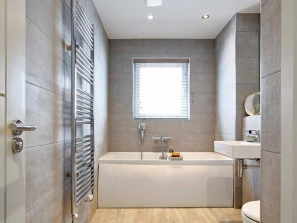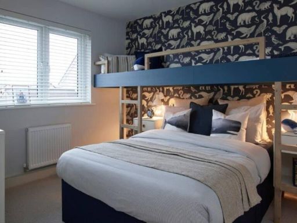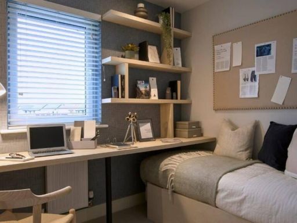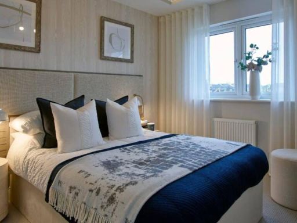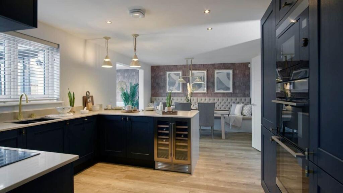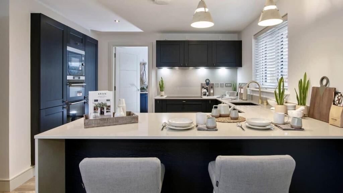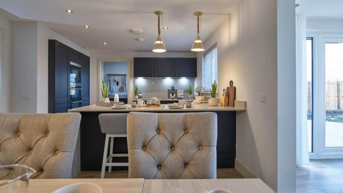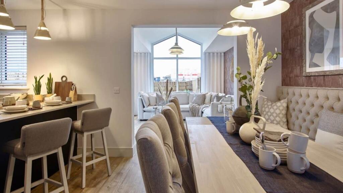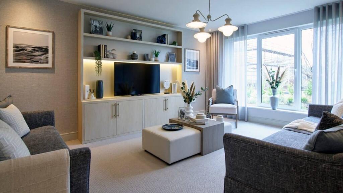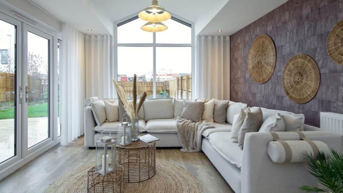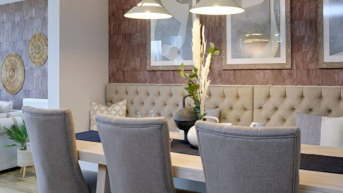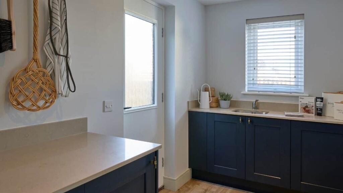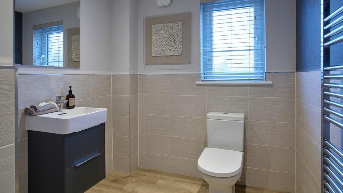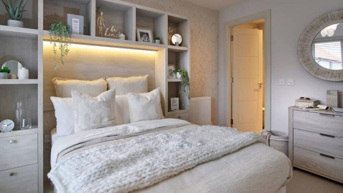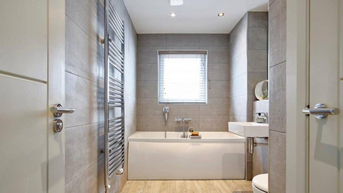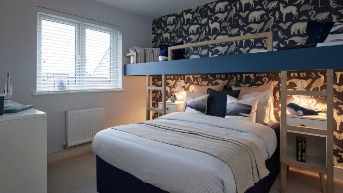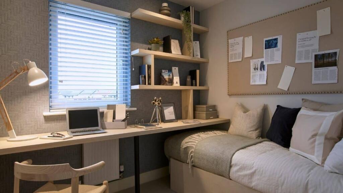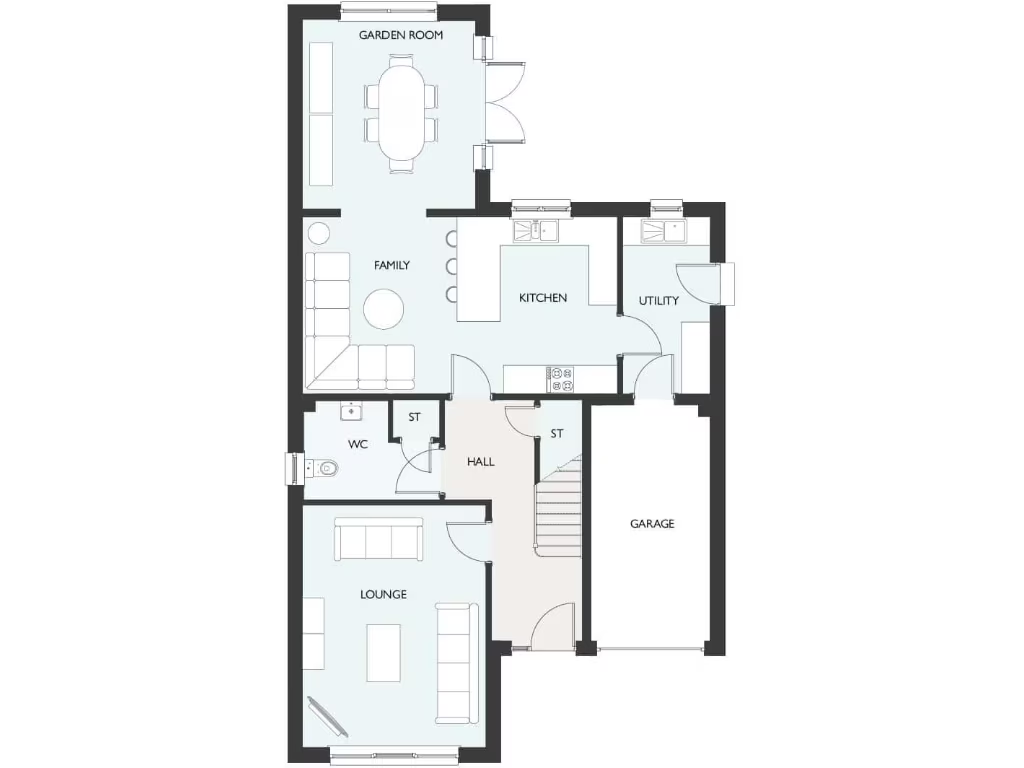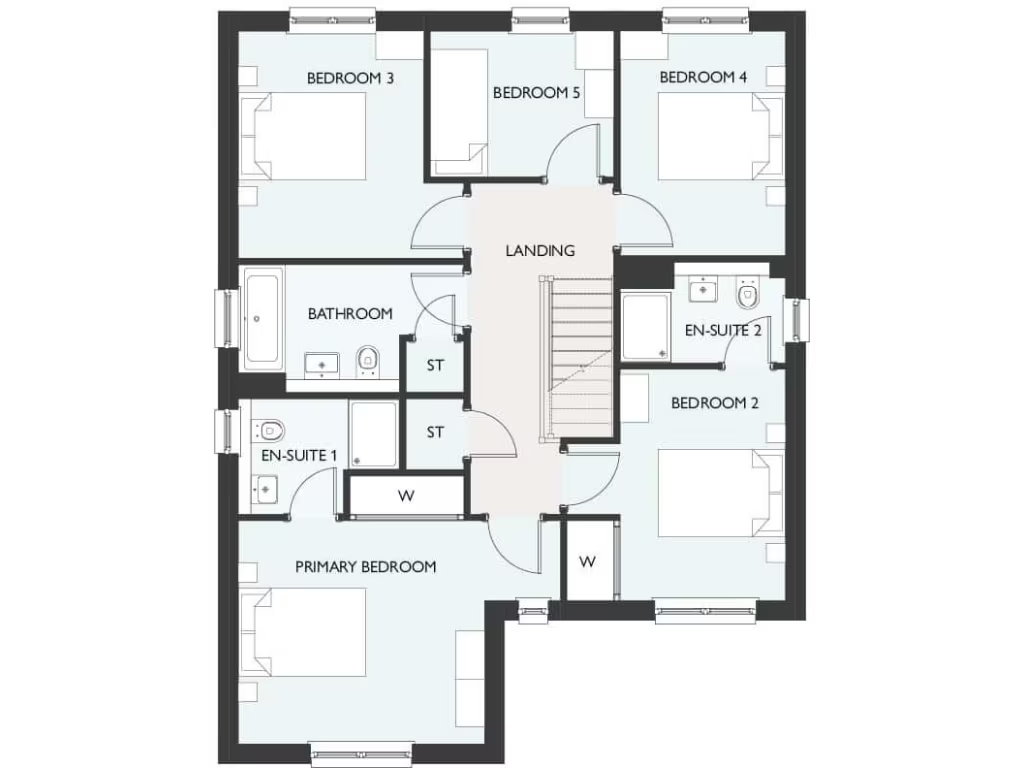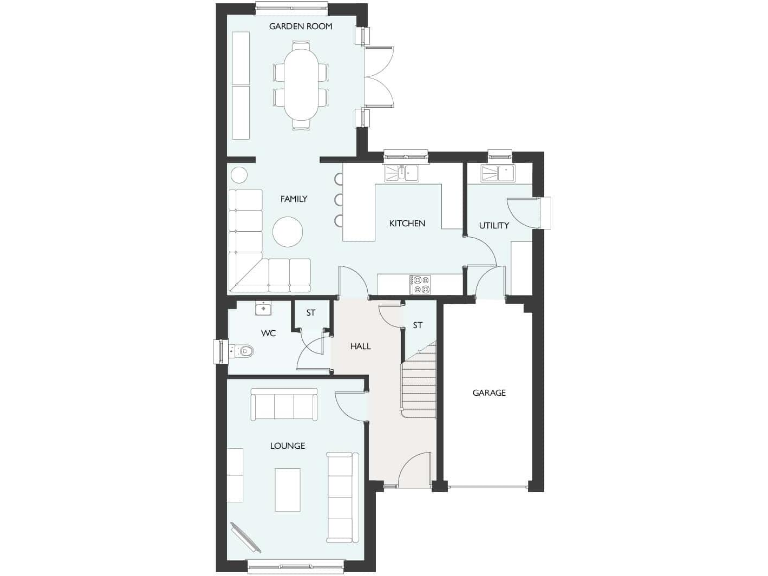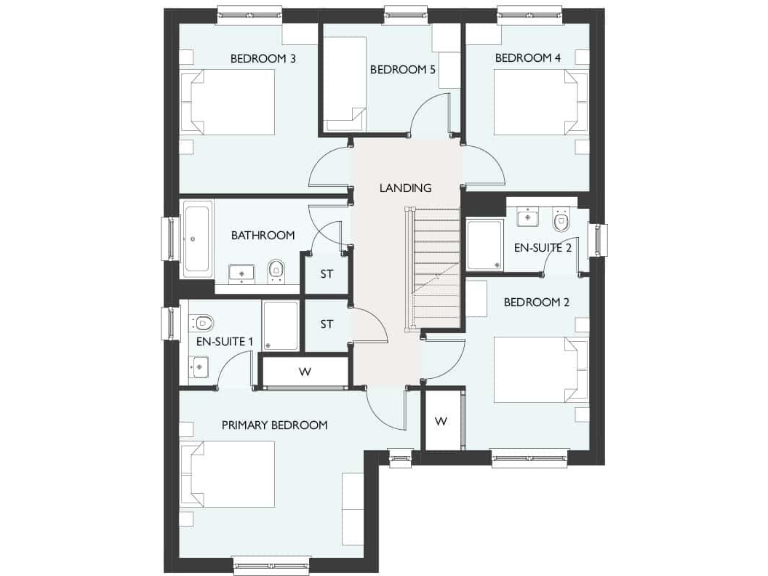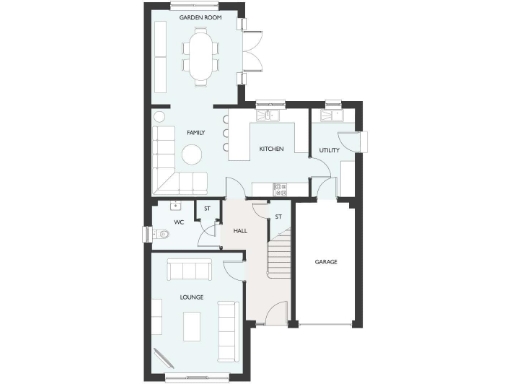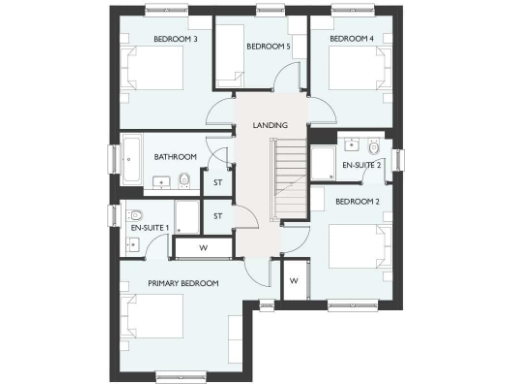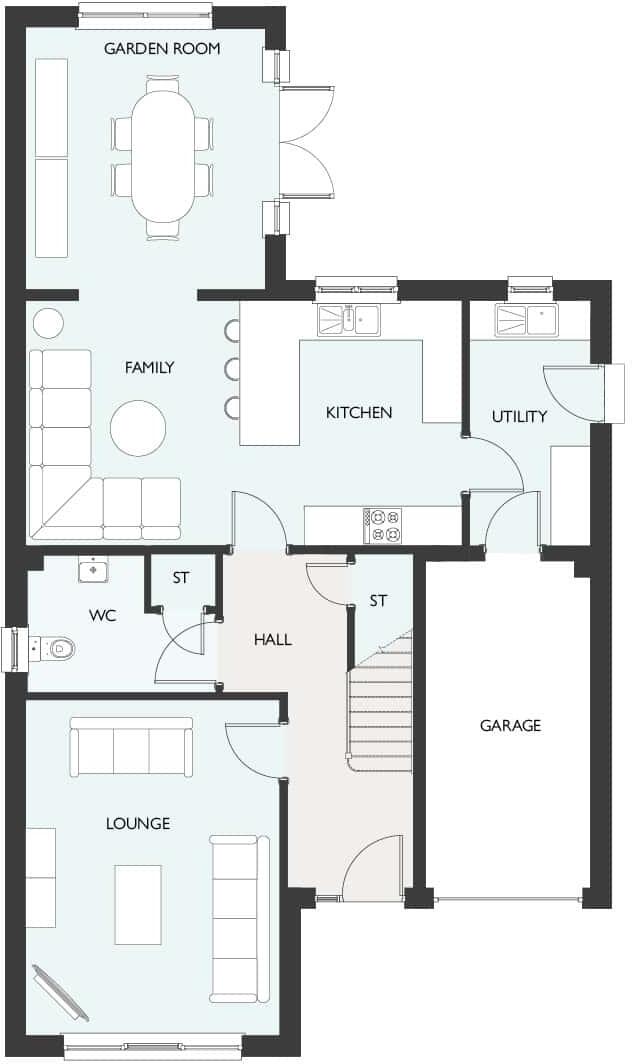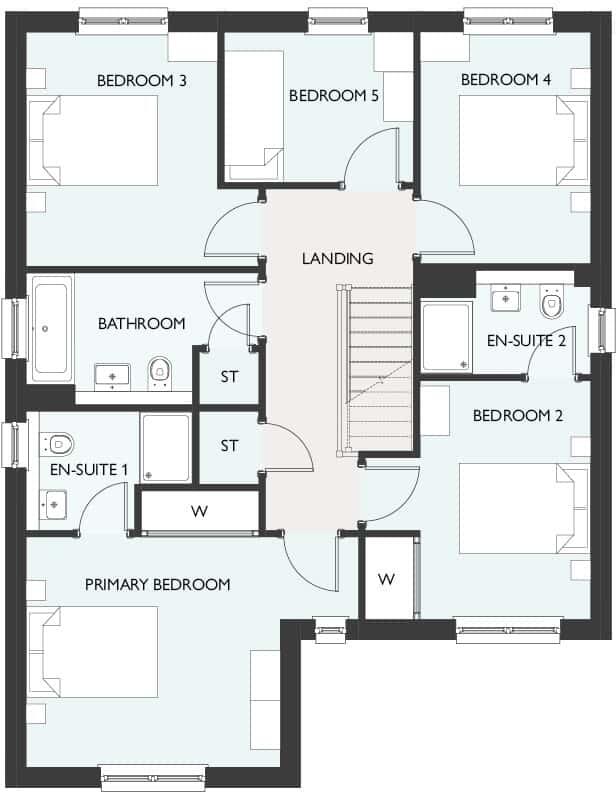Summary - Shawfair , Cockerow Gardens , Dalkeith, EH22 1RY EH22 1RY
5 bedrooms (four doubles, one single)
Light-filled and family-focused, this new-build five-bedroom detached home delivers 1,830 sq ft of contemporary living centred on a signature garden room with cathedral windows and French doors to the rear garden. The open-plan kitchen and dining area, fitted by Ashley Ann with integrated AEG and Zanussi appliances plus a wine cooler, creates a modern entertaining hub. A separate lounge with floor-to-ceiling feature windows adds quieter family living space.
The first floor provides four double bedrooms and one single; the principal and second bedrooms both include en-suites and fitted wardrobes. Practical touches include an integral single garage, utility room with external access and generous built-in storage. The specification highlights higher ceilings, larger windows, Laufen sanitaryware and Porcelanosa tiling; over £5,000 of extras have already been fitted and LBTT contribution and part-exchange options are available.
Important practical notes: the property is in an area classified as very deprived, which may affect resale or mortgage options for some buyers. Council tax banding, management charges and the EPC rating are yet to be confirmed—buyers should verify these before proceeding. The garage is single and parking is limited to the driveway and integral garage.
This home will suit a growing family seeking contemporary space and low‑maintenance new-build specification in a semi-rural setting, provided you factor in area-wide socio-economic considerations and outstanding checks on running costs and energy performance.
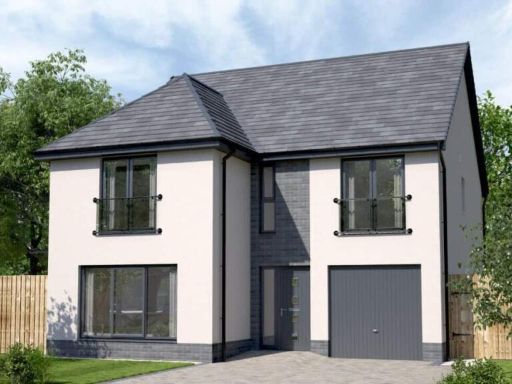 5 bedroom detached house for sale in Nethershiel Road,
East Calder,
EH53 0HJ, EH53 — £504,995 • 5 bed • 1 bath • 1850 ft²
5 bedroom detached house for sale in Nethershiel Road,
East Calder,
EH53 0HJ, EH53 — £504,995 • 5 bed • 1 bath • 1850 ft²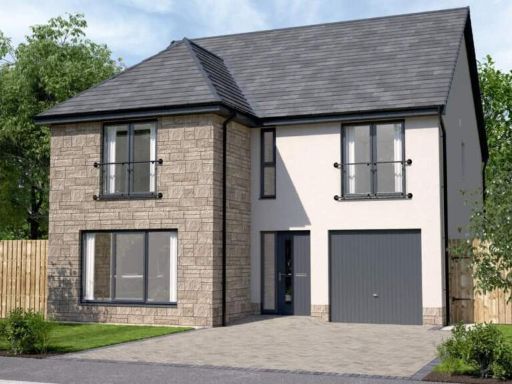 5 bedroom detached house for sale in Shawfair , Cockerow Gardens , Dalkeith, EH22 1RY, EH22 — £554,995 • 5 bed • 1 bath • 1830 ft²
5 bedroom detached house for sale in Shawfair , Cockerow Gardens , Dalkeith, EH22 1RY, EH22 — £554,995 • 5 bed • 1 bath • 1830 ft²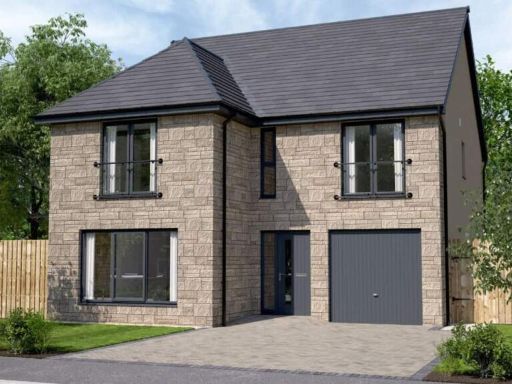 6 bedroom detached house for sale in Shawfair , Cockerow Gardens , Dalkeith, EH22 1RY, EH22 — £624,995 • 6 bed • 1 bath • 2282 ft²
6 bedroom detached house for sale in Shawfair , Cockerow Gardens , Dalkeith, EH22 1RY, EH22 — £624,995 • 6 bed • 1 bath • 2282 ft²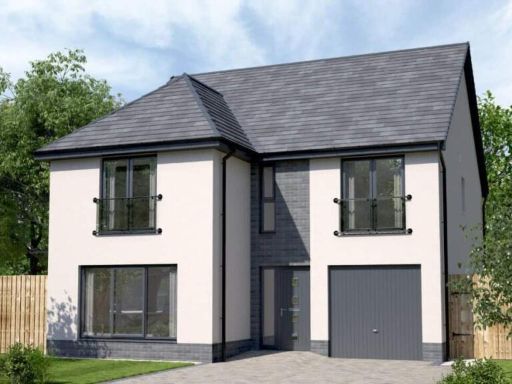 5 bedroom detached house for sale in Nethershiel Road,
East Calder,
EH53 0HJ, EH53 — £504,995 • 5 bed • 1 bath • 1850 ft²
5 bedroom detached house for sale in Nethershiel Road,
East Calder,
EH53 0HJ, EH53 — £504,995 • 5 bed • 1 bath • 1850 ft²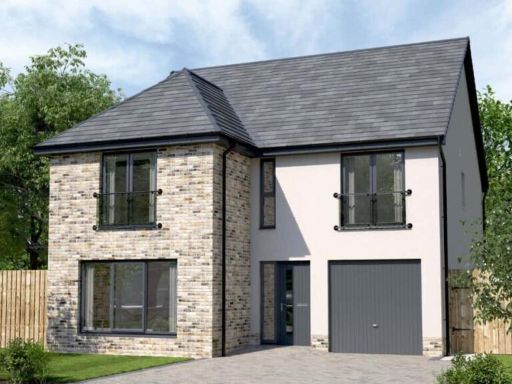 5 bedroom detached house for sale in Rosslynlee,
Roslin,
Midlothian,
EH25 9QF, EH25 — £484,995 • 5 bed • 1 bath • 1850 ft²
5 bedroom detached house for sale in Rosslynlee,
Roslin,
Midlothian,
EH25 9QF, EH25 — £484,995 • 5 bed • 1 bath • 1850 ft²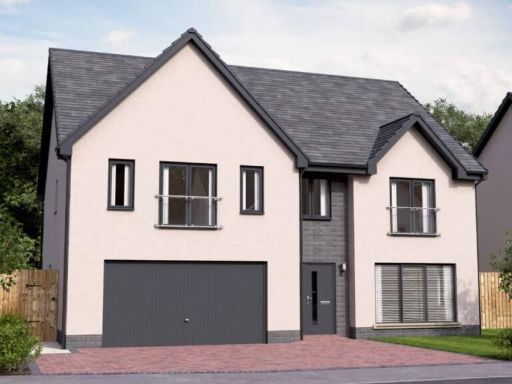 5 bedroom detached house for sale in Rosslynlee,
Roslin,
Midlothian,
EH25 9QF, EH25 — £699,995 • 5 bed • 1 bath • 2458 ft²
5 bedroom detached house for sale in Rosslynlee,
Roslin,
Midlothian,
EH25 9QF, EH25 — £699,995 • 5 bed • 1 bath • 2458 ft²