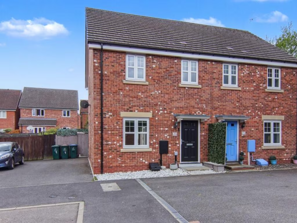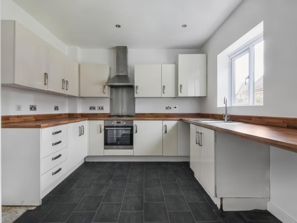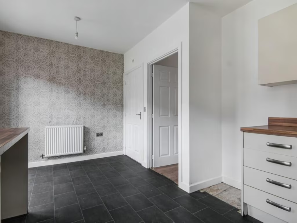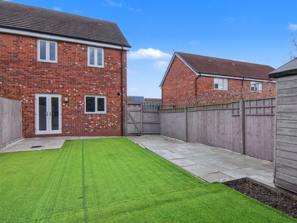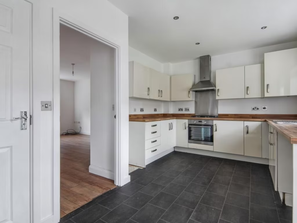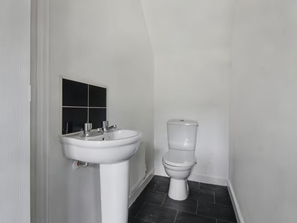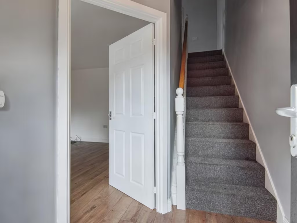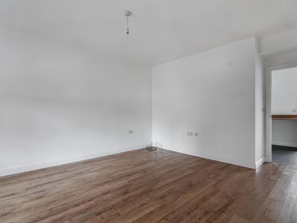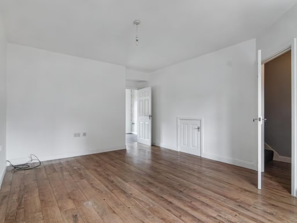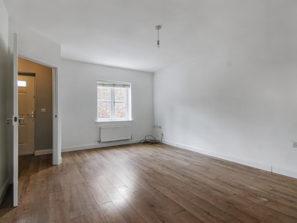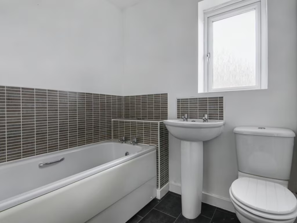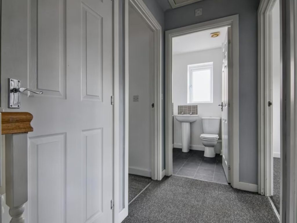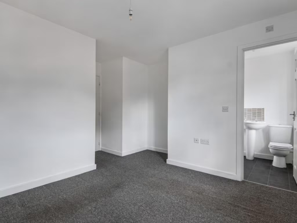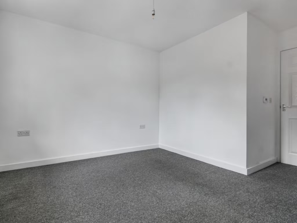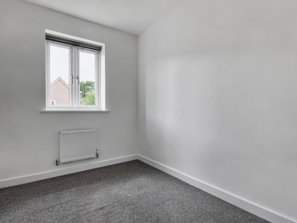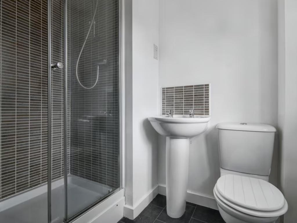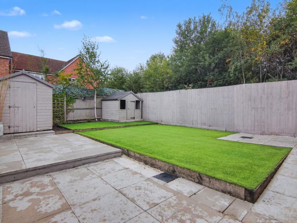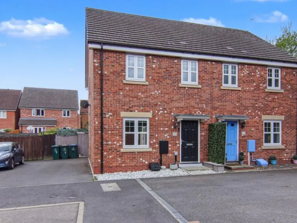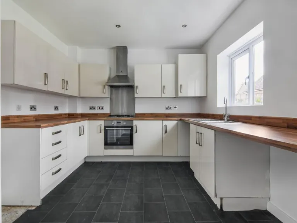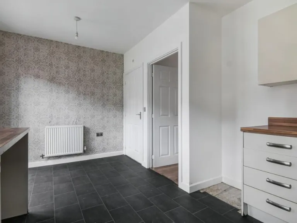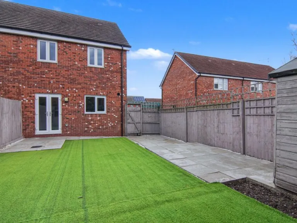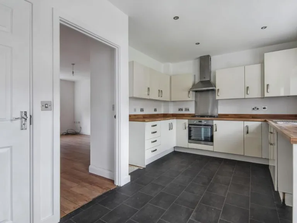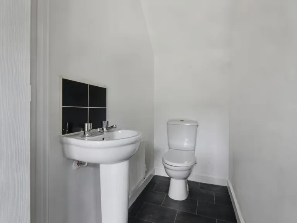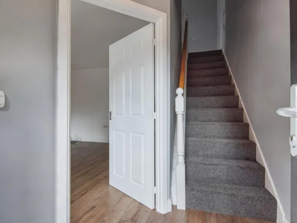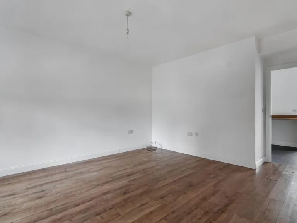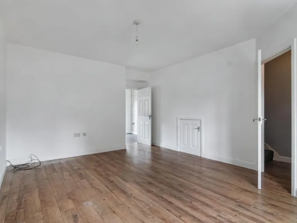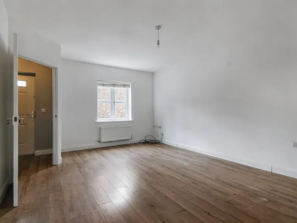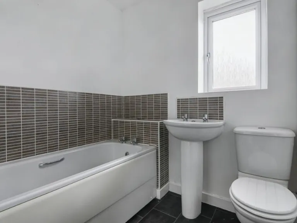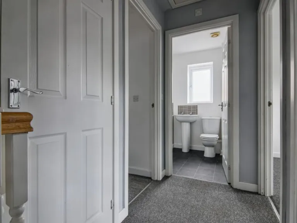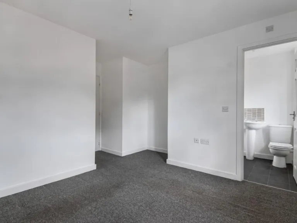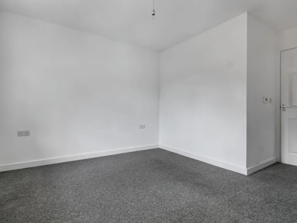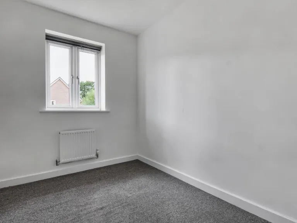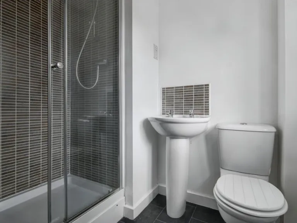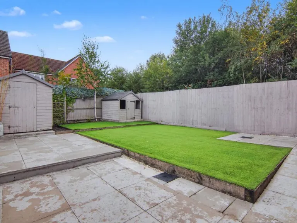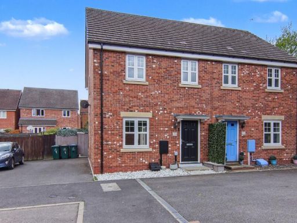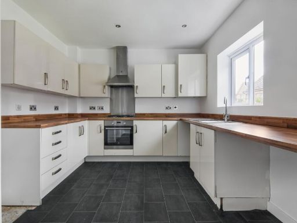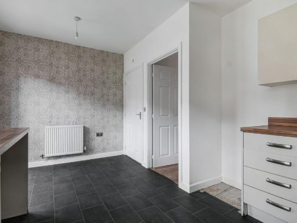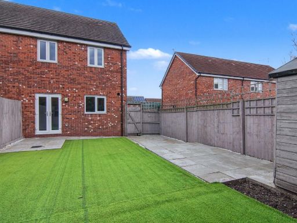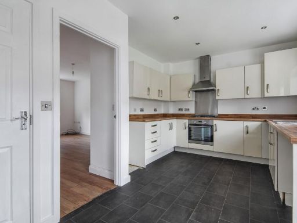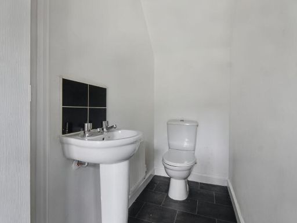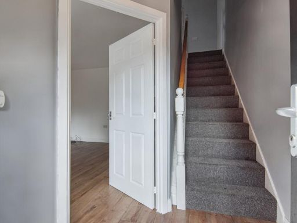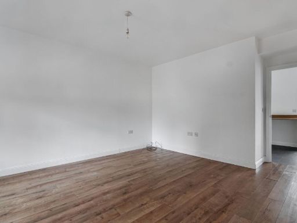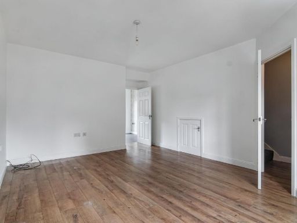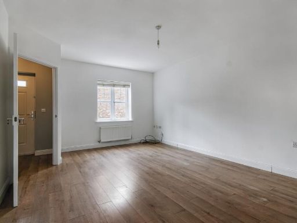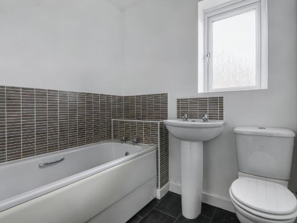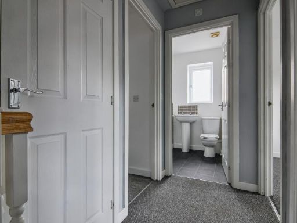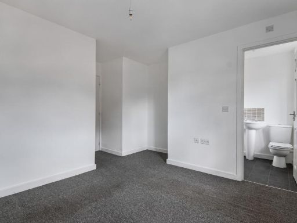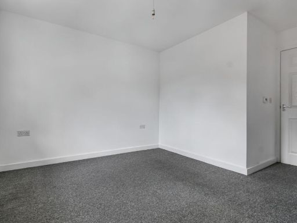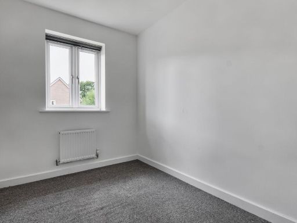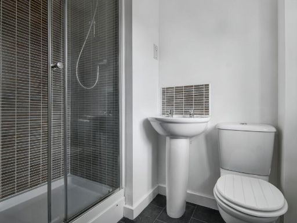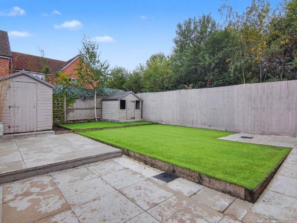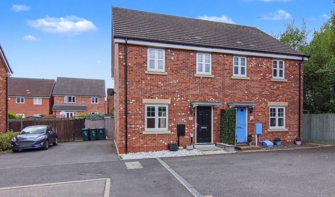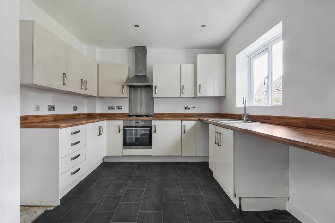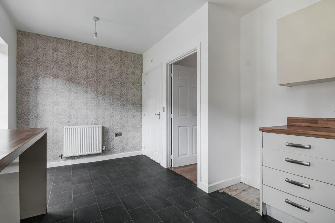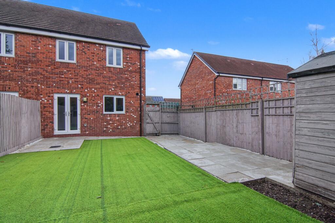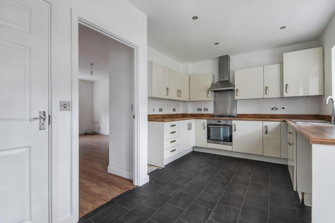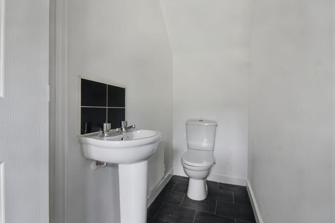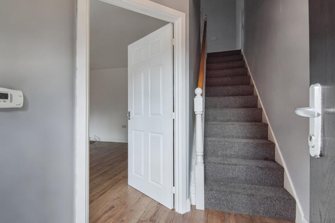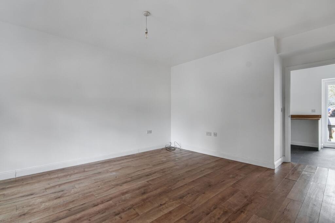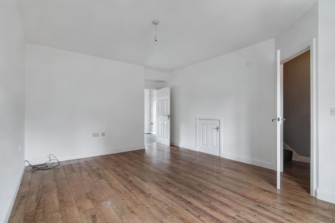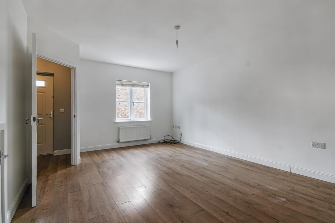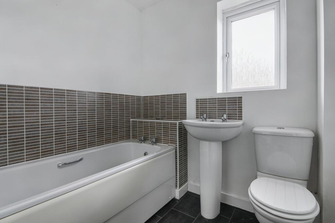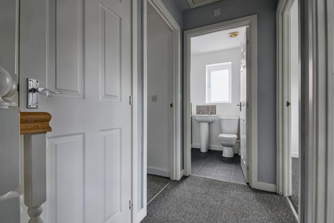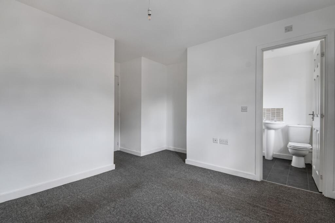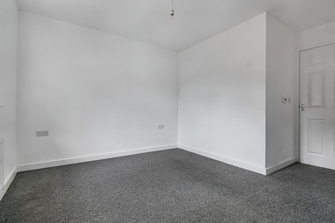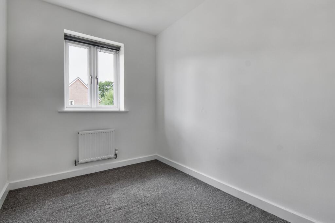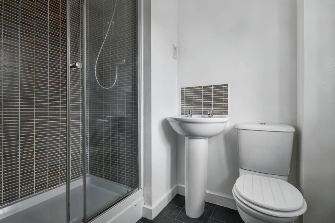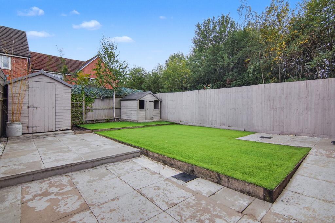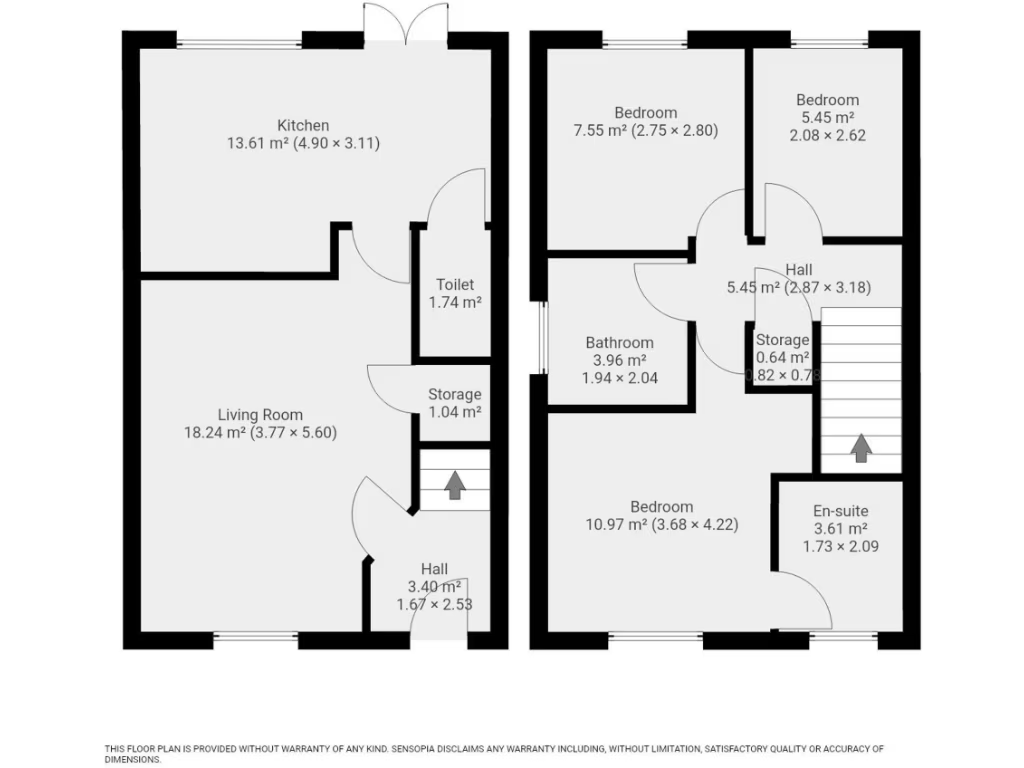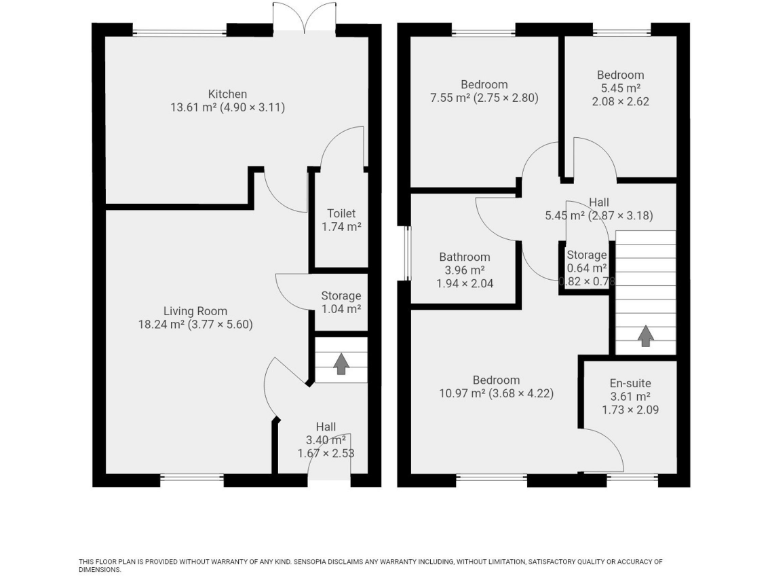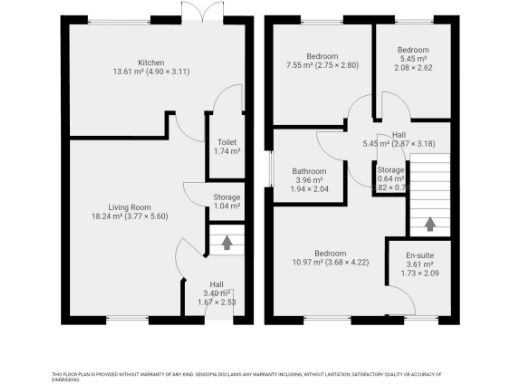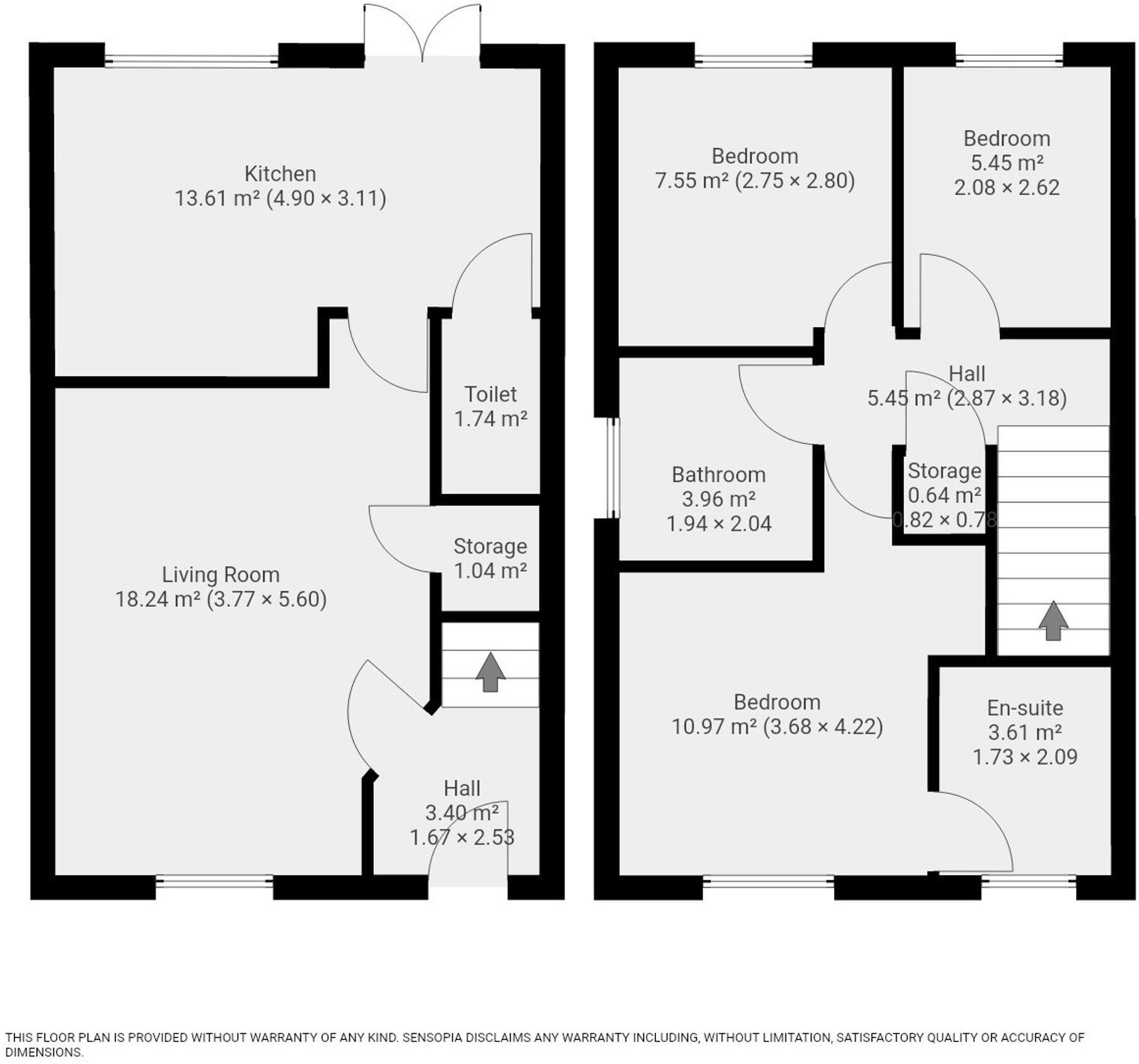Summary - Baychester Road, Coventry, CV4 CV4 9GF
3 bed 2 bath Semi-Detached
Three bedrooms with master en-suite
Downstairs WC for family convenience
South-facing rear garden, low maintenance
Large driveway providing off-street parking
Freehold and no upward chain
Approx 81 sq.m (872 sq.ft) — compact rooms
Boiler c.11 years old; service or future replacement likely
EPC being updated (previously recorded as B)
Set in the sought-after Bannerbrook Park area, this three-bedroom semi-detached home offers practical family living with immediate availability and no upward chain. The ground floor features a convenient cloakroom and a contemporary kitchen; upstairs the master bedroom has an en-suite, giving useful privacy for parents. A south-facing rear garden and a large driveway for off-street parking add everyday convenience.
Constructed in the 2010s, the property benefits from double glazing, cavity wall insulation and a mains-gas boiler (installed c.11 years ago). The house is freehold with an approximate floor area of 81 sq.m (872 sq.ft) and sits on a small, low-maintenance plot — suitable for buyers seeking a manageable outdoor space rather than extensive gardens. Local schools, travel links and amenities are all within easy reach.
Practical considerations: the accommodation is compact in places, reflecting the average overall size and efficient layout. The EPC record is being updated (previous rating shown as B) and the boiler is over a decade old — buyers should factor likely servicing or future replacement into budgets. Overall, the home suits a growing family, first-time buyer or investor looking for a well-located, low-maintenance property with immediate rental or occupation potential.
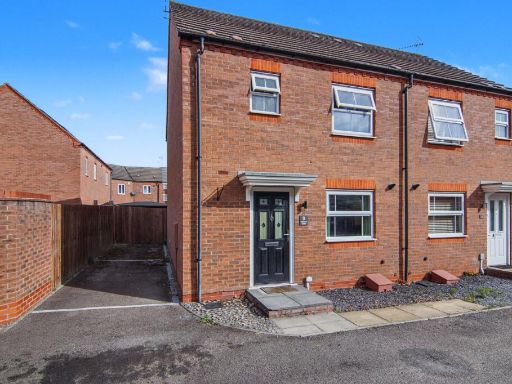 3 bedroom semi-detached house for sale in Madison Close, Coventry, CV4 — £300,000 • 3 bed • 1 bath • 850 ft²
3 bedroom semi-detached house for sale in Madison Close, Coventry, CV4 — £300,000 • 3 bed • 1 bath • 850 ft²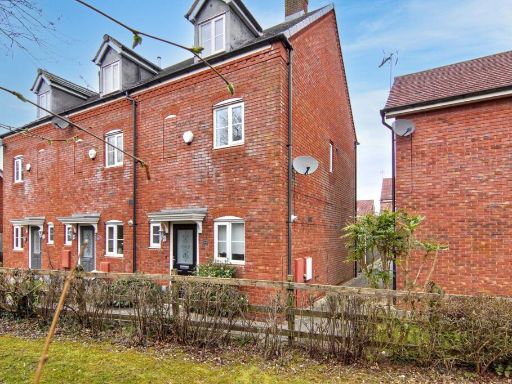 3 bedroom terraced house for sale in Manhattan Way, Coventry, CV4 — £270,000 • 3 bed • 2 bath • 1012 ft²
3 bedroom terraced house for sale in Manhattan Way, Coventry, CV4 — £270,000 • 3 bed • 2 bath • 1012 ft²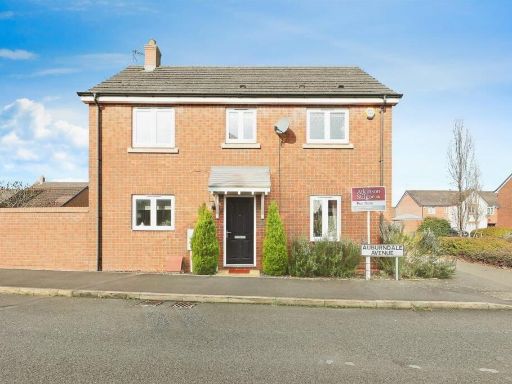 3 bedroom semi-detached house for sale in Auburndale Avenue, Coventry, CV4 — £320,000 • 3 bed • 2 bath • 797 ft²
3 bedroom semi-detached house for sale in Auburndale Avenue, Coventry, CV4 — £320,000 • 3 bed • 2 bath • 797 ft²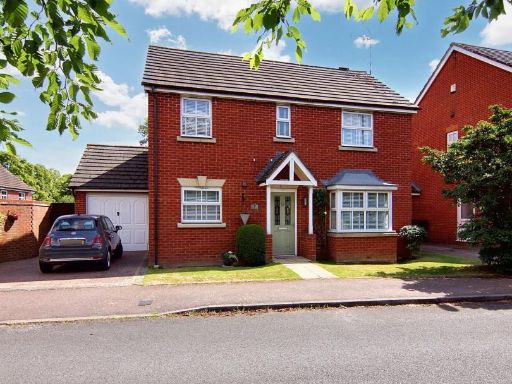 3 bedroom detached house for sale in Pheasant Oak, Coventry, CV4 — £360,000 • 3 bed • 2 bath
3 bedroom detached house for sale in Pheasant Oak, Coventry, CV4 — £360,000 • 3 bed • 2 bath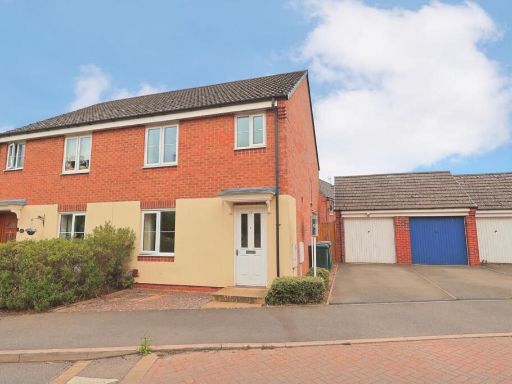 3 bedroom semi-detached house for sale in Jefferson Way, Bannerbrook Park, Coventry - No Onward Chain, CV4 — £269,995 • 3 bed • 3 bath • 1064 ft²
3 bedroom semi-detached house for sale in Jefferson Way, Bannerbrook Park, Coventry - No Onward Chain, CV4 — £269,995 • 3 bed • 3 bath • 1064 ft²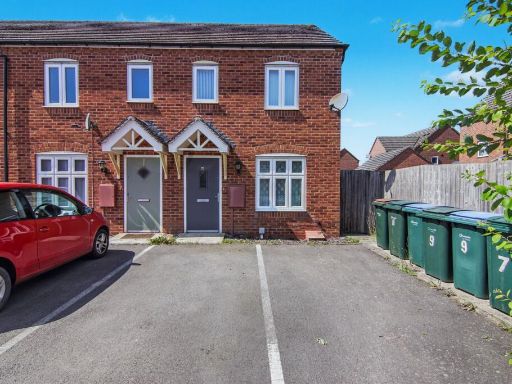 2 bedroom end of terrace house for sale in Niagara Close, Coventry, CV4 — £220,000 • 2 bed • 2 bath • 559 ft²
2 bedroom end of terrace house for sale in Niagara Close, Coventry, CV4 — £220,000 • 2 bed • 2 bath • 559 ft²