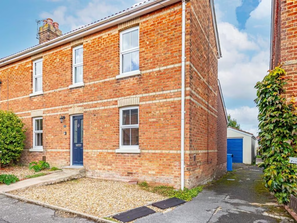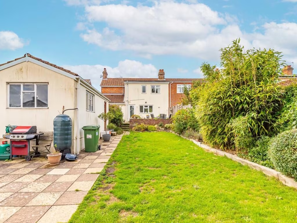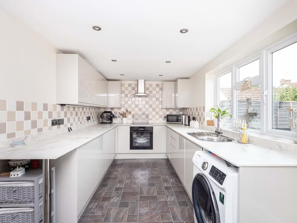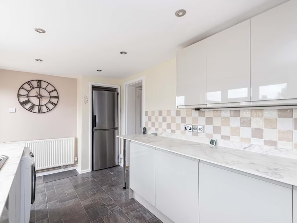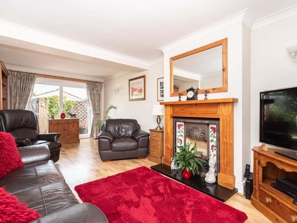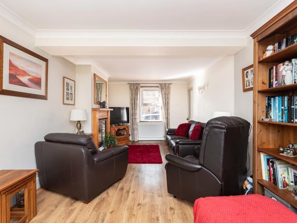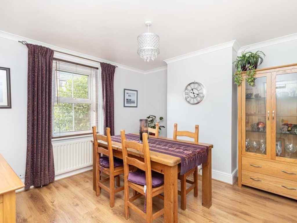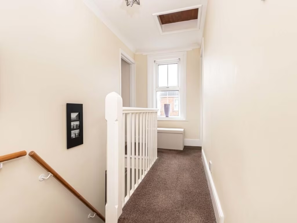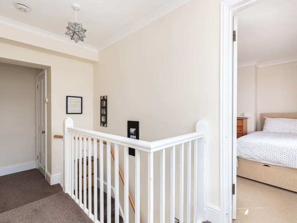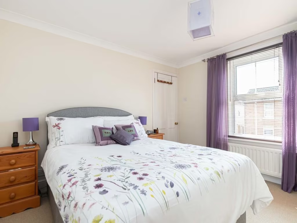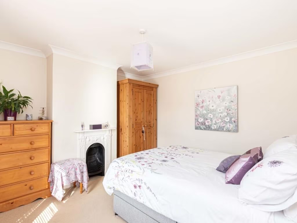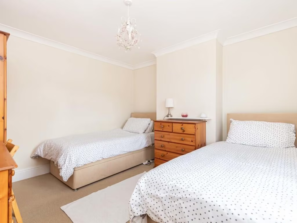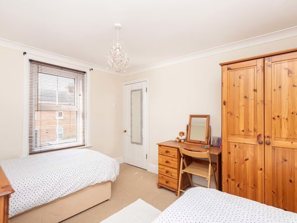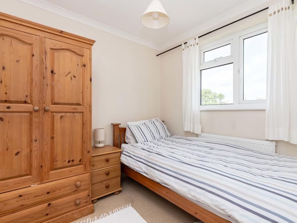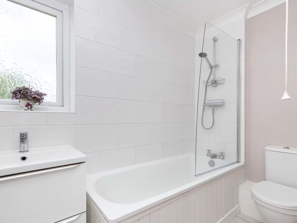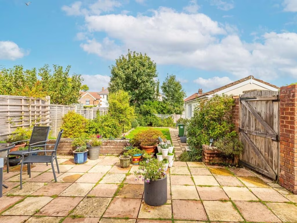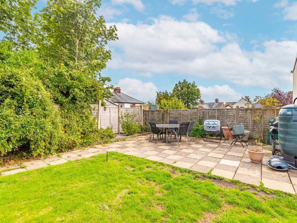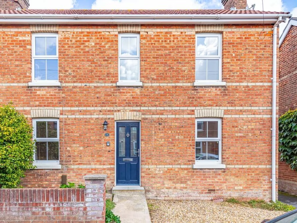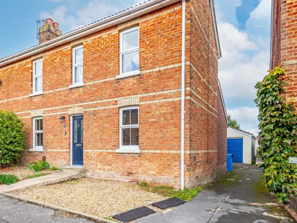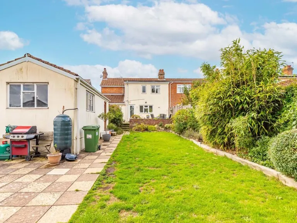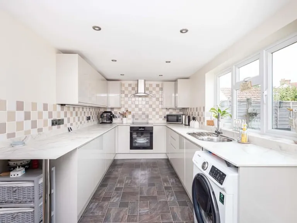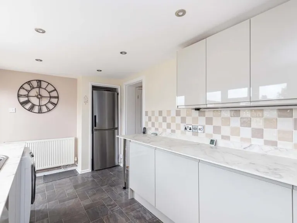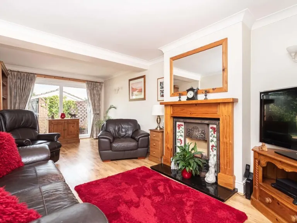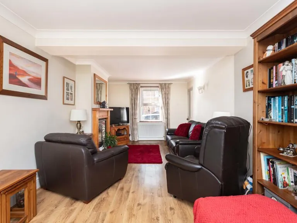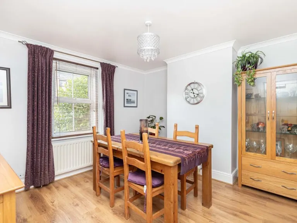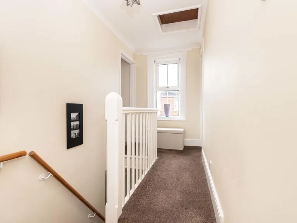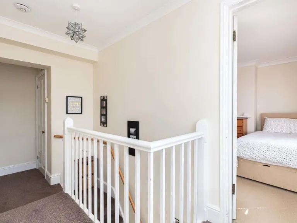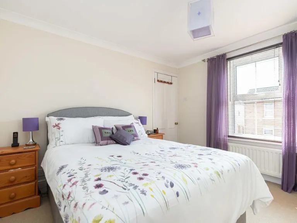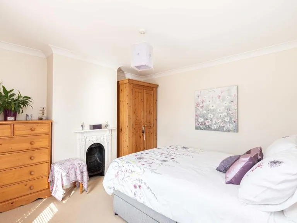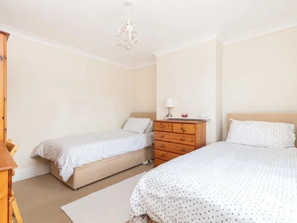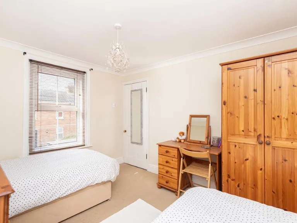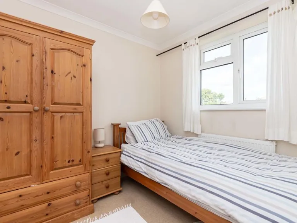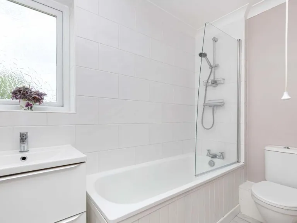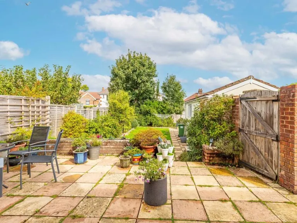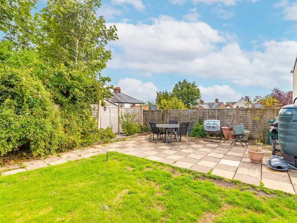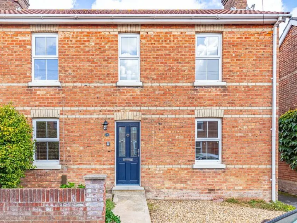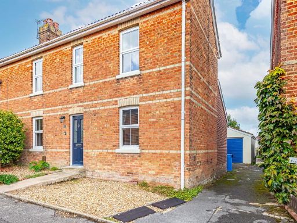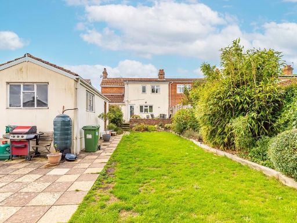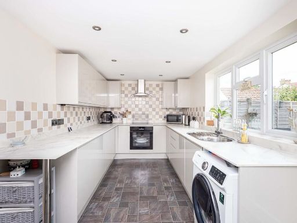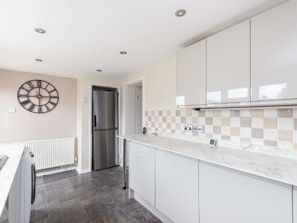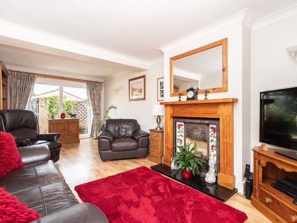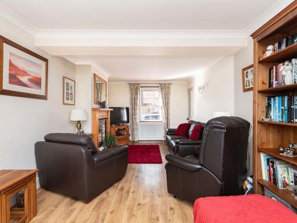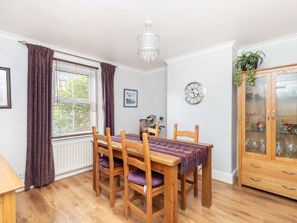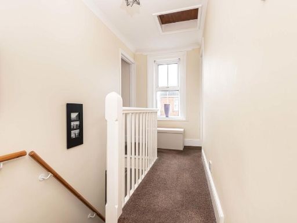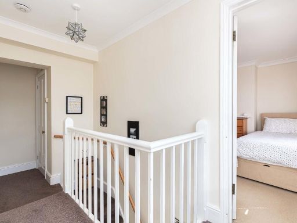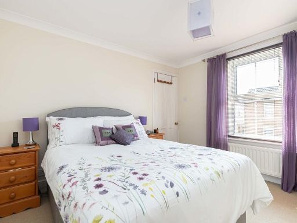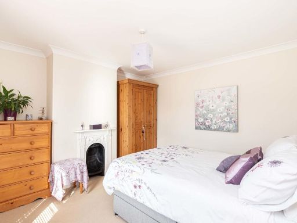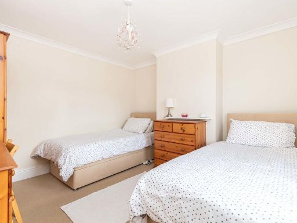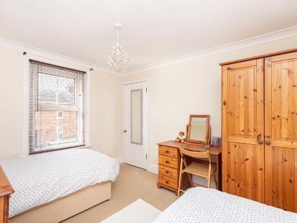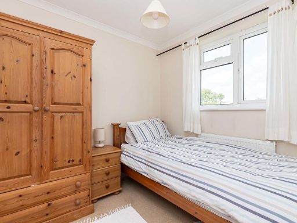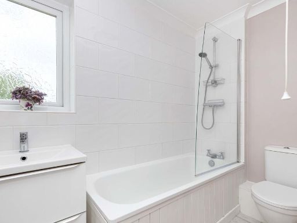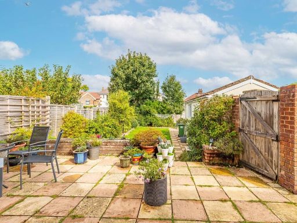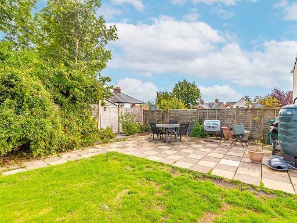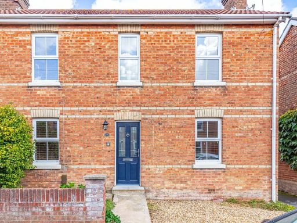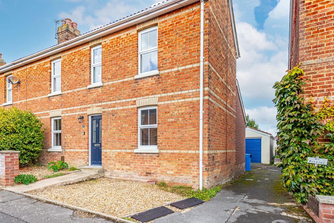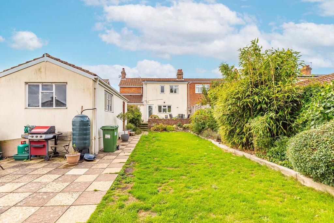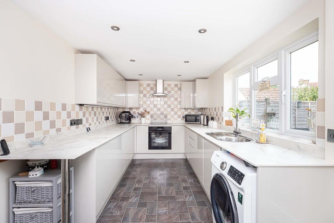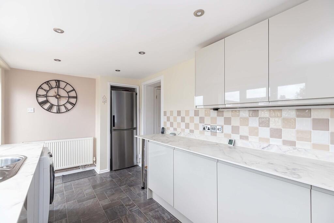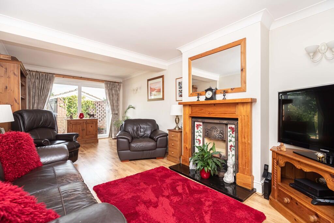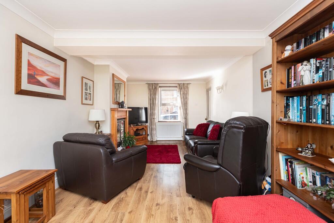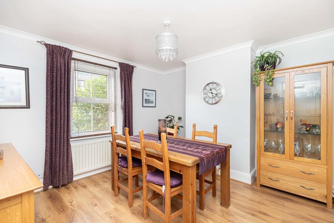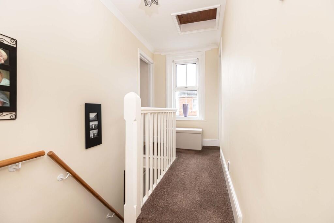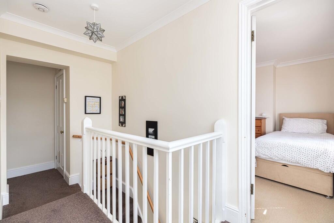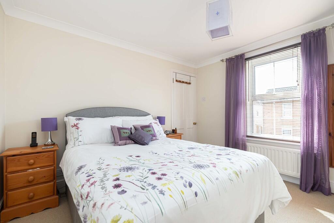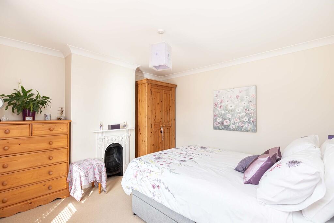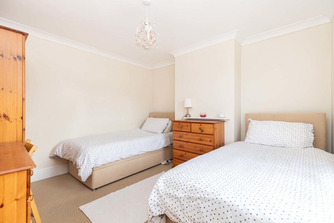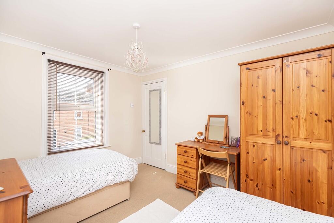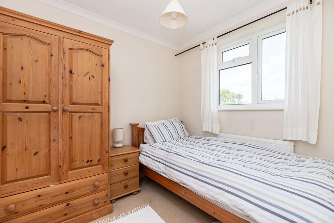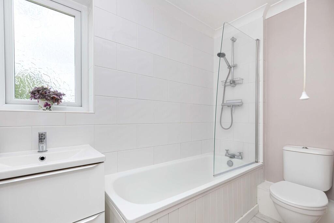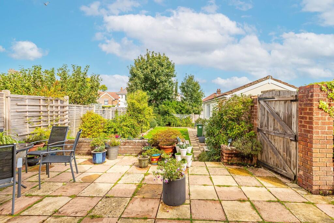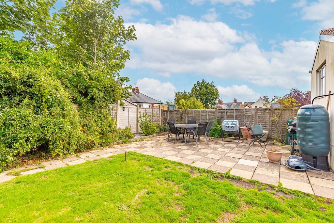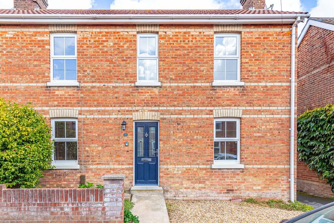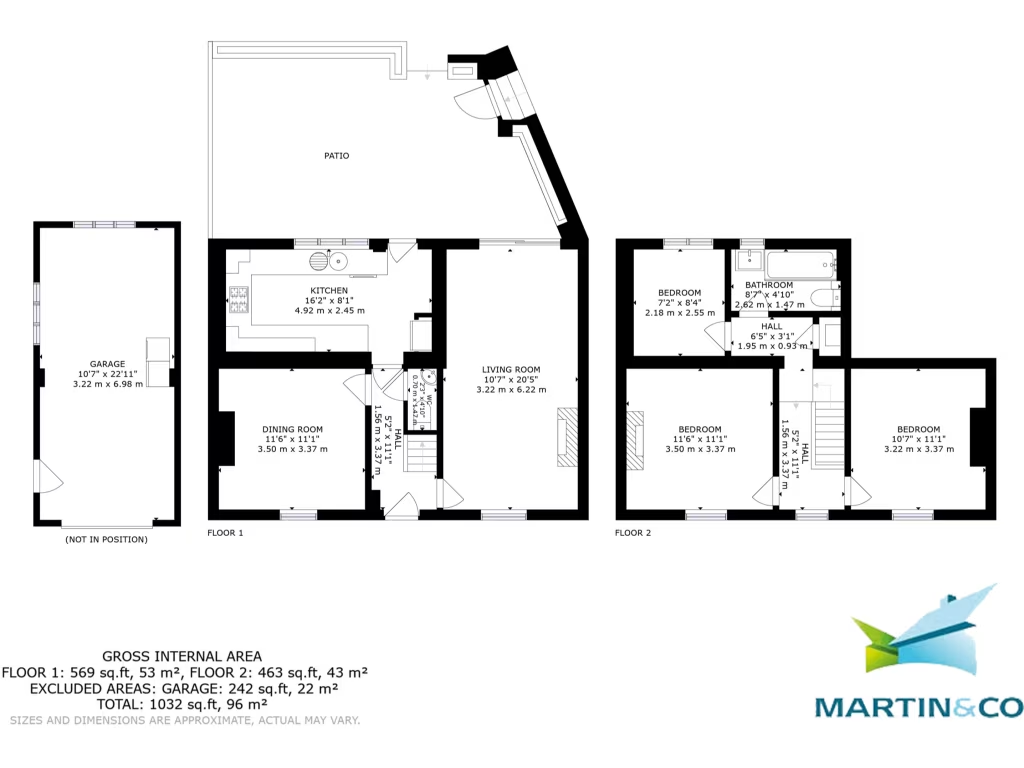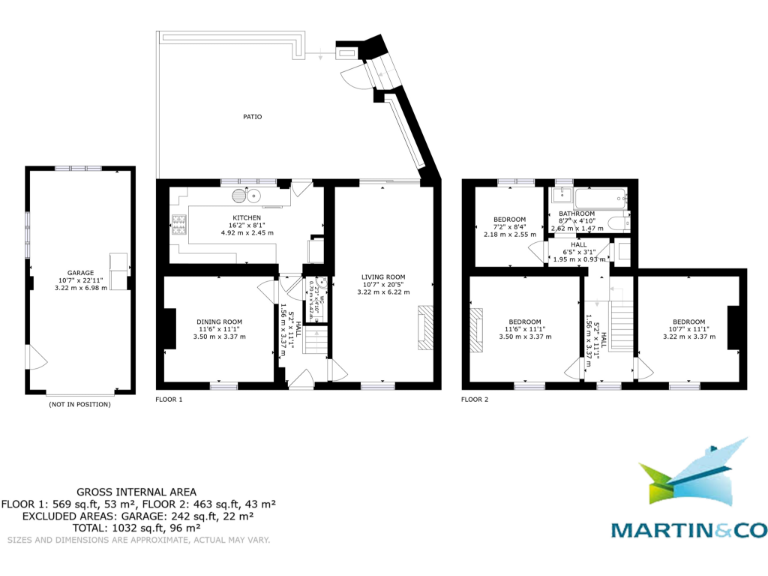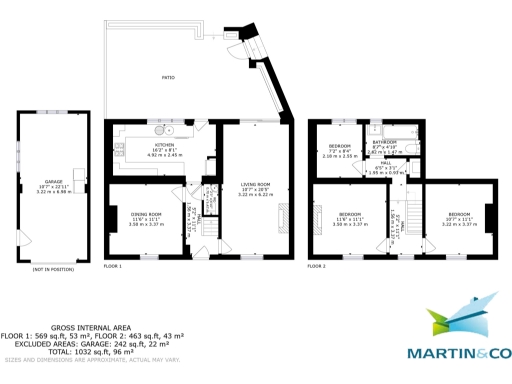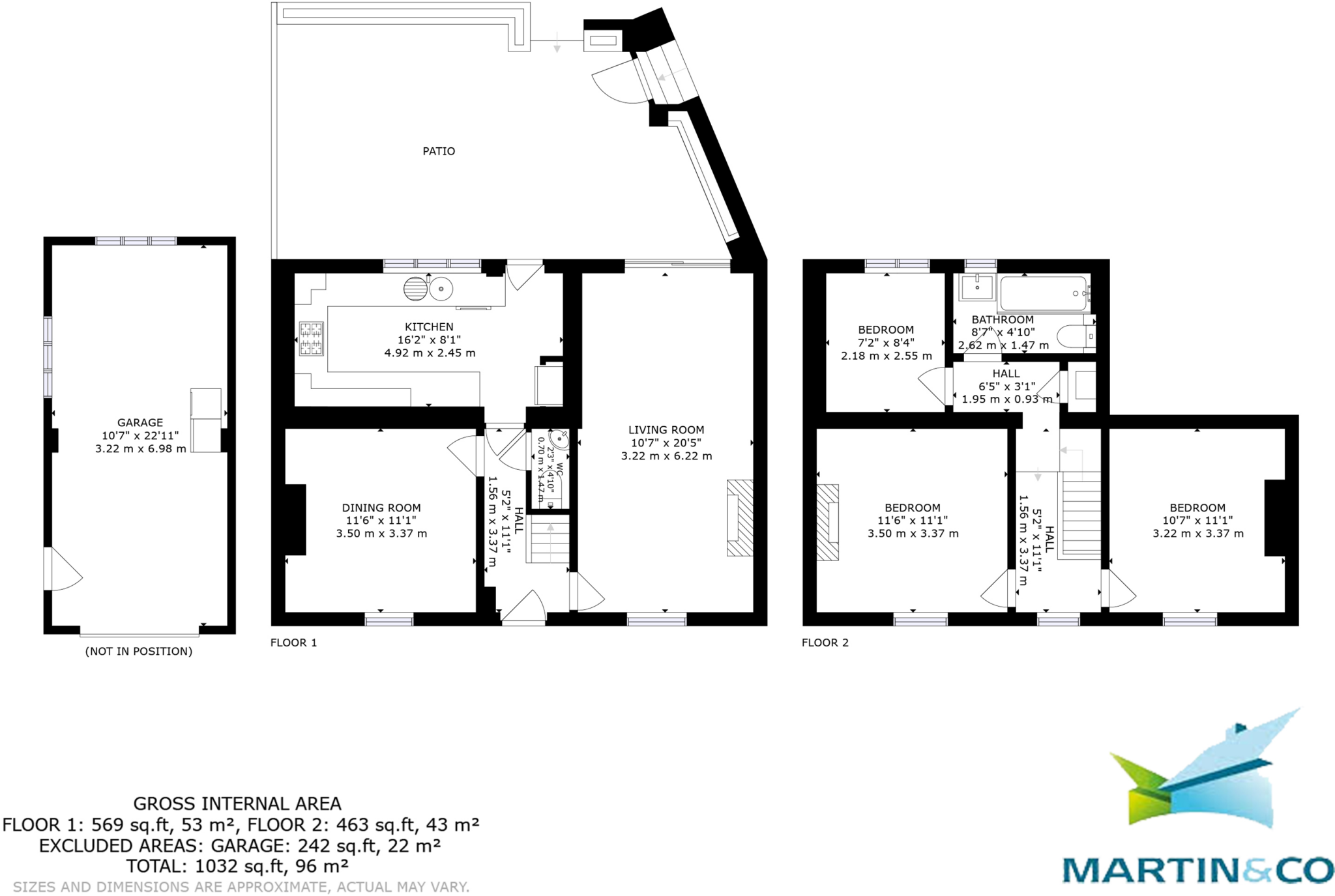Summary - 3 SPRING GARDENS POOLE BH12 2DQ
3 bed 1 bath Semi-Detached
Well-presented three-bedroom home with large garden, garage and driveway on a quiet cul-de-sac.
Three bedrooms including two good-sized doubles
Large rear garden with patio, scope to extend (subject to consent)
Two reception rooms; sitting room with French doors
Modern fitted kitchen with induction hob and integrated dishwasher
Single garage plus driveway parking for one car
One family bathroom only upstairs
Double glazing fitted before 2002; check for upgrades
Freehold; gas central heating, commission service checks and survey
Set on a quiet cul-de-sac in Parkstone, this well-presented three-bedroom semi offers comfortable family living with generous outdoor space. The house has two reception rooms, a modern-fitted kitchen with integrated appliances, and French doors from the sitting room that open onto a large rear garden — ideal for children, gardening or future landscaping.
Practical features include a single garage, off-road driveway parking and gas central heating. The accommodation is neutrally finished throughout, ready for immediate occupation or straightforward re-letting. Internal space is average for the area, with two double bedrooms and a smaller third bedroom suitable as a child’s room or home office.
Notable points to verify: there is one family bathroom upstairs and double glazing was installed before 2002. The property dates from the late 1960s–1970s, and buyers should commission standard service checks and a survey before purchase. The rear garden’s size offers scope for extension or conversion subject to planning consent.
Overall this freehold home suits growing families or buy‑to‑let investors seeking a well-located, practical property in BH12. Its combination of garden, garage and nearby amenities creates strong day-to-day convenience, while the cul-de-sac setting adds a quieter community feel.
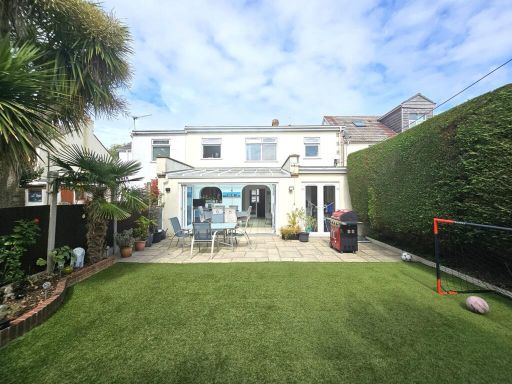 5 bedroom semi-detached house for sale in Gladstone Road, Parkstone, Poole, BH12 — £475,000 • 5 bed • 2 bath • 1800 ft²
5 bedroom semi-detached house for sale in Gladstone Road, Parkstone, Poole, BH12 — £475,000 • 5 bed • 2 bath • 1800 ft²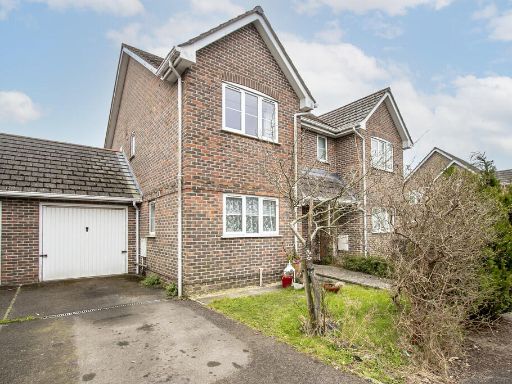 3 bedroom semi-detached house for sale in Cranbrook Road, Parkstone, BH12 — £300,000 • 3 bed • 2 bath • 1065 ft²
3 bedroom semi-detached house for sale in Cranbrook Road, Parkstone, BH12 — £300,000 • 3 bed • 2 bath • 1065 ft²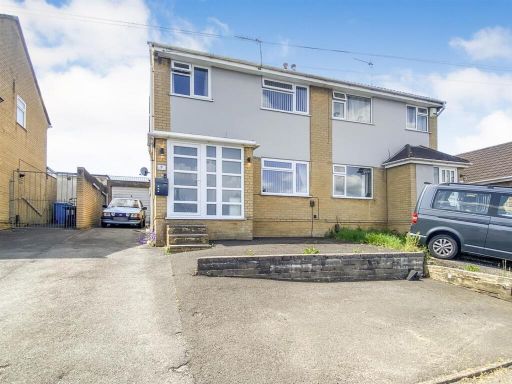 3 bedroom semi-detached house for sale in Maureen Close, Poole, BH12 — £315,000 • 3 bed • 1 bath • 749 ft²
3 bedroom semi-detached house for sale in Maureen Close, Poole, BH12 — £315,000 • 3 bed • 1 bath • 749 ft²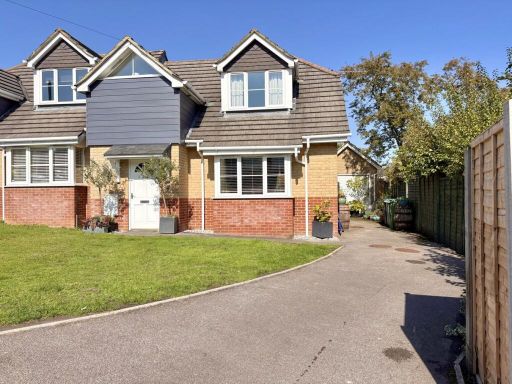 3 bedroom semi-detached house for sale in Bridgewater Road, Parkstone, Poole, BH12 — £375,000 • 3 bed • 1 bath • 995 ft²
3 bedroom semi-detached house for sale in Bridgewater Road, Parkstone, Poole, BH12 — £375,000 • 3 bed • 1 bath • 995 ft²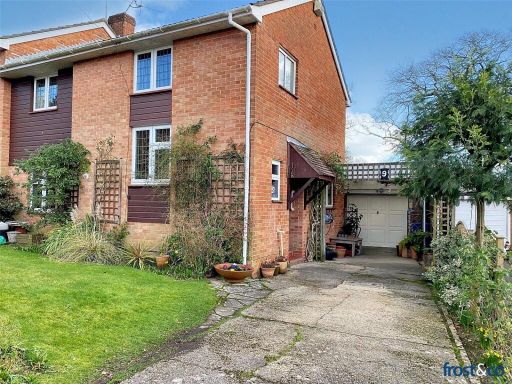 3 bedroom semi-detached house for sale in Cotes Avenue, Lower Parkstone, Poole, Dorset, BH14 — £495,000 • 3 bed • 1 bath • 1230 ft²
3 bedroom semi-detached house for sale in Cotes Avenue, Lower Parkstone, Poole, Dorset, BH14 — £495,000 • 3 bed • 1 bath • 1230 ft²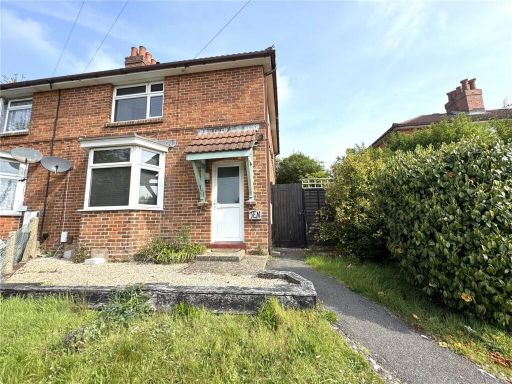 3 bedroom semi-detached house for sale in Blackburn Road, Poole, Dorset, BH12 — £290,000 • 3 bed • 1 bath • 664 ft²
3 bedroom semi-detached house for sale in Blackburn Road, Poole, Dorset, BH12 — £290,000 • 3 bed • 1 bath • 664 ft²