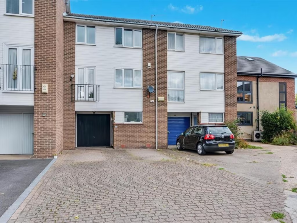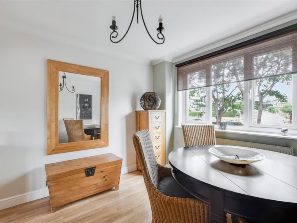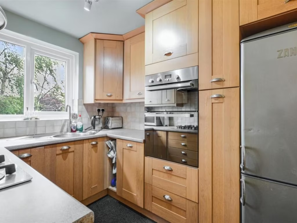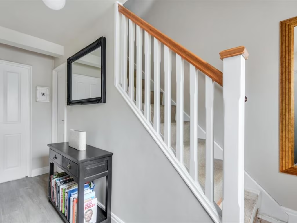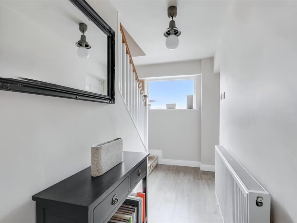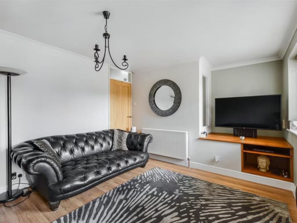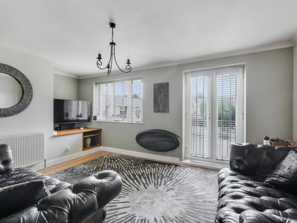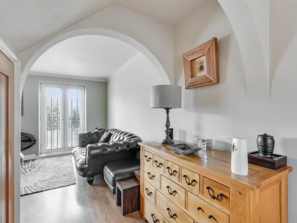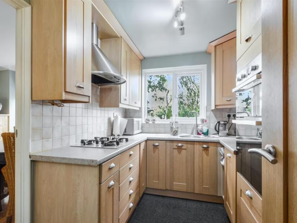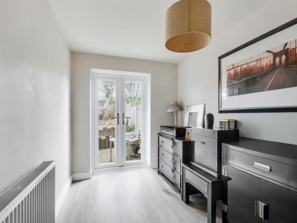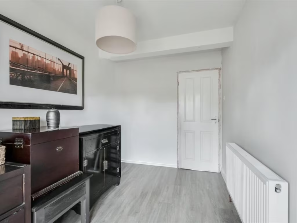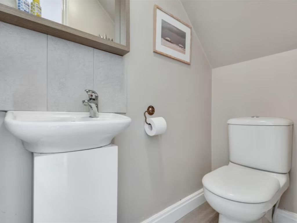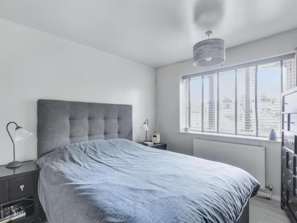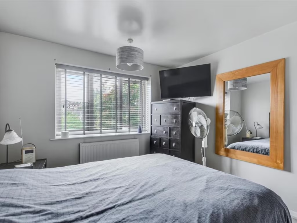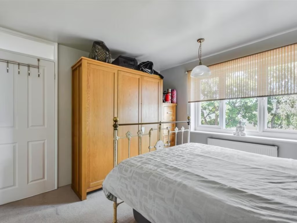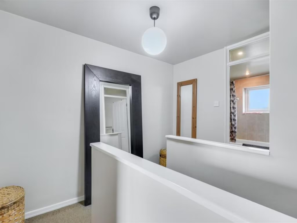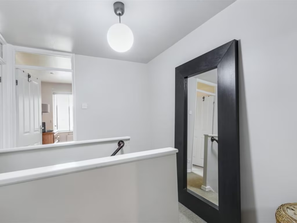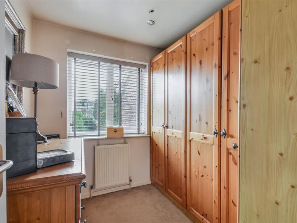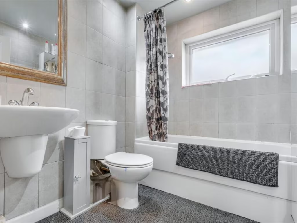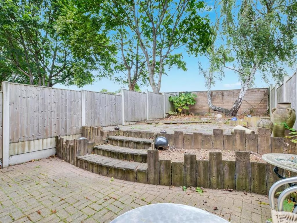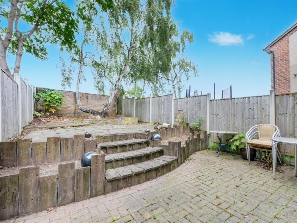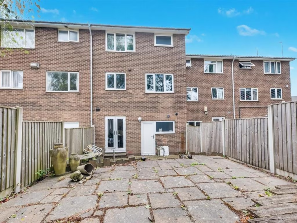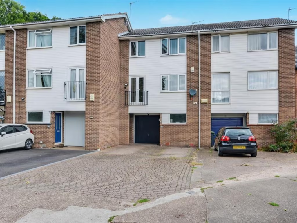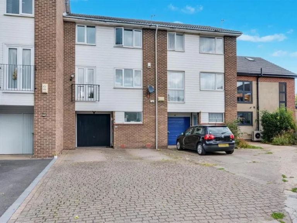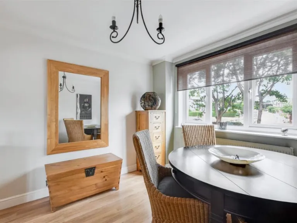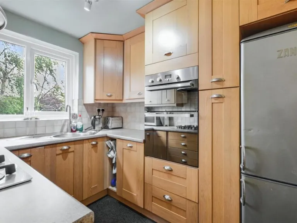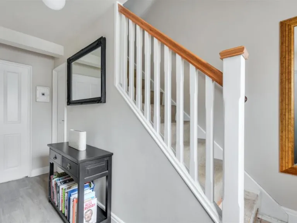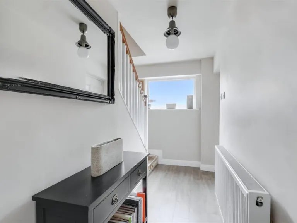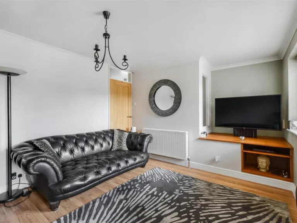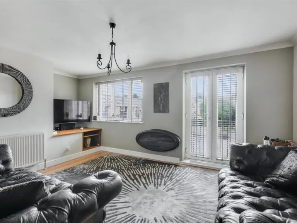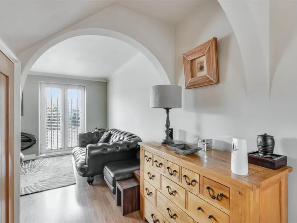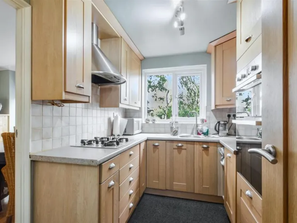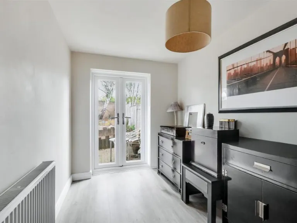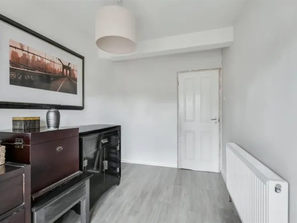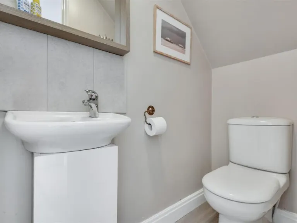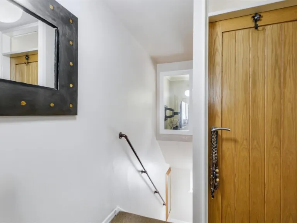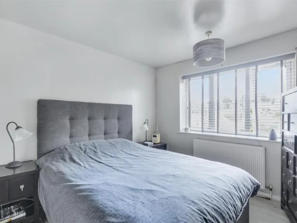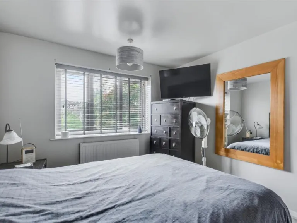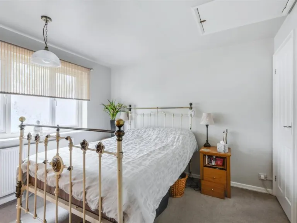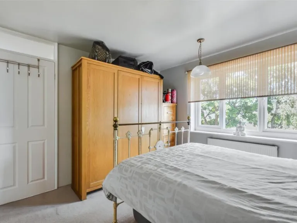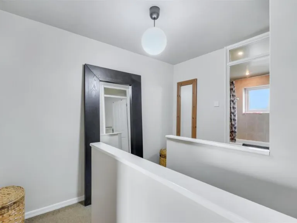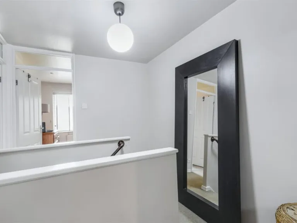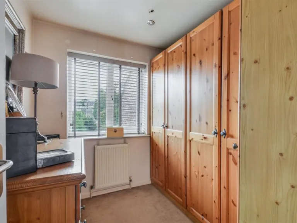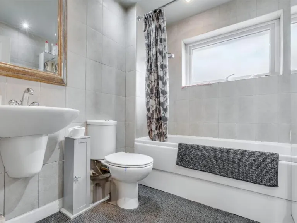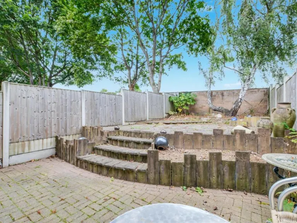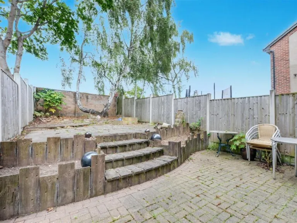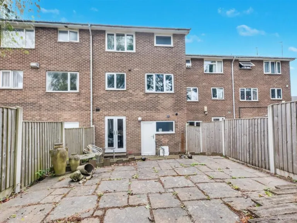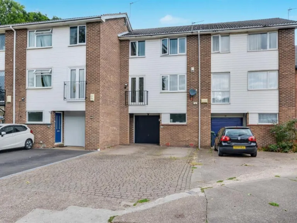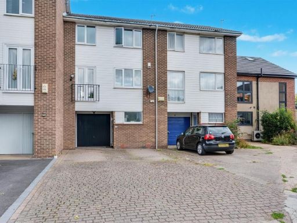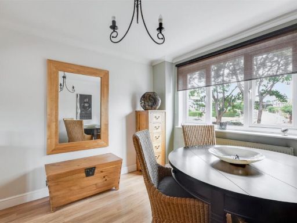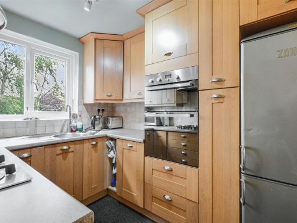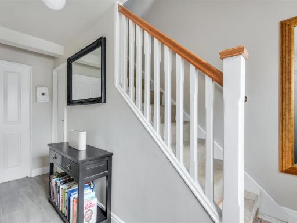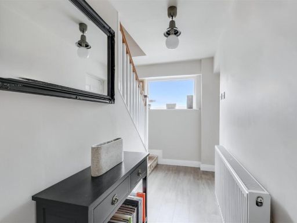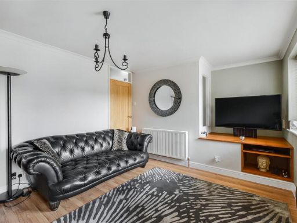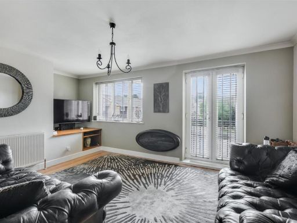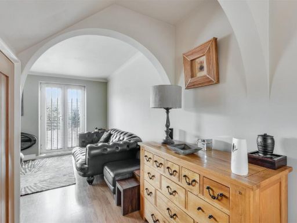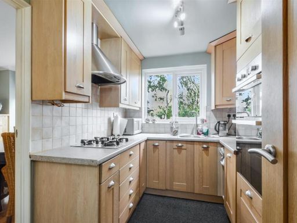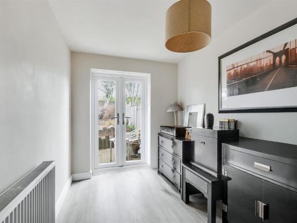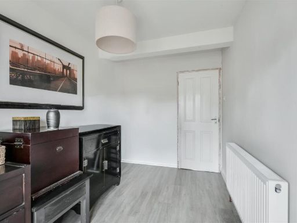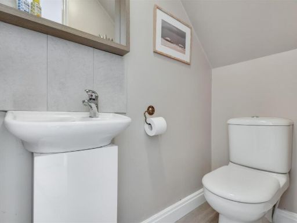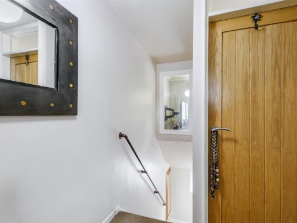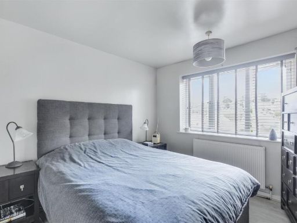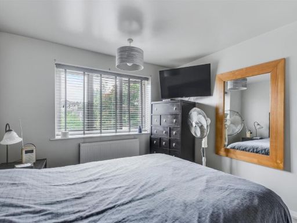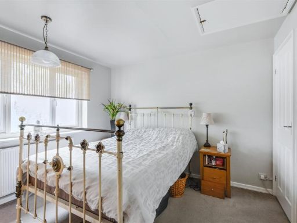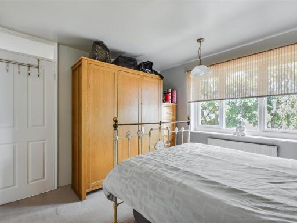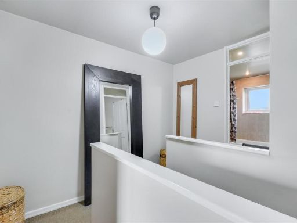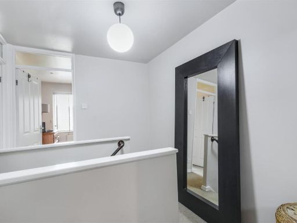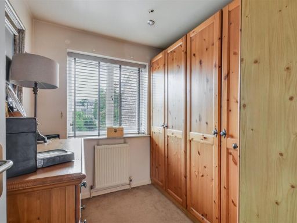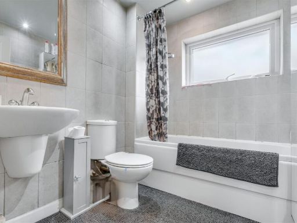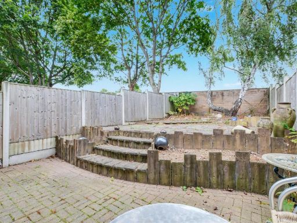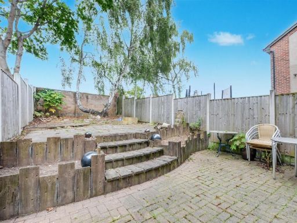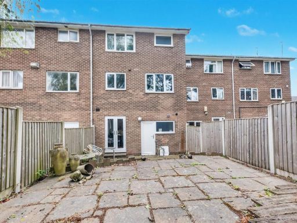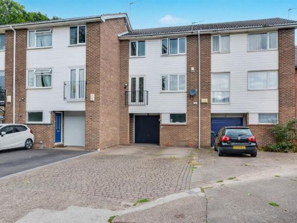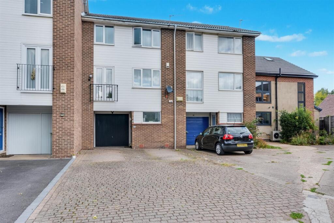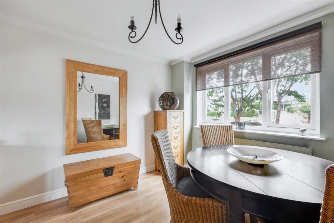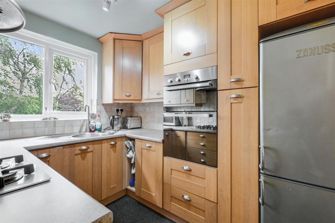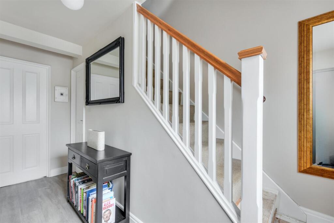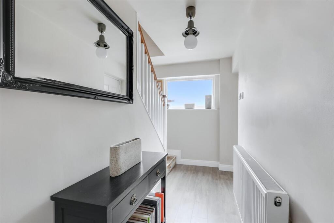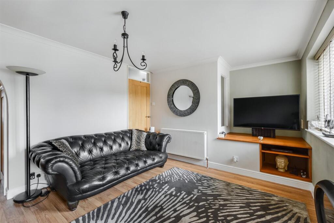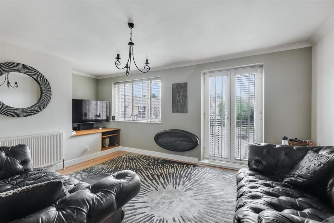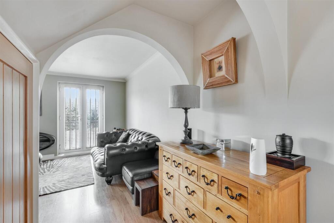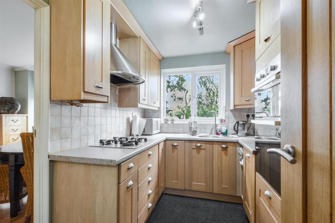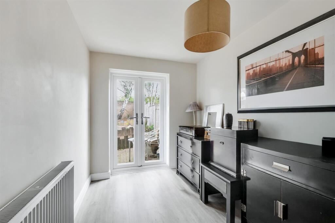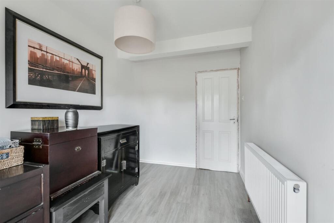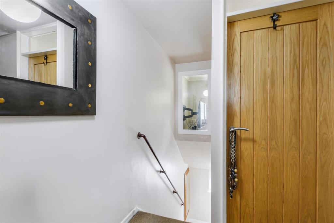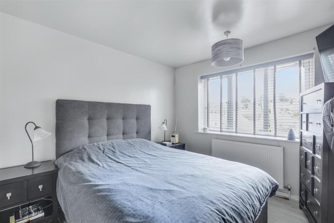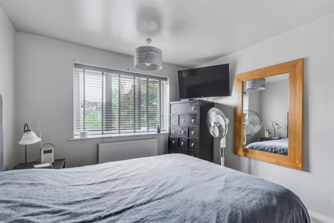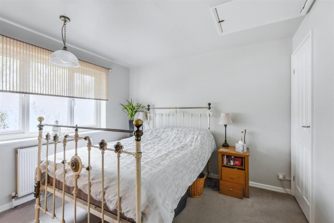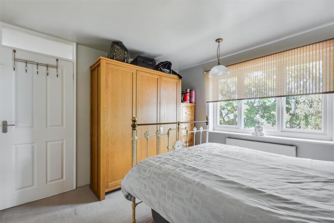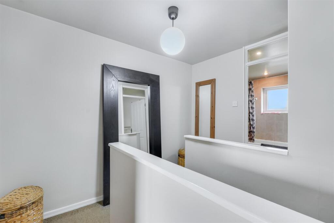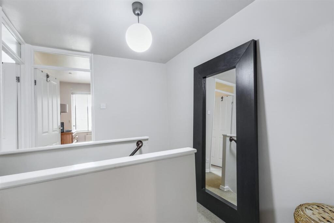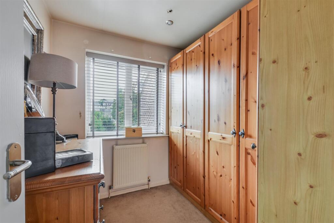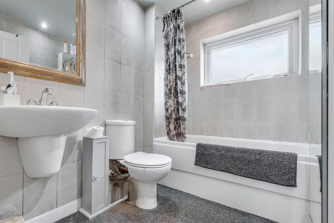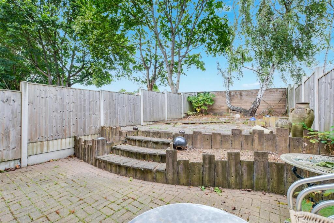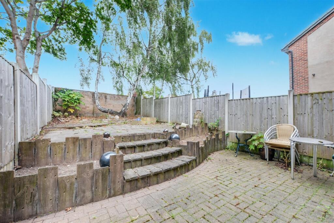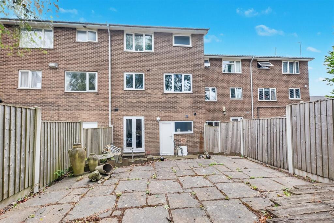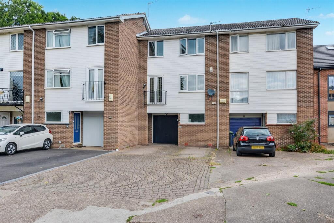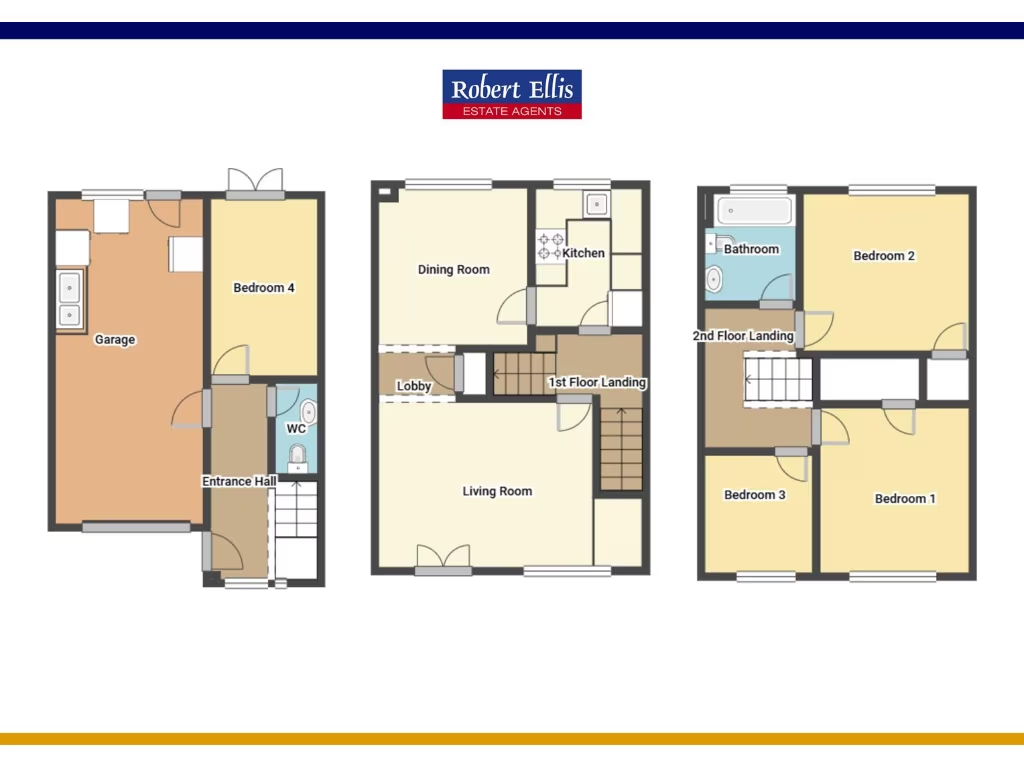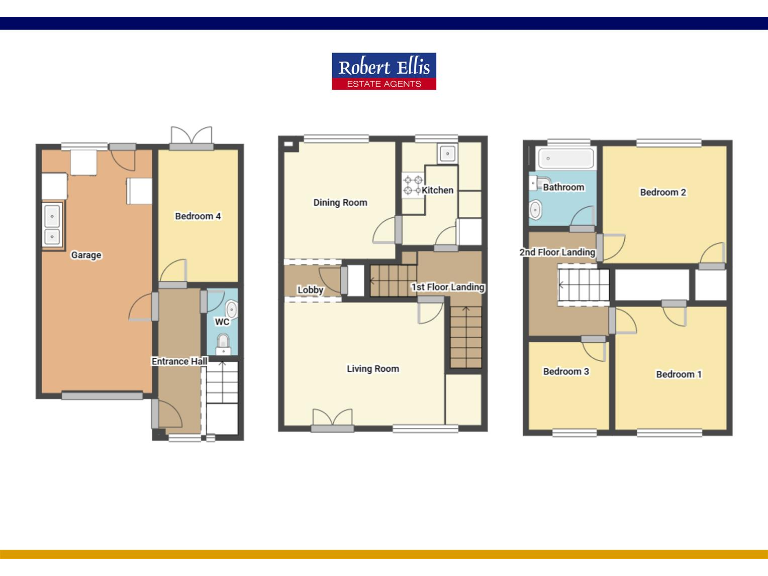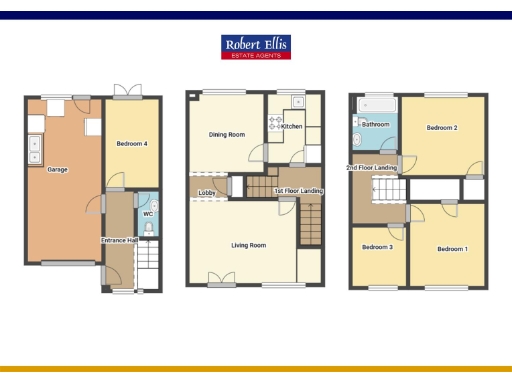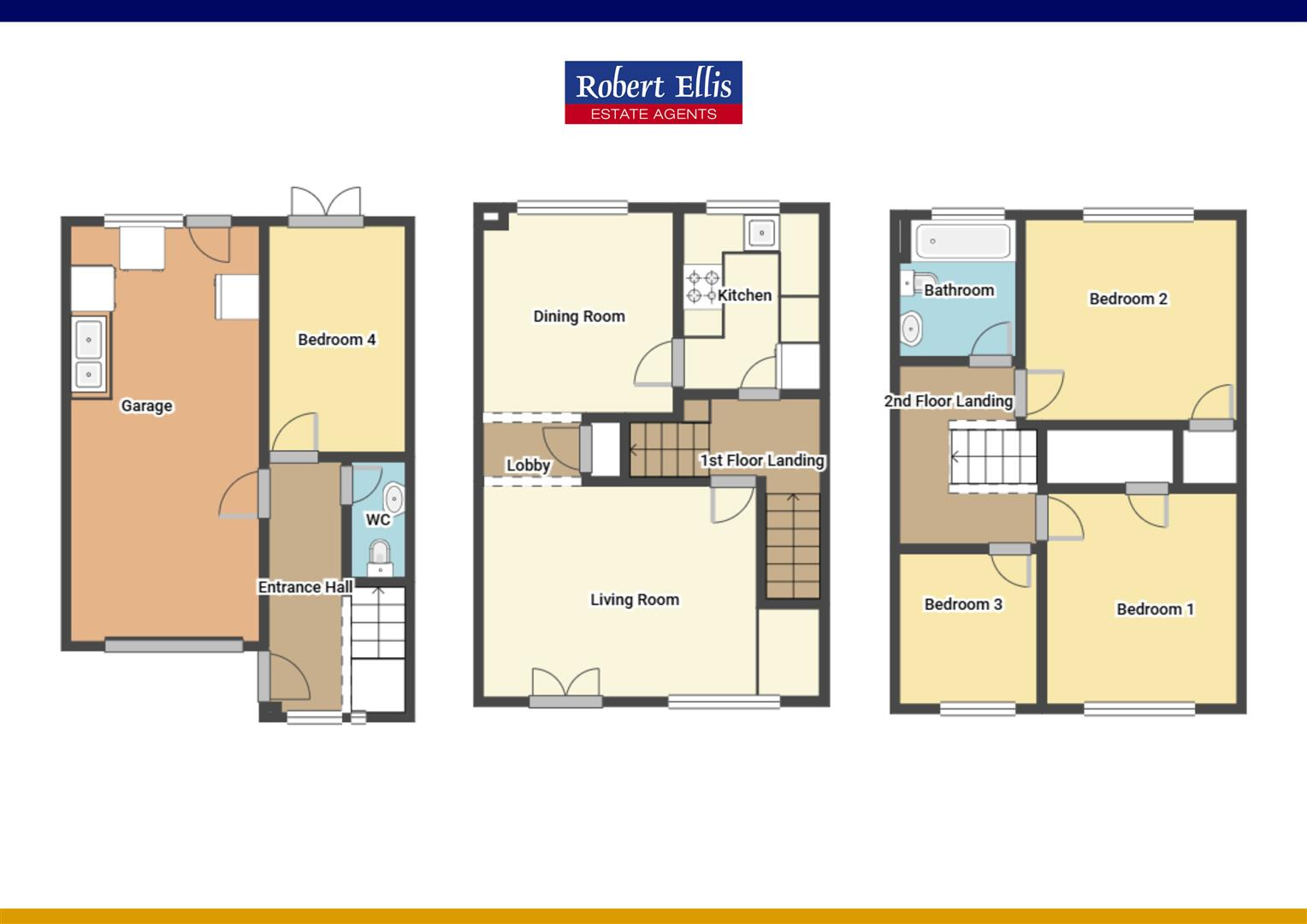Summary - 34 ULLSWATER CRESCENT BRAMCOTE NOTTINGHAM NG9 3BE
3 bed 1 bath Town House
Three-bedroom Bramcote townhouse with garage, driveway and easy commuter links..
Three bedrooms across three floors with versatile ground-floor study/bedroom four
Integral garage plus double driveway for off-street parking
Paved, low-maintenance rear garden with fenced boundaries
Single family bathroom only; one WC downstairs
Total area approx. 851 sq ft — sensible, not oversized
Slow broadband speeds — may affect home working
Built 1983–1990; double glazing fitted post-2002
Freehold with very low local crime and easy motorway access
Set over three floors in a quiet Bramcote cul-de-sac, this three-bedroom mid-terrace townhouse offers practical family living with straightforward maintenance. The layout includes a versatile ground-floor room that can be used as a study or fourth bedroom, an open living and dining level, and three bedrooms plus a family bathroom on the top floor. Practical extras include an integral garage, double driveway and paved, low-maintenance rear garden.
The property is well-presented with UPVC double glazing, gas central heating and a fitted kitchen with integrated oven and slimline dishwasher. Room sizes are sensible rather than generous; the house totals about 851 sq ft, making it a good fit for young families, professionals or anyone looking to downsize without losing separate living zones. Local amenities, good schools and easy access to the A52 and M1 add commuting convenience.
Notable drawbacks are the single bathroom for a three-bedroom house and a relatively small rear garden and plot. Broadband is reported as slow, which may affect home working; mobile signal is excellent. Constructed in the 1980s and with double glazing installed after 2002, the property appears sound but buyers should budget for routine modernisation where preferred.
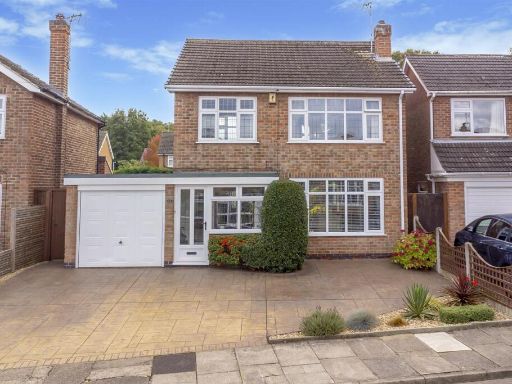 3 bedroom detached house for sale in Denewood Avenue, Bramcote, NG9 — £425,000 • 3 bed • 1 bath • 1084 ft²
3 bedroom detached house for sale in Denewood Avenue, Bramcote, NG9 — £425,000 • 3 bed • 1 bath • 1084 ft²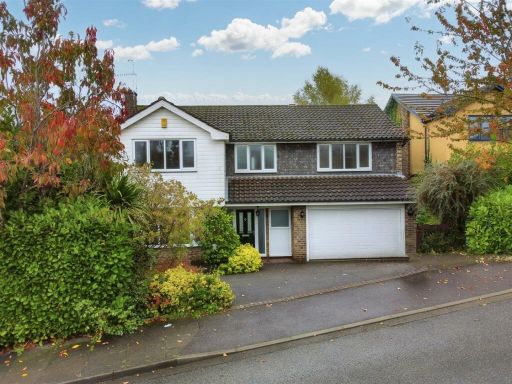 4 bedroom detached house for sale in Ullswater Crescent, Bramcote, NG9 — £525,000 • 4 bed • 2 bath • 1916 ft²
4 bedroom detached house for sale in Ullswater Crescent, Bramcote, NG9 — £525,000 • 4 bed • 2 bath • 1916 ft²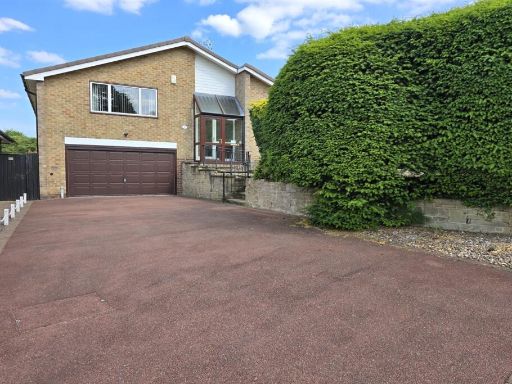 3 bedroom detached house for sale in Kendal Drive, Beeston, NG9 3AW, NG9 — £525,000 • 3 bed • 2 bath • 1454 ft²
3 bedroom detached house for sale in Kendal Drive, Beeston, NG9 3AW, NG9 — £525,000 • 3 bed • 2 bath • 1454 ft²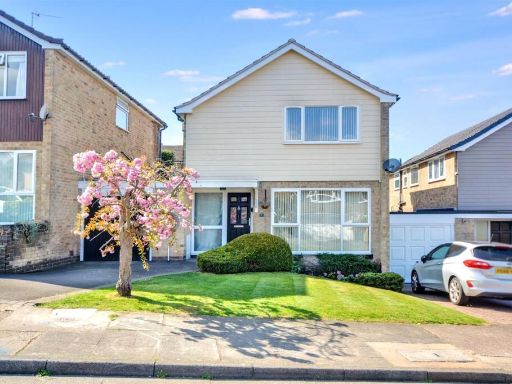 3 bedroom link detached house for sale in Ullswater Crescent, Bramcote, Nottingham, NG9 — £375,000 • 3 bed • 1 bath • 1034 ft²
3 bedroom link detached house for sale in Ullswater Crescent, Bramcote, Nottingham, NG9 — £375,000 • 3 bed • 1 bath • 1034 ft²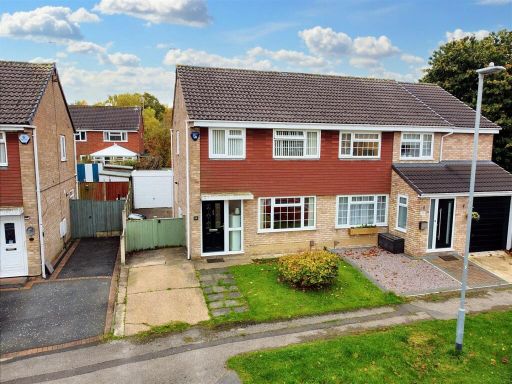 3 bedroom semi-detached house for sale in Sloan Drive, Bramcote, NG9 — £270,000 • 3 bed • 1 bath • 743 ft²
3 bedroom semi-detached house for sale in Sloan Drive, Bramcote, NG9 — £270,000 • 3 bed • 1 bath • 743 ft²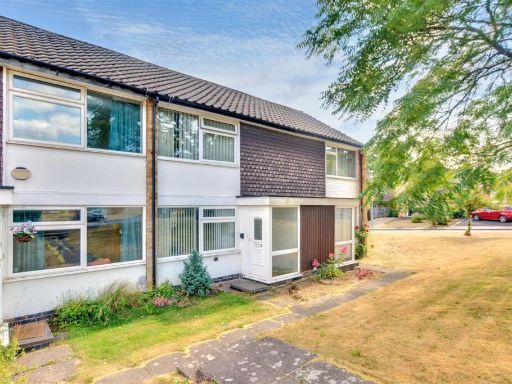 2 bedroom terraced house for sale in Felstead Court, Bramcote, NG9 — £149,950 • 2 bed • 1 bath • 639 ft²
2 bedroom terraced house for sale in Felstead Court, Bramcote, NG9 — £149,950 • 2 bed • 1 bath • 639 ft²