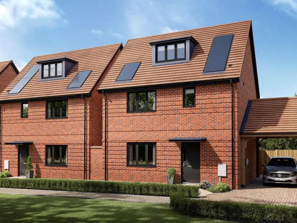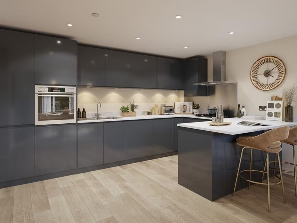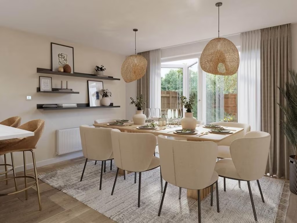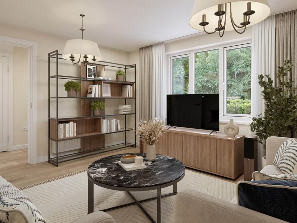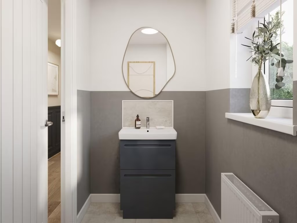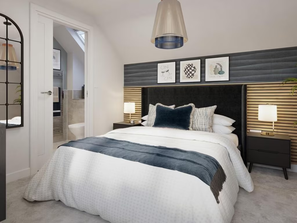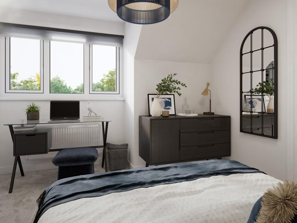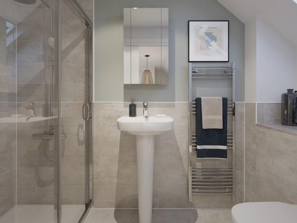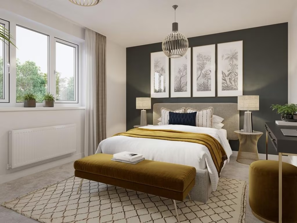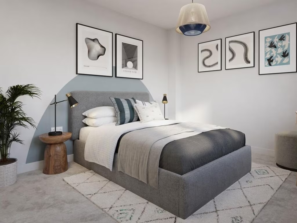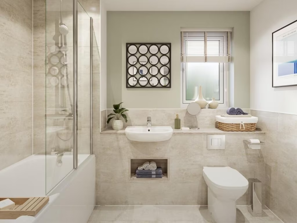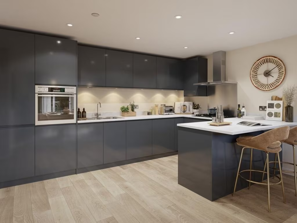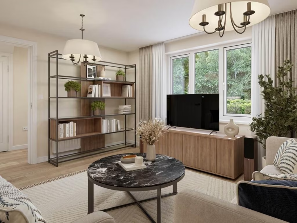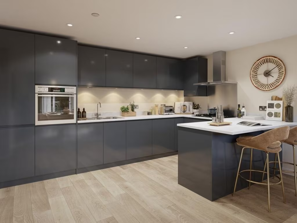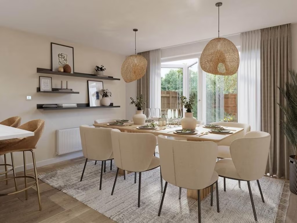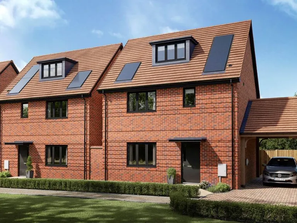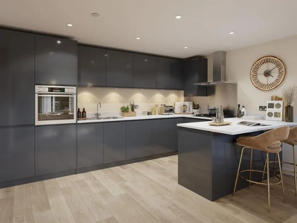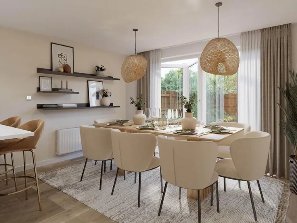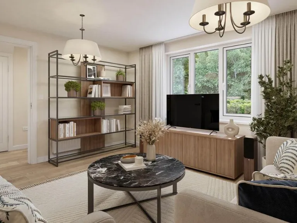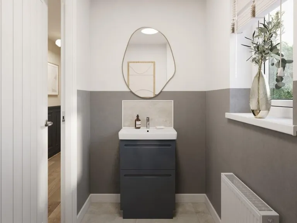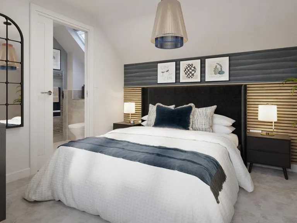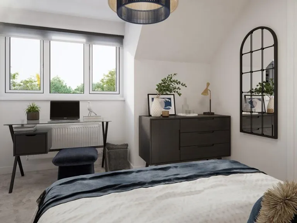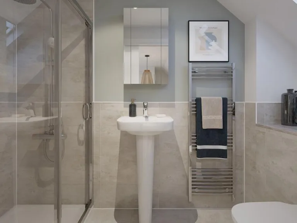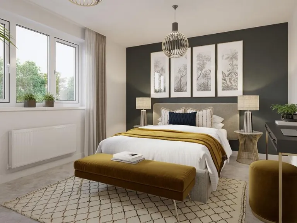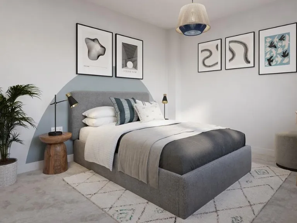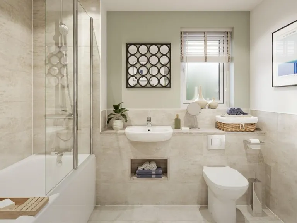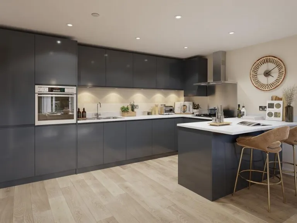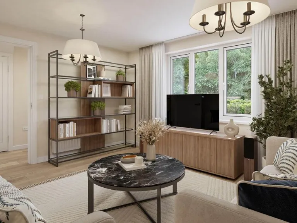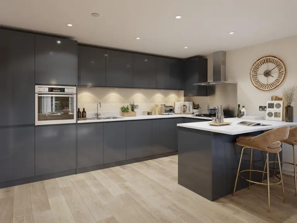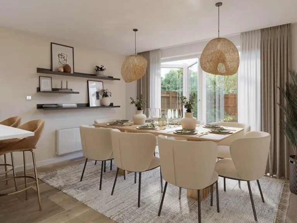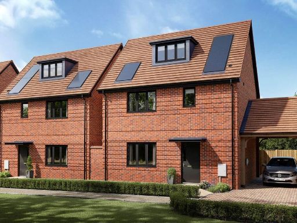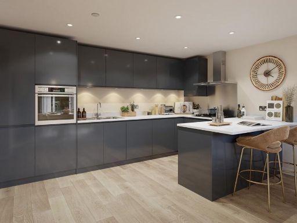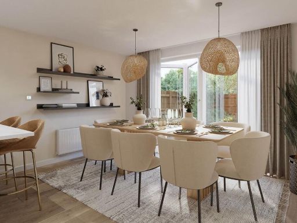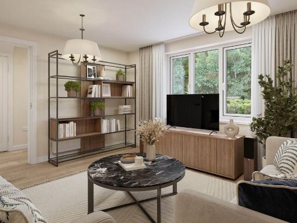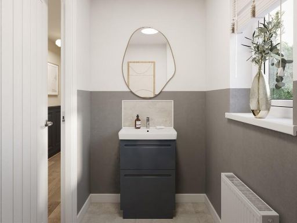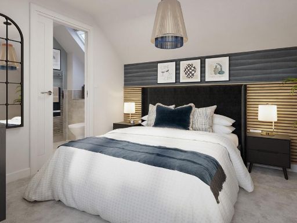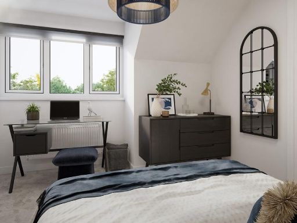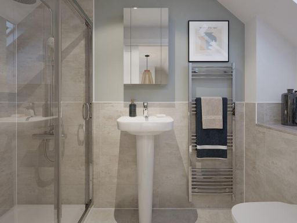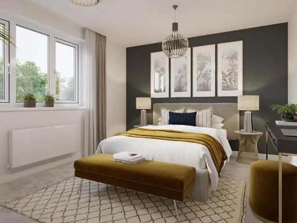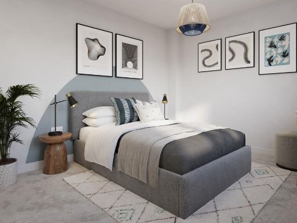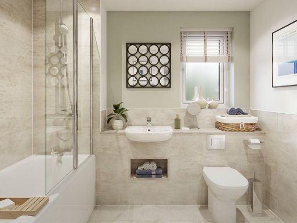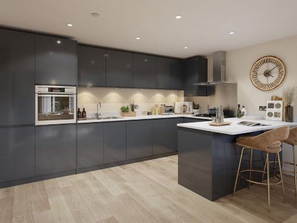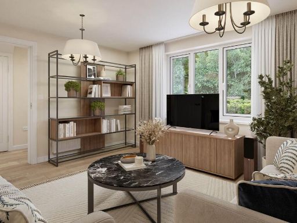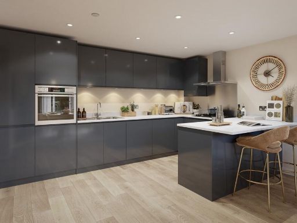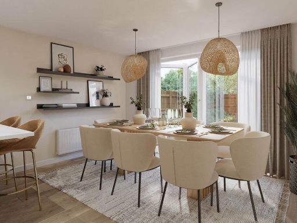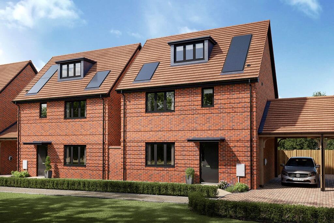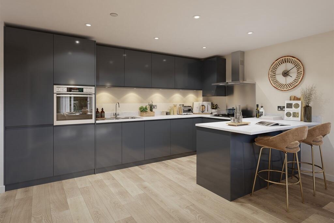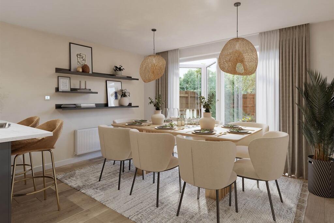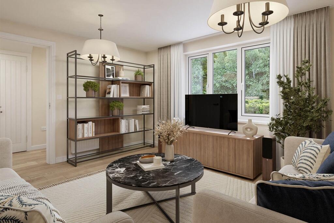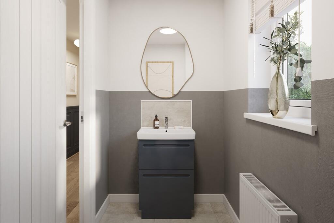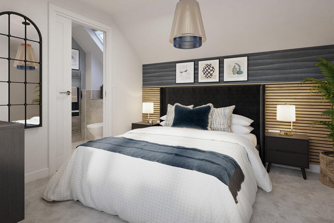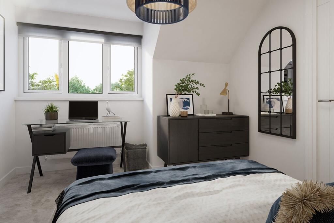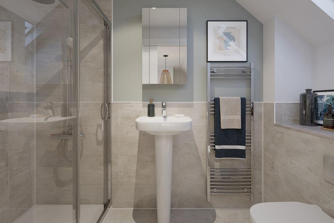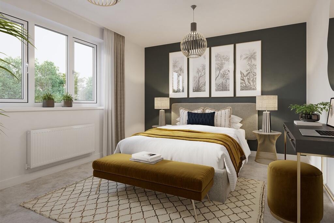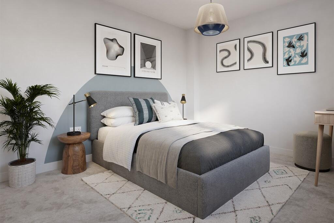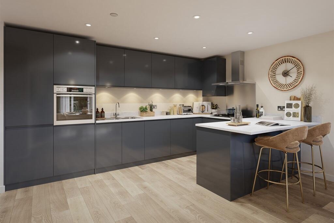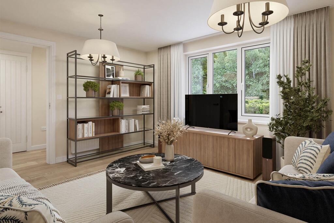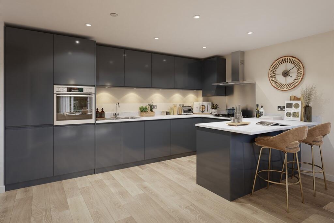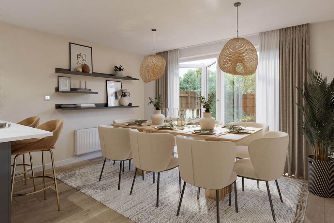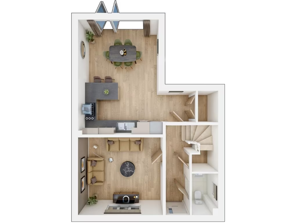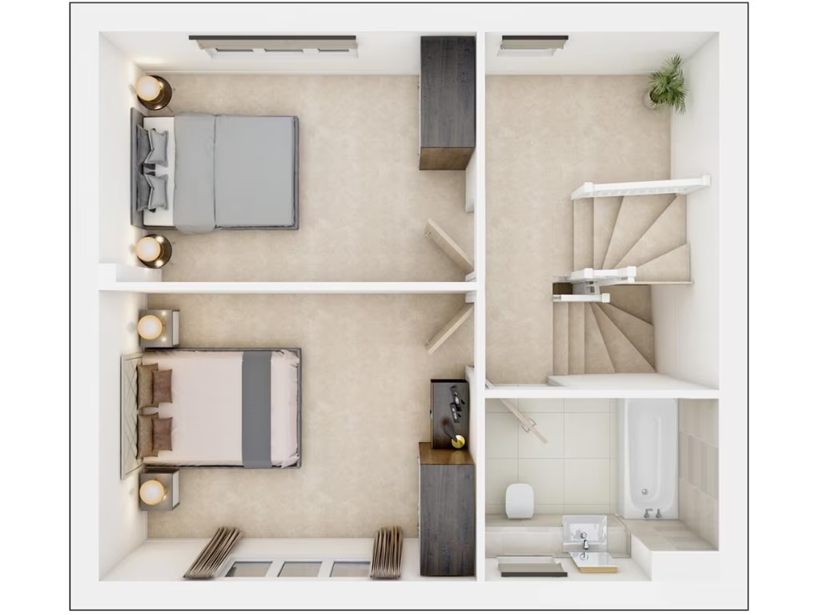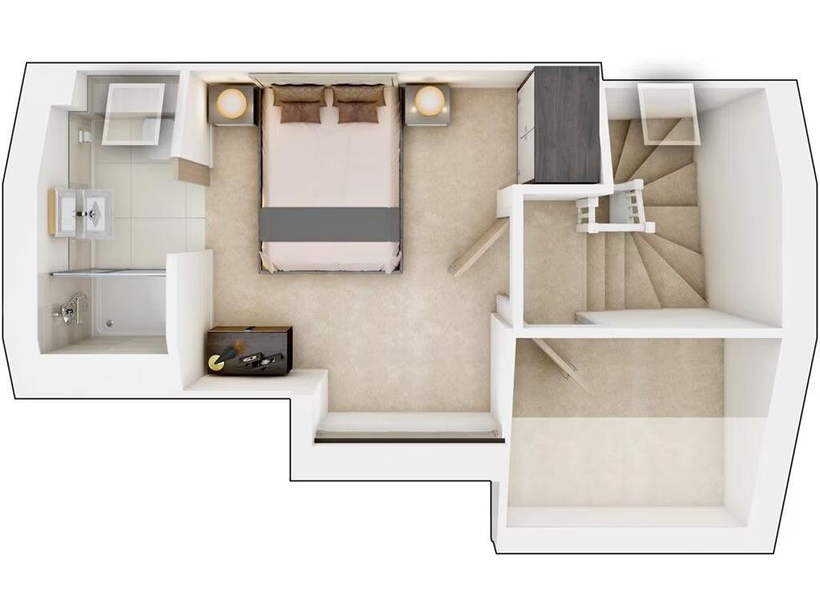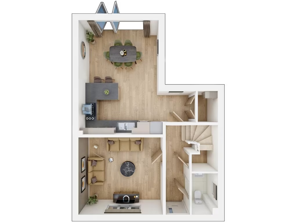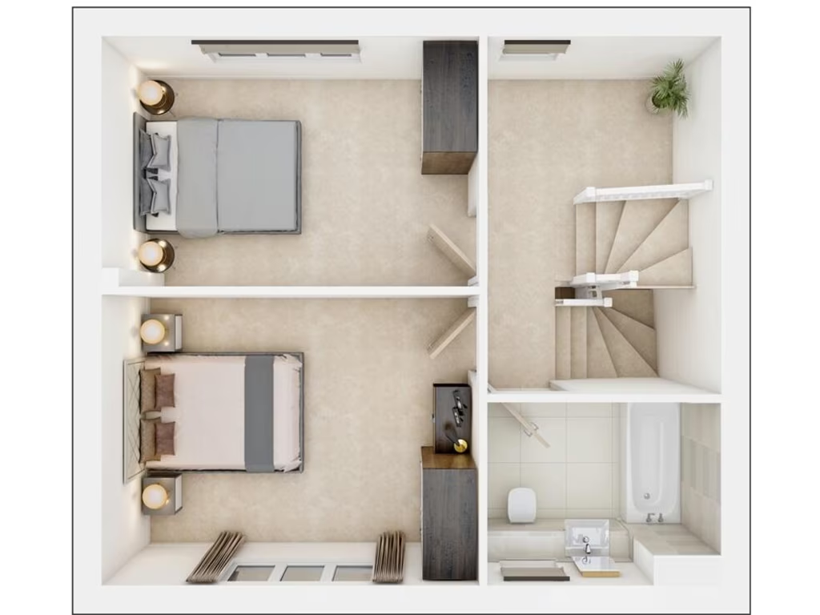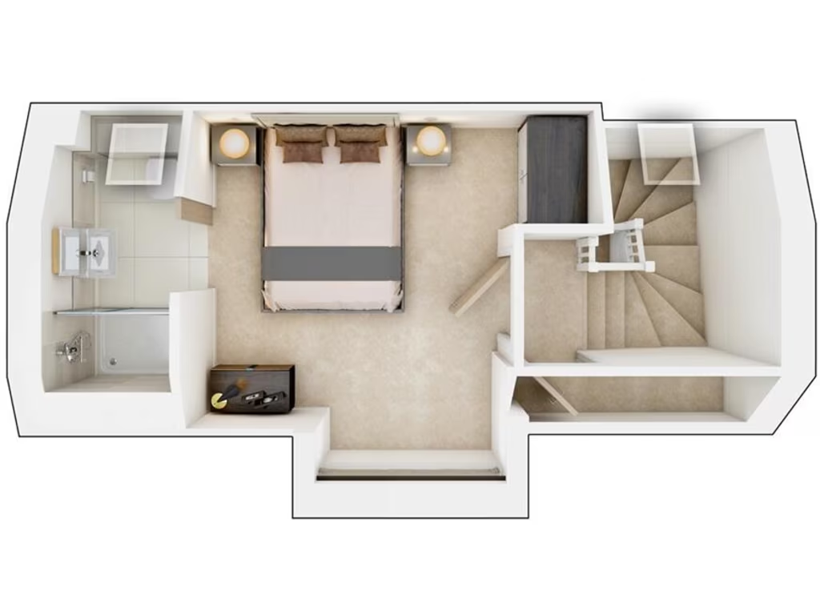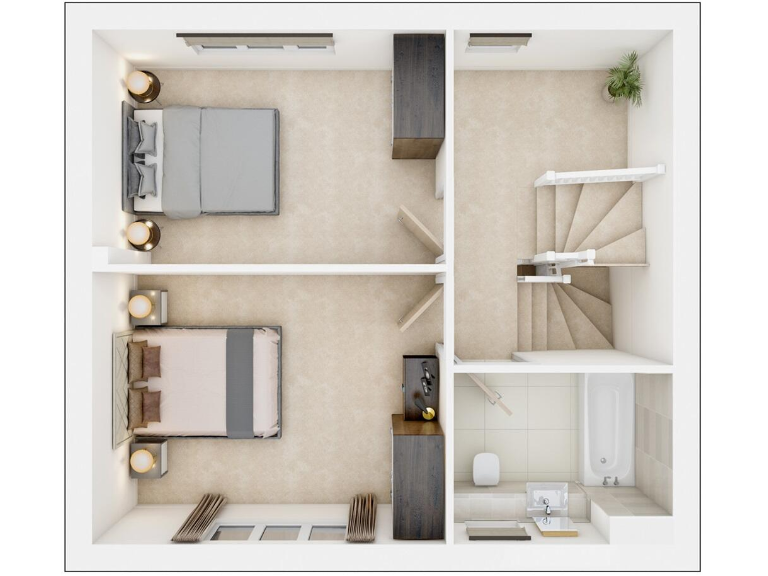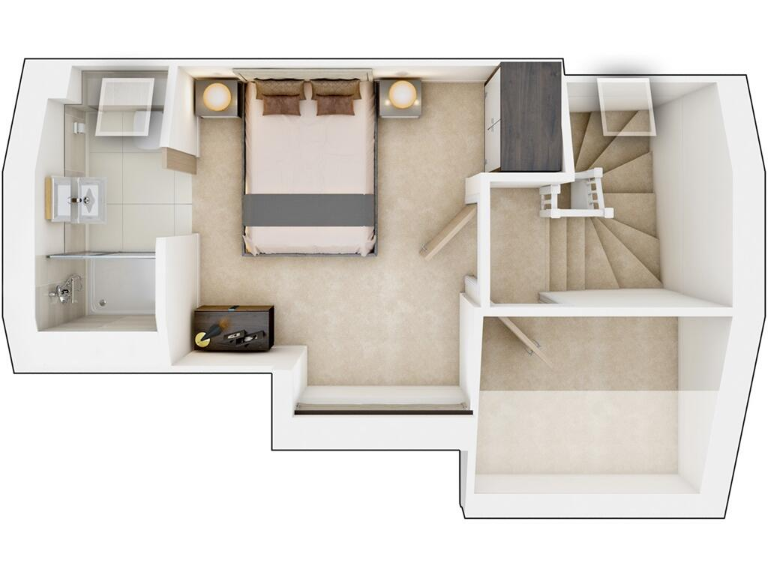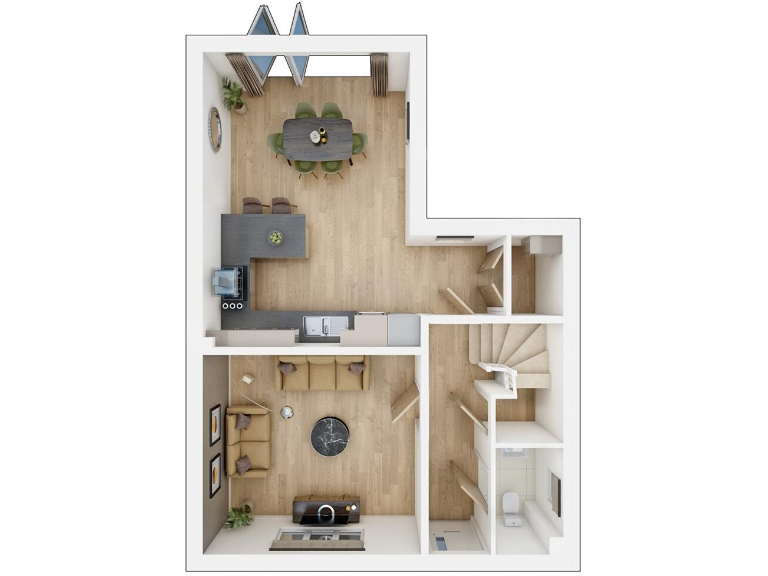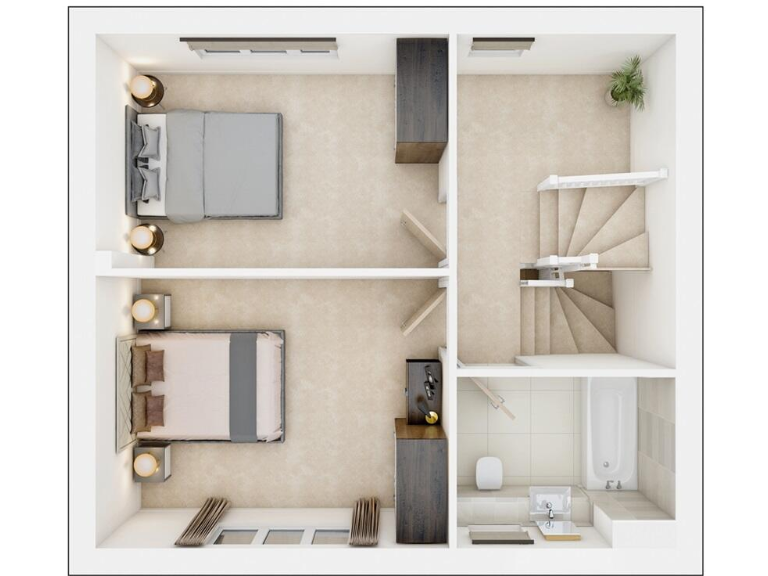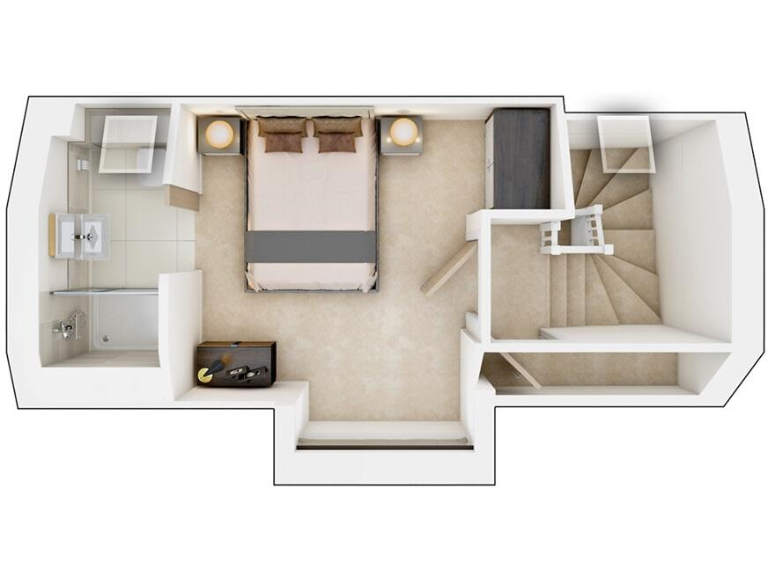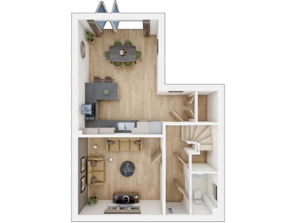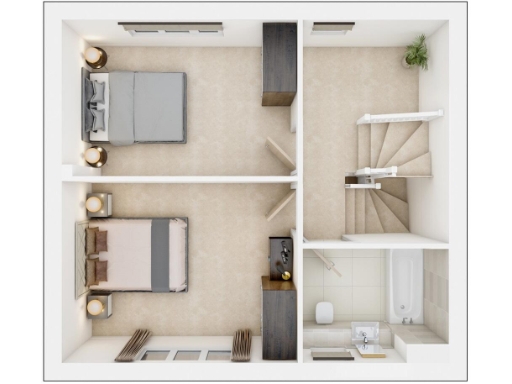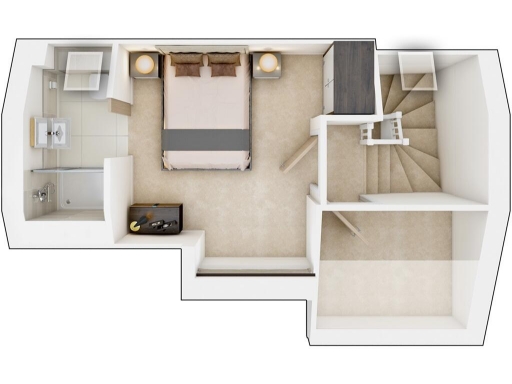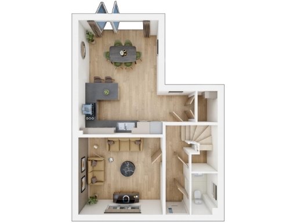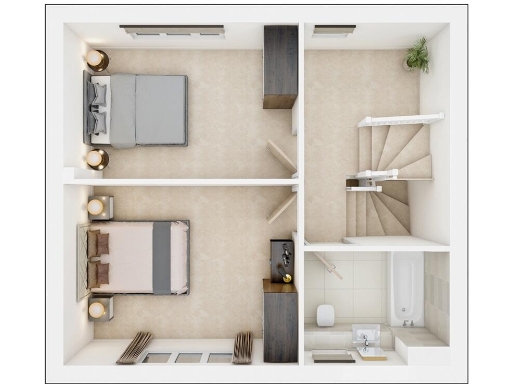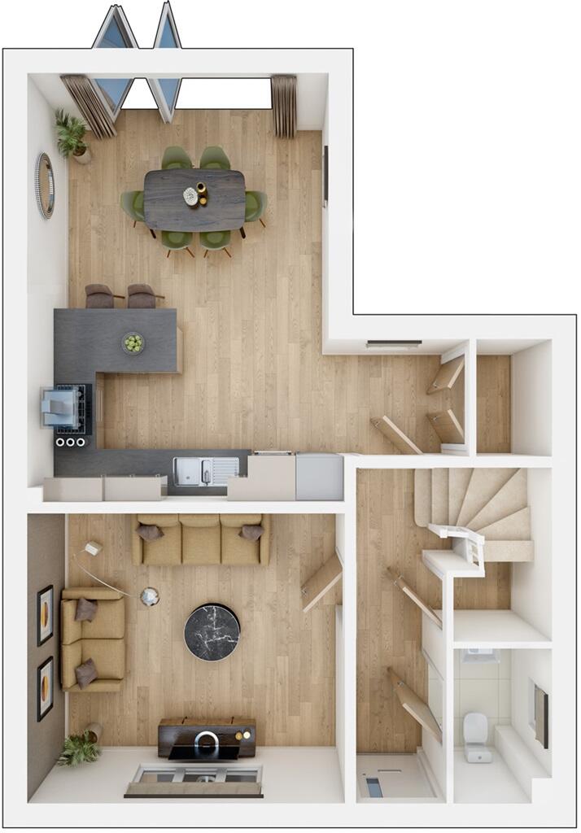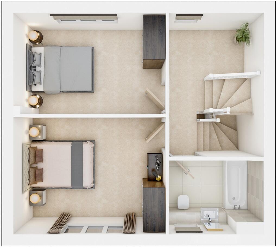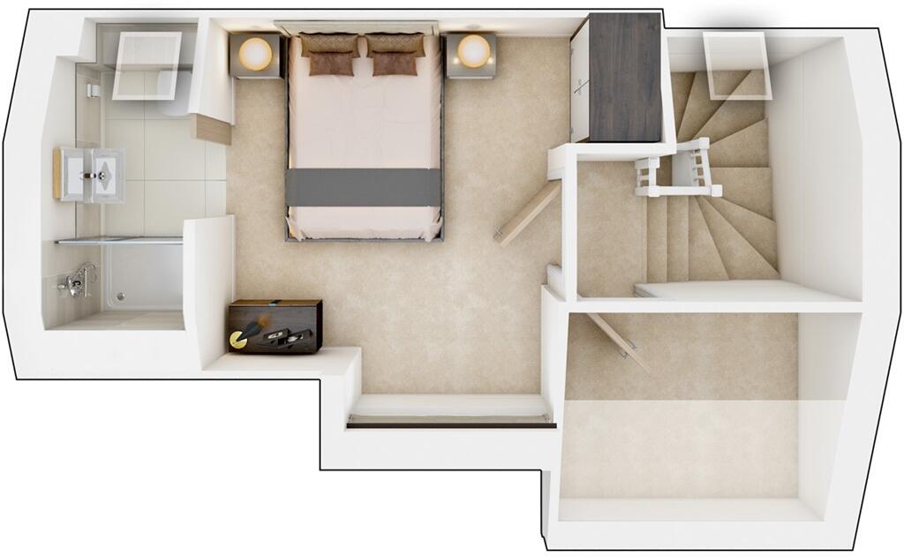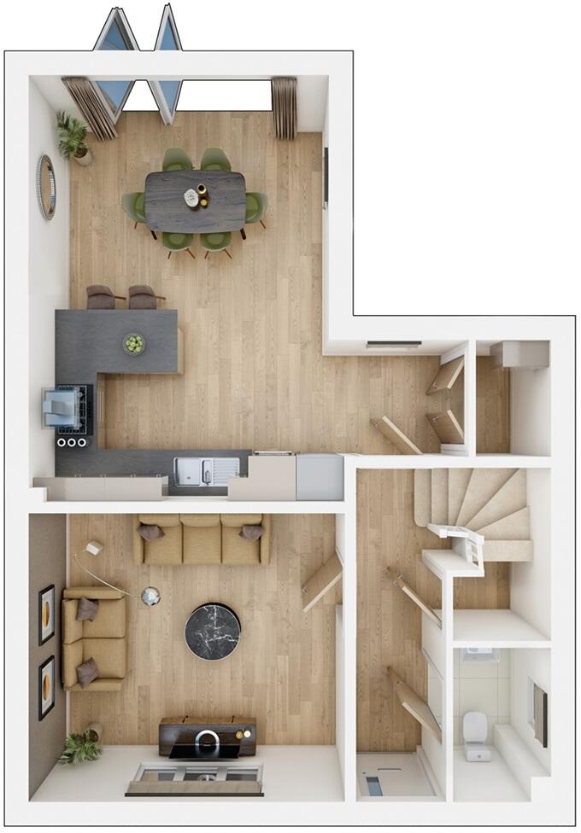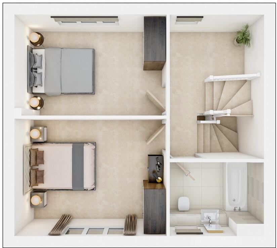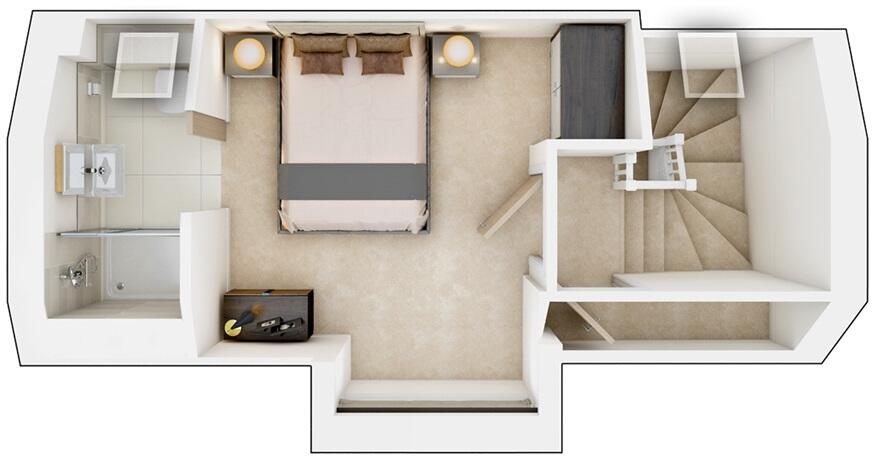Summary - EVERGREEN LONDON ROAD HASSOCKS BN6 9NA
3 bed 1 bath Detached
Spacious family home with energy-saving features and excellent transport links.
3 double bedrooms with top-floor principal and en suite
Open-plan kitchen/dining with bi-fold doors to rear garden
Solar panels, triple glazing and EV charging point fitted
AEG integrated appliances, flooring and turf included
Carport plus parking; plenty of storage throughout
10-year NHBC warranty for new-build cover
Estate management fee £398.82 (below average)
Close to Hassocks station — direct to Brighton and London
Plot 45, The Ockenden is a newly built three-bedroom home arranged over three floors, designed for flexible family living. The open-plan kitchen/dining area with bi-fold doors flows to the rear garden, creating an easy entertaining space. The top-floor principal bedroom occupies the whole floor and includes an en suite; two further double bedrooms are on the mid floor with a family bathroom and a separate ground-floor WC for convenience.
The house is specified with energy-saving features — solar panels, triple glazing and an electric vehicle charging point — helping reduce running costs. Included finishes such as AEG integrated kitchen appliances, fitted flooring throughout and turf to the rear garden mean minimal immediate expenditure for new owners. A 10-year NHBC warranty provides structural cover and added reassurance.
Practical advantages include off-street parking with a carport, plentiful storage and good digital connectivity with fast broadband. The plot overlooks a play area and green space and sits within the Friars Oak development close to Hassocks shops and the station, offering regular direct trains to Brighton and London — useful for commuting families.
Notable points to consider: the home is a new-build on a large plot within a managed estate, with an estate management fee of £398.82. The development is in an area described as very affluent and suburban; some buyers may prefer a more central urban location. Council Tax band is to be confirmed on completion. Early previews are available and a £5,000 deposit contribution is offered subject to terms.
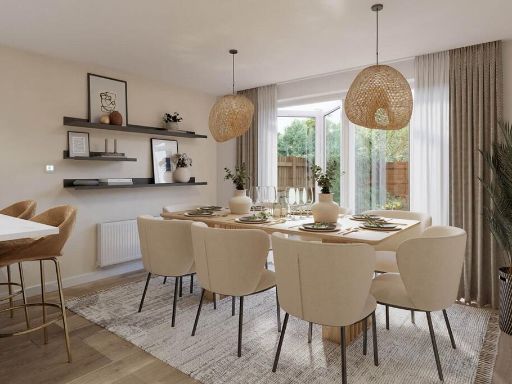 3 bedroom detached house for sale in London Road,
Hassocks,
BN6 9NA, BN6 — £595,000 • 3 bed • 1 bath • 824 ft²
3 bedroom detached house for sale in London Road,
Hassocks,
BN6 9NA, BN6 — £595,000 • 3 bed • 1 bath • 824 ft²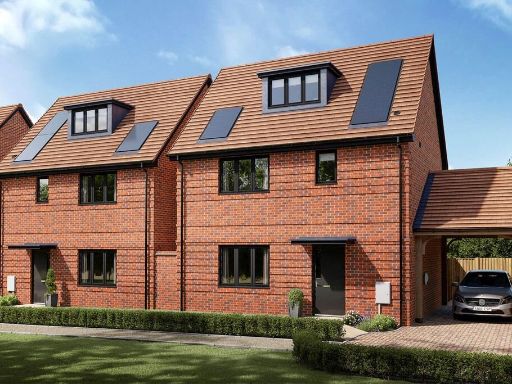 3 bedroom detached house for sale in London Road,
Hassocks,
BN6 9NA, BN6 — £575,000 • 3 bed • 1 bath • 824 ft²
3 bedroom detached house for sale in London Road,
Hassocks,
BN6 9NA, BN6 — £575,000 • 3 bed • 1 bath • 824 ft²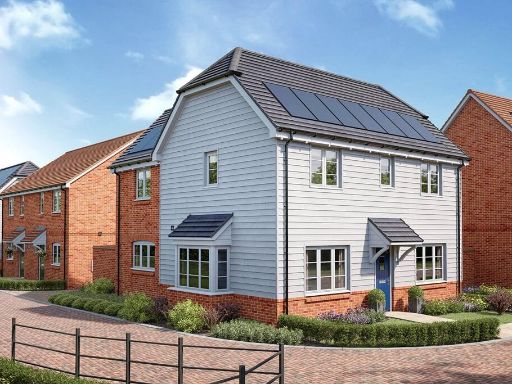 3 bedroom detached house for sale in London Road,
Hassocks,
BN6 9NA, BN6 — £625,000 • 3 bed • 1 bath • 952 ft²
3 bedroom detached house for sale in London Road,
Hassocks,
BN6 9NA, BN6 — £625,000 • 3 bed • 1 bath • 952 ft²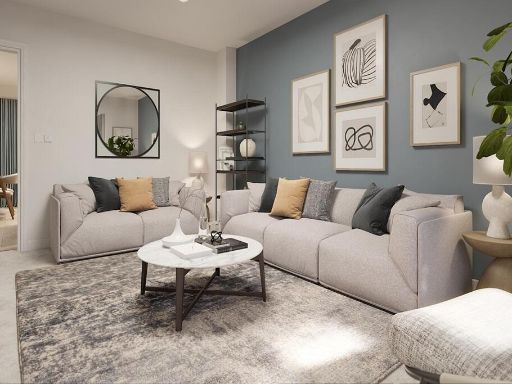 3 bedroom detached house for sale in London Road,
Hassocks,
BN6 9NA, BN6 — £595,000 • 3 bed • 1 bath • 834 ft²
3 bedroom detached house for sale in London Road,
Hassocks,
BN6 9NA, BN6 — £595,000 • 3 bed • 1 bath • 834 ft²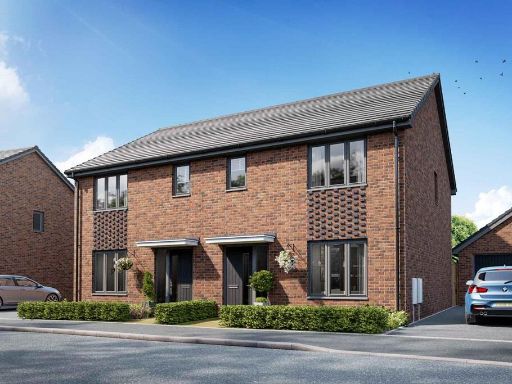 3 bedroom semi-detached house for sale in Ockley Lane,
Hassocks,
West Sussex
BN6 8NY, BN6 — £460,000 • 3 bed • 1 bath • 591 ft²
3 bedroom semi-detached house for sale in Ockley Lane,
Hassocks,
West Sussex
BN6 8NY, BN6 — £460,000 • 3 bed • 1 bath • 591 ft²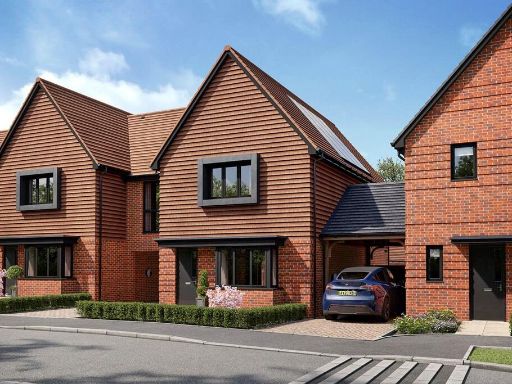 3 bedroom semi-detached house for sale in London Road,
Hassocks,
BN6 9NA, BN6 — £600,000 • 3 bed • 1 bath • 834 ft²
3 bedroom semi-detached house for sale in London Road,
Hassocks,
BN6 9NA, BN6 — £600,000 • 3 bed • 1 bath • 834 ft²