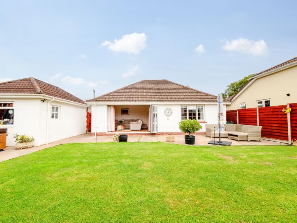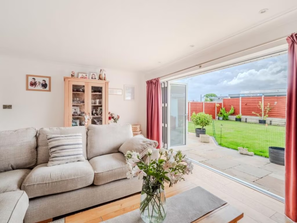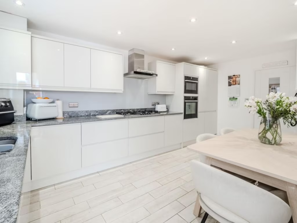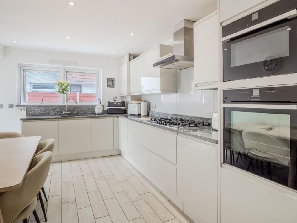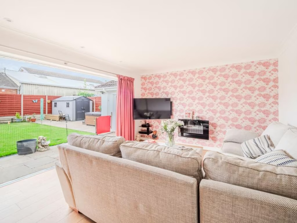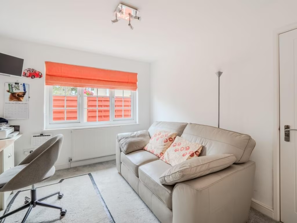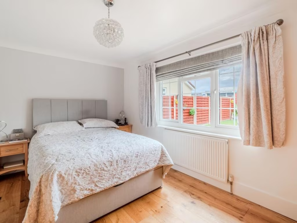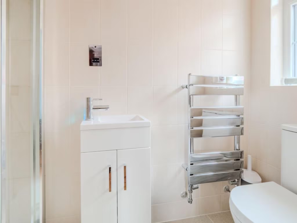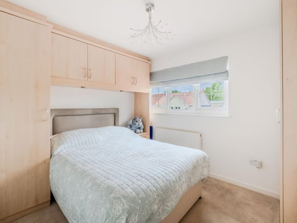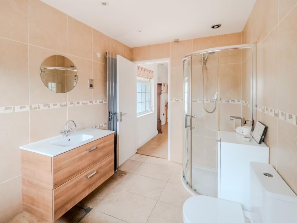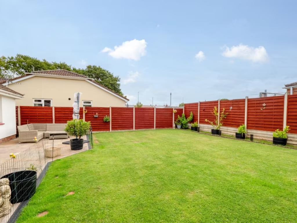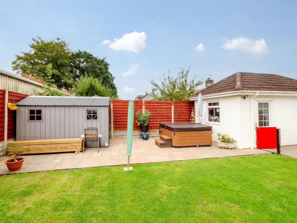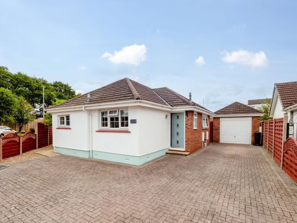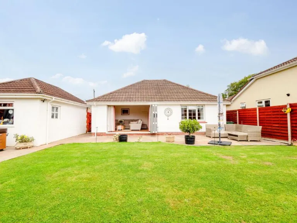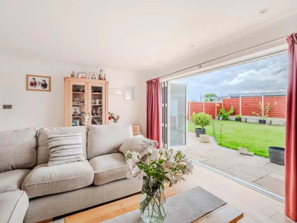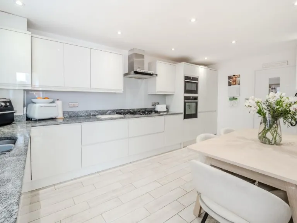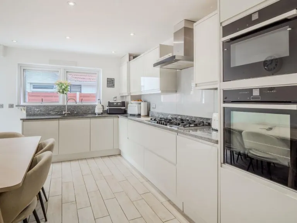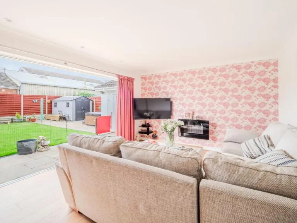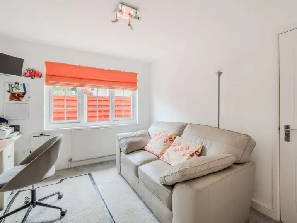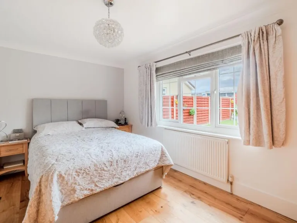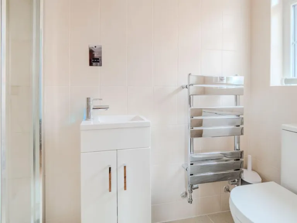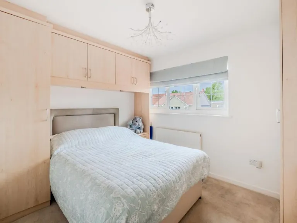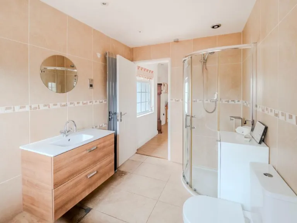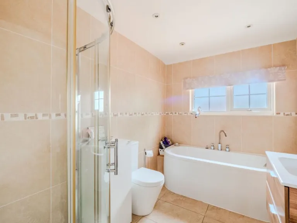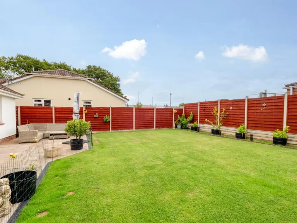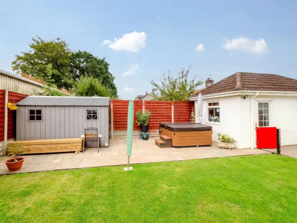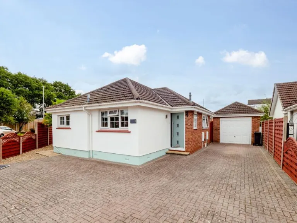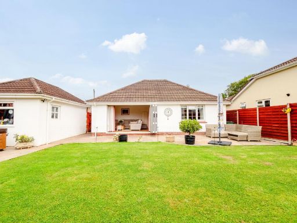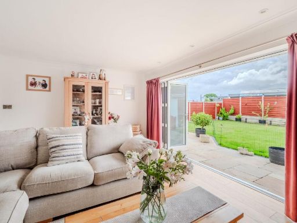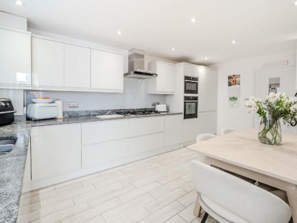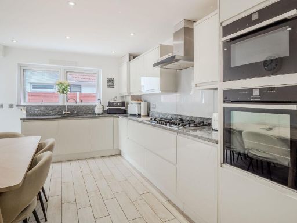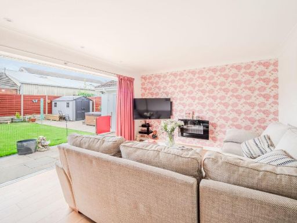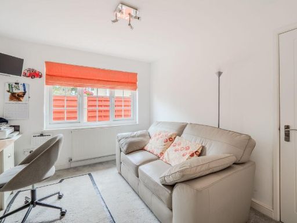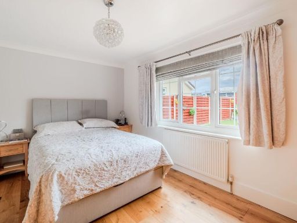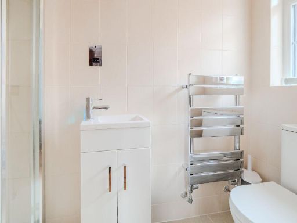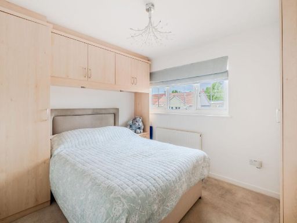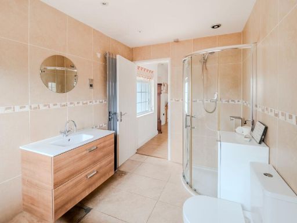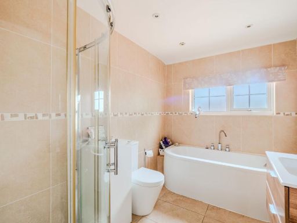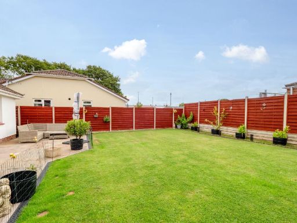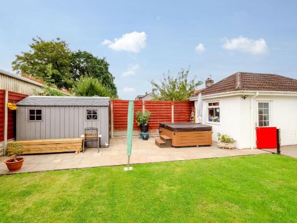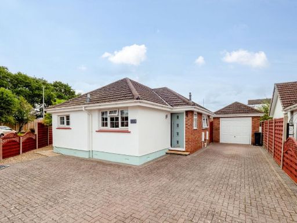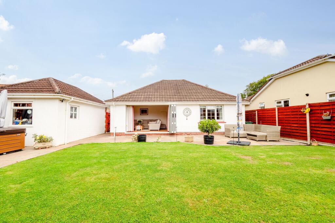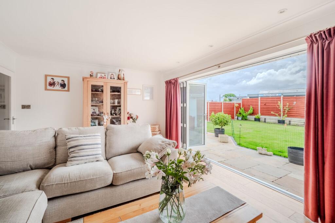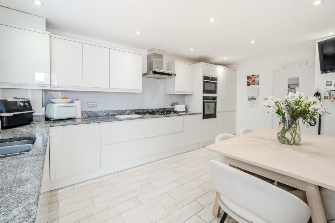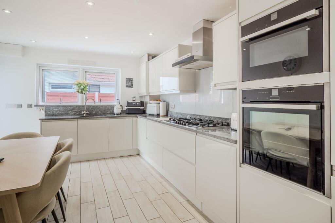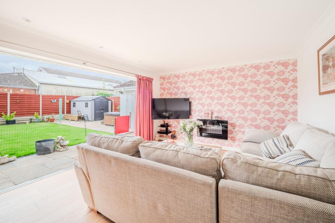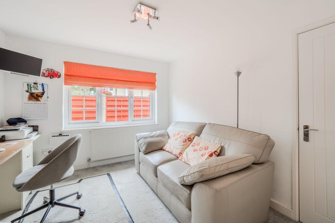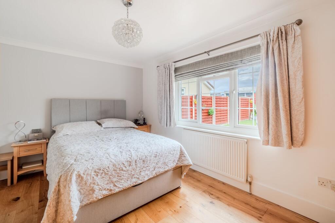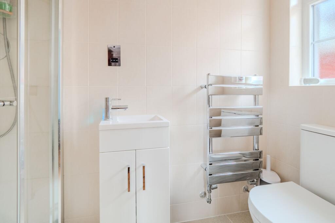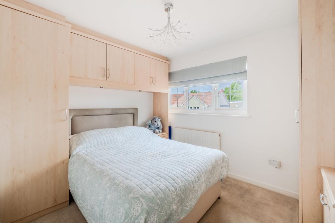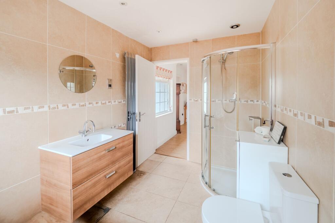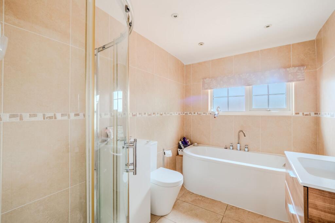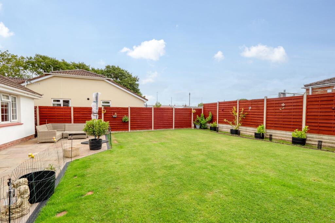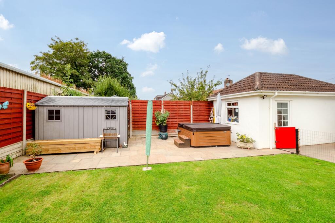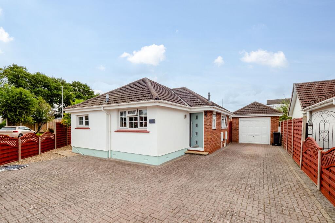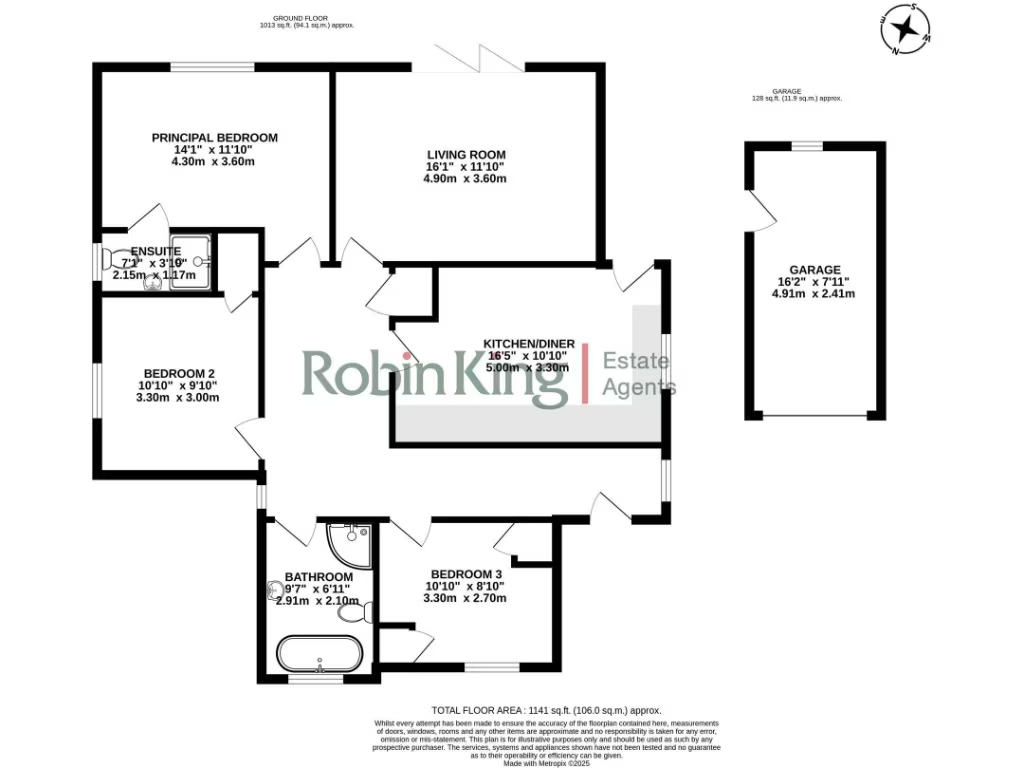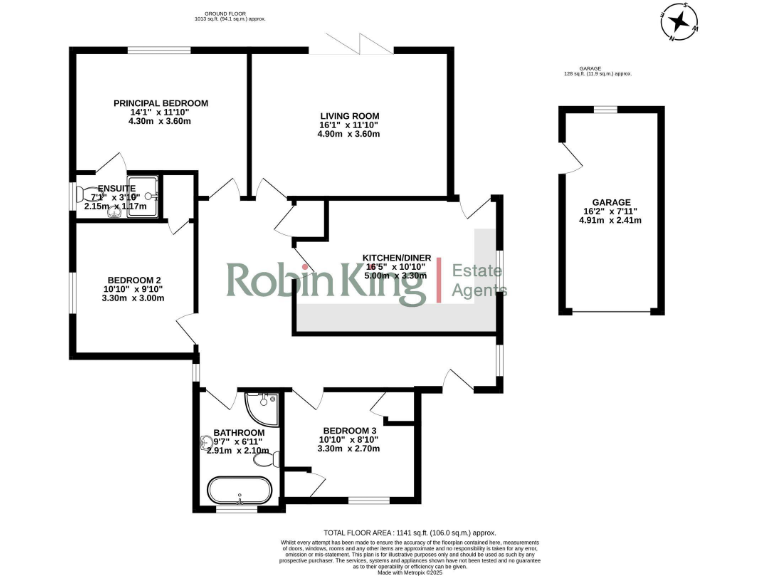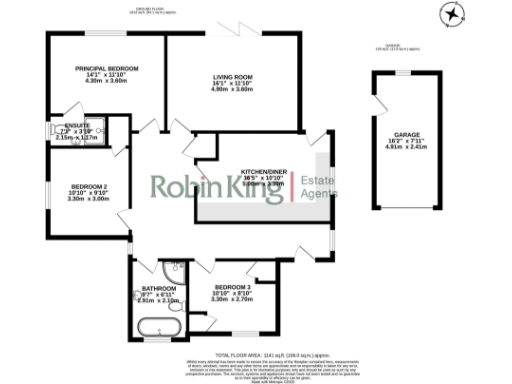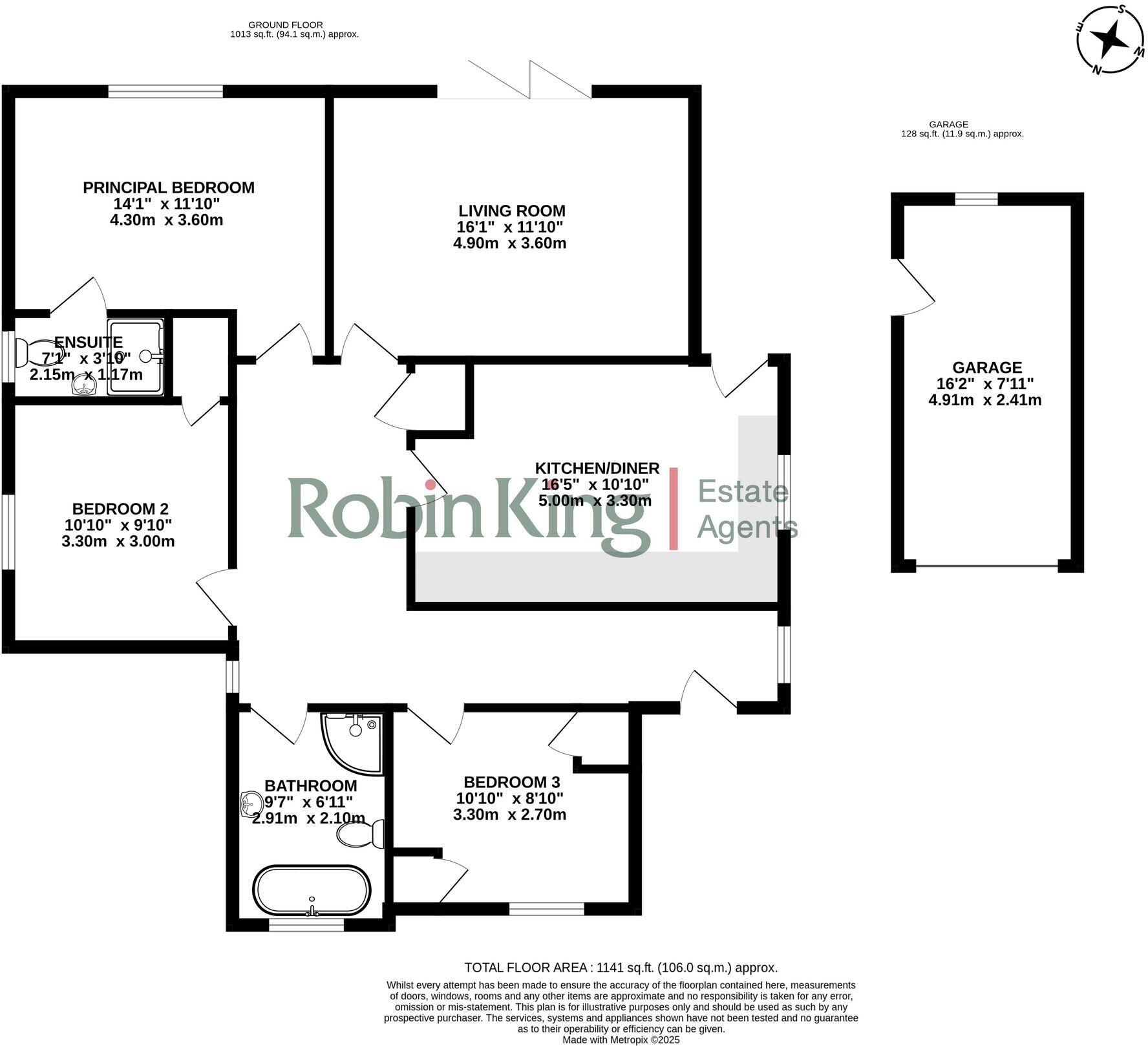Summary - 1 LAND ADJOINING SUNNYMEDE ROAD NAILSEA BRISTOL BS48 2NF
3 bed 2 bath Detached Bungalow
Single-level living with generous garden and strong access to local amenities.
Immaculate single‑storey layout with 3 double bedrooms and en suite principal bedroom
South-facing, private level garden with wide paved patio for entertaining
Generous sitting room with engineered oak flooring and bi-fold doors to garden
Kitchen/diner with granite worktops and integrated appliances, including gas hob
Detached garage with power plus extensive block‑paved driveway parking
Built 1967–75; period fabric may need selective updating over time
Cavity walls as built with no assumed added insulation; EPC D
Loft access via fixed wooden ladders limits easy storage or conversion
Set on a level, south-facing plot in sought-after Sunnymede Road, this detached bungalow offers bright, single-floor living for family buyers or downsizers. The wide L-shaped hallway gives a welcoming first impression and leads to a generous sitting room with engineered oak flooring and bi-fold doors that open onto a sunny rear patio and lawn.
The kitchen/dining room is fitted with granite worktops and integrated appliances, including an eye-level double oven and five-ring gas hob. The principal bedroom benefits from an en suite shower room; two further double bedrooms and a fully tiled family bathroom complete the accommodation. The detached garage has power and the driveway provides ample off-street parking for several vehicles.
Practical strengths include mains gas central heating (Worcester combi boiler), double glazing renewed after 2002, a large, private south-facing garden and easy access to Nailsea town centre, schools, transport links and the M5/Bristol Airport. The property is freehold and extends to around 1,141 sq ft of single-storey accommodation.
Known drawbacks are factual: the walls are cavity as built with no added insulation assumed, the EPC is band D, and loft access is via fixed wooden ladders which may limit easy storage or future conversion. The house dates from the late 1960s–1970s, so buyers should expect period fabric and potential future upkeep or selective updating where desired.
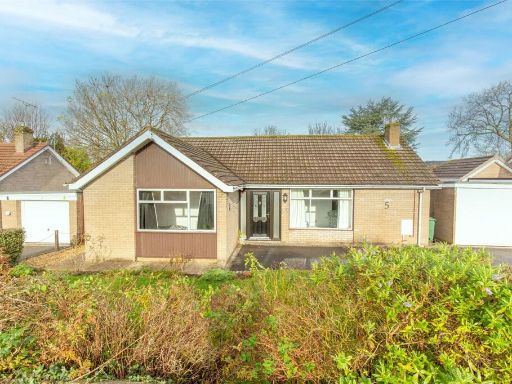 3 bedroom bungalow for sale in Beechwood Road, Nailsea, Bristol, BS48 — £580,000 • 3 bed • 1 bath • 1216 ft²
3 bedroom bungalow for sale in Beechwood Road, Nailsea, Bristol, BS48 — £580,000 • 3 bed • 1 bath • 1216 ft²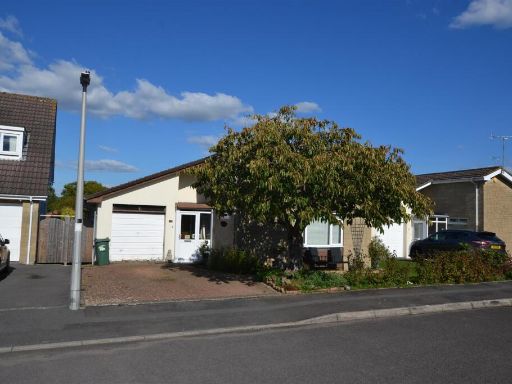 3 bedroom detached bungalow for sale in Walnut Close, Nailsea, BS48 — £499,995 • 3 bed • 1 bath • 1238 ft²
3 bedroom detached bungalow for sale in Walnut Close, Nailsea, BS48 — £499,995 • 3 bed • 1 bath • 1238 ft²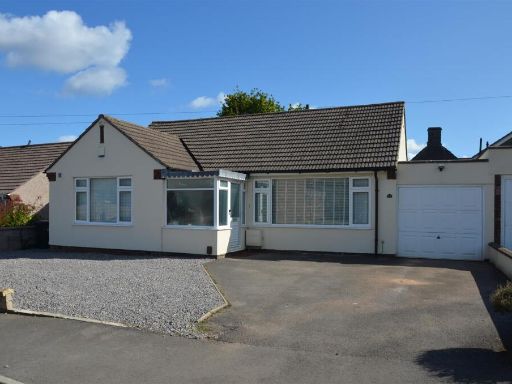 3 bedroom detached bungalow for sale in Heathfield Way - A quiet road very close to Nailsea town centre, BS48 — £460,000 • 3 bed • 1 bath • 1070 ft²
3 bedroom detached bungalow for sale in Heathfield Way - A quiet road very close to Nailsea town centre, BS48 — £460,000 • 3 bed • 1 bath • 1070 ft²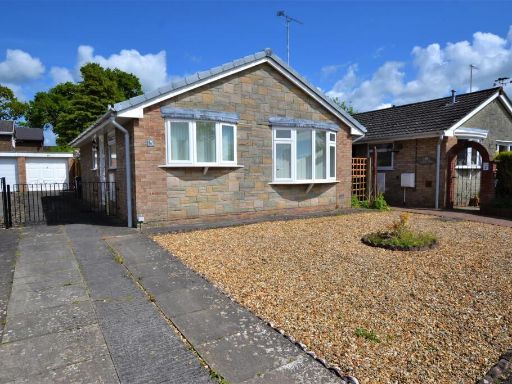 2 bedroom detached bungalow for sale in Nightingale Gardens, Nailsea, BS48 — £365,000 • 2 bed • 1 bath • 654 ft²
2 bedroom detached bungalow for sale in Nightingale Gardens, Nailsea, BS48 — £365,000 • 2 bed • 1 bath • 654 ft²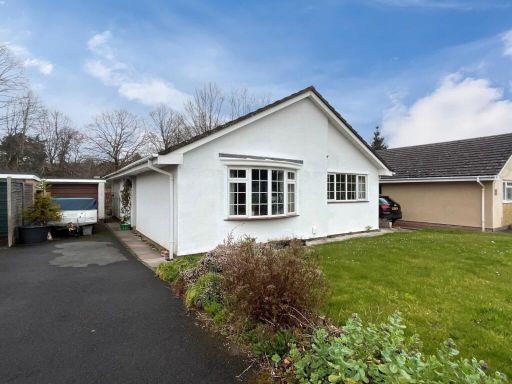 3 bedroom bungalow for sale in Avening Close, Nailsea, Bristol, Somerset, BS48 — £525,000 • 3 bed • 1 bath • 992 ft²
3 bedroom bungalow for sale in Avening Close, Nailsea, Bristol, Somerset, BS48 — £525,000 • 3 bed • 1 bath • 992 ft²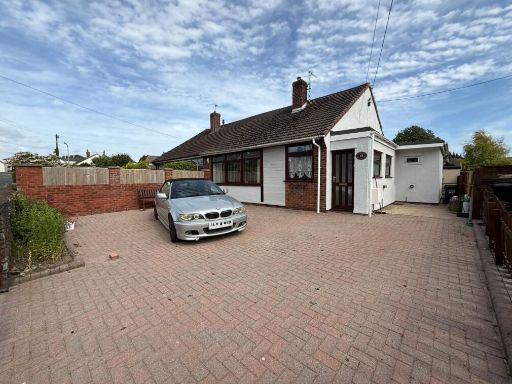 3 bedroom bungalow for sale in Silver Street, Nailsea, North Somerset, BS48 — £340,000 • 3 bed • 1 bath • 861 ft²
3 bedroom bungalow for sale in Silver Street, Nailsea, North Somerset, BS48 — £340,000 • 3 bed • 1 bath • 861 ft²