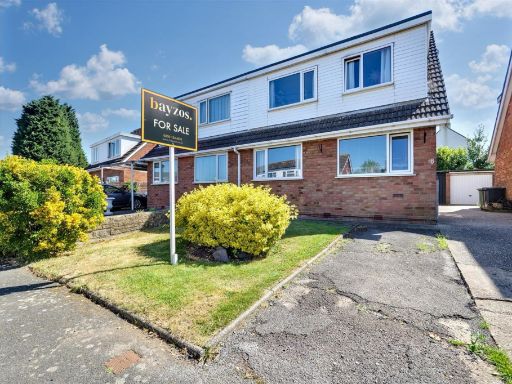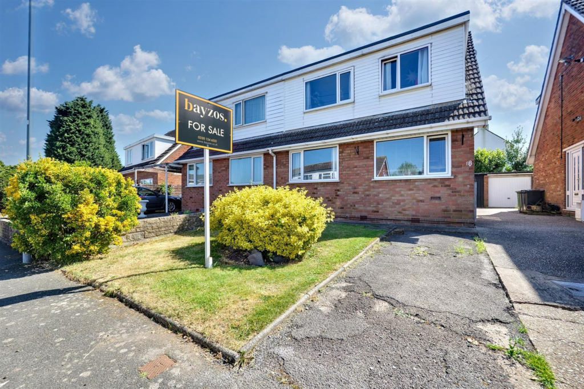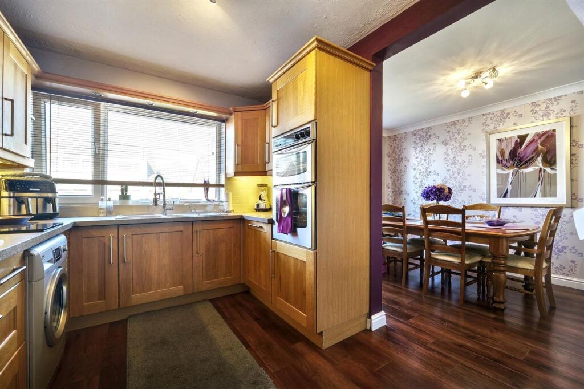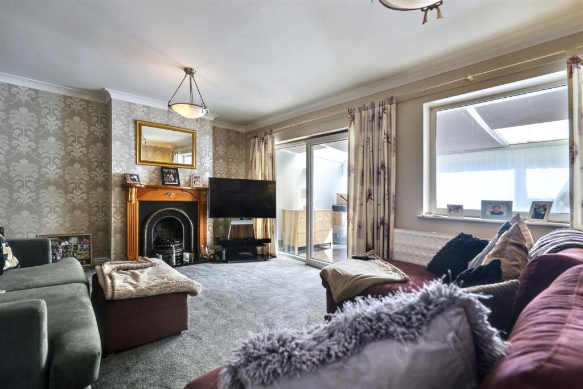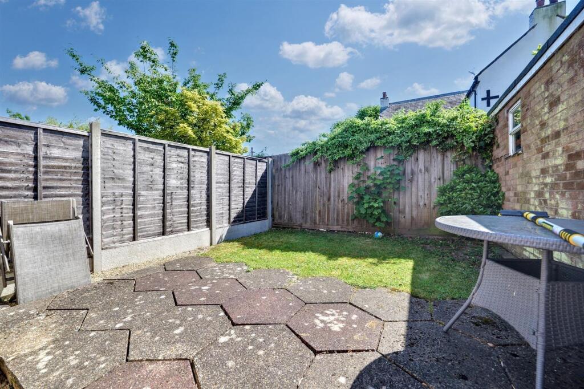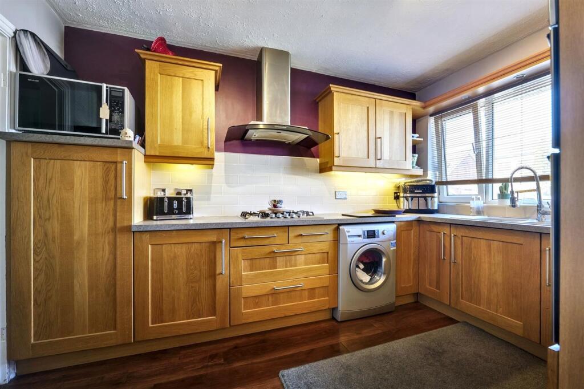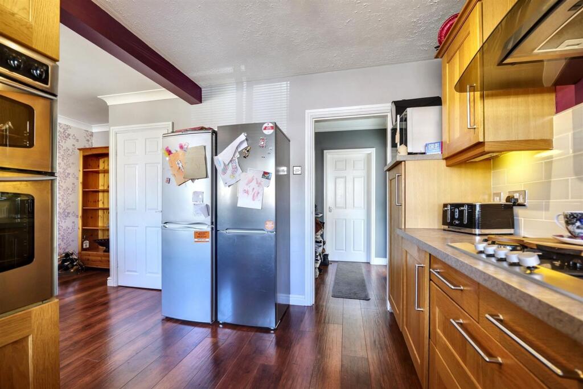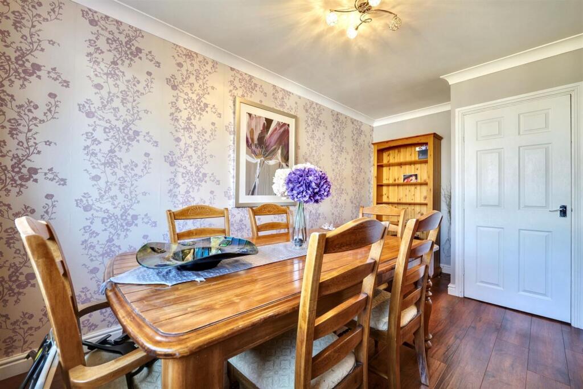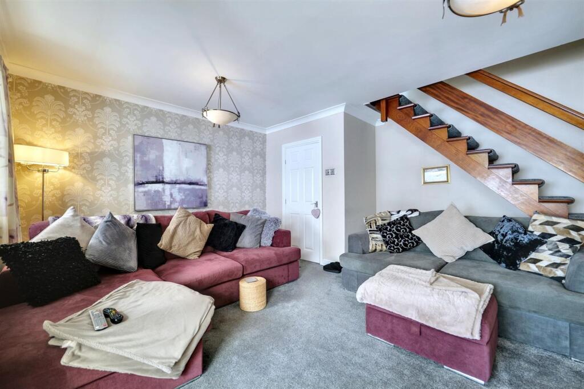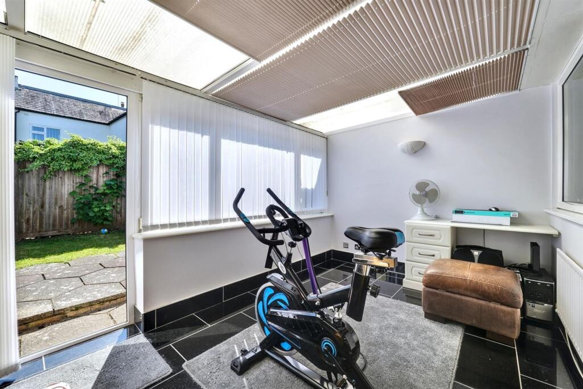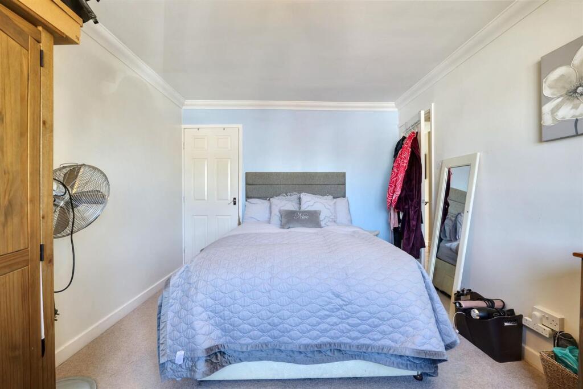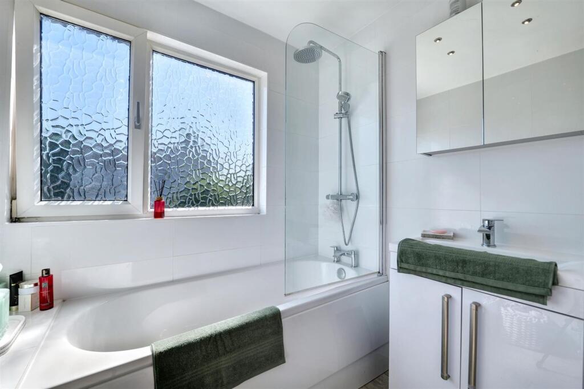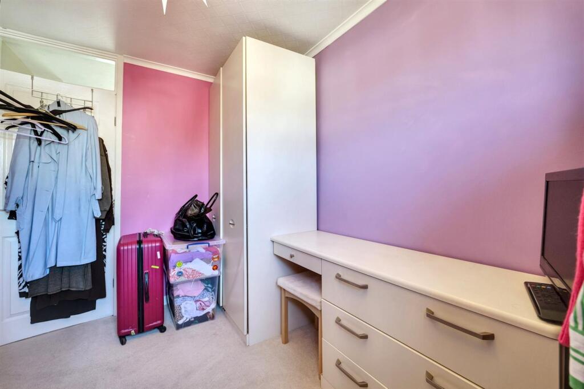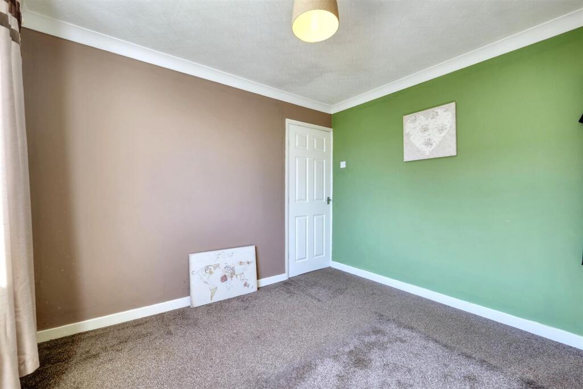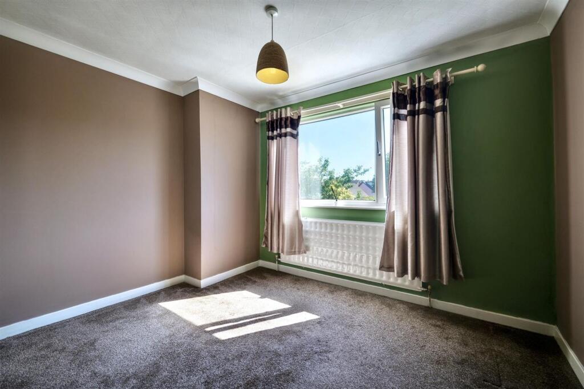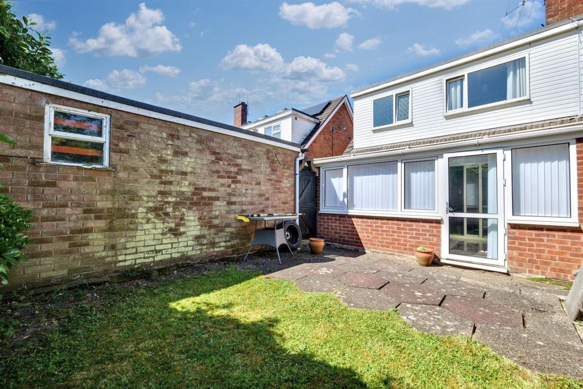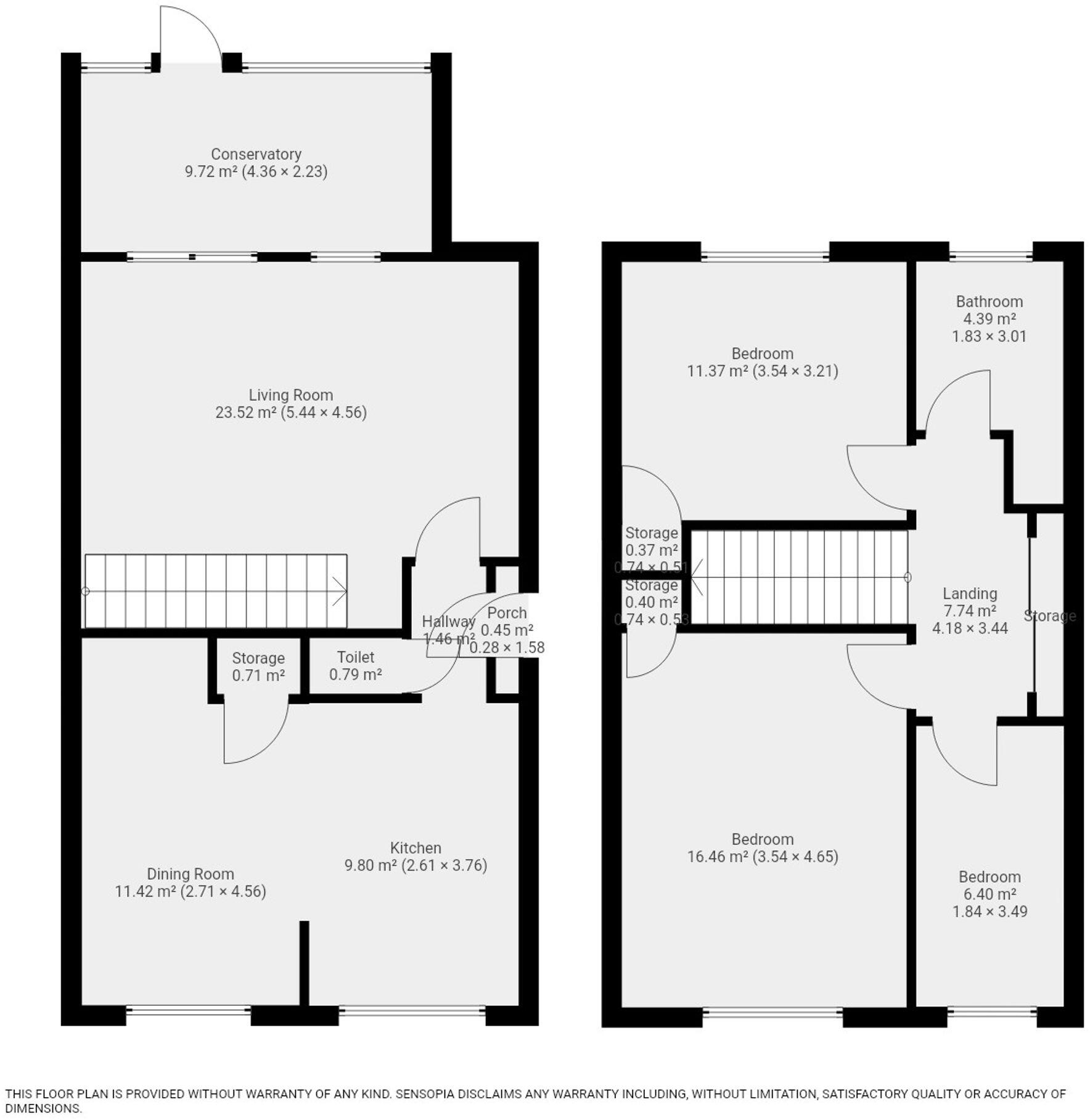Summary - 18 DAVIES ROAD EXHALL COVENTRY CV7 9GJ
3 bed 1 bath Semi-Detached
Practical family living with garage, garden and upgrade potential.
Driveway and garage providing secure off-street parking
Open-plan kitchen/diner and large living room for family living
West-facing low-maintenance garden with patio and lawn
Freehold tenure; approx 94 sqm (1,012 sq ft) floor area
EPC D (potential C) — energy improvements recommended
Single family bathroom; may be tight for larger households
Built 1967–1975; double glazed, mains gas central heating
Local schools mixed quality; one nearby secondary rated Inadequate
Set on a sought-after street in Exhall, this three-bedroom semi-detached home offers practical family living with useful off-street parking and a garage. The open-plan kitchen/diner and large living room provide everyday space for gatherings, while a west-facing, low-maintenance rear garden suits outdoor relaxing and weekend BBQs.
The house is freehold, built in the late 1960s–1970s, with double glazing and gas central heating. The current EPC is D with potential to reach C; simple energy improvements could reduce running costs. The property’s footprint is around 94 sqm (approx. 1,012 sq ft) and sits on a small 0.04-acre plot — easy to maintain but with limited extension room.
Practical points for buyers: there is a single family bathroom and a downstairs WC, which works for daily life but may feel tight for larger households. Local schooling is mixed — some primary and secondary schools rated Good, while one nearby secondary requires improvement and another is Inadequate. The neighbourhood is a comfortable, multi-ethnic suburb with average crime levels and good digital connectivity (fast broadband, excellent mobile signal).
This home will suit buyers seeking a ready-to-live-in, modest family property with scope for incremental upgrades rather than a full renovation. Its driveway, garage and open-plan ground floor are the strongest everyday features; prospective buyers should consider modest improvement works to improve energy efficiency and modernise bathroom facilities.
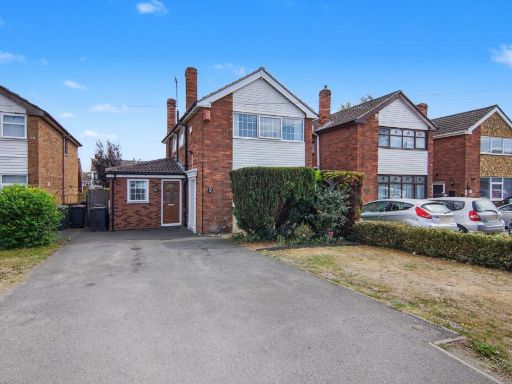 4 bedroom detached house for sale in Coventry Road, Exhall, CV7 — £370,000 • 4 bed • 2 bath • 1397 ft²
4 bedroom detached house for sale in Coventry Road, Exhall, CV7 — £370,000 • 4 bed • 2 bath • 1397 ft²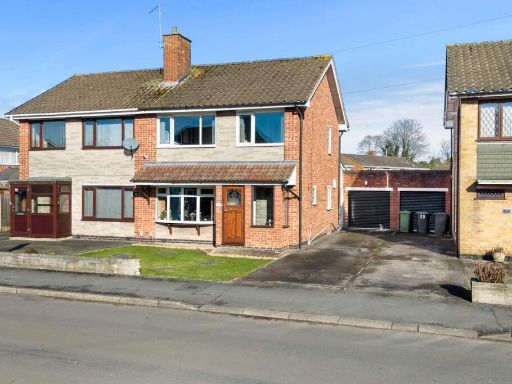 3 bedroom semi-detached house for sale in Rectory Drive, Exhall, CV7 — £270,000 • 3 bed • 1 bath • 1371 ft²
3 bedroom semi-detached house for sale in Rectory Drive, Exhall, CV7 — £270,000 • 3 bed • 1 bath • 1371 ft²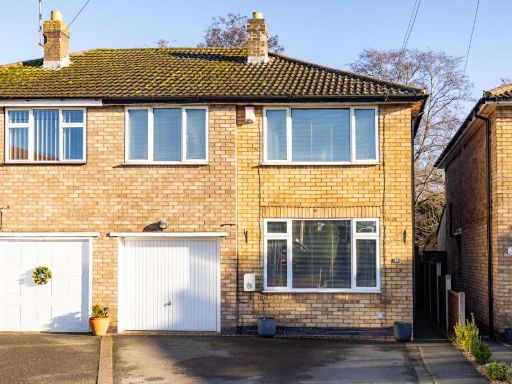 3 bedroom semi-detached house for sale in River Close, Bedworth, Warwickshire, CV12 — £265,000 • 3 bed • 1 bath • 1280 ft²
3 bedroom semi-detached house for sale in River Close, Bedworth, Warwickshire, CV12 — £265,000 • 3 bed • 1 bath • 1280 ft²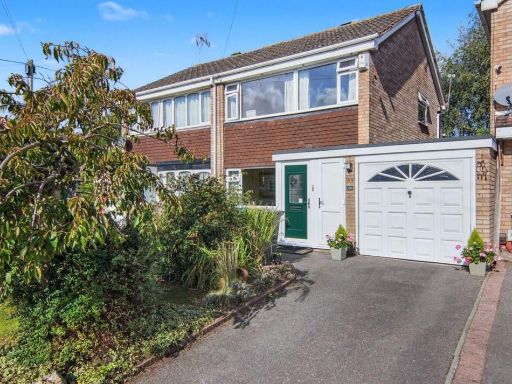 3 bedroom semi-detached house for sale in Beverley Avenue, Nuneaton, CV10 — £225,000 • 3 bed • 1 bath • 732 ft²
3 bedroom semi-detached house for sale in Beverley Avenue, Nuneaton, CV10 — £225,000 • 3 bed • 1 bath • 732 ft²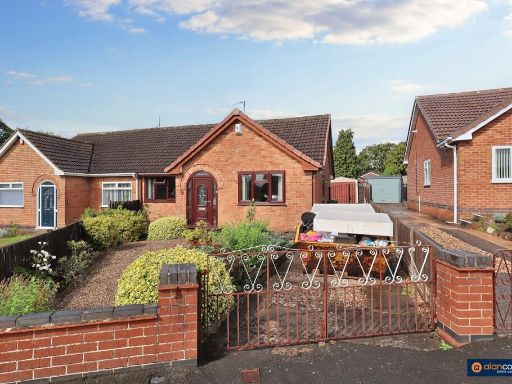 2 bedroom semi-detached bungalow for sale in Robert Road, Exhall, Coventry, CV7 9GT, CV7 — £230,000 • 2 bed • 1 bath • 826 ft²
2 bedroom semi-detached bungalow for sale in Robert Road, Exhall, Coventry, CV7 9GT, CV7 — £230,000 • 2 bed • 1 bath • 826 ft²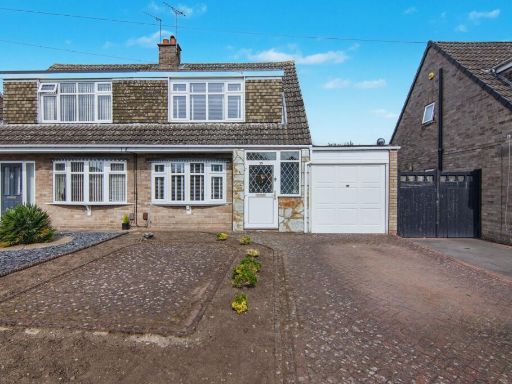 3 bedroom semi-detached house for sale in Gallagher Road, Bedworth, CV12 — £220,000 • 3 bed • 1 bath • 893 ft²
3 bedroom semi-detached house for sale in Gallagher Road, Bedworth, CV12 — £220,000 • 3 bed • 1 bath • 893 ft²





























