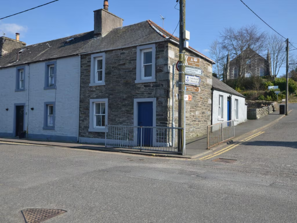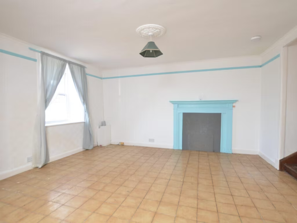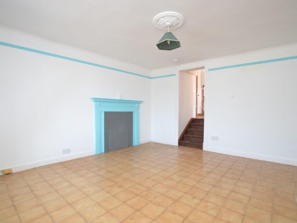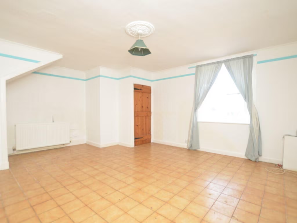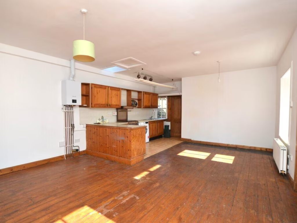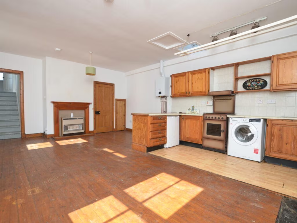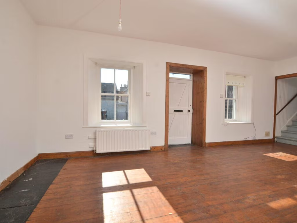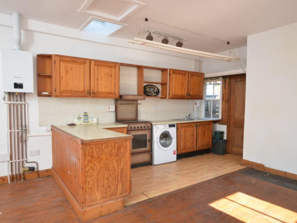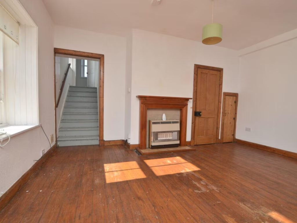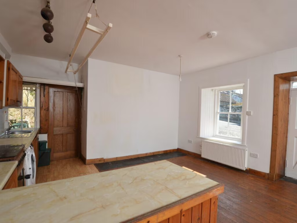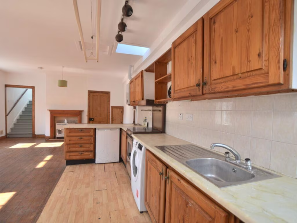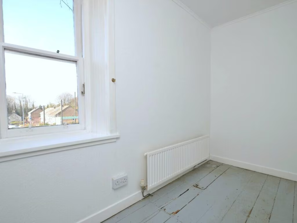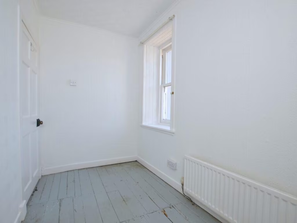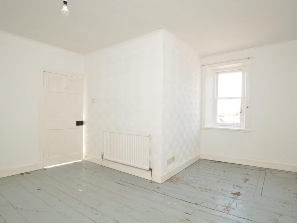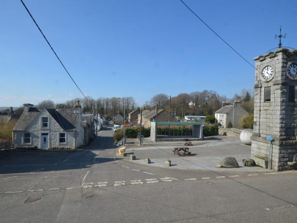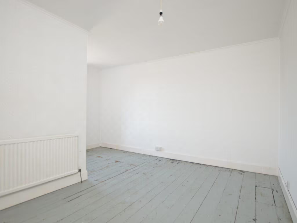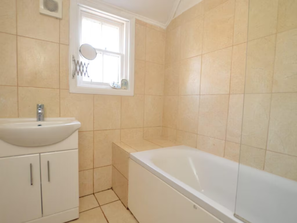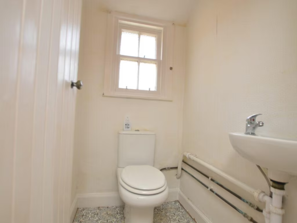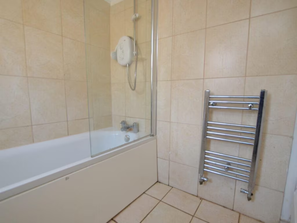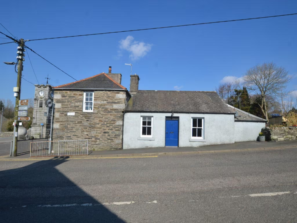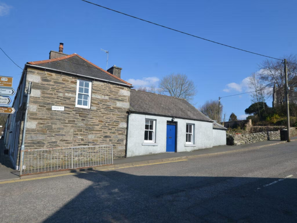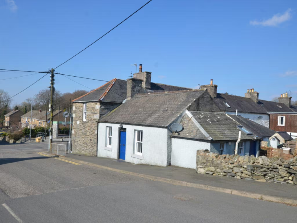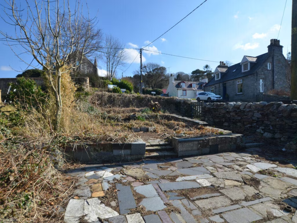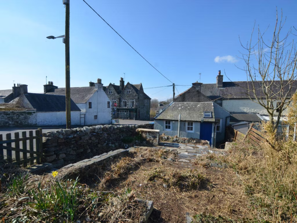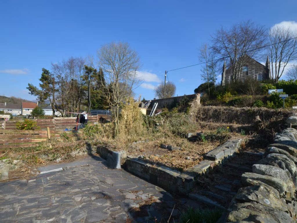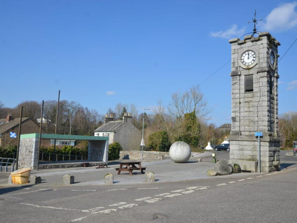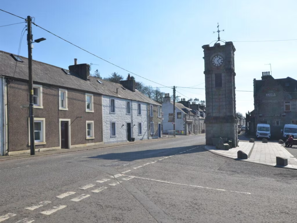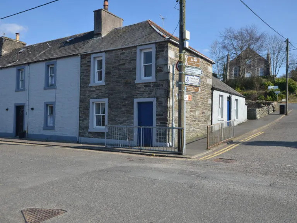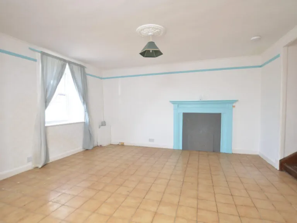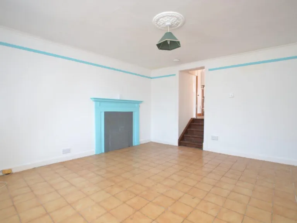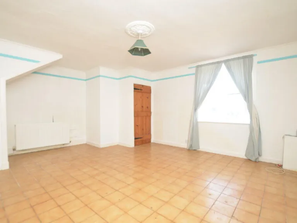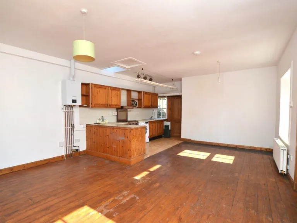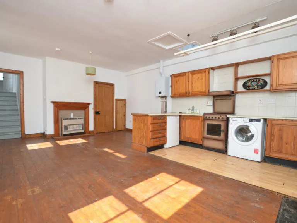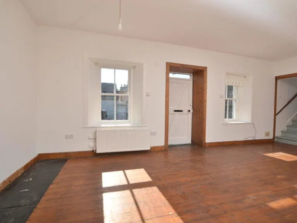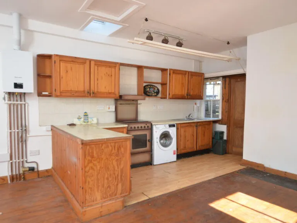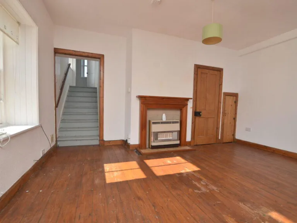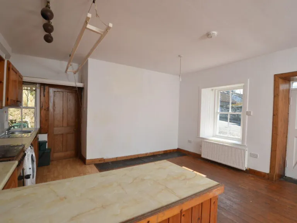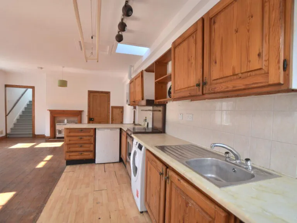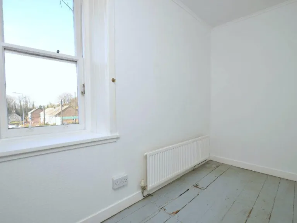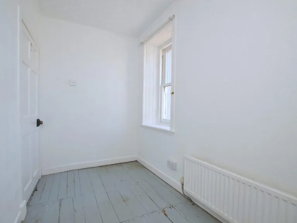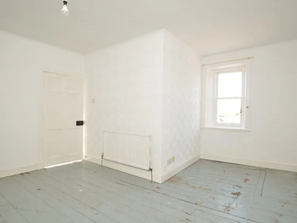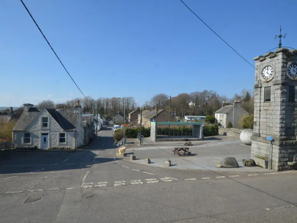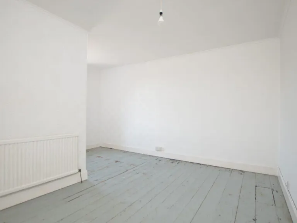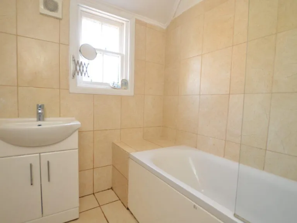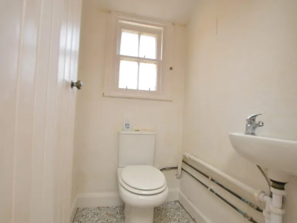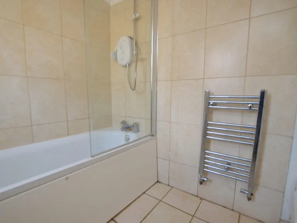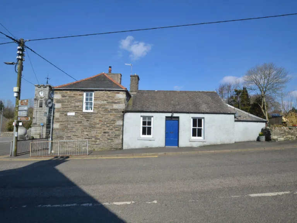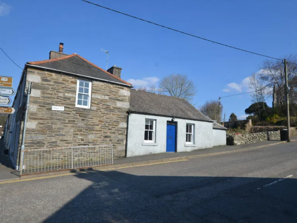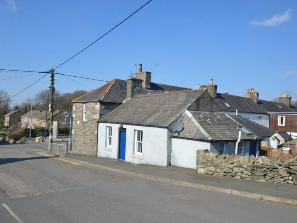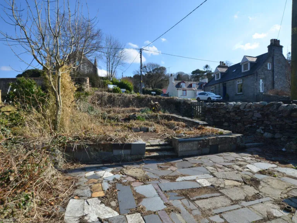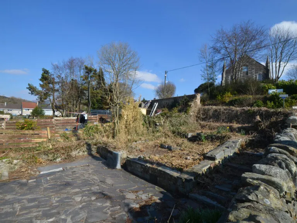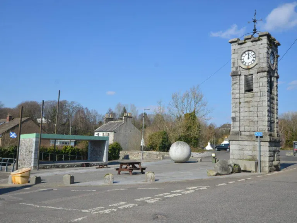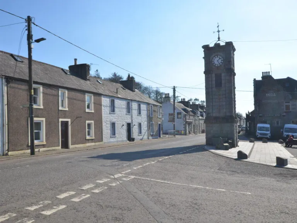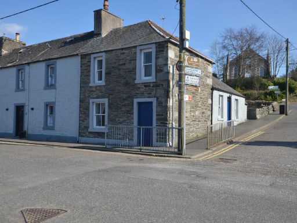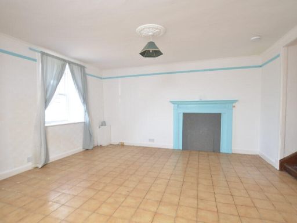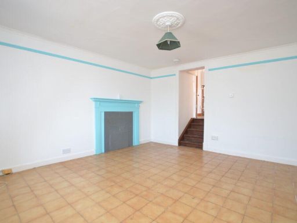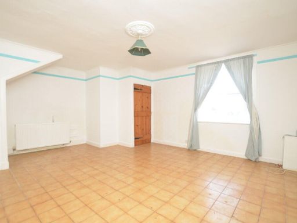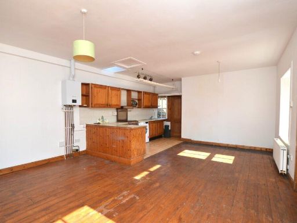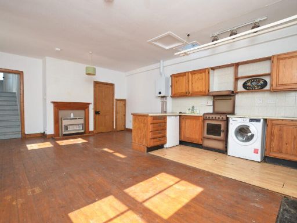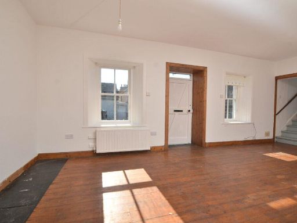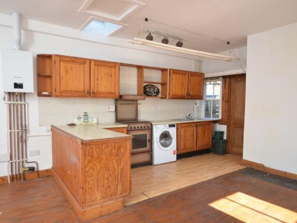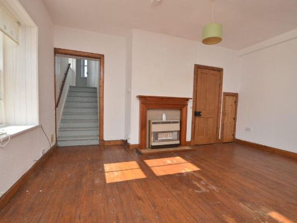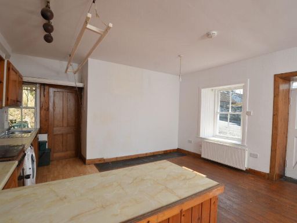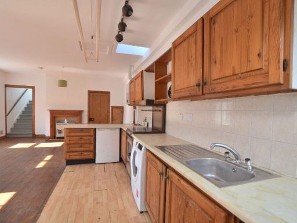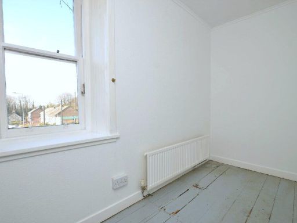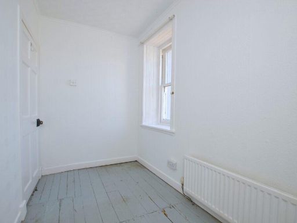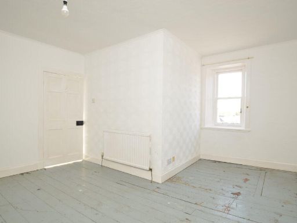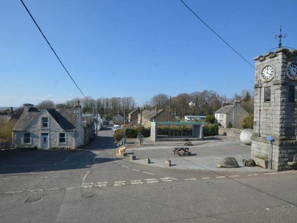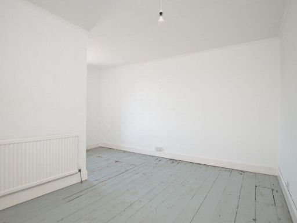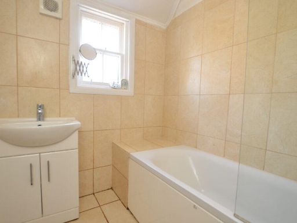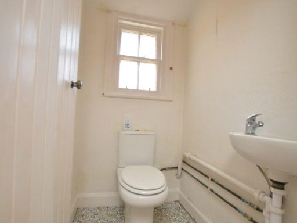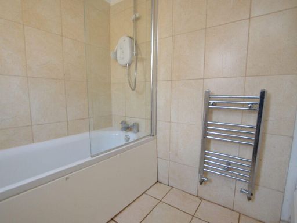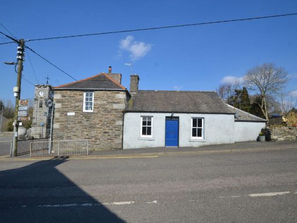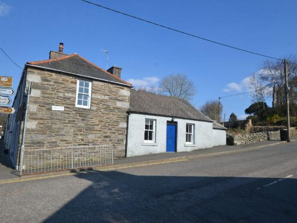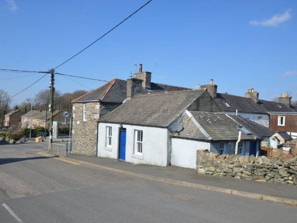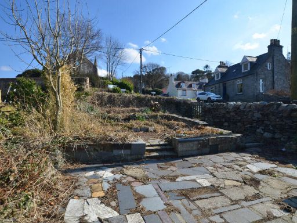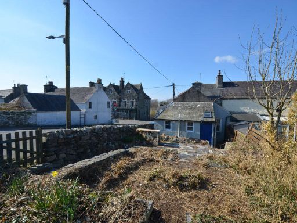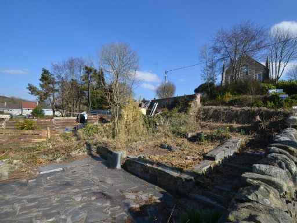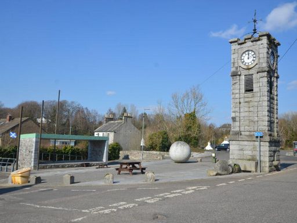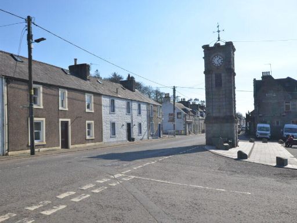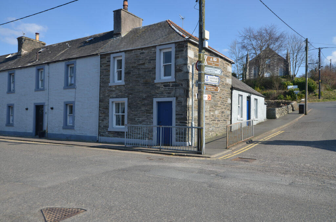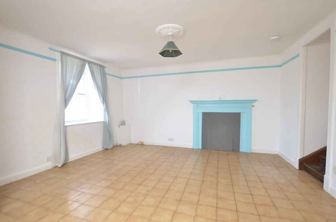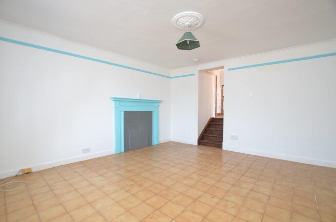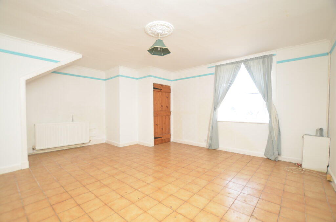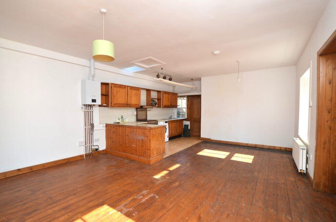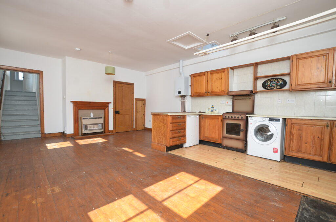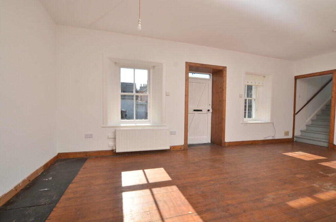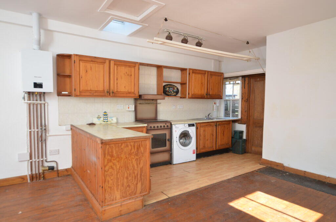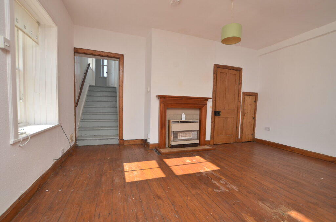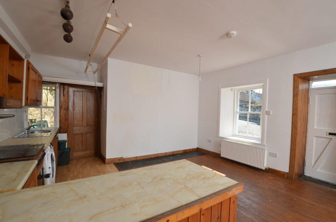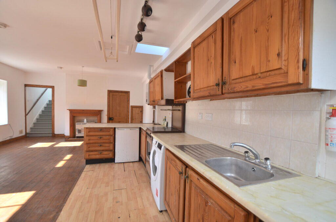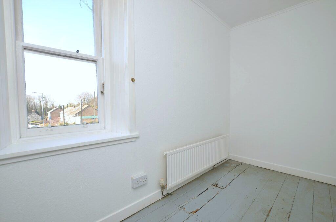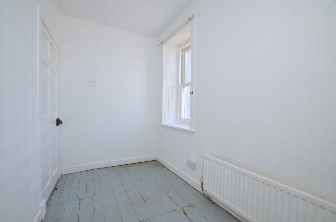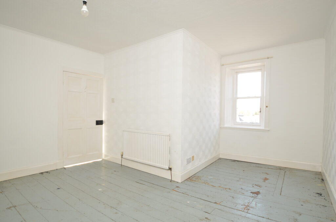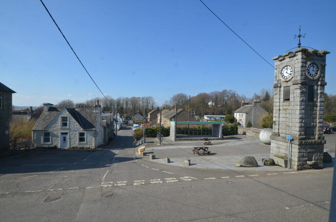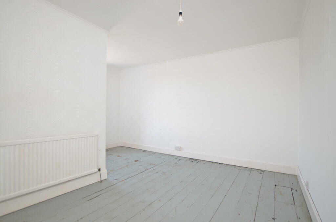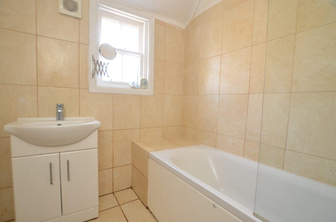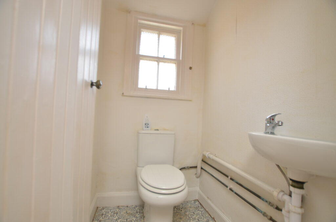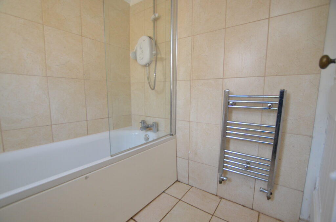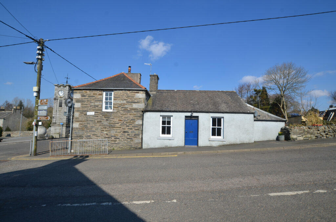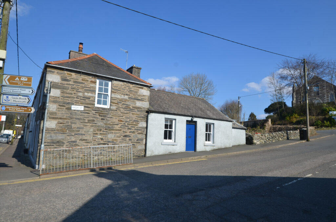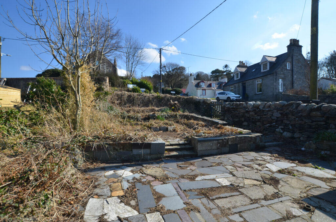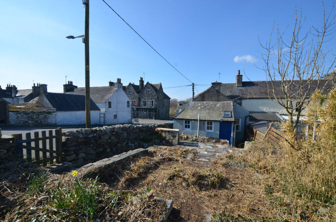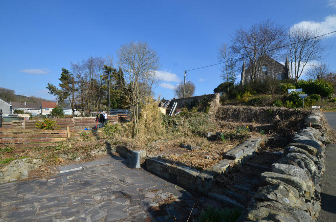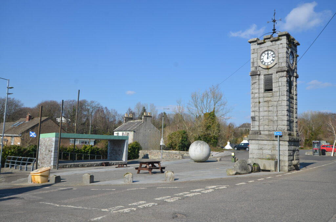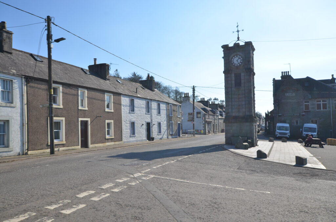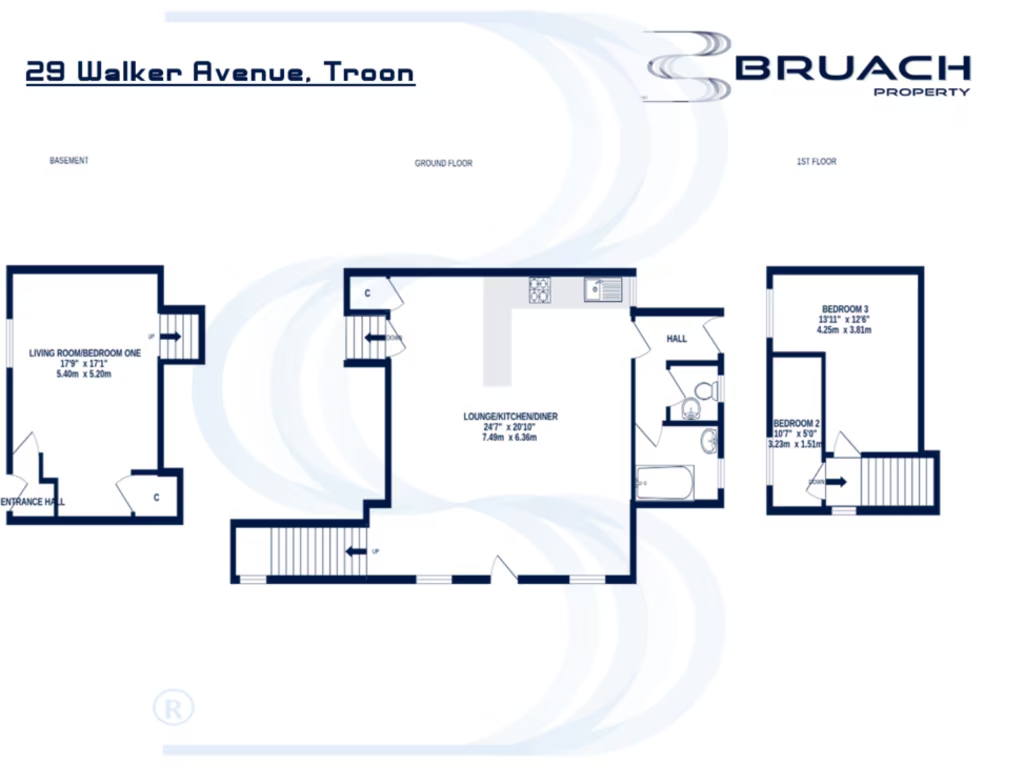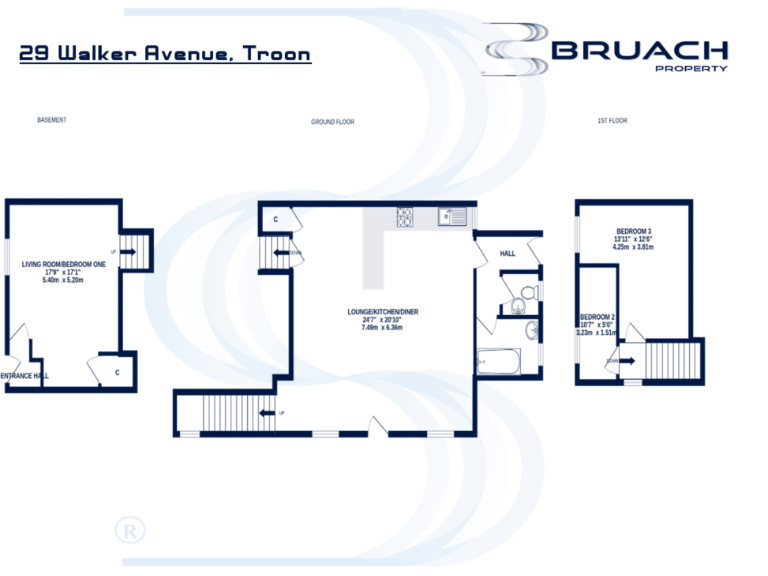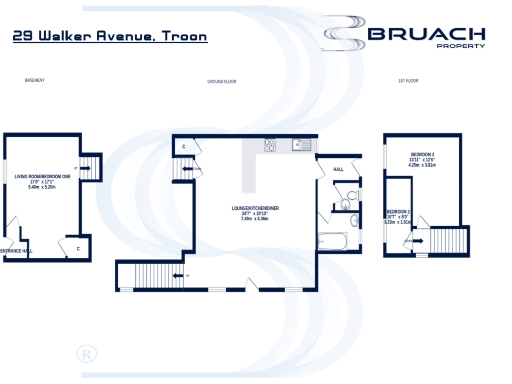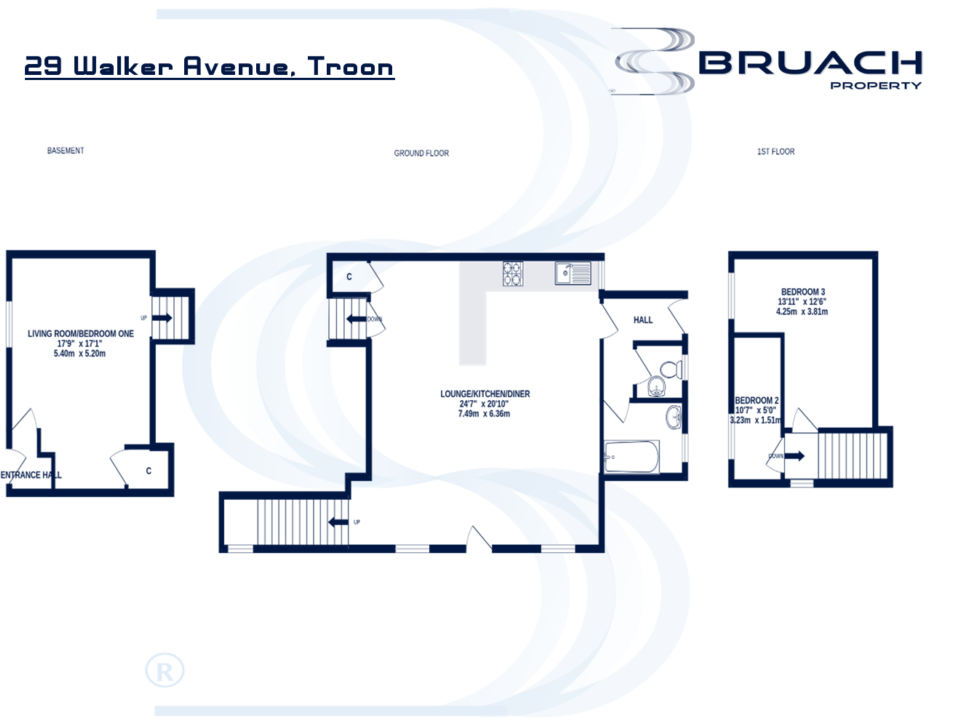Summary - 19, ST JOHN STREET DG8 7JA
2 bed 1 bath End of Terrace
Charming three-floor end-terrace with garden — affordable rural home with renovation scope.
End-terrace stone cottage on corner plot with period character and chimney
Three-floor layout with open-plan kitchen/dining and versatile ground-floor room
Gas central heating and double glazing for year-round comfort
Enclosed rear garden with direct access from kitchen hall
Single family bathroom plus separate WC; modest room sizes
Living room dated and in need of modernisation and redecoration
Average broadband locally; excellent mobile signal on site
Located in a very deprived area — local services limited compared with towns
Set on a corner in peaceful Creetown, this stone-built end-terrace cottage offers flexible three-floor living with genuine rustic character. The home combines an open-plan kitchen/living floor, a ground-floor reception that could be used as a third bedroom, and two front-facing bedrooms on the top level — a practical layout for first-time buyers or small families seeking space in a rural village.
The house benefits from gas central heating, double glazing and an enclosed rear garden with direct access from the kitchen hall. Natural light floods the open-plan living/dining area thanks to triple-aspect windows and an external door that connects indoor and outdoor living. The property’s traditional details — stone exterior, chimney and period proportions — add charm and curb appeal.
Buyers should note the property needs updating: the living room and some fixtures are dated and would benefit from modernisation. Rooms are generally modest in size, and there is a single family bathroom plus a separate WC. Broadband speeds are average locally, though mobile signal is excellent.
Located close to local shops, a primary school and outdoor attractions including the Galloway Forest Park and coastline, the cottage is well placed for countryside living. The price and layout create real potential for those wanting an affordable rural home with scope to improve and personalise.
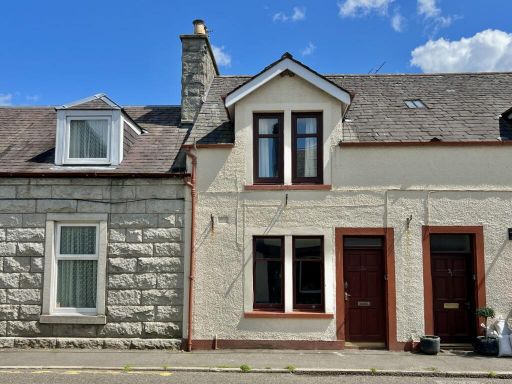 2 bedroom ground floor flat for sale in 29 St. John Street, Creetown, DG8 — £120,000 • 2 bed • 1 bath
2 bedroom ground floor flat for sale in 29 St. John Street, Creetown, DG8 — £120,000 • 2 bed • 1 bath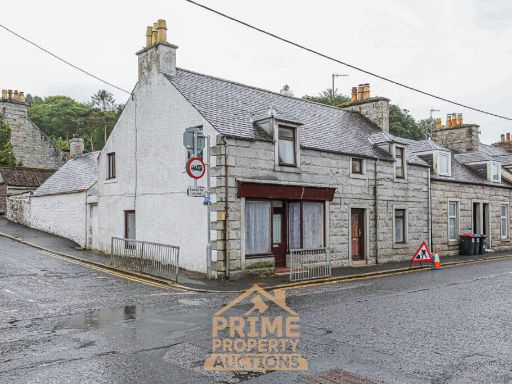 5 bedroom end of terrace house for sale in 21/23 St. John Street, Creetown, DG8 7JB, DG8 — £135,000 • 5 bed • 2 bath
5 bedroom end of terrace house for sale in 21/23 St. John Street, Creetown, DG8 7JB, DG8 — £135,000 • 5 bed • 2 bath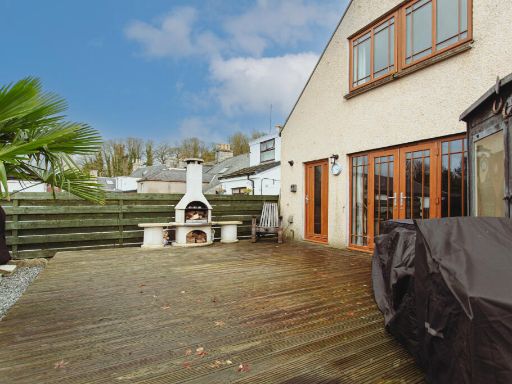 5 bedroom detached house for sale in Park Crescent, Creetown, Wigtown Bay, Newton Stewart, DG8 — £250,000 • 5 bed • 2 bath • 1554 ft²
5 bedroom detached house for sale in Park Crescent, Creetown, Wigtown Bay, Newton Stewart, DG8 — £250,000 • 5 bed • 2 bath • 1554 ft²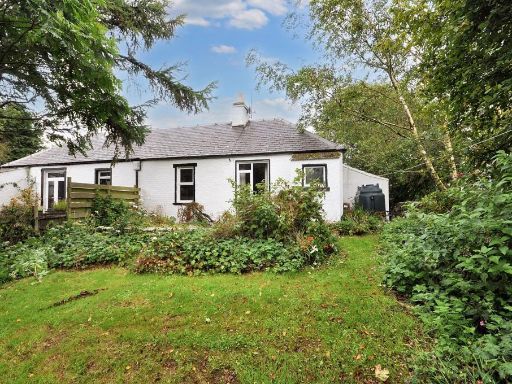 3 bedroom cottage for sale in Whauphill, Newton Stewart, DG8 — £135,000 • 3 bed • 1 bath • 797 ft²
3 bedroom cottage for sale in Whauphill, Newton Stewart, DG8 — £135,000 • 3 bed • 1 bath • 797 ft²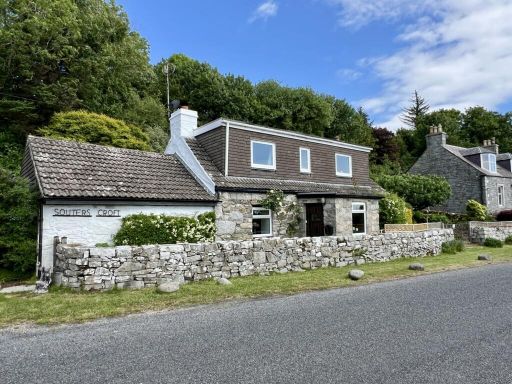 3 bedroom detached house for sale in Soutar's Croft, Carsluith, Newton Stewart, DG8 — £237,000 • 3 bed • 2 bath • 989 ft²
3 bedroom detached house for sale in Soutar's Croft, Carsluith, Newton Stewart, DG8 — £237,000 • 3 bed • 2 bath • 989 ft²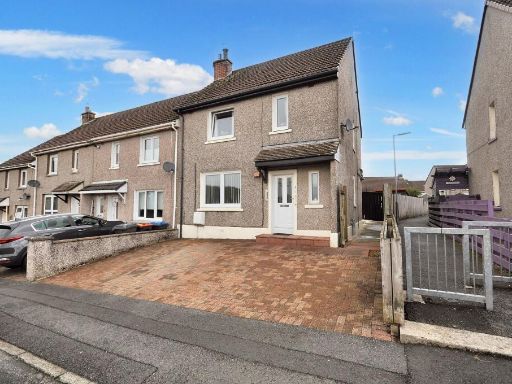 3 bedroom semi-detached house for sale in Minnipool Brae, Creetown, DG8 — £130,000 • 3 bed • 2 bath • 1152 ft²
3 bedroom semi-detached house for sale in Minnipool Brae, Creetown, DG8 — £130,000 • 3 bed • 2 bath • 1152 ft²