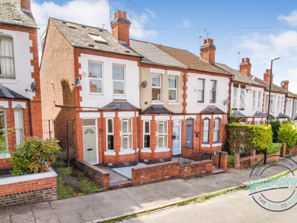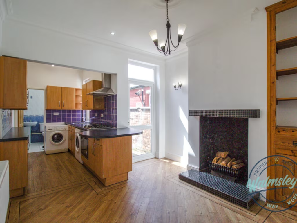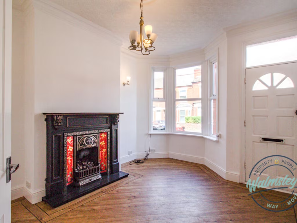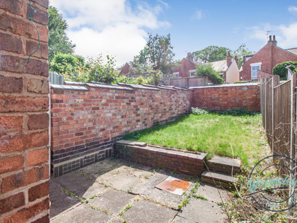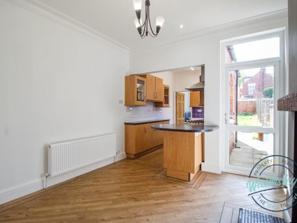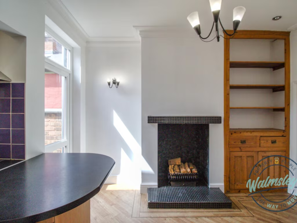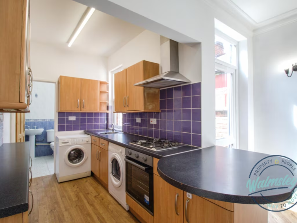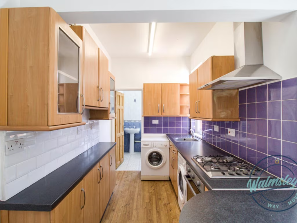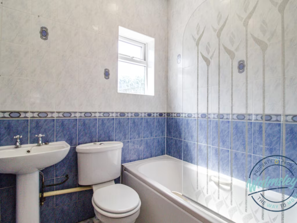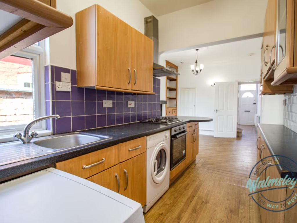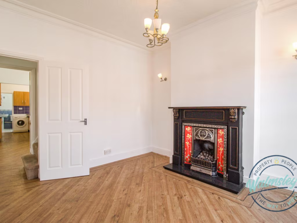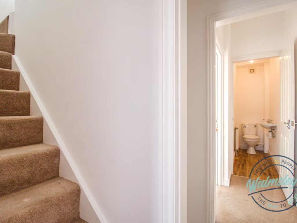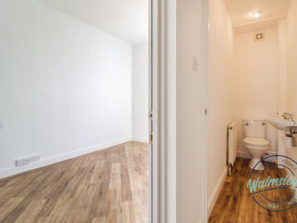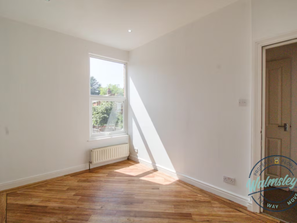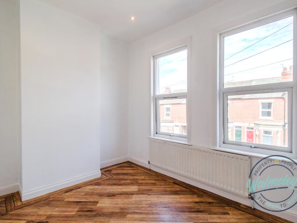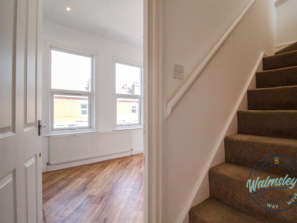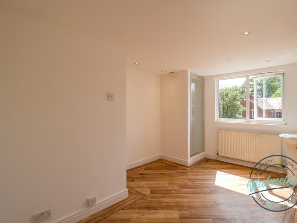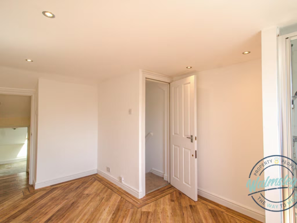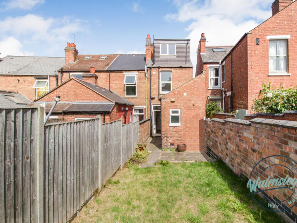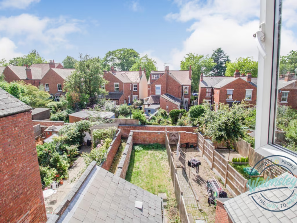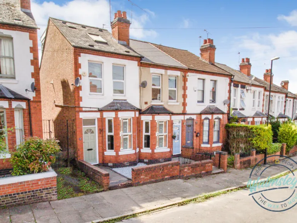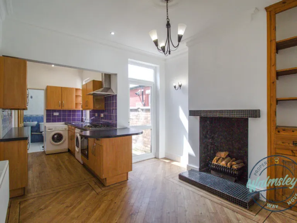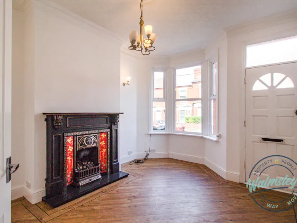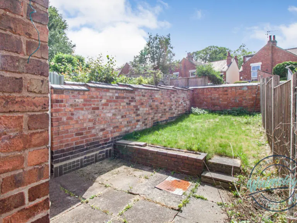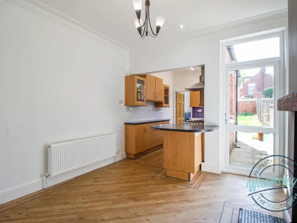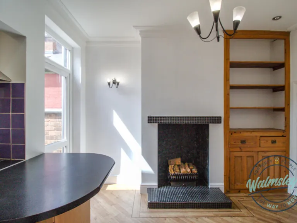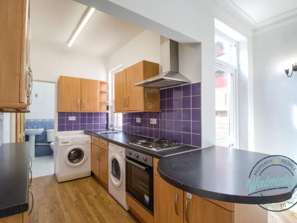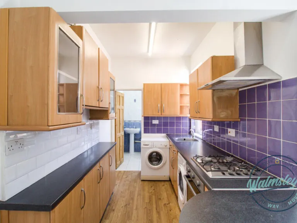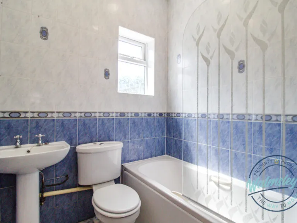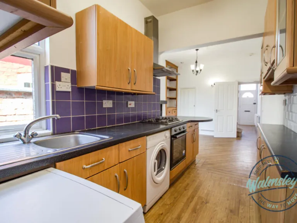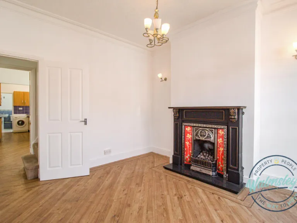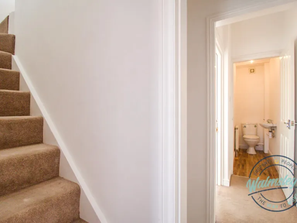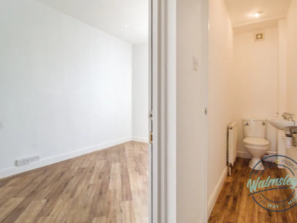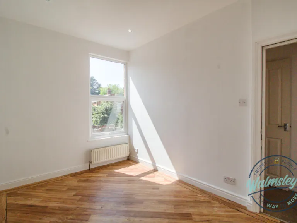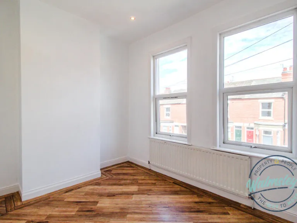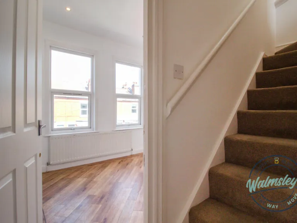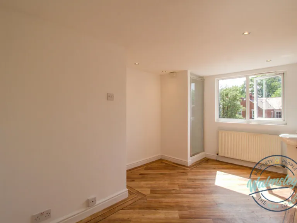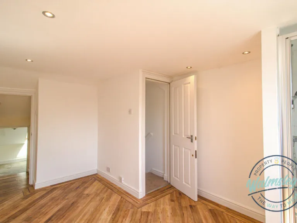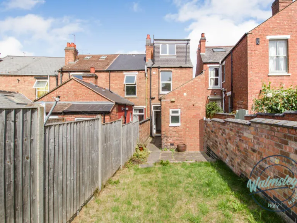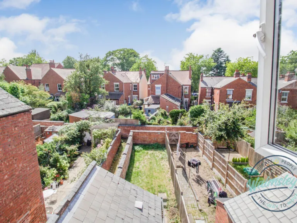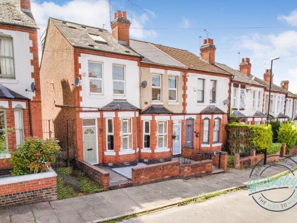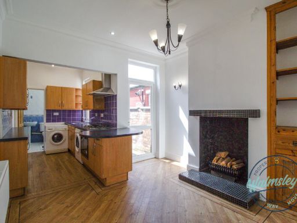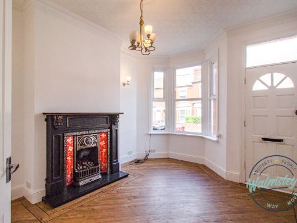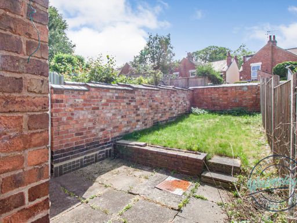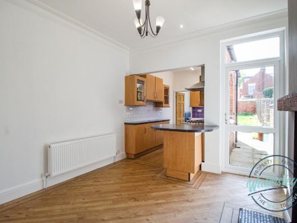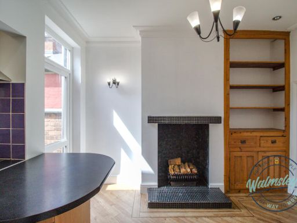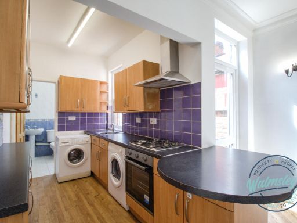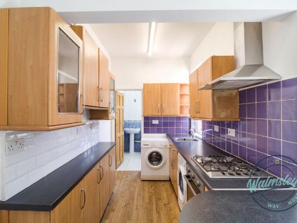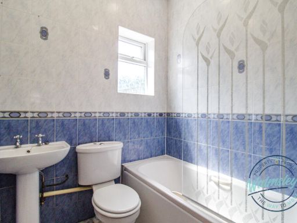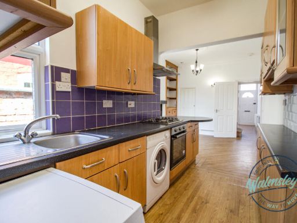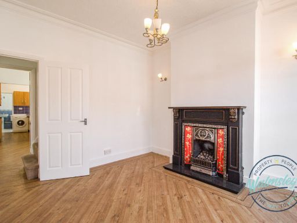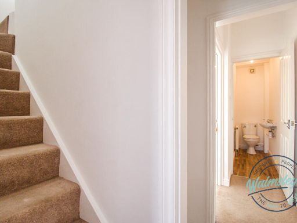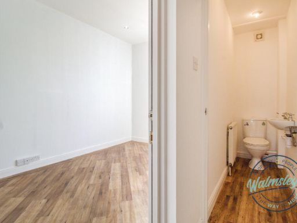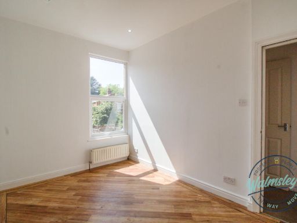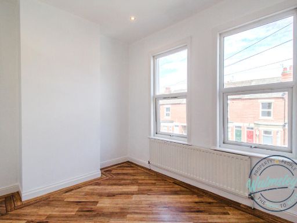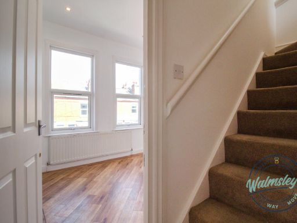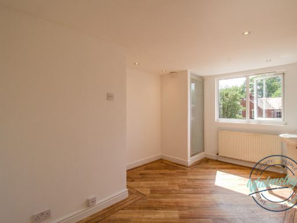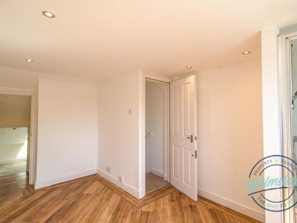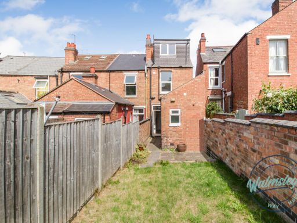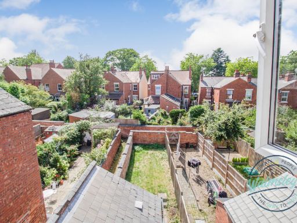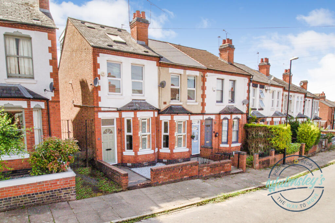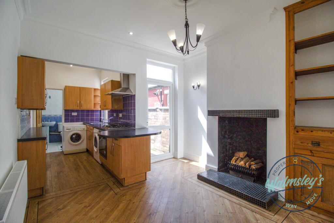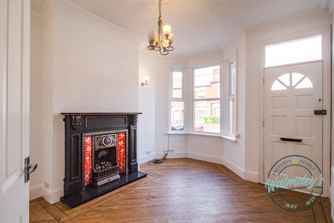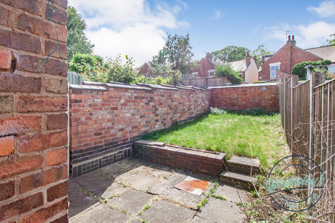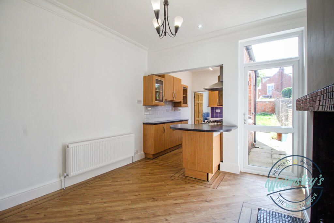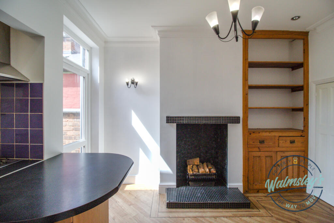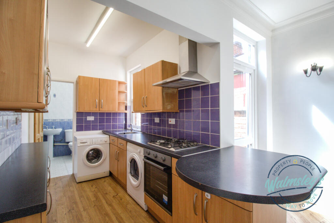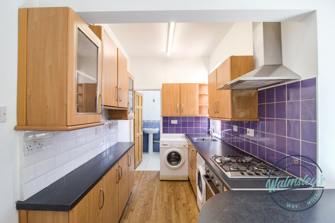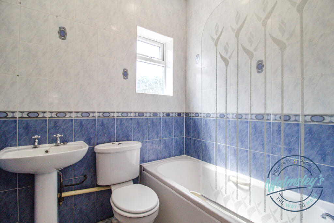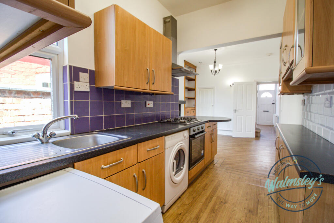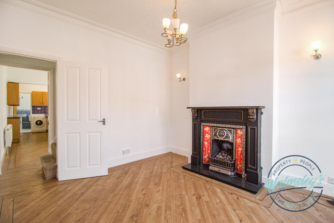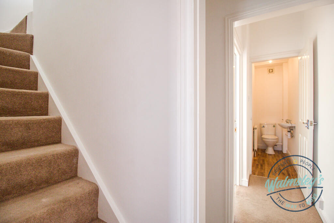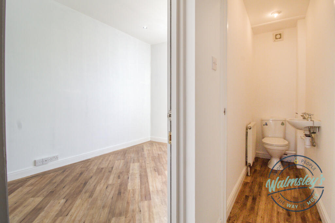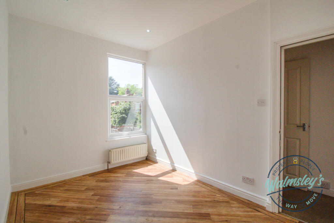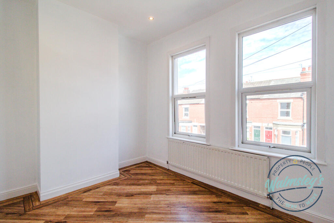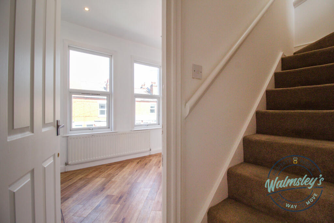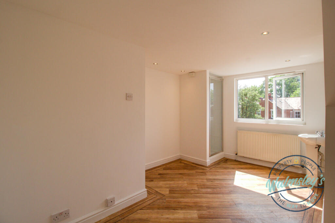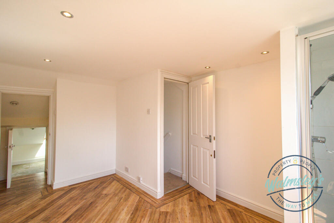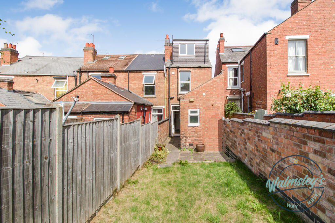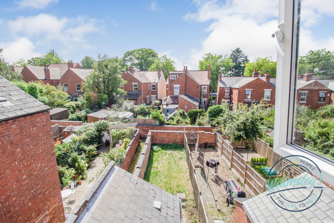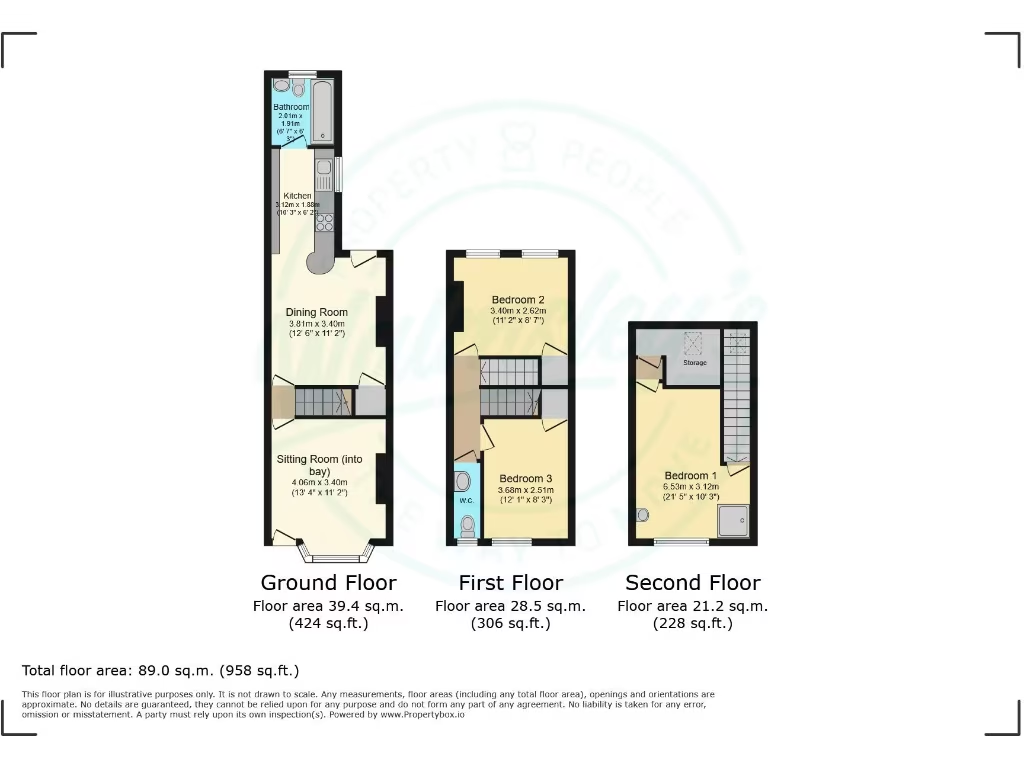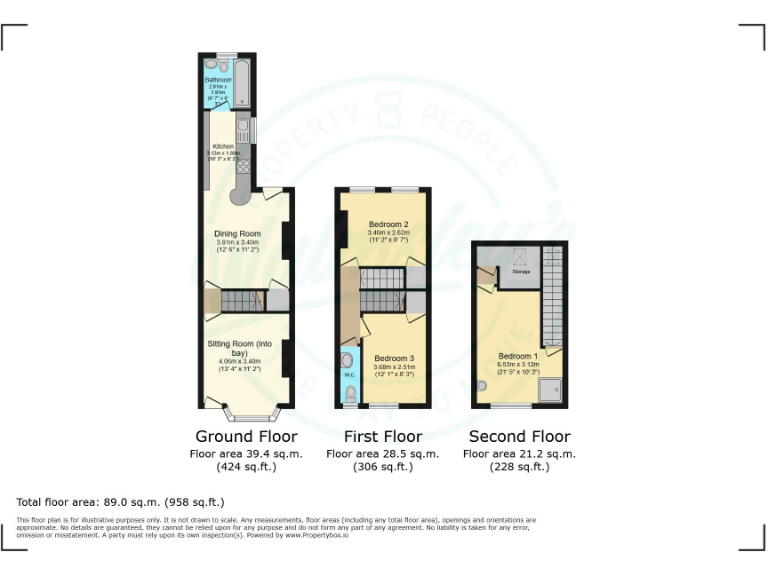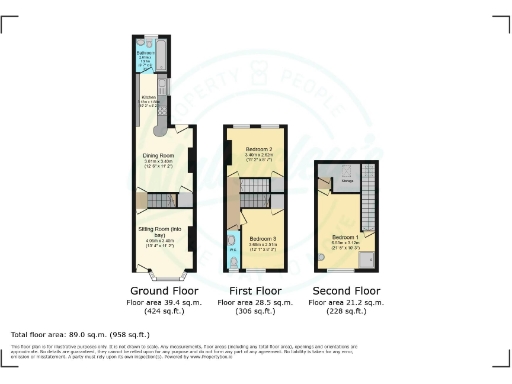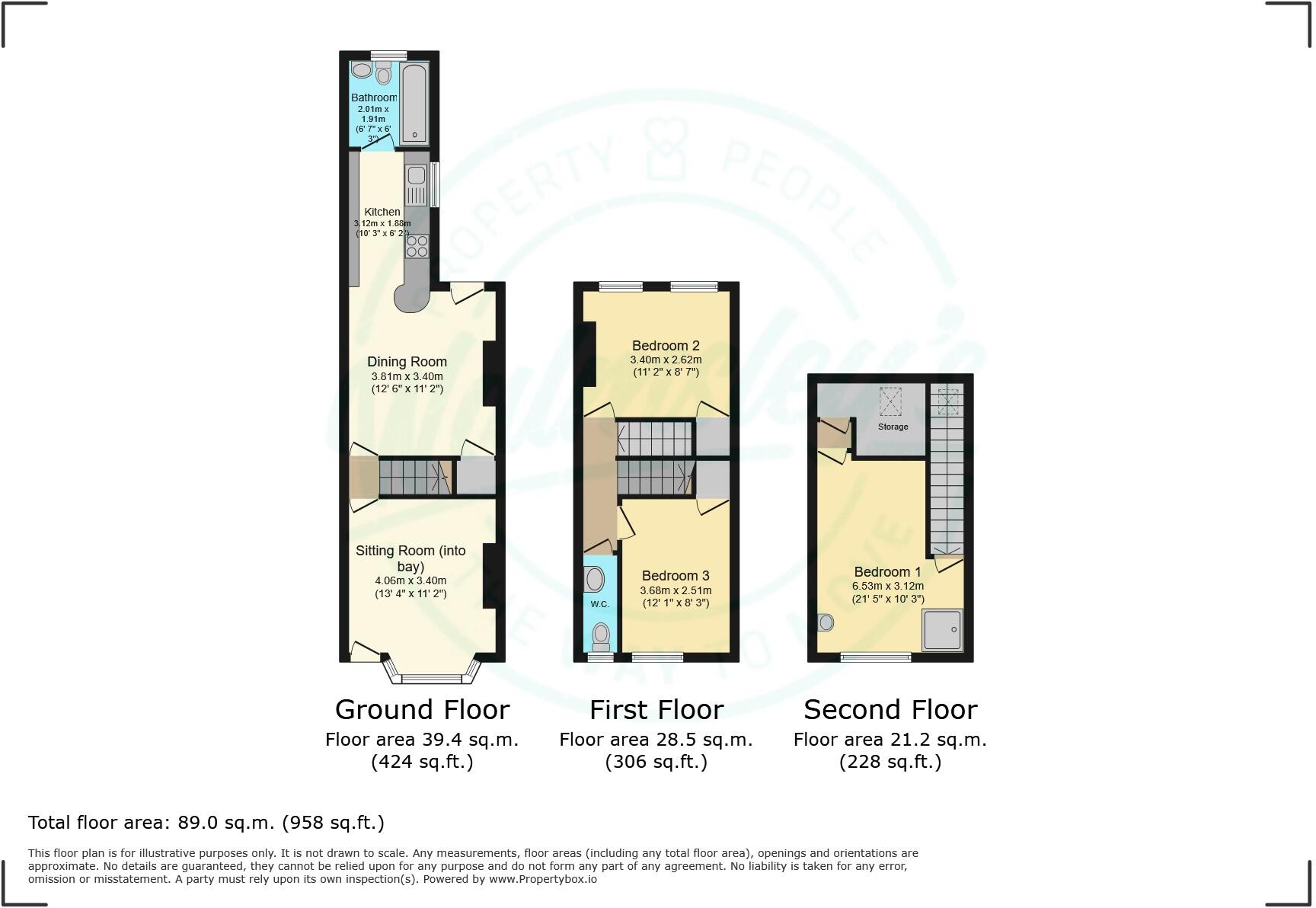Summary - 18 STANWAY ROAD COVENTRY CV5 6PJ
3 bed 1 bath Terraced
Refurbished three-bed home with loft conversion, south garden and no chain..
Three bedrooms plus compliant loft conversion with shower and building regs
Two reception rooms; open-plan dining to fitted kitchen with breakfast bar
South-facing, low-maintenance walled rear garden; patio doors from dining area
Ground-floor bathroom and first-floor cloakroom for flexible family use
Gas central heating and double glazing throughout (post-2002 installations)
No upward chain; freehold tenure and average overall size (958 sq ft)
Victorian solid-brick construction — may need wall insulation upgrades
EPC ordered; compact urban plot, limited scope for large extensions
This well-presented three-bedroom end-of-terrace sits in a sought-after Earlsdon location, a short walk from the train station and local parks. The house has been recently refurbished with Amtico flooring throughout and benefits from a fully compliant dormer loft conversion with shower and building-regulation certification — useful additional living or guest space.
The ground floor offers two reception rooms, including an open-plan dining area leading to a fitted kitchen with breakfast bar and patio doors to a low-maintenance, south-facing walled garden. There is a ground-floor family bathroom plus a first-floor cloakroom, making the layout flexible for family life or shift-working commuters.
Practical positives include gas central heating, double glazing throughout (installed post-2002) and no upward chain, enabling a quicker completion. The property is freehold and of Victorian construction, offering period character such as a front bay window and fireplace alongside contemporary finishes.
Known considerations: the house is a solid-brick Victorian build for which external or internal wall insulation may be required to improve thermal performance; an EPC report is currently ordered. The plot is relatively compact at urban scale, and while garden maintenance is low, external space is not extensive for large extensions.
Overall, this is a tasteful, move-in-ready family home in an affluent, well-connected suburb with good local schools and amenities, offering immediate comfort and scope for modest further improvement if desired.
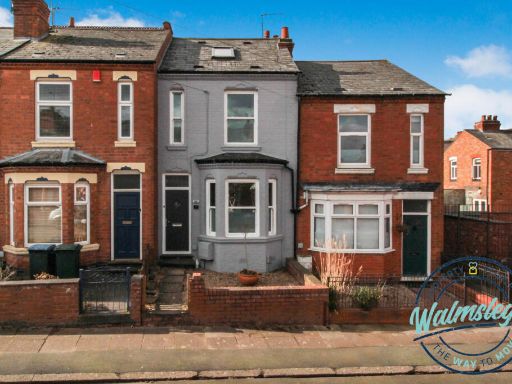 3 bedroom terraced house for sale in Mickleton Road, Earlsdon, Coventry, CV5 — £310,000 • 3 bed • 2 bath • 1268 ft²
3 bedroom terraced house for sale in Mickleton Road, Earlsdon, Coventry, CV5 — £310,000 • 3 bed • 2 bath • 1268 ft²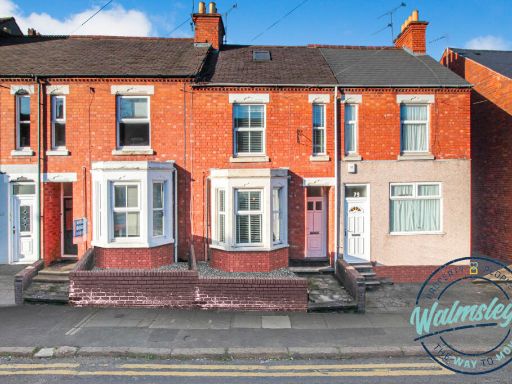 3 bedroom terraced house for sale in Broomfield Road, Coventry, West Midlands, CV5 — £225,000 • 3 bed • 1 bath • 969 ft²
3 bedroom terraced house for sale in Broomfield Road, Coventry, West Midlands, CV5 — £225,000 • 3 bed • 1 bath • 969 ft²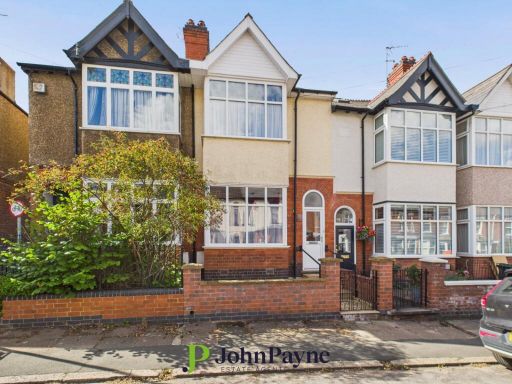 3 bedroom end of terrace house for sale in Mickleton Road, Earlsdon, Coventry, CV5 — £380,000 • 3 bed • 2 bath • 1062 ft²
3 bedroom end of terrace house for sale in Mickleton Road, Earlsdon, Coventry, CV5 — £380,000 • 3 bed • 2 bath • 1062 ft²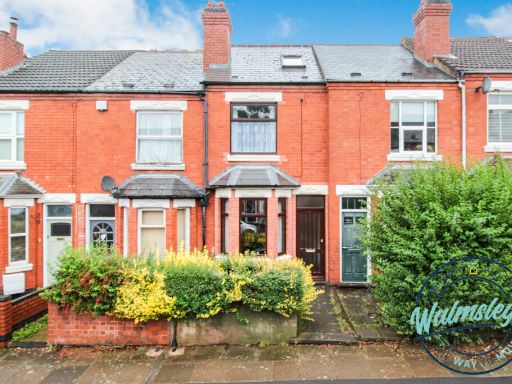 3 bedroom house for sale in Huntingdon Road, Earlsdon, Coventry, CV5 — £230,000 • 3 bed • 2 bath • 933 ft²
3 bedroom house for sale in Huntingdon Road, Earlsdon, Coventry, CV5 — £230,000 • 3 bed • 2 bath • 933 ft²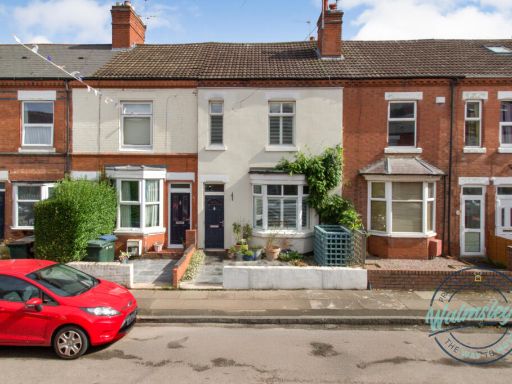 3 bedroom terraced house for sale in Stanley Road, Earlsdon, Coventry, CV5 — £380,000 • 3 bed • 1 bath • 1195 ft²
3 bedroom terraced house for sale in Stanley Road, Earlsdon, Coventry, CV5 — £380,000 • 3 bed • 1 bath • 1195 ft²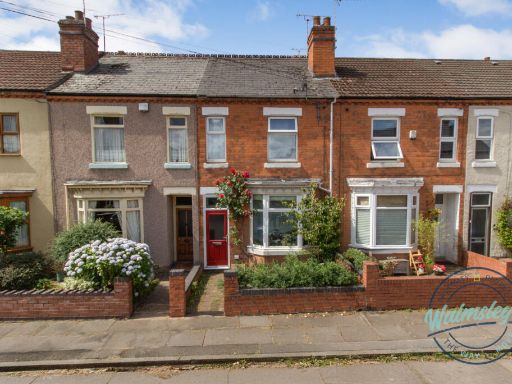 3 bedroom house for sale in Stanley Road, Earlsdon, Coventry, CV5 — £365,000 • 3 bed • 1 bath • 1193 ft²
3 bedroom house for sale in Stanley Road, Earlsdon, Coventry, CV5 — £365,000 • 3 bed • 1 bath • 1193 ft²