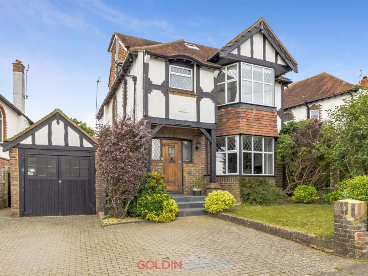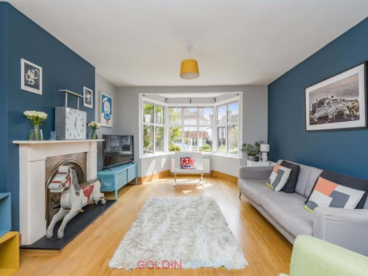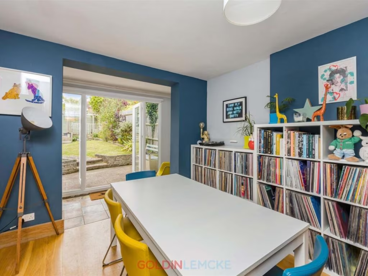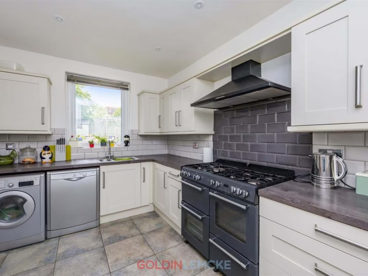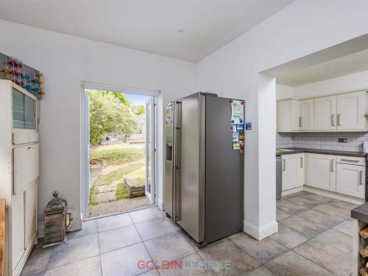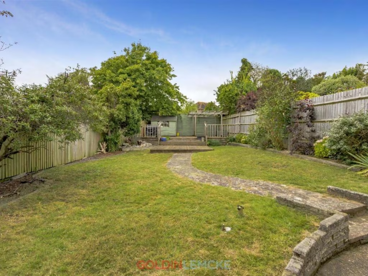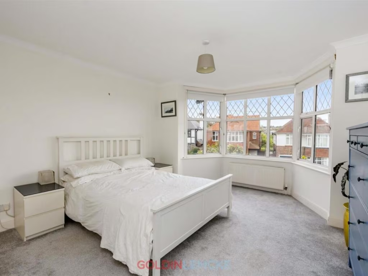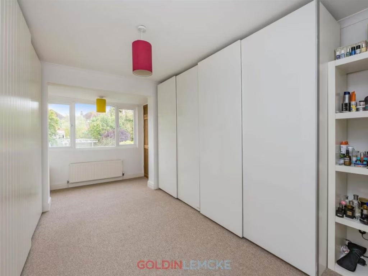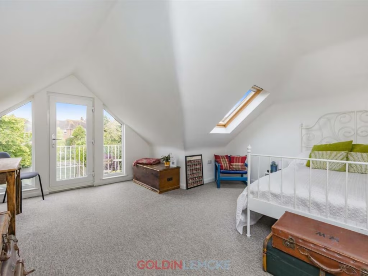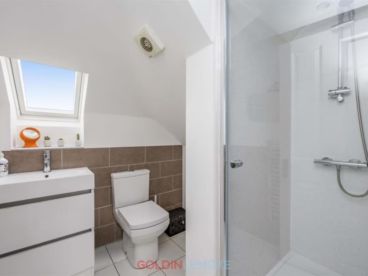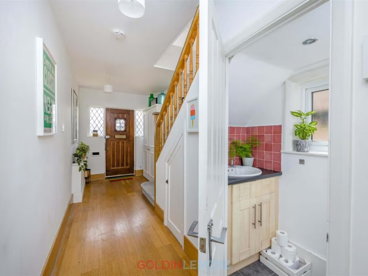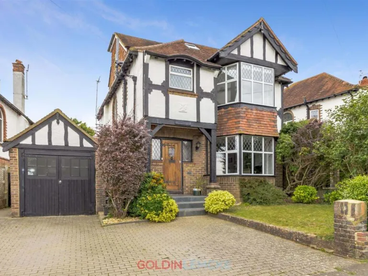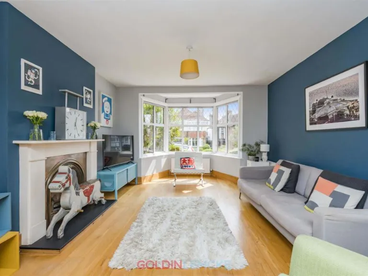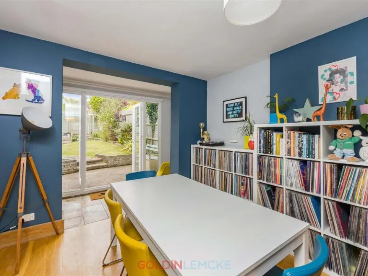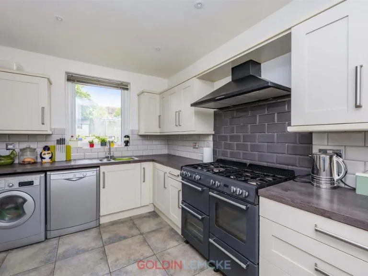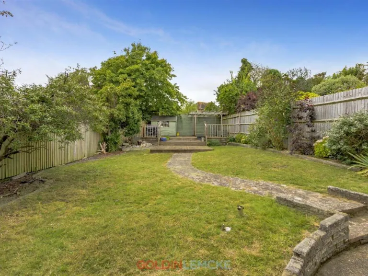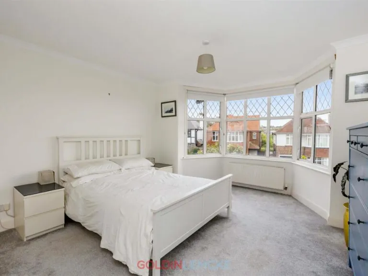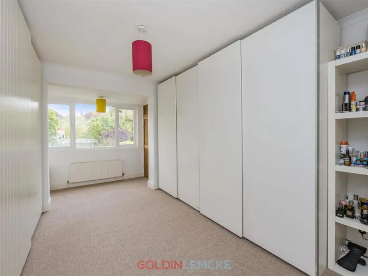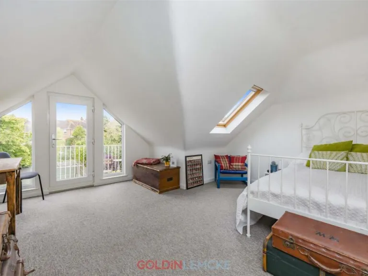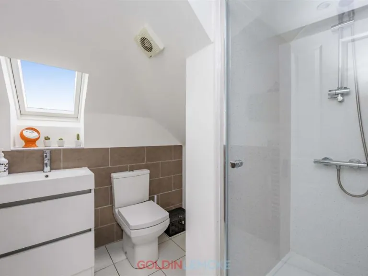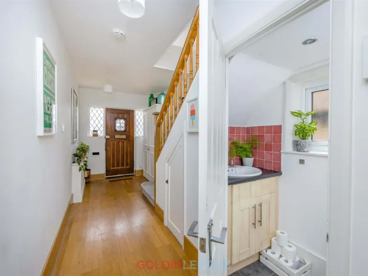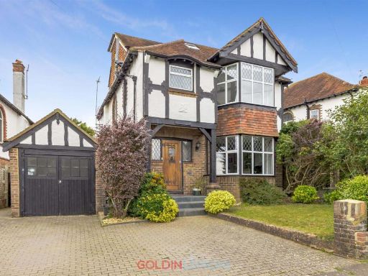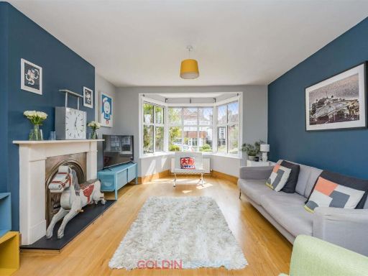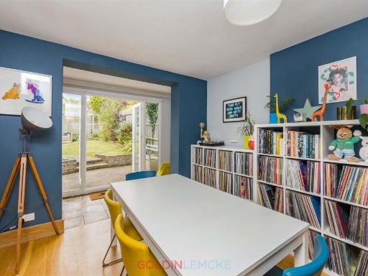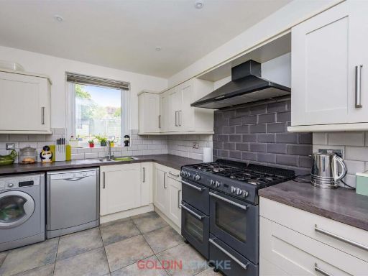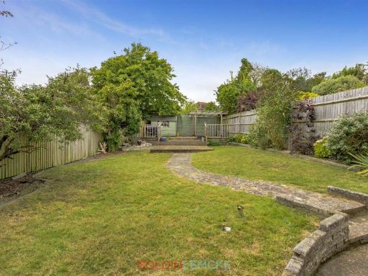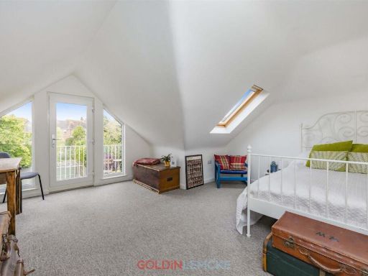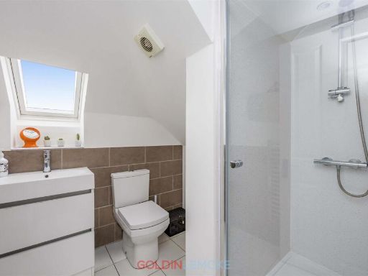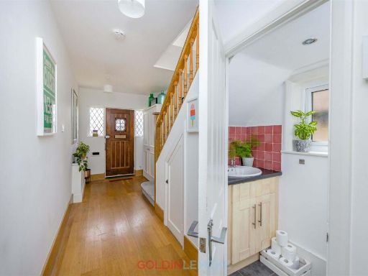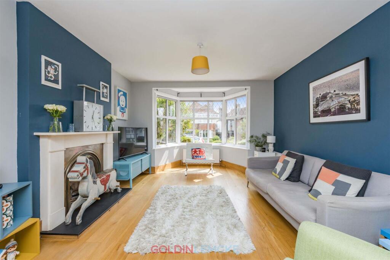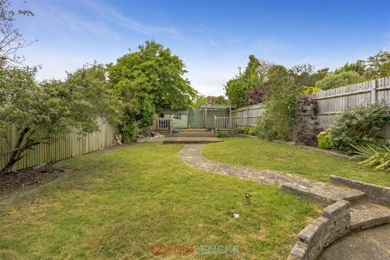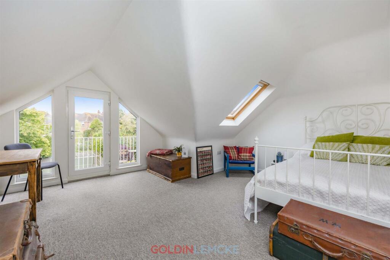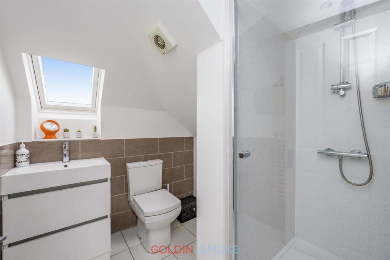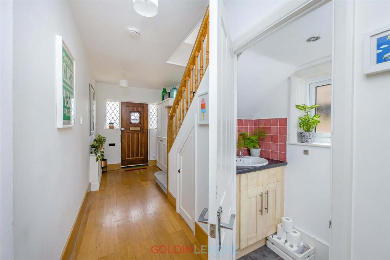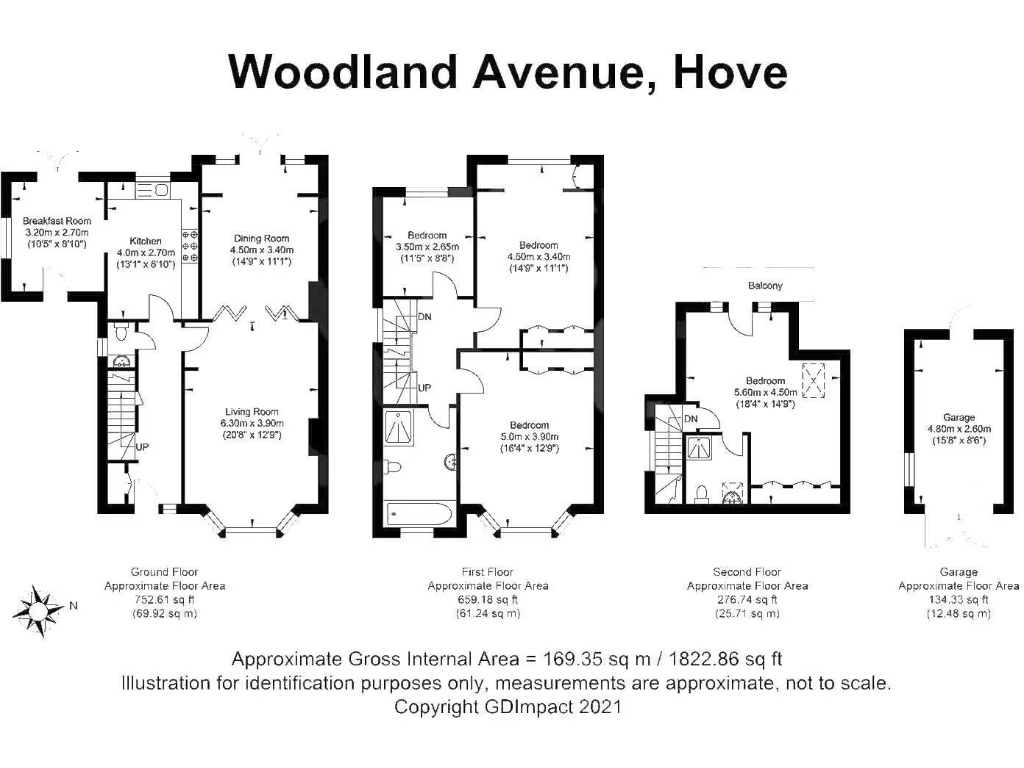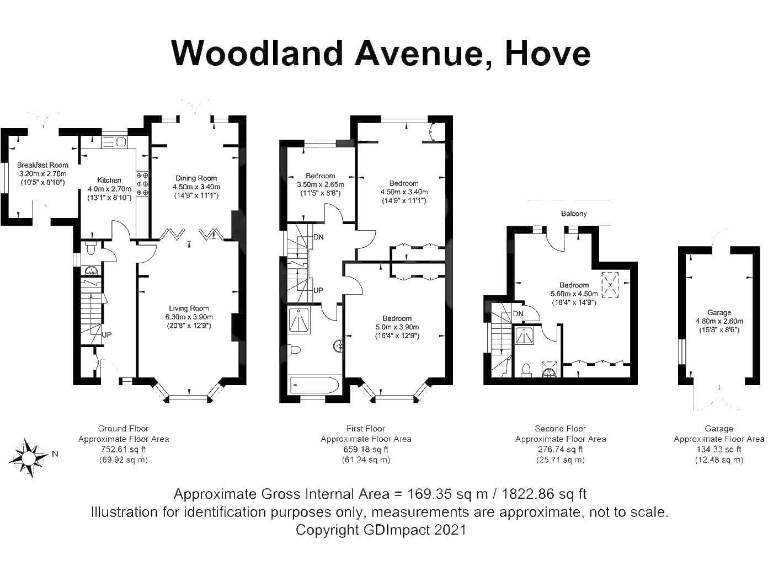Summary - 24 WOODLAND AVENUE HOVE BN3 6BL
4 bed 2 bath Detached
Well-presented four-bedroom detached family home with garage and west-facing garden.
Period mock-Tudor character with leaded windows and exposed beams
Set over three floors, this well-presented four-bedroom detached house on Woodland Avenue offers a comfortable family layout with period character. The house combines mock-Tudor charm — leaded windows, exposed beams and a bay window — with contemporary living spaces including a dual-aspect lounge/dining room and bi-folding doors onto a west-facing garden. The principal bedroom occupies the top floor, with fitted wardrobes, an en suite and a small balcony with far-reaching views.
Practical conveniences include a private driveway, integral garage and off-road parking for several cars, plus a neat front lawn. The property is freehold, has double glazing installed post-2002, mains gas central heating and sits in a very low-crime, very affluent area close to Hove Park, schools and local amenities — a straightforward pick for families wanting space and good local connections.
Buyers should note a few material points: the house dates from the 1930s–1940s so some elements reflect older construction standards; cavity walls are assumed to have no added insulation and may benefit from upgrading for efficiency. There are two main bathrooms serving four bedrooms, which could be an issue for larger families or those seeking more en-suite provision. The front garden is modest in size compared with the larger west-facing rear garden.
Overall this is a well-maintained, characterful family home in a sought-after residential road. It offers immediate move-in condition with realistic potential for energy-efficiency improvements and minor reconfiguration if a buyer wanted more bathrooms or open-plan tweaks.
 4 bedroom detached house for sale in Woodland Avenue, Hove, East Sussex, BN3 — £675,000 • 4 bed • 1 bath • 1572 ft²
4 bedroom detached house for sale in Woodland Avenue, Hove, East Sussex, BN3 — £675,000 • 4 bed • 1 bath • 1572 ft² 5 bedroom detached house for sale in Woodland Drive, Hove Park, BN3 — £1,150,000 • 5 bed • 4 bath • 2573 ft²
5 bedroom detached house for sale in Woodland Drive, Hove Park, BN3 — £1,150,000 • 5 bed • 4 bath • 2573 ft²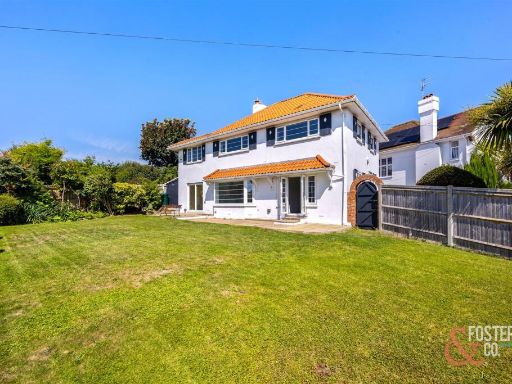 4 bedroom house for sale in Woodland Drive, Hove, BN3 — £1,150,000 • 4 bed • 2 bath • 2156 ft²
4 bedroom house for sale in Woodland Drive, Hove, BN3 — £1,150,000 • 4 bed • 2 bath • 2156 ft²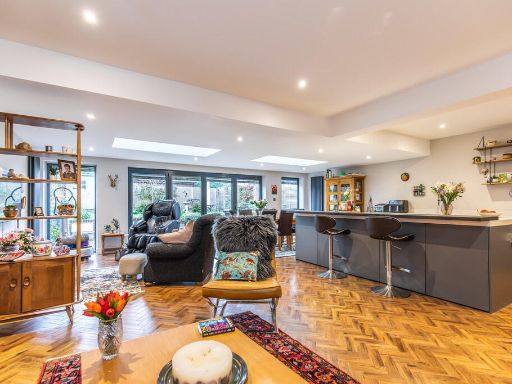 5 bedroom detached house for sale in Woodland Drive, Hove, BN3 — £1,150,000 • 5 bed • 4 bath • 2572 ft²
5 bedroom detached house for sale in Woodland Drive, Hove, BN3 — £1,150,000 • 5 bed • 4 bath • 2572 ft²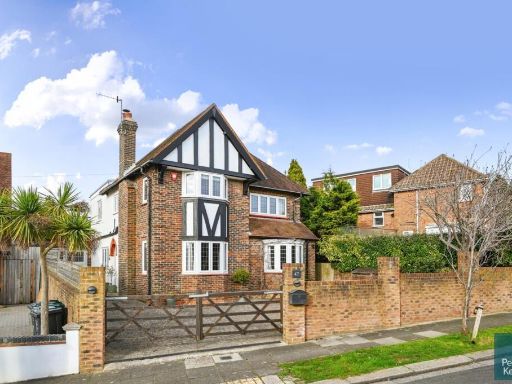 4 bedroom detached house for sale in Woodruff Avenue, Hove, BN3 — £1,350,000 • 4 bed • 2 bath • 1882 ft²
4 bedroom detached house for sale in Woodruff Avenue, Hove, BN3 — £1,350,000 • 4 bed • 2 bath • 1882 ft²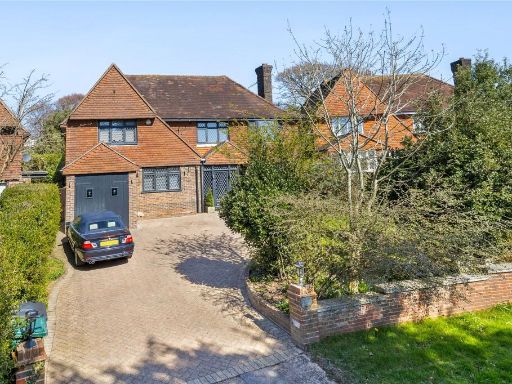 4 bedroom detached house for sale in Woodlands, Hove, East Sussex, BN3 — £1,400,000 • 4 bed • 2 bath • 2620 ft²
4 bedroom detached house for sale in Woodlands, Hove, East Sussex, BN3 — £1,400,000 • 4 bed • 2 bath • 2620 ft²