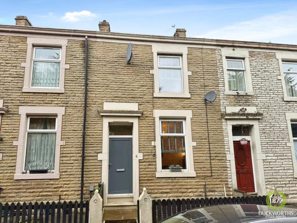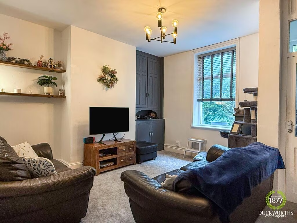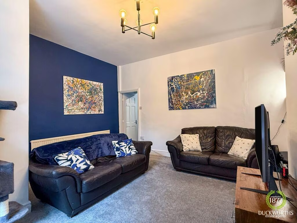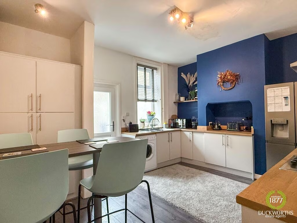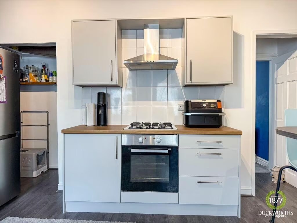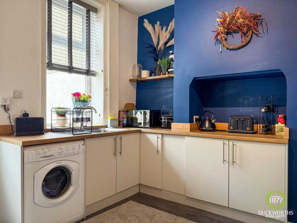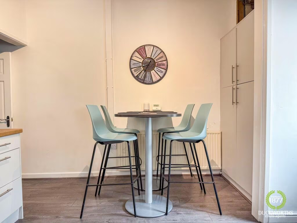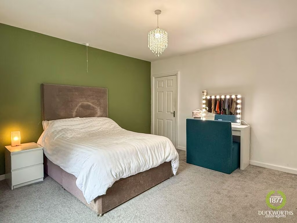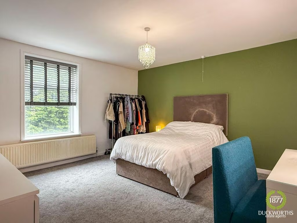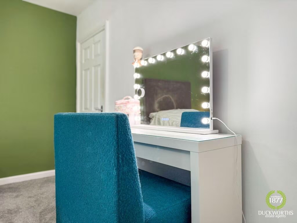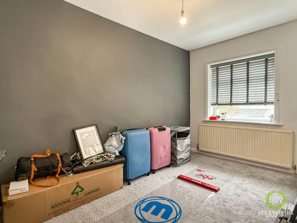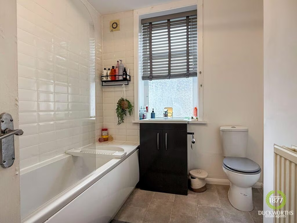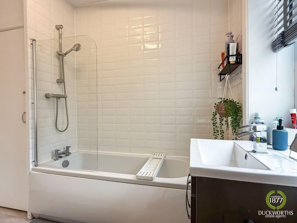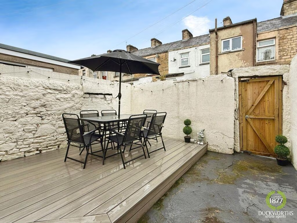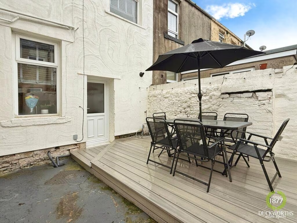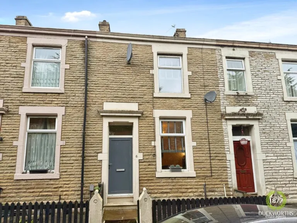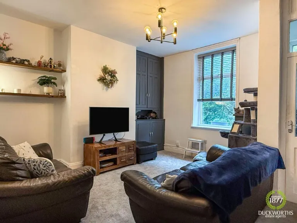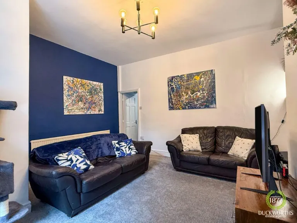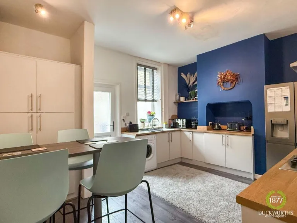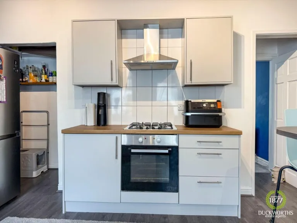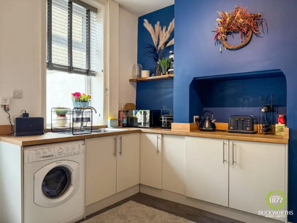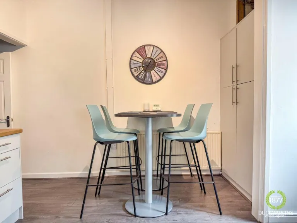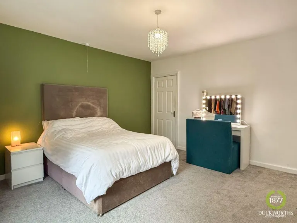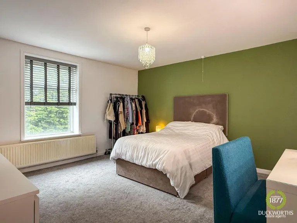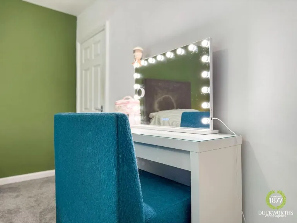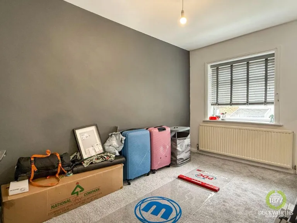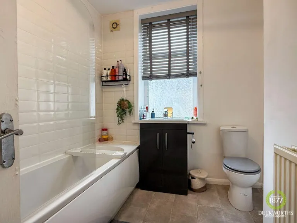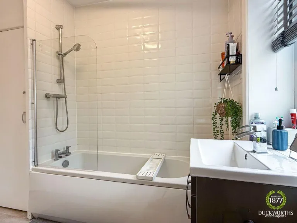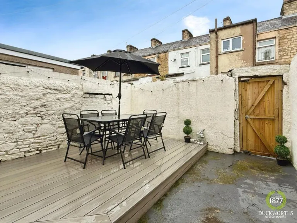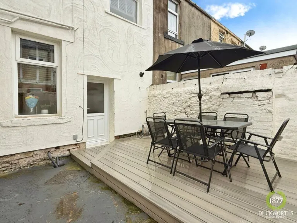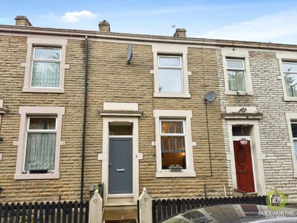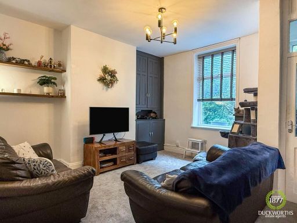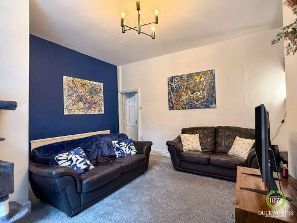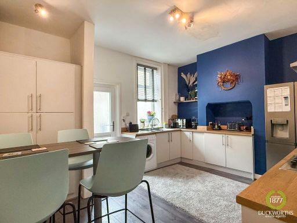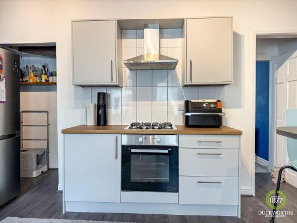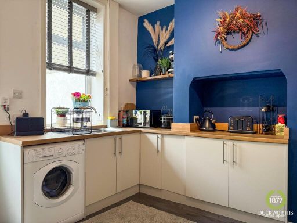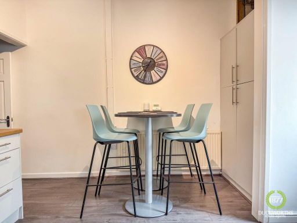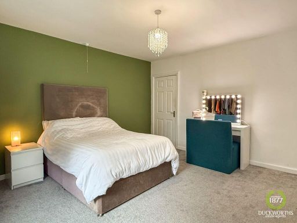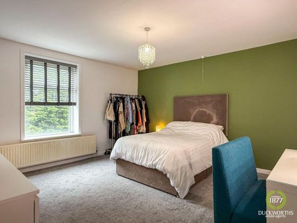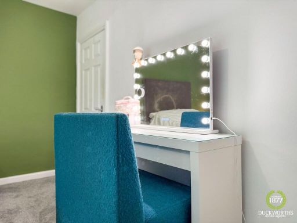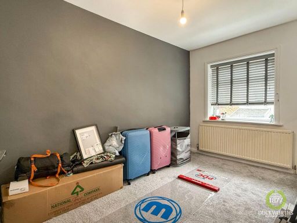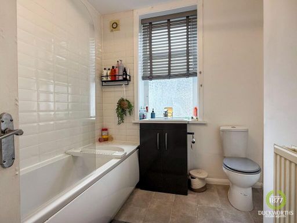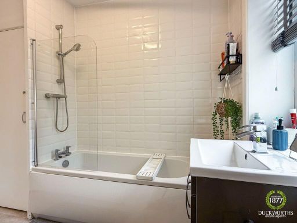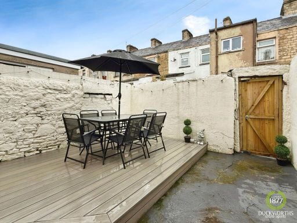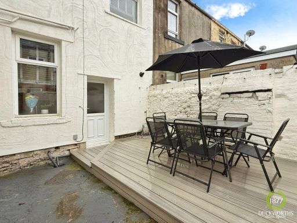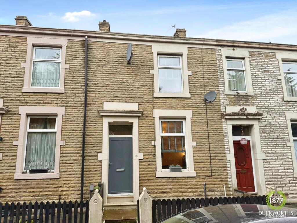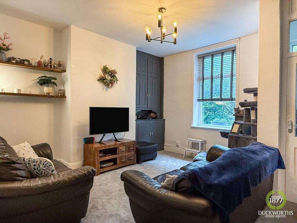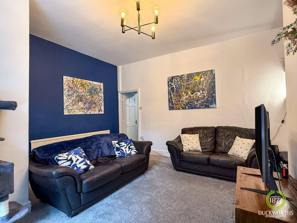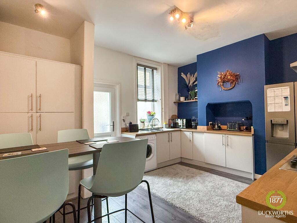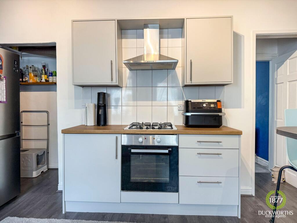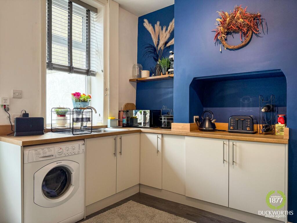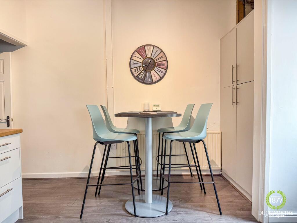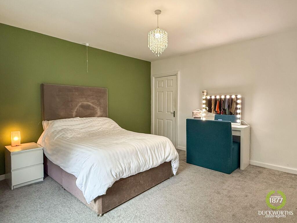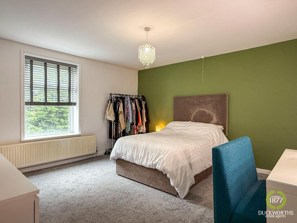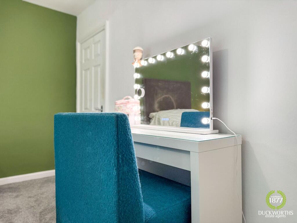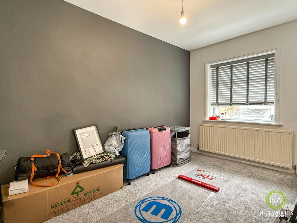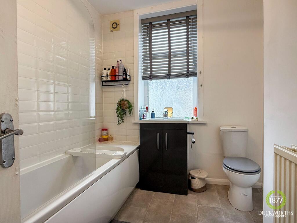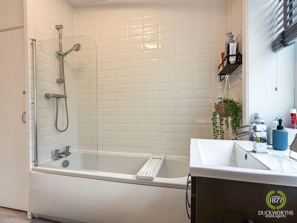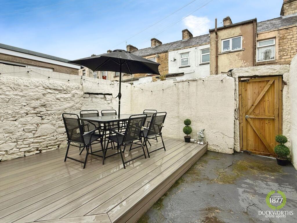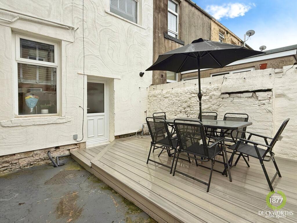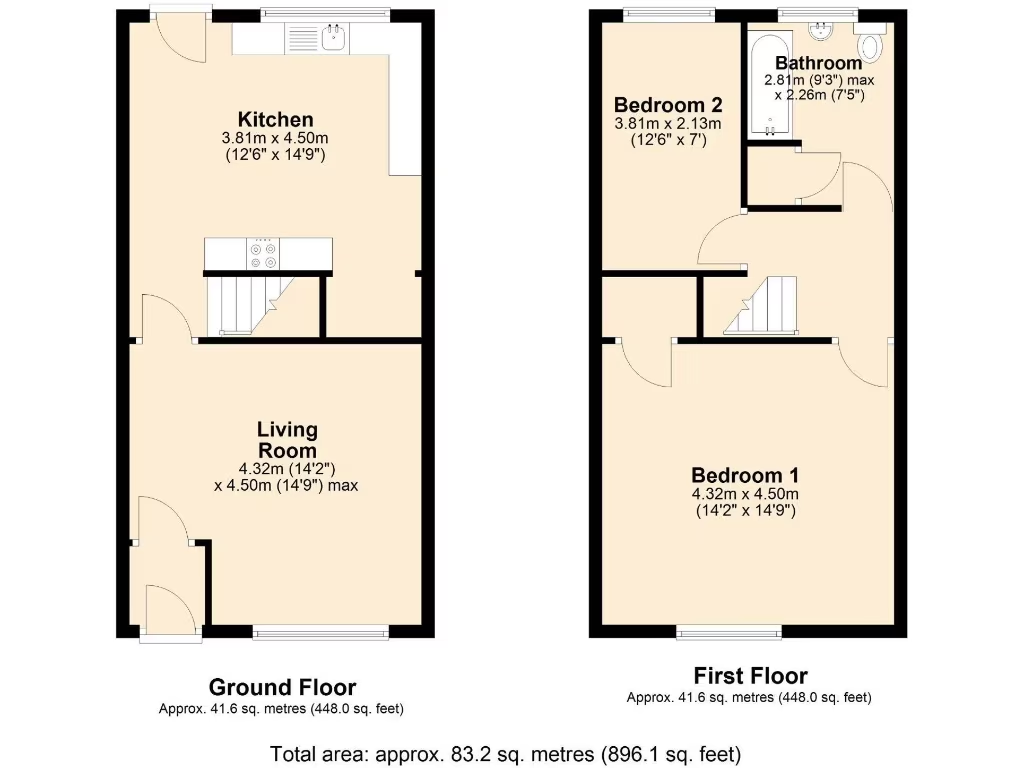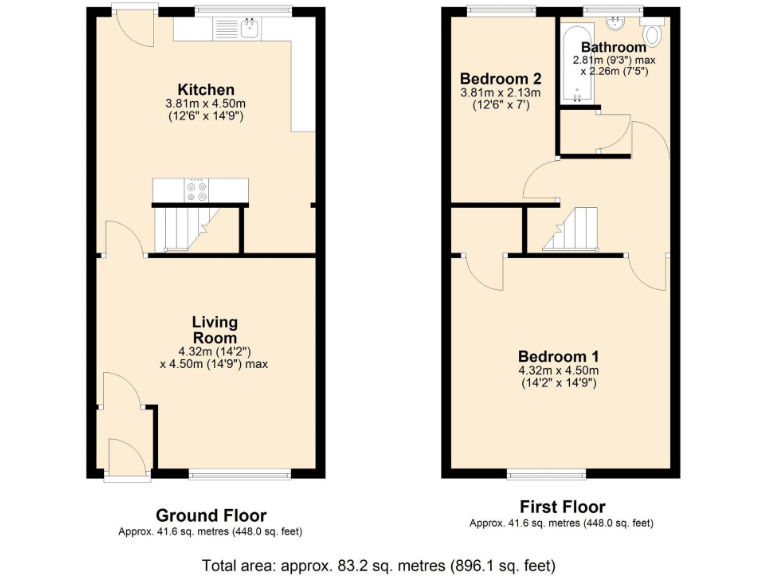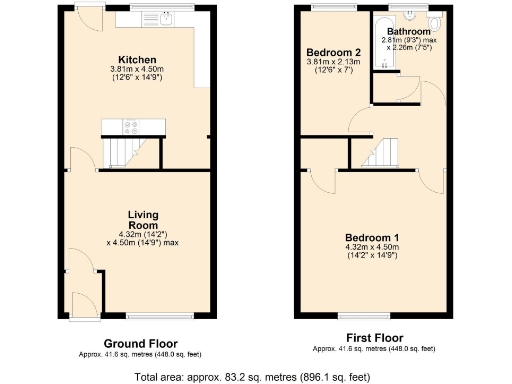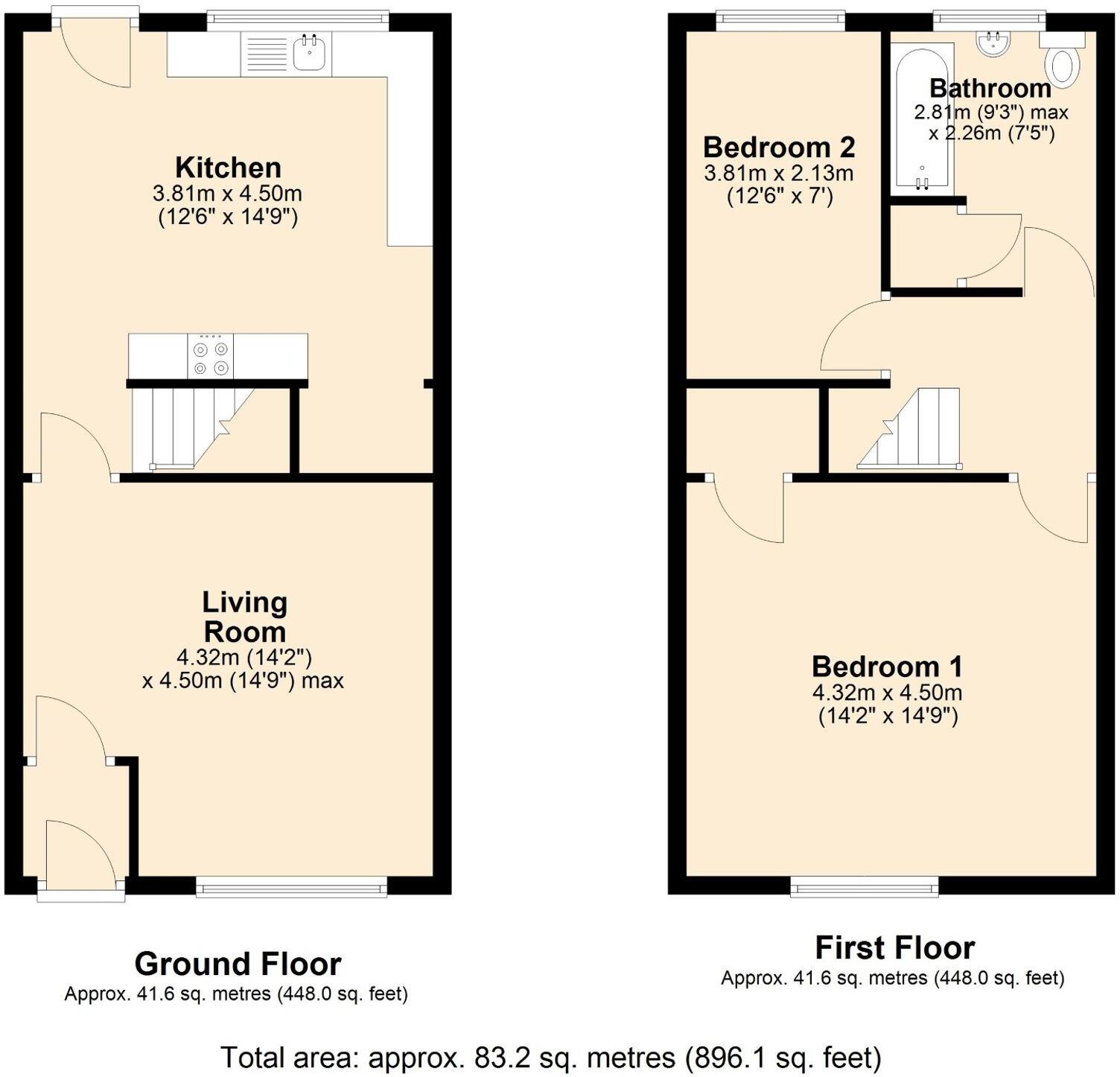Summary - 6, Station Road, Great Harwood BB6 7BA
2 bed 1 bath Terraced
Ideal starter home near shops and transport, ready for modest updating and energy improvements.
Two bedrooms and dining kitchen, practical first-time buyer layout
Large overall size — approx 969 sq ft
Garden-fronted facade and enclosed rear yard
Excellent transport links and walkable high street access
EPC D; energy performance could be improved
Leasehold tenure — check terms and ground rent
Sandstone walls likely uninsulated; potential insulation costs
Small-to-medium rooms; period features, needs some updating
A garden-fronted Victorian mid-terrace offering two bedrooms and a practical dining kitchen, well suited to a first-time buyer or investor seeking rental potential. The house totals around 969 sq ft and sits within easy walking distance of Great Harwood high street, shops and regular bus links, with excellent mobile signal and fast broadband for modern living.
The property is traditional in layout with original sandstone external walls (likely uninsulated) and a boiler with radiators running on mains gas. Interiors are described as small-to-medium rooms with standard ceiling heights; there is double glazing though the installation date is unknown. An enclosed rear yard provides private outdoor space, while a small front garden enhances the street appeal.
Important practical points: the home is leasehold and has an EPC rating of D; wall insulation is assumed absent which will affect running costs. The house will benefit from updating in places (kitchen, possible insulation improvements) if you want to improve comfort or energy efficiency — making it an opportunity for modest renovation rather than a turnkey purchase.
Local schools nearby are rated Good, and the area offers a comfortable neighbourhood environment within a larger hampered-aspiration classification. Council tax is very cheap and flood risk is low, supporting lower ongoing costs for an occupier or landlord.
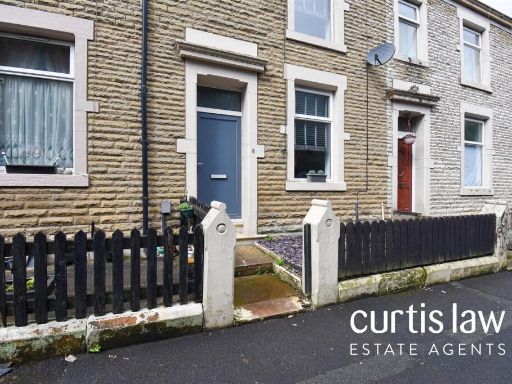 2 bedroom house for sale in Station Road, Great Harwood, BB6 — £120,000 • 2 bed • 1 bath • 969 ft²
2 bedroom house for sale in Station Road, Great Harwood, BB6 — £120,000 • 2 bed • 1 bath • 969 ft²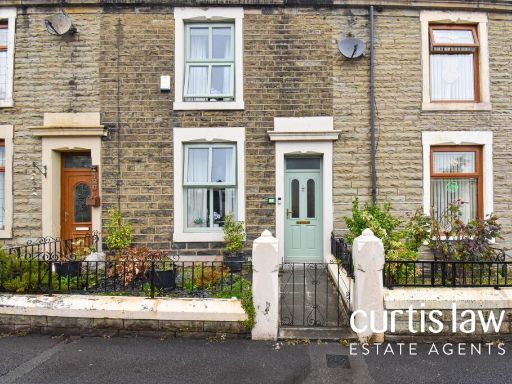 2 bedroom terraced house for sale in St. Huberts Road, Great Harwood, BB6 — £135,000 • 2 bed • 1 bath • 1023 ft²
2 bedroom terraced house for sale in St. Huberts Road, Great Harwood, BB6 — £135,000 • 2 bed • 1 bath • 1023 ft²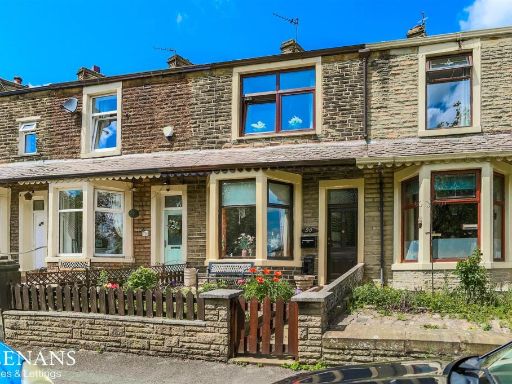 2 bedroom terraced house for sale in Railway Terrace, Great Harwood, Blackburn, BB6 — £110,000 • 2 bed • 1 bath • 822 ft²
2 bedroom terraced house for sale in Railway Terrace, Great Harwood, Blackburn, BB6 — £110,000 • 2 bed • 1 bath • 822 ft²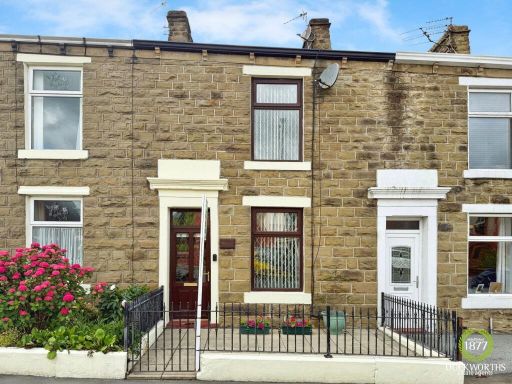 2 bedroom terraced house for sale in Whalley Road, Clayton Le Moors, BB5 — £100,000 • 2 bed • 1 bath • 861 ft²
2 bedroom terraced house for sale in Whalley Road, Clayton Le Moors, BB5 — £100,000 • 2 bed • 1 bath • 861 ft²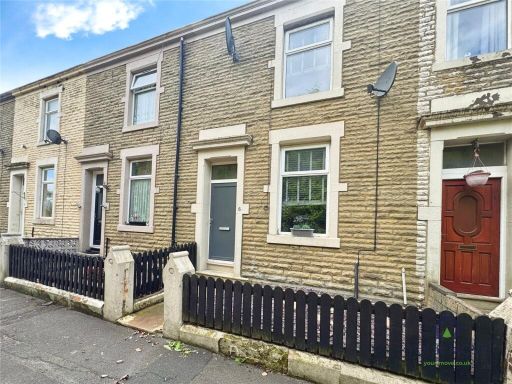 2 bedroom terraced house for sale in Station Road, Great Harwood, Blackburn, Lancashire, BB6 — £120,000 • 2 bed • 1 bath • 969 ft²
2 bedroom terraced house for sale in Station Road, Great Harwood, Blackburn, Lancashire, BB6 — £120,000 • 2 bed • 1 bath • 969 ft²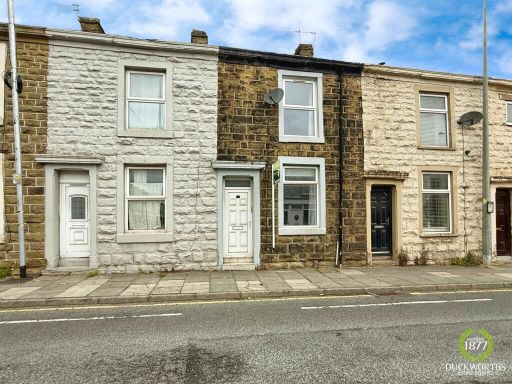 2 bedroom terraced house for sale in Blackburn Road, Great Harwood, BB6 — £80,000 • 2 bed • 1 bath • 875 ft²
2 bedroom terraced house for sale in Blackburn Road, Great Harwood, BB6 — £80,000 • 2 bed • 1 bath • 875 ft²