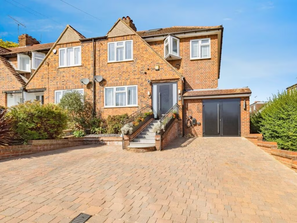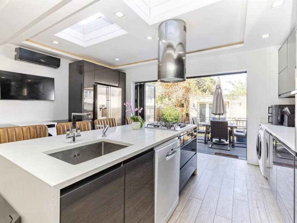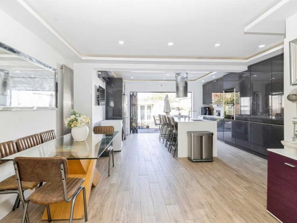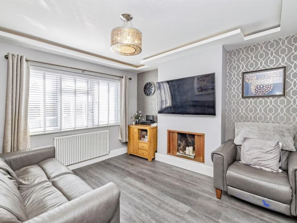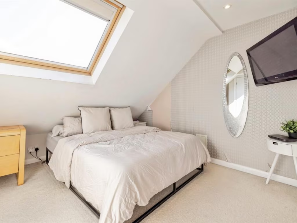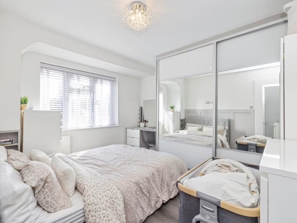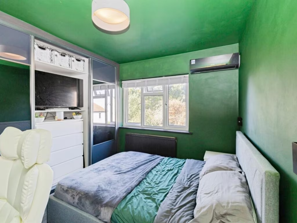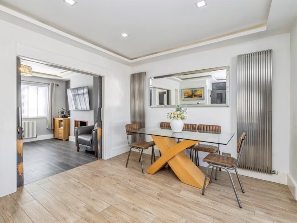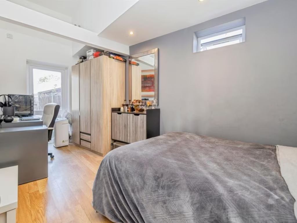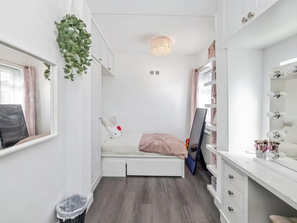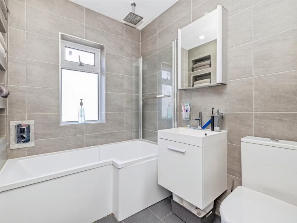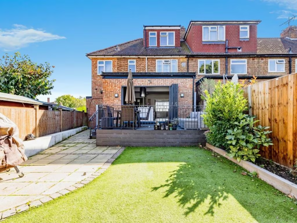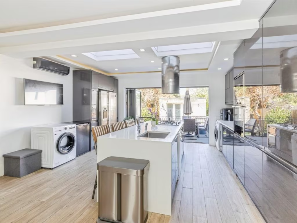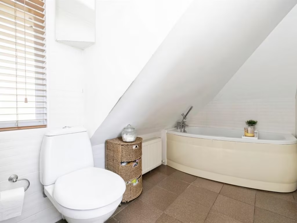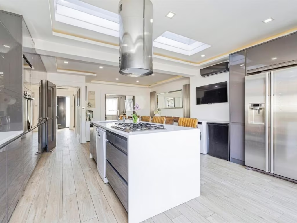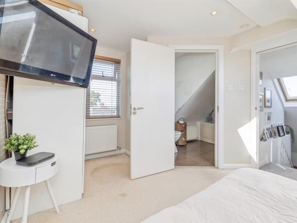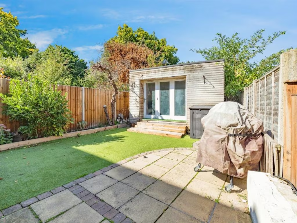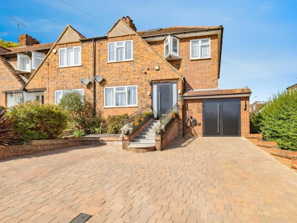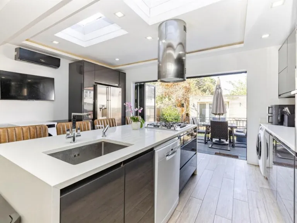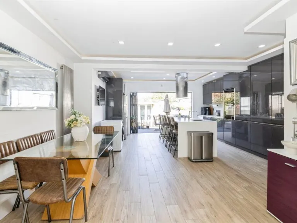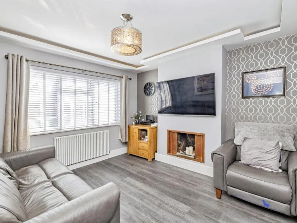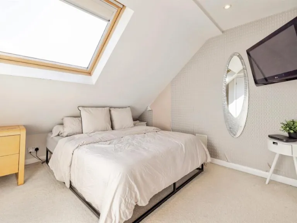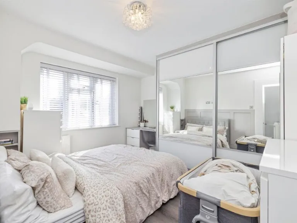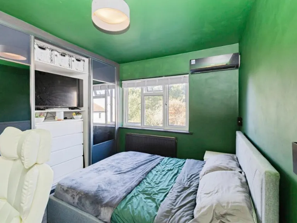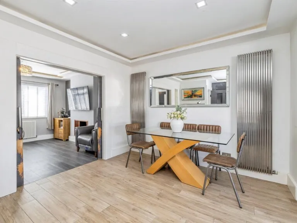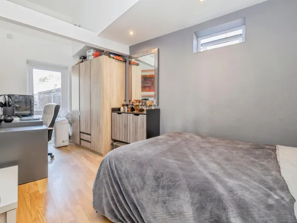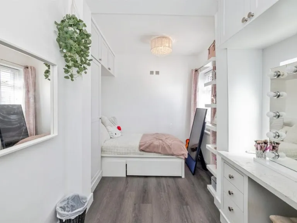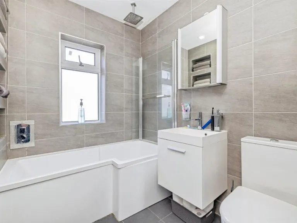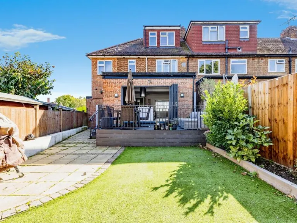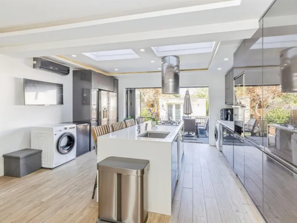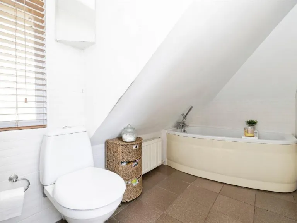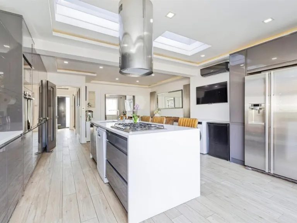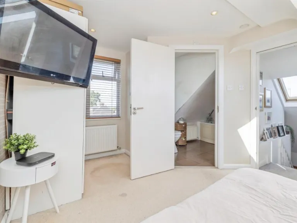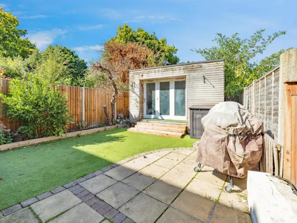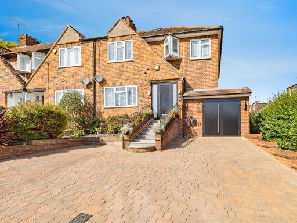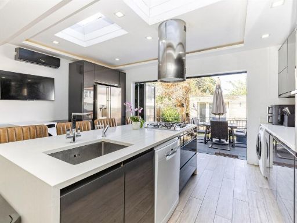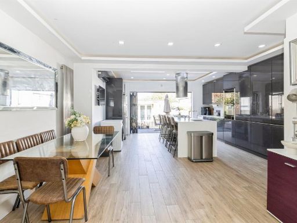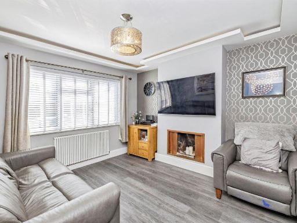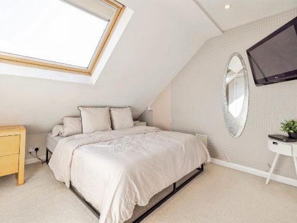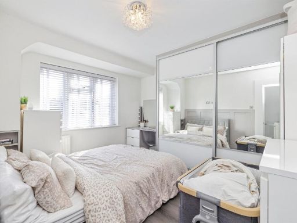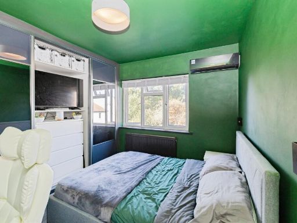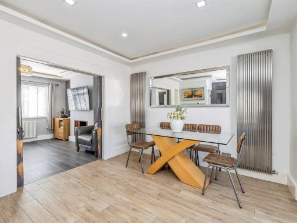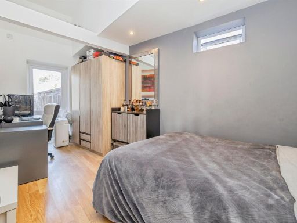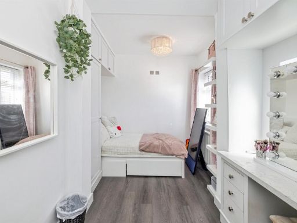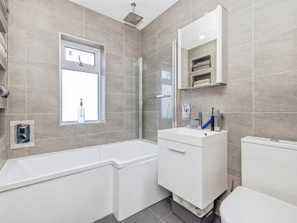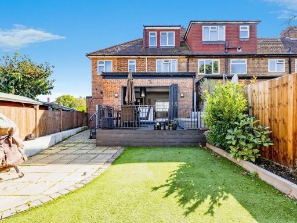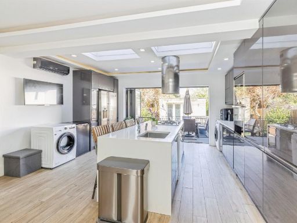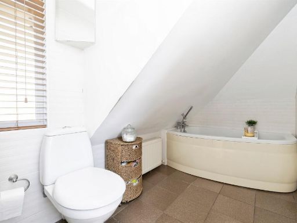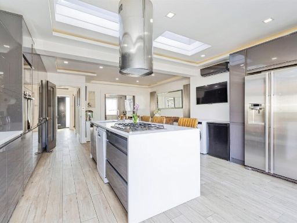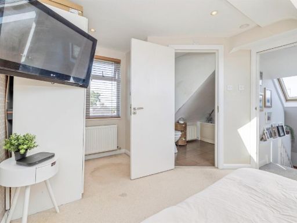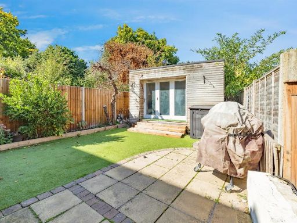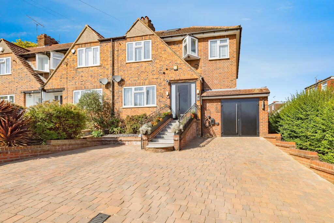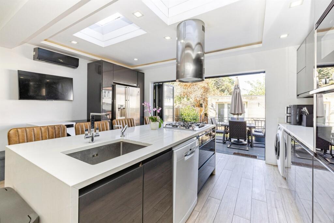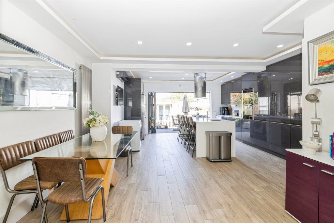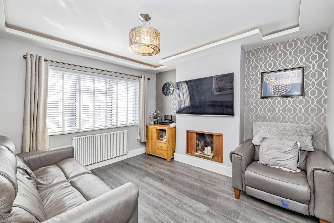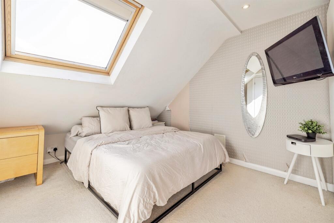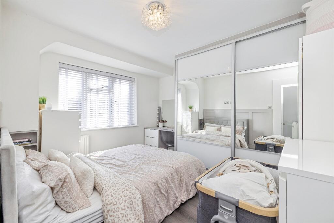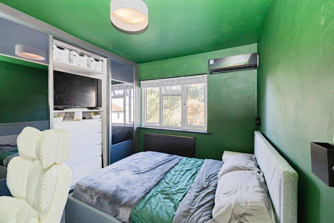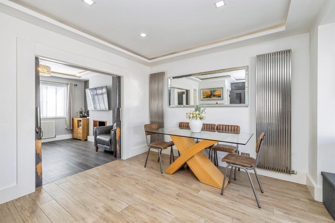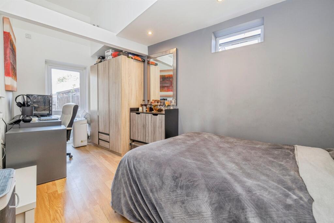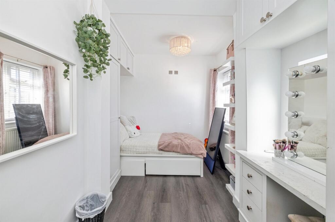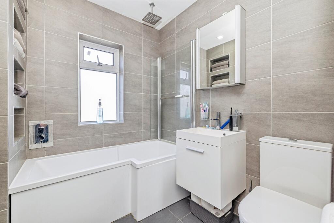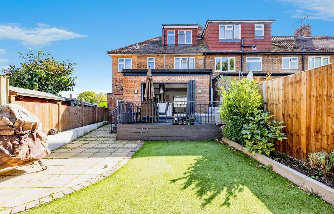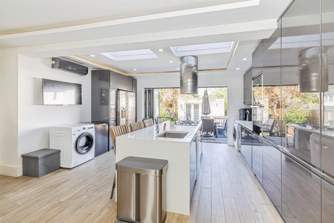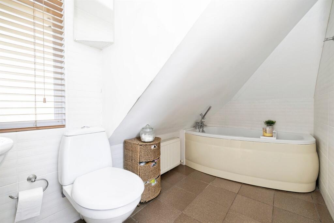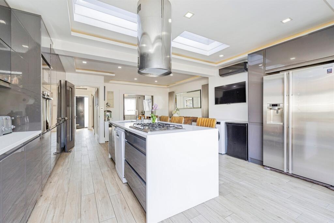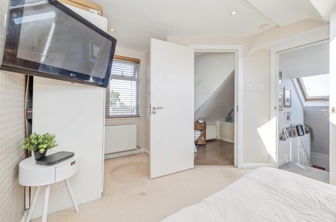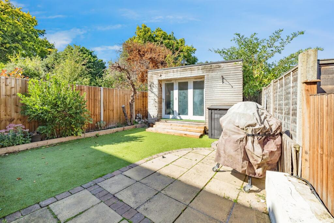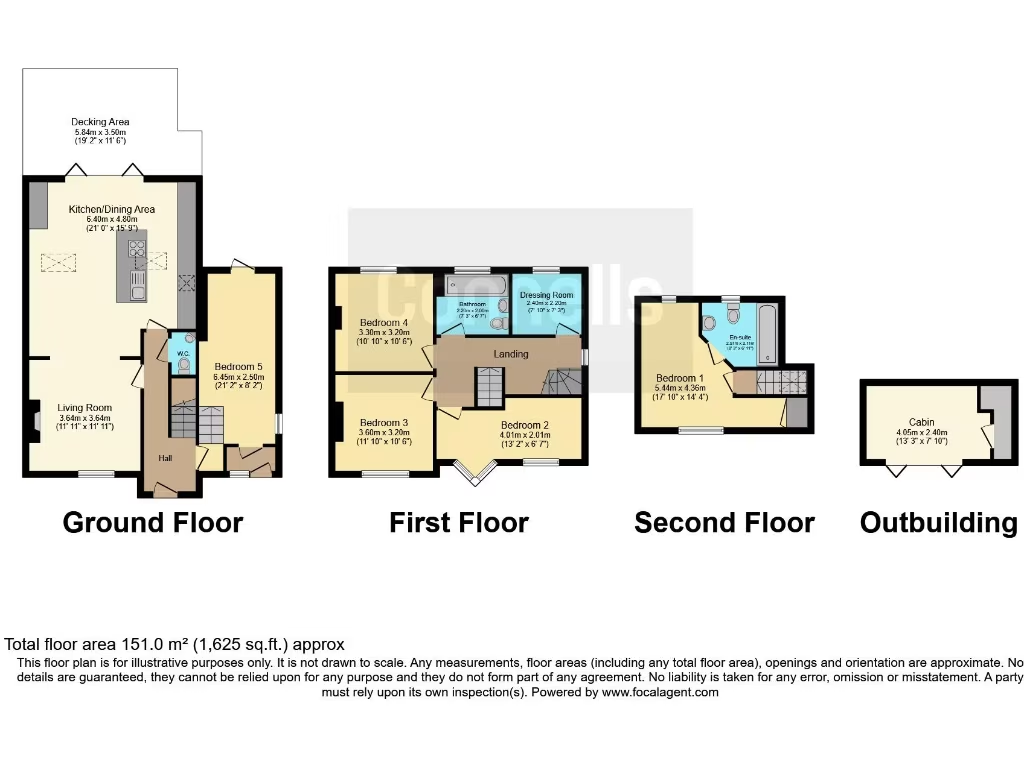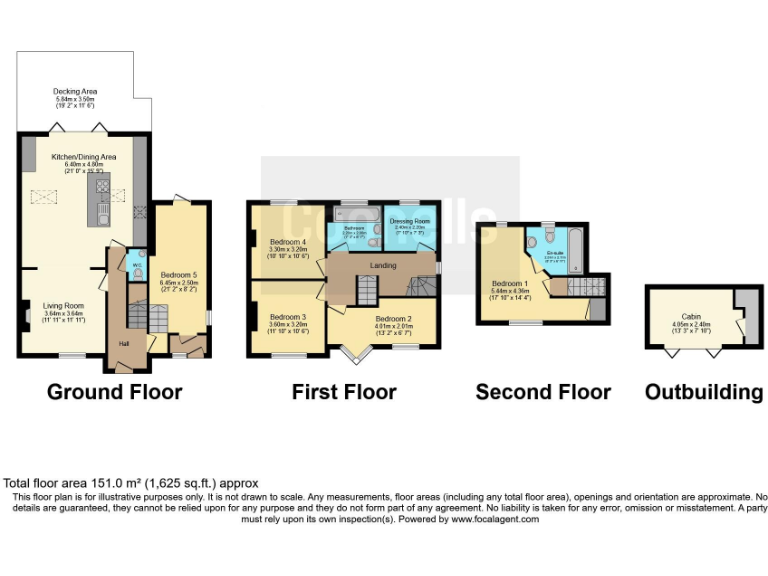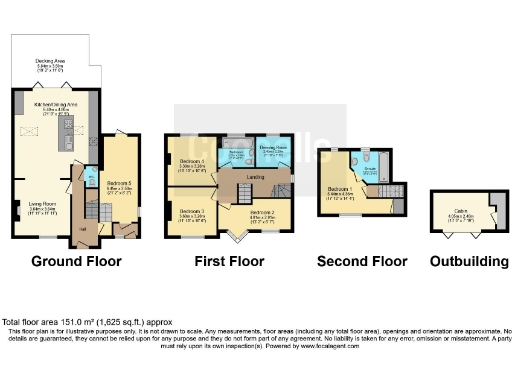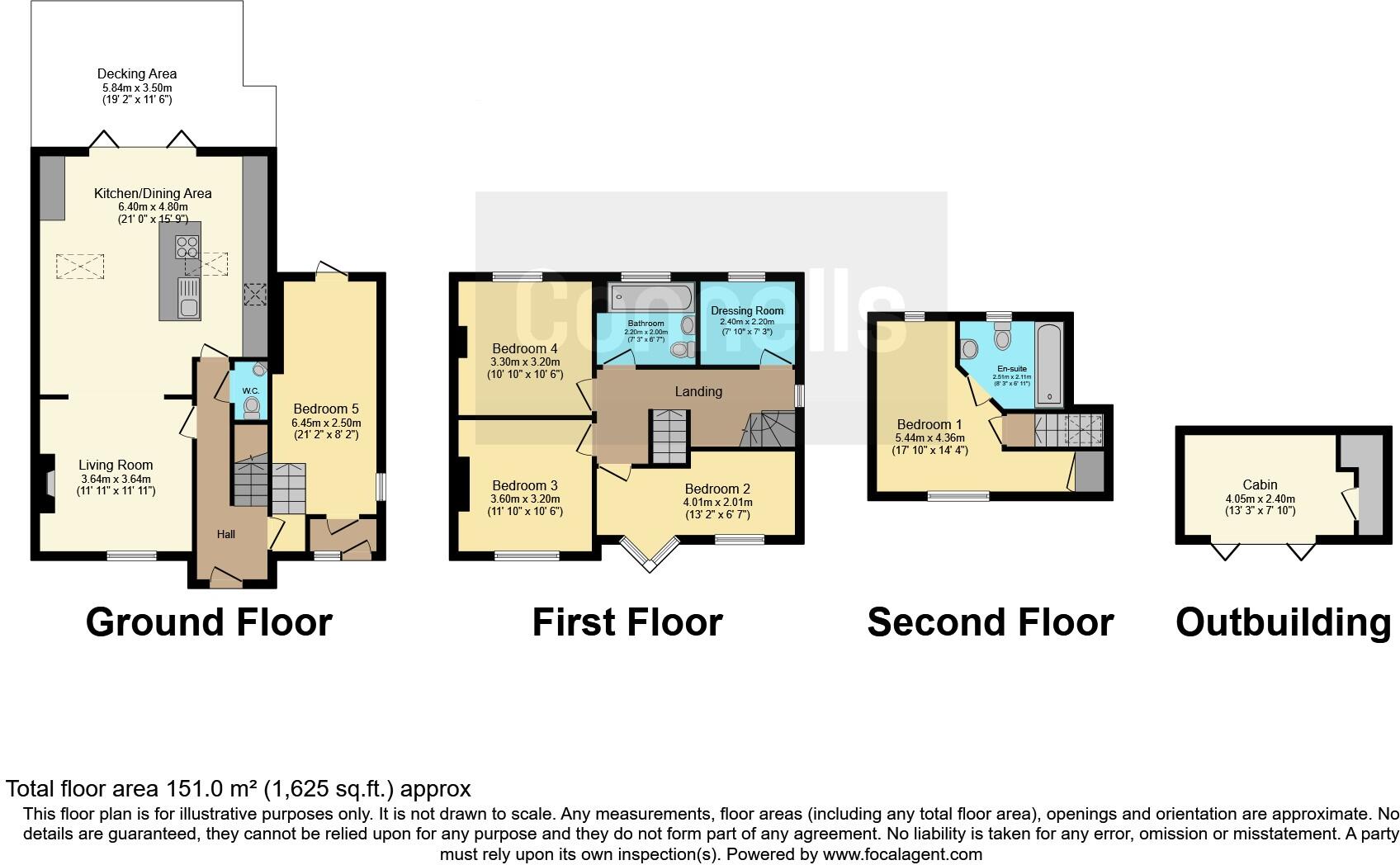Summary - 16 LANE GARDENS BUSHEY HEATH BUSHEY WD23 1PE
4 bed 2 bath End of Terrace
Bright, modern accommodation close to excellent schools and transport links.
Four bedrooms over three floors with principal bedroom en suite
Open-plan kitchen/diner with bi-folds to landscaped rear garden
Landscaped, low-maintenance garden; north-facing (limited direct sun)
Outbuilding/cabin with power and lighting for office or gym
Block-paved driveway providing off-street parking for multiple vehicles
Air conditioning fitted; mains gas boiler and radiators
Mid-20th century solid brick construction; wall insulation not confirmed
Council tax band above average for local properties
This well-presented four-bedroom family home on Lane Gardens is arranged across three floors and offers flexible living for modern family life. The ground floor has three reception rooms and a contemporary open-plan kitchen/diner with bi-fold doors to the landscaped rear garden, creating an easy flow for entertaining and everyday use. An outbuilding with power and lighting adds practical workspace or gym potential.
The first and second floors provide four bedrooms and two bathrooms, including a top-floor principal bedroom with en suite. The property benefits from fitted air conditioning units, double glazing, mains gas central heating and a sizeable block-paved driveway for convenient off-street parking. The location is a key strength: Bushey Heath amenities, strong schools and good transport links make this well suited to families commuting into London.
Buyers should note a few material points: construction is mid-20th century solid brick and insulation in the walls is not confirmed, so energy upgrades may be worthwhile. The rear garden faces north, limiting direct sun for parts of the day, and double glazing installation dates are unknown. Council tax is above average for the area. Overall, this is a spacious, modern-feeling family house with clear potential to personalise and improve energy performance over time.
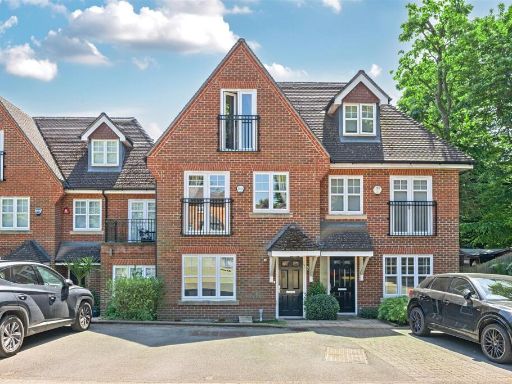 4 bedroom house for sale in Tower View, Bushey Heath, Bushey, WD23 — £865,000 • 4 bed • 2 bath • 1821 ft²
4 bedroom house for sale in Tower View, Bushey Heath, Bushey, WD23 — £865,000 • 4 bed • 2 bath • 1821 ft²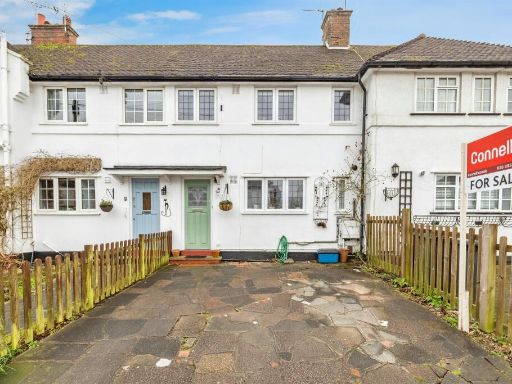 2 bedroom terraced house for sale in Windmill Street, Bushey Heath, Bushey, WD23 — £539,000 • 2 bed • 1 bath • 818 ft²
2 bedroom terraced house for sale in Windmill Street, Bushey Heath, Bushey, WD23 — £539,000 • 2 bed • 1 bath • 818 ft²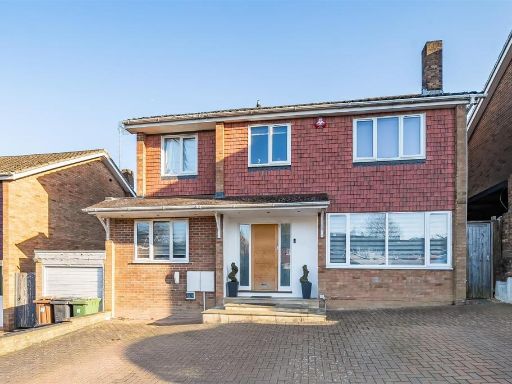 4 bedroom detached house for sale in Magnaville Road, Bushey Heath, Bushey, WD23 — £875,000 • 4 bed • 2 bath • 1463 ft²
4 bedroom detached house for sale in Magnaville Road, Bushey Heath, Bushey, WD23 — £875,000 • 4 bed • 2 bath • 1463 ft²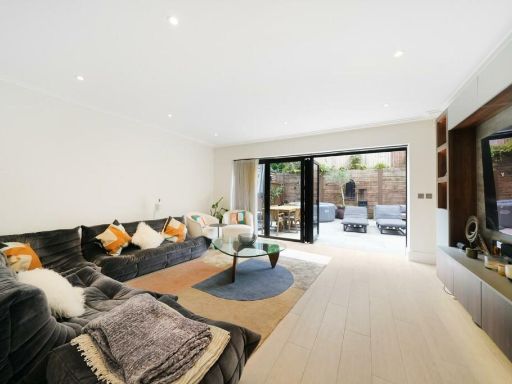 4 bedroom end of terrace house for sale in Elstree Road, Bushey Heath, Bushey, WD23 4GL, WD23 — £825,000 • 4 bed • 3 bath • 1553 ft²
4 bedroom end of terrace house for sale in Elstree Road, Bushey Heath, Bushey, WD23 4GL, WD23 — £825,000 • 4 bed • 3 bath • 1553 ft²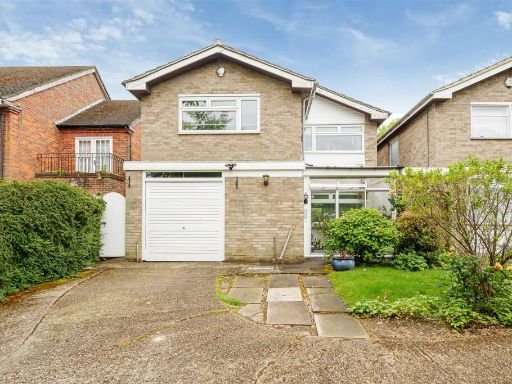 4 bedroom house for sale in Elstree Road, Bushey Heath, Bushey, WD23 — £685,000 • 4 bed • 1 bath • 1360 ft²
4 bedroom house for sale in Elstree Road, Bushey Heath, Bushey, WD23 — £685,000 • 4 bed • 1 bath • 1360 ft²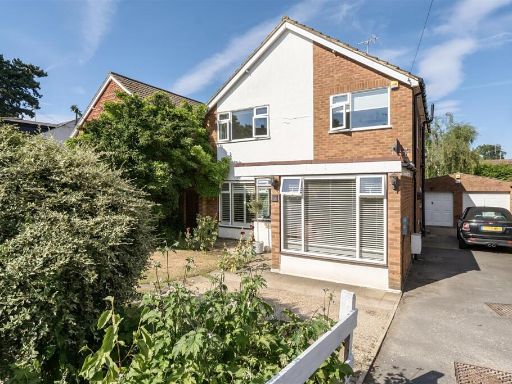 4 bedroom detached house for sale in Clay Lane, Bushey Heath, Bushey, WD23 — £850,000 • 4 bed • 1 bath • 1543 ft²
4 bedroom detached house for sale in Clay Lane, Bushey Heath, Bushey, WD23 — £850,000 • 4 bed • 1 bath • 1543 ft²