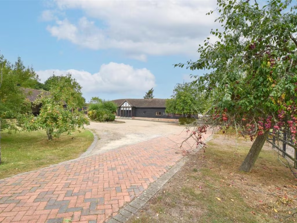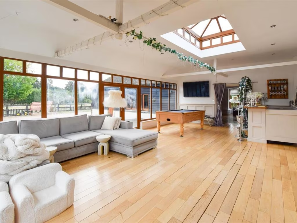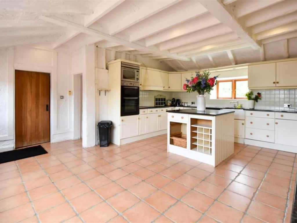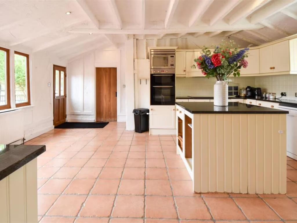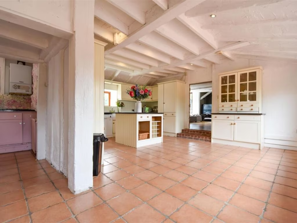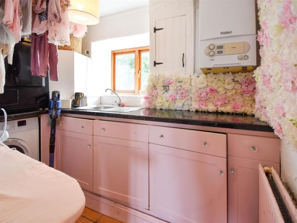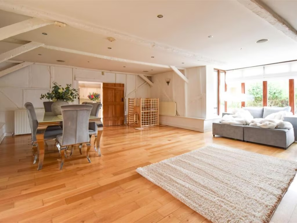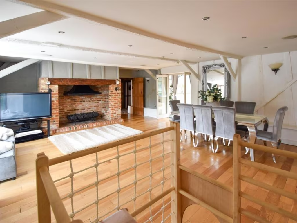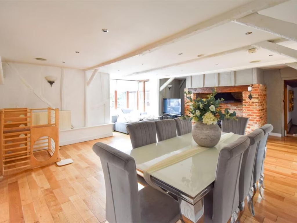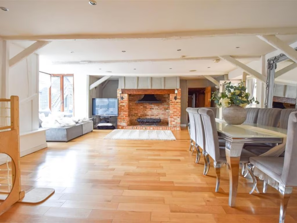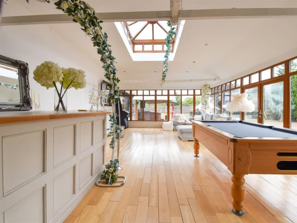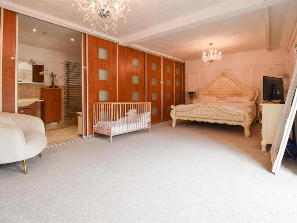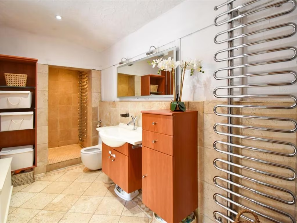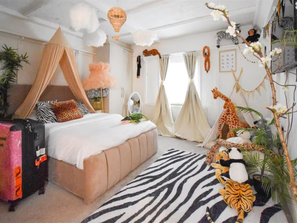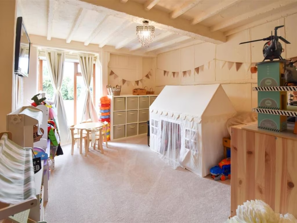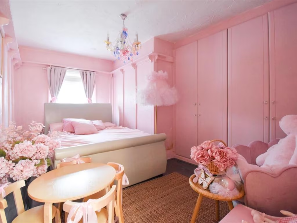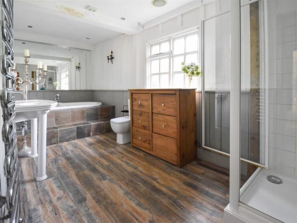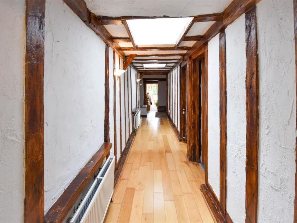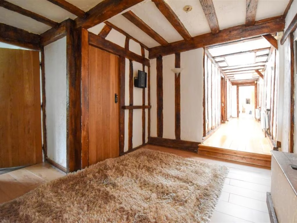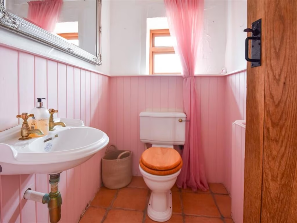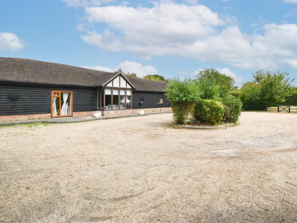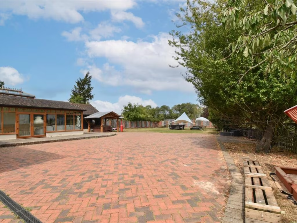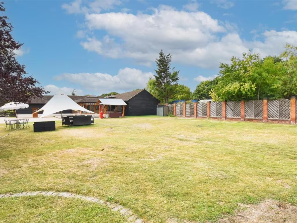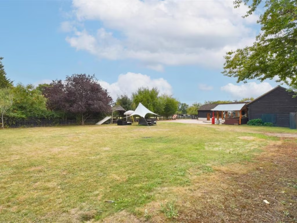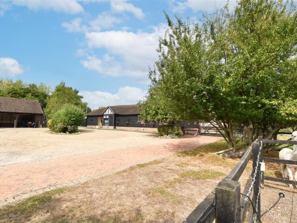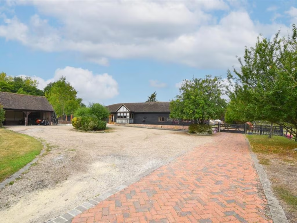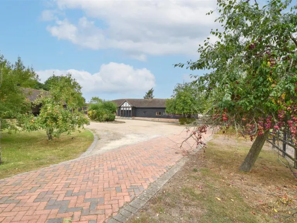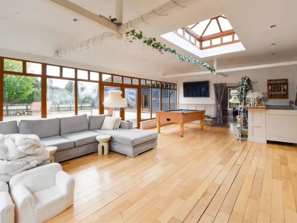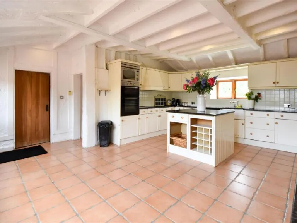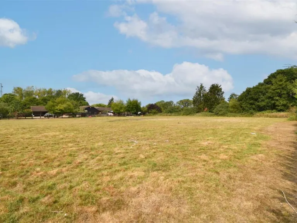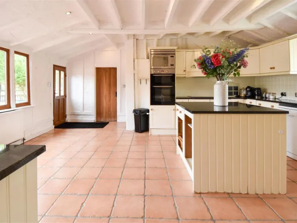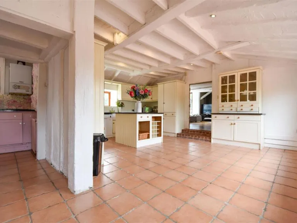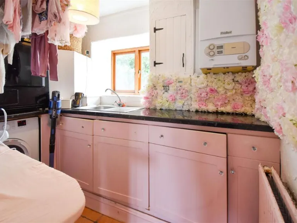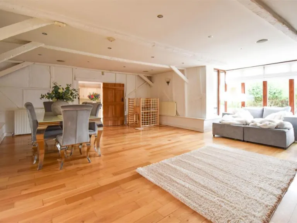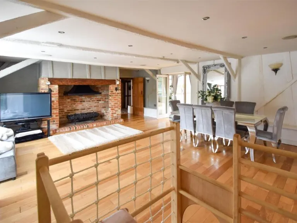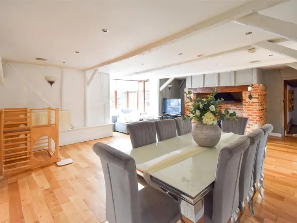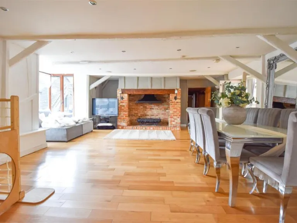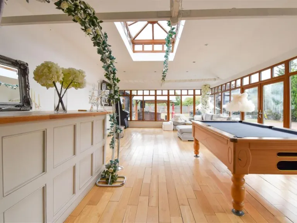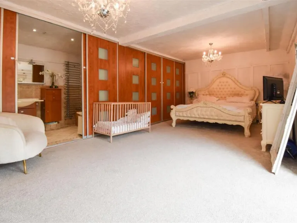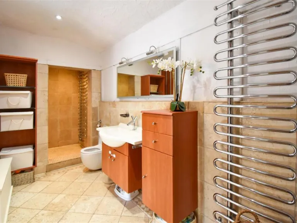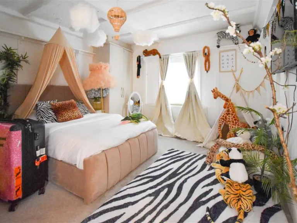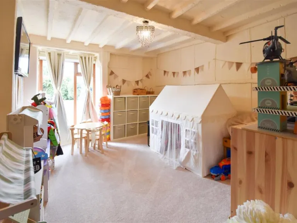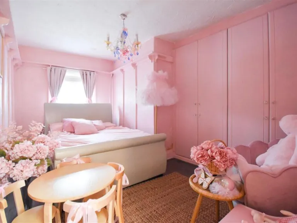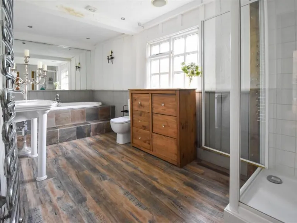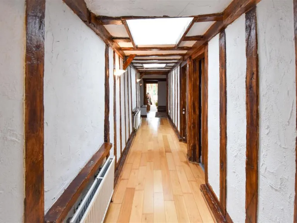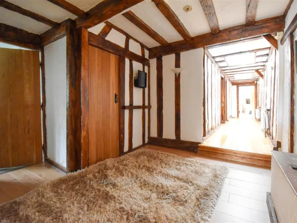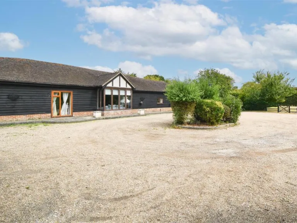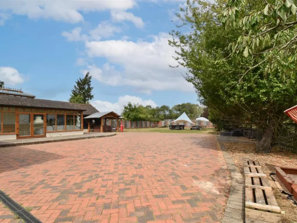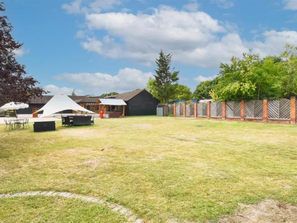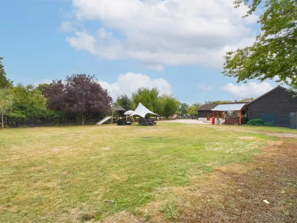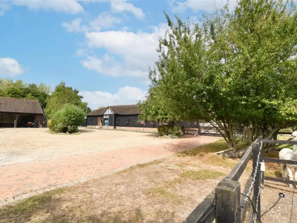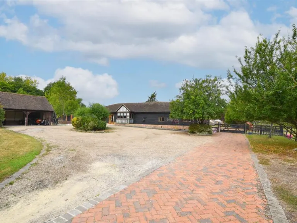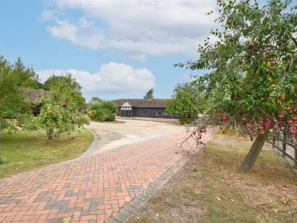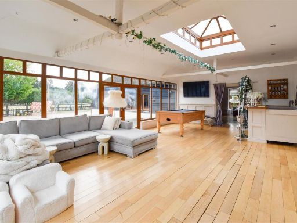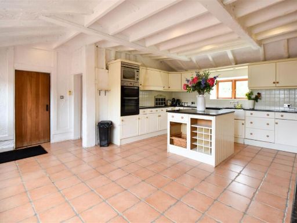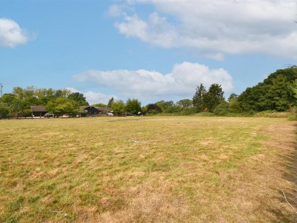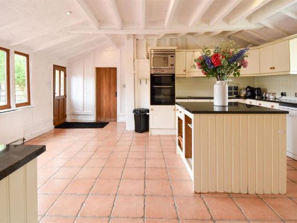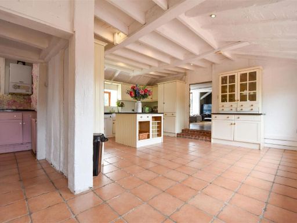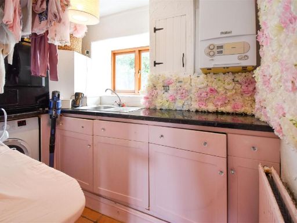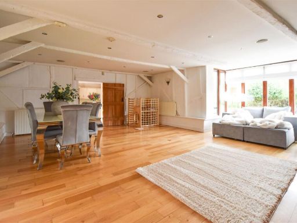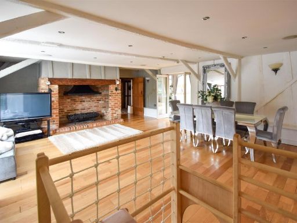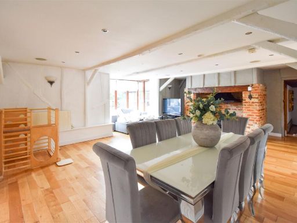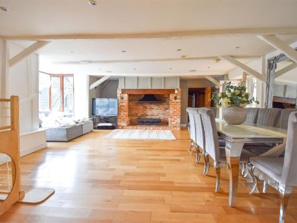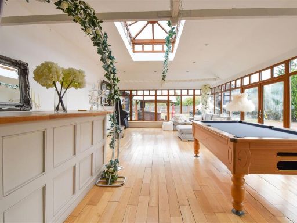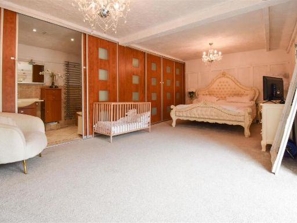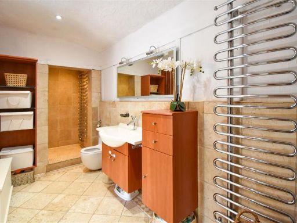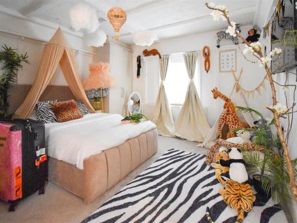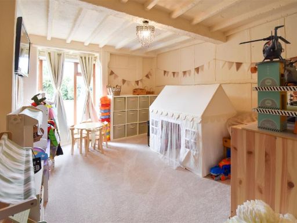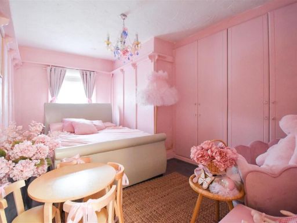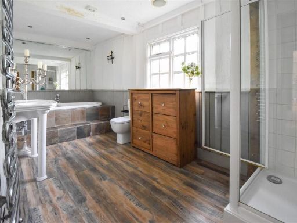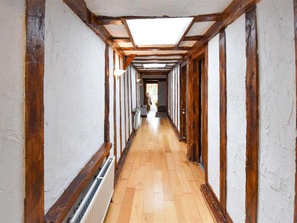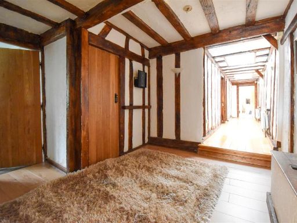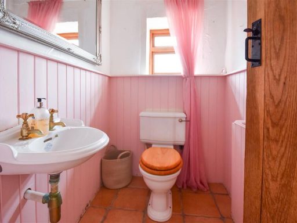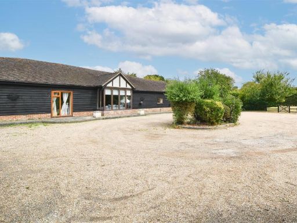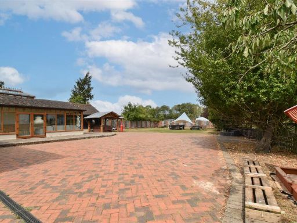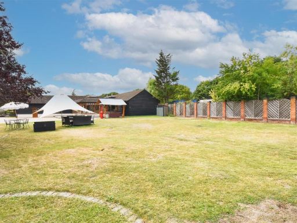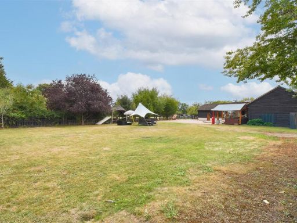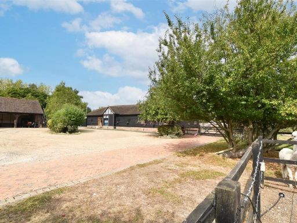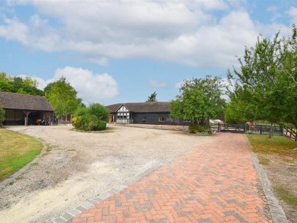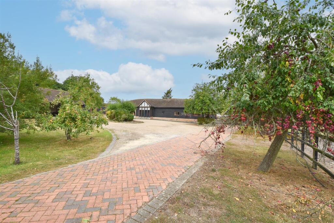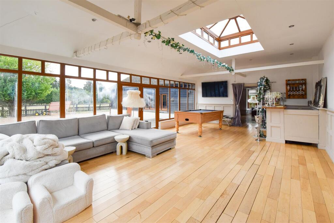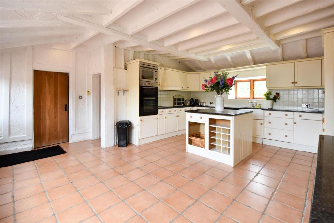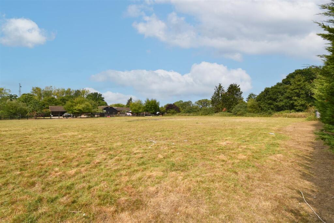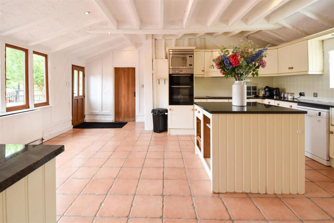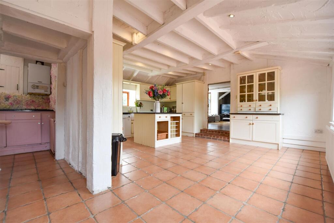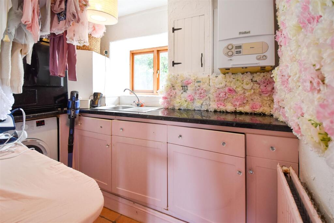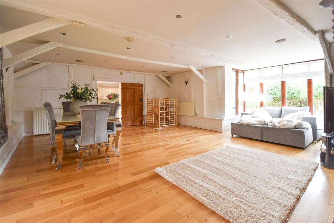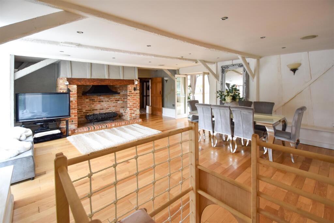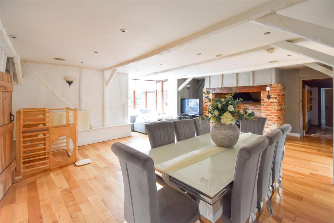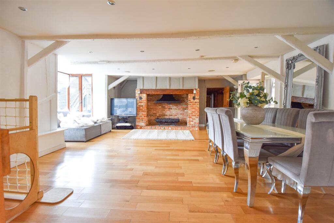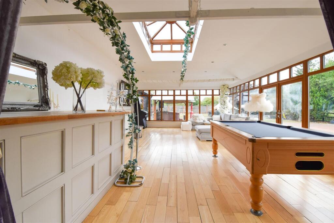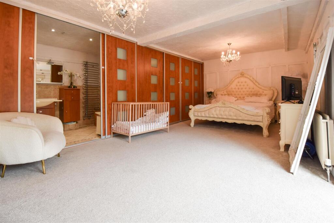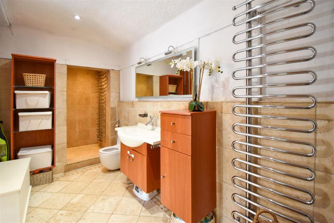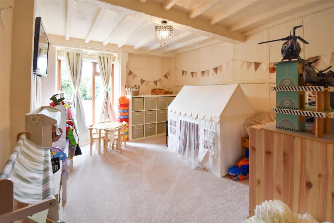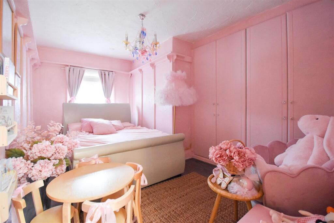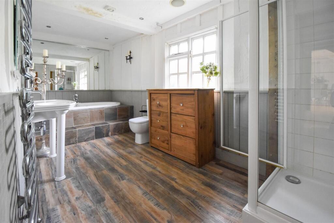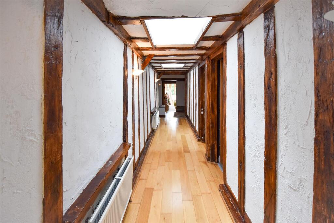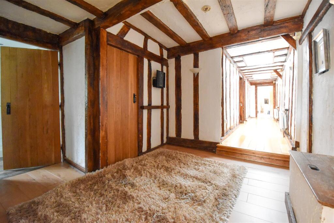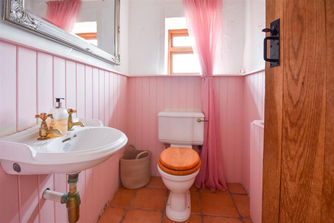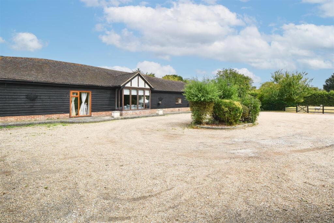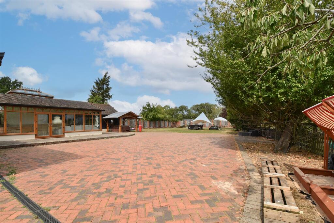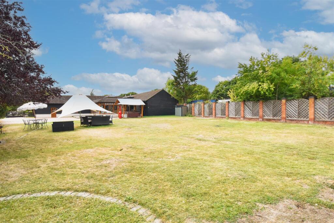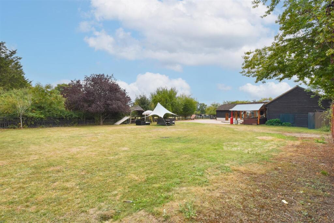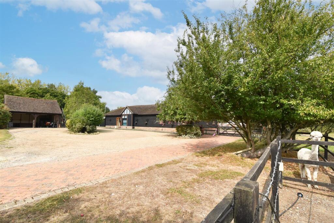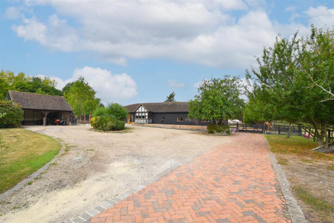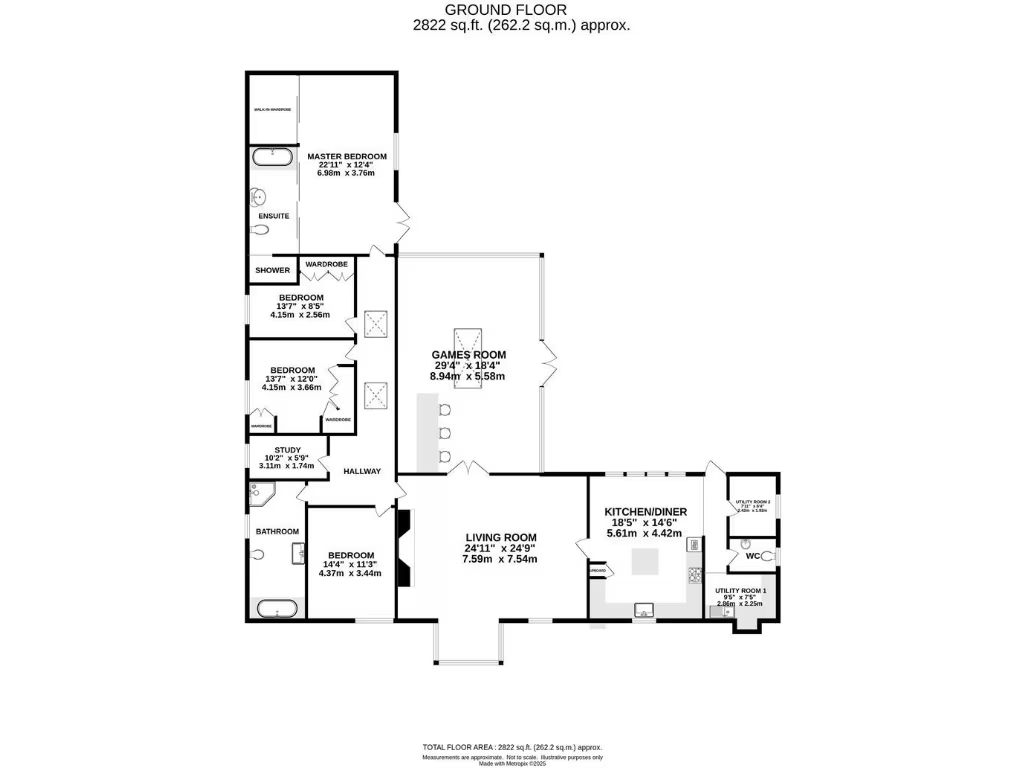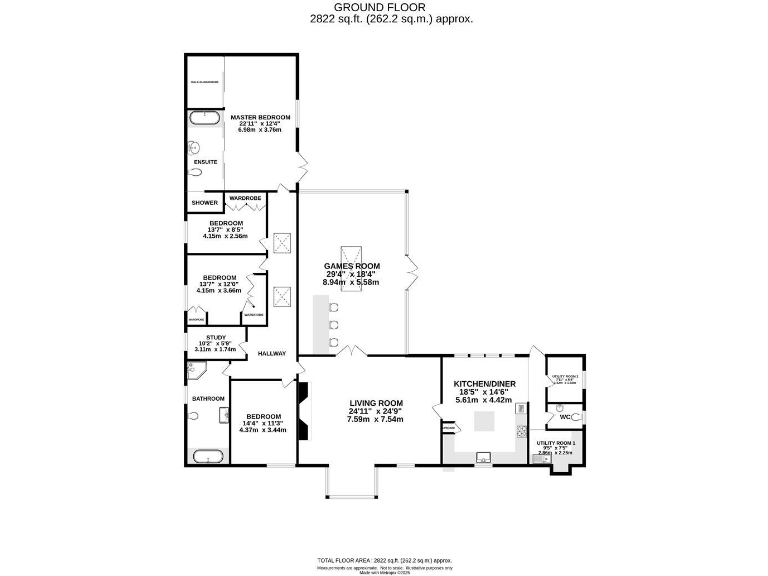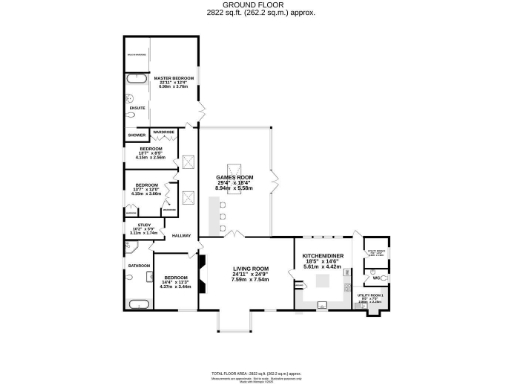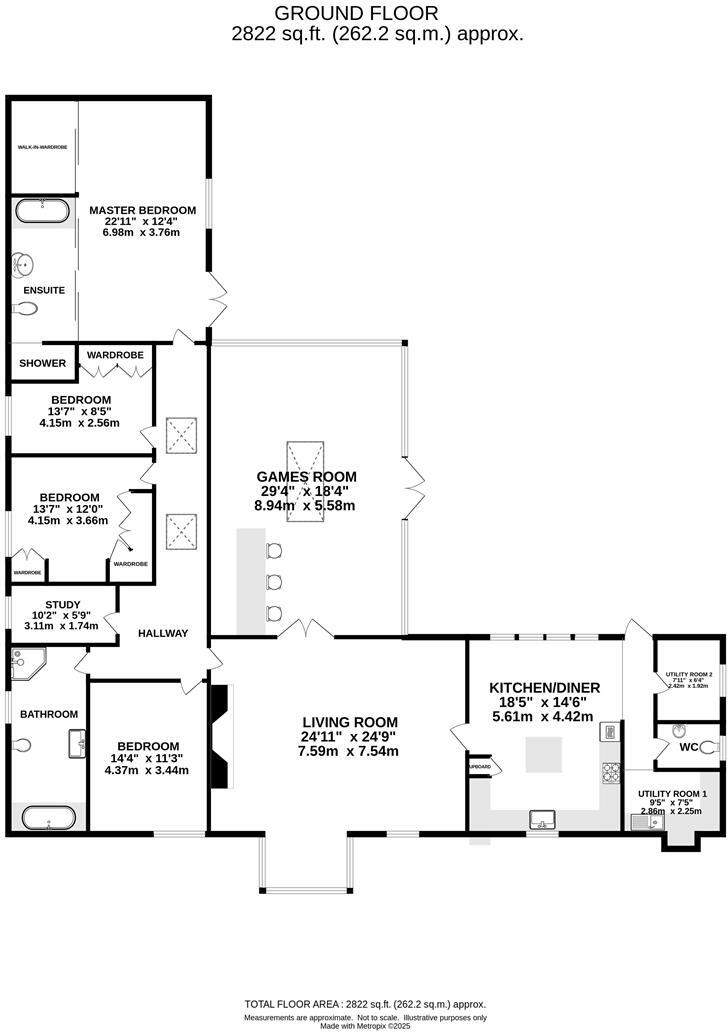Summary - THREE CLOVERS FARM ASHWELLS ROAD PILGRIMS HATCH BRENTWOOD CM15 9SG
4 bed 2 bath Detached Bungalow
Single-storey barn conversion on c.3.88 acres — character, space and extension potential.
4 Double bedrooms with ensuite and walk-in wardrobe
Large games room 29'4 x 18'4 with lantern roof and bar area
Plot approx. 3.88 acres — paddock, formal garden, extensive parking
Open cart lodge and large block-paved patio for entertaining
Scope to extend/upgrade subject to planning consents
Solid brick walls assumed uninsulated — potential retrofit required
Slow broadband — may need alternative connectivity solutions
Council tax above average
Set within about 3.88 acres (stls), Three Clovers Farm is a rare single-storey barn conversion that combines genuine period character with expansive outdoor space. The house delivers over 2,800 sq ft on one level: a large inglenook-anchored living room, a nearly 9m x 5.6m games room with lantern roof light and bar, a substantial kitchen/diner with island, four double bedrooms and a study — all arranged for comfortable family living and entertaining.
The plot is a major asset: formal gardens, a paddock, wide block-paved patio, extensive parking and an open cart lodge give scope for outdoor hobbies, equestrian use or garden projects. There is scope to improve or extend the property further, subject to usual planning consents, so the house will appeal to buyers looking to add value or personalise a characterful country home.
Practical information is straightforward: the home is freehold, double-glazed (installed post-2002), heated by mains gas boiler and radiators, and sits in a low-crime, affluent rural community about three miles from Brentwood and Shenfield centres. Local schools include several rated Good and an independent option in Brentwood, making this attractive for families.
Notable drawbacks are factual and important. Broadband speeds are reported as slow, which may affect remote working without a satellite or dedicated solution. The building is of solid brick construction with no original wall insulation assumed, so significant insulating or retrofit works could be needed to improve efficiency. Council tax is above average, and any extension or change of use requires planning consent.
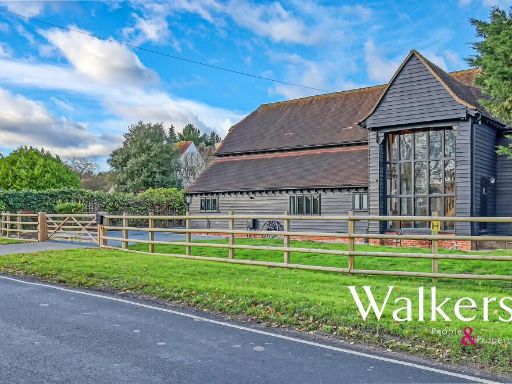 4 bedroom detached house for sale in Horseman Side, Brentwood, CM14 — £1,090,000 • 4 bed • 2 bath • 2878 ft²
4 bedroom detached house for sale in Horseman Side, Brentwood, CM14 — £1,090,000 • 4 bed • 2 bath • 2878 ft²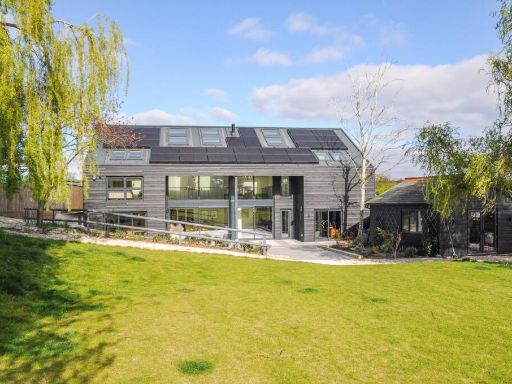 4 bedroom barn conversion for sale in Childerditch Street, Little Warley, Brentwood, CM13 — £2,000,000 • 4 bed • 4 bath • 2635 ft²
4 bedroom barn conversion for sale in Childerditch Street, Little Warley, Brentwood, CM13 — £2,000,000 • 4 bed • 4 bath • 2635 ft²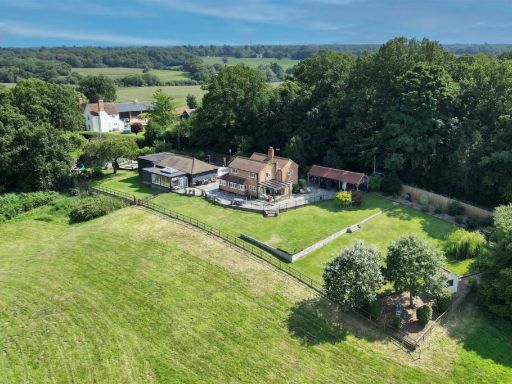 3 bedroom detached house for sale in ** SIGNATURE HOMES ** Church Road, Kelvedon Hatch, Brentwood, CM14 — £1,300,000 • 3 bed • 3 bath • 3370 ft²
3 bedroom detached house for sale in ** SIGNATURE HOMES ** Church Road, Kelvedon Hatch, Brentwood, CM14 — £1,300,000 • 3 bed • 3 bath • 3370 ft²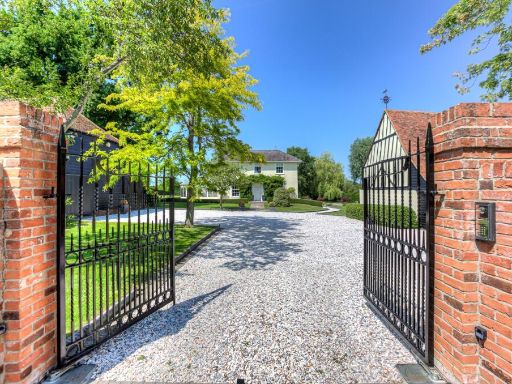 4 bedroom detached house for sale in Hay Green Lane, Blackmore, CM4 — £3,000,000 • 4 bed • 2 bath • 3262 ft²
4 bedroom detached house for sale in Hay Green Lane, Blackmore, CM4 — £3,000,000 • 4 bed • 2 bath • 3262 ft²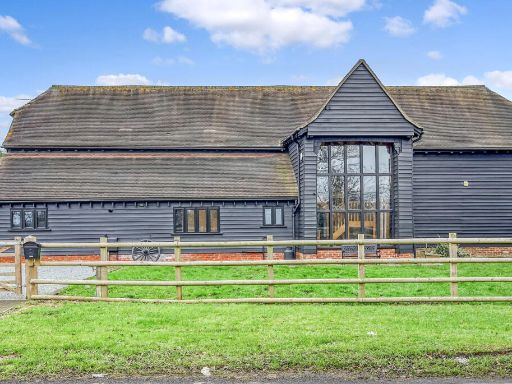 4 bedroom detached house for sale in Horseman Side, Brentwood, CM14 — £1,090,000 • 4 bed • 3 bath • 2878 ft²
4 bedroom detached house for sale in Horseman Side, Brentwood, CM14 — £1,090,000 • 4 bed • 3 bath • 2878 ft²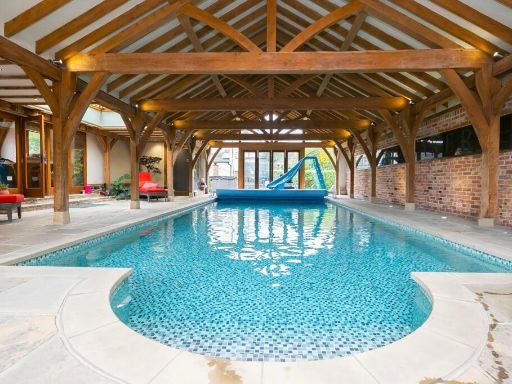 5 bedroom detached house for sale in Church Lane, Stapleford Abbotts, Romford, Essex, RM4 — £2,900,000 • 5 bed • 2 bath • 3144 ft²
5 bedroom detached house for sale in Church Lane, Stapleford Abbotts, Romford, Essex, RM4 — £2,900,000 • 5 bed • 2 bath • 3144 ft²