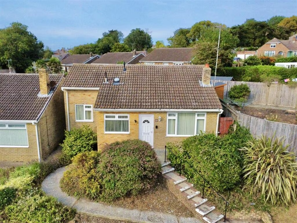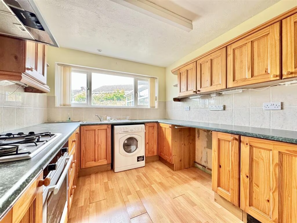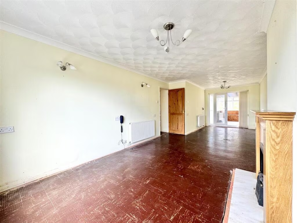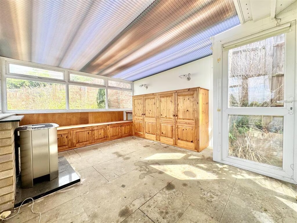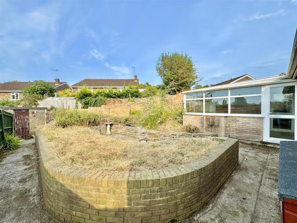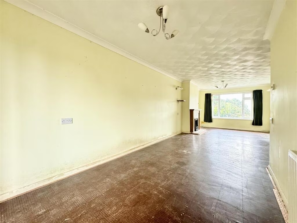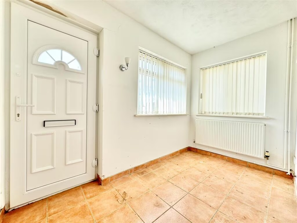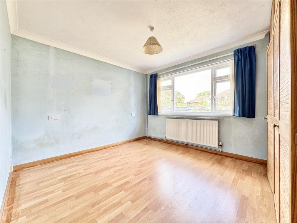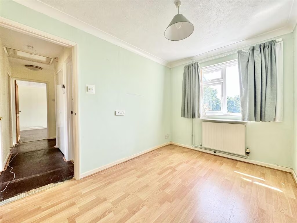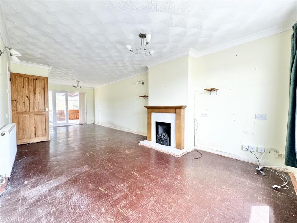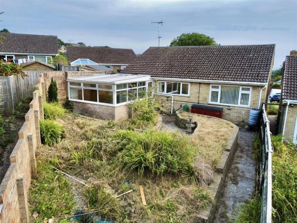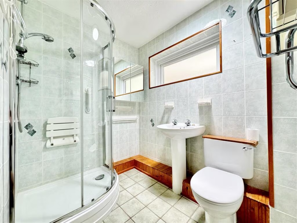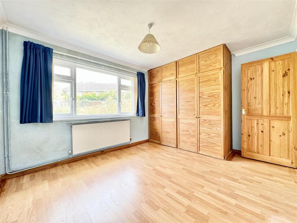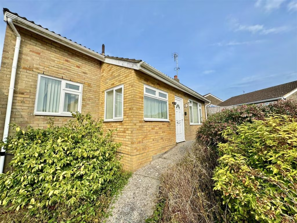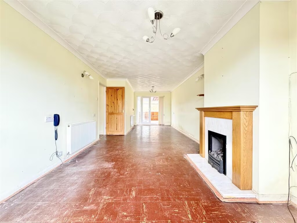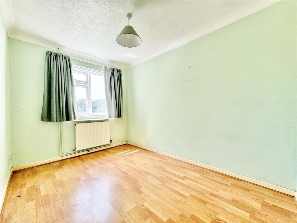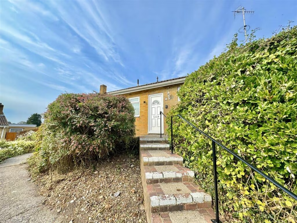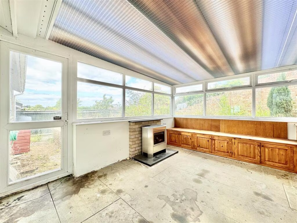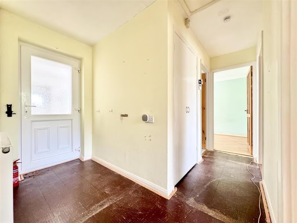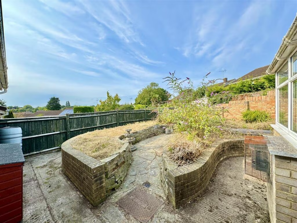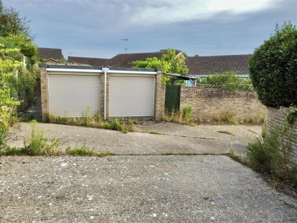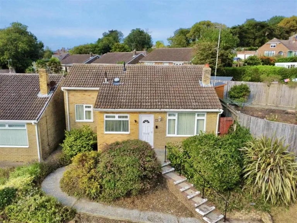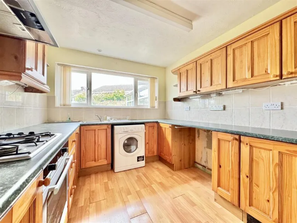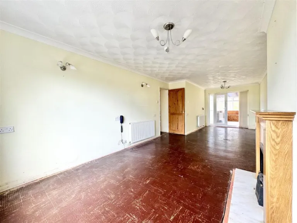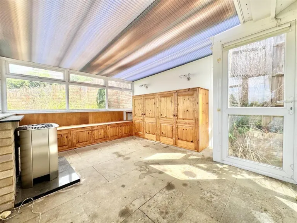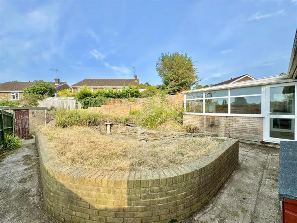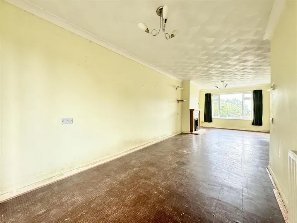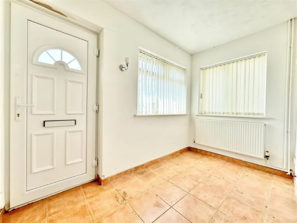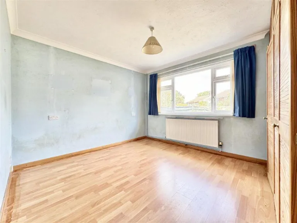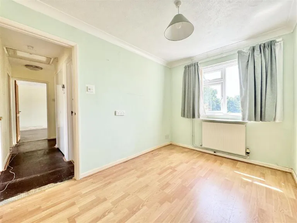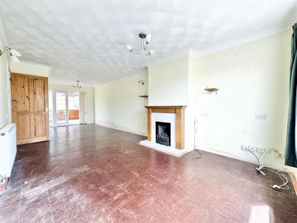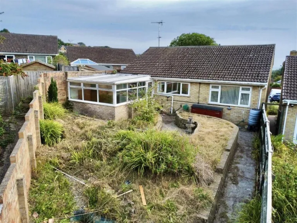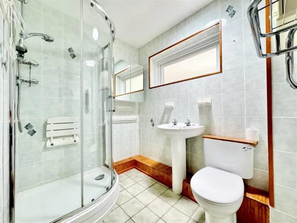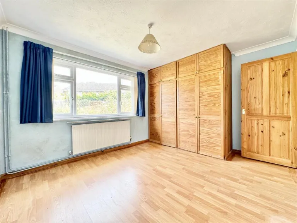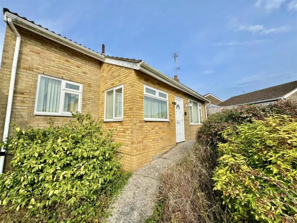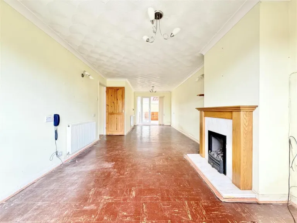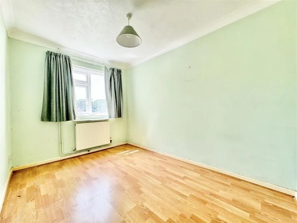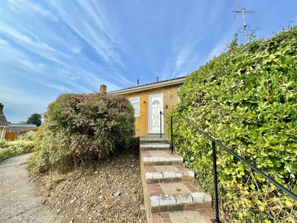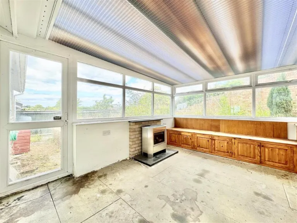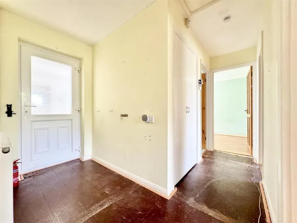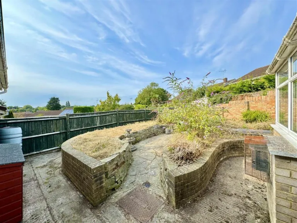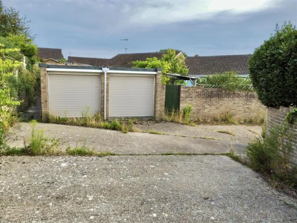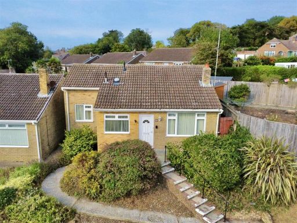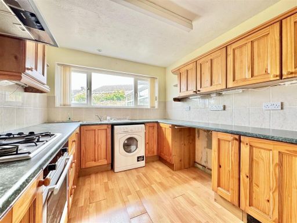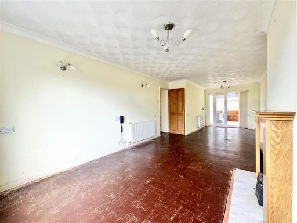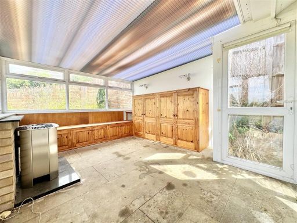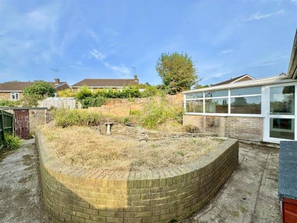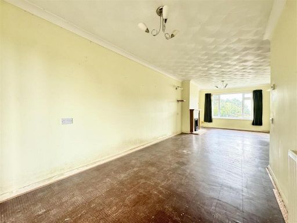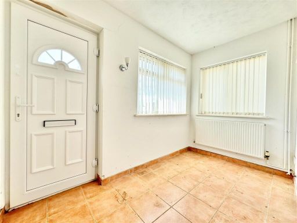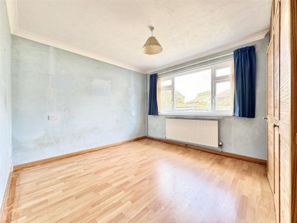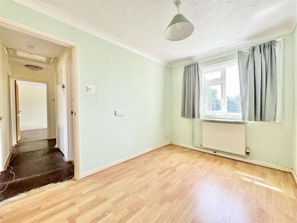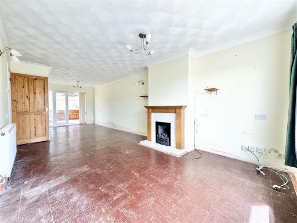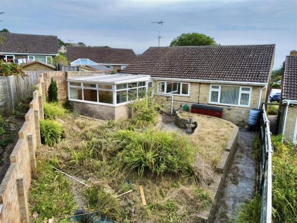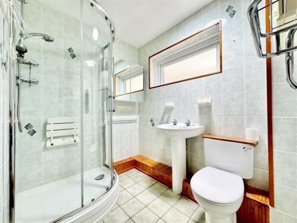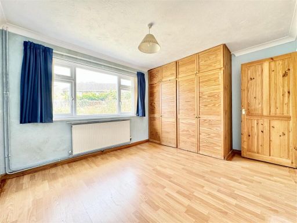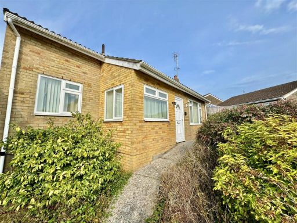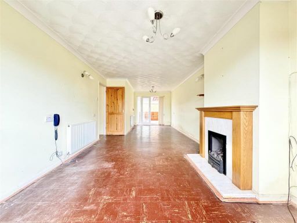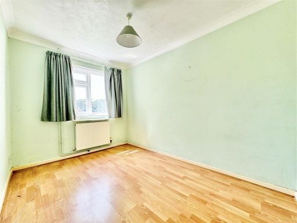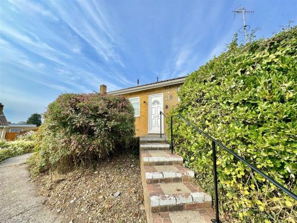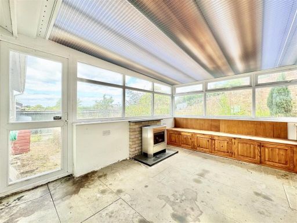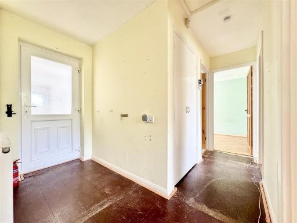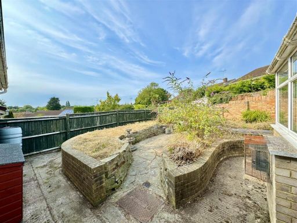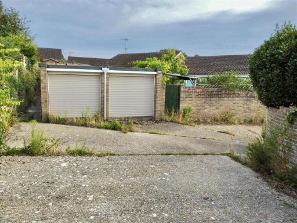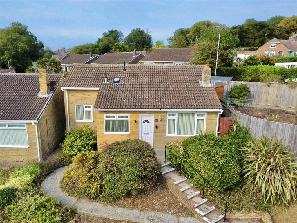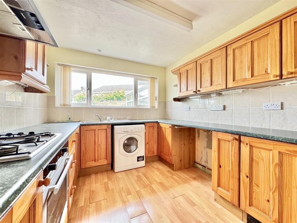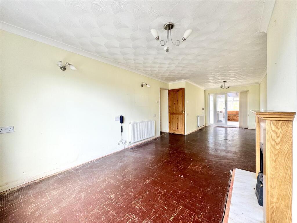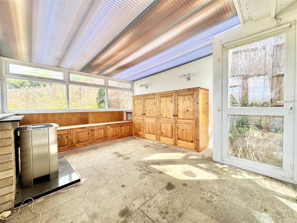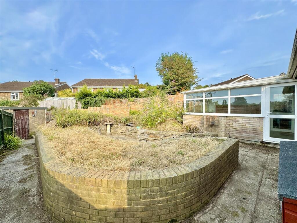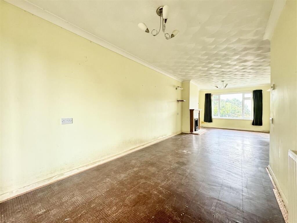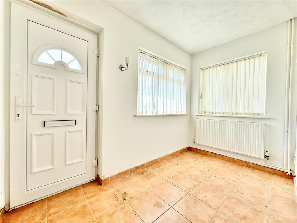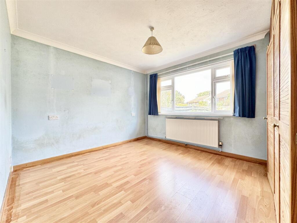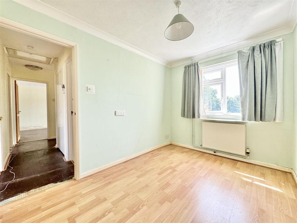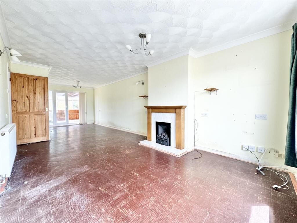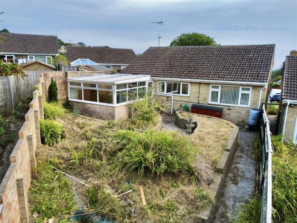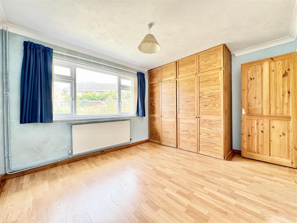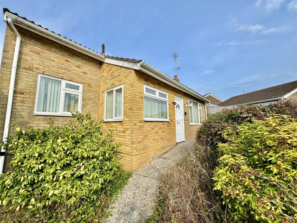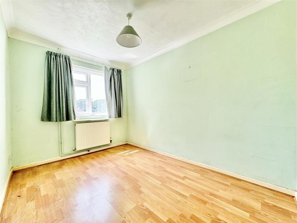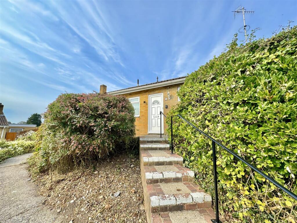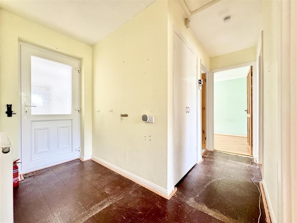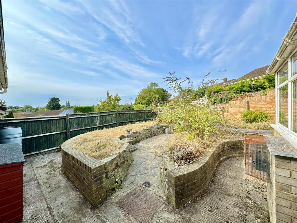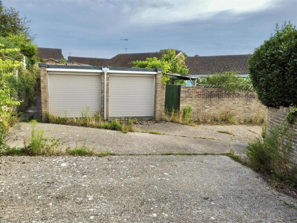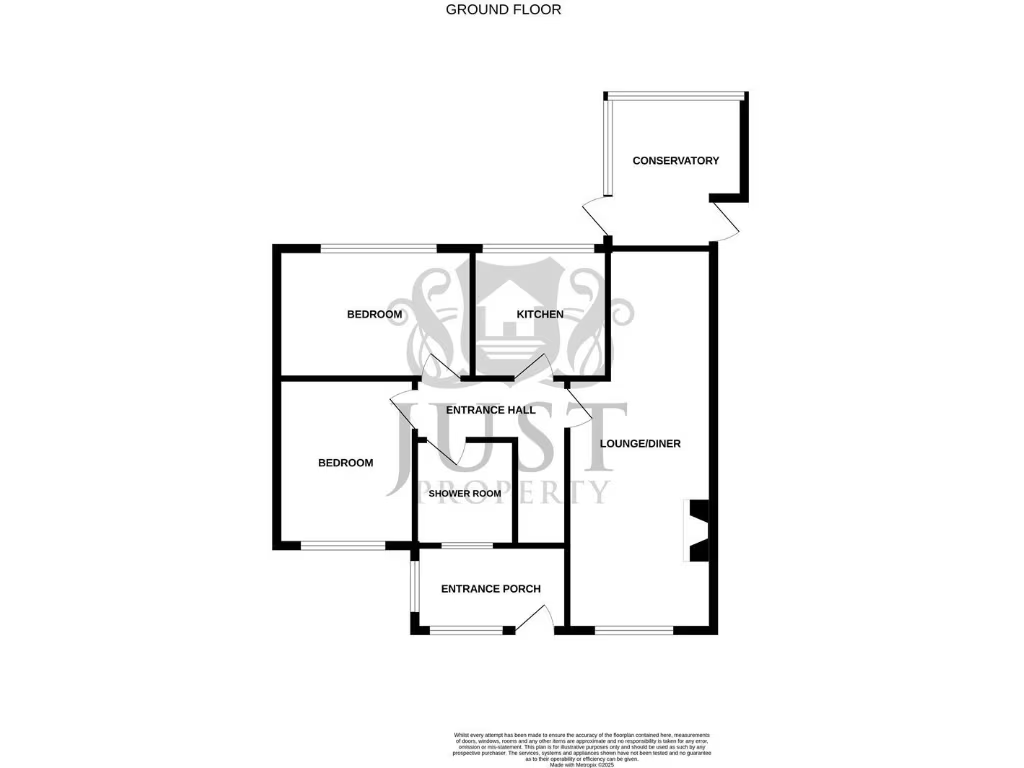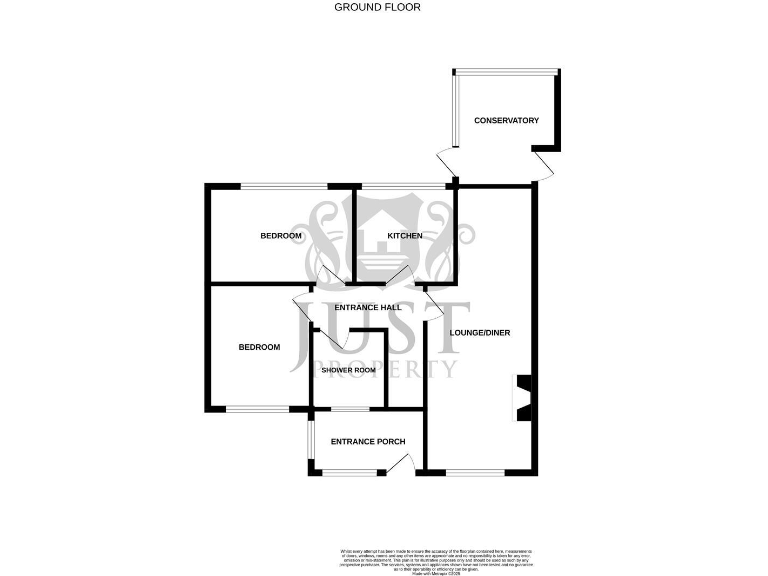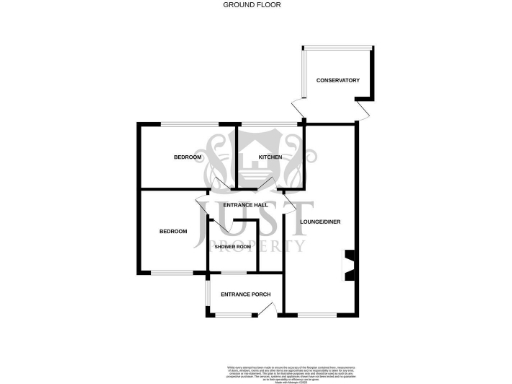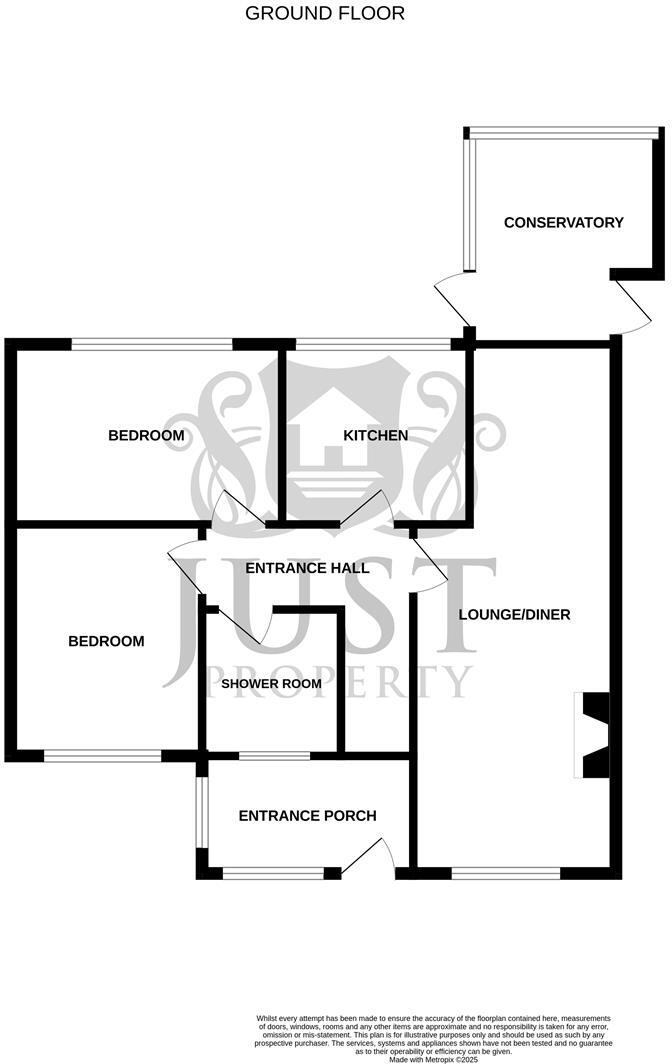Summary - 6 THE DRIVE ST. LEONARDS-ON-SEA TN38 0UR
2 bed 1 bath Detached Bungalow
Chain-free, single-storey home with garden and garage — ideal for downsizers ready to renovate.
Chain free detached bungalow at end of a cul-de-sac
Detached garage plus driveway for secure parking/storage
Conservatory and sunny rear garden with patio seating area
817–819 sq ft single-storey layout, two bedrooms
Requires full modernisation and updating throughout
Cavity walls likely without insulation — upgrade advised
Single shower room only, no separate bath
Freehold tenure; fast broadband and excellent mobile signal
Chain-free two-bedroom detached bungalow tucked at the end of a quiet cul-de-sac, offering a straightforward single-storey layout ideal for downsizers or retirees. The lounge/diner spans the depth of the home and flows into a conservatory that enjoys garden views and a sunny aspect. A detached garage and driveway provide secure parking and useful storage.
The property will suit buyers looking to personalise: the interior requires modernisation and presents clear scope for updating the kitchen, bathroom and finishes to add value. Construction dates and cavity walls suggest original insulation is likely absent; upgrading insulation and services would improve comfort and running costs. Heating is mains gas with a boiler and radiators in place.
Practical positives include freehold tenure, no onward chain, average-sized rooms across approximately 819 sq ft, fast broadband and excellent mobile signal. Local amenities, bus routes, shops and several well-rated primary schools are nearby, while the rear garden and patio offer private outdoor space. Flood risk is low and council tax is described as affordable.
Important drawbacks are factual: the property needs renovation throughout, the shower room is the only bathroom, and walls are cavity construction with assumed no insulation. Buyers should allow budget for modernisation and potential insulation or service upgrades when assessing purchase price and plans.
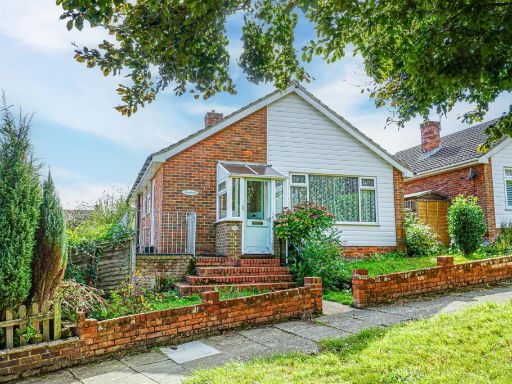 2 bedroom detached bungalow for sale in Ashford Road, Hastings, TN34 — £299,950 • 2 bed • 1 bath • 689 ft²
2 bedroom detached bungalow for sale in Ashford Road, Hastings, TN34 — £299,950 • 2 bed • 1 bath • 689 ft²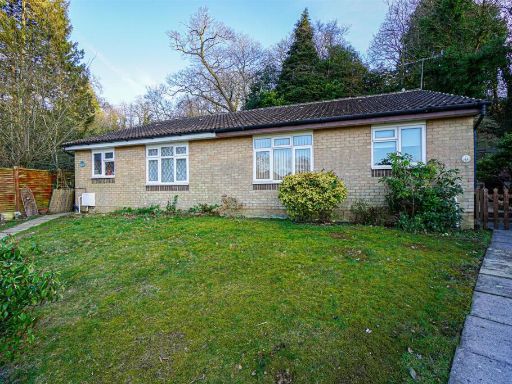 2 bedroom semi-detached bungalow for sale in Arbourvale, St. Leonards-On-Sea, TN38 — £220,000 • 2 bed • 1 bath • 549 ft²
2 bedroom semi-detached bungalow for sale in Arbourvale, St. Leonards-On-Sea, TN38 — £220,000 • 2 bed • 1 bath • 549 ft²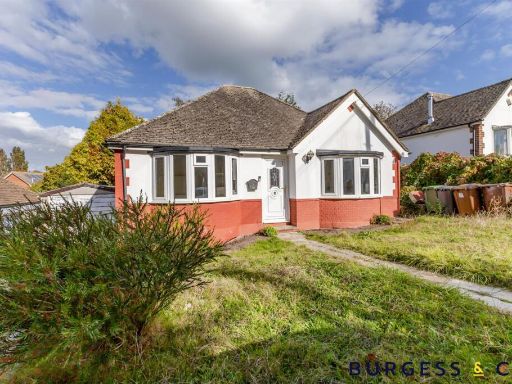 2 bedroom detached bungalow for sale in Grand Avenue, Bexhill-On-Sea, TN40 — £325,000 • 2 bed • 1 bath • 929 ft²
2 bedroom detached bungalow for sale in Grand Avenue, Bexhill-On-Sea, TN40 — £325,000 • 2 bed • 1 bath • 929 ft²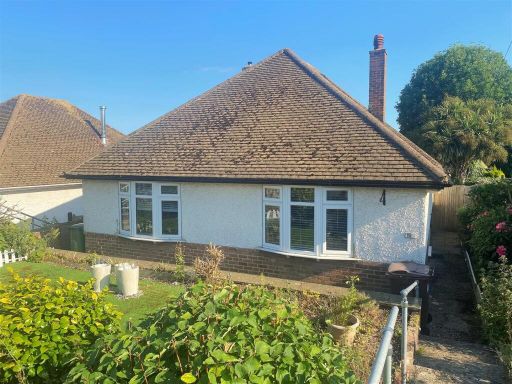 2 bedroom detached bungalow for sale in Claxton Road, Bexhill, TN40 — £330,000 • 2 bed • 1 bath • 658 ft²
2 bedroom detached bungalow for sale in Claxton Road, Bexhill, TN40 — £330,000 • 2 bed • 1 bath • 658 ft²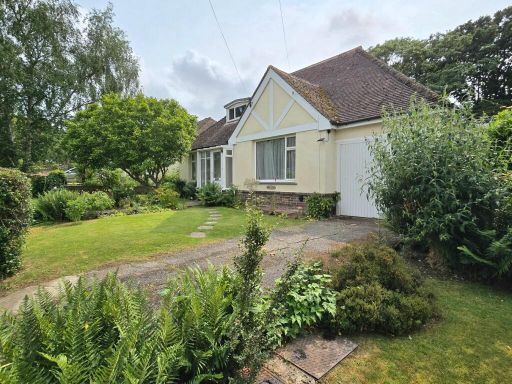 2 bedroom detached bungalow for sale in Willow Drive, Bexhill-on-Sea, TN39 — £425,000 • 2 bed • 1 bath • 2030 ft²
2 bedroom detached bungalow for sale in Willow Drive, Bexhill-on-Sea, TN39 — £425,000 • 2 bed • 1 bath • 2030 ft²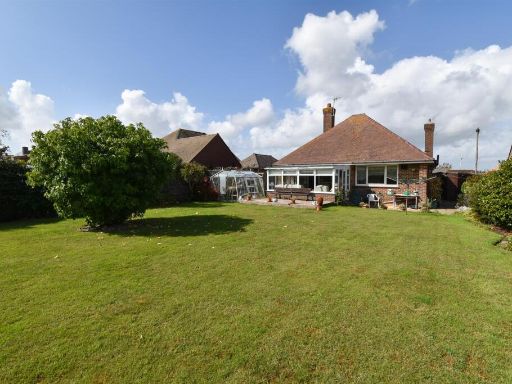 2 bedroom detached bungalow for sale in Pebsham Lane, Bexhill-On-Sea, TN40 — £400,000 • 2 bed • 1 bath • 889 ft²
2 bedroom detached bungalow for sale in Pebsham Lane, Bexhill-On-Sea, TN40 — £400,000 • 2 bed • 1 bath • 889 ft²