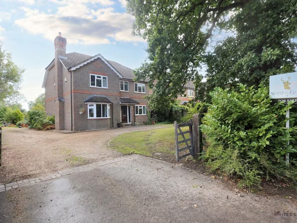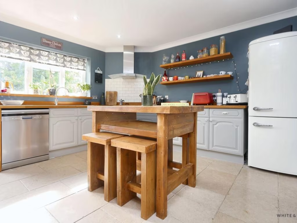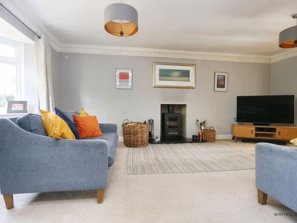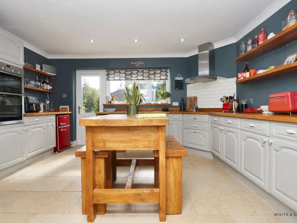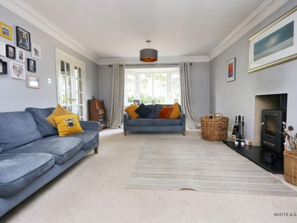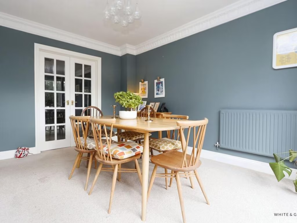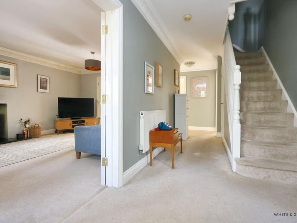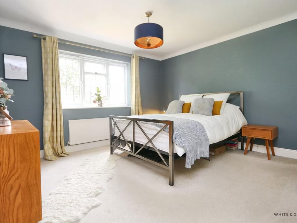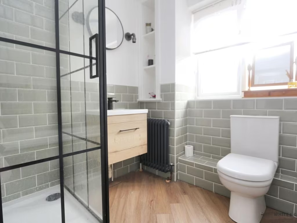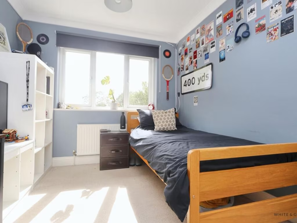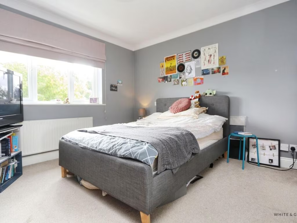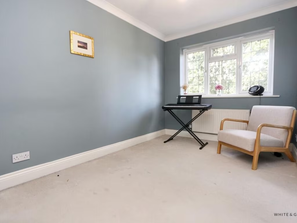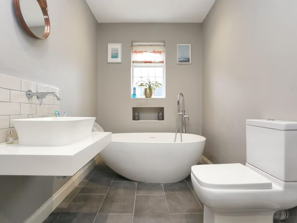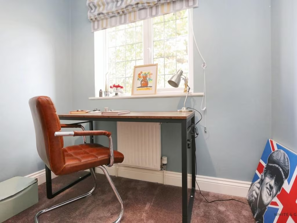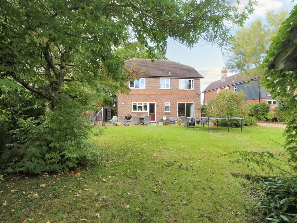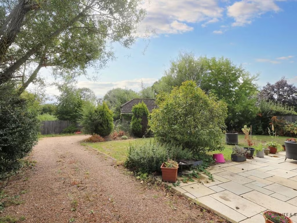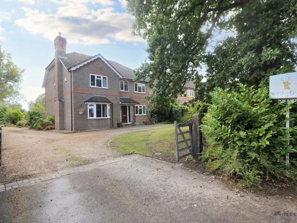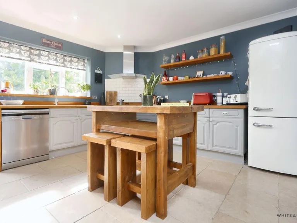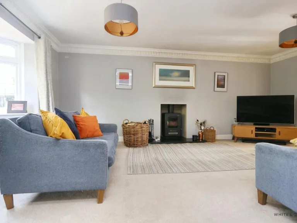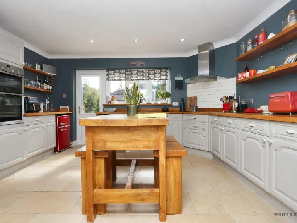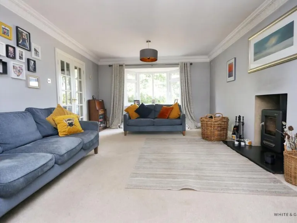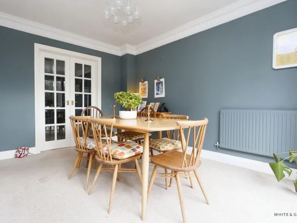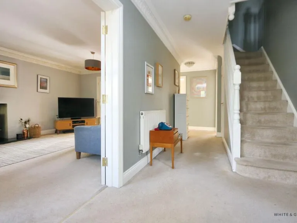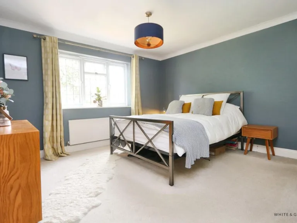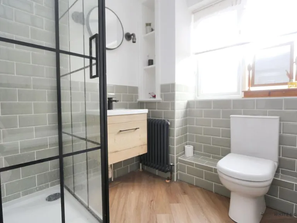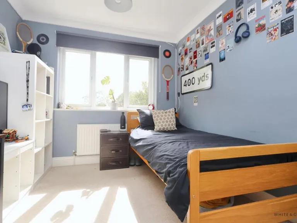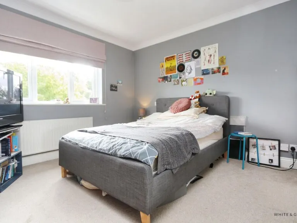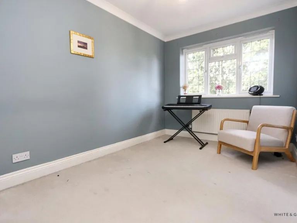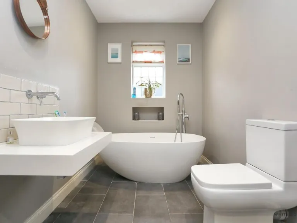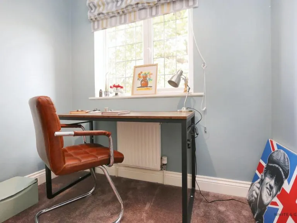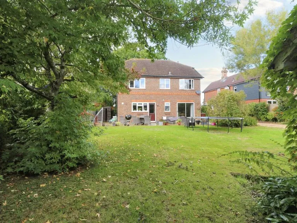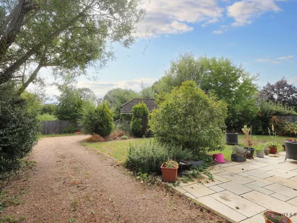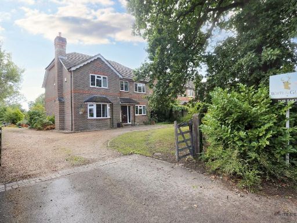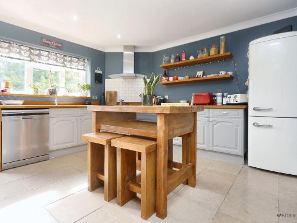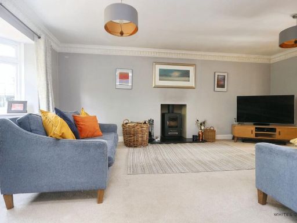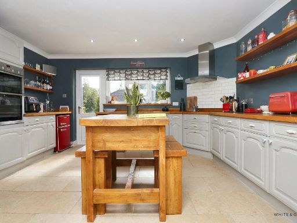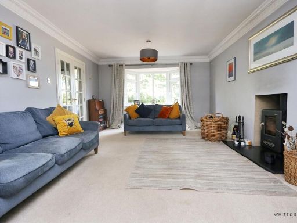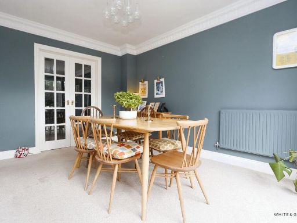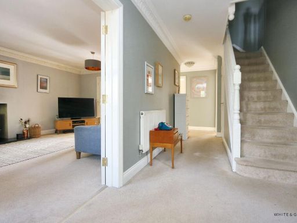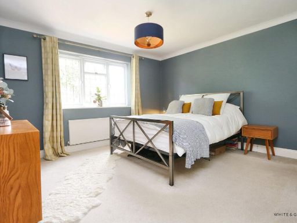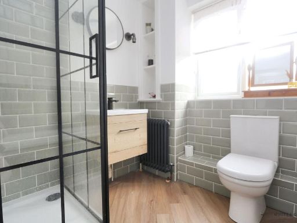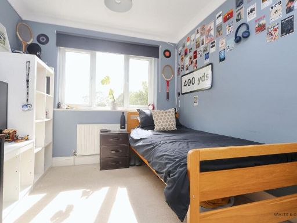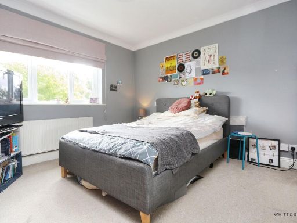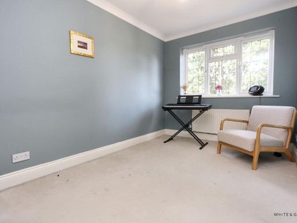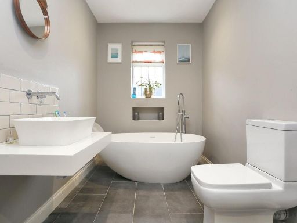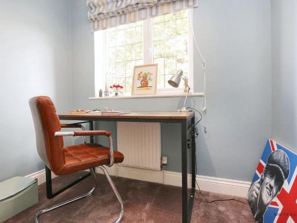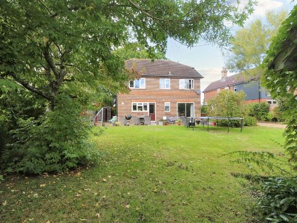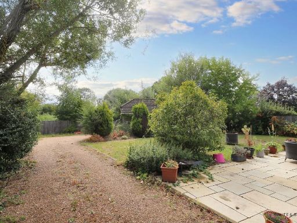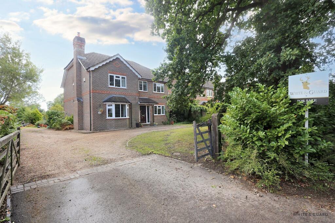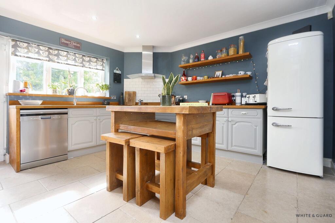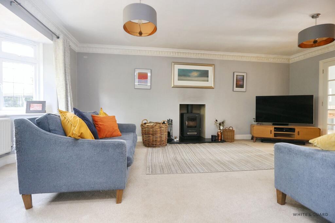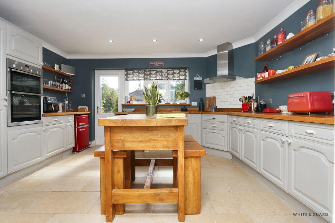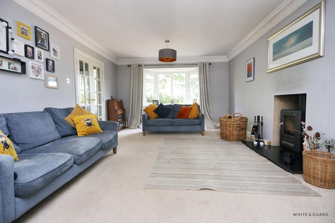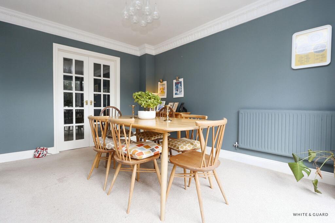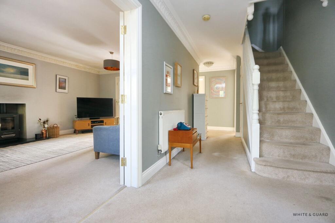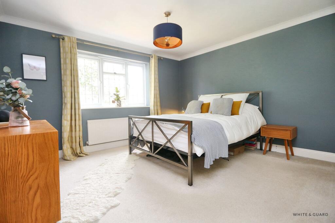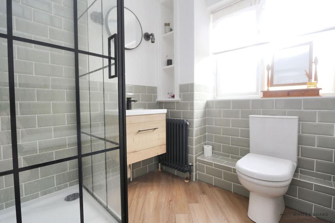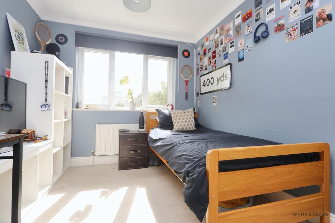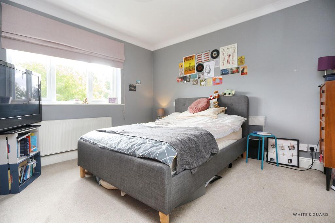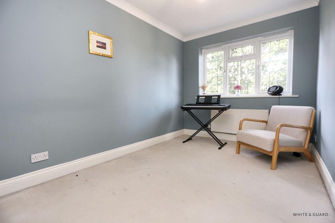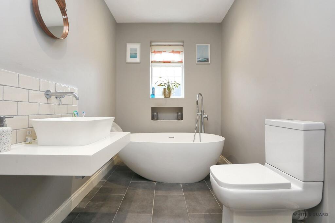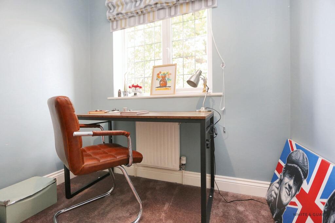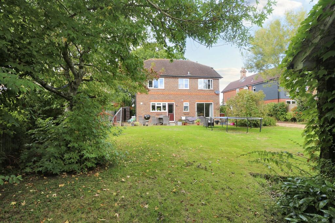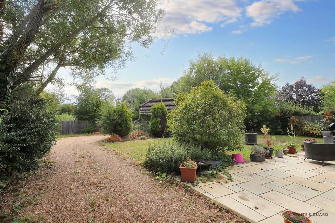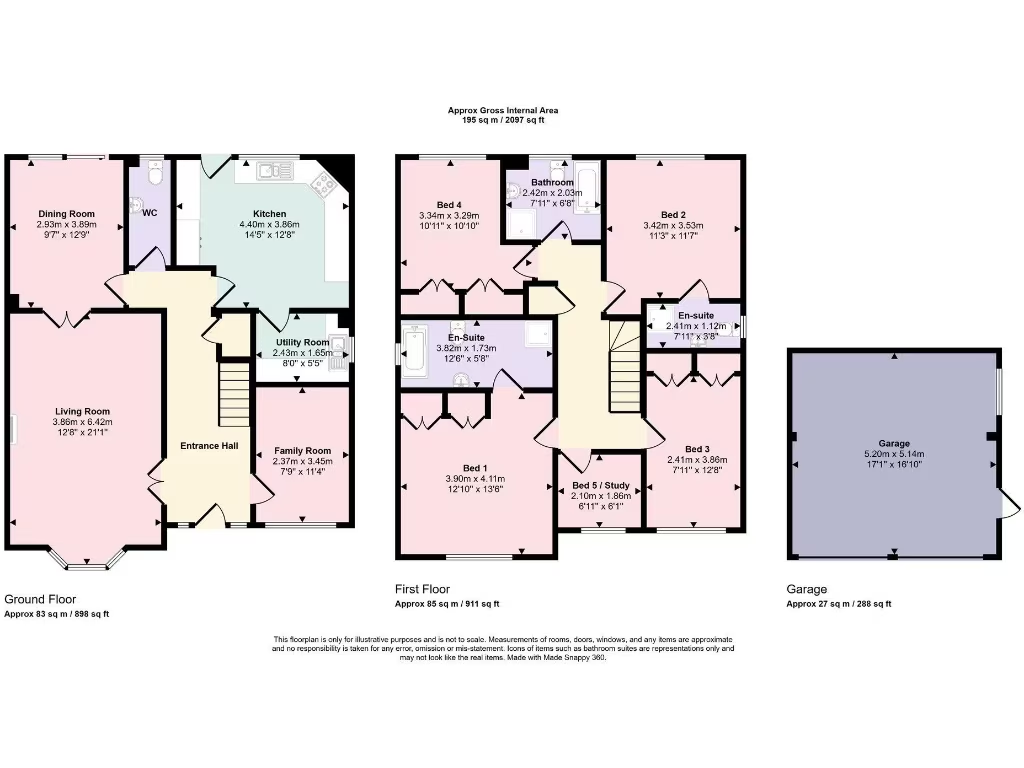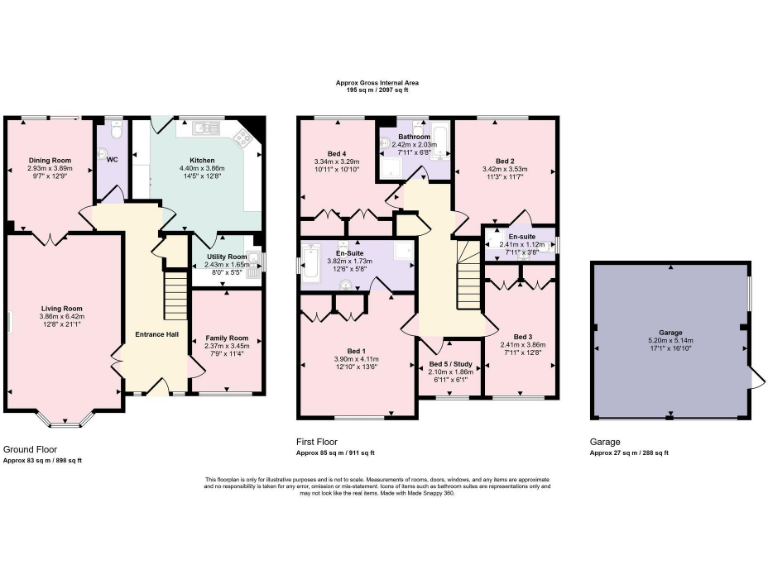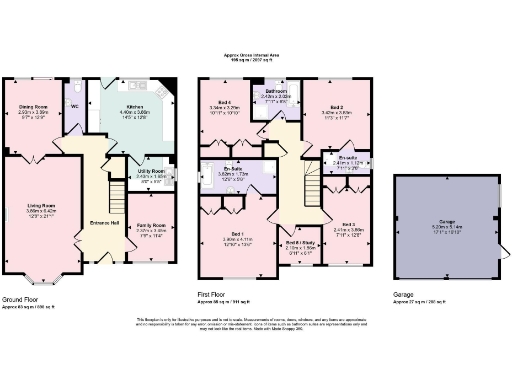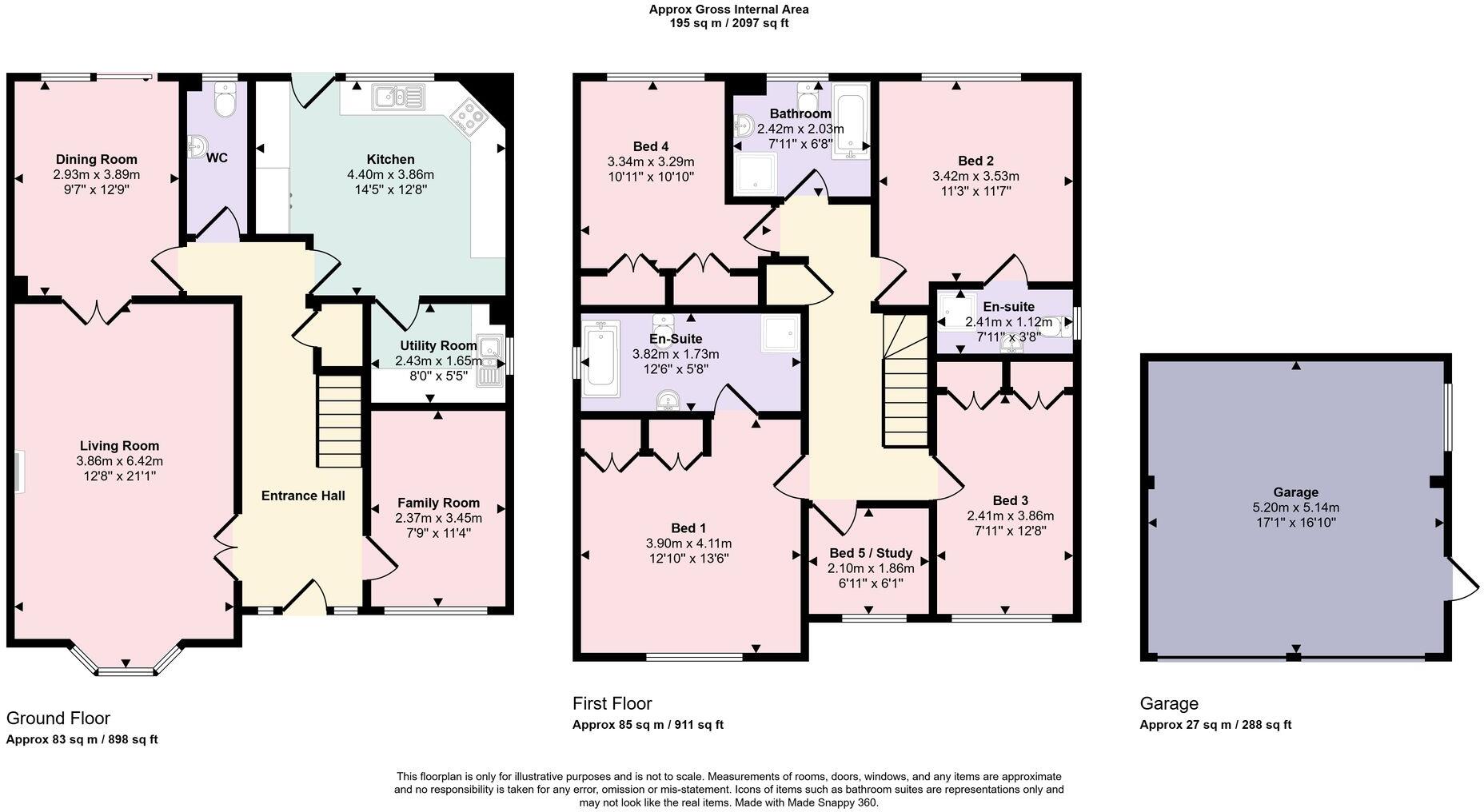Summary - BROAD OAK DURLEY STREET DURLEY SOUTHAMPTON SO32 2AB
5 bed 3 bath Detached
Five-bedroom detached home with garage, large garden and village schooling close by.
Five double bedrooms plus study/bed five option
Three reception rooms; flexible layout for family living
Two en‑suites and separate family bathroom
Large gated shingled driveway and detached double garage
Good sized rear garden with mature trees and patio
Built before 1900; solid brick walls with no cavity insulation
Double glazing installed pre‑2002; EPC rating C
Broadband limited (~76 Mbps down; ~15 Mbps up)
Set on roughly 0.2 acre in Durley village, this substantial five‑bedroom detached home suits growing families seeking flexibility and privacy. The house offers three reception rooms, a kitchen/breakfast room with adjoining utility, two en‑suites and a family bathroom — generous room sizes throughout and a layout that accommodates home working and family living. Outside there’s a large shingled driveway, detached double garage with power and lighting, and a well‑maintained rear garden framed by mature trees.
Built before 1900 with solid brick walls and double glazing installed before 2002, the property presents character and scope. The kitchen and principal rooms are presented in contemporary style, but there is clear potential to modernise or upgrade services and insulation to improve efficiency and comfort. Broadband speeds are limited (up to 76 Mbps download, ~15 Mbps upload) which may affect heavy home‑working households.
Practical points are straightforward: mains gas boiler and radiators, mains drainage, and freehold tenure. The home is in an affluent rural area close to a highly recommended primary school and within easy reach of Bishops Waltham, Wickham and transport links including Hedge End and Southampton Airport. Note the area records above‑average crime and the council tax is relatively high (Band D), factors to weigh against the strong family accommodation and plot size.
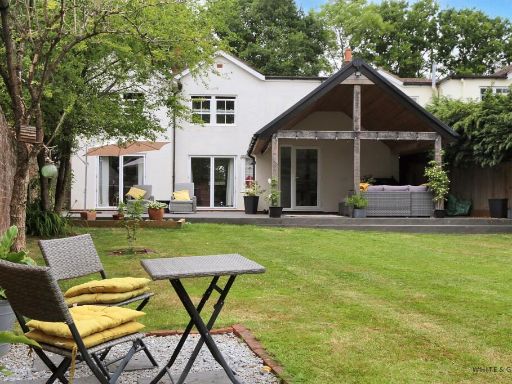 5 bedroom semi-detached house for sale in Wintershill, Durley, SO32 — £750,000 • 5 bed • 2 bath • 1936 ft²
5 bedroom semi-detached house for sale in Wintershill, Durley, SO32 — £750,000 • 5 bed • 2 bath • 1936 ft²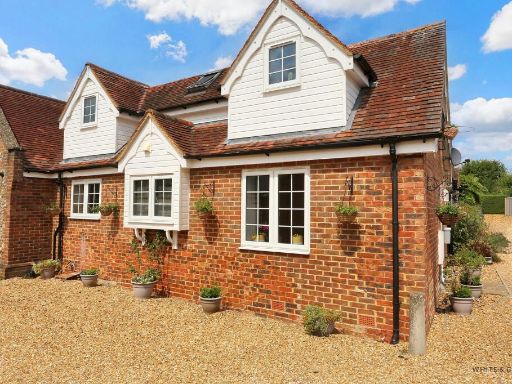 3 bedroom terraced house for sale in Durley Mews, Durley, SO32 — £475,000 • 3 bed • 2 bath • 1026 ft²
3 bedroom terraced house for sale in Durley Mews, Durley, SO32 — £475,000 • 3 bed • 2 bath • 1026 ft²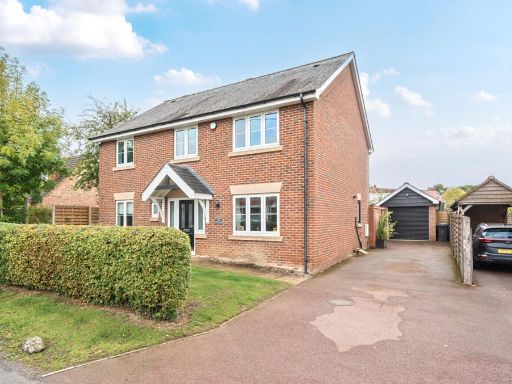 4 bedroom detached house for sale in Manor Road, Durley, Southampton, Hampshire, SO32 — £925,000 • 4 bed • 2 bath • 1900 ft²
4 bedroom detached house for sale in Manor Road, Durley, Southampton, Hampshire, SO32 — £925,000 • 4 bed • 2 bath • 1900 ft²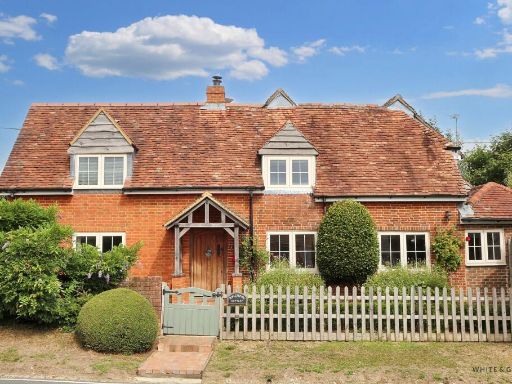 3 bedroom detached house for sale in Durley Brook Road, Durley, SO32 — £875,000 • 3 bed • 2 bath • 2164 ft²
3 bedroom detached house for sale in Durley Brook Road, Durley, SO32 — £875,000 • 3 bed • 2 bath • 2164 ft²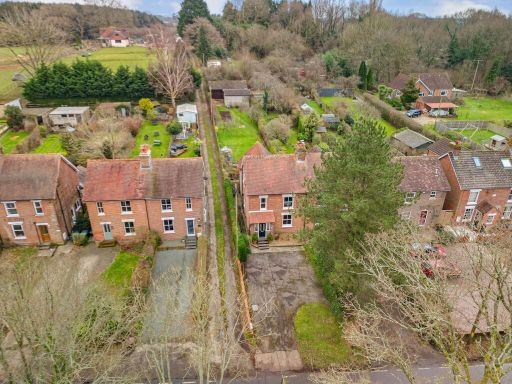 4 bedroom semi-detached house for sale in Durley Street, Durley, SO32 — £575,000 • 4 bed • 2 bath • 600 ft²
4 bedroom semi-detached house for sale in Durley Street, Durley, SO32 — £575,000 • 4 bed • 2 bath • 600 ft²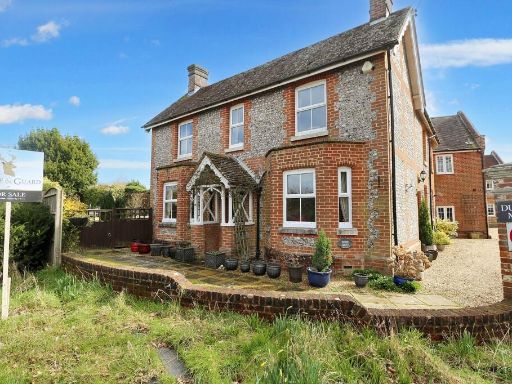 4 bedroom detached house for sale in Durley Street, Durley, SO32 — £675,000 • 4 bed • 2 bath • 2000 ft²
4 bedroom detached house for sale in Durley Street, Durley, SO32 — £675,000 • 4 bed • 2 bath • 2000 ft²