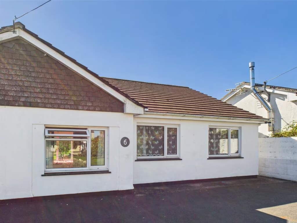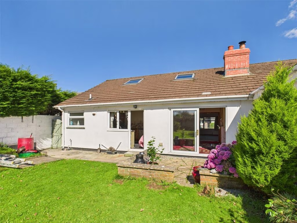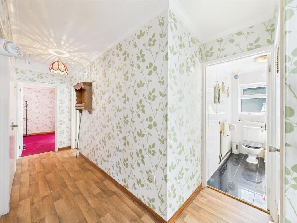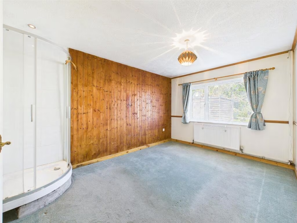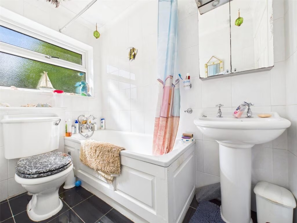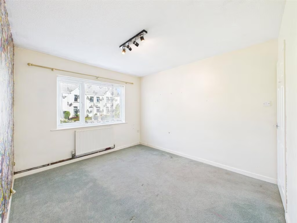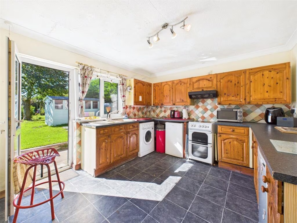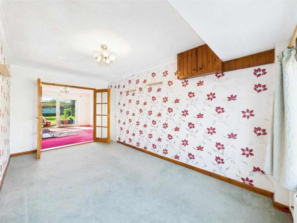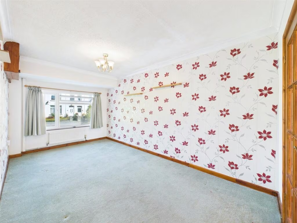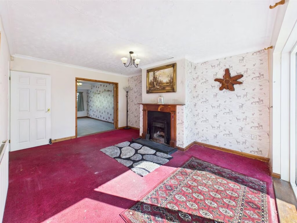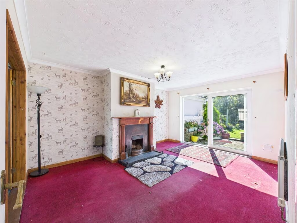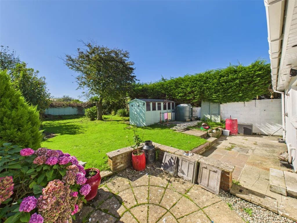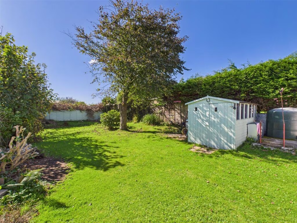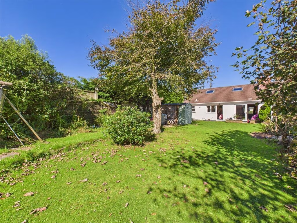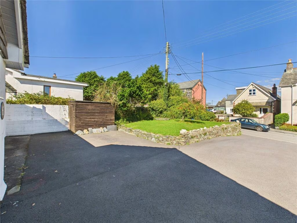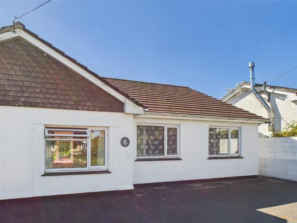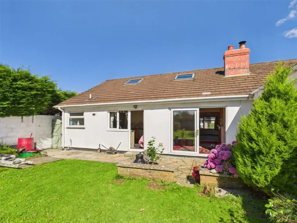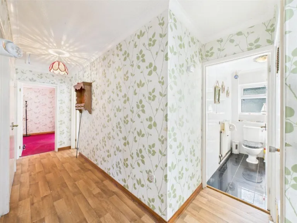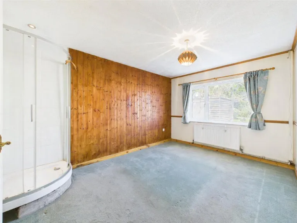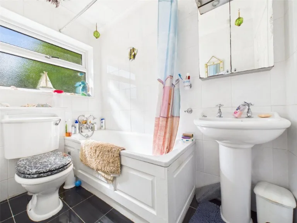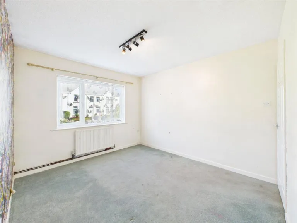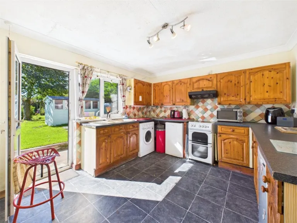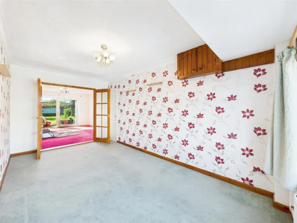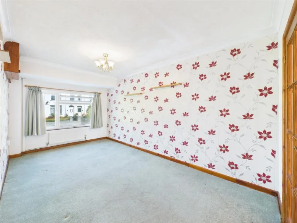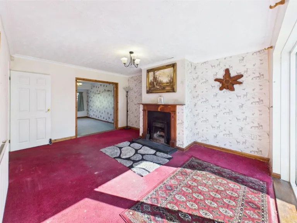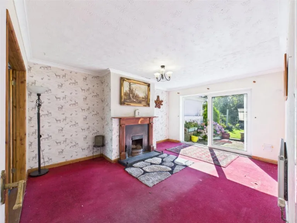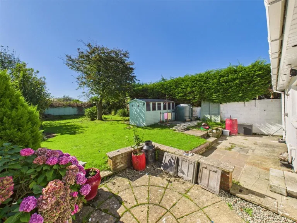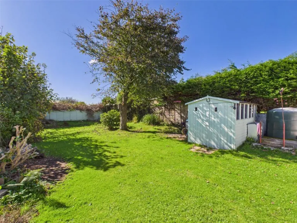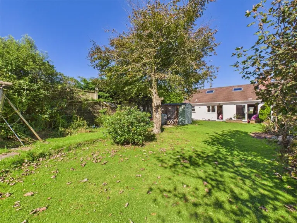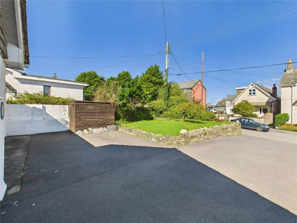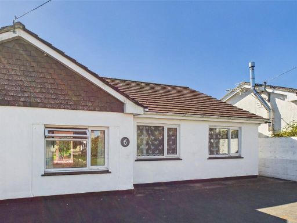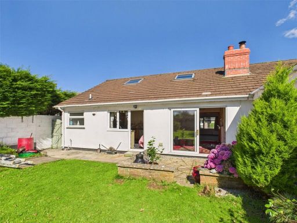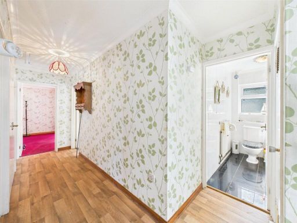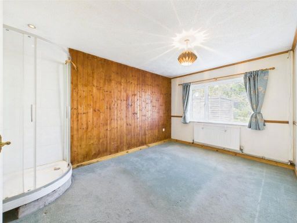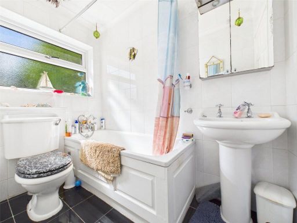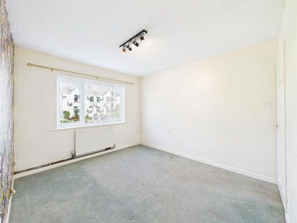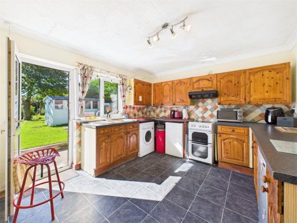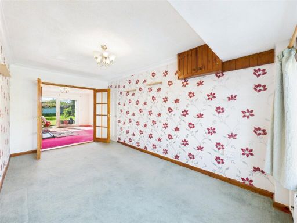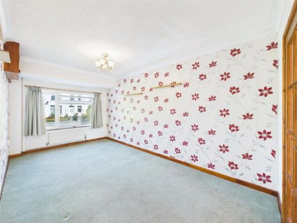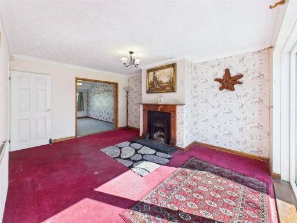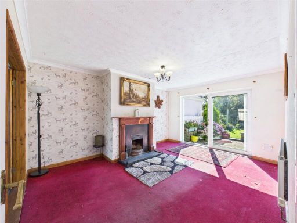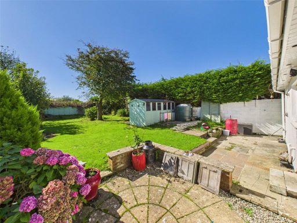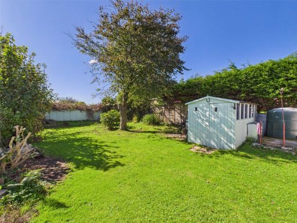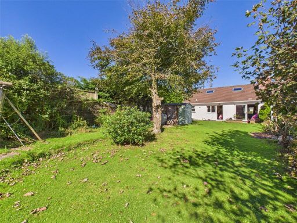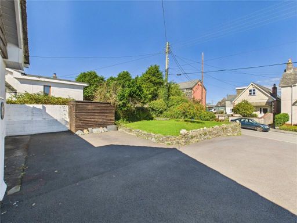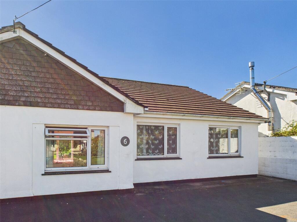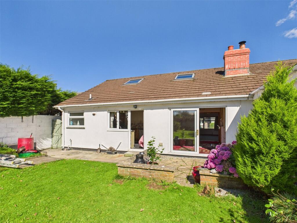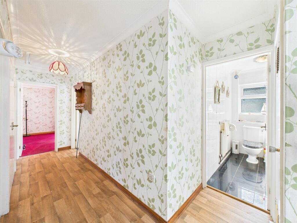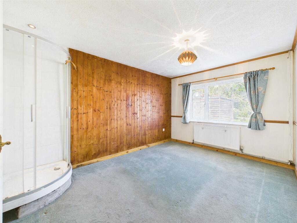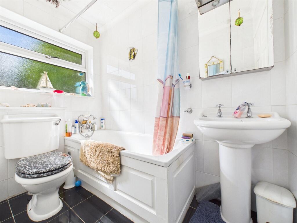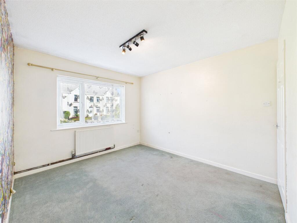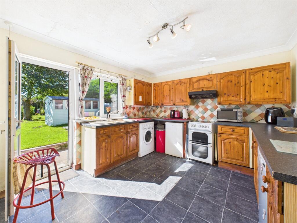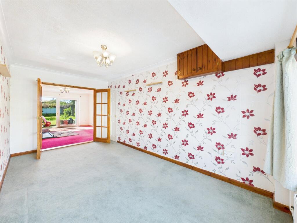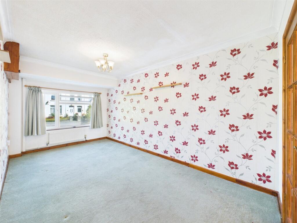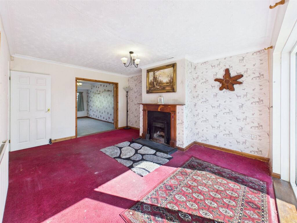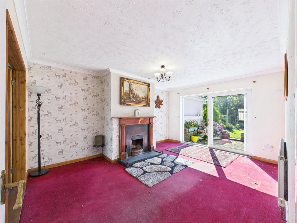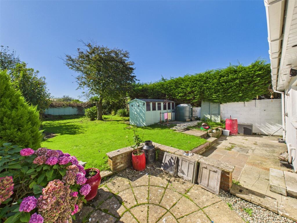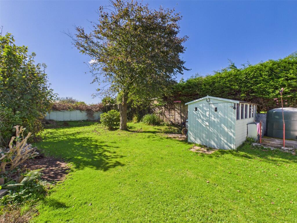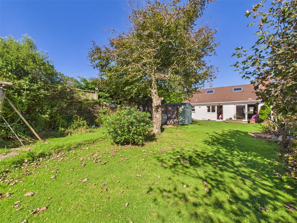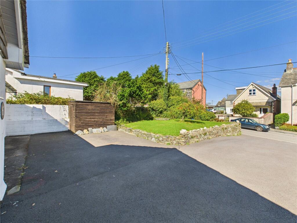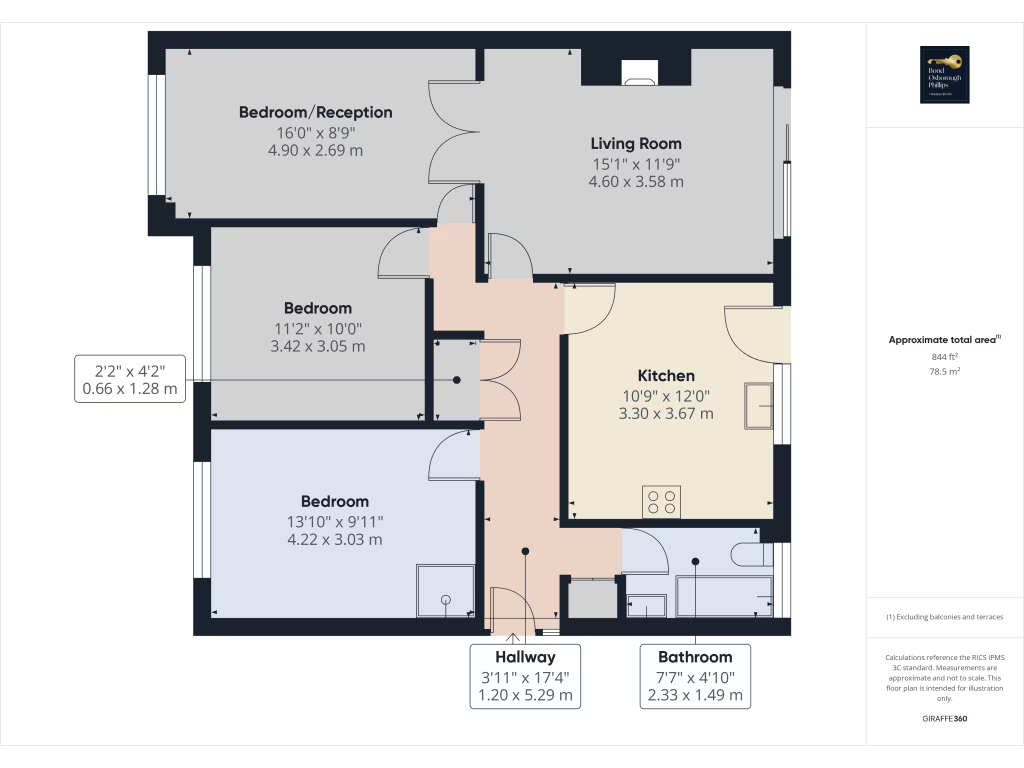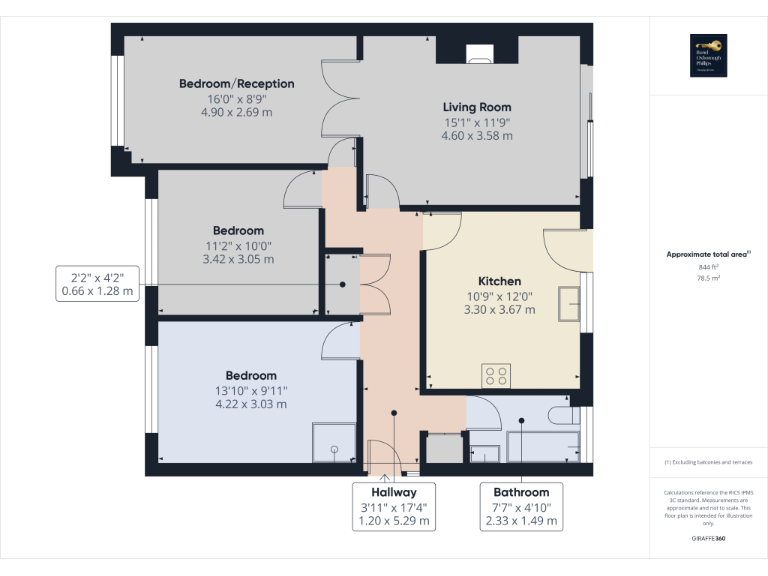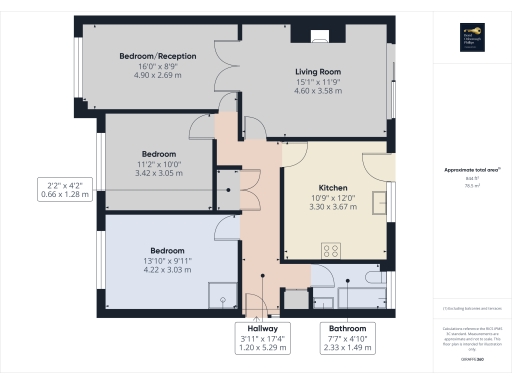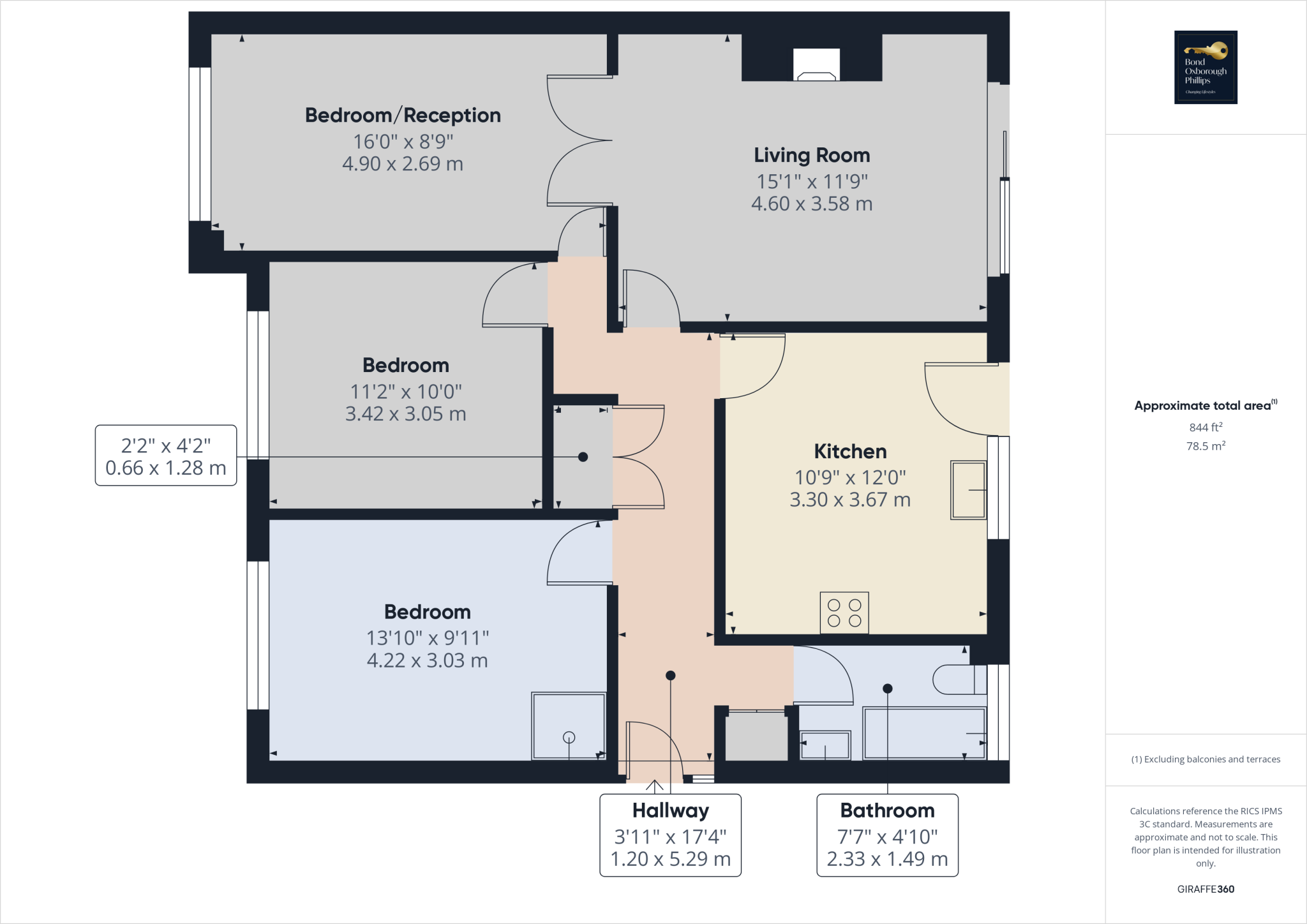Summary - 6 PENGELLY DELABOLE PL33 9AW
2 bed 1 bath Bungalow
Large plot and flexible single‑storey living ideal for family modernisation projects.
Flexible 2/3 bedroom layout adapts to family or home‑office needs
Generous south‑facing rear garden with scope for extension (permissions needed)
Shared driveway leading to private off‑road parking
Requires renovation and modernisation throughout
Oil‑fired boiler and radiators; oil fuel (not community supply)
Double glazing installed before 2002 — likely dated units
Council Tax Band C; freehold tenure and no flood risk
Fast broadband; village schools rated Good
Set on a large plot in the heart of Delabole, this semi‑detached bungalow offers flexible 2/3 bedroom accommodation ideal for families or downsizers wanting single‑storey living. The living room opens via sliding doors to a sunny, south‑facing rear garden, and a second reception previously used as a bedroom gives scope for home office or play space.
The house requires modernisation throughout, so it will suit buyers wanting to update finishes and systems to their own taste. Practical positives include private off‑road parking from a shared driveway, double glazing (pre‑2002), and an established oil‑fired boiler with radiators; note the fuel is oil and not a community supply.
The substantial rear garden and overall plot provide real potential for landscaping or a single‑storey extension (subject to planning permission). Broadband speeds are reported as fast and local schools are rated Good, making this a sensible village base for families, while low local crime and a C council tax band keep running costs comparatively affordable.
Important to know: the property needs renovation rather than being move‑in ready. The glazing and heating are older installations, and any extension or major works will require necessary permissions. Viewings are recommended to appreciate the plot and flexible layout in person.
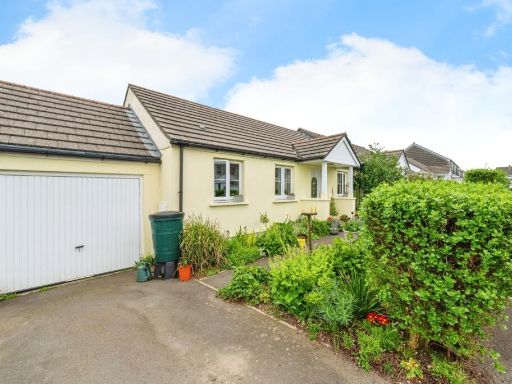 2 bedroom bungalow for sale in Slate Close, Delabole, Cornwall, PL33 — £230,000 • 2 bed • 1 bath • 906 ft²
2 bedroom bungalow for sale in Slate Close, Delabole, Cornwall, PL33 — £230,000 • 2 bed • 1 bath • 906 ft²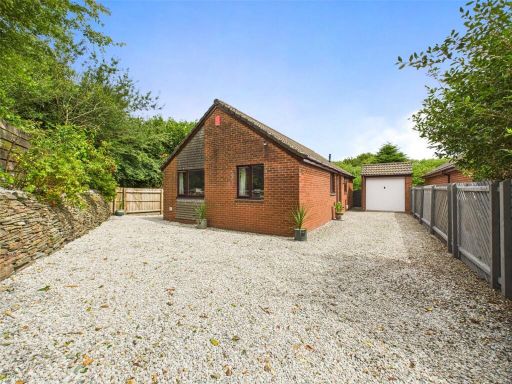 2 bedroom detached house for sale in The Sidings, Pengelly, Delabole, PL33 — £270,000 • 2 bed • 2 bath • 866 ft²
2 bedroom detached house for sale in The Sidings, Pengelly, Delabole, PL33 — £270,000 • 2 bed • 2 bath • 866 ft²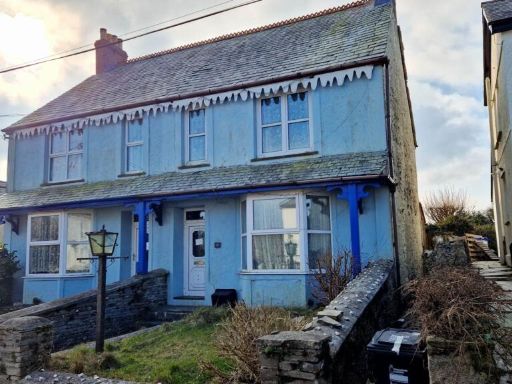 3 bedroom semi-detached house for sale in Pengelly, Delabole, PL33 — £199,950 • 3 bed • 1 bath • 1259 ft²
3 bedroom semi-detached house for sale in Pengelly, Delabole, PL33 — £199,950 • 3 bed • 1 bath • 1259 ft²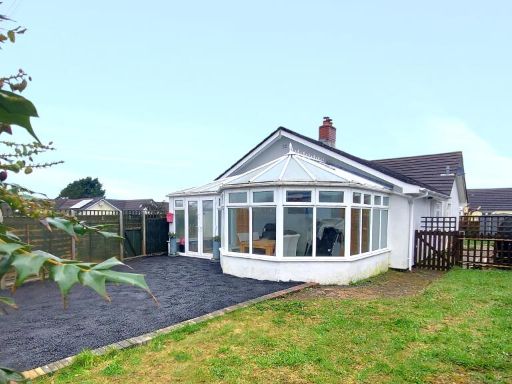 3 bedroom detached bungalow for sale in Apple Croft, Treligga Downs Road, Delabole, PL33 — £399,999 • 3 bed • 1 bath • 1506 ft²
3 bedroom detached bungalow for sale in Apple Croft, Treligga Downs Road, Delabole, PL33 — £399,999 • 3 bed • 1 bath • 1506 ft²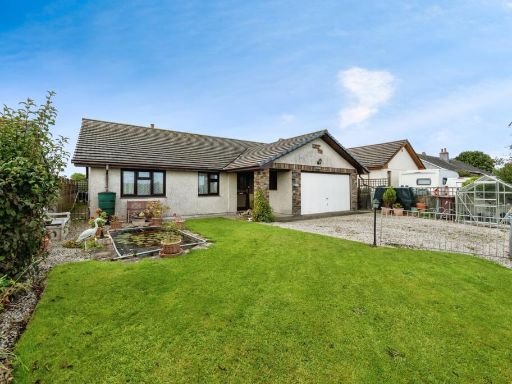 3 bedroom bungalow for sale in Trebarwith Road, Delabole, Cornwall, PL33 — £375,000 • 3 bed • 2 bath • 1600 ft²
3 bedroom bungalow for sale in Trebarwith Road, Delabole, Cornwall, PL33 — £375,000 • 3 bed • 2 bath • 1600 ft²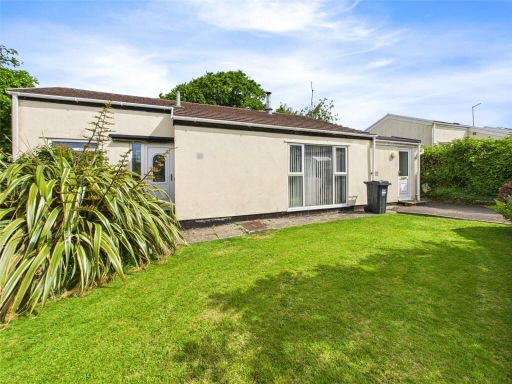 2 bedroom bungalow for sale in Valley View, St. Teath, Bodmin, PL30 — £280,000 • 2 bed • 1 bath • 779 ft²
2 bedroom bungalow for sale in Valley View, St. Teath, Bodmin, PL30 — £280,000 • 2 bed • 1 bath • 779 ft²