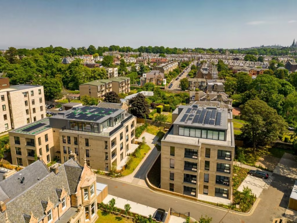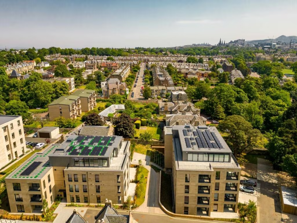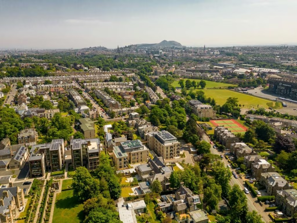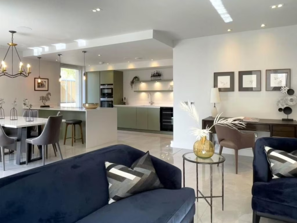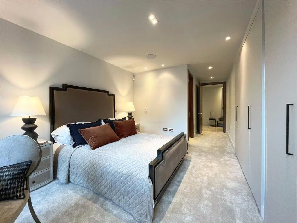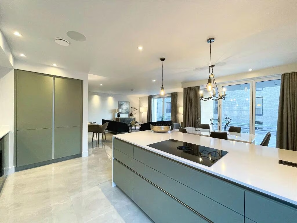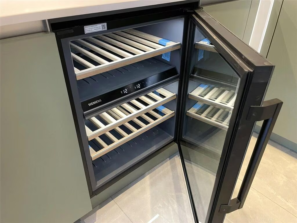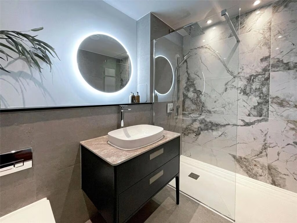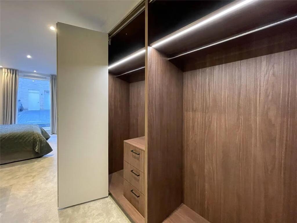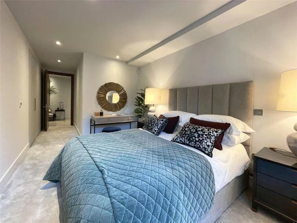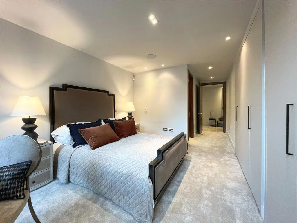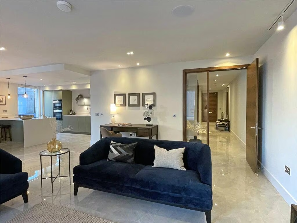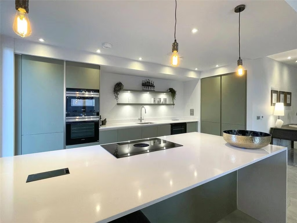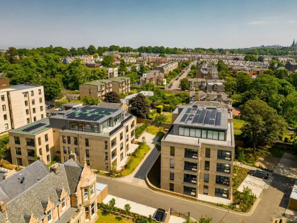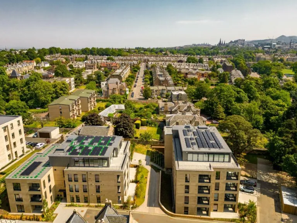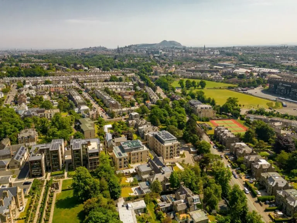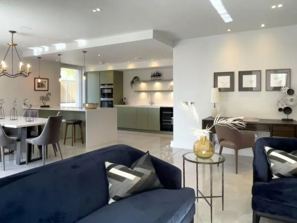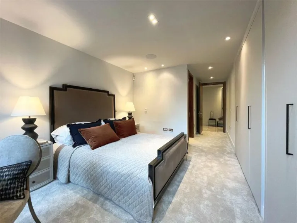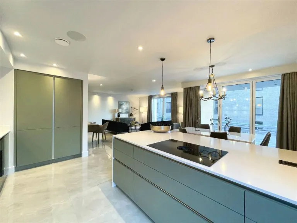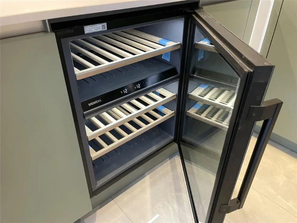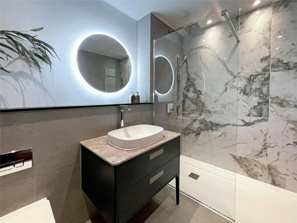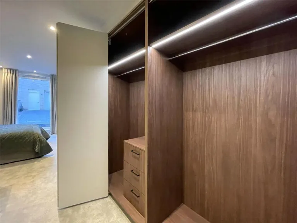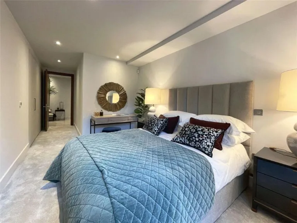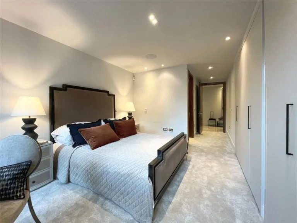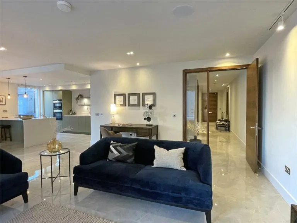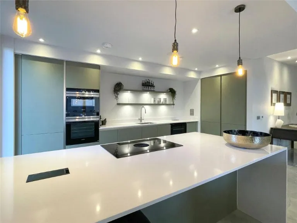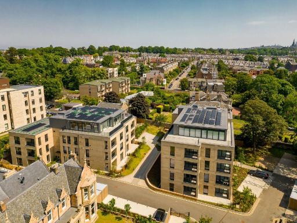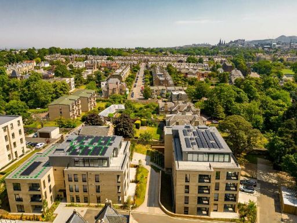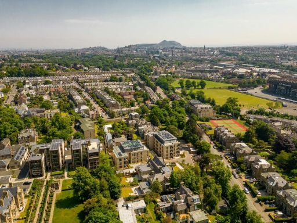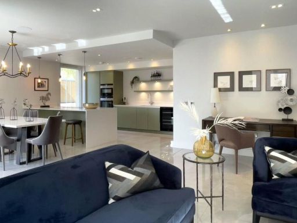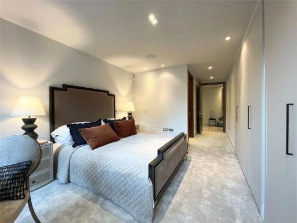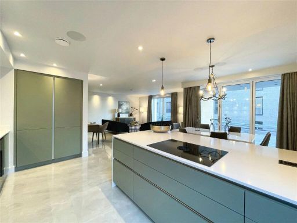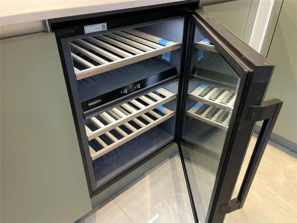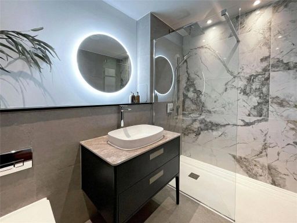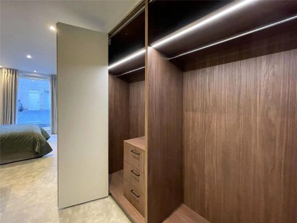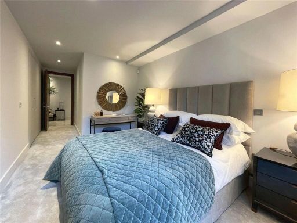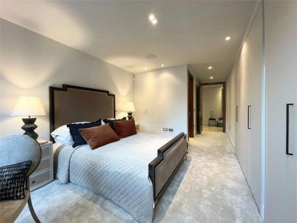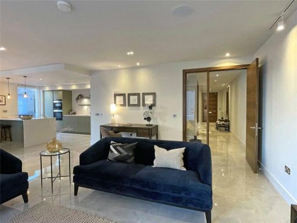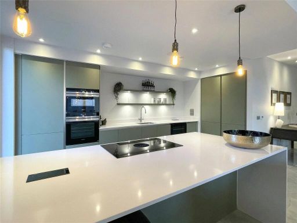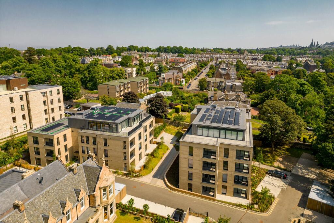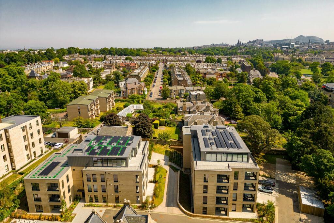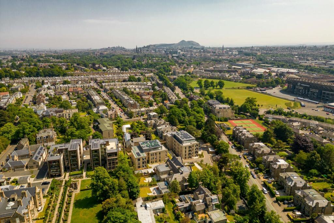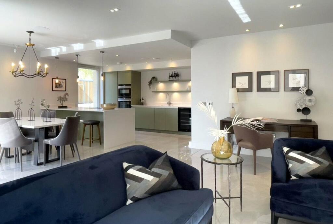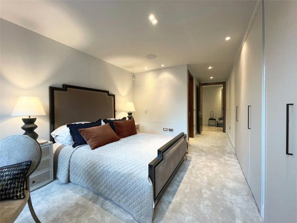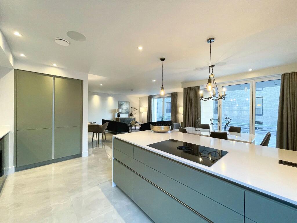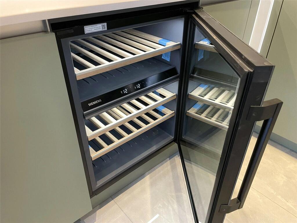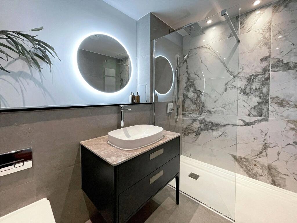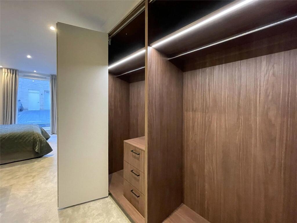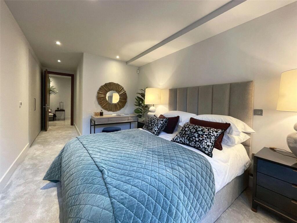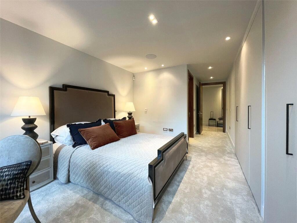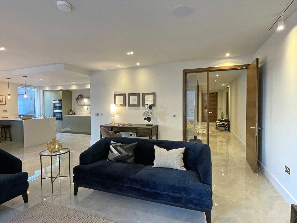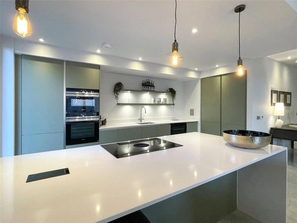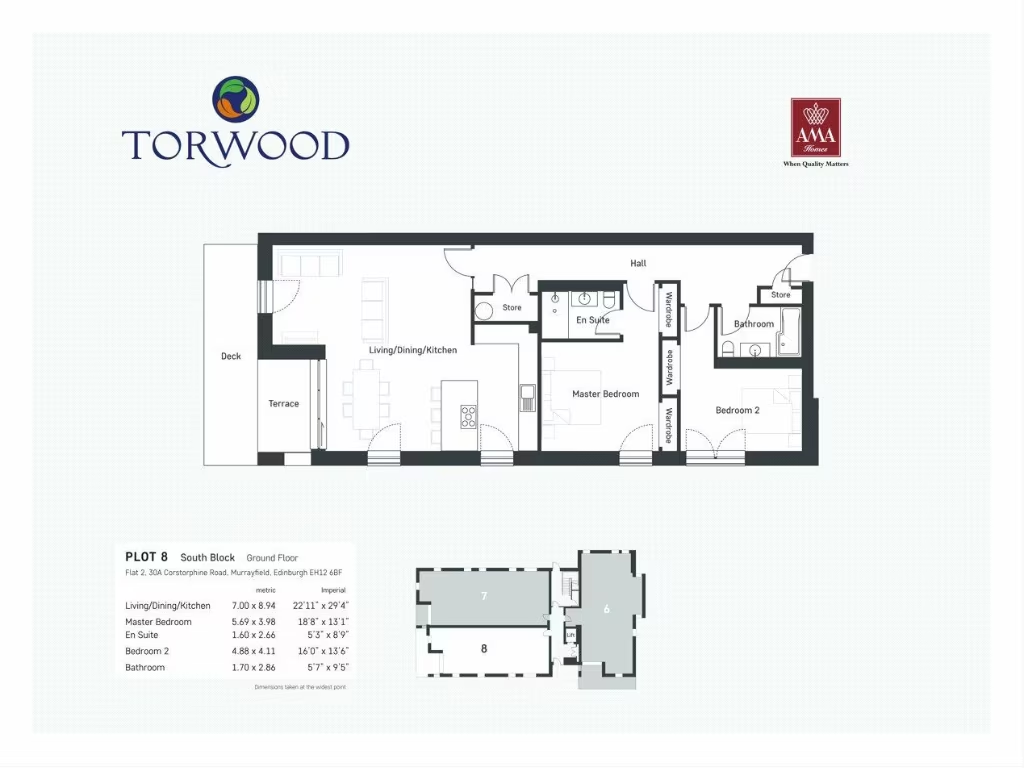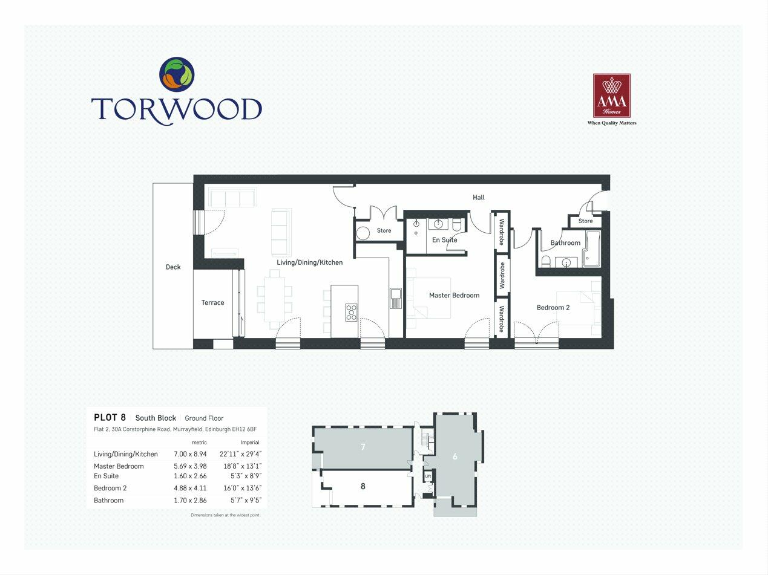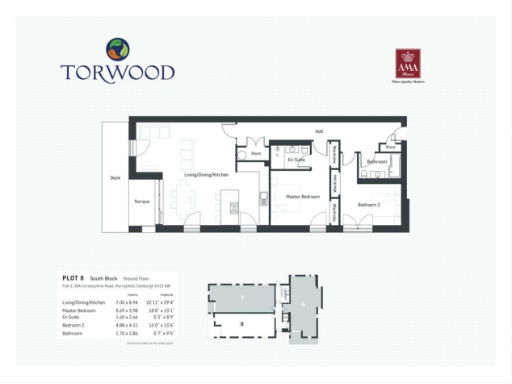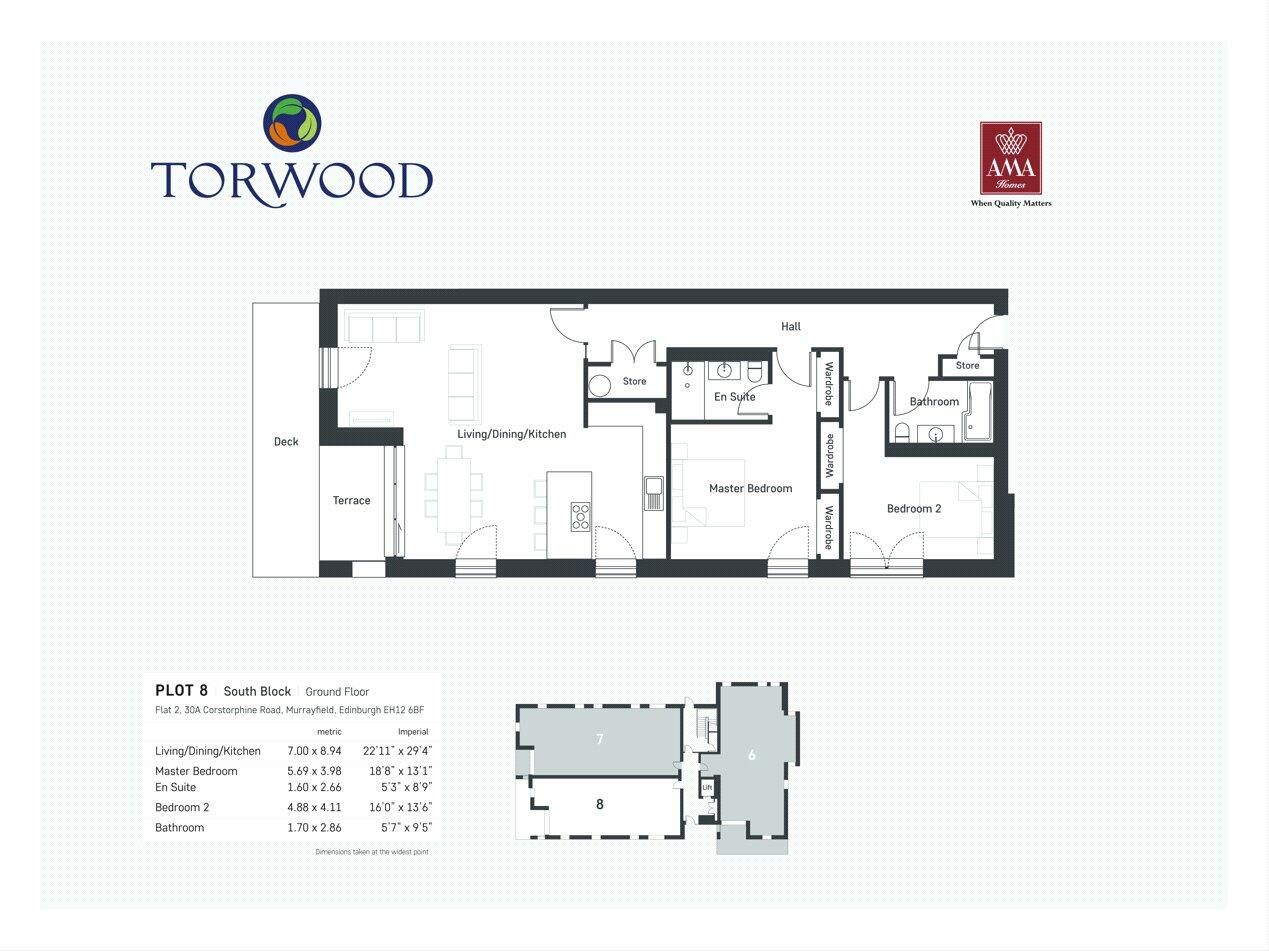Summary - FLAT 2, 30D, CORSTORPHINE ROAD EH12 6DU
2 bed 1 bath Apartment
Light-filled contemporary home with private terrace and allocated parking.
- Very large ground-floor two-bedroom apartment, approx 1,286 sq ft
- Private outdoor terrace and decking, plus allocated off-street parking
- High-spec kitchen: island, integrated Siemens/Liebherr appliances, boiling tap
- Energy-efficient new build with polished porcelain flooring throughout
- Master bedroom fitted wardrobes and en suite (bathroom count needs clarification)
- Freehold tenure and modern development within landscaped grounds
- Close to schools, buses, Haymarket station and green walking/cycling routes
- Wider area shows deprivation pockets despite locally highly qualified residents
Step into a very large two-bedroom ground-floor apartment at Torwood, finished to a high new-build standard and arranged around a bright open-plan living, dining and kitchen space. The apartment offers a private outdoor terrace with decking, integrated brand-name appliances, a sizeable master bedroom with fitted wardrobes and an en suite, and allocated off-street parking—features that suit families or buyers wanting spacious city living with outdoor space.
The specification includes energy-efficient measures, polished glazed porcelain flooring, a large kitchen island, full freezer unit and a boiling-water tap—practical touches for modern daily life and entertaining. The development is set within landscaped grounds with mature trees, and benefits from excellent local connections by bus, proximity to Haymarket rail services and easy access to green routes such as the Water of Leith Walkway and Roseburn Path.
Be aware of a few important points: the published data shows a single bathroom figure but the description references both an en suite and a family bathroom; this should be clarified. Council tax banding is not yet assigned for this new-build, and the wider area classification notes pockets of deprivation despite a local demographic of highly qualified professionals. The freehold tenure and allocated parking are strong practical advantages.
This apartment suits buyers seeking a spacious, contemporary home in west Edinburgh—families who value local schools and green routes, or professionals wanting convenient transport links. The property’s high specification and energy efficiency present low-maintenance living, while a couple of administrative clarifications remain to confirm the precise bathroom count and council-tax position.
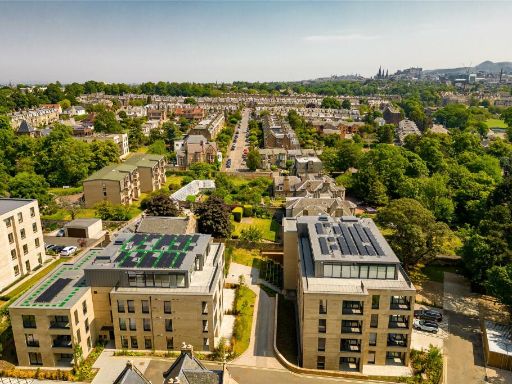 3 bedroom apartment for sale in Corstorphine Road, Edinburgh, Midlothian, EH12 — £990,000 • 3 bed • 1 bath • 1636 ft²
3 bedroom apartment for sale in Corstorphine Road, Edinburgh, Midlothian, EH12 — £990,000 • 3 bed • 1 bath • 1636 ft²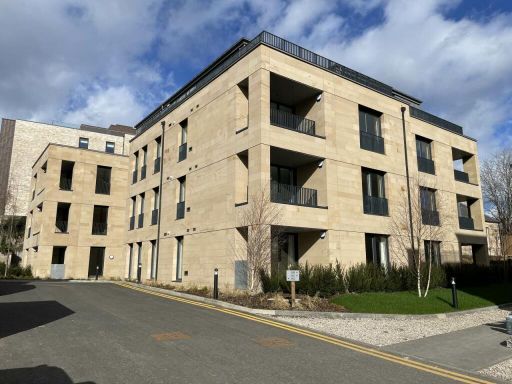 2 bedroom flat for sale in Corstorphine Road, Murrayfield, Edinburgh , EH12 — £699,000 • 2 bed • 2 bath • 1286 ft²
2 bedroom flat for sale in Corstorphine Road, Murrayfield, Edinburgh , EH12 — £699,000 • 2 bed • 2 bath • 1286 ft²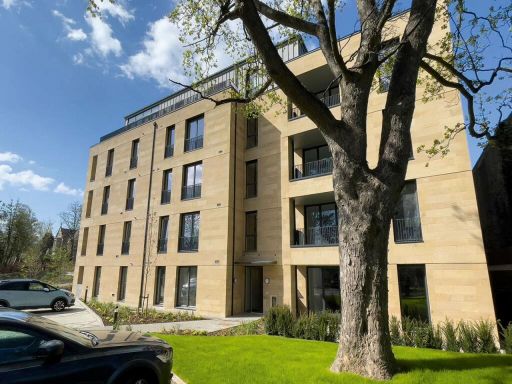 3 bedroom apartment for sale in Corstorphine Road, Murrayfield, Edinburgh, EH12 — £1,190,000 • 3 bed • 3 bath • 1690 ft²
3 bedroom apartment for sale in Corstorphine Road, Murrayfield, Edinburgh, EH12 — £1,190,000 • 3 bed • 3 bath • 1690 ft²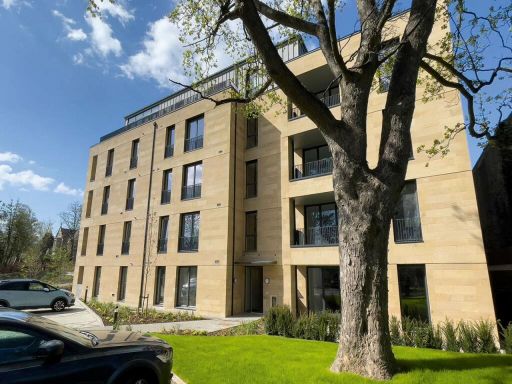 3 bedroom apartment for sale in Corstorphine Road, Murrayfield, Edinburgh, EH12 — £1,147,000 • 3 bed • 3 bath • 1636 ft²
3 bedroom apartment for sale in Corstorphine Road, Murrayfield, Edinburgh, EH12 — £1,147,000 • 3 bed • 3 bath • 1636 ft²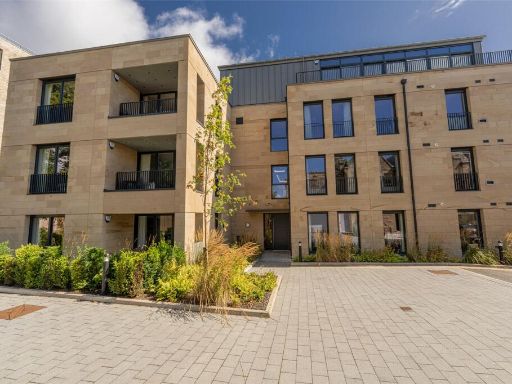 2 bedroom flat for sale in 30D/5 Corstorphine Road, Edinburgh, EH12 — £799,950 • 2 bed • 2 bath • 1399 ft²
2 bedroom flat for sale in 30D/5 Corstorphine Road, Edinburgh, EH12 — £799,950 • 2 bed • 2 bath • 1399 ft²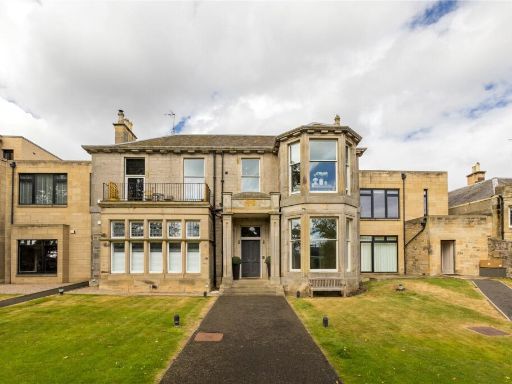 2 bedroom apartment for sale in Corstorphine Road, Corstorphine, Edinburgh, EH12 — £399,000 • 2 bed • 2 bath • 950 ft²
2 bedroom apartment for sale in Corstorphine Road, Corstorphine, Edinburgh, EH12 — £399,000 • 2 bed • 2 bath • 950 ft²