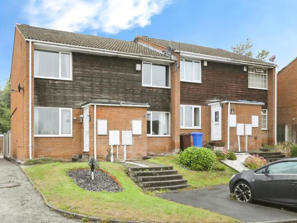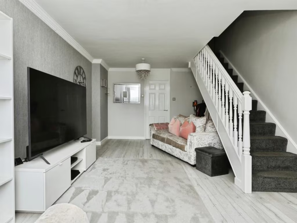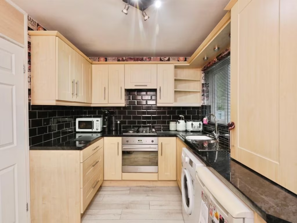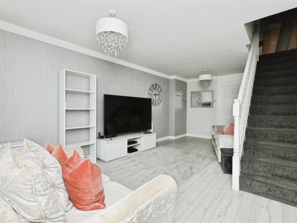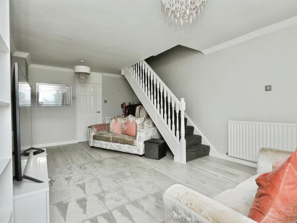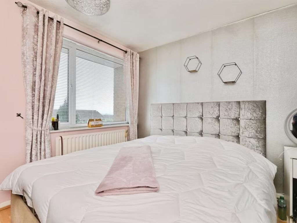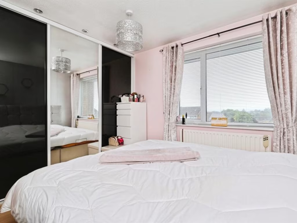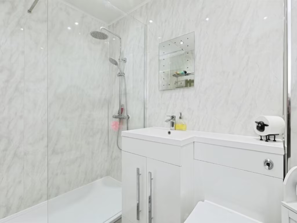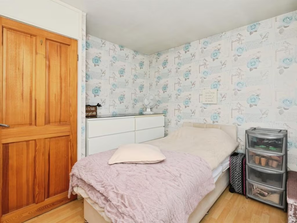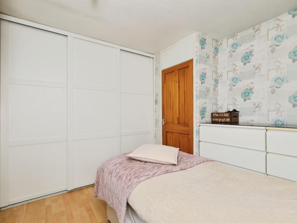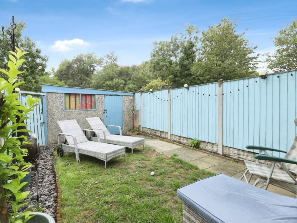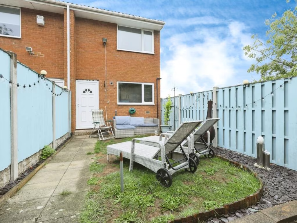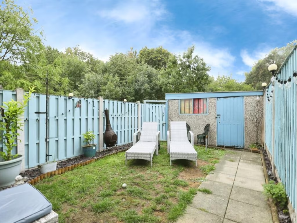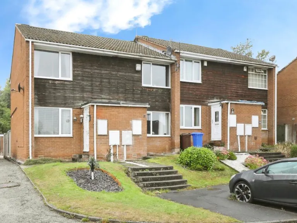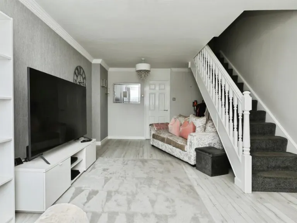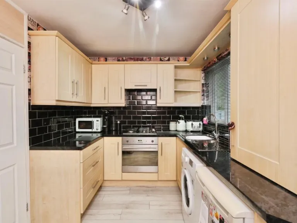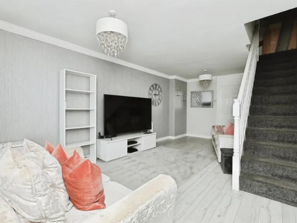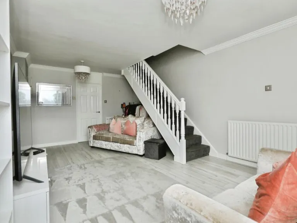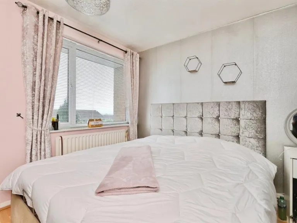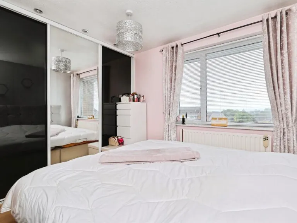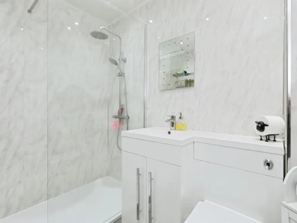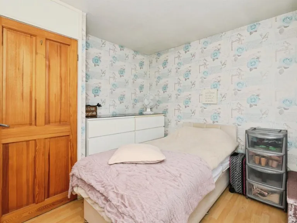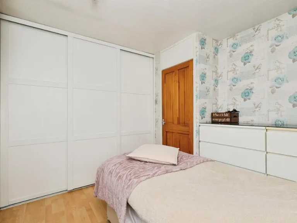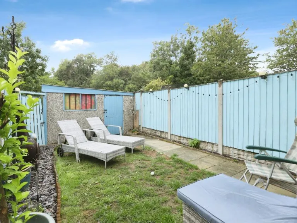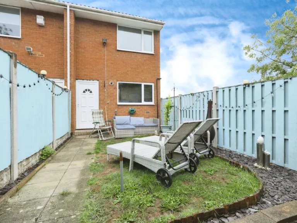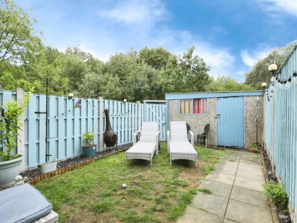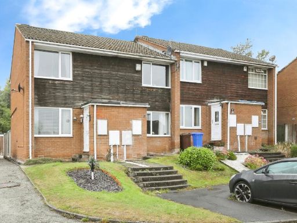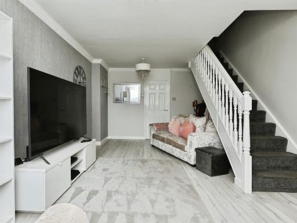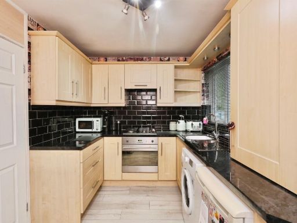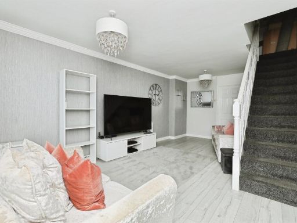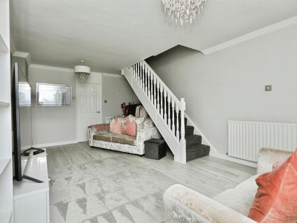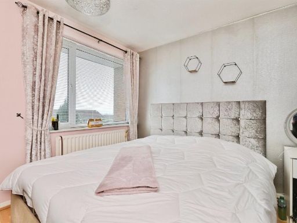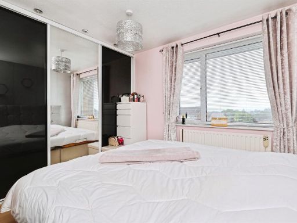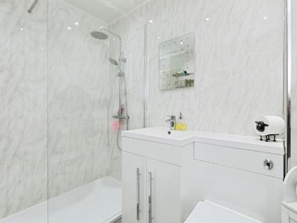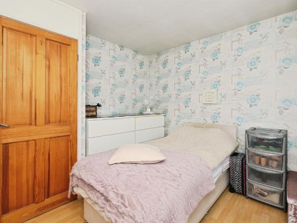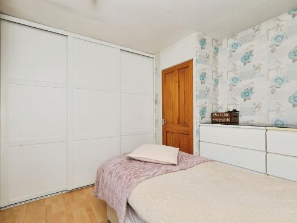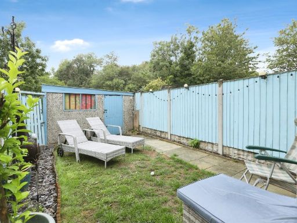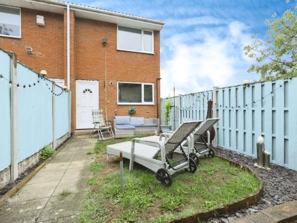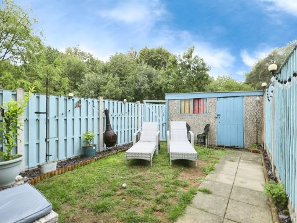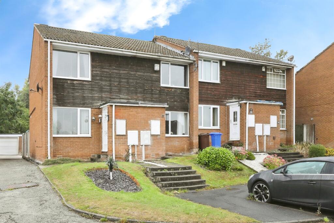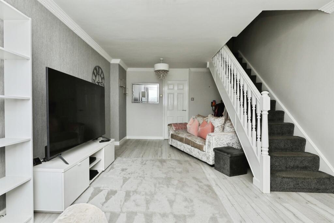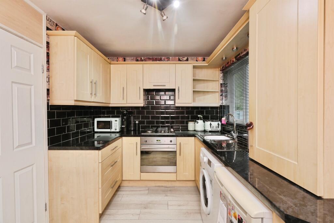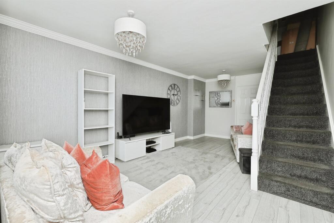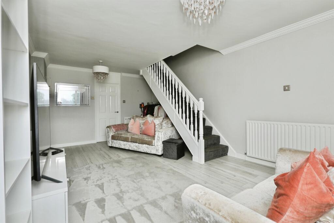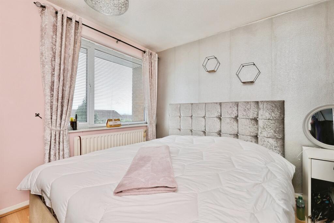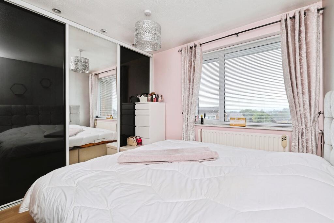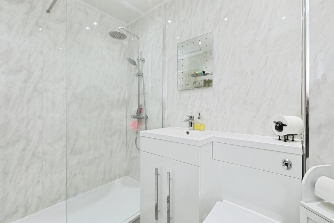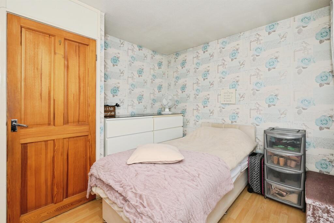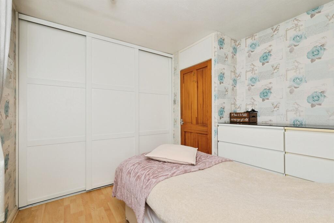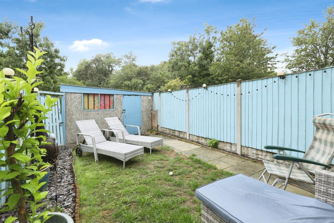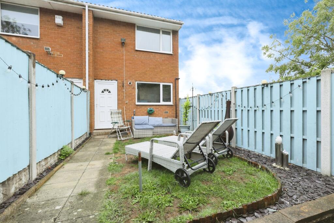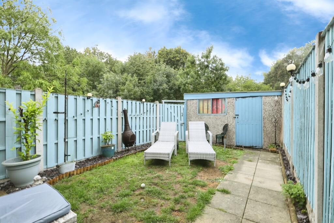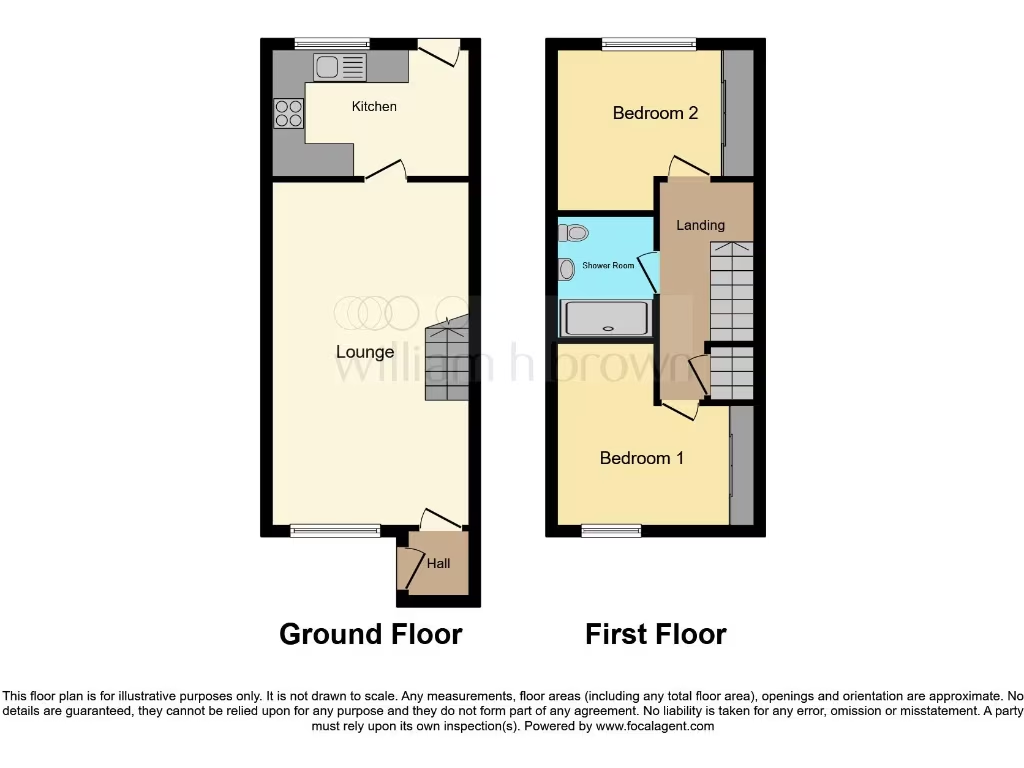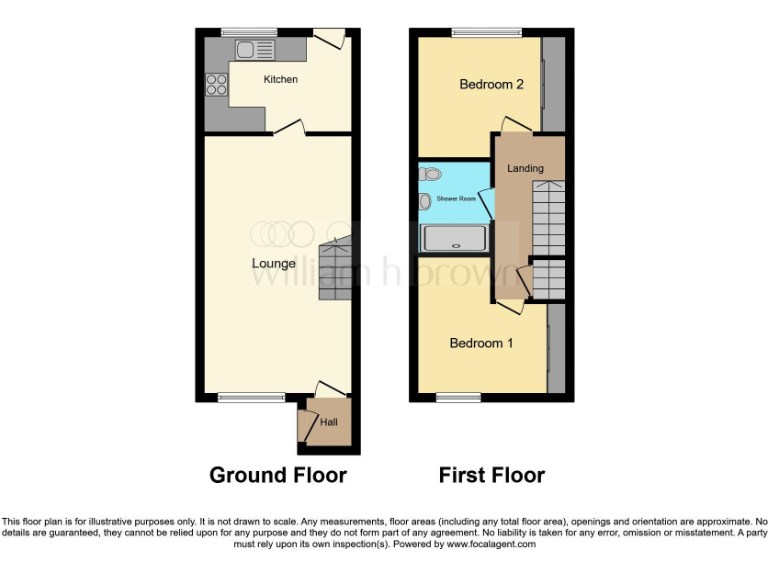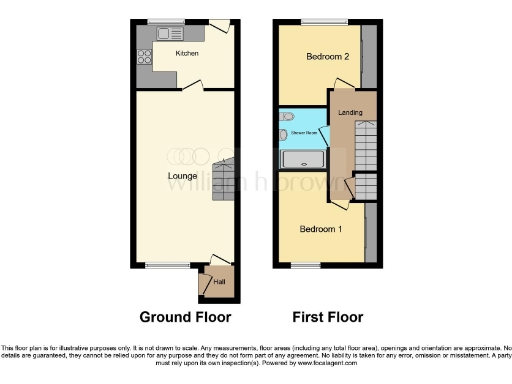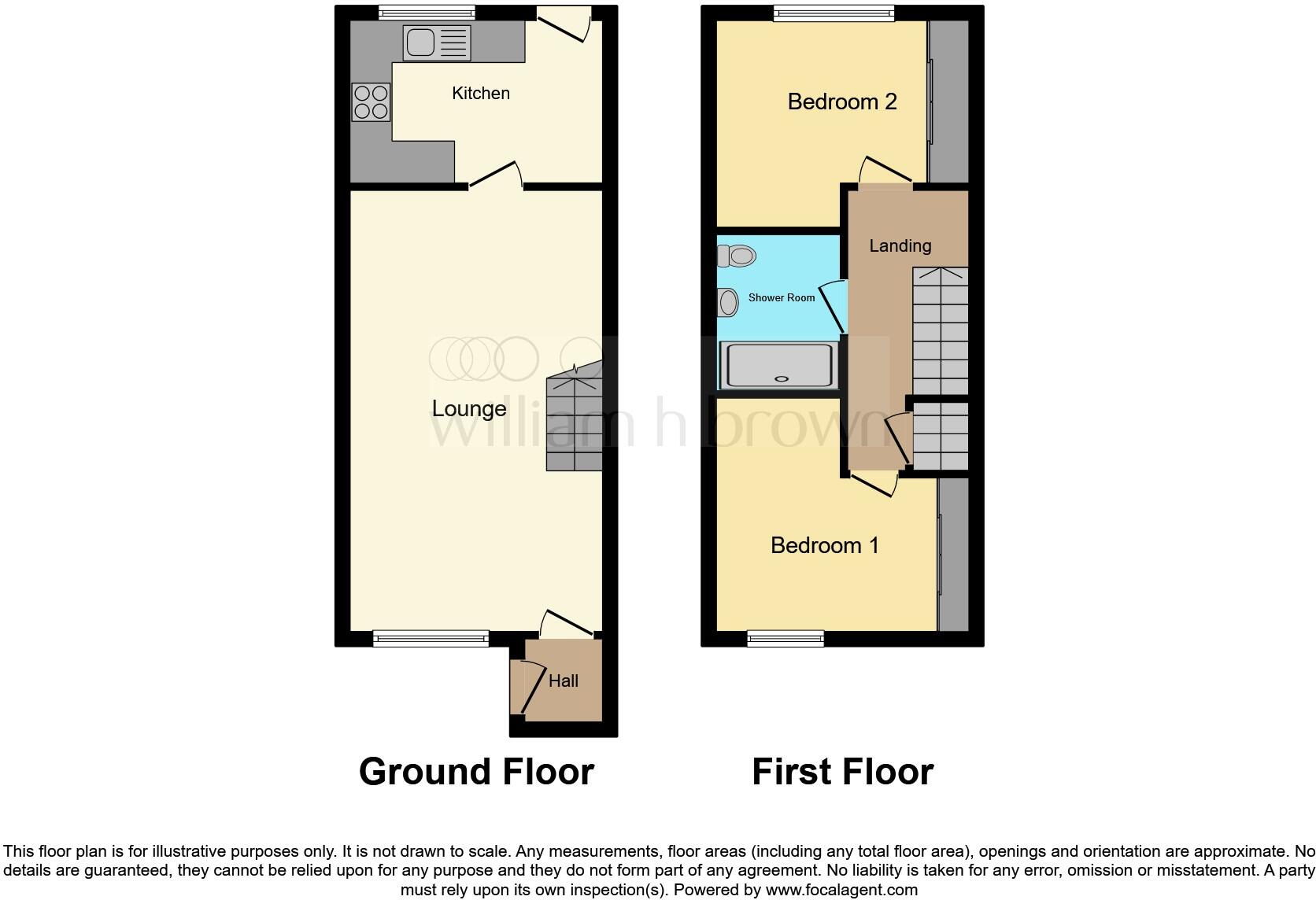Summary - 24 MEADOWCROFT GLADE WESTFIELD SHEFFIELD S20 8EN
2 bed 1 bath End of Terrace
Two bedrooms with fitted wardrobes
End-of-terrace in quiet cul-de-sac location
Spacious lounge with laminate flooring
Small rear and front lawned gardens
Garage to the rear for parking or storage
Compact overall size (~518 sq ft) — limited space
Cavity walls assumed uninsulated — potential energy upgrades
Freehold tenure; very low local crime
This two-bedroom end-of-terrace townhouse sits in a quiet cul-de-sac in Westfield, offering an affordable freehold opportunity for a first-time buyer. The ground-floor lounge is generously proportioned for the house and benefits from laminate flooring and an open-plan staircase. The kitchen leads directly to a small rear garden and there is a garage to the rear, useful for parking or storage.
Accommodation is straightforward: two bedrooms with fitted wardrobes and a modern-style shower room. Gas central heating with a boiler and radiators is installed and the property has double glazing (install date unknown). Broadband speeds are reported as fast and the local area is low crime with good access to Crystal Peaks amenities and nearby schools.
The house is compact (circa 518 sq ft) and sits on a small plot, so space and storage are limited compared with larger family homes. Cavity walls are original and assumed to lack insulation, so energy performance may be below modern standards. While parts of the listing describe a modern feel, some images and descriptions indicate updating or modernization could be needed to suit long-term tastes or to improve efficiency.
For buyers seeking an entry-level freehold in a well-connected area, this property offers sensible value and immediate occupation potential. Prospective purchasers should commission their own inspections and energy or structural surveys to verify services, insulation and any refurbishment costs before committing.
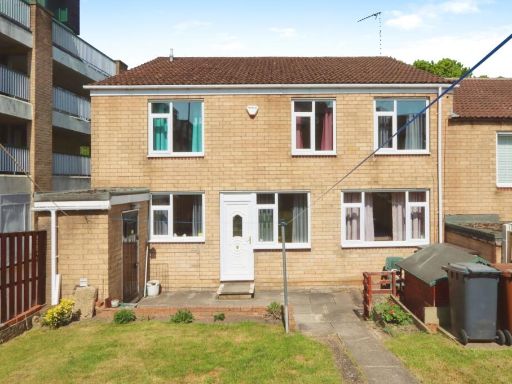 3 bedroom semi-detached house for sale in Shortbrook Close, Westfield, Sheffield, South Yorkshire, S20 — £140,000 • 3 bed • 1 bath • 933 ft²
3 bedroom semi-detached house for sale in Shortbrook Close, Westfield, Sheffield, South Yorkshire, S20 — £140,000 • 3 bed • 1 bath • 933 ft²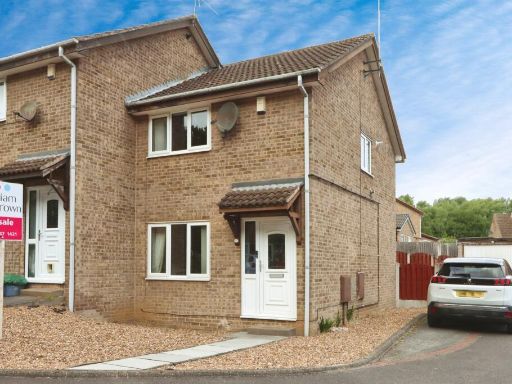 2 bedroom semi-detached house for sale in Roydfield Drive, Waterthorpe, Sheffield, S20 — £180,000 • 2 bed • 1 bath • 475 ft²
2 bedroom semi-detached house for sale in Roydfield Drive, Waterthorpe, Sheffield, S20 — £180,000 • 2 bed • 1 bath • 475 ft²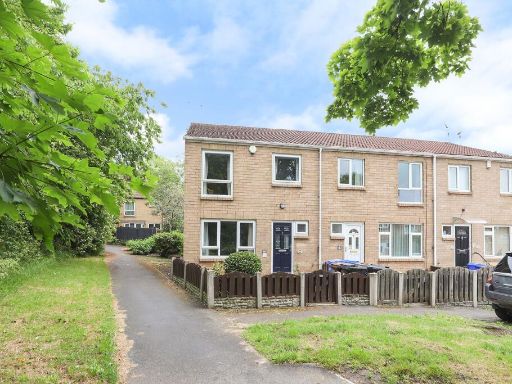 3 bedroom end of terrace house for sale in Pedley Close, Westfield, S20 — £140,000 • 3 bed • 1 bath • 938 ft²
3 bedroom end of terrace house for sale in Pedley Close, Westfield, S20 — £140,000 • 3 bed • 1 bath • 938 ft²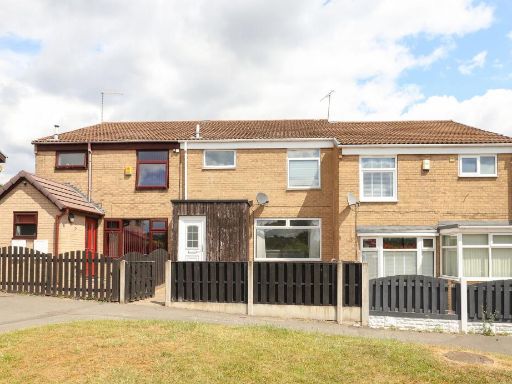 3 bedroom terraced house for sale in Waterthorpe Close, Westfield, S20 — £160,000 • 3 bed • 1 bath • 807 ft²
3 bedroom terraced house for sale in Waterthorpe Close, Westfield, S20 — £160,000 • 3 bed • 1 bath • 807 ft²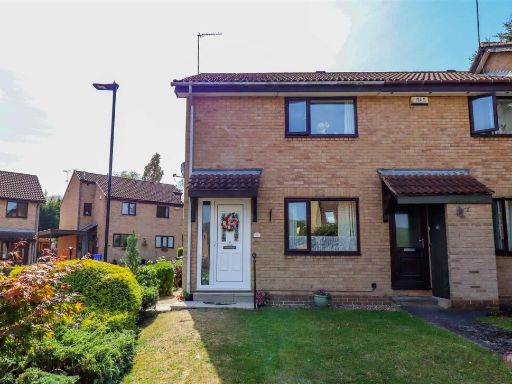 2 bedroom end of terrace house for sale in Roydfield Close, Waterthorpe, Sheffield, S20 — £175,000 • 2 bed • 1 bath • 534 ft²
2 bedroom end of terrace house for sale in Roydfield Close, Waterthorpe, Sheffield, S20 — £175,000 • 2 bed • 1 bath • 534 ft²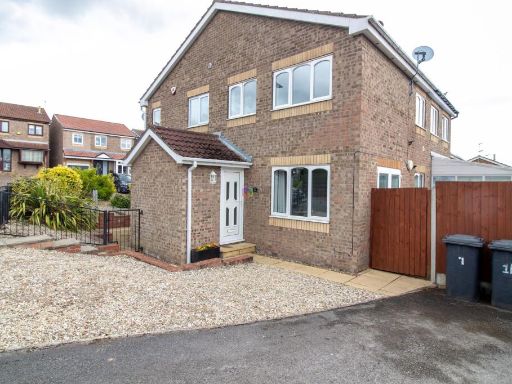 2 bedroom end of terrace house for sale in Stainmore Avenue, Sothall, S20 — £170,000 • 2 bed • 1 bath • 484 ft²
2 bedroom end of terrace house for sale in Stainmore Avenue, Sothall, S20 — £170,000 • 2 bed • 1 bath • 484 ft²