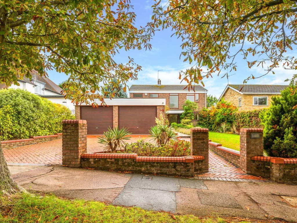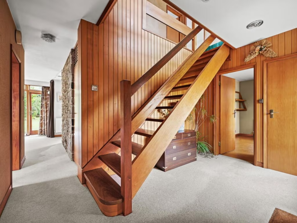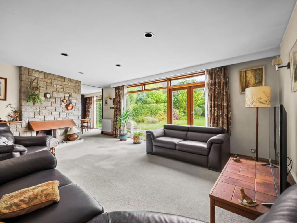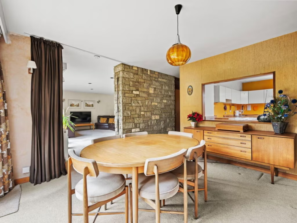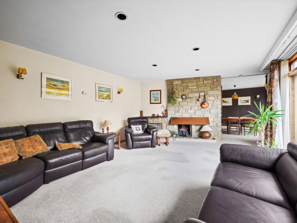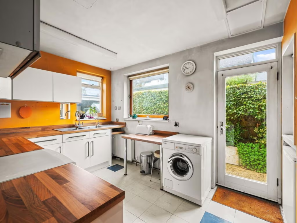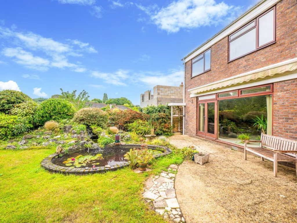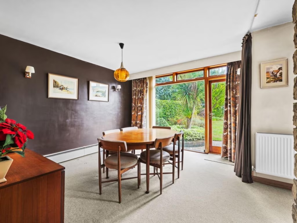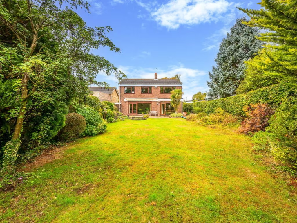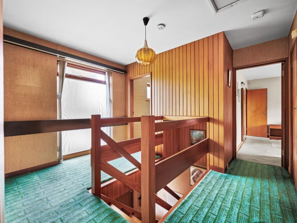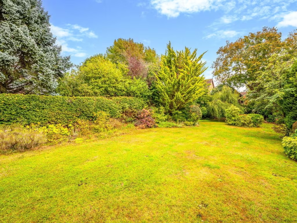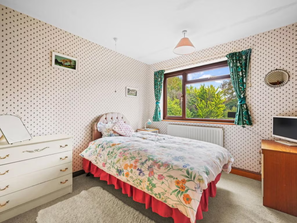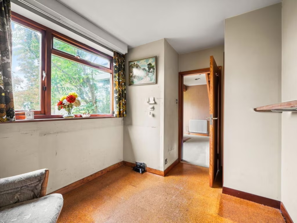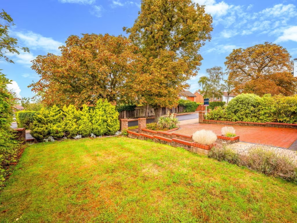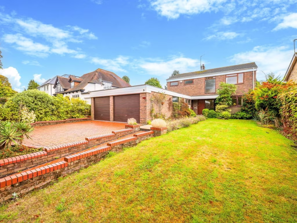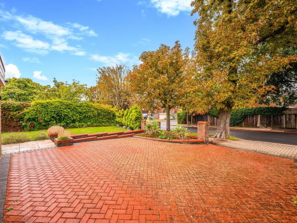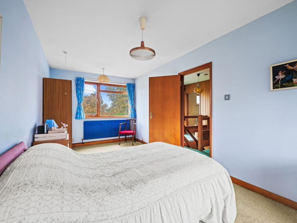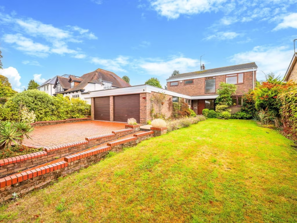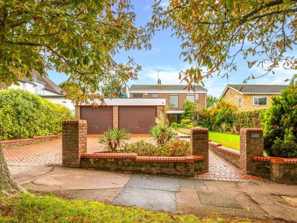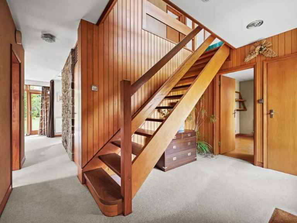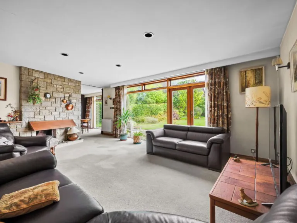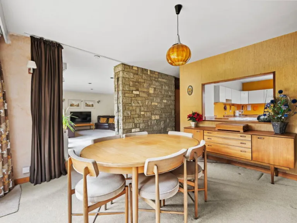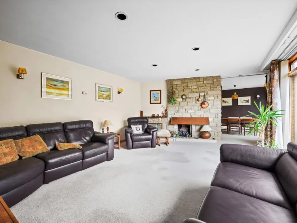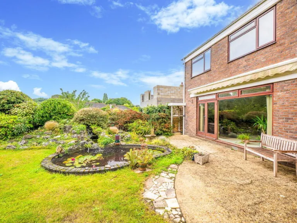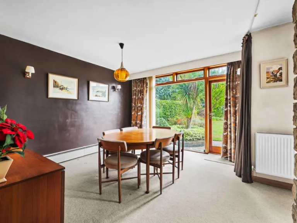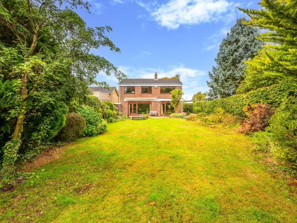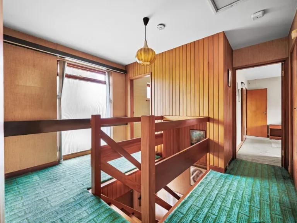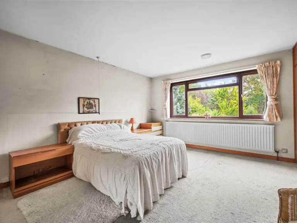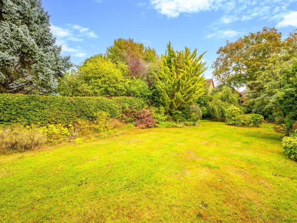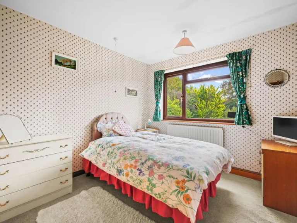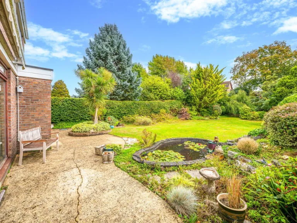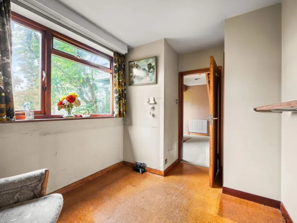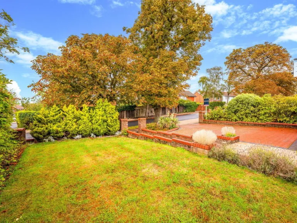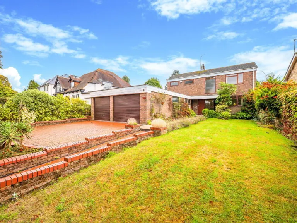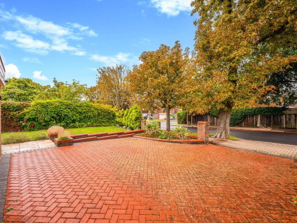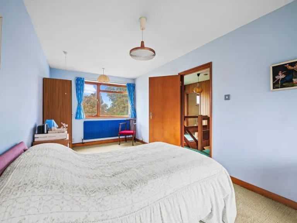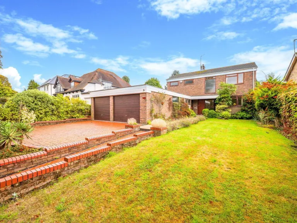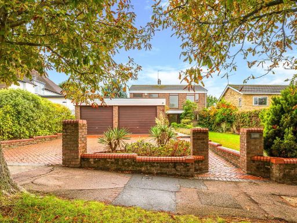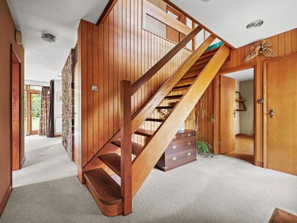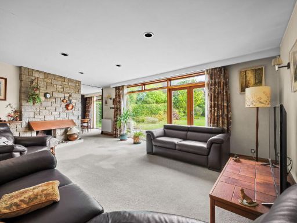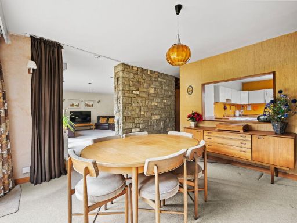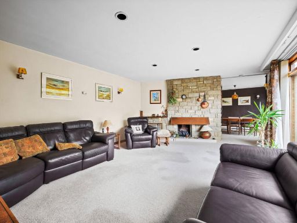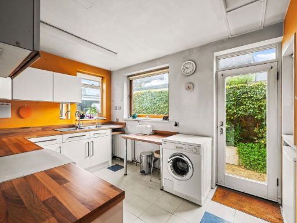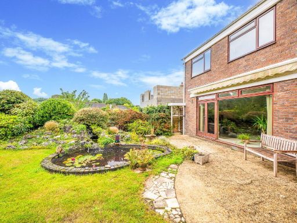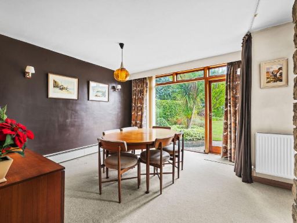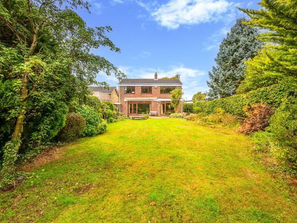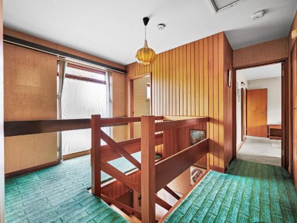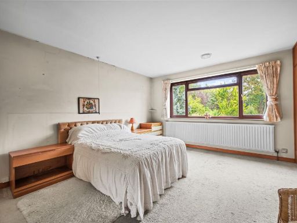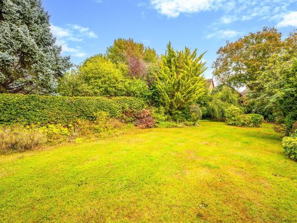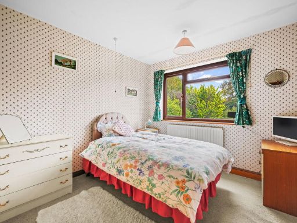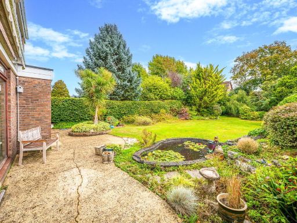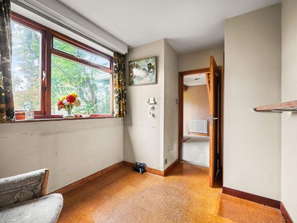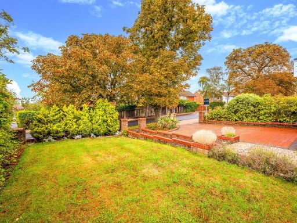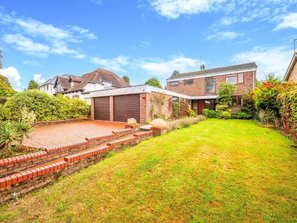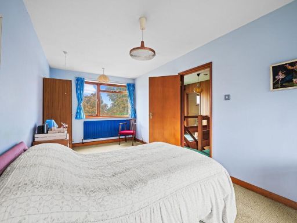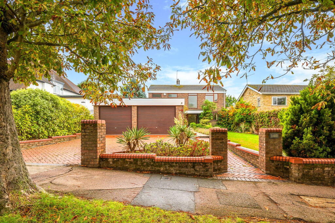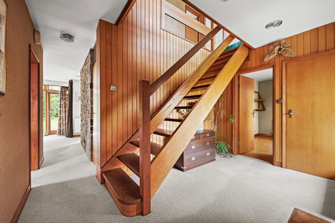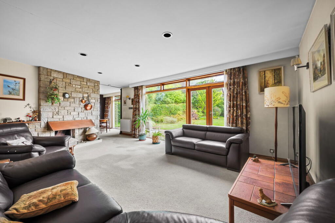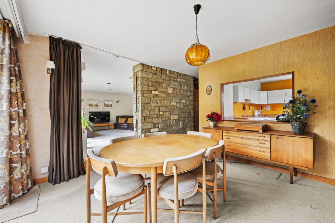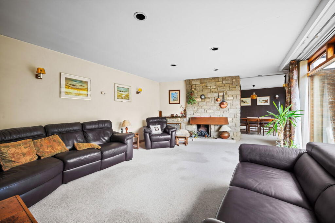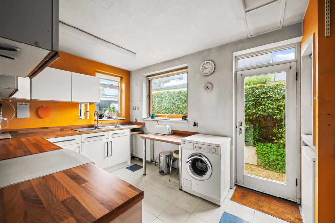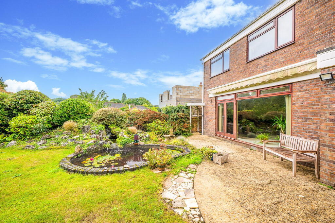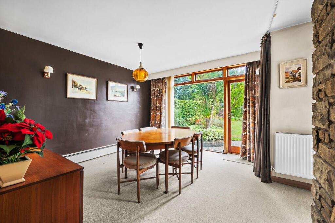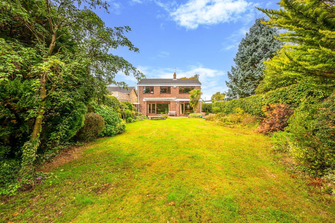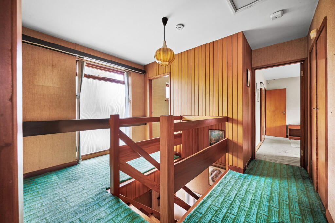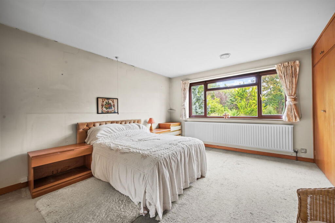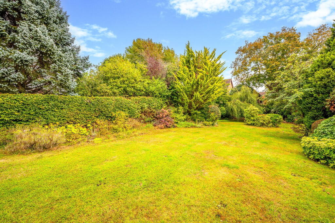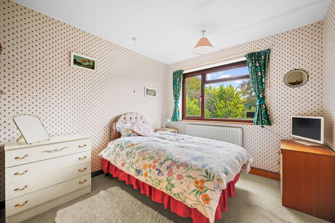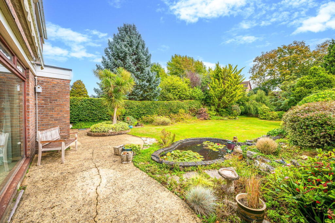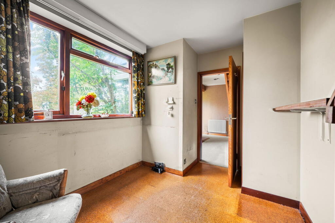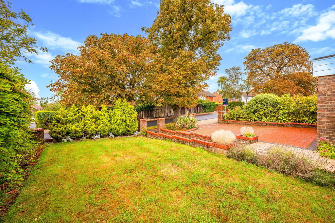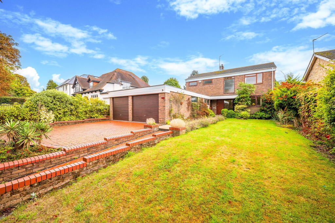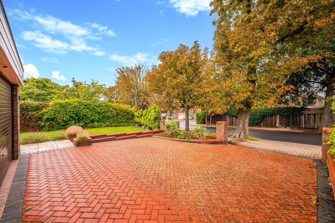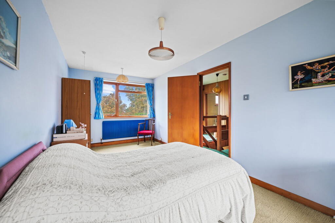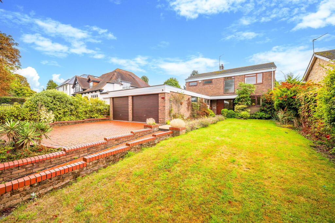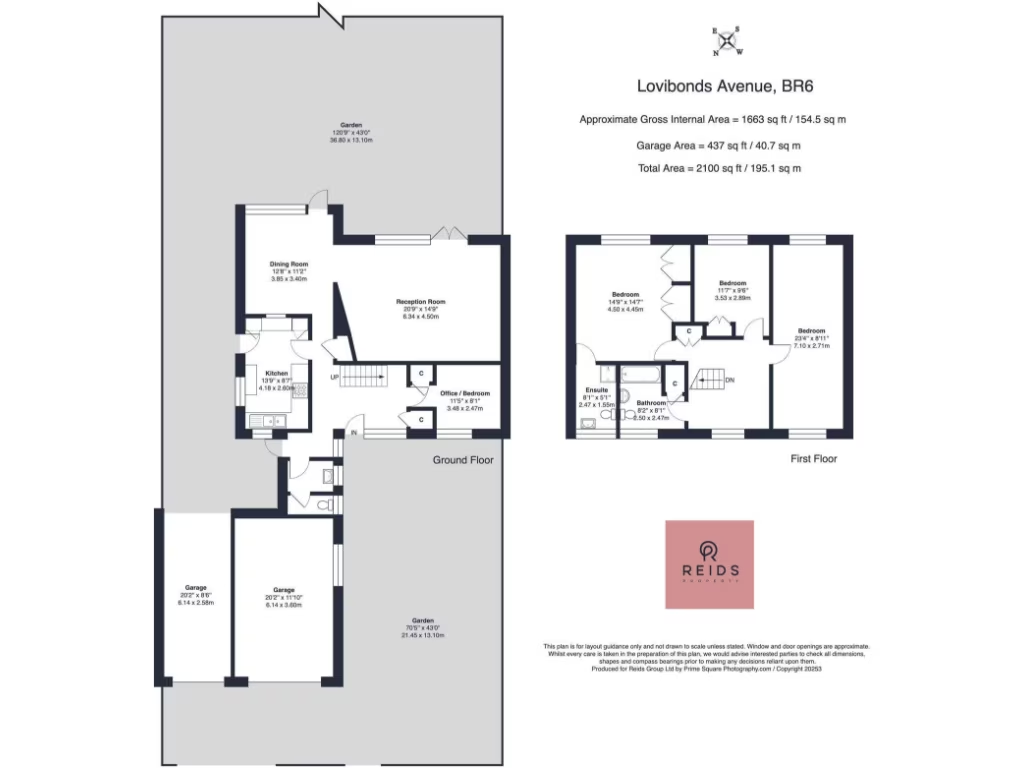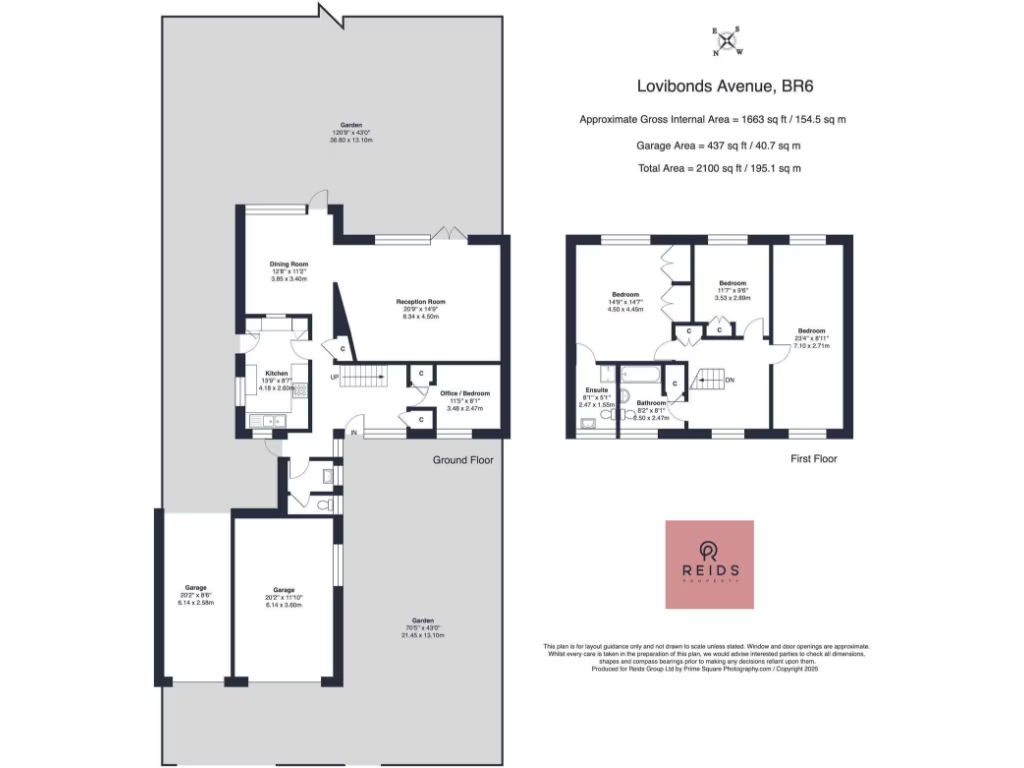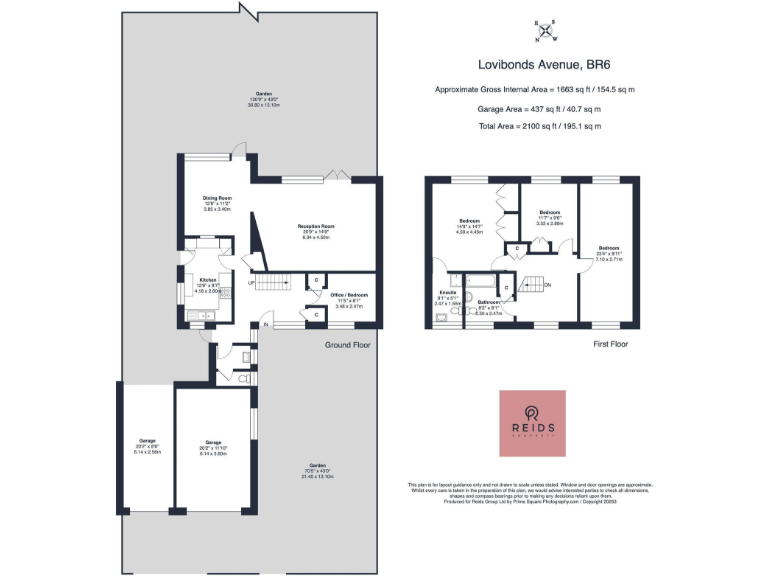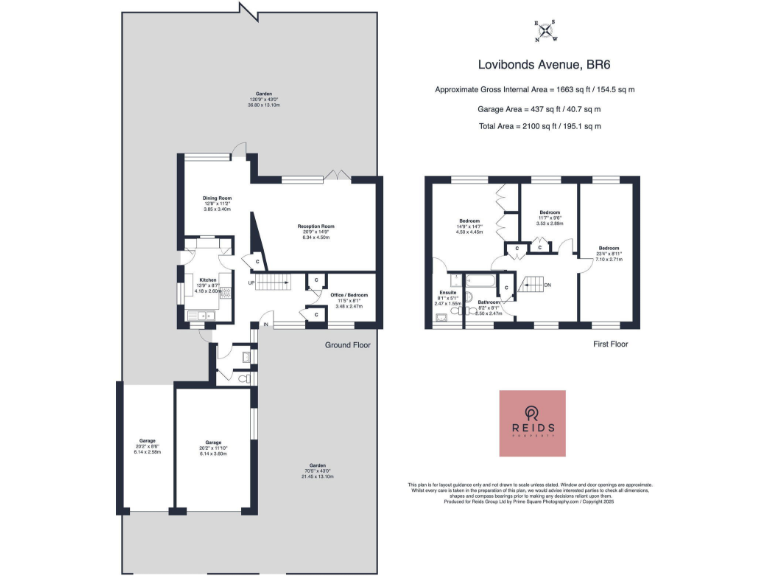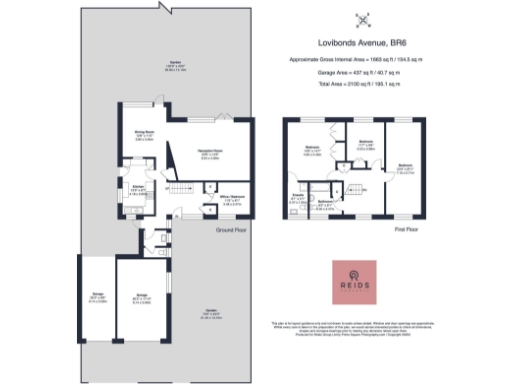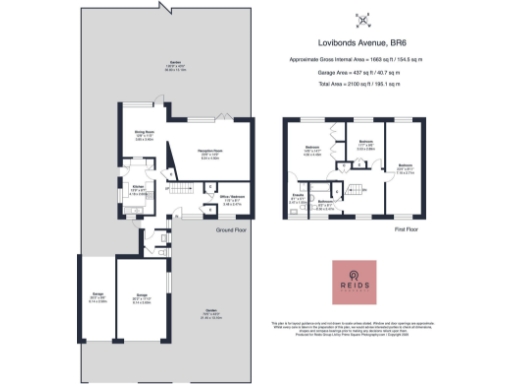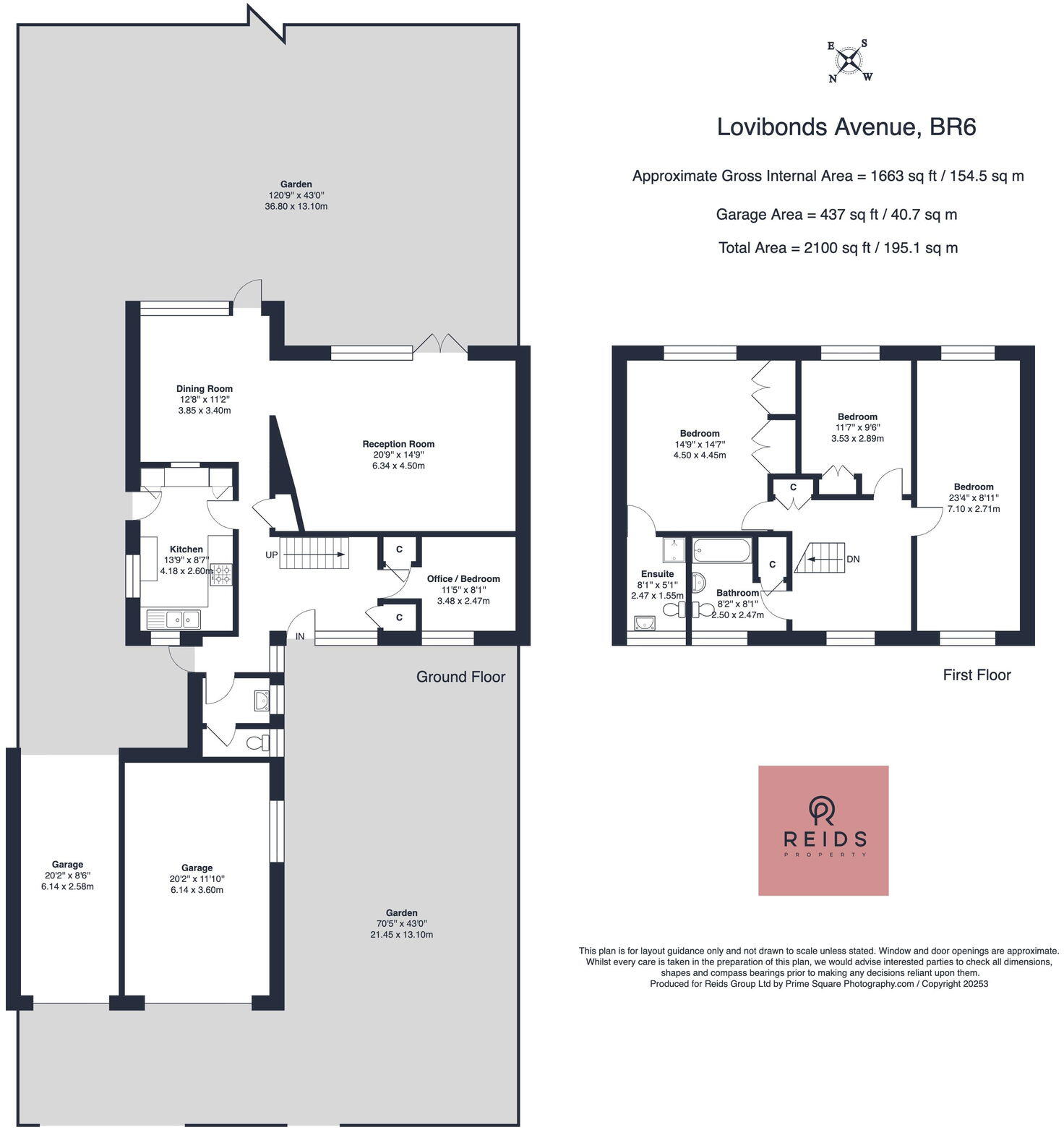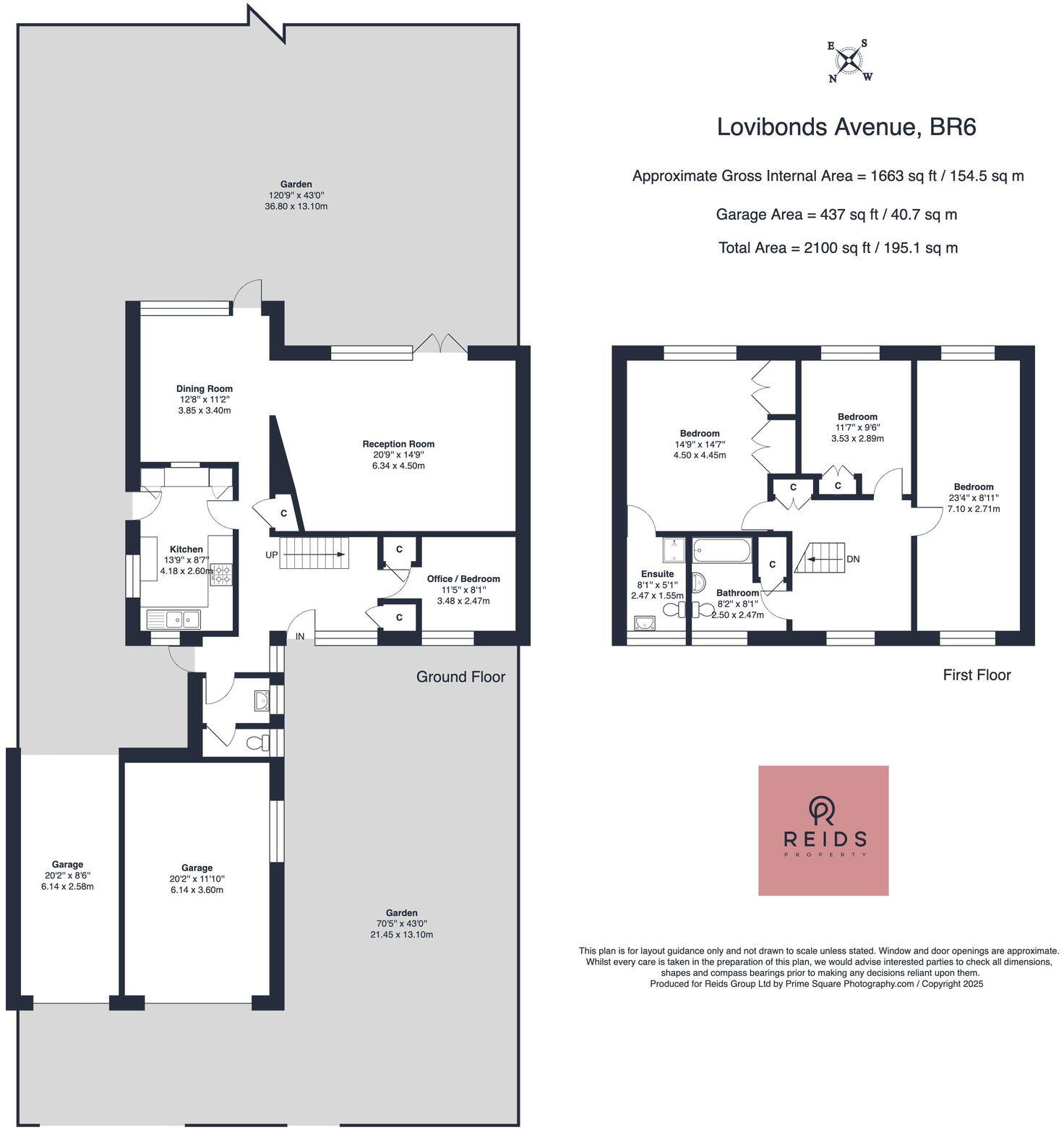Summary - Lovibonds Avenue, BR6 BR6 8EN
4 bed 2 bath Detached
Large south-facing plot with huge extension potential in top school catchment..
South-facing expansive rear garden with award-winning planting
Less than 1 mile to Orpington train station and good transport links
Within Darrick Wood secondary catchment; strong local grammar schools nearby
2100 sq ft including garage; substantial driveway and double garage
Significant extension and remodelling potential (subject to planning)
Requires modernisation throughout; sold from original ownership
EPC D (potential to improve to B); council tax Band G (high)
Far-reaching rear views; private, set-back position with no opposite neighbours
Set on a generous south-facing plot in Orpington, this 1960s detached home offers 2,100 sq ft of adaptable family space and extensive scope for remodelling. The property has been in original ownership and, while brimming with mid-century character and award-winning gardens, now requires modernisation throughout. Its position—less than a mile from Orpington station and within the Darrick Wood secondary catchment—makes it an attractive prospect for families prioritising schools and transport links.
Upstairs are three large double bedrooms with far-reaching rear views; a flexible ground-floor room could serve as a fourth bedroom, study or snug. Practical features include a substantial driveway, double garage and mains gas central heating. The expansive south-facing rear garden is a major selling point, offering light, privacy and clear potential for an extension subject to planning permission.
Buyers should note the property requires renovation and modernisation, with an EPC currently rated D and council tax in Band G (relatively high). While original period fittings add charm, updating electrics, kitchens, bathrooms and decor will be necessary to realise the home’s full value and potential. For families seeking a customised long-term home in an affluent, well-connected neighbourhood, this offers rare scope to create a bespoke residence.
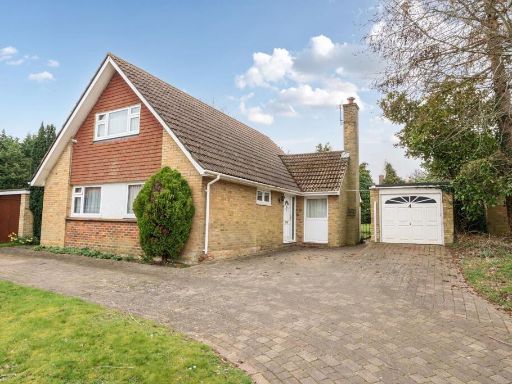 4 bedroom detached house for sale in Pondfield Road, Orpington, BR6 — £800,000 • 4 bed • 2 bath • 1439 ft²
4 bedroom detached house for sale in Pondfield Road, Orpington, BR6 — £800,000 • 4 bed • 2 bath • 1439 ft²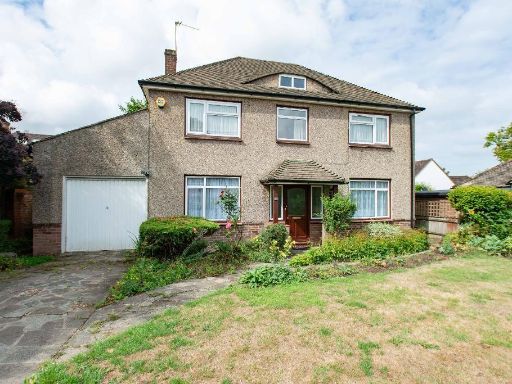 3 bedroom detached house for sale in Crofton Avenue, Orpington, BR6 8DZ, BR6 — £875,000 • 3 bed • 1 bath • 1447 ft²
3 bedroom detached house for sale in Crofton Avenue, Orpington, BR6 8DZ, BR6 — £875,000 • 3 bed • 1 bath • 1447 ft²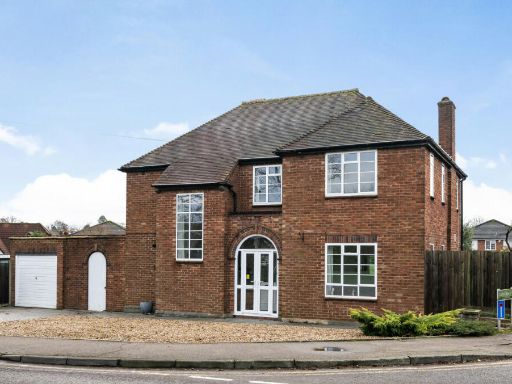 4 bedroom detached house for sale in Crofton Road, Orpington, Kent, BR6 — £850,000 • 4 bed • 1 bath • 2035 ft²
4 bedroom detached house for sale in Crofton Road, Orpington, Kent, BR6 — £850,000 • 4 bed • 1 bath • 2035 ft²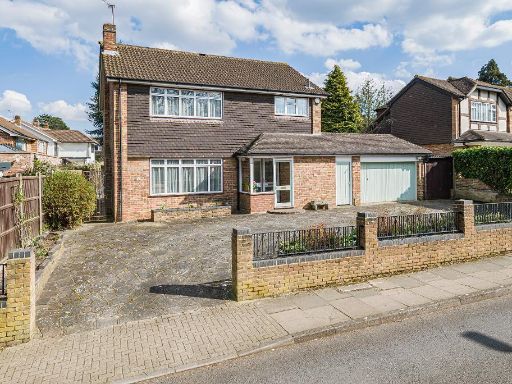 3 bedroom detached house for sale in Oakwood Road, Orpington, Kent, BR6 8JH, BR6 — £860,000 • 3 bed • 1 bath • 1447 ft²
3 bedroom detached house for sale in Oakwood Road, Orpington, Kent, BR6 8JH, BR6 — £860,000 • 3 bed • 1 bath • 1447 ft²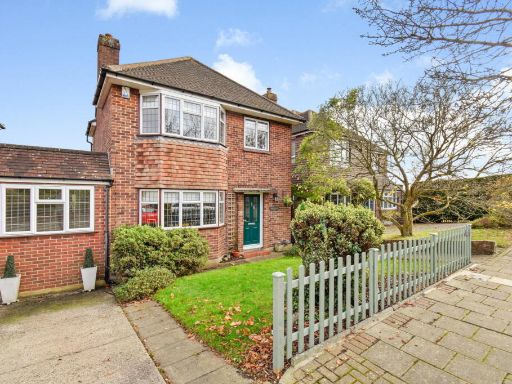 4 bedroom detached house for sale in Avebury Road, Orpington, BR6 9SB, BR6 — £795,000 • 4 bed • 2 bath • 1257 ft²
4 bedroom detached house for sale in Avebury Road, Orpington, BR6 9SB, BR6 — £795,000 • 4 bed • 2 bath • 1257 ft²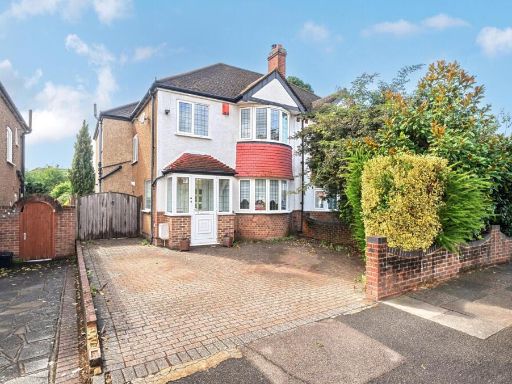 4 bedroom semi-detached house for sale in Grange Road, Orpington, Kent, BR6 — £800,000 • 4 bed • 2 bath • 1623 ft²
4 bedroom semi-detached house for sale in Grange Road, Orpington, Kent, BR6 — £800,000 • 4 bed • 2 bath • 1623 ft²