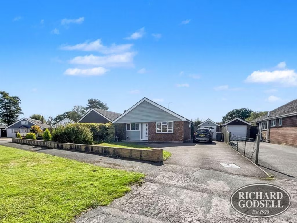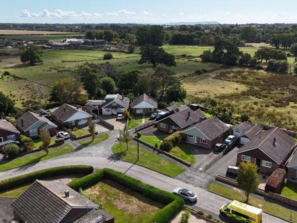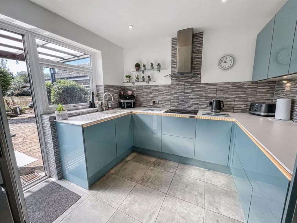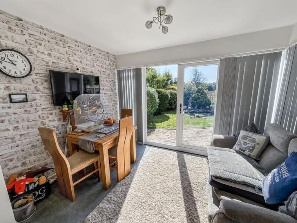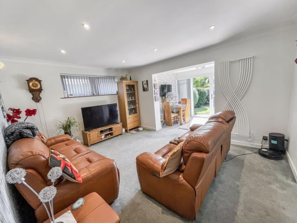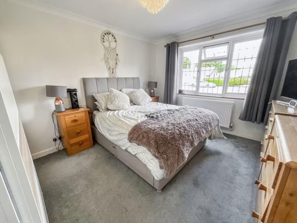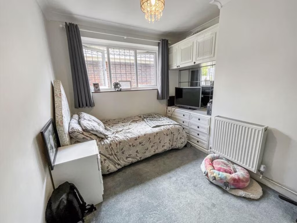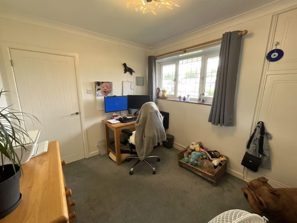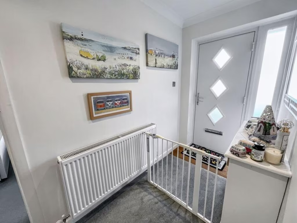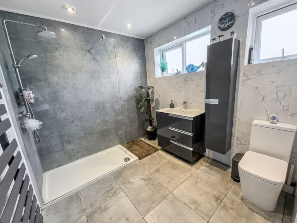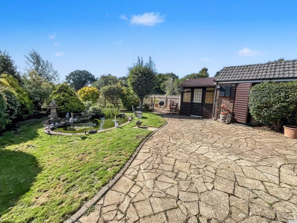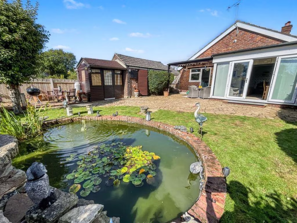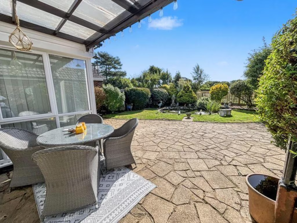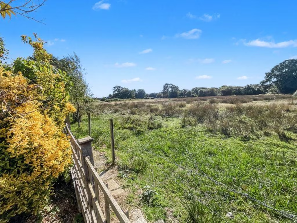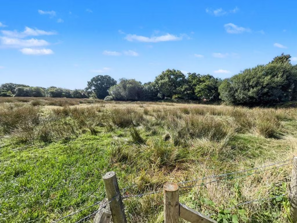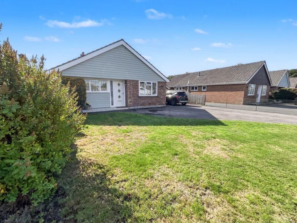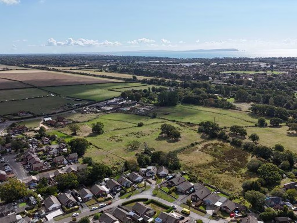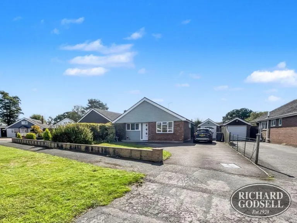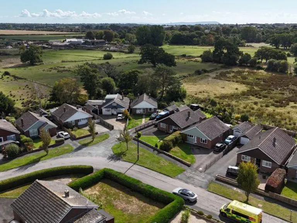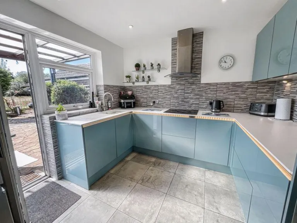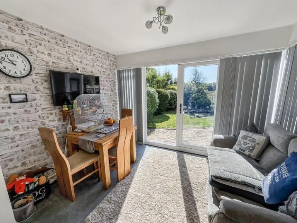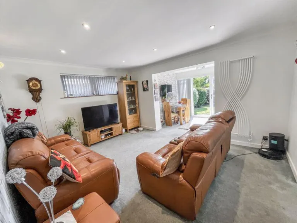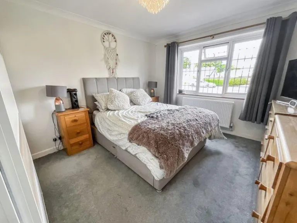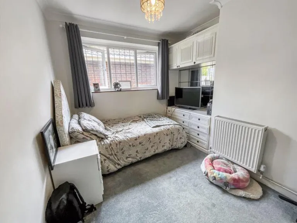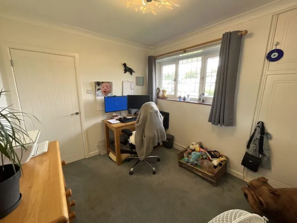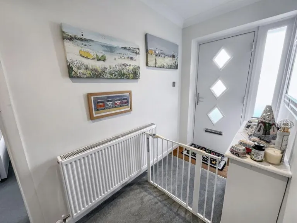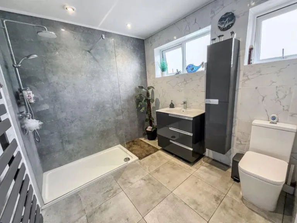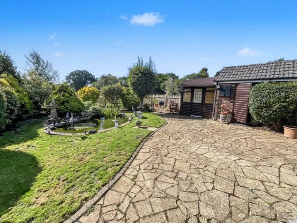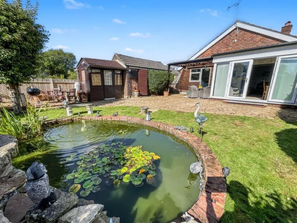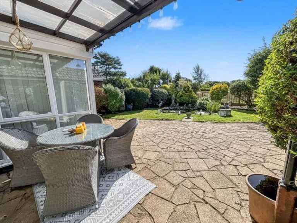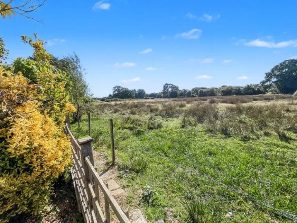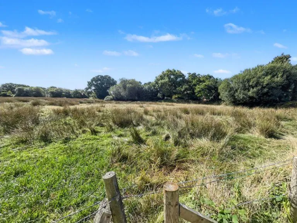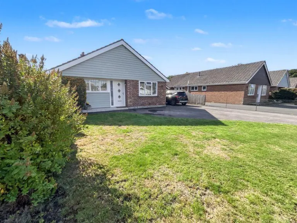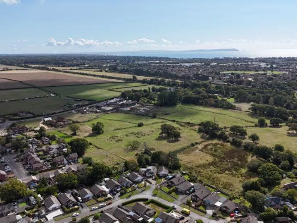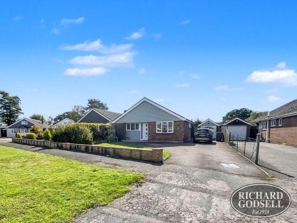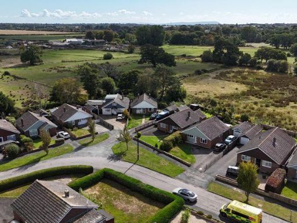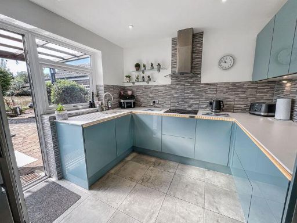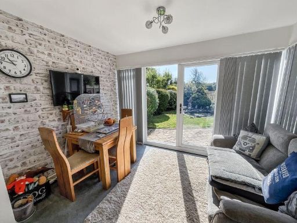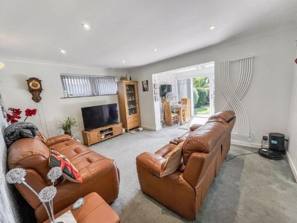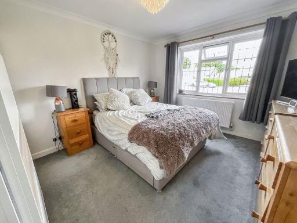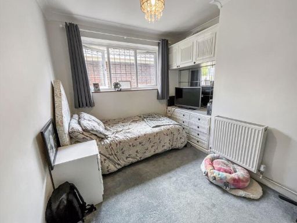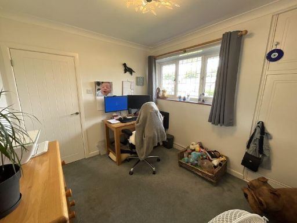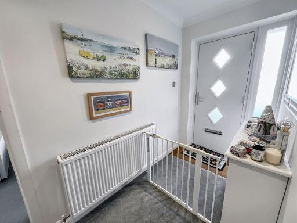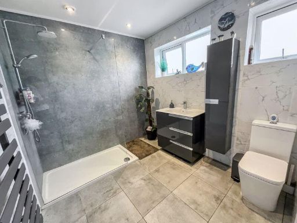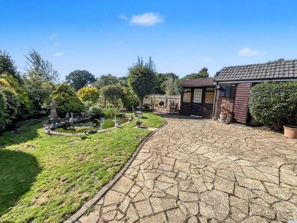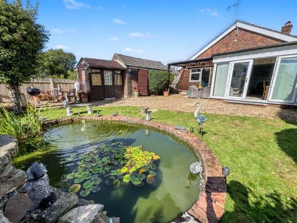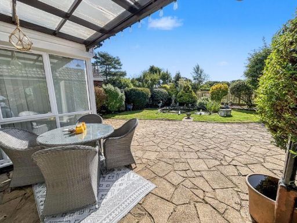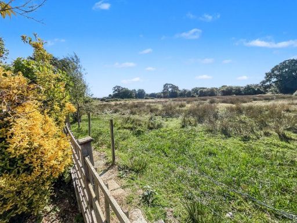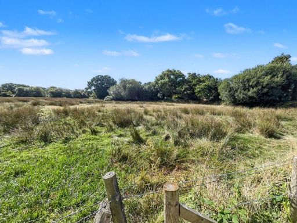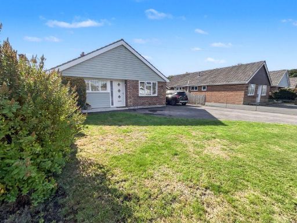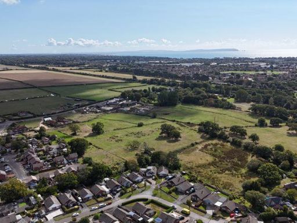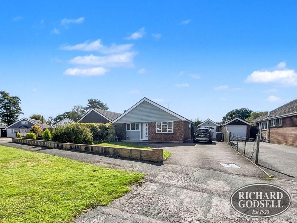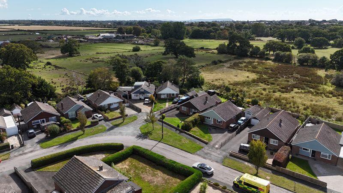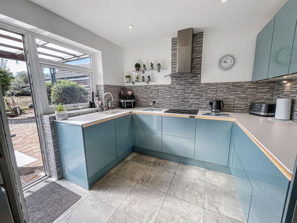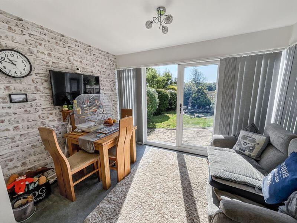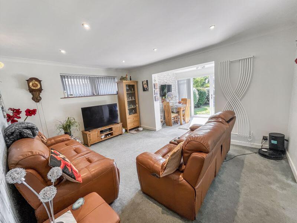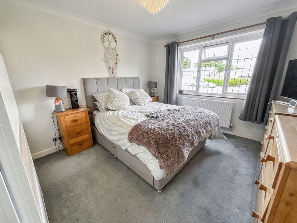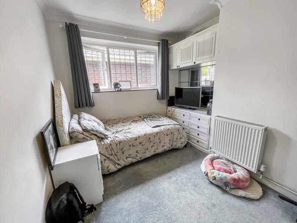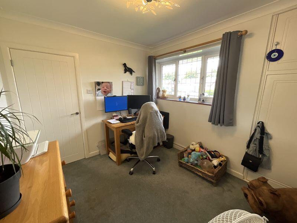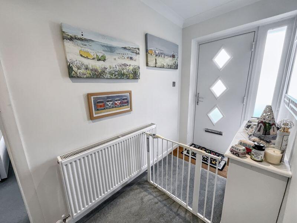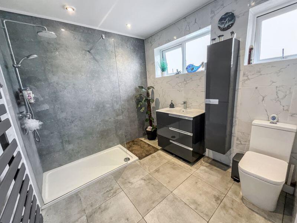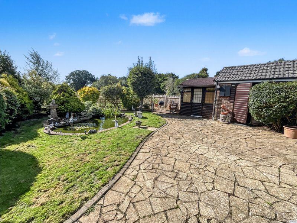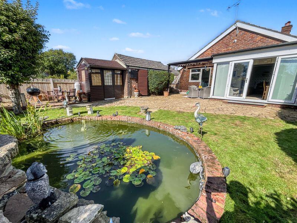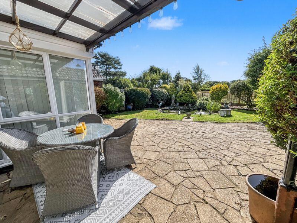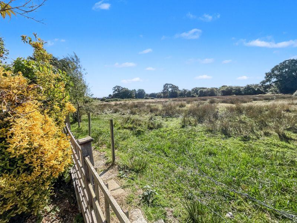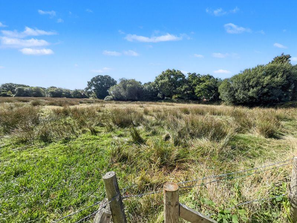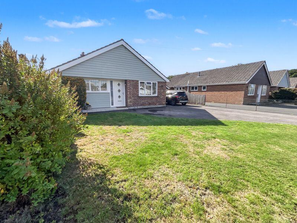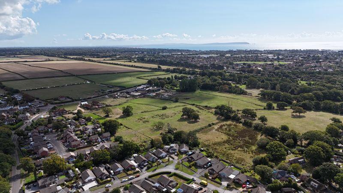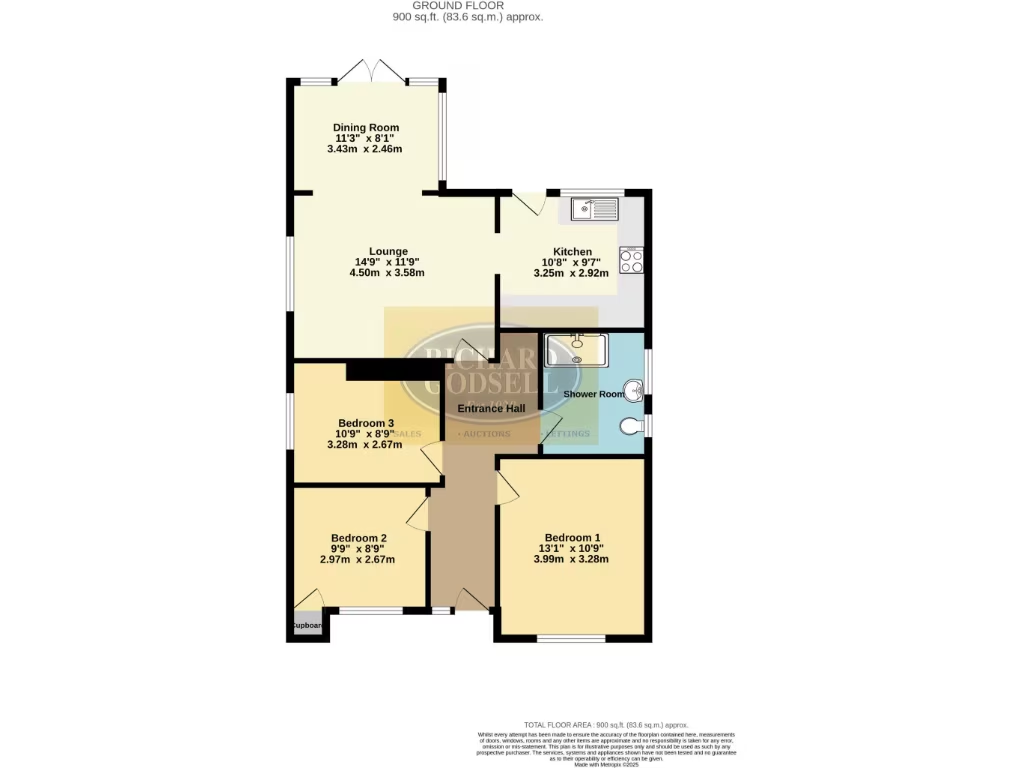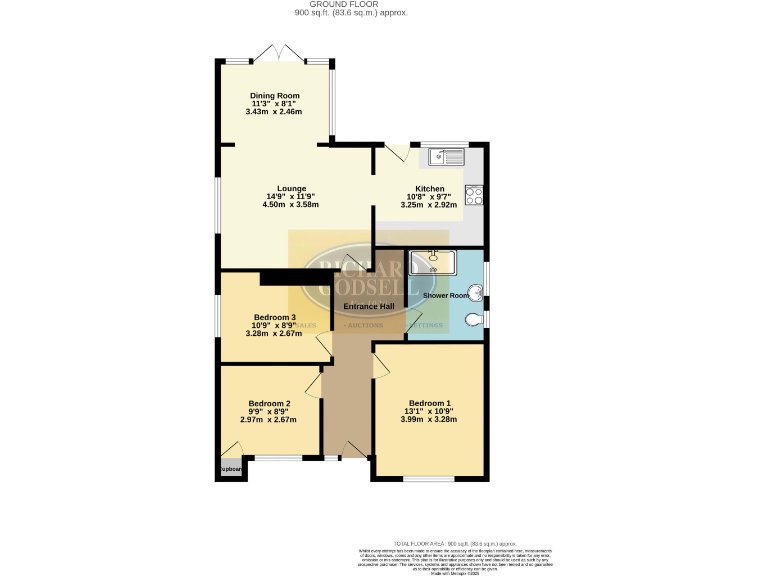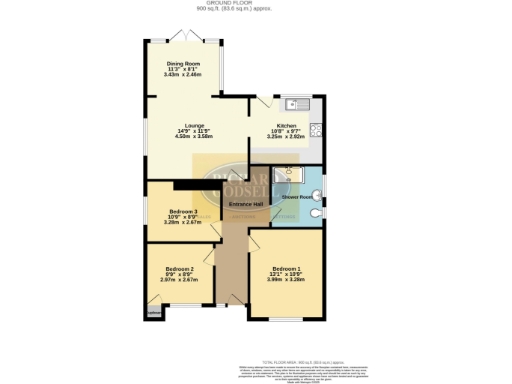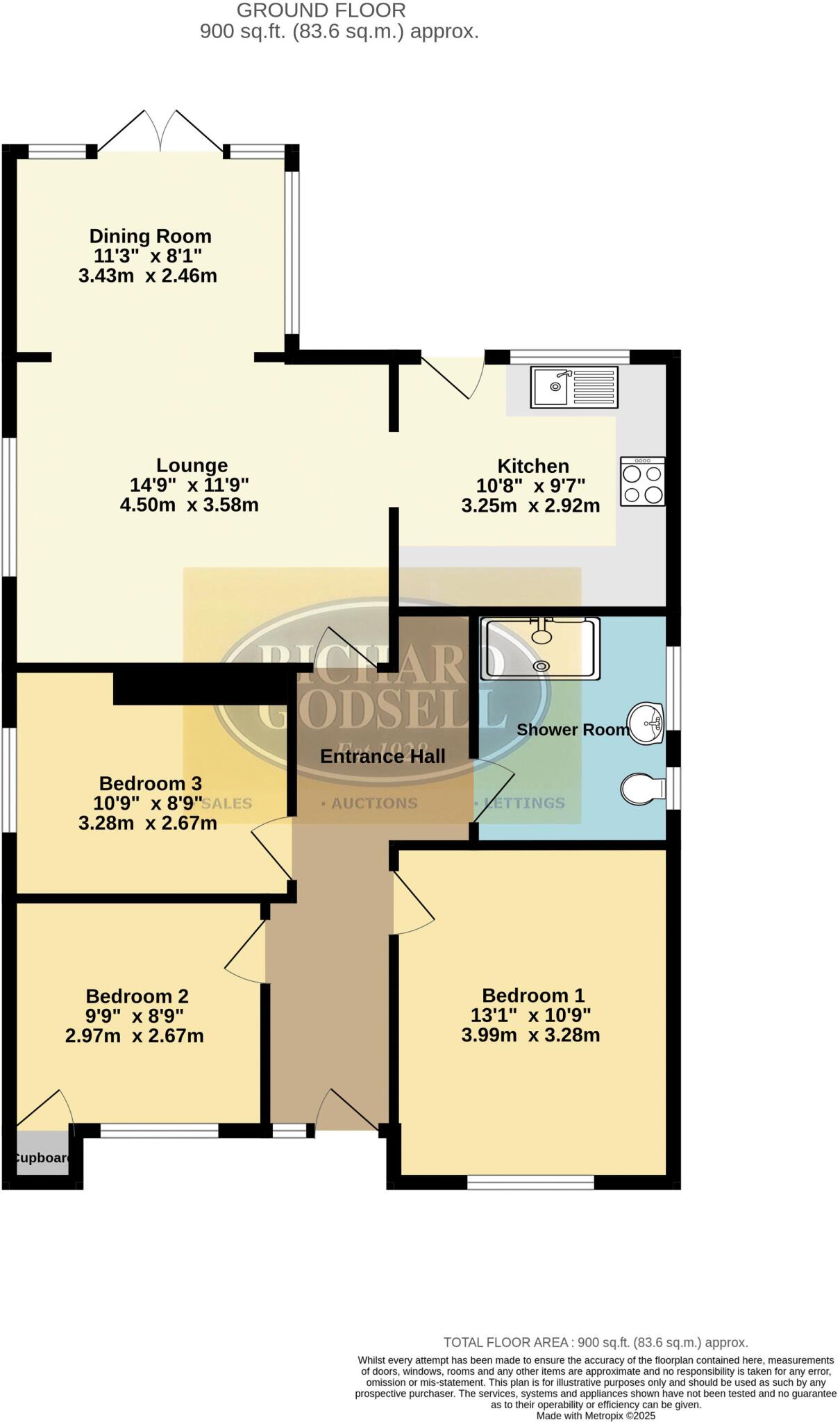Summary - Burton, Christchurch BH23 7NN
3 bed 1 bath Detached Bungalow
Single-storey country living with south garden, garage and ample parking..
- Extended three-bedroom detached bungalow with single-storey living
- South-facing rear garden backing onto open meadowland
- Large plot with ample off-road parking and pitched-roof garage
- Extended lounge/dining room and modern kitchen
- Single bathroom only; bedrooms small to medium in size
- Medium local flooding risk; check insurance implications
- Double glazing installed before 2002; some updating likely required
- Built 1950s–66 with cavity walls and mains gas central heating
This extended three-bedroom detached bungalow sits in a quiet Burton cul-de-sac backing onto open meadowland, offering a peaceful, countryside feel with easy parking and a pitched-roof garage. The single-storey layout and south-facing rear garden make it especially suitable for downsizers seeking low-step living and outdoor space.
Internally the home feels deceptively large thanks to an extended lounge/dining room and a modern kitchen. There is one bathroom and approximately 900 sq ft of accommodation arranged as three bedrooms plus living spaces of small-to-medium scale. The property was built in the 1950s–60s, has cavity walls, mains gas central heating and double glazing installed before 2002.
Practical considerations are clear: the bungalow occupies a large plot so gardens are generous but will need routine upkeep; glazing and some fittings are older; there is a medium flooding risk for the area which should be checked by buyers and insurers. Overall this is a comfortable, well-located bungalow with good scope for cosmetic updating or modest reconfiguration to suit modern living.
Local amenities include bus links, a playground and nearby schools; the area is classified as very affluent and enjoys low crime and fast broadband. The combination of single-floor living, a south-facing garden and countryside views will appeal to buyers seeking a quiet, accessible home with potential to personalise.
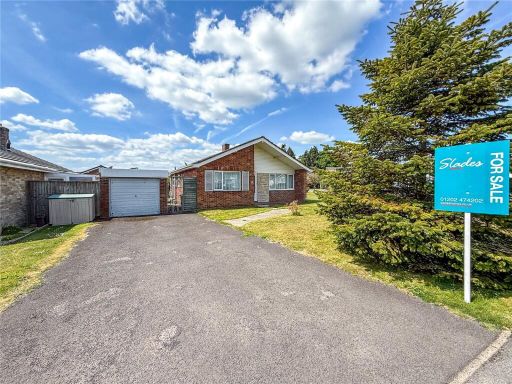 2 bedroom bungalow for sale in Whitehayes Close, Burton, Christchurch, Dorset, BH23 — £415,000 • 2 bed • 1 bath • 736 ft²
2 bedroom bungalow for sale in Whitehayes Close, Burton, Christchurch, Dorset, BH23 — £415,000 • 2 bed • 1 bath • 736 ft²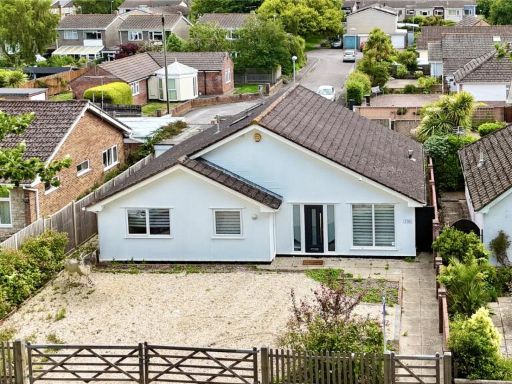 5 bedroom detached house for sale in Stony Lane, Burton, Christchurch, BH23 — £685,000 • 5 bed • 2 bath • 1800 ft²
5 bedroom detached house for sale in Stony Lane, Burton, Christchurch, BH23 — £685,000 • 5 bed • 2 bath • 1800 ft²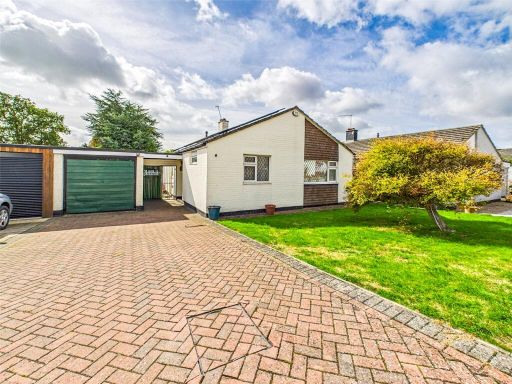 2 bedroom bungalow for sale in Bodowen Road, Burton, Christchurch, Dorset, BH23 — £400,000 • 2 bed • 1 bath • 713 ft²
2 bedroom bungalow for sale in Bodowen Road, Burton, Christchurch, Dorset, BH23 — £400,000 • 2 bed • 1 bath • 713 ft²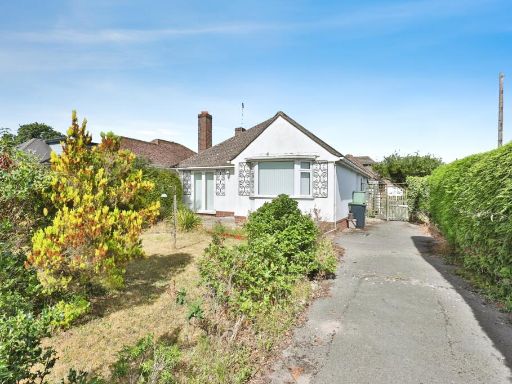 2 bedroom bungalow for sale in Martins Hill Lane, Burton, Christchurch, Dorset, BH23 — £430,000 • 2 bed • 1 bath • 1128 ft²
2 bedroom bungalow for sale in Martins Hill Lane, Burton, Christchurch, Dorset, BH23 — £430,000 • 2 bed • 1 bath • 1128 ft²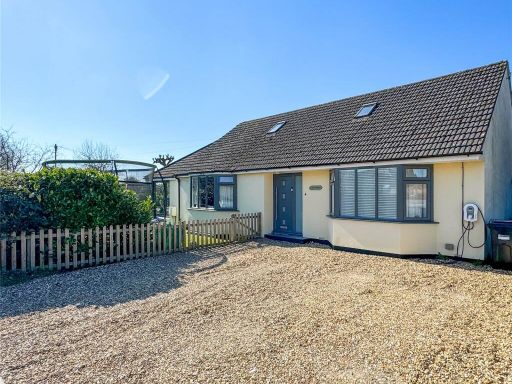 3 bedroom bungalow for sale in Brookside Road, Bransgore, Christchurch, Dorset, BH23 — £535,000 • 3 bed • 1 bath • 1291 ft²
3 bedroom bungalow for sale in Brookside Road, Bransgore, Christchurch, Dorset, BH23 — £535,000 • 3 bed • 1 bath • 1291 ft²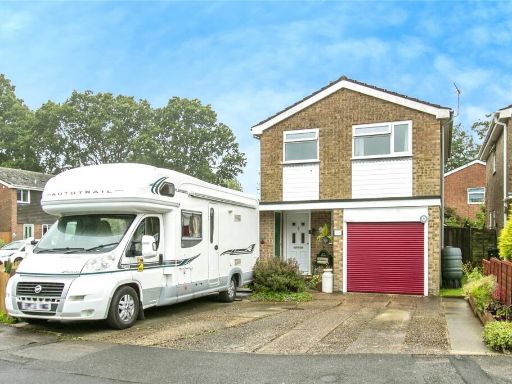 3 bedroom detached house for sale in Priory View Road, Burton, CHRISTCHURCH, Dorset, BH23 — £475,000 • 3 bed • 1 bath • 1090 ft²
3 bedroom detached house for sale in Priory View Road, Burton, CHRISTCHURCH, Dorset, BH23 — £475,000 • 3 bed • 1 bath • 1090 ft²