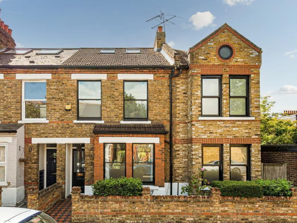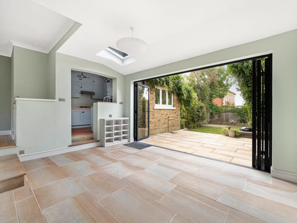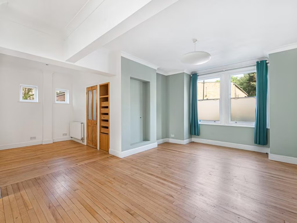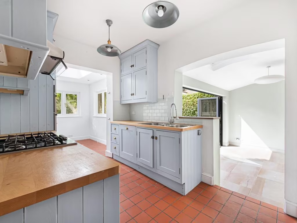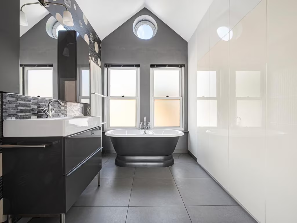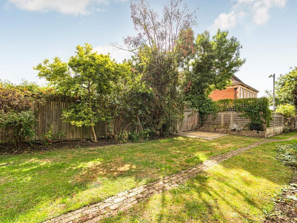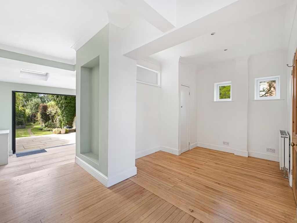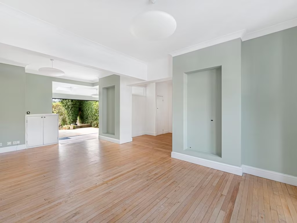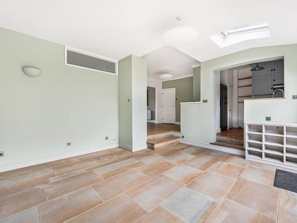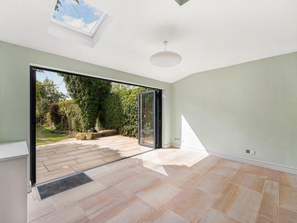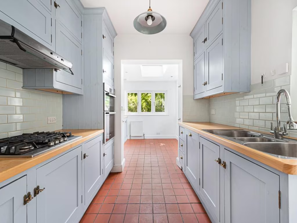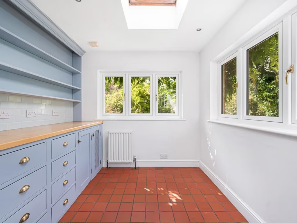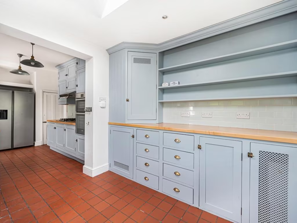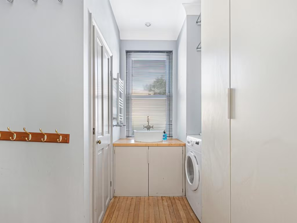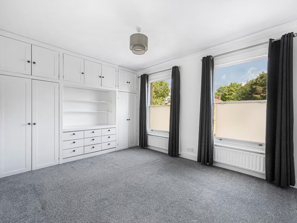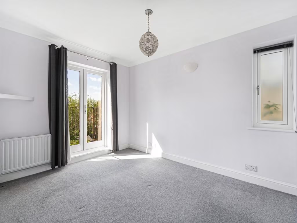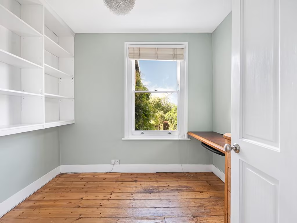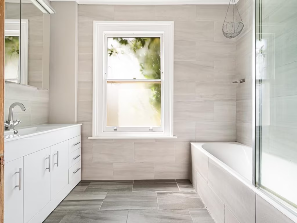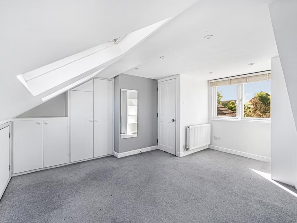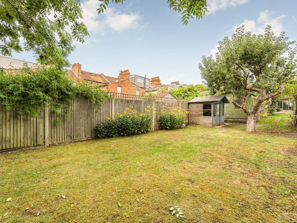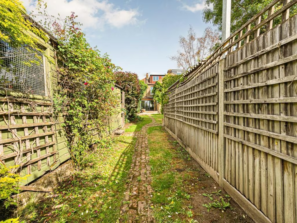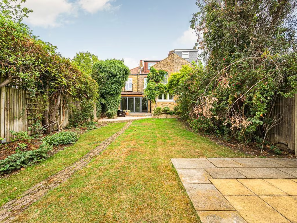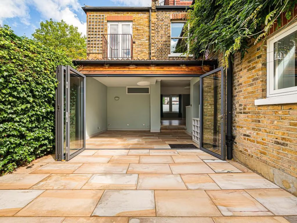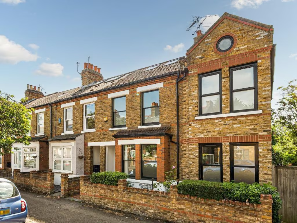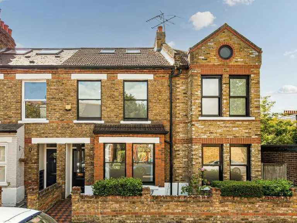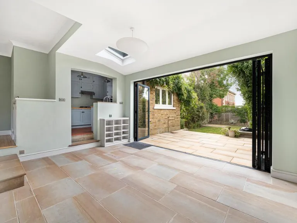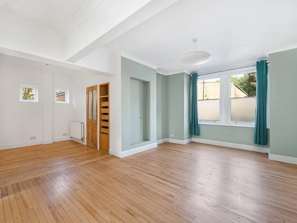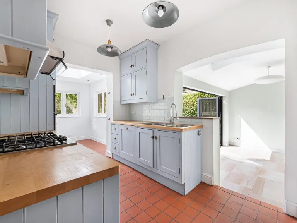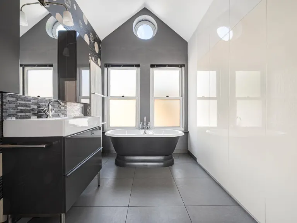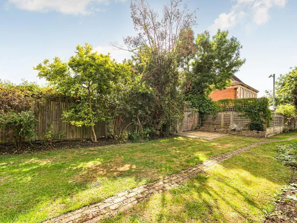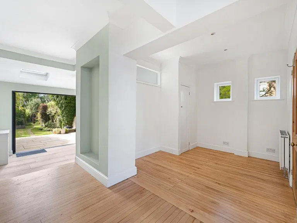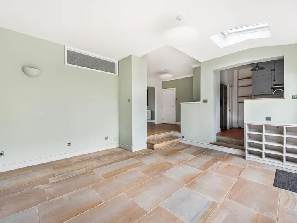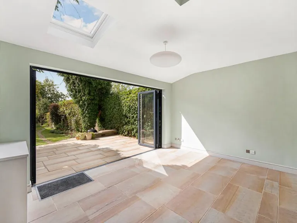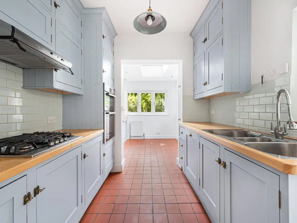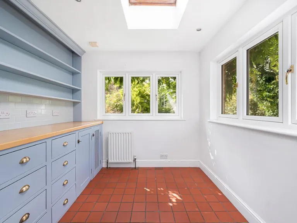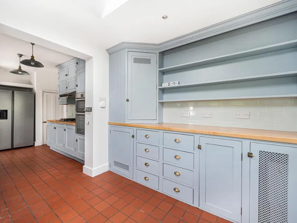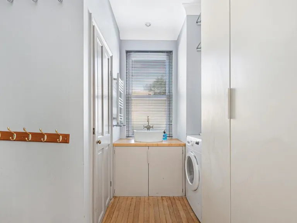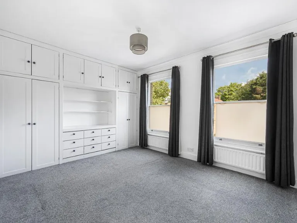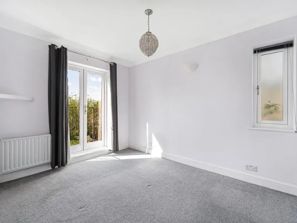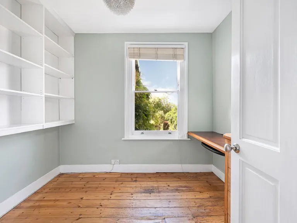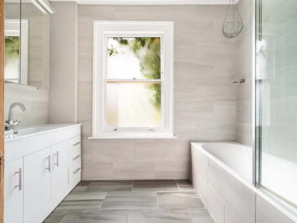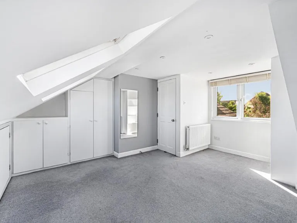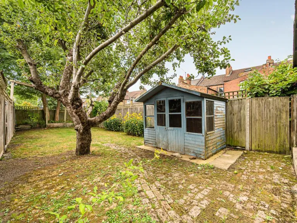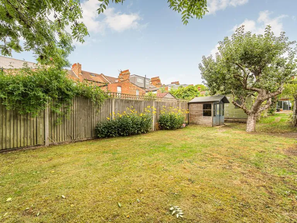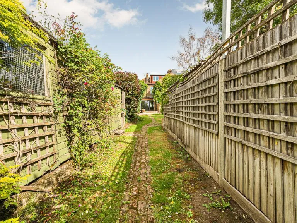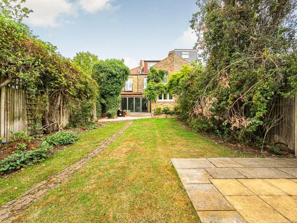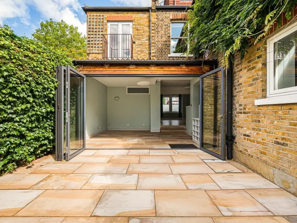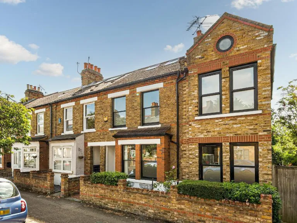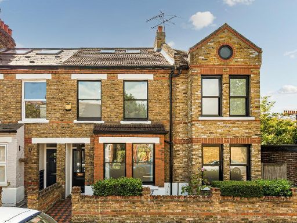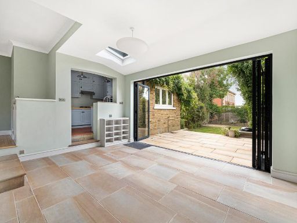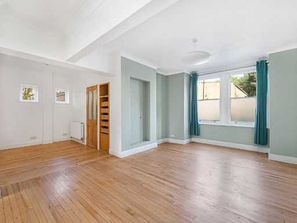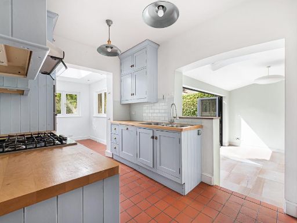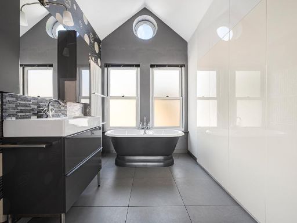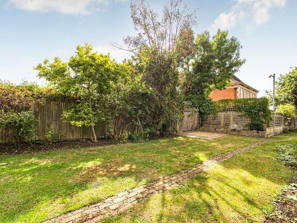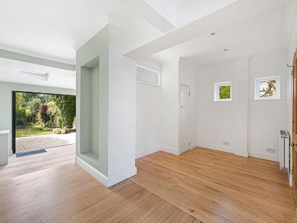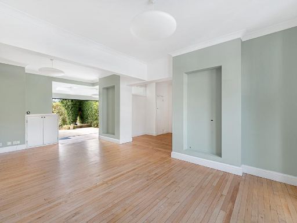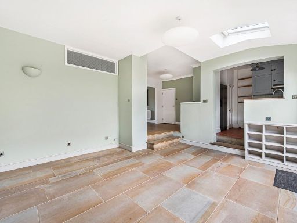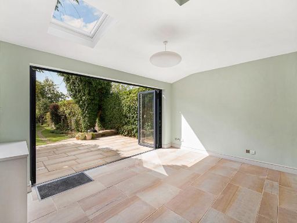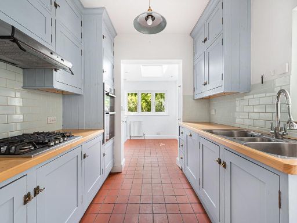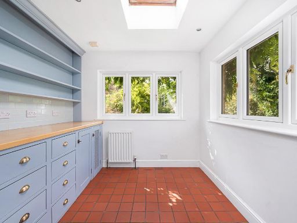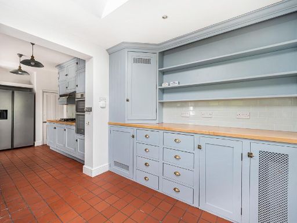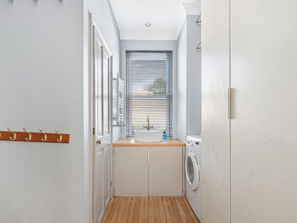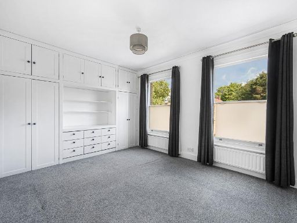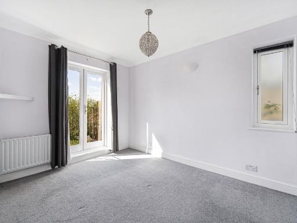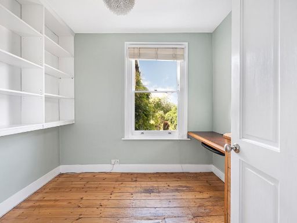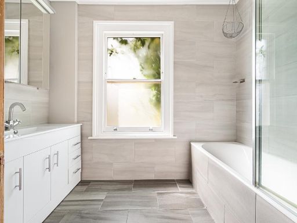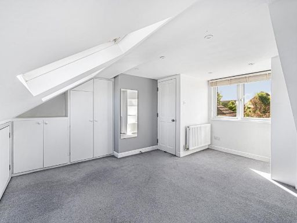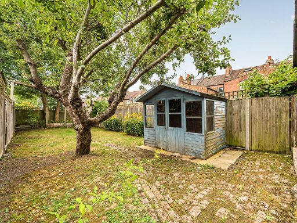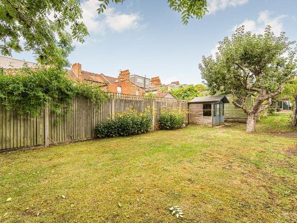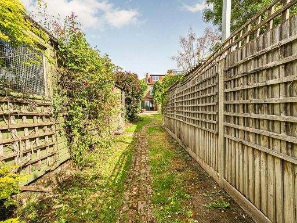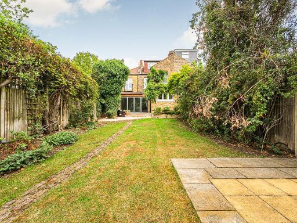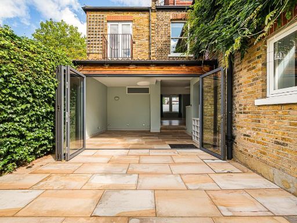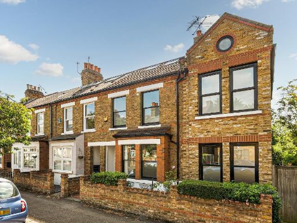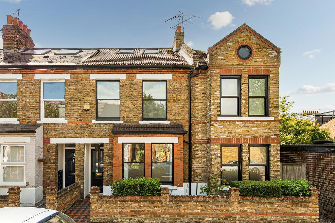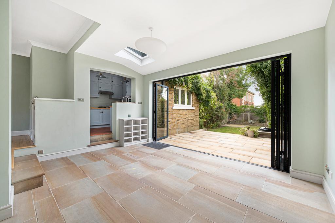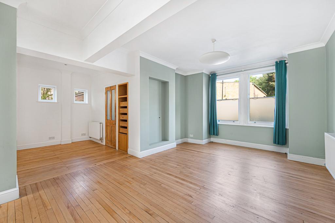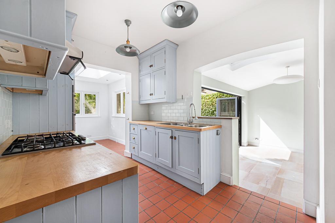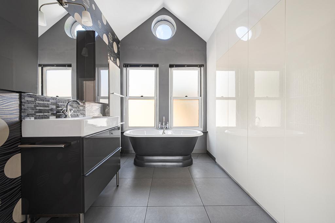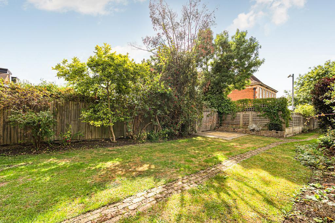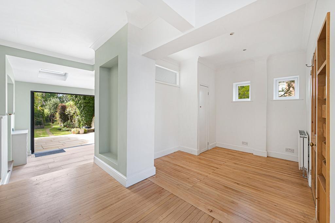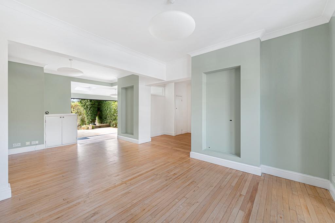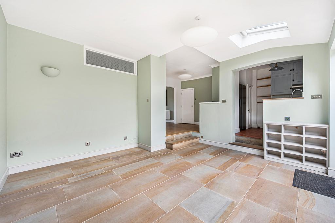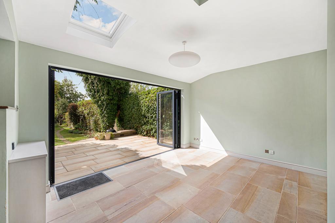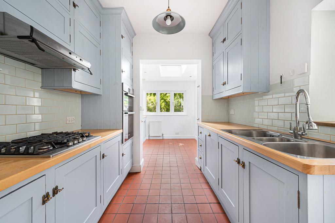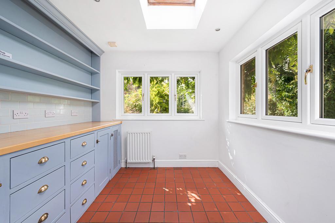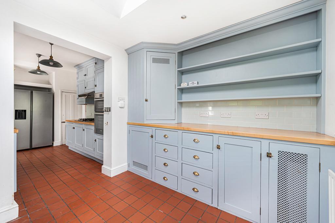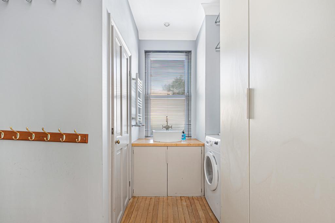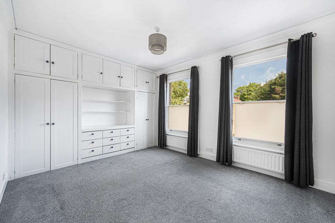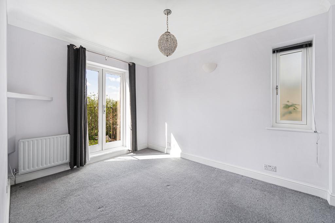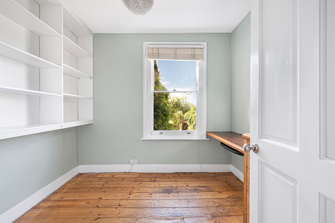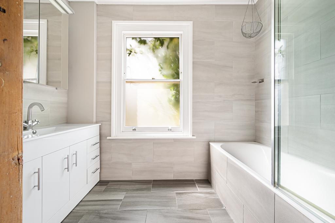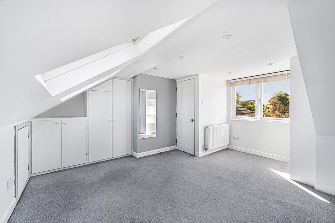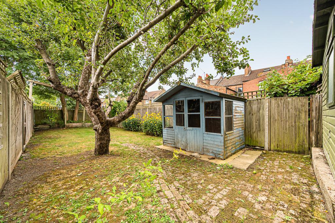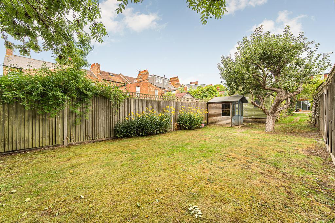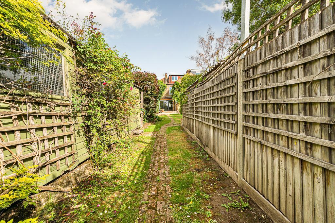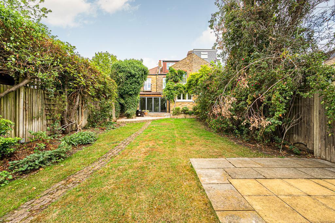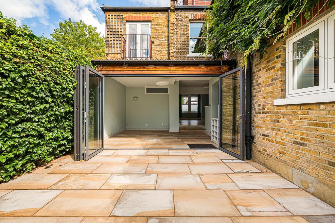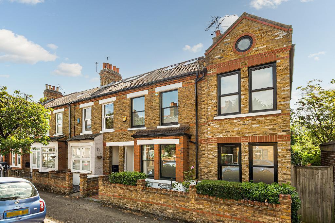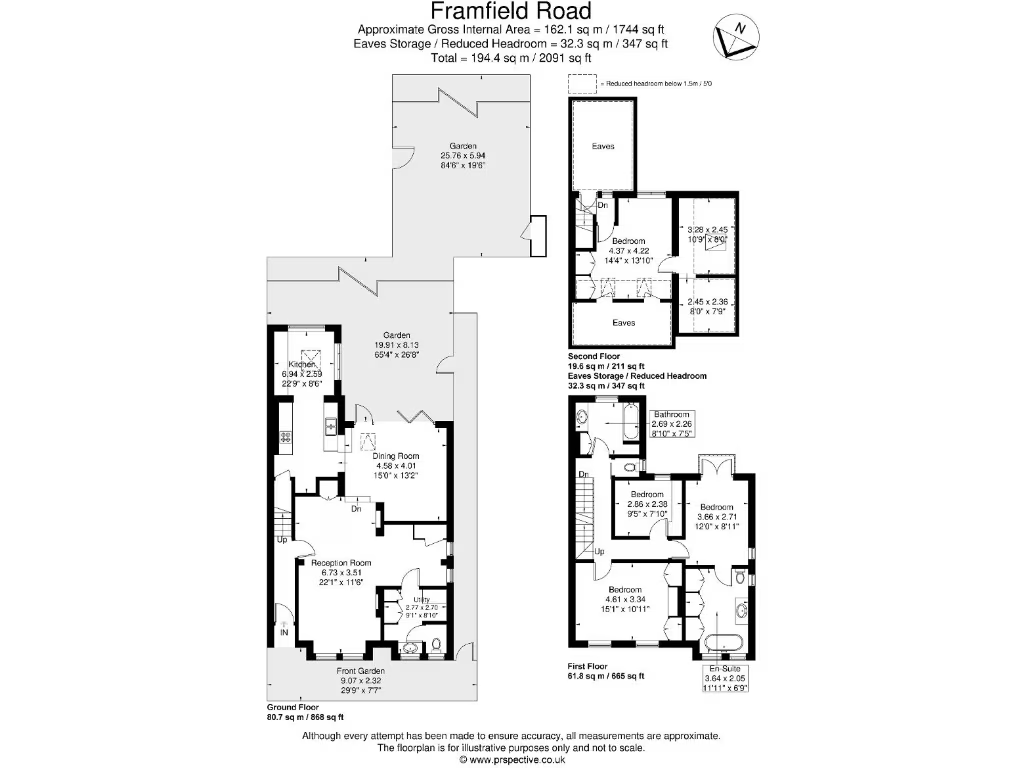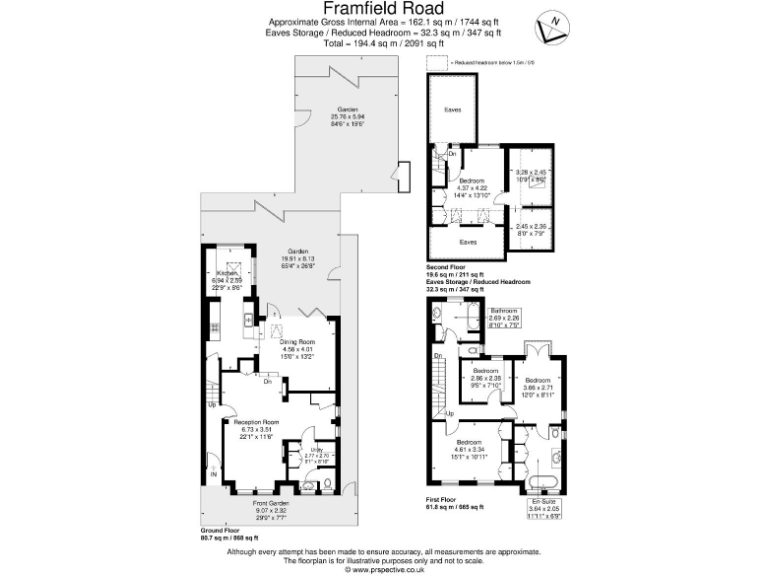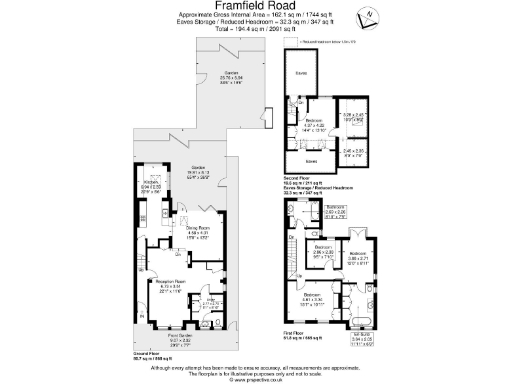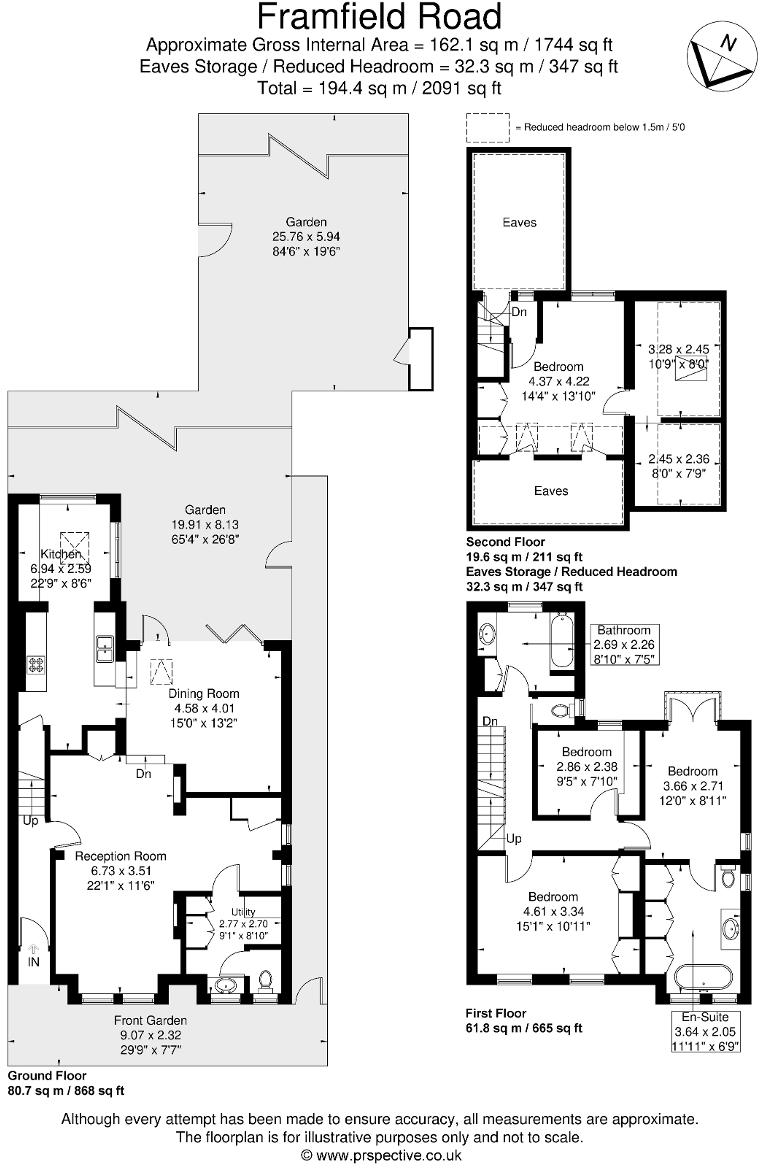Summary - 2 FRAMFIELD ROAD LONDON W7 1NH
4 bed 2 bath End of Terrace
Extensively renovated 4-bed Victorian with huge south-facing garden and modern open-plan living..
- Over 2,000 sqft of extended living accommodation
- Four double bedrooms, principal with ensuite bathroom
- Three open-plan reception rooms and modern kitchen/diner
- Linked southerly-facing gardens approximately 150ft
- Newly renovated throughout; period features and high ceilings
- Utility room and downstairs cloakroom for family practicality
- Freehold, excellent mobile signal and fast broadband
- Council tax above average; end-of-terrace with shared walls
An unusually large Victorian end-of-terrace remodelled to provide over 2,000 sqft of comfortable family living. The house has been much extended and newly renovated throughout, combining period proportions with a contemporary open-plan kitchen/dining area and three reception rooms ideal for family life and flexible working.
Four double bedrooms sit across the upper floors, with a stunning ensuite to the principal bedroom and a modern family bathroom. Practical additions include a utility room and downstairs cloakroom; high ceilings and sash windows retain period character while bi-fold doors connect the kitchen to the garden for easy entertaining.
Outside, linked southerly-facing gardens of around 150ft provide a rare level of outdoor space in Hanwell — great for children, pets and alfresco dining. The property is freehold and benefits from excellent mobile and fast broadband connectivity, with the Elizabeth line and local schools within easy reach.
Considerations: the home is an end-of-terrace so has neighbouring shared walls, council tax is above average, and the wider area is an urban cultural mix with average crime levels. Overall this large, newly renovated house will suit growing families seeking space, character and good transport links.
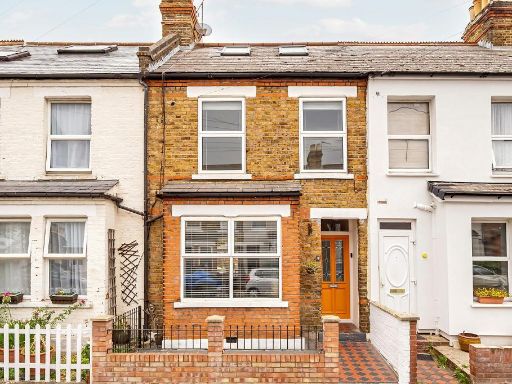 4 bedroom terraced house for sale in Framfield Road, Hanwell, London, W7 1NG, W7 — £725,000 • 4 bed • 1 bath • 1283 ft²
4 bedroom terraced house for sale in Framfield Road, Hanwell, London, W7 1NG, W7 — £725,000 • 4 bed • 1 bath • 1283 ft²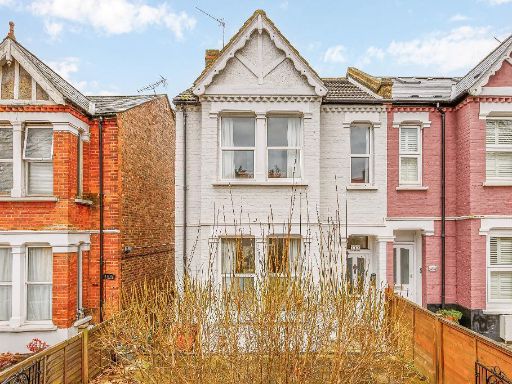 3 bedroom semi-detached house for sale in Greenford Avenue, Hanwell, London, W7 3QT, W7 — £750,000 • 3 bed • 1 bath • 1187 ft²
3 bedroom semi-detached house for sale in Greenford Avenue, Hanwell, London, W7 3QT, W7 — £750,000 • 3 bed • 1 bath • 1187 ft²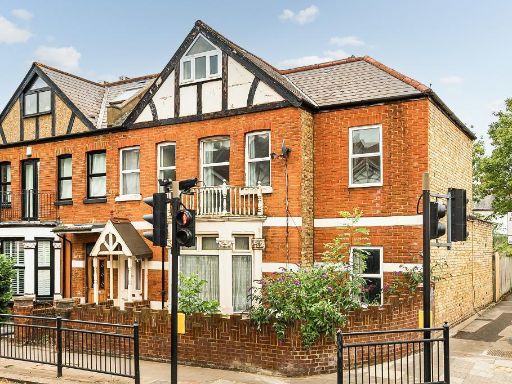 5 bedroom semi-detached house for sale in Greenford Avenue, Hanwell, London, W7 3QP, W7 — £850,000 • 5 bed • 5 bath • 2371 ft²
5 bedroom semi-detached house for sale in Greenford Avenue, Hanwell, London, W7 3QP, W7 — £850,000 • 5 bed • 5 bath • 2371 ft²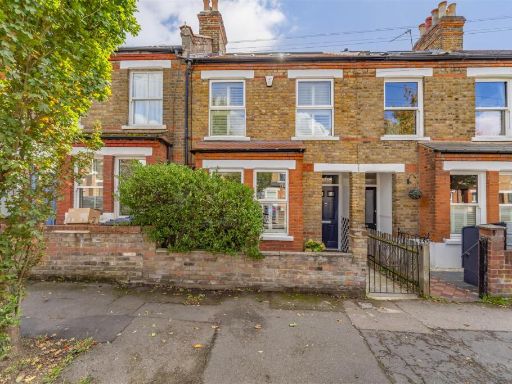 3 bedroom terraced house for sale in Framfield Road, Hanwell, W7 — £750,000 • 3 bed • 2 bath • 1305 ft²
3 bedroom terraced house for sale in Framfield Road, Hanwell, W7 — £750,000 • 3 bed • 2 bath • 1305 ft²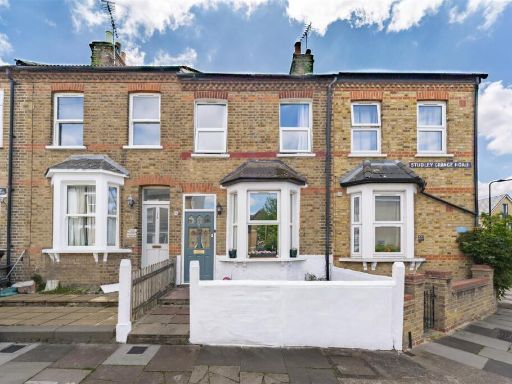 3 bedroom terraced house for sale in Studley Grange Road, Hanwell, W7 — £825,000 • 3 bed • 2 bath • 1349 ft²
3 bedroom terraced house for sale in Studley Grange Road, Hanwell, W7 — £825,000 • 3 bed • 2 bath • 1349 ft²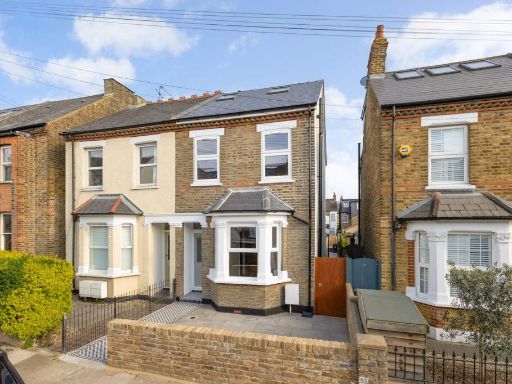 4 bedroom semi-detached house for sale in Osterley Park View Road, Hanwell, W7 — £999,999 • 4 bed • 3 bath • 1539 ft²
4 bedroom semi-detached house for sale in Osterley Park View Road, Hanwell, W7 — £999,999 • 4 bed • 3 bath • 1539 ft²