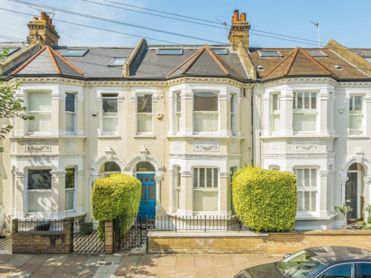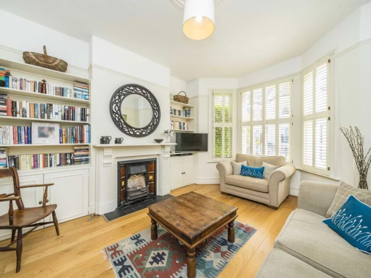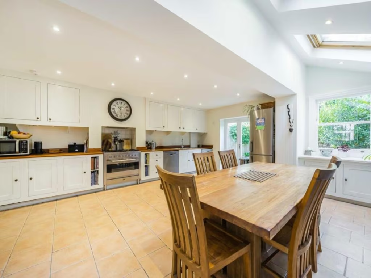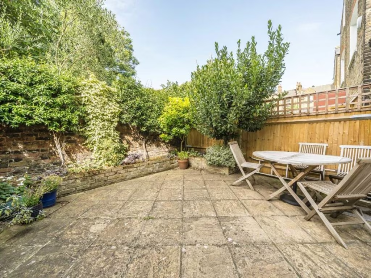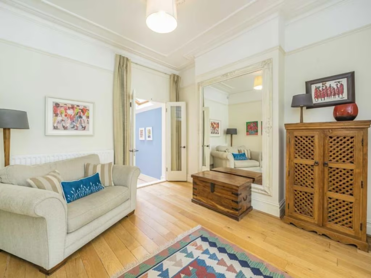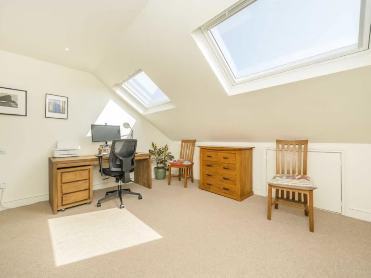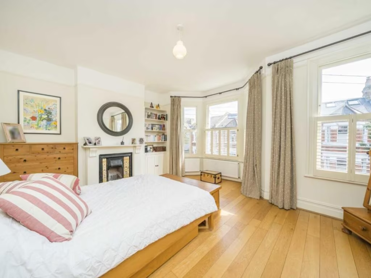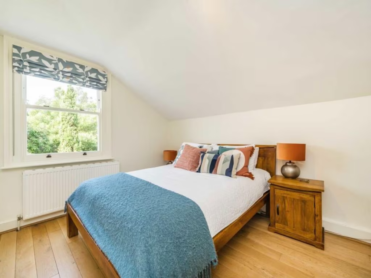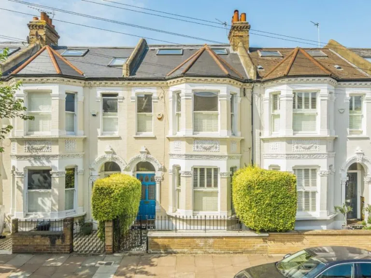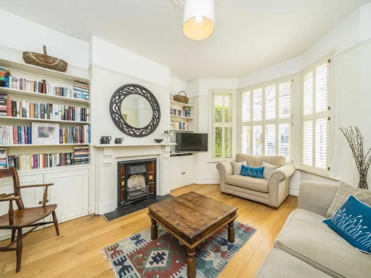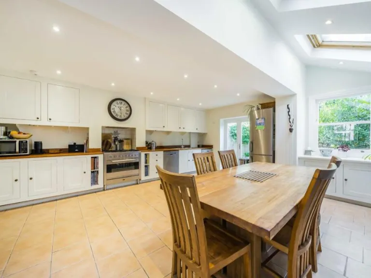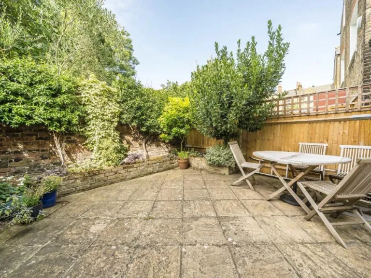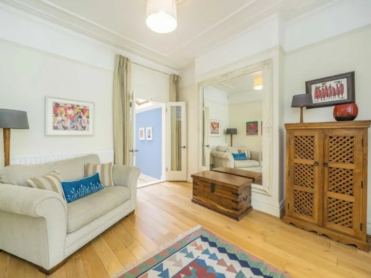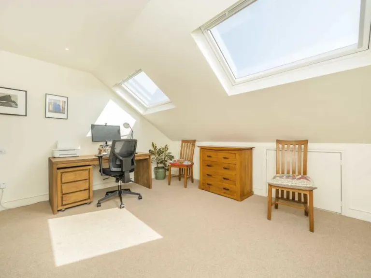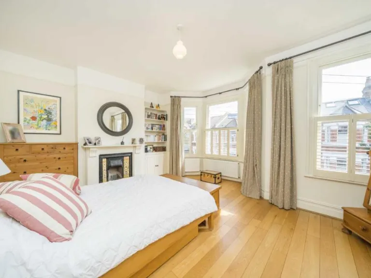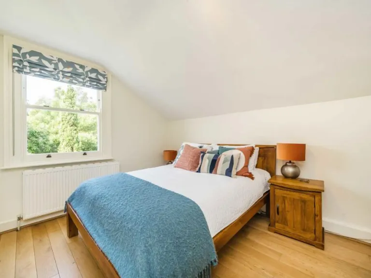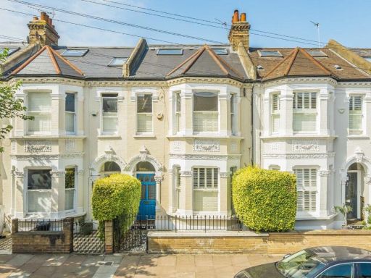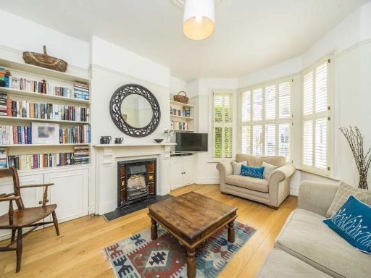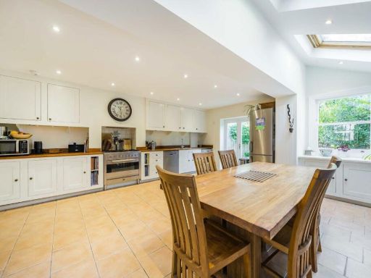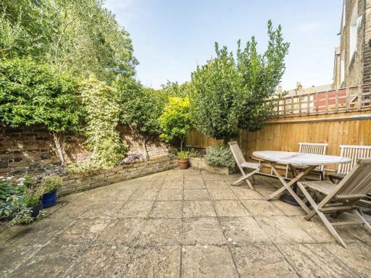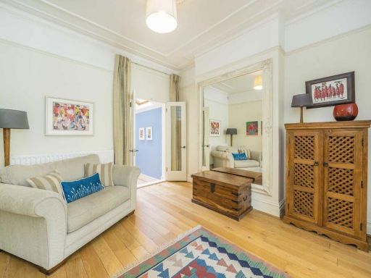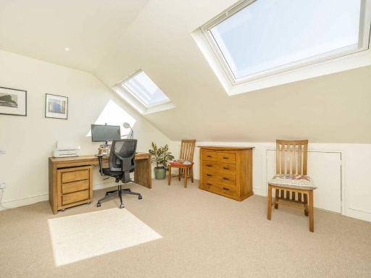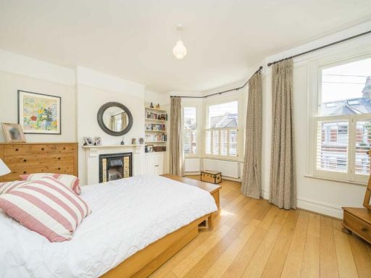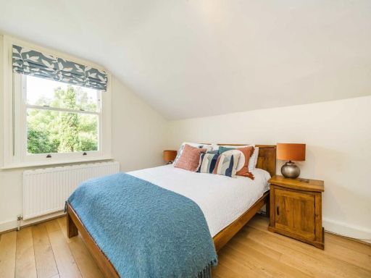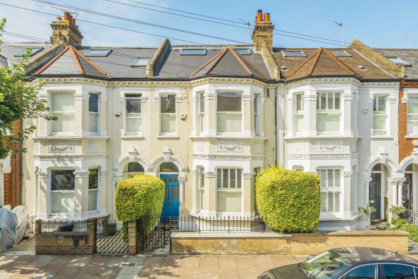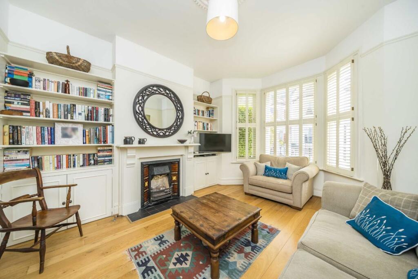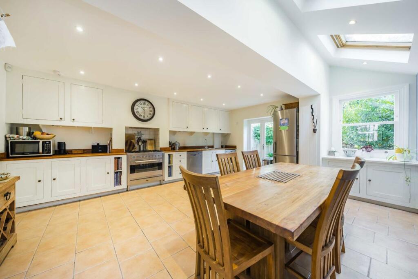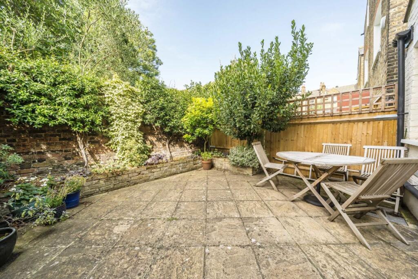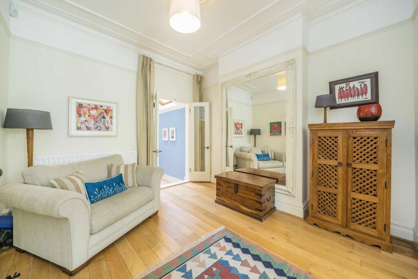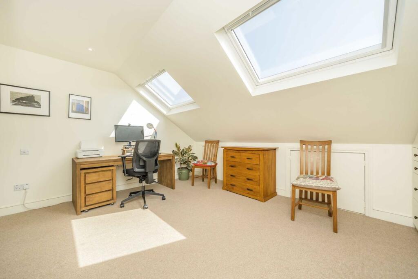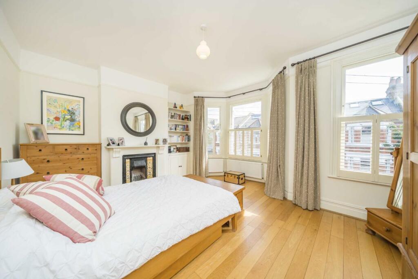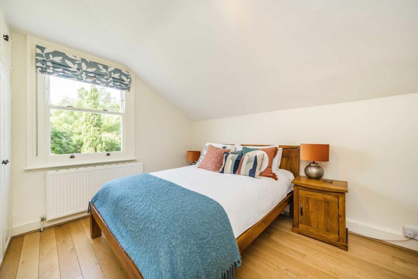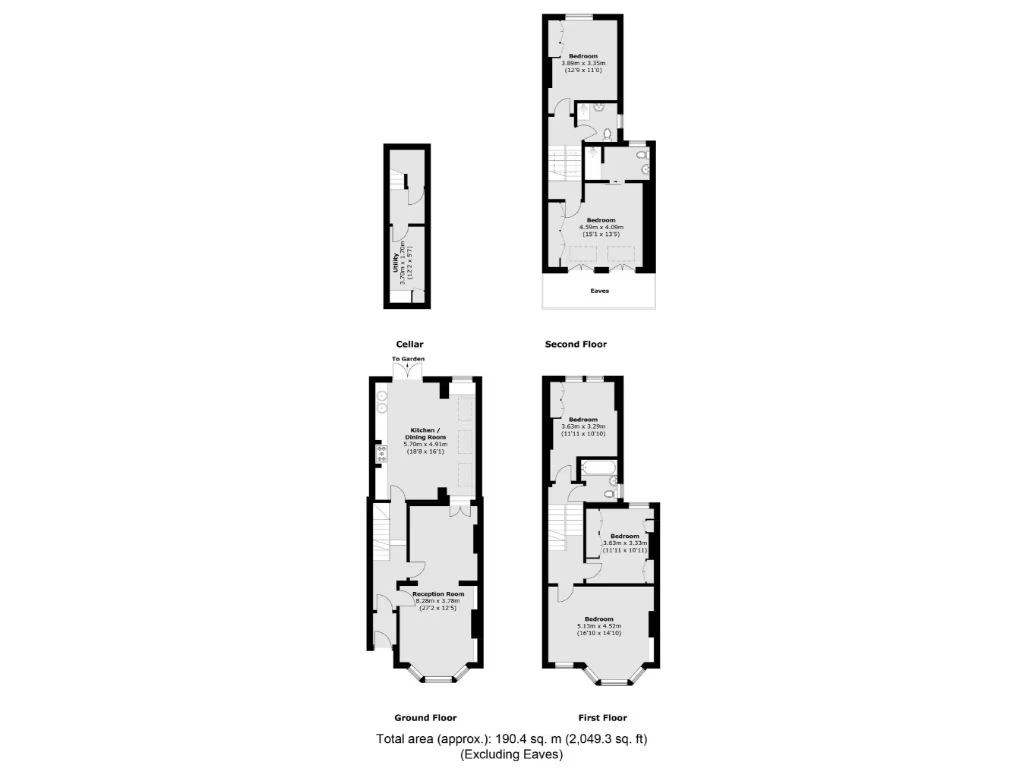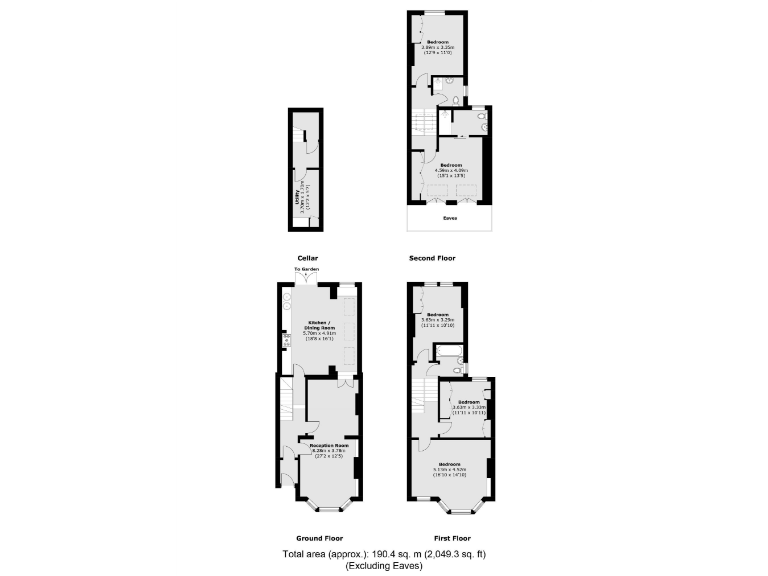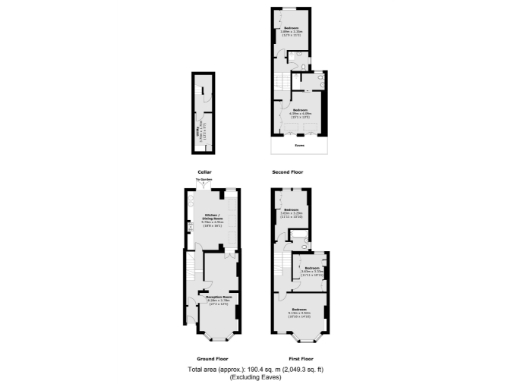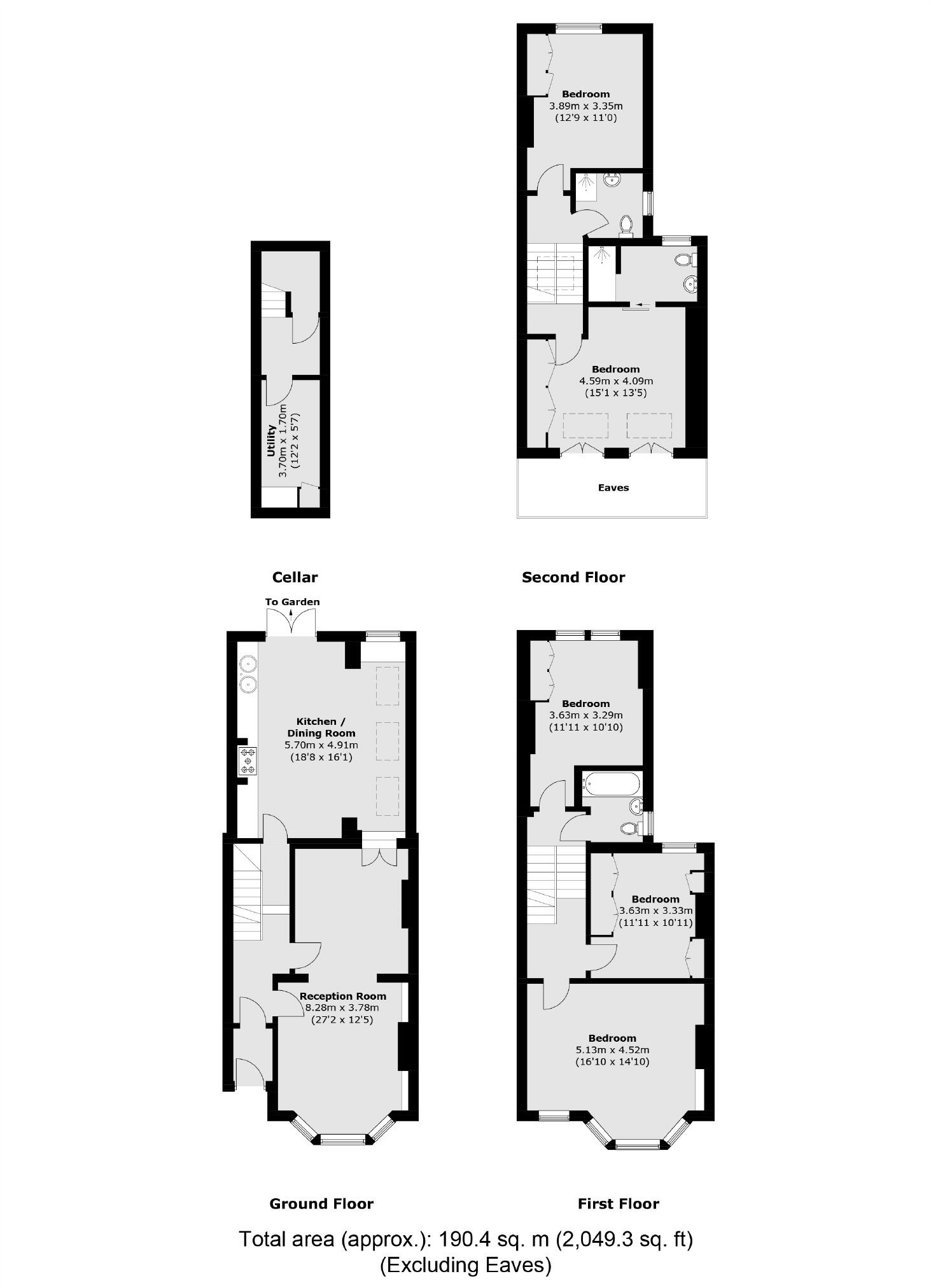Summary - 10 ACRIS STREET LONDON SW18 2QP
5 bed 3 bath House
Bright, flexible family living moments from Wandsworth Common and local schools.
- Five double bedrooms across three floors, including loft conversion
- Over 2,000 sqft of flexible family living space
- West-facing rear garden; modest plot size
- Double reception, extended kitchen/diner with skylights
- Refurbished cellar used as utility and storage
- Chain free freehold on a desirable street near Wandsworth Common
- Energy Rating D; solid brick walls assumed without insulation
- Council Tax in a higher band; running costs may be above average
A spacious five-bedroom Victorian family home arranged over multiple floors, offering over 2,000 sqft of flexible living space. The property benefits from a double reception, an extended kitchen/dining room with skylights, and a west-facing rear garden ideal for afternoon sun. A refurbished cellar is currently used as a utility, adding useful storage and practical space.
Set on a desirable street moments from Wandsworth Common, the house suits growing families who prioritise green space, good local schools and quick access to Wandsworth Town amenities. The loft conversion provides two further double bedrooms, one with a modern en suite, while generous built-in storage and tall ceilings retain strong period character throughout.
Practical considerations are straightforward: the home is chain free and freehold, but carries an Energy Rating of D and is built in solid brick with no assumed wall insulation, which may mean retrofit insulation work to improve efficiency. Council Tax is in a higher band, and the plot is modest in size compared with detached alternatives.
Overall this mid-terrace Victorian property offers immediate family living with scope to personalise energy performance and some internal finishes. Its location close to Wandsworth Common, strong school options and good transport/connectivity make it especially well suited to families seeking space and period features in SW18.
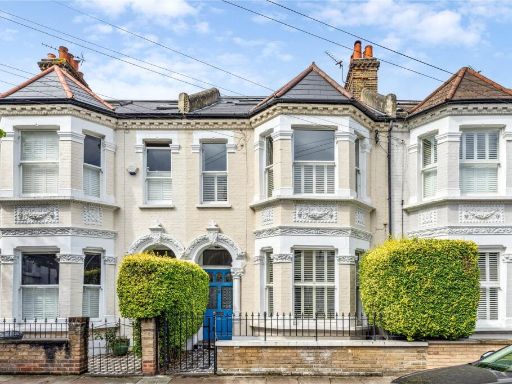 5 bedroom terraced house for sale in Acris Street, London, SW18 — £1,500,000 • 5 bed • 3 bath • 2107 ft²
5 bedroom terraced house for sale in Acris Street, London, SW18 — £1,500,000 • 5 bed • 3 bath • 2107 ft²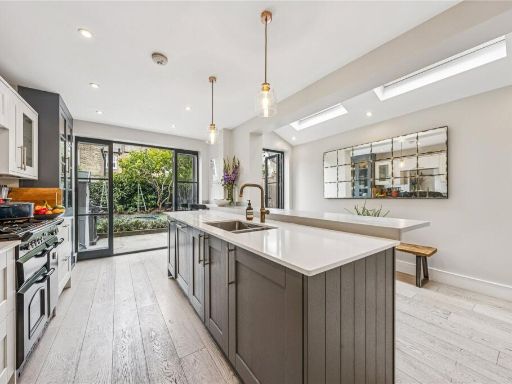 5 bedroom house for sale in Dault Road, SW18 — £1,550,000 • 5 bed • 2 bath • 1744 ft²
5 bedroom house for sale in Dault Road, SW18 — £1,550,000 • 5 bed • 2 bath • 1744 ft²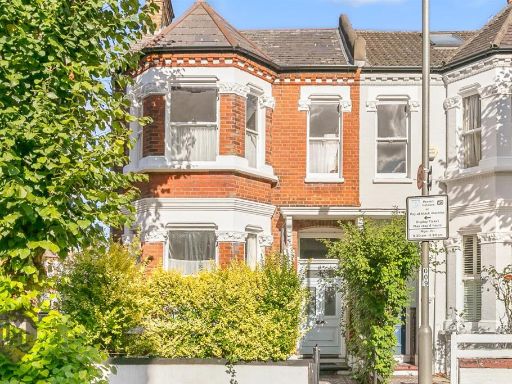 4 bedroom house for sale in Melody Road, London, SW18 — £1,395,000 • 4 bed • 1 bath • 2050 ft²
4 bedroom house for sale in Melody Road, London, SW18 — £1,395,000 • 4 bed • 1 bath • 2050 ft²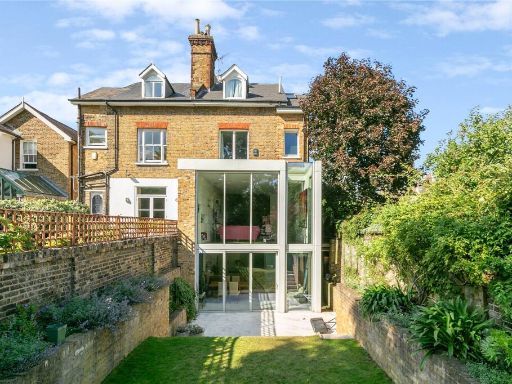 5 bedroom semi-detached house for sale in Elsynge Road, London, SW18 — £2,795,000 • 5 bed • 3 bath • 2840 ft²
5 bedroom semi-detached house for sale in Elsynge Road, London, SW18 — £2,795,000 • 5 bed • 3 bath • 2840 ft²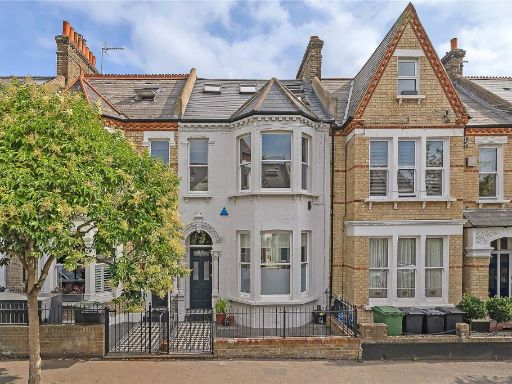 5 bedroom terraced house for sale in Narbonne Avenue, London, SW4 — £1,650,000 • 5 bed • 3 bath • 2283 ft²
5 bedroom terraced house for sale in Narbonne Avenue, London, SW4 — £1,650,000 • 5 bed • 3 bath • 2283 ft²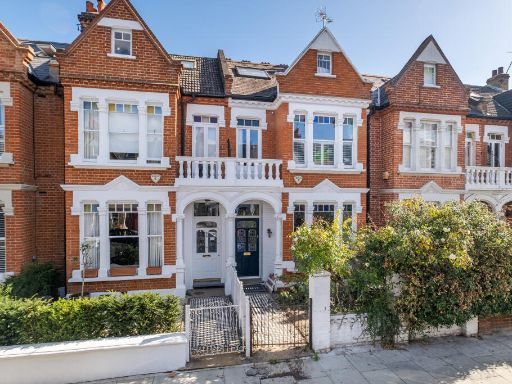 5 bedroom terraced house for sale in Altenburg Gardens, London, SW11 — £1,895,000 • 5 bed • 2 bath • 2245 ft²
5 bedroom terraced house for sale in Altenburg Gardens, London, SW11 — £1,895,000 • 5 bed • 2 bath • 2245 ft²