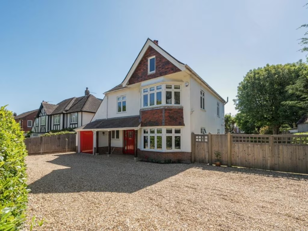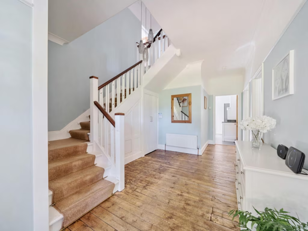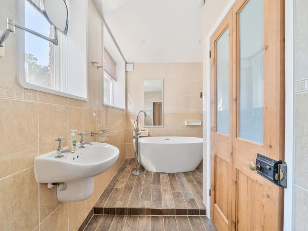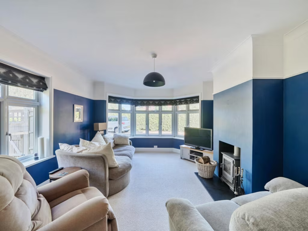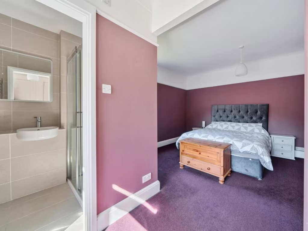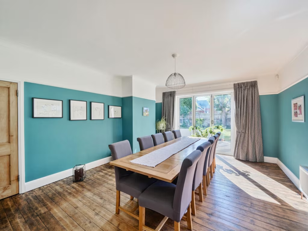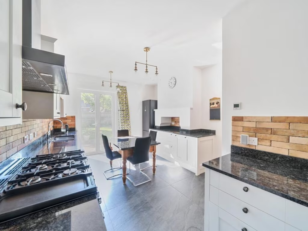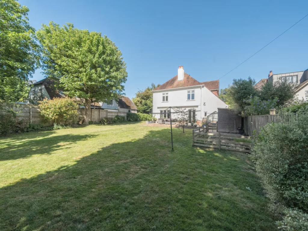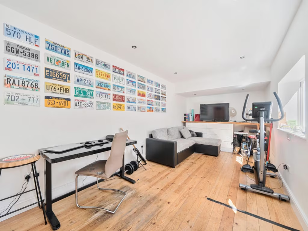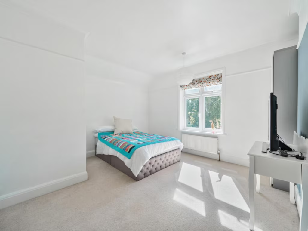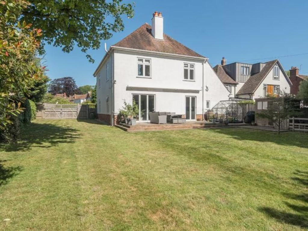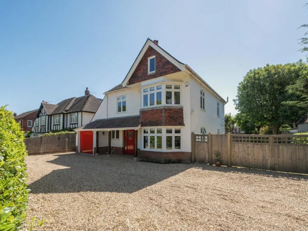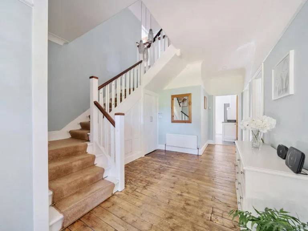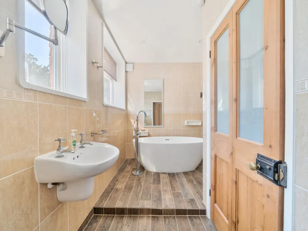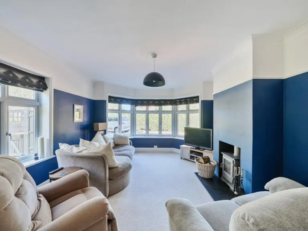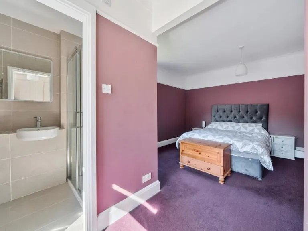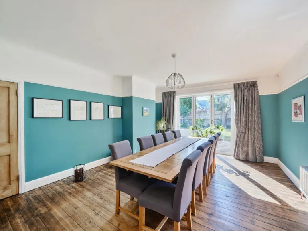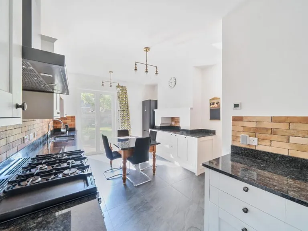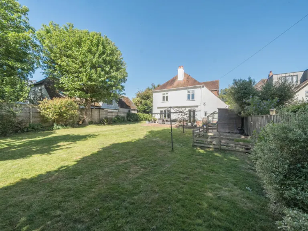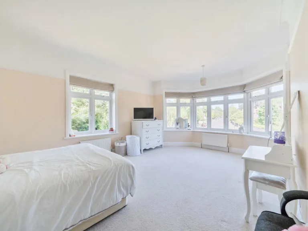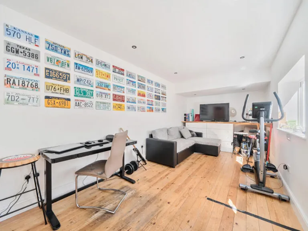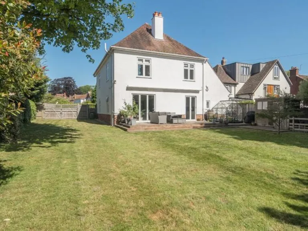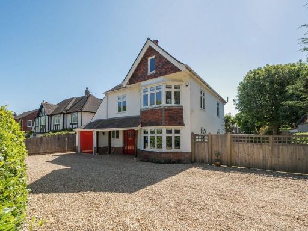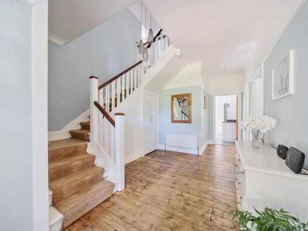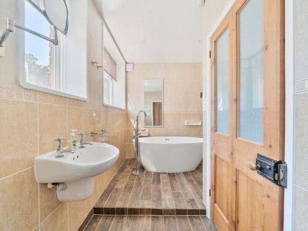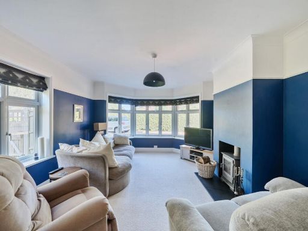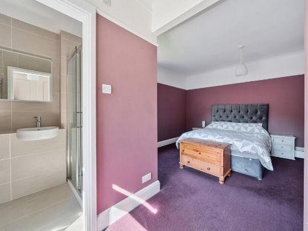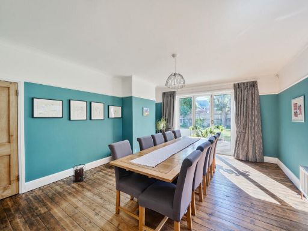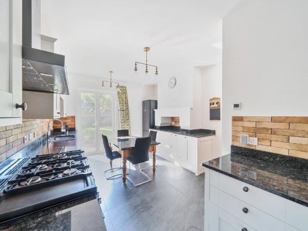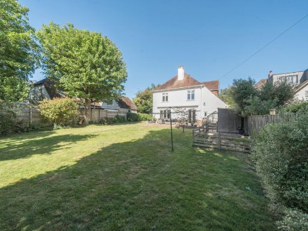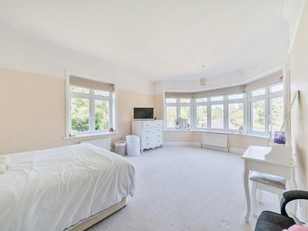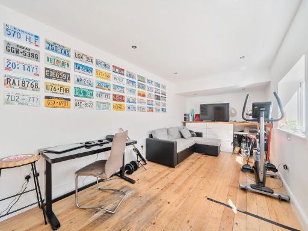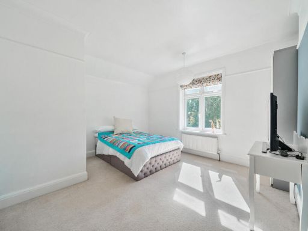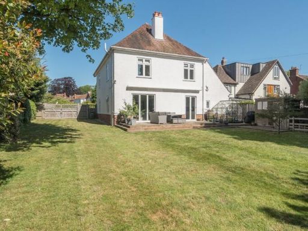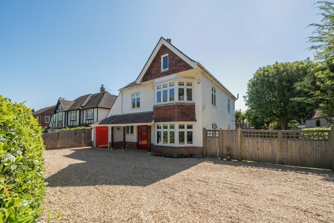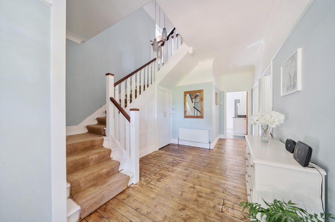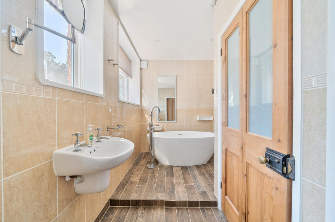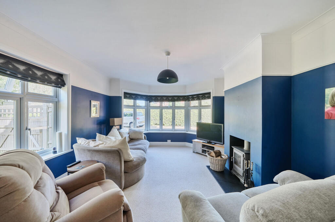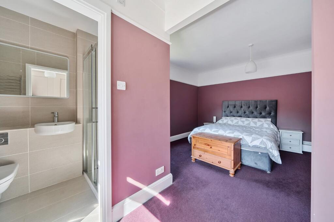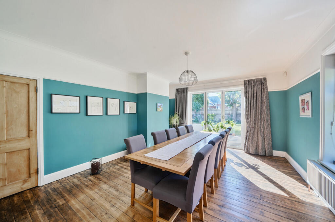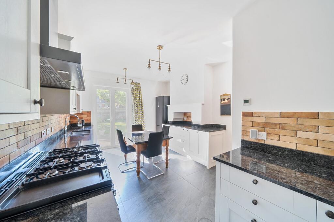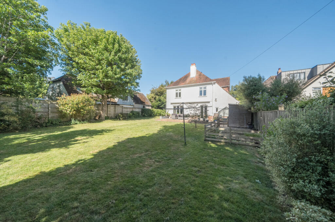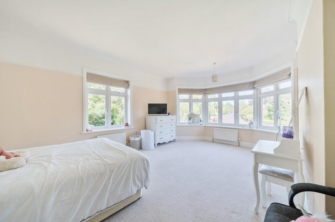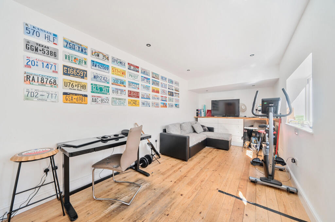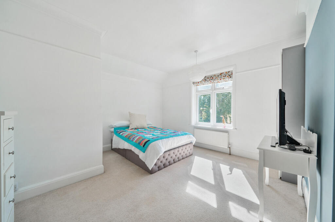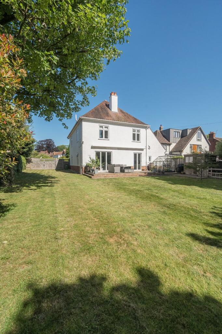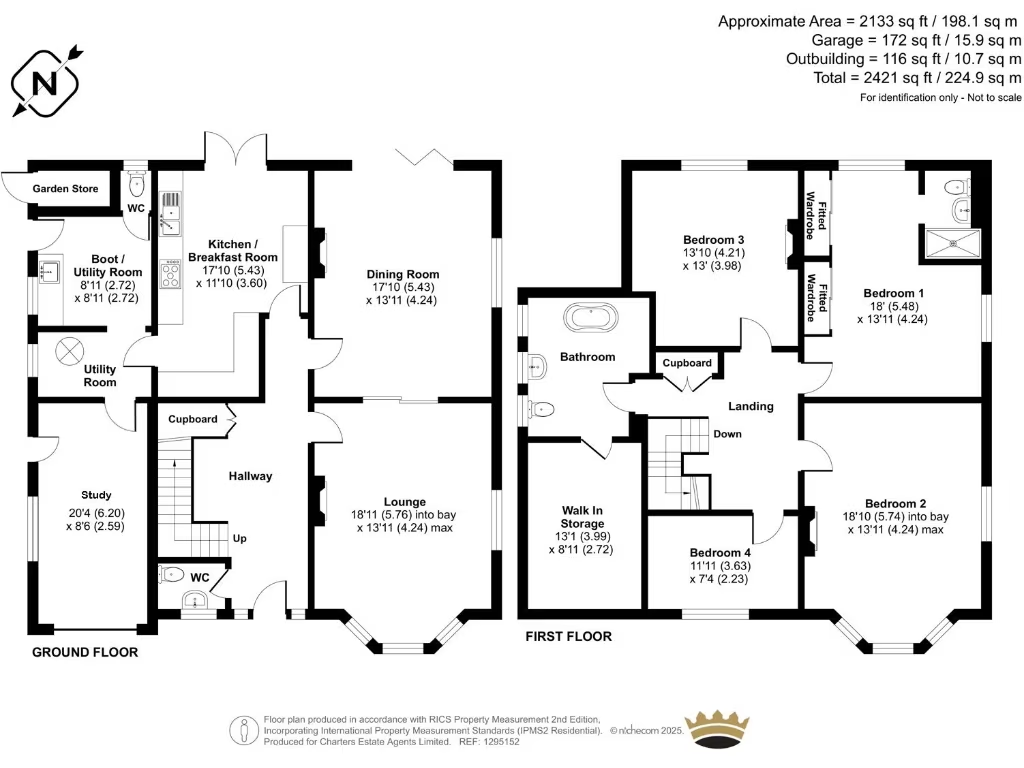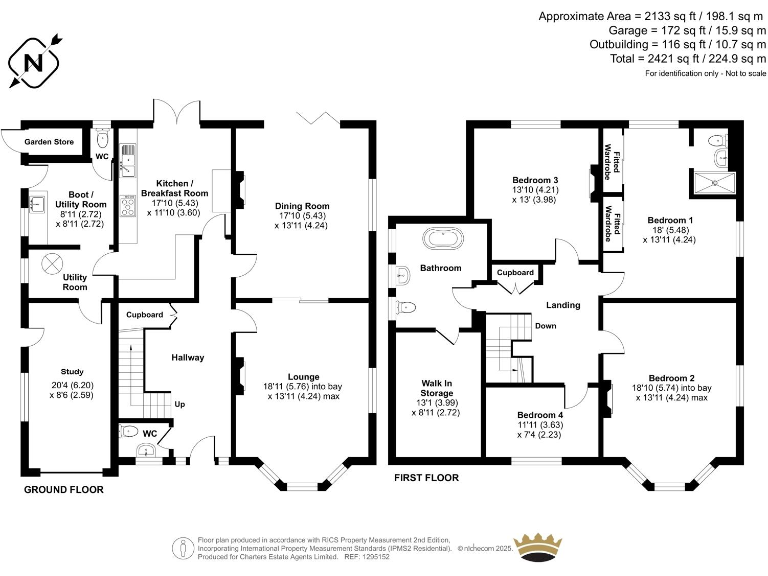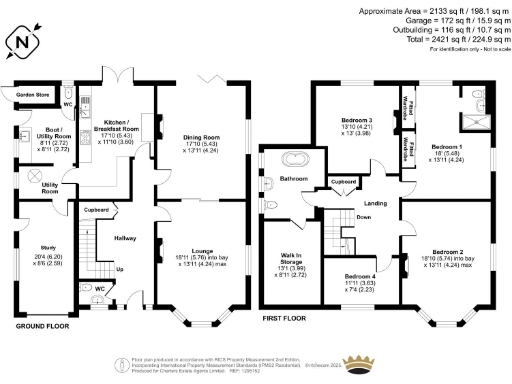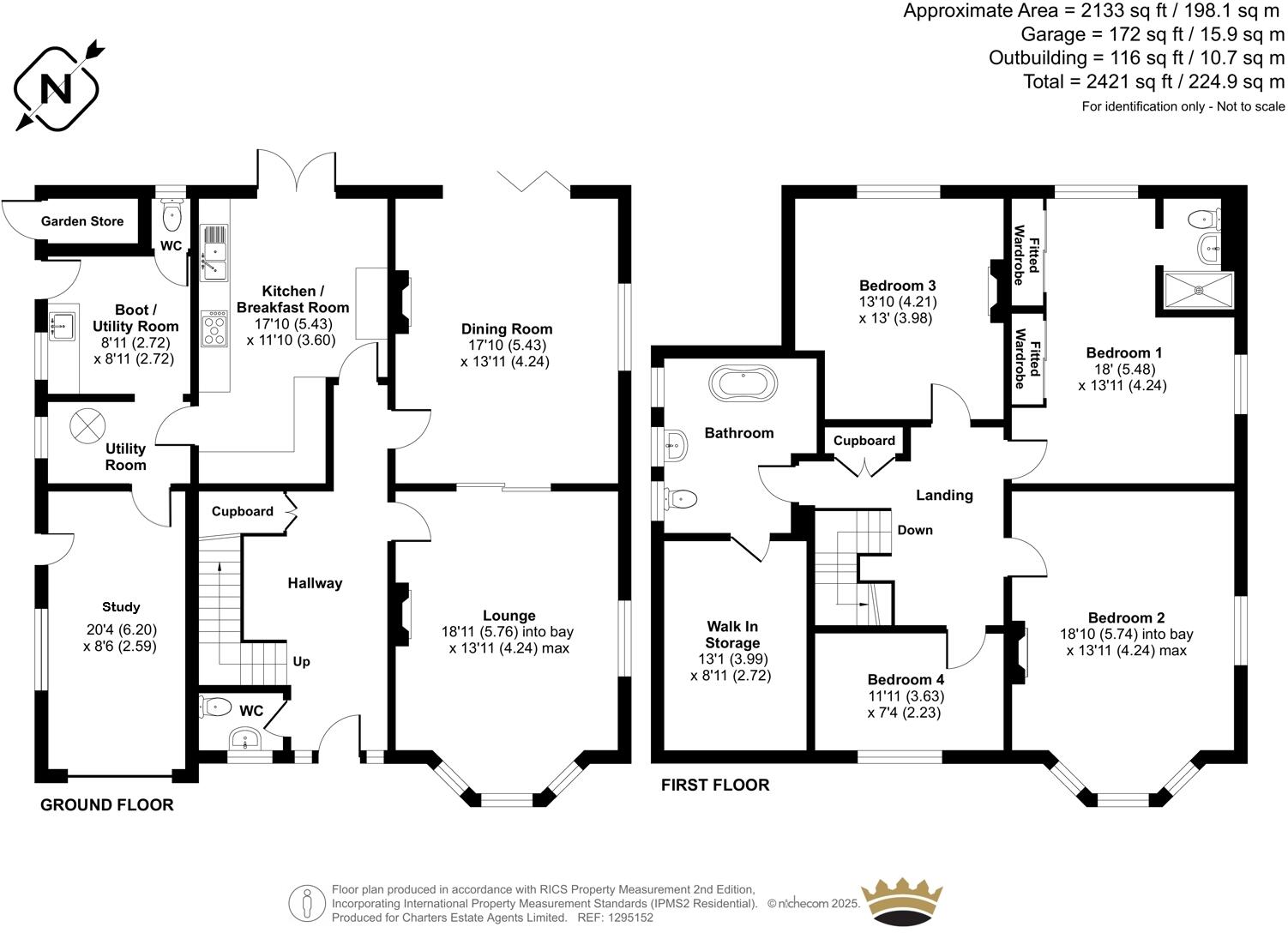Summary - 22 ABBOTTS WAY SOUTHAMPTON SO17 1NS
4 bed 2 bath Detached
Character family home on a large level plot with loft and extension potential.
Highly sought-after conservation area address
Set on a level plot just under a quarter of an acre in Highfield’s conservation area, this substantial early-20th-century detached house offers a traditonal family layout with characterful details and genuine scope to adapt. The home retains period appeal — bay windows, generous rooms and a pine-lined loft — while benefitting from modern updates such as a well-appointed kitchen/breakfast room and oil-free mains gas central heating.
Ground-floor living is practical for families: a wide entrance hall and cloakroom lead to a dual-aspect lounge with a log burner and an interlinked dining room with bi-fold doors onto a full-width paved patio. The large office/den, lobby/utility and separate WC increase flexibility; these spaces, together with an adjacent garden store, present a realistic route to a guest annex or ground-floor shower room subject to consent.
Upstairs are four double bedrooms, a modern en-suite and family bathroom, plus a substantial pine-lined loft with clear potential for conversion (planning/structural work required). Off-street parking for numerous vehicles, an integral garden store, greenhouse and shed complete the outdoor offering and support family life and gardening hobbies.
Important notes: the property sits in a conservation area and any extensions (plans for a right-side extension are available for inspection) will need the necessary consents. Council tax is described as quite expensive and local crime levels are above average. Some glazing dates from before 2002 and further energy-efficiency improvements may be desirable. Overall this is a roomy, characterful family home with clear extension and conversion potential for buyers willing to manage conservation-area permissions.
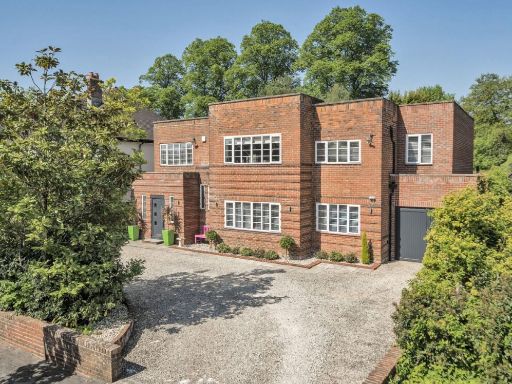 4 bedroom detached house for sale in Russell Place, Highfield, Southampton, Hampshire, SO17 — £1,350,000 • 4 bed • 4 bath • 346 ft²
4 bedroom detached house for sale in Russell Place, Highfield, Southampton, Hampshire, SO17 — £1,350,000 • 4 bed • 4 bath • 346 ft²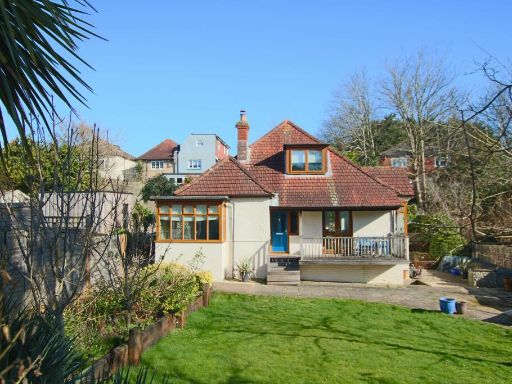 4 bedroom detached house for sale in Highfield, Southampton, SO17 — £620,000 • 4 bed • 1 bath • 1341 ft²
4 bedroom detached house for sale in Highfield, Southampton, SO17 — £620,000 • 4 bed • 1 bath • 1341 ft²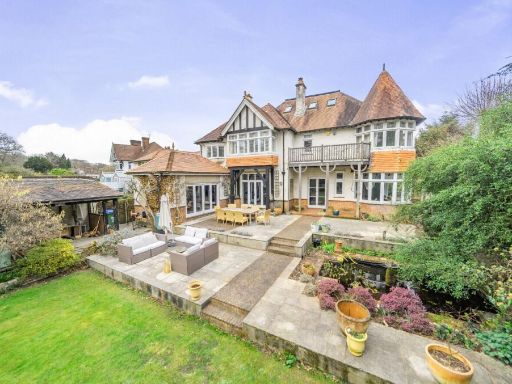 4 bedroom detached house for sale in Westbourne Crescent, Highfield, Southampton, Hampshire, SO17 — £1,250,000 • 4 bed • 2 bath • 3671 ft²
4 bedroom detached house for sale in Westbourne Crescent, Highfield, Southampton, Hampshire, SO17 — £1,250,000 • 4 bed • 2 bath • 3671 ft²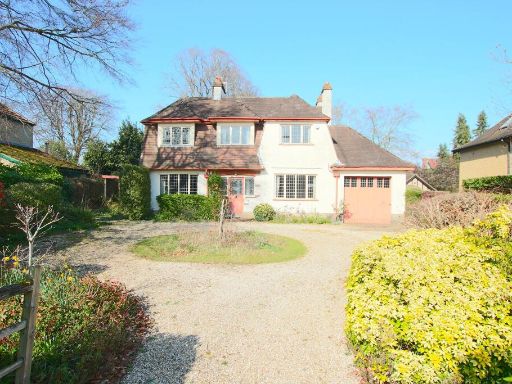 4 bedroom detached house for sale in Highfield, Southampton, SO17 — £995,000 • 4 bed • 2 bath • 2387 ft²
4 bedroom detached house for sale in Highfield, Southampton, SO17 — £995,000 • 4 bed • 2 bath • 2387 ft²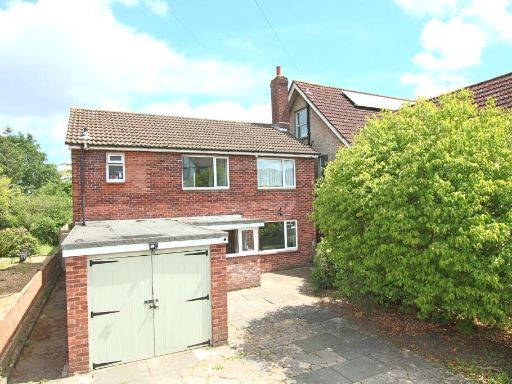 3 bedroom detached house for sale in Highfield, Southampton, SO17 — £575,000 • 3 bed • 2 bath • 899 ft²
3 bedroom detached house for sale in Highfield, Southampton, SO17 — £575,000 • 3 bed • 2 bath • 899 ft²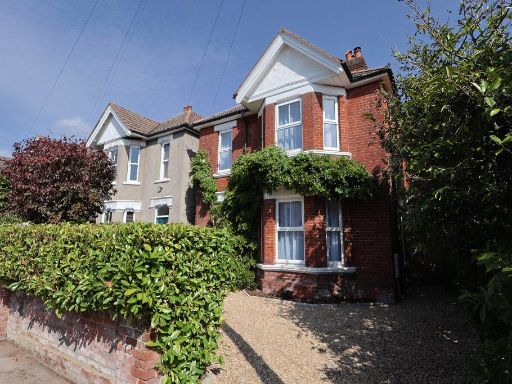 4 bedroom detached house for sale in Highfield, Southampton, SO17 — £725,000 • 4 bed • 1 bath • 1922 ft²
4 bedroom detached house for sale in Highfield, Southampton, SO17 — £725,000 • 4 bed • 1 bath • 1922 ft²