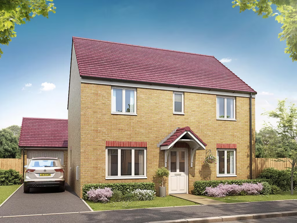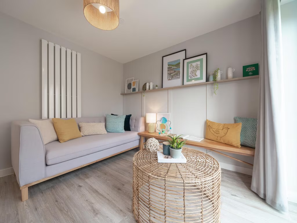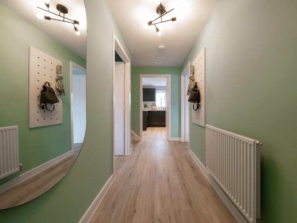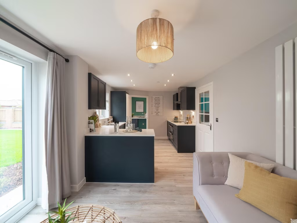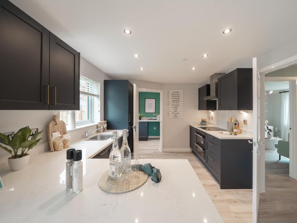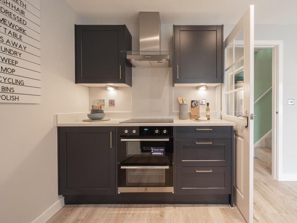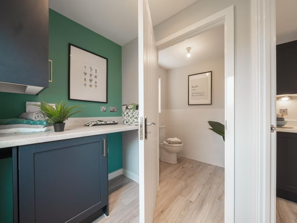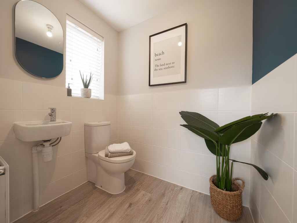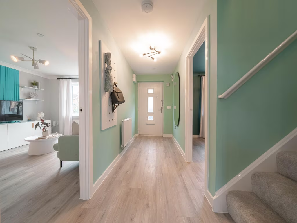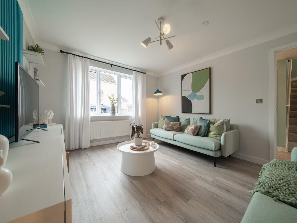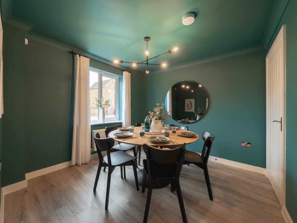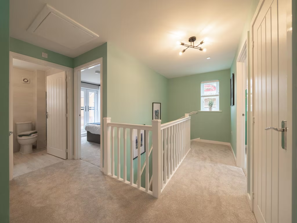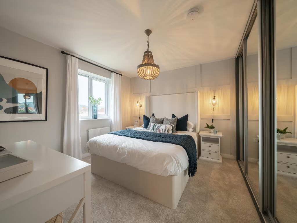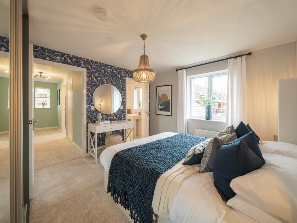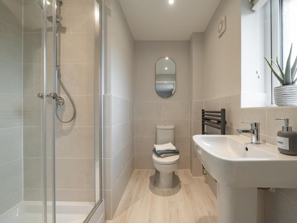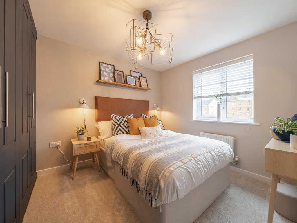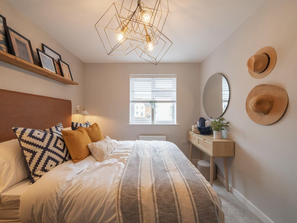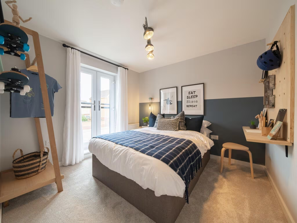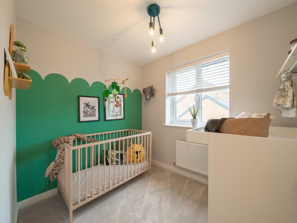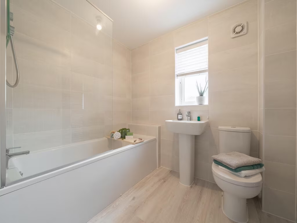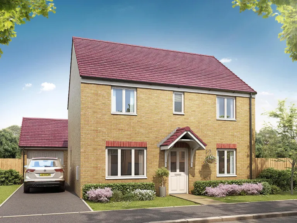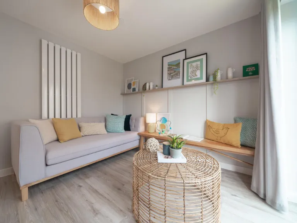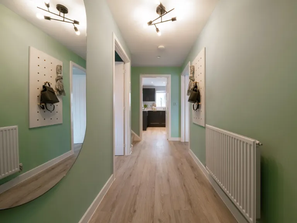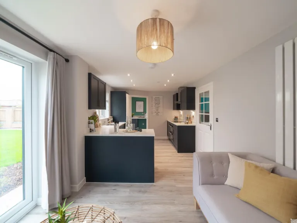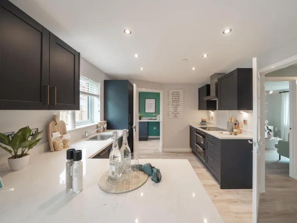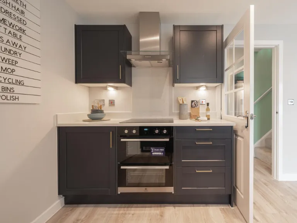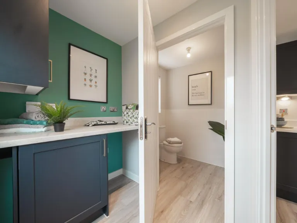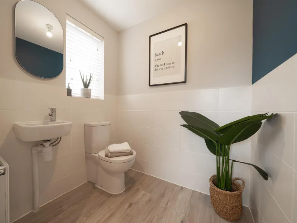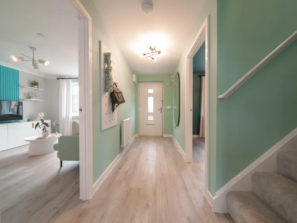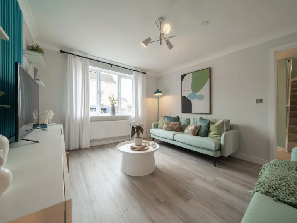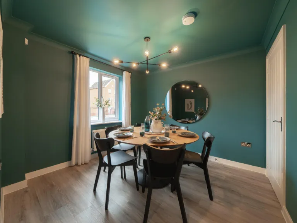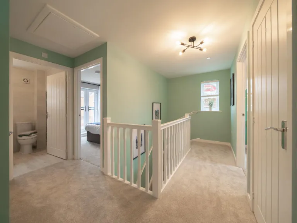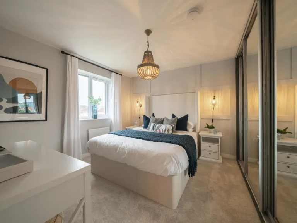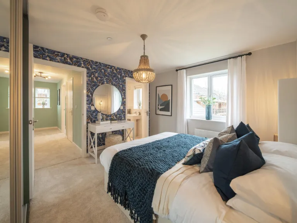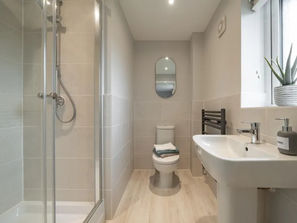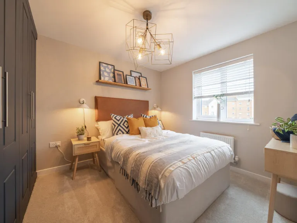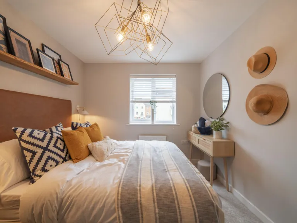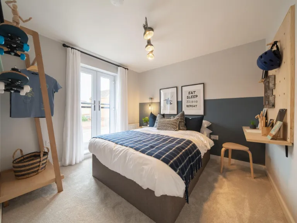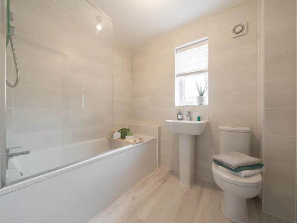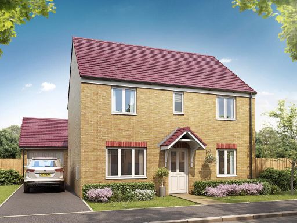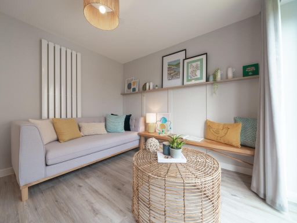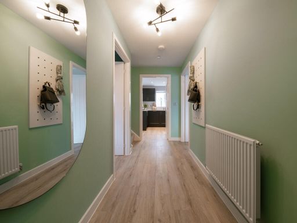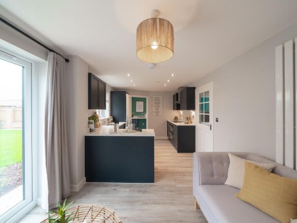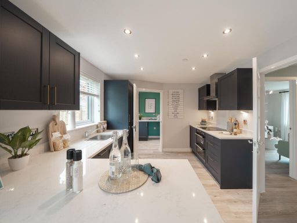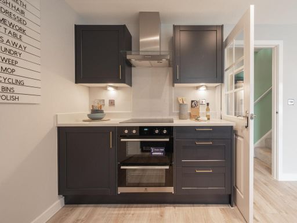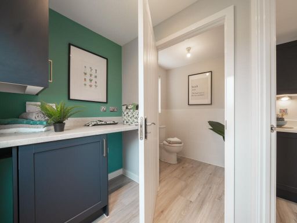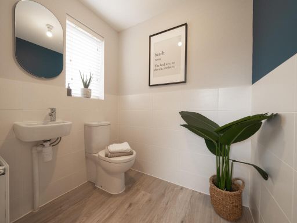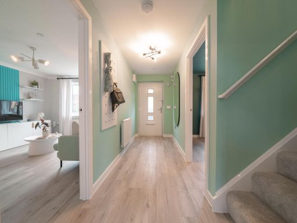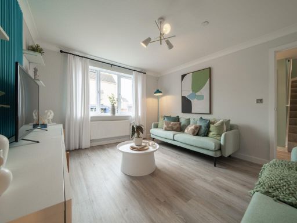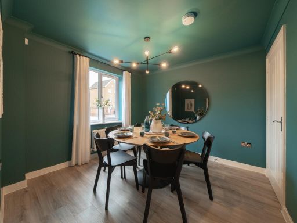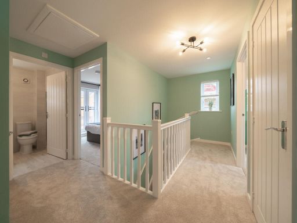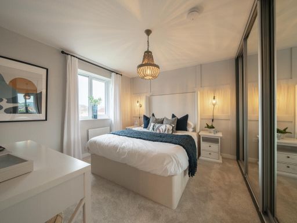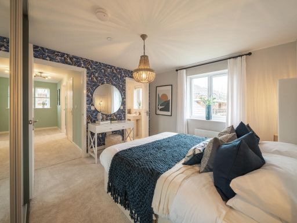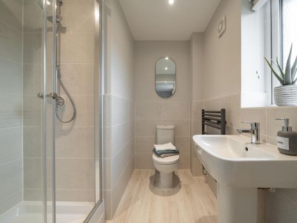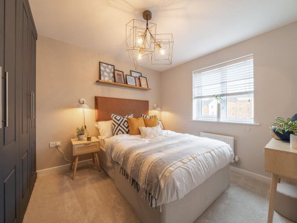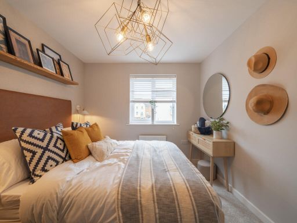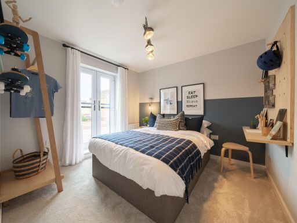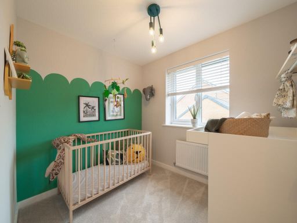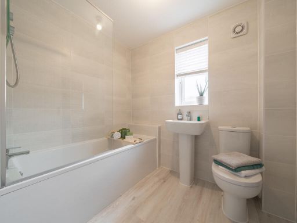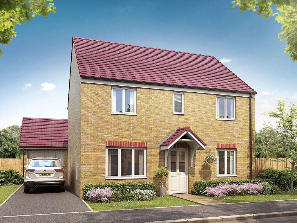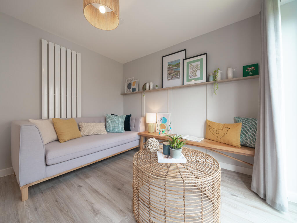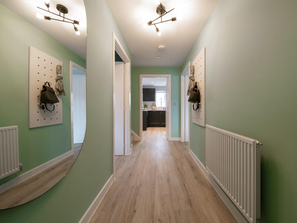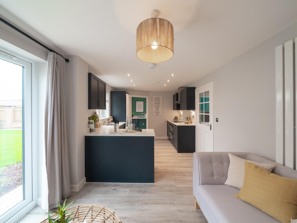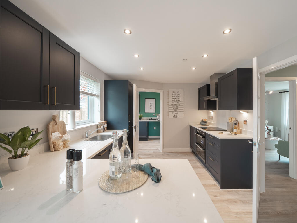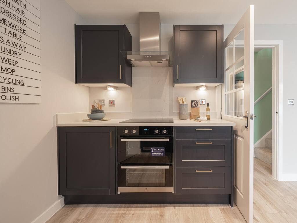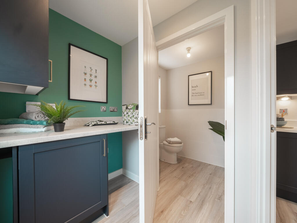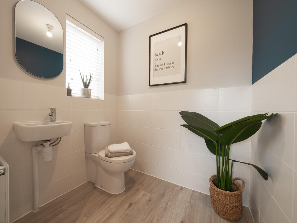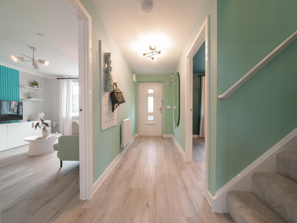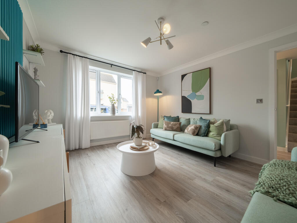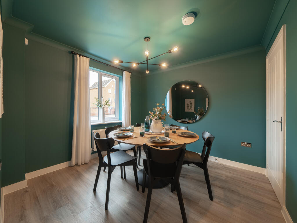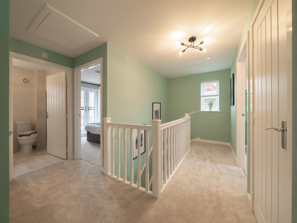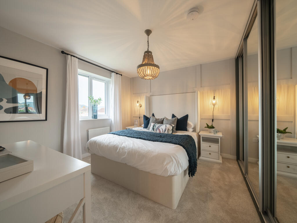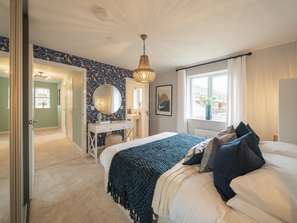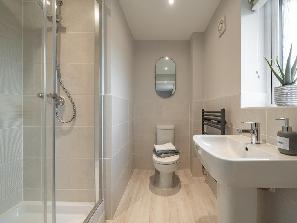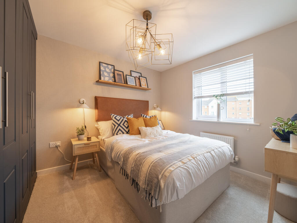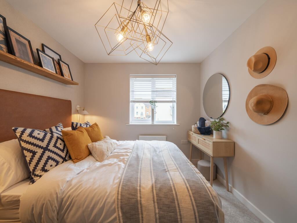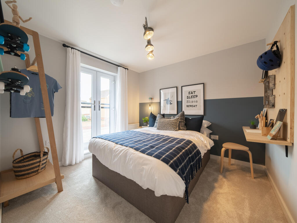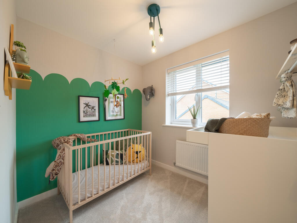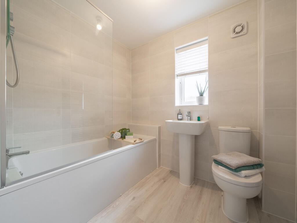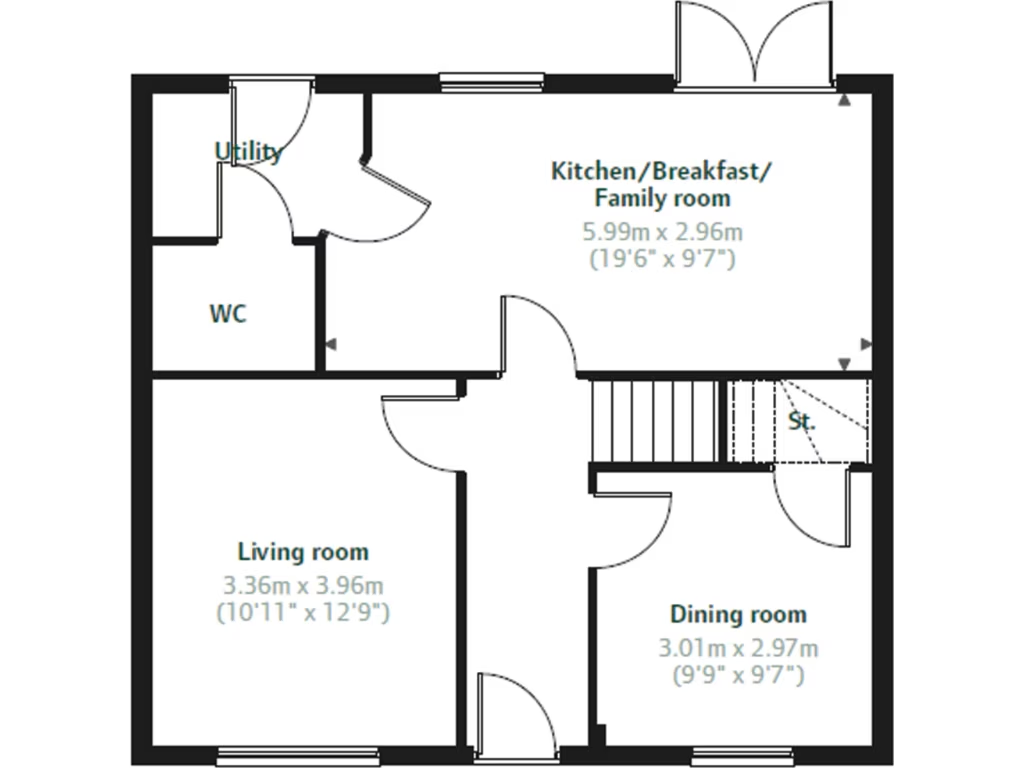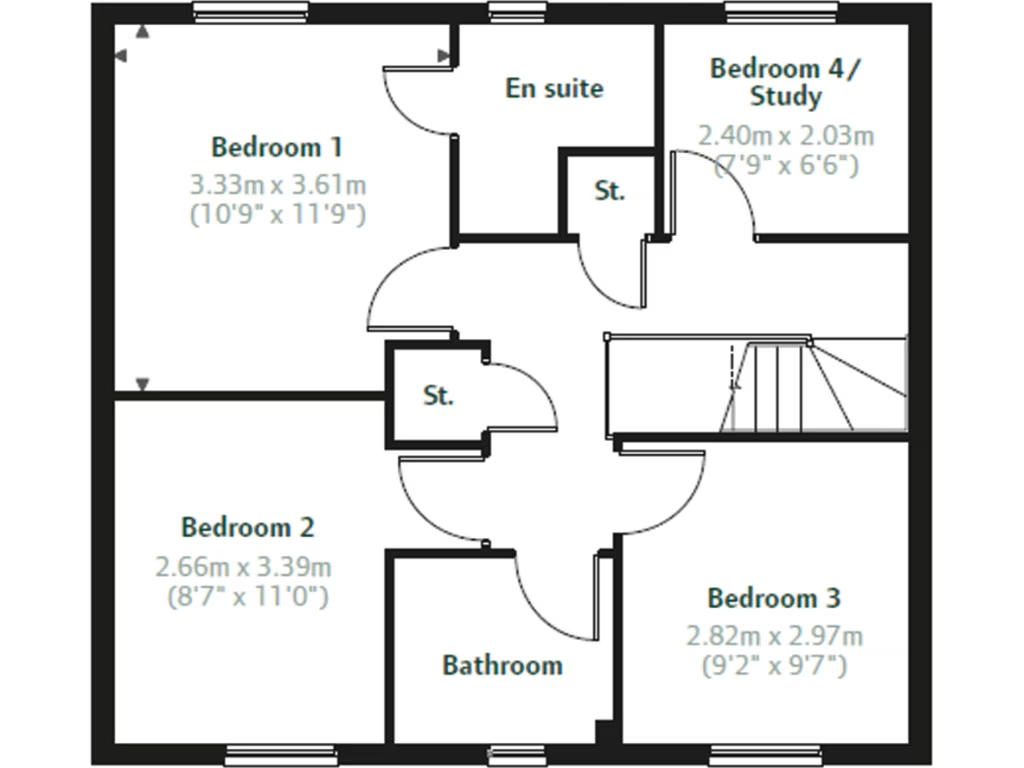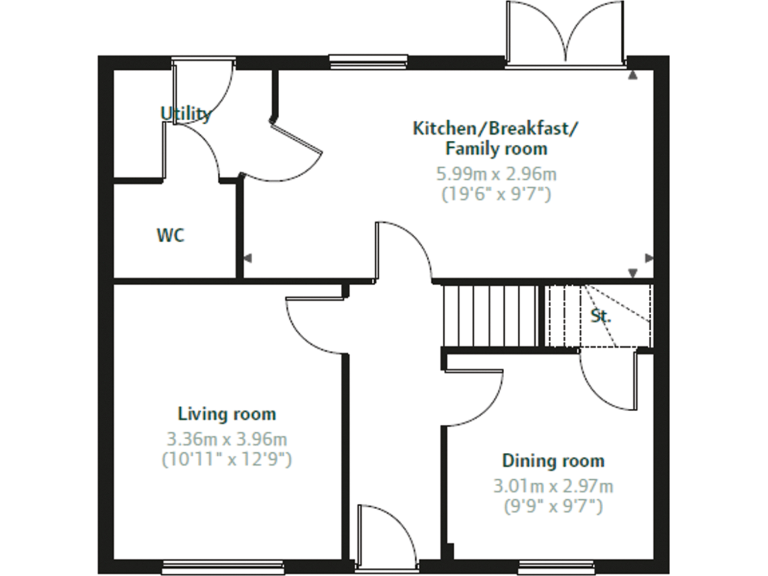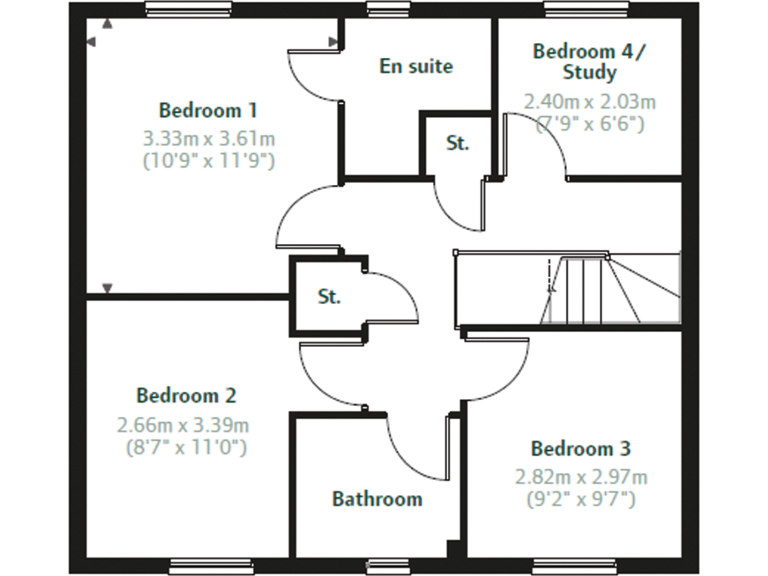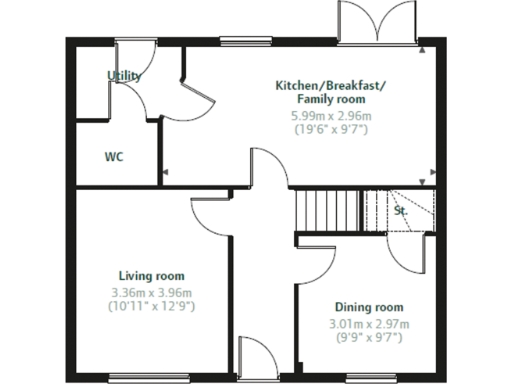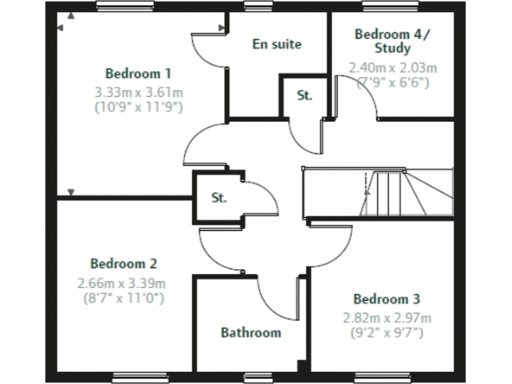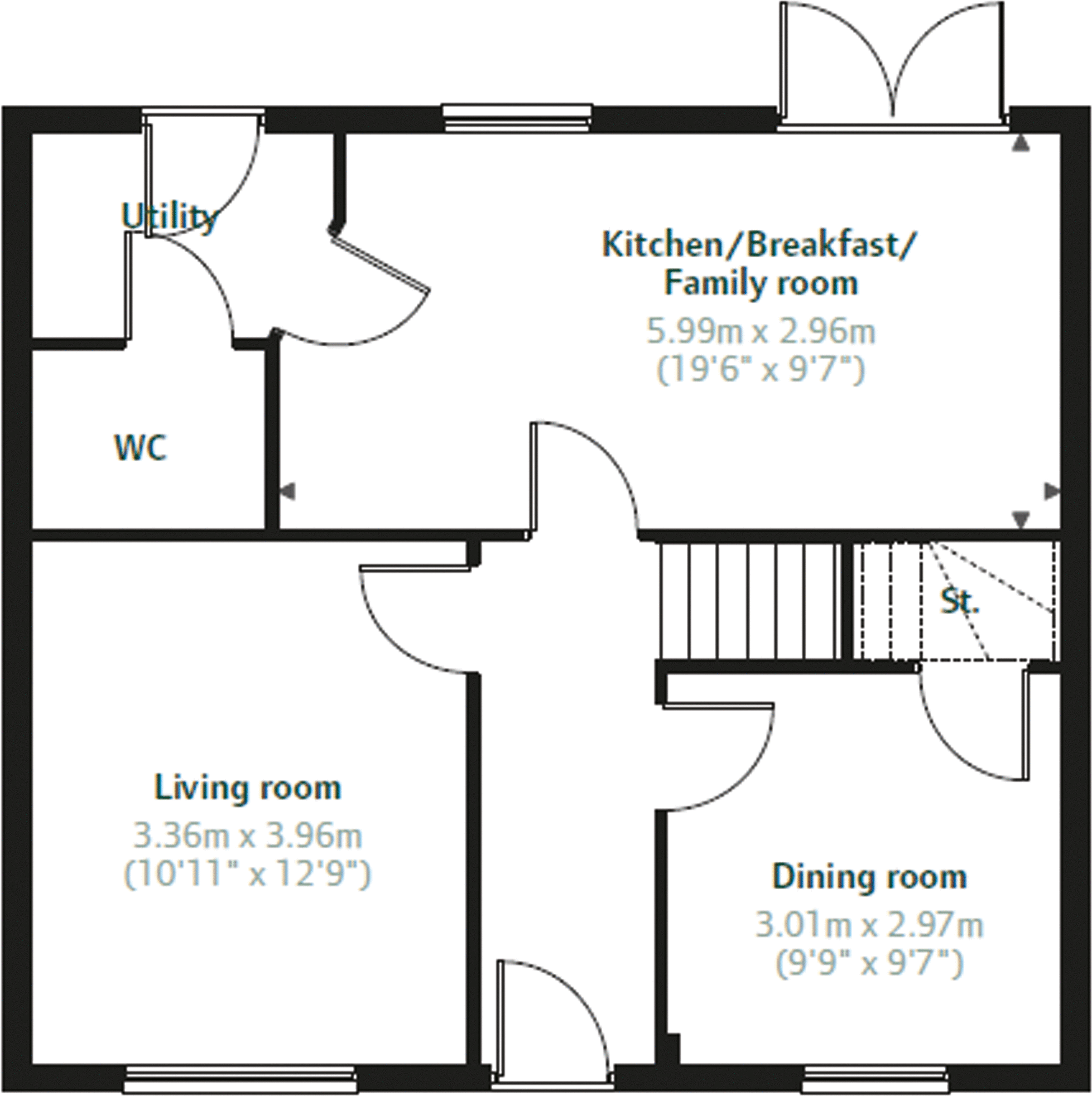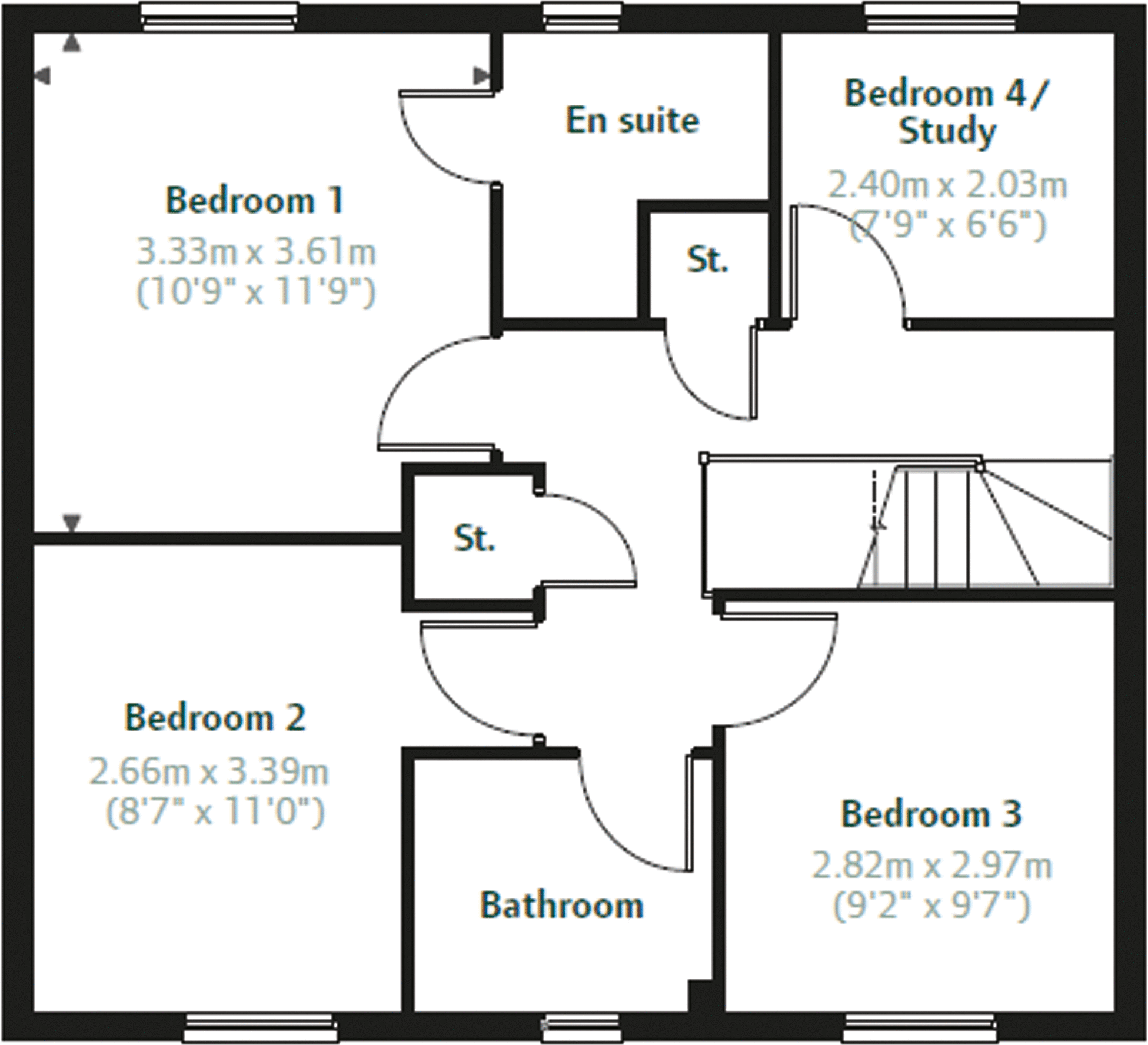Summary - Herrington Grange, Market Crescent,
Houghton Le Spring,
County Durham,
DH4 7AP
DH4 7AP
4 bed 1 bath Detached
Compact, modern family living with garage and garden in a quiet, affluent neighbourhood.
- Open-plan kitchen/family room with French doors to garden
- Separate living and dining rooms for flexible living
- Bedroom 1 with en suite
- Separate utility room and single garage
- Small overall floor area (782 sq ft) and small plot
- New-build contemporary finish in affluent area
- Fast broadband and excellent mobile signal
- Bathroom count inconsistent in listing — confirm at viewing
A modern, compact detached family home in a quiet Herrington Grange cul-de-sac, designed around flexible family living. The open-plan kitchen/family room with French doors connects directly to a small rear garden, while separate living and dining rooms give sensible, traditional circulation for everyday life and entertaining.
Bedroom 1 has an en suite and three further bedrooms offer space for children, guests or a home office. Practical features include a separate utility room, single garage and freehold tenure — useful for families wanting storage and parking without extra fees. Broadband speeds are fast and mobile signal is excellent.
The house sits in a very affluent, low-flood-risk area with good primary and secondary schools nearby. The plot and overall floor area are modest, making this best suited to buyers seeking manageable space rather than large grounds.
Note: the listing information about bathrooms is inconsistent (description references two bathrooms; data shows one). Also the property is compact overall and has a small garden and plot — viewings recommended to confirm layout and space.
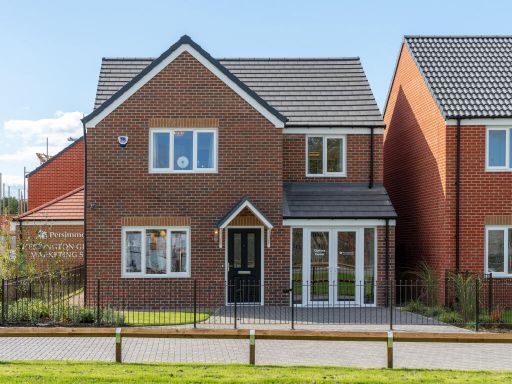 4 bedroom detached house for sale in Herrington Grange, Market Crescent,
Houghton Le Spring,
County Durham,
DH4 7AP
, DH4 — £279,995 • 4 bed • 1 bath • 894 ft²
4 bedroom detached house for sale in Herrington Grange, Market Crescent,
Houghton Le Spring,
County Durham,
DH4 7AP
, DH4 — £279,995 • 4 bed • 1 bath • 894 ft²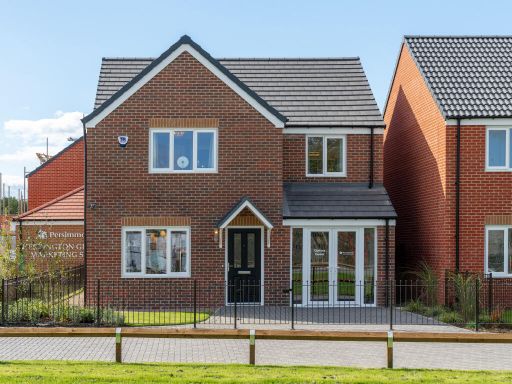 4 bedroom detached house for sale in Herrington Grange, Market Crescent,
Houghton Le Spring,
County Durham,
DH4 7AP
, DH4 — £279,995 • 4 bed • 1 bath • 561 ft²
4 bedroom detached house for sale in Herrington Grange, Market Crescent,
Houghton Le Spring,
County Durham,
DH4 7AP
, DH4 — £279,995 • 4 bed • 1 bath • 561 ft²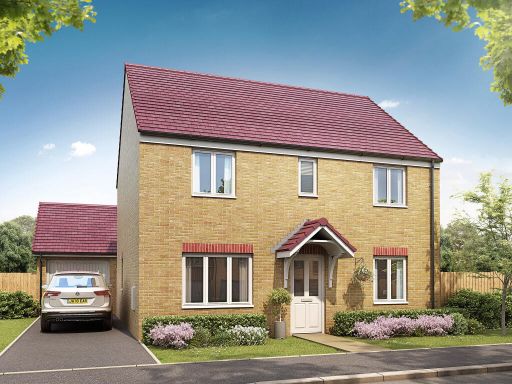 4 bedroom detached house for sale in Herrington Grange, Market Crescent,
Houghton Le Spring,
County Durham,
DH4 7AP
, DH4 — £314,995 • 4 bed • 1 bath • 777 ft²
4 bedroom detached house for sale in Herrington Grange, Market Crescent,
Houghton Le Spring,
County Durham,
DH4 7AP
, DH4 — £314,995 • 4 bed • 1 bath • 777 ft²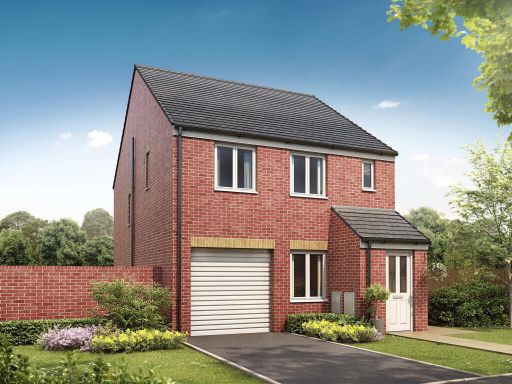 3 bedroom semi-detached house for sale in Herrington Grange, Market Crescent,
Houghton Le Spring,
County Durham,
DH4 7AP
, DH4 — £224,995 • 3 bed • 1 bath • 758 ft²
3 bedroom semi-detached house for sale in Herrington Grange, Market Crescent,
Houghton Le Spring,
County Durham,
DH4 7AP
, DH4 — £224,995 • 3 bed • 1 bath • 758 ft²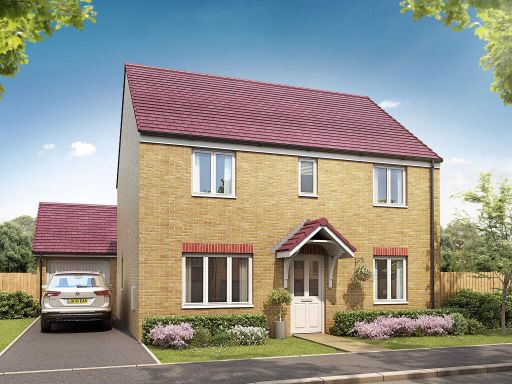 4 bedroom detached house for sale in Herrington Grange, Market Crescent,
Houghton Le Spring,
County Durham,
DH4 7AP
, DH4 — £314,995 • 4 bed • 1 bath • 780 ft²
4 bedroom detached house for sale in Herrington Grange, Market Crescent,
Houghton Le Spring,
County Durham,
DH4 7AP
, DH4 — £314,995 • 4 bed • 1 bath • 780 ft²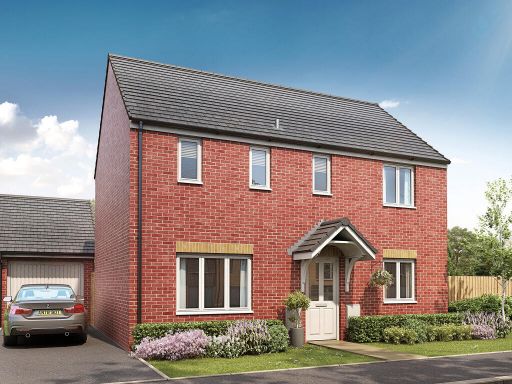 3 bedroom detached house for sale in Herrington Grange, Market Crescent,
Houghton Le Spring,
County Durham,
DH4 7AP
, DH4 — £259,995 • 3 bed • 1 bath • 361 ft²
3 bedroom detached house for sale in Herrington Grange, Market Crescent,
Houghton Le Spring,
County Durham,
DH4 7AP
, DH4 — £259,995 • 3 bed • 1 bath • 361 ft²