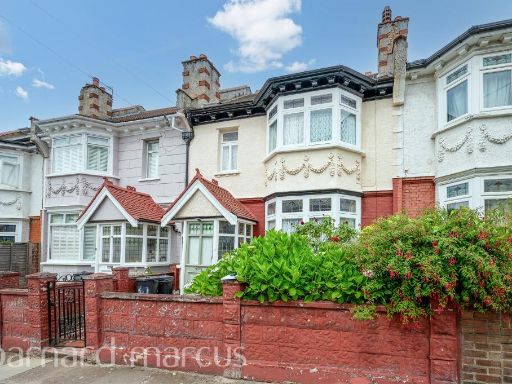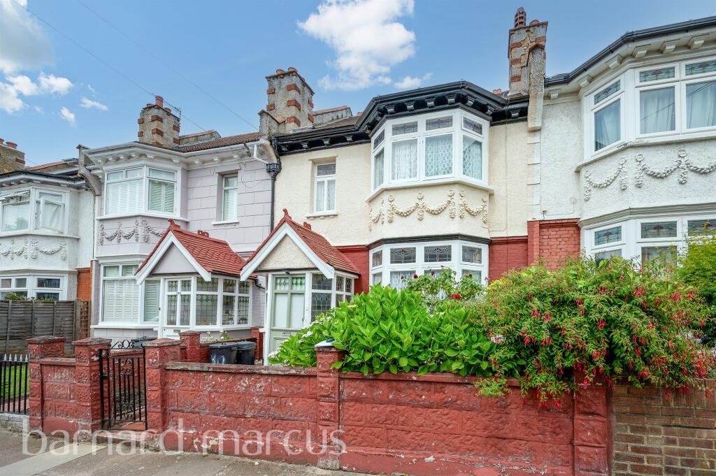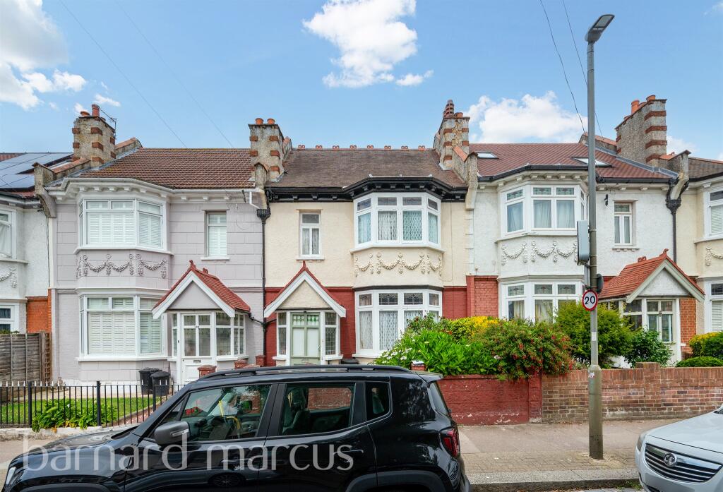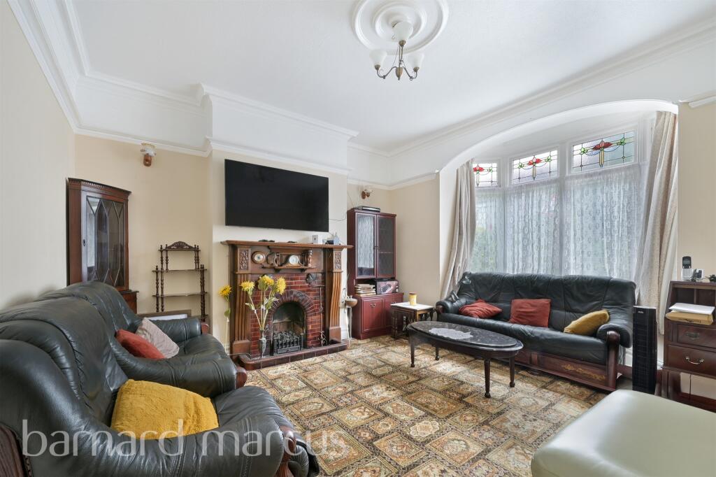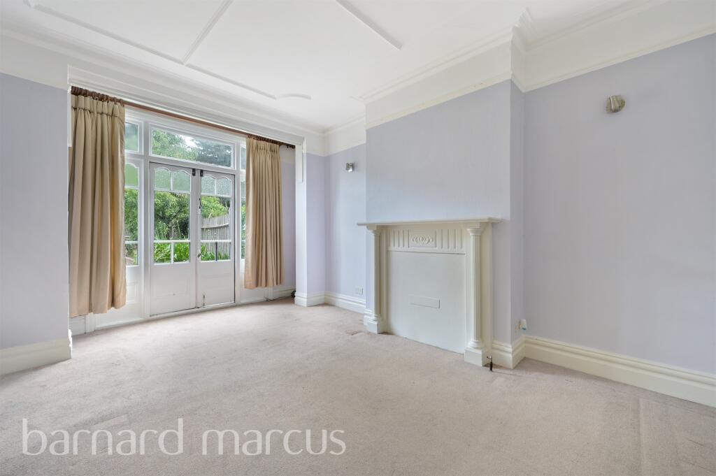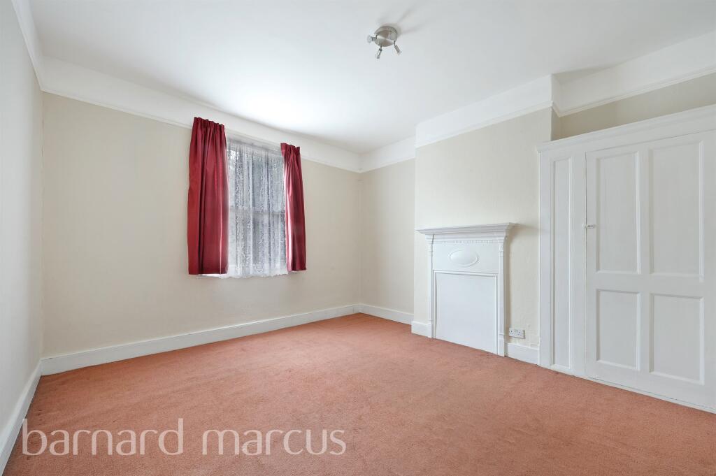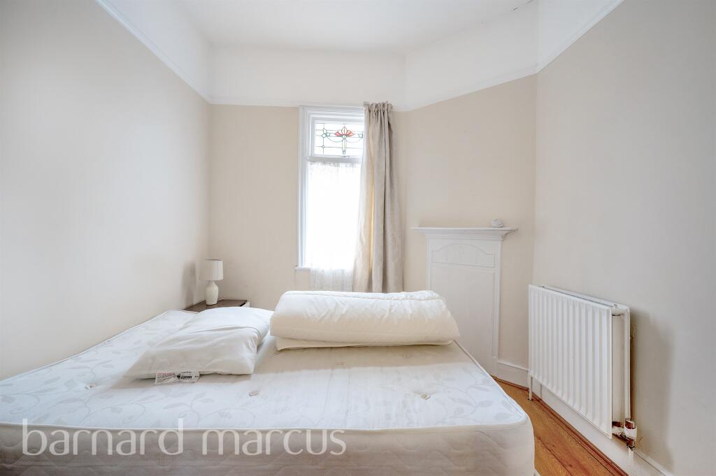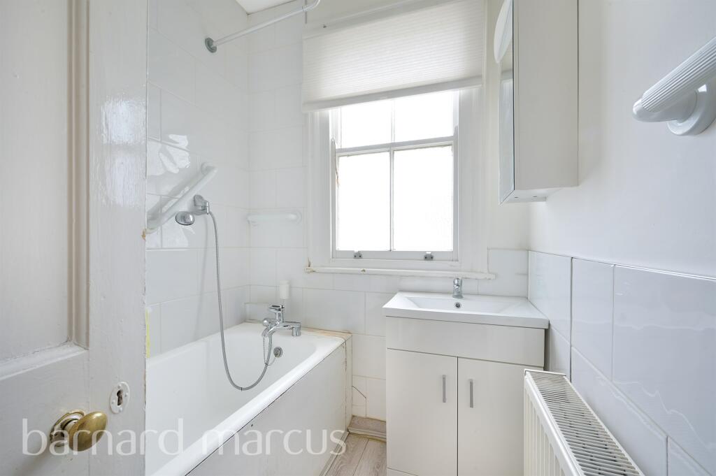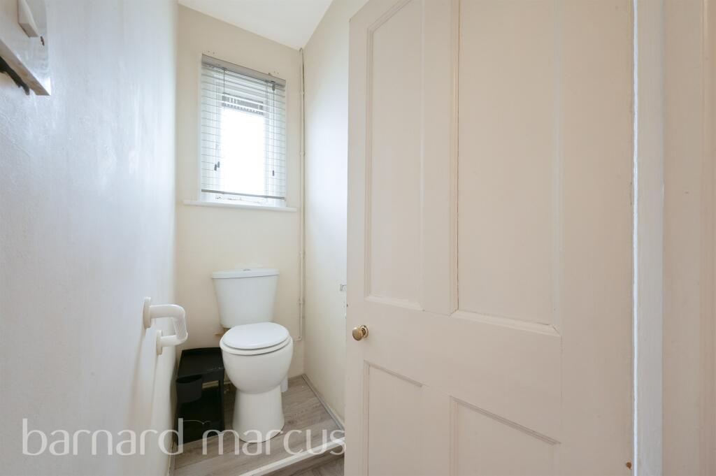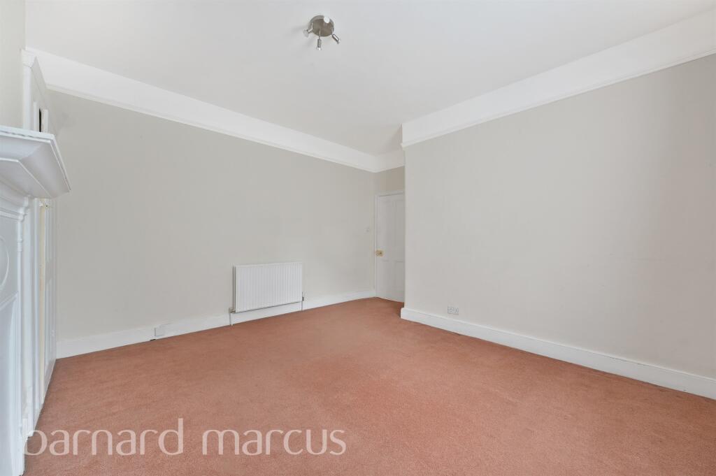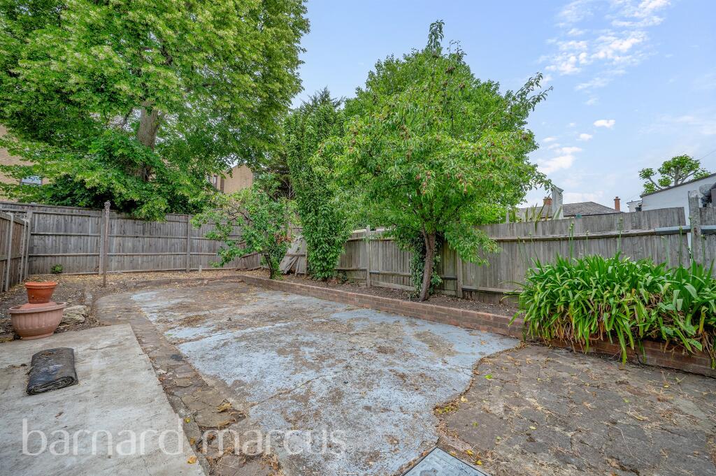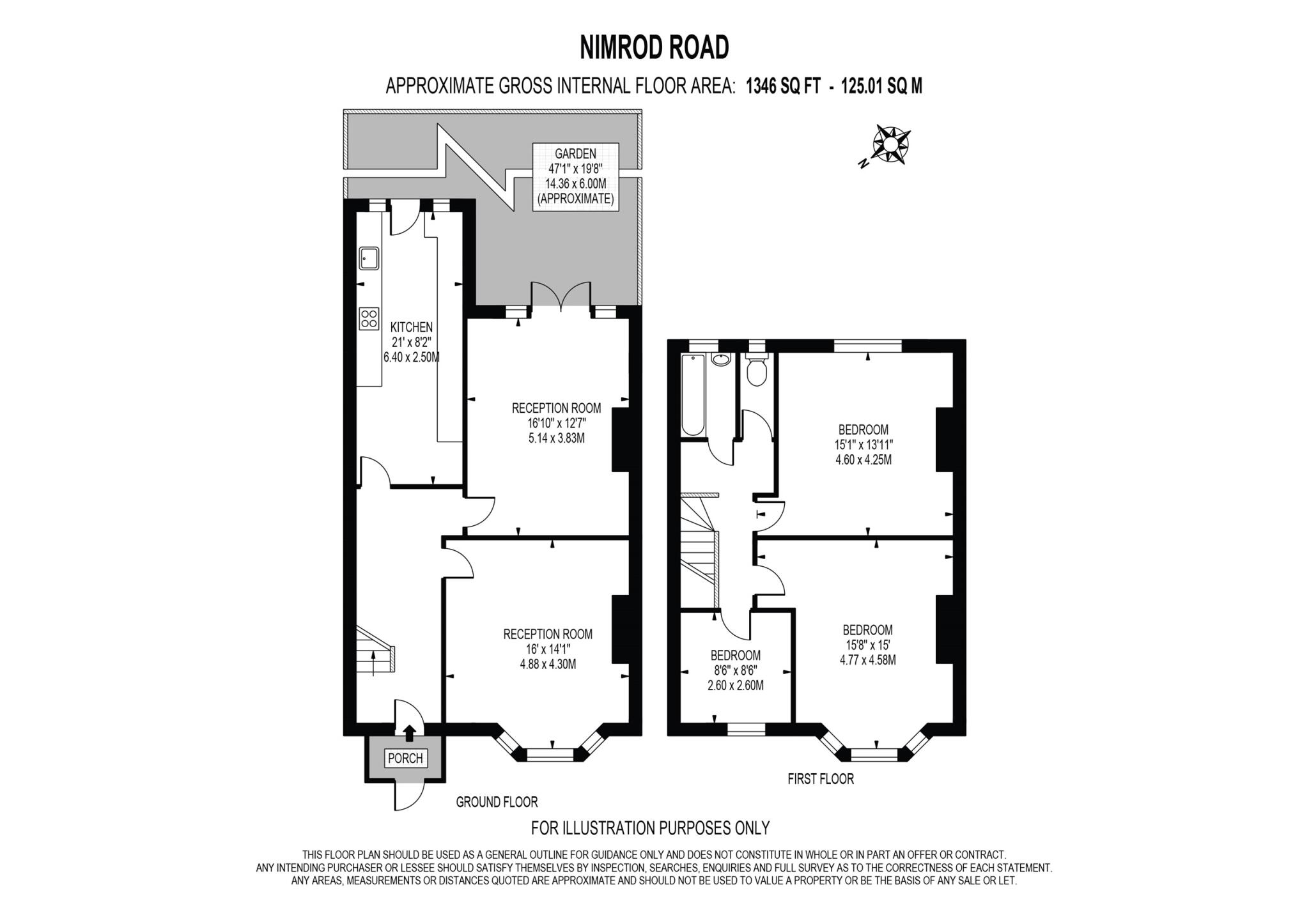Freehold, chain-free Victorian terraced house, approx. 1,346 sq ft
Three bedrooms; two large doubles plus a smaller bedroom
Private rear garden; peaceful, well‑kept outdoor space
Potential to extend (STPP) — no permissions currently in place
Original period features intact; requires modernisation throughout
Solid brick walls likely without cavity insulation; energy upgrades needed
Single family bathroom only; families may require an additional bath/shower
Council tax above average for the area
Set on a residential street in Wandsworth, this 3-bedroom Victorian terraced house offers generous living space (approx. 1,346 sq ft) and abundant original features. The property is chain-free and freehold, with a private rear garden and scope to extend subject to planning permission (STPP), making it suitable for a growing family seeking character and future value.
The layout spans two floors with two large double bedrooms, a smaller third bedroom, and a single family bathroom. Period details — bay windows, decorative masonry and cast-iron railings — create appealing character but the interior remains largely in original condition, so modernisation will be needed to meet contemporary living standards.
Practical positives include double glazing (installed post-2002), gas central heating with a boiler and radiators, fast broadband and excellent mobile signal. The house sits close to highly regarded schools (including two Outstanding-rated options), green spaces such as Tooting Bec Common, and local shops and eateries along Streatham High Road. Streatham Common station offers regular rail services into central London.
Notable drawbacks are factual and should guide buyer due diligence: there is only one bathroom, the property appears to have solid brick walls with no added cavity insulation (typical of its age), and council tax is above average. Any extension would require a planning application; there is no approved scheme in place. A professional survey is advised to check services, structural condition and insulation upgrades.
























