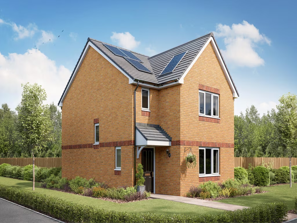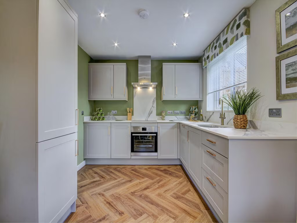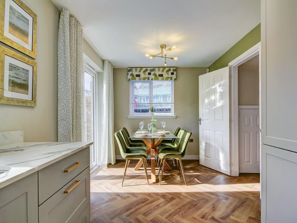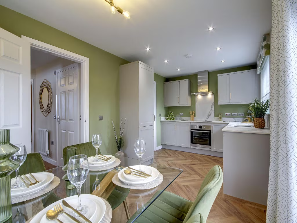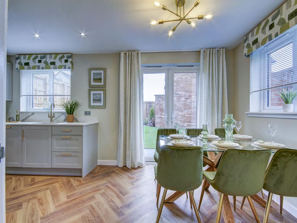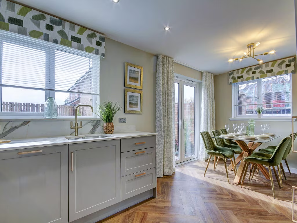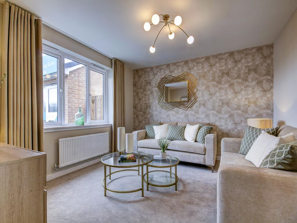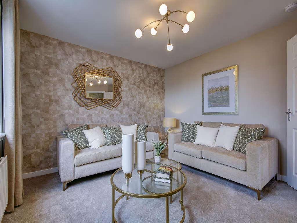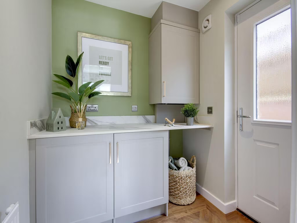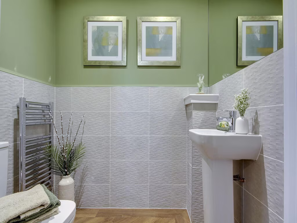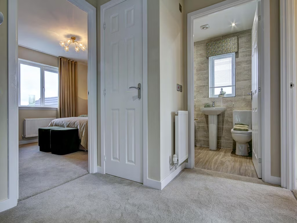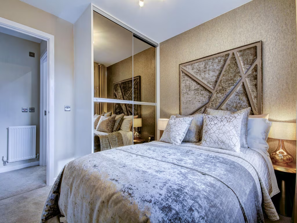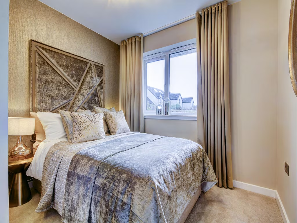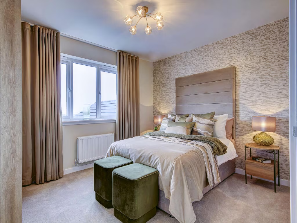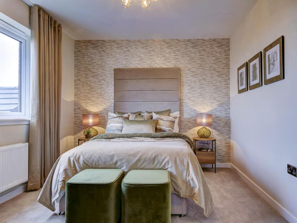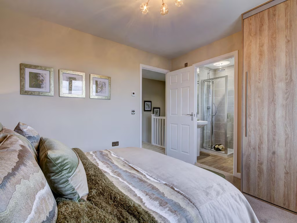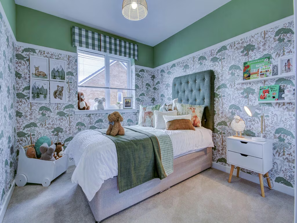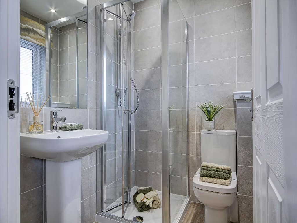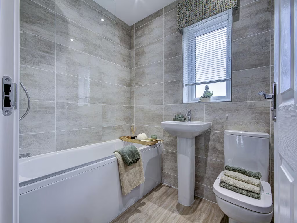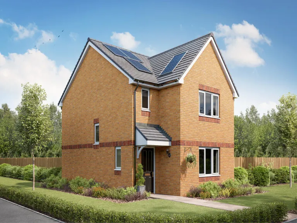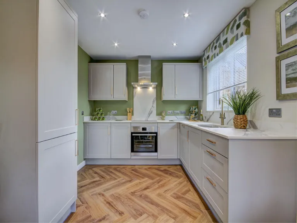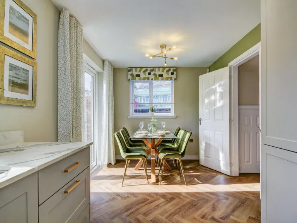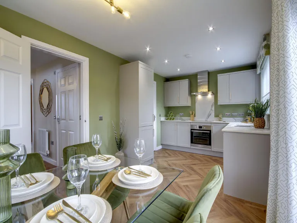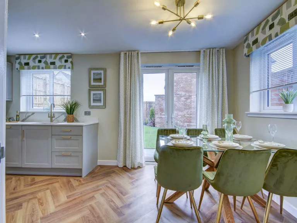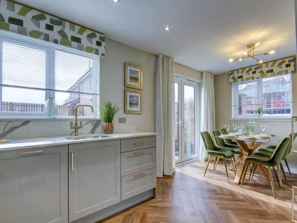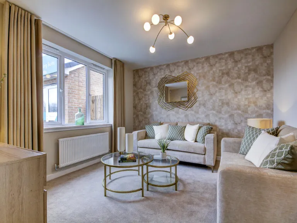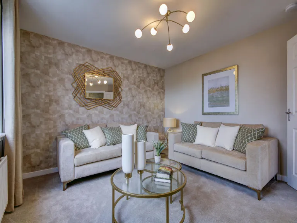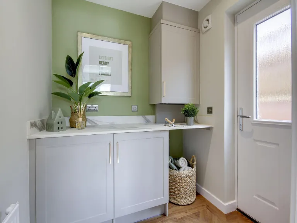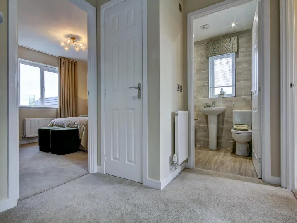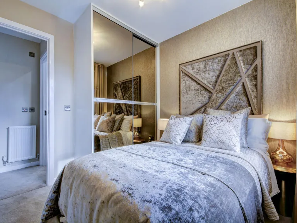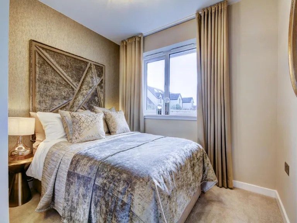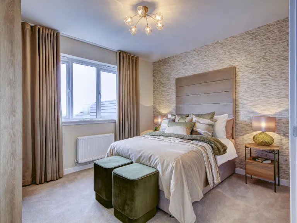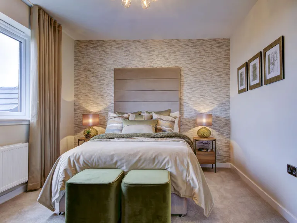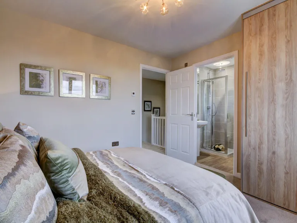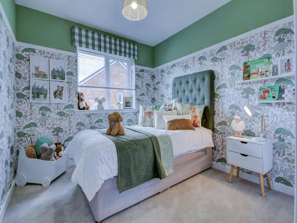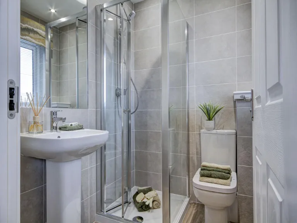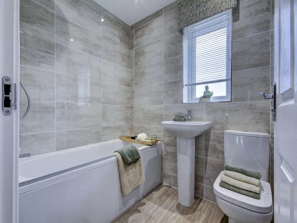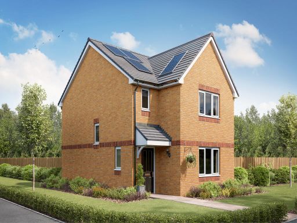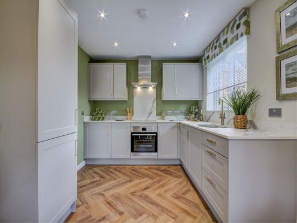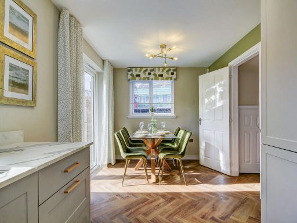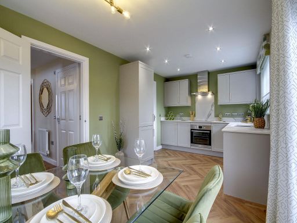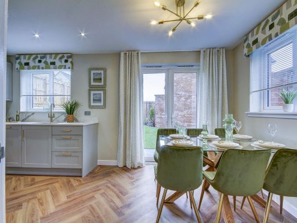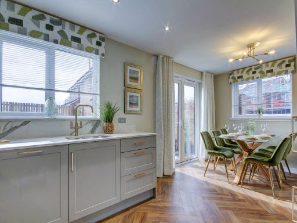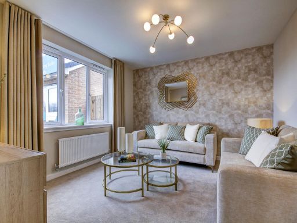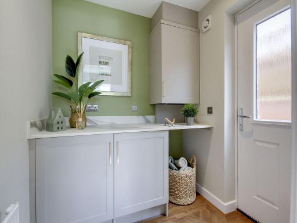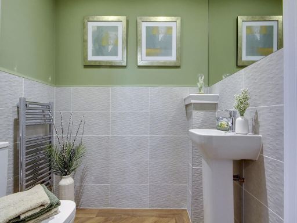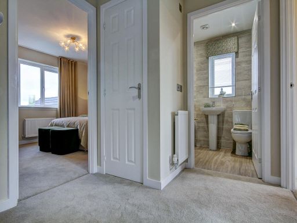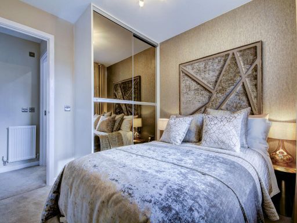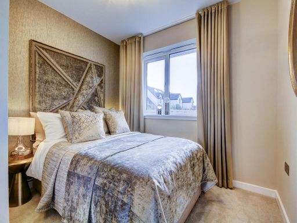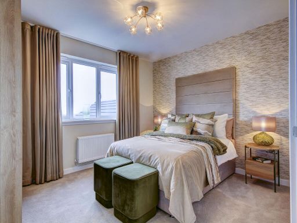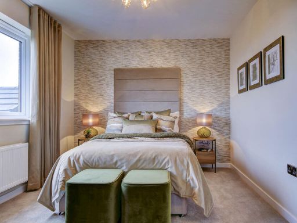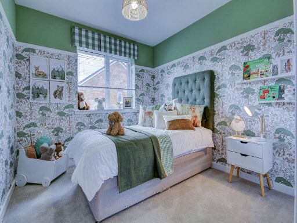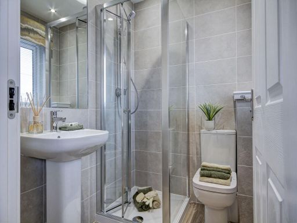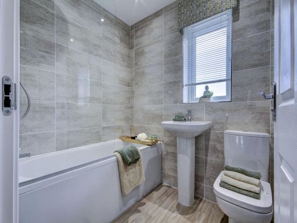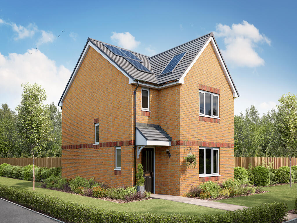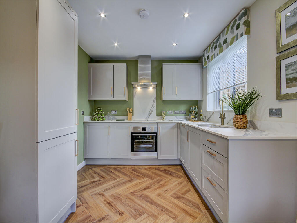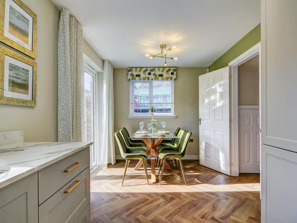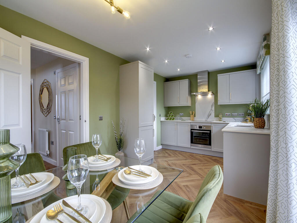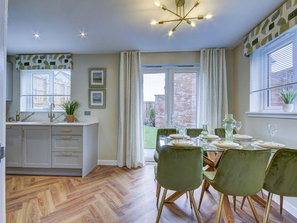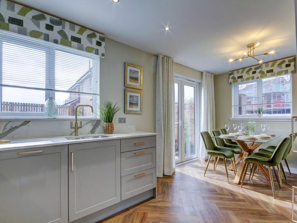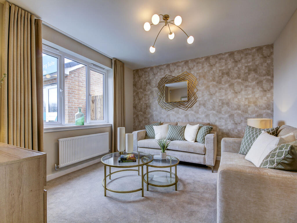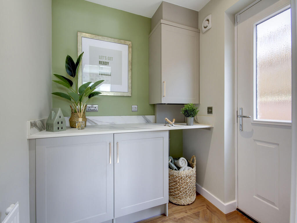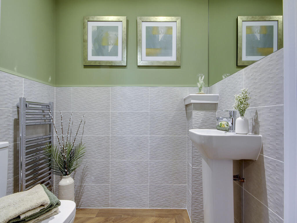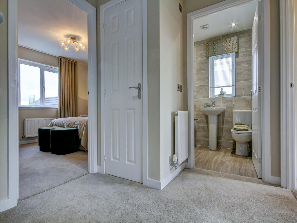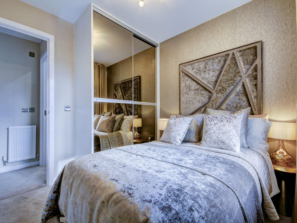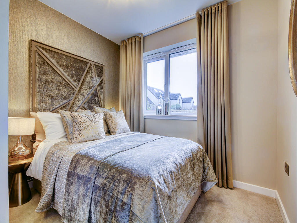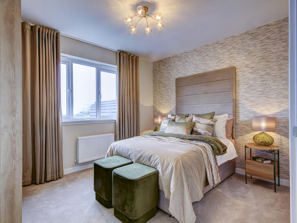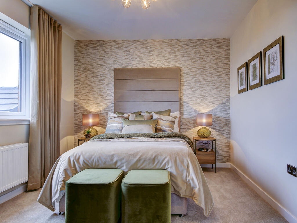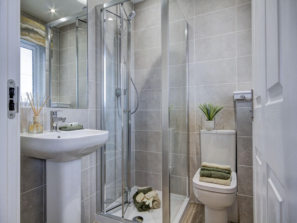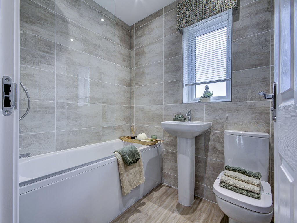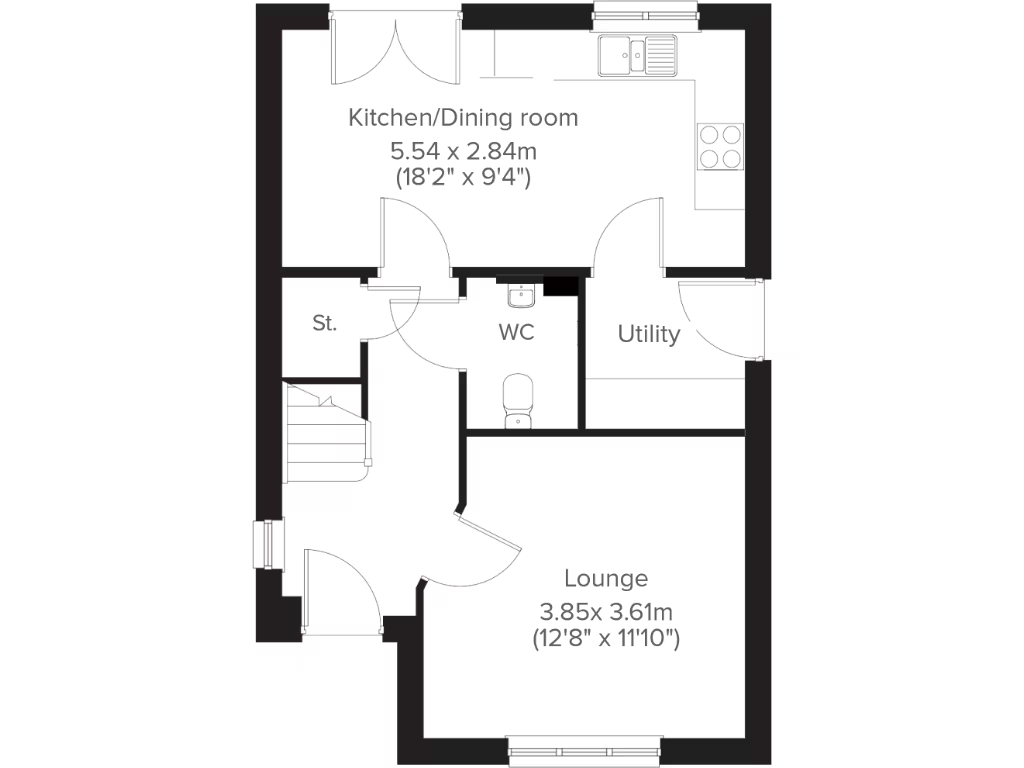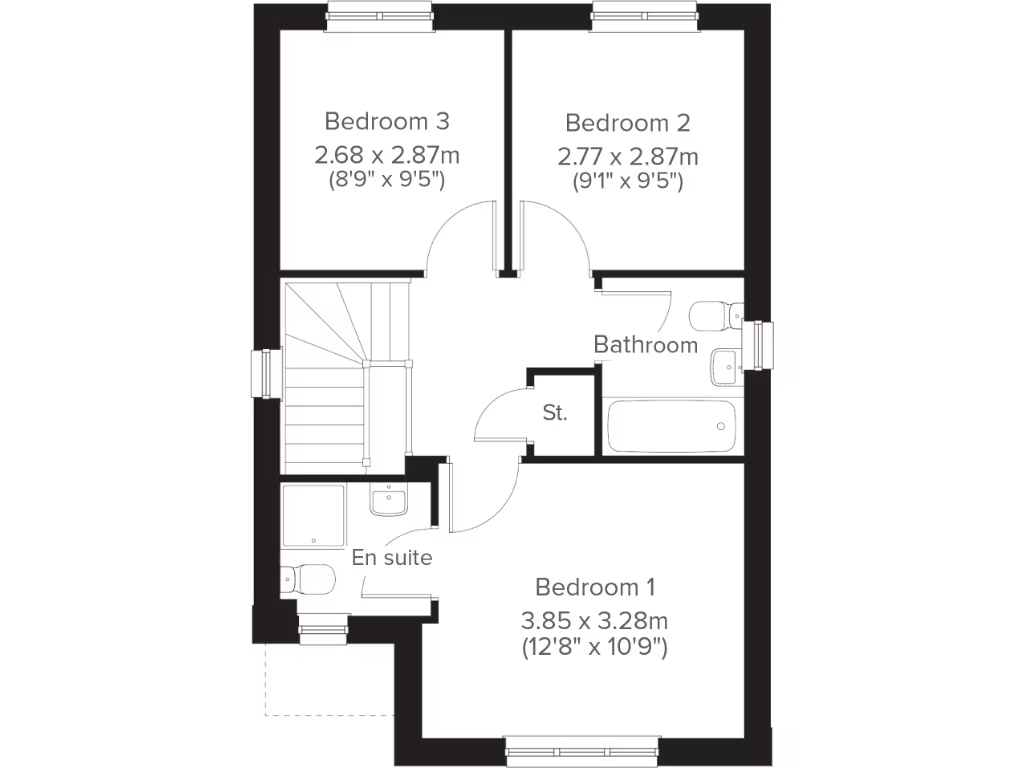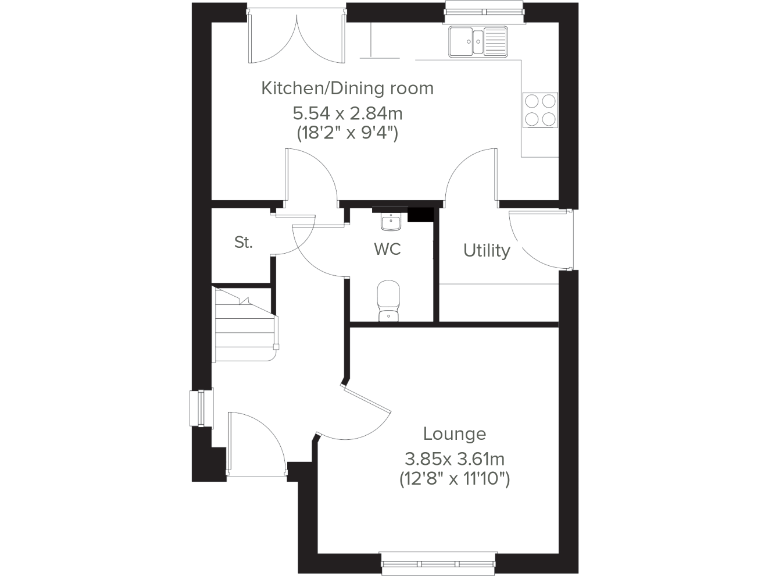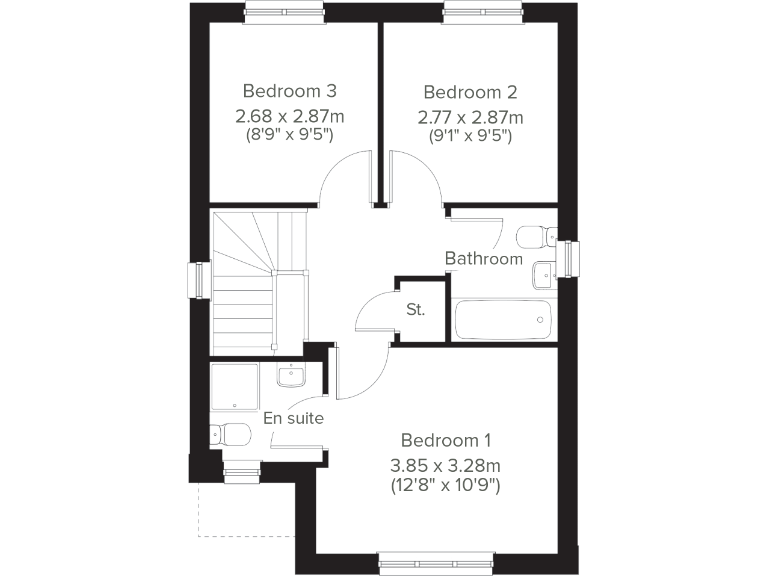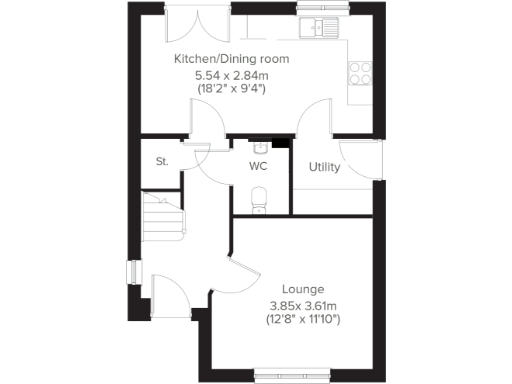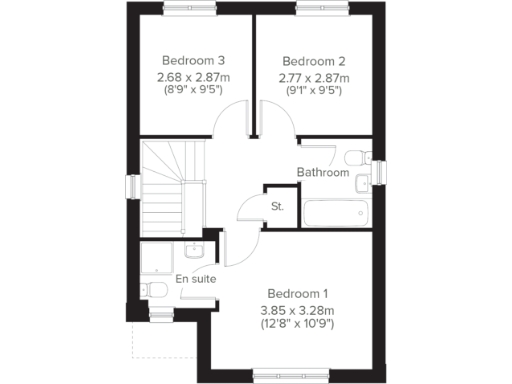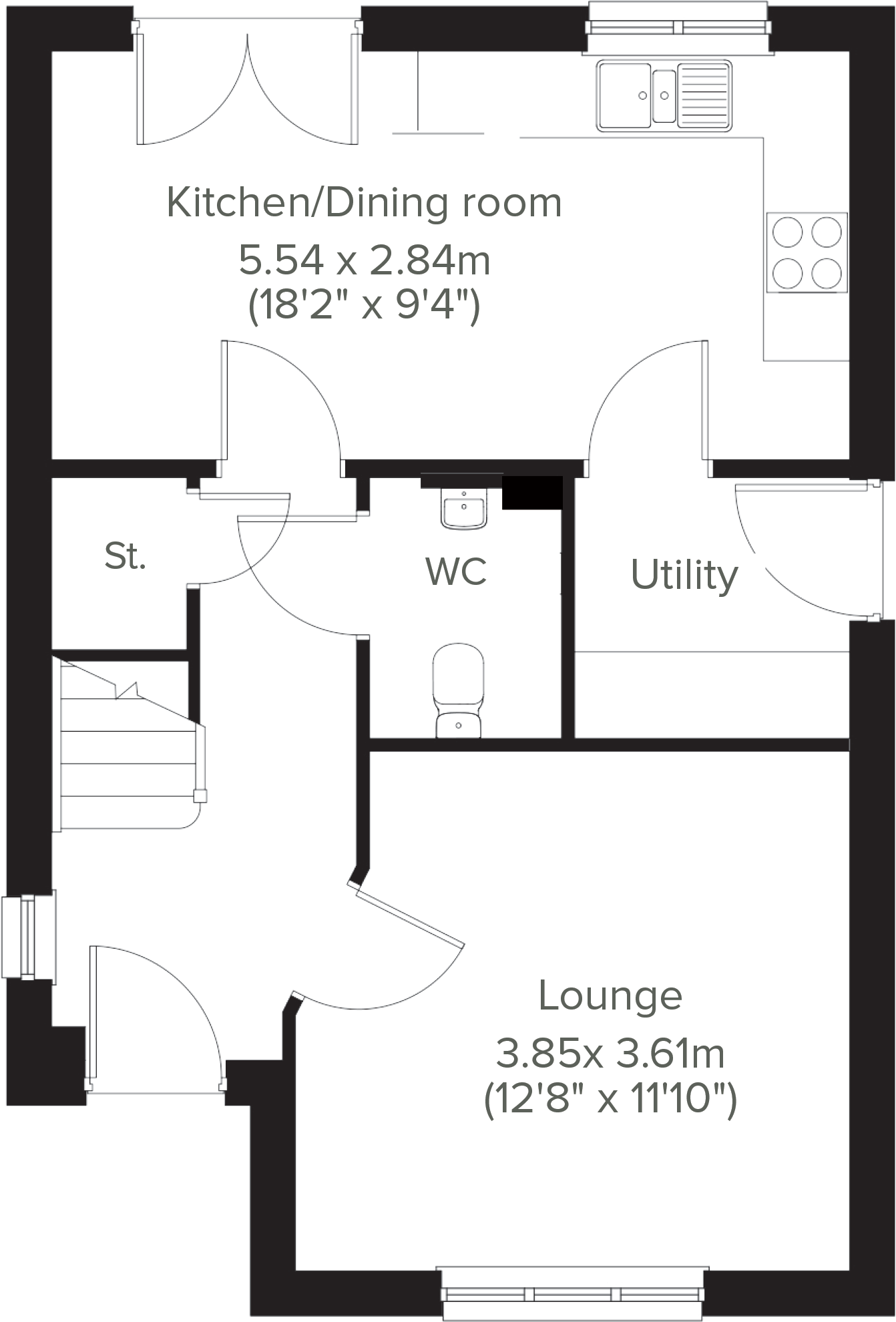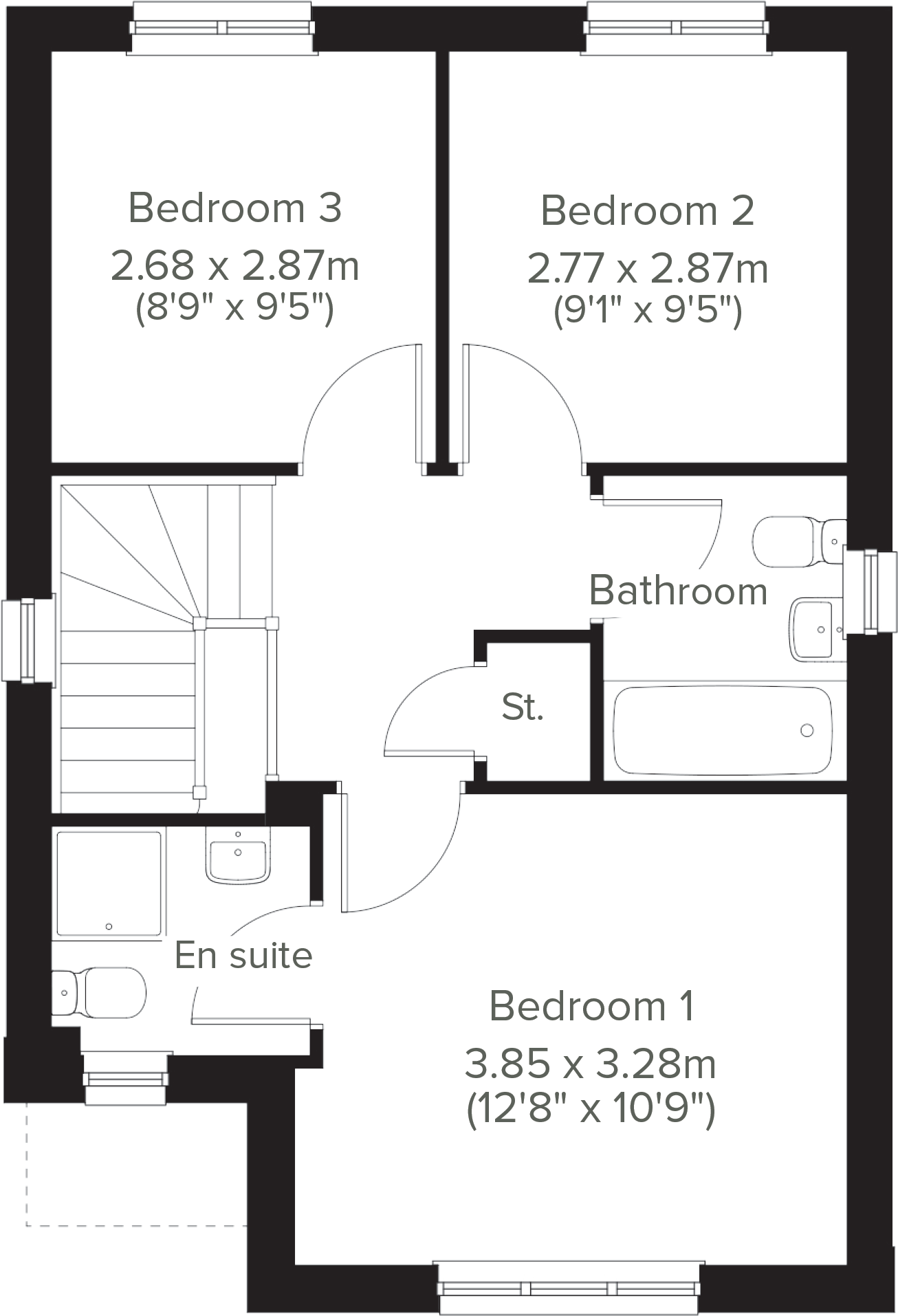Summary - Rosebank Wynd,
Gregory Road,
Livingston,
West Lothian,
EH54 7DR EH54 7DR
3 bed 1 bath Semi-Detached
Energy-efficient new-build with garden and parking, ideal for compact family living.
- Three bedrooms with en suite to the principal bedroom
- Open-plan kitchen/dining with French doors to rear garden
- Utility room with separate side exit and downstairs cloakroom
- Self-cleaning solar roof panels for lower energy costs
- Compact internal size (approx. 320 sq ft) — small footprint
- Off-street parking via driveway
- Tenure listed as heritable in extra info; marked unknown elsewhere
- Area described as having some deprivation; check local services
A modern three-bedroom semi in the new Rosebank Wynd development, designed for low-maintenance, energy-efficient living. The ground floor features an open-plan kitchen/dining room with French doors to the rear garden, a separate lounge and a handy utility room with side access. Practical storage is provided on both floors and there is off-street parking via a driveway.
Upstairs the main bedroom benefits from an en suite shower; two further bedrooms share the upper floor. The house includes self-cleaning solar roof panels, fast broadband and excellent mobile signal — features that reduce running costs and suit homeworking or connected family life. The compact total size makes this most suitable for buyers seeking a small, modern home rather than a large family house.
Buyers should note a few material points before viewing: the listing data shows a very small overall floor area (approximately 320 sq ft) and an inconsistency in the bathroom count between marketing text and summary data. Tenure is listed as heritable in supplementary information but was marked unknown elsewhere. The property sits in an area described as having some deprivation; local services and context should be checked in person.
Overall this is a contemporary new-build with energy-saving features and sensible storage, best for buyers wanting a low-maintenance, well-connected three-bedroom home in Livingston who accept the compact internal size and clarify tenure and bathroom details prior to offer.
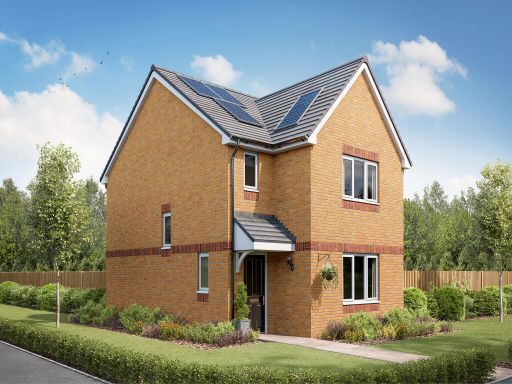 3 bedroom semi-detached house for sale in Rosebank Wynd,
Gregory Road,
Livingston,
West Lothian,
EH54 7DR, EH54 — £285,995 • 3 bed • 1 bath • 322 ft²
3 bedroom semi-detached house for sale in Rosebank Wynd,
Gregory Road,
Livingston,
West Lothian,
EH54 7DR, EH54 — £285,995 • 3 bed • 1 bath • 322 ft²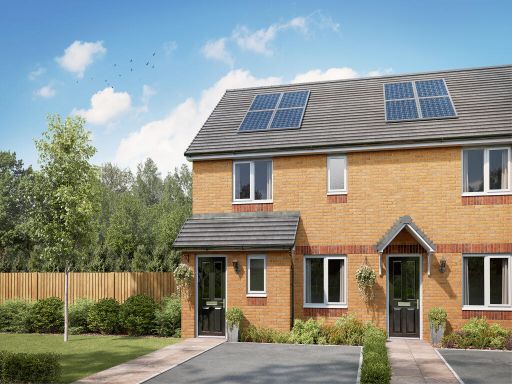 3 bedroom end of terrace house for sale in Rosebank Wynd,
Gregory Road,
Livingston,
West Lothian,
EH54 7DR, EH54 — £245,995 • 3 bed • 1 bath • 325 ft²
3 bedroom end of terrace house for sale in Rosebank Wynd,
Gregory Road,
Livingston,
West Lothian,
EH54 7DR, EH54 — £245,995 • 3 bed • 1 bath • 325 ft²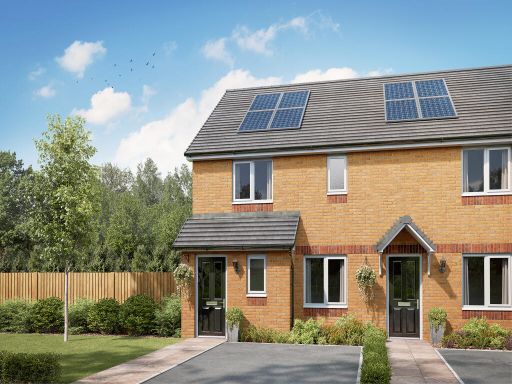 3 bedroom end of terrace house for sale in Rosebank Wynd,
Gregory Road,
Livingston,
West Lothian,
EH54 7DR, EH54 — £247,995 • 3 bed • 1 bath • 325 ft²
3 bedroom end of terrace house for sale in Rosebank Wynd,
Gregory Road,
Livingston,
West Lothian,
EH54 7DR, EH54 — £247,995 • 3 bed • 1 bath • 325 ft²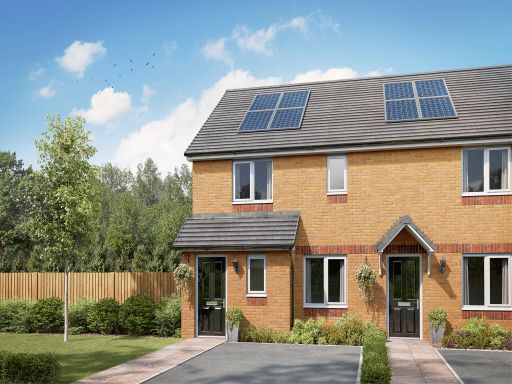 3 bedroom end of terrace house for sale in Rosebank Wynd,
Gregory Road,
Livingston,
West Lothian,
EH54 7DR, EH54 — £249,995 • 3 bed • 1 bath • 325 ft²
3 bedroom end of terrace house for sale in Rosebank Wynd,
Gregory Road,
Livingston,
West Lothian,
EH54 7DR, EH54 — £249,995 • 3 bed • 1 bath • 325 ft²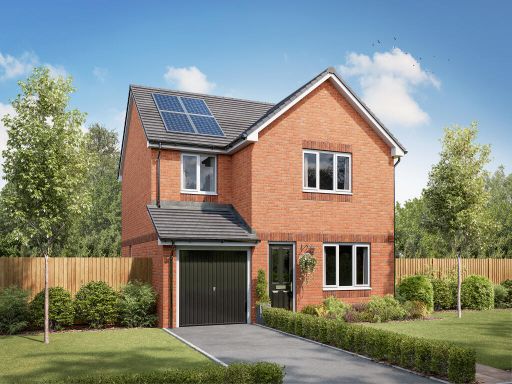 4 bedroom detached house for sale in Rosebank Wynd,
Gregory Road,
Livingston,
West Lothian,
EH54 7DR, EH54 — £325,995 • 4 bed • 1 bath • 477 ft²
4 bedroom detached house for sale in Rosebank Wynd,
Gregory Road,
Livingston,
West Lothian,
EH54 7DR, EH54 — £325,995 • 4 bed • 1 bath • 477 ft²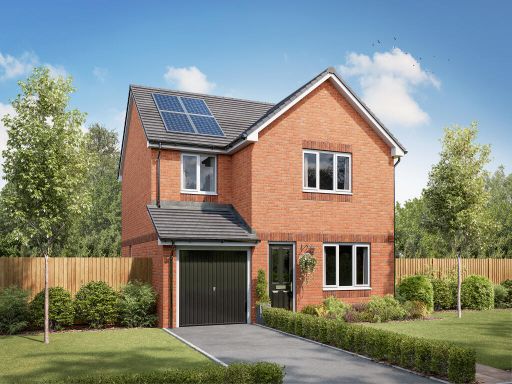 4 bedroom detached house for sale in Rosebank Wynd,
Gregory Road,
Livingston,
West Lothian,
EH54 7DR, EH54 — £325,995 • 4 bed • 1 bath • 478 ft²
4 bedroom detached house for sale in Rosebank Wynd,
Gregory Road,
Livingston,
West Lothian,
EH54 7DR, EH54 — £325,995 • 4 bed • 1 bath • 478 ft²