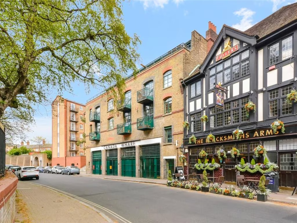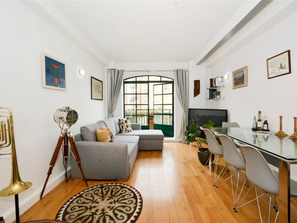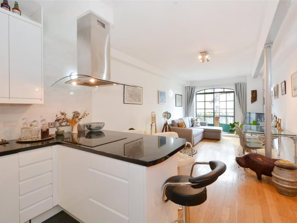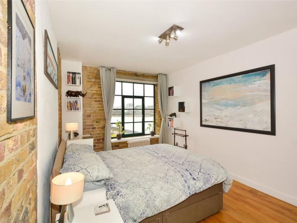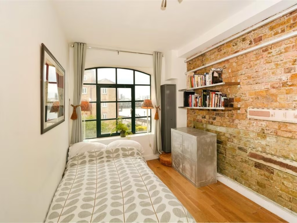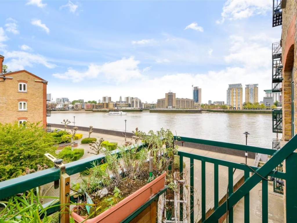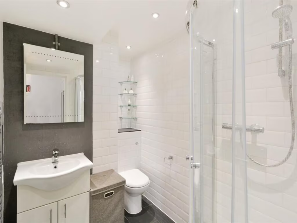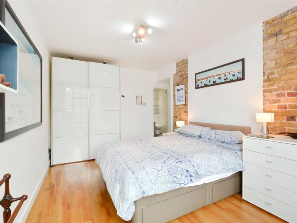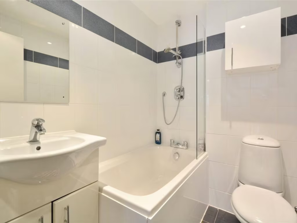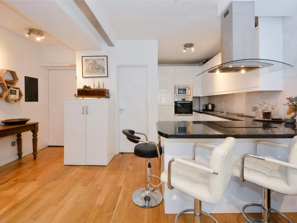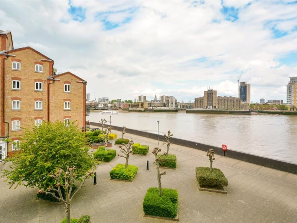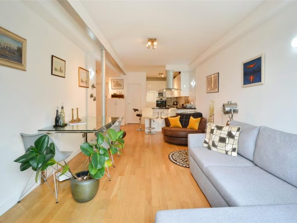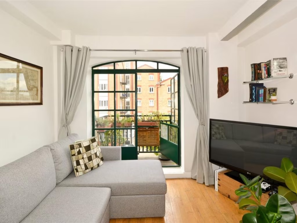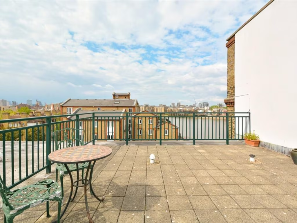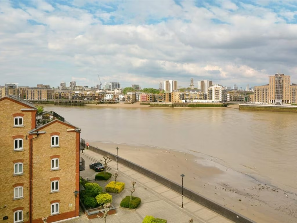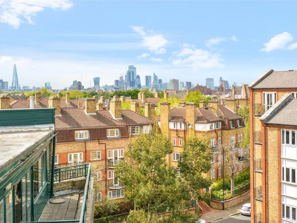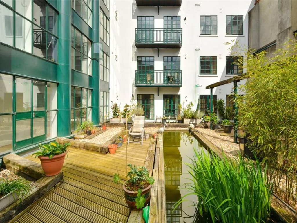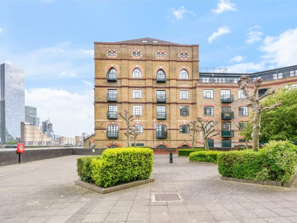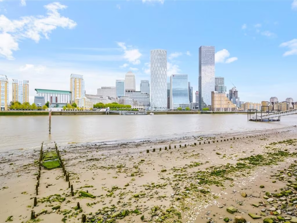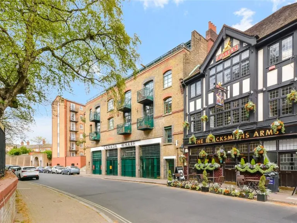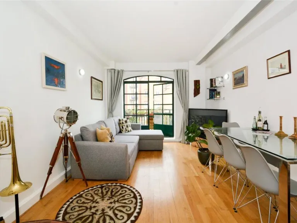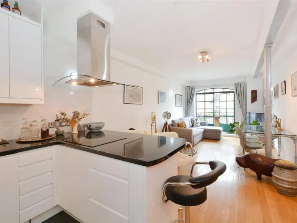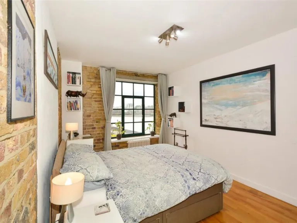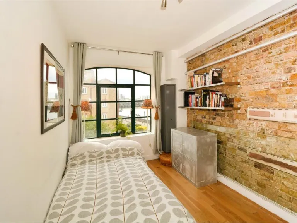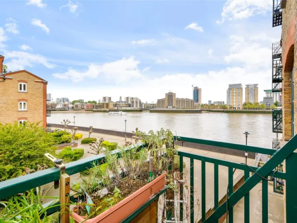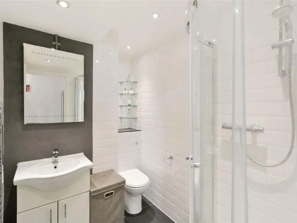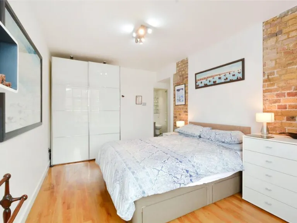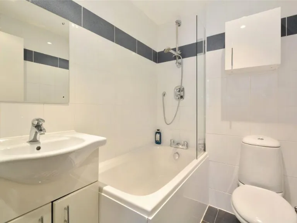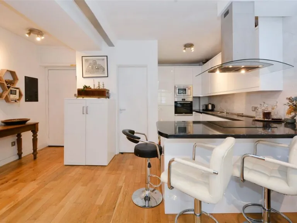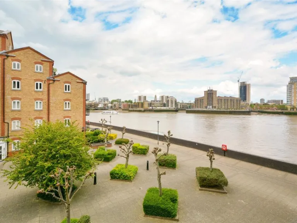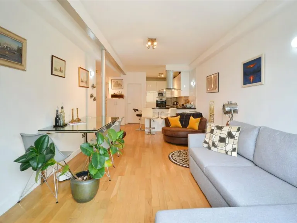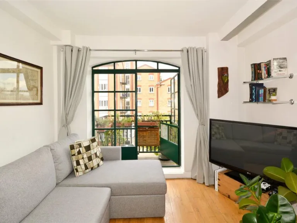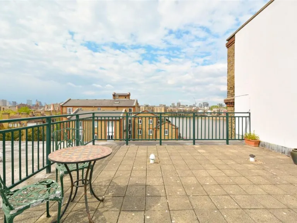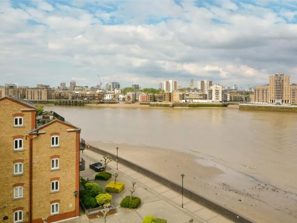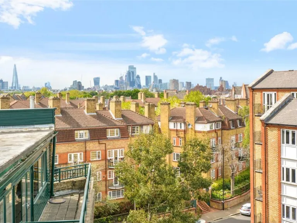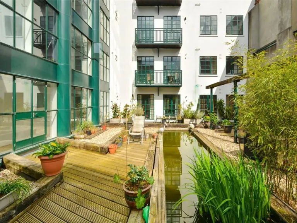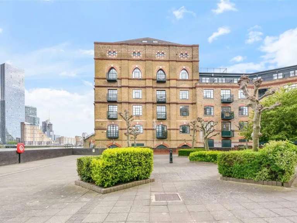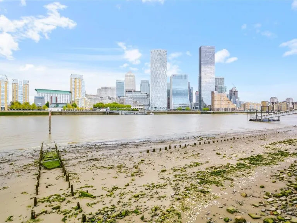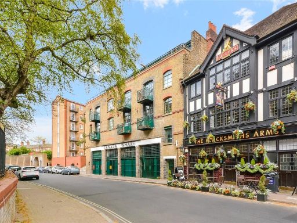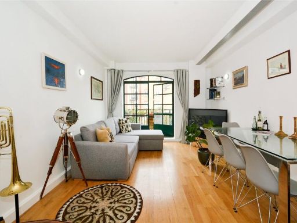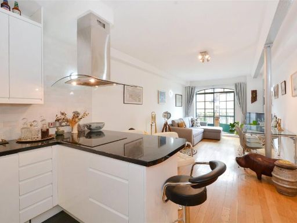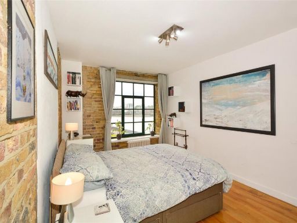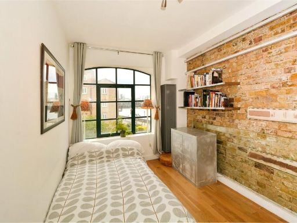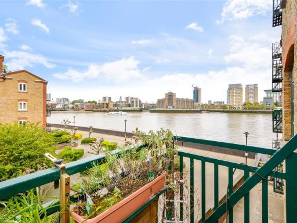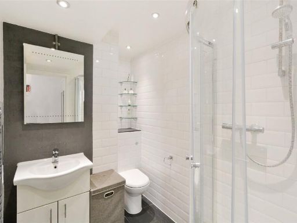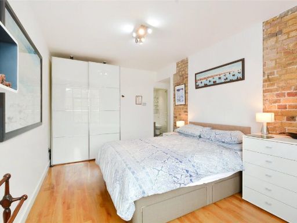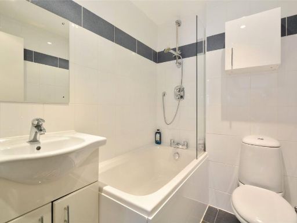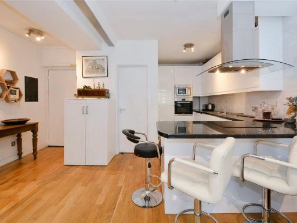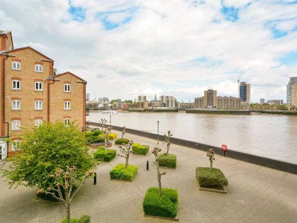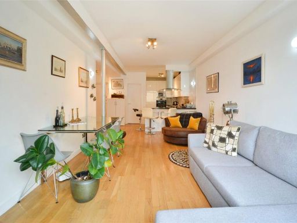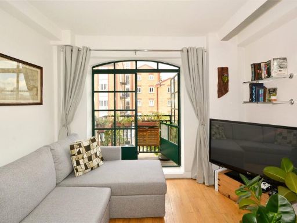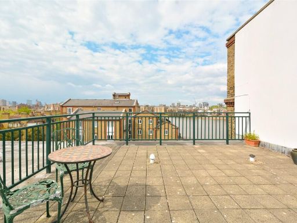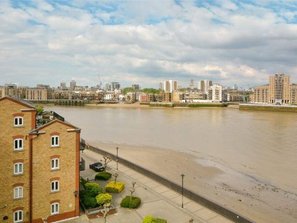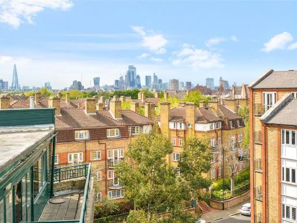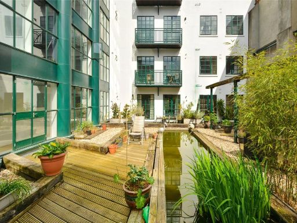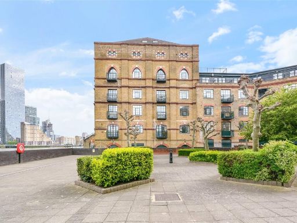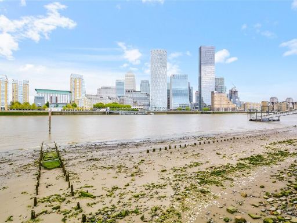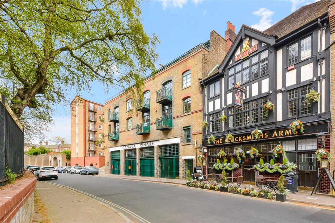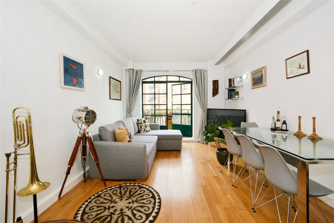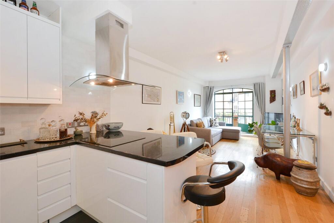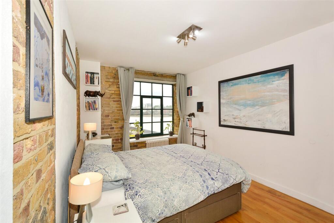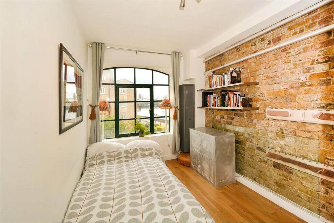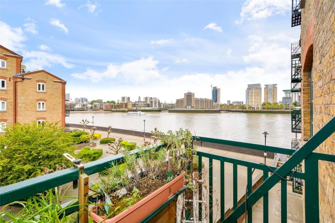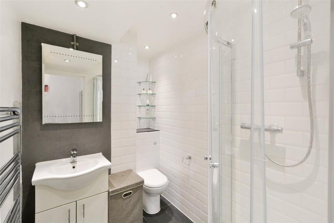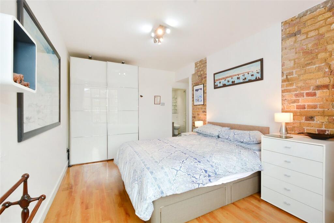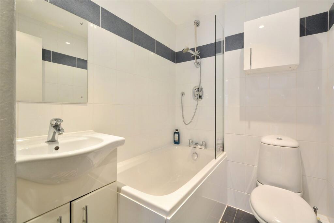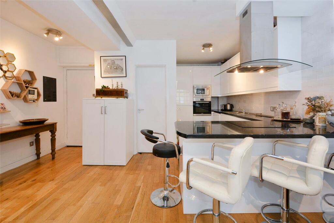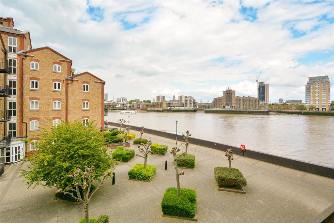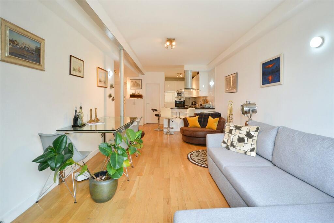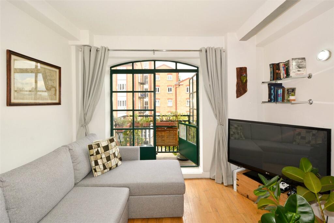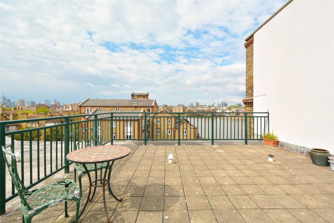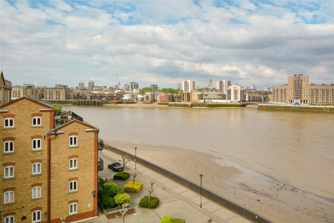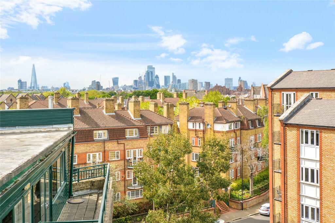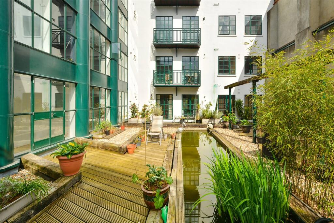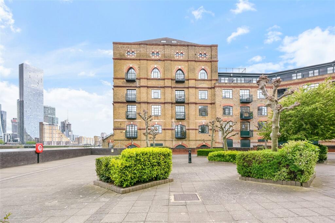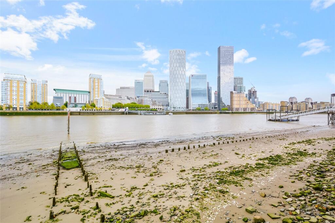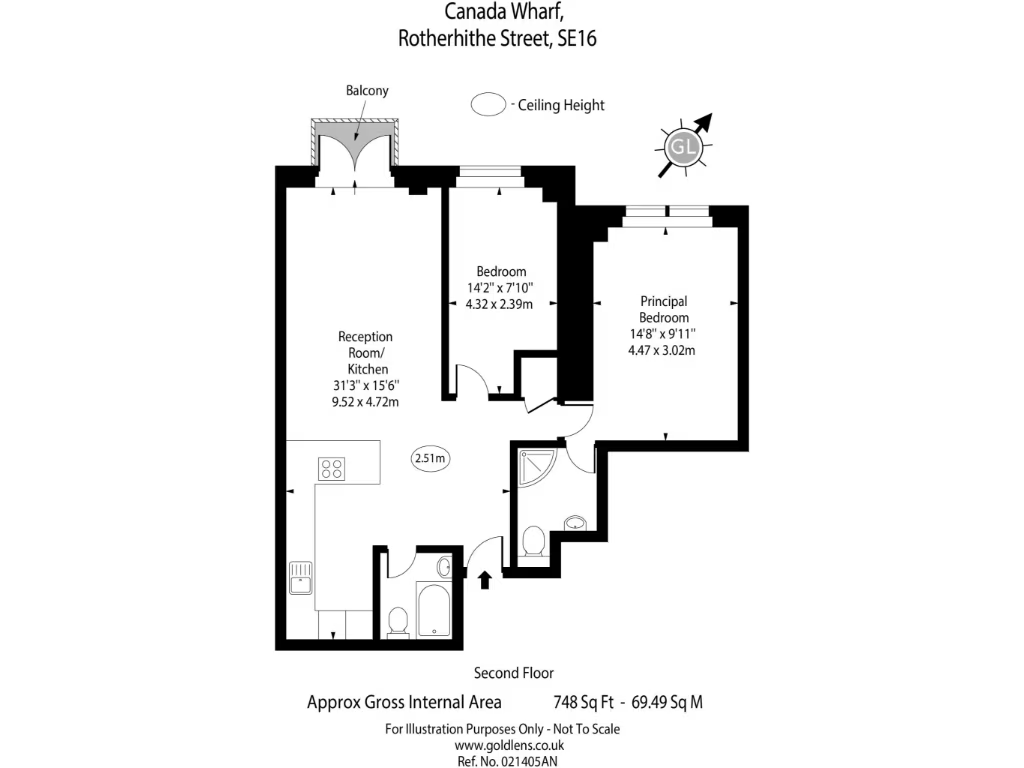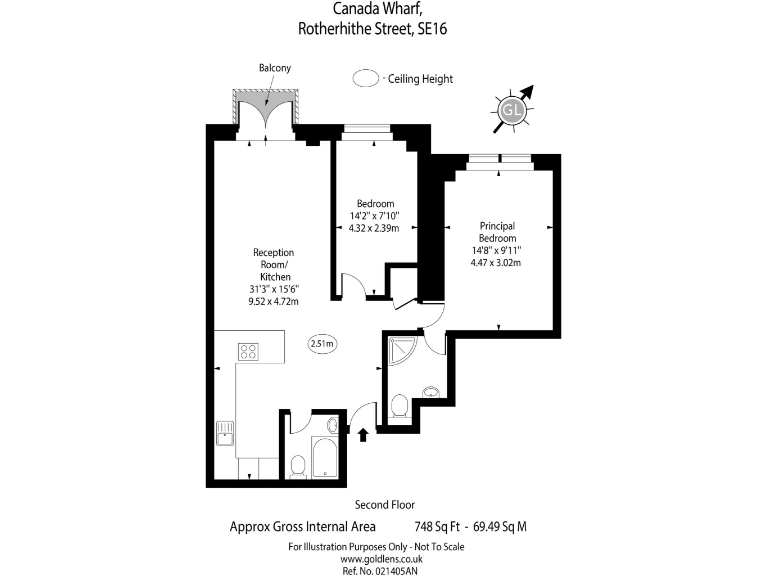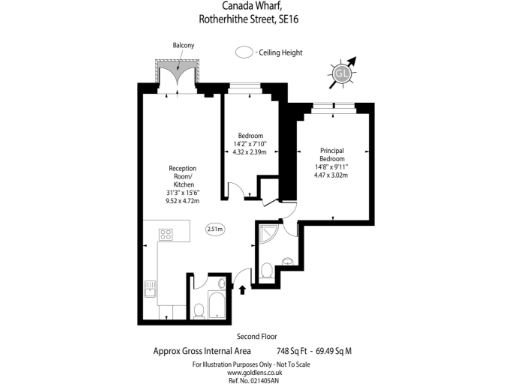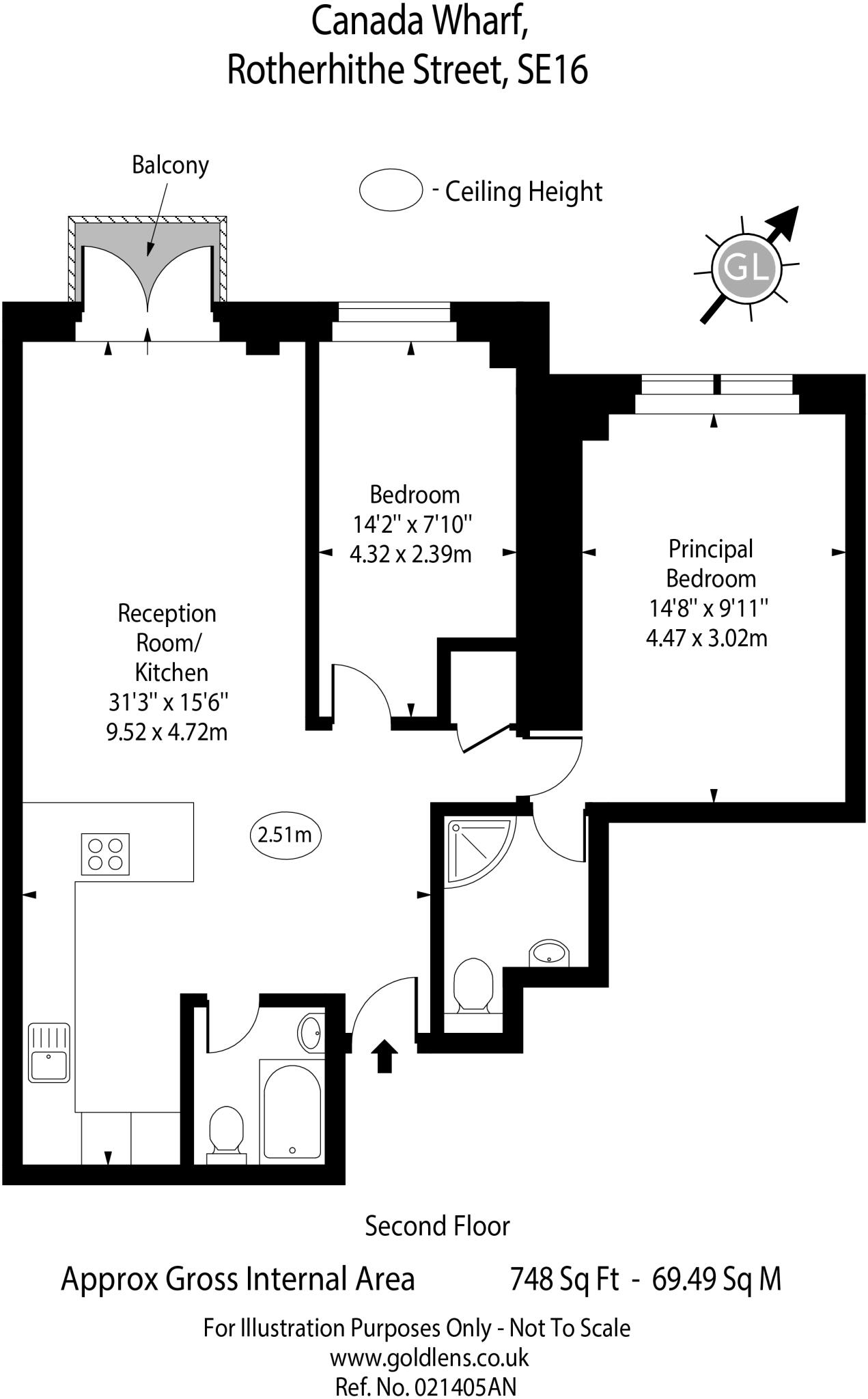Summary - Flat 20 Canada Wharf, 255, Rotherhithe Street SE16 5ES
2 bed 2 bath Flat
Allocated parking, balcony river views and concierge close to Jubilee Line.
Two double bedrooms with principal en-suite bathroom
Set within a converted warehouse on Rotherhithe Street, this two-bedroom apartment offers generous, light-filled rooms and direct river views from a private balcony. The open-plan reception and kitchen are arranged for modern living and entertaining, while the principal bedroom benefits from an en-suite bathroom. Lift access and a long lease (887 years) make ownership straightforward.
Residents enjoy practical extras: an allocated private parking space, concierge service, and a communal roof terrace for riverside outlooks. The building’s industrial character and proximity to Canada Water and Rotherhithe combine riverside appeal with excellent transport links (Jubilee Line, Overground, Thames Clipper).
Costs and maintenance are material considerations: an annual service charge of around £2,839 and an expensive council tax band should be factored into running costs. Double glazing is in place but was fitted before 2002, and the building dates from the 1980s/90s, so some servicing or upgrades may be needed over time.
Overall this is a well-proportioned, characterful home suited to buyers seeking a spacious two-bedroom riverside property with parking and strong transport links. Its long lease and concierge add reassurance, while service charges and running costs reflect the communal amenities on offer.
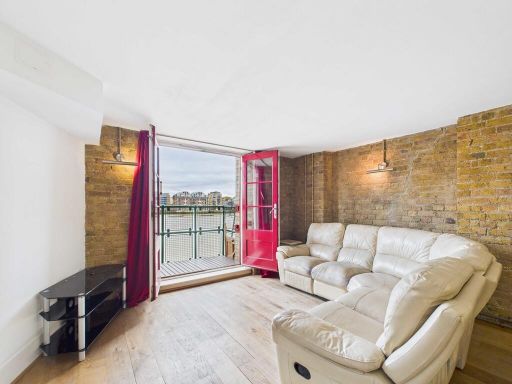 2 bedroom apartment for sale in Globe Wharf, Rotherhithe Street, SE16 — £635,000 • 2 bed • 2 bath • 818 ft²
2 bedroom apartment for sale in Globe Wharf, Rotherhithe Street, SE16 — £635,000 • 2 bed • 2 bath • 818 ft²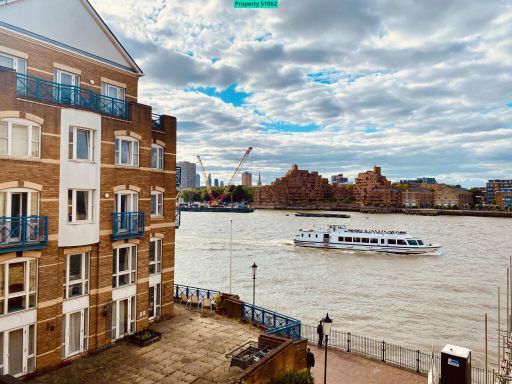 2 bedroom flat for sale in Globe Wharf, 205 Rotherhithe Street, London, SE16 5XX, SE16 — £499,995 • 2 bed • 2 bath • 800 ft²
2 bedroom flat for sale in Globe Wharf, 205 Rotherhithe Street, London, SE16 5XX, SE16 — £499,995 • 2 bed • 2 bath • 800 ft²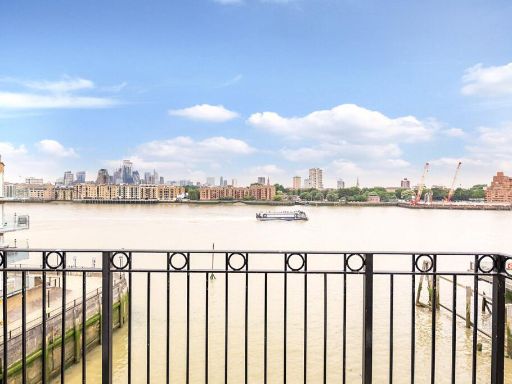 2 bedroom apartment for sale in Leeside Court, 169 Rotherhithe Street, London, SE16 — £600,000 • 2 bed • 2 bath • 787 ft²
2 bedroom apartment for sale in Leeside Court, 169 Rotherhithe Street, London, SE16 — £600,000 • 2 bed • 2 bath • 787 ft²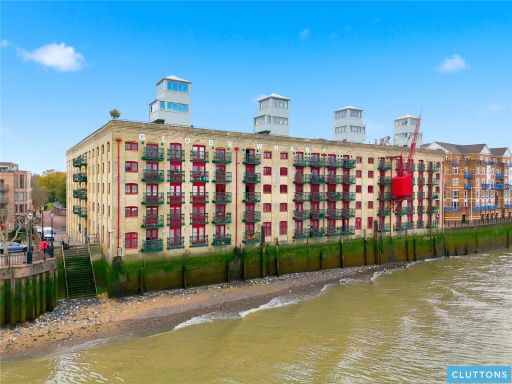 2 bedroom apartment for sale in Globe Wharf, 205 Rotherhithe Street, London, SE16 — £695,000 • 2 bed • 2 bath • 972 ft²
2 bedroom apartment for sale in Globe Wharf, 205 Rotherhithe Street, London, SE16 — £695,000 • 2 bed • 2 bath • 972 ft²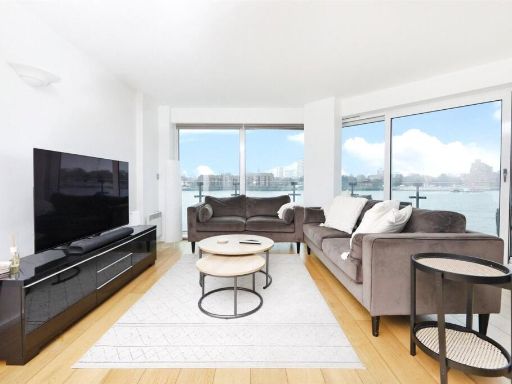 2 bedroom apartment for sale in Pacific Wharf, 165 Rotherhithe Street, London, SE16 — £725,000 • 2 bed • 2 bath • 985 ft²
2 bedroom apartment for sale in Pacific Wharf, 165 Rotherhithe Street, London, SE16 — £725,000 • 2 bed • 2 bath • 985 ft²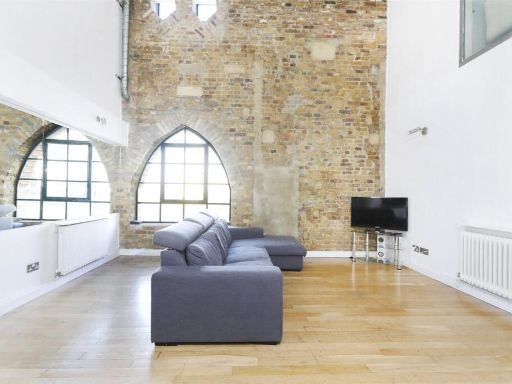 3 bedroom apartment for sale in Canada Wharf, London, 255 Rotherhithe Street, SE16 — £725,000 • 3 bed • 2 bath • 1134 ft²
3 bedroom apartment for sale in Canada Wharf, London, 255 Rotherhithe Street, SE16 — £725,000 • 3 bed • 2 bath • 1134 ft²