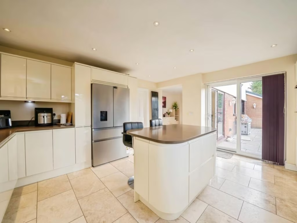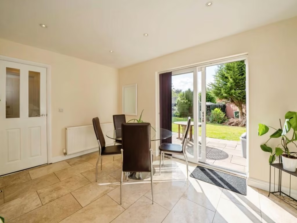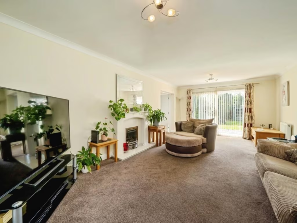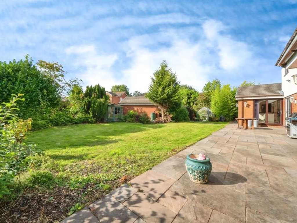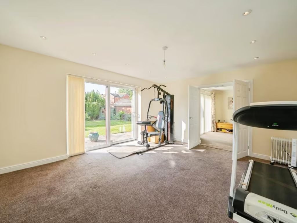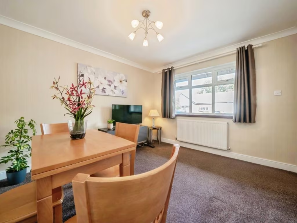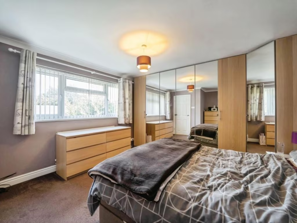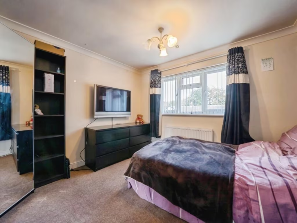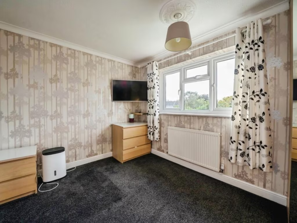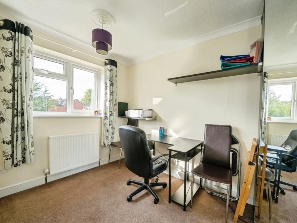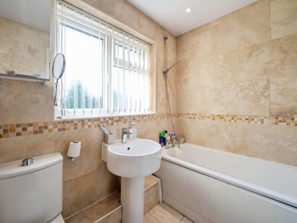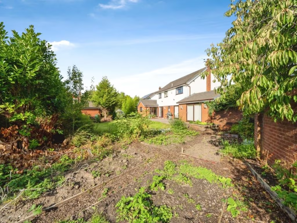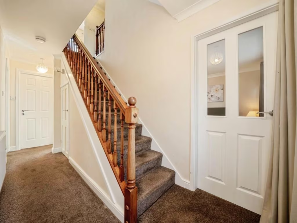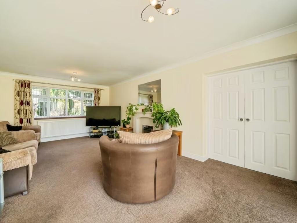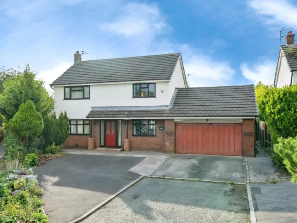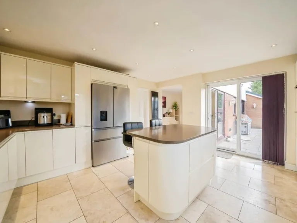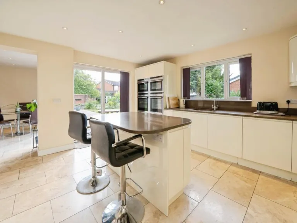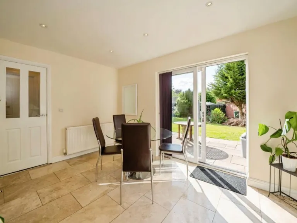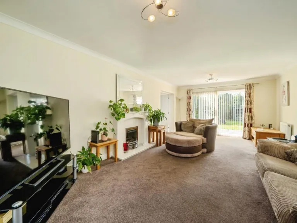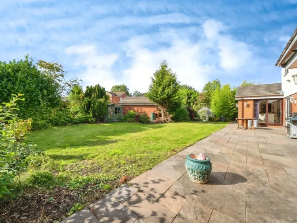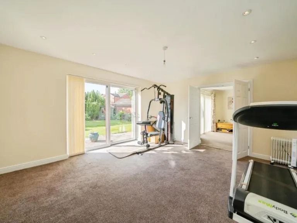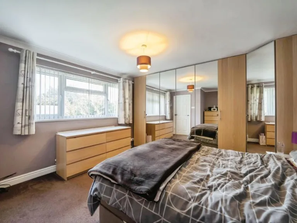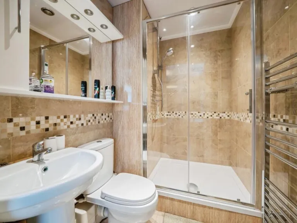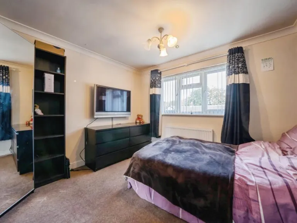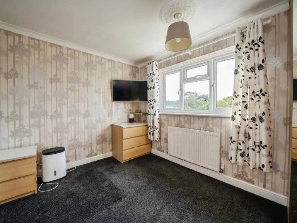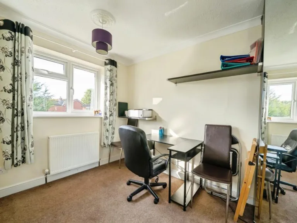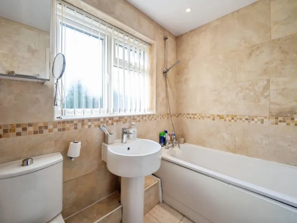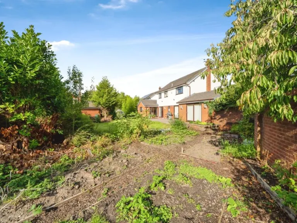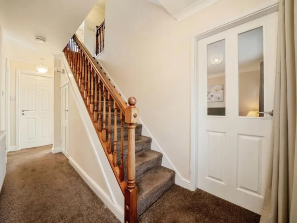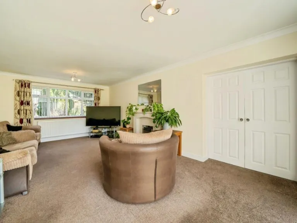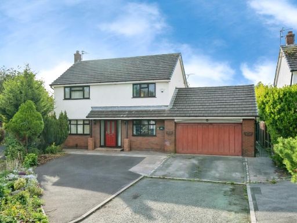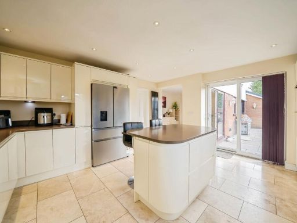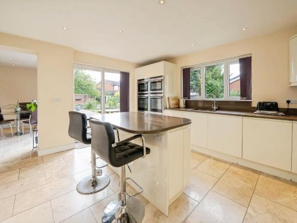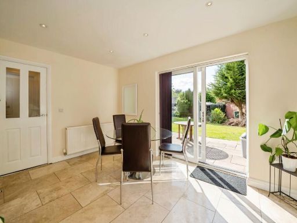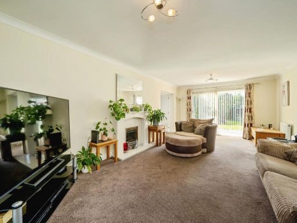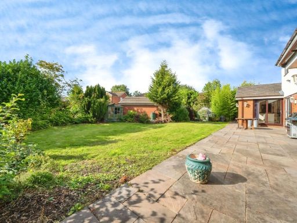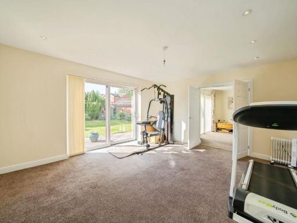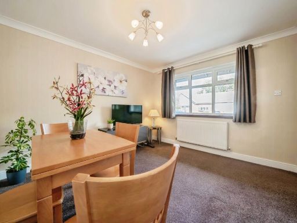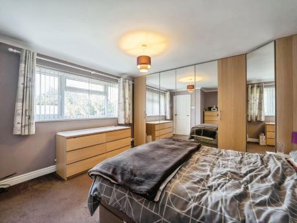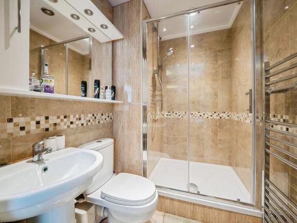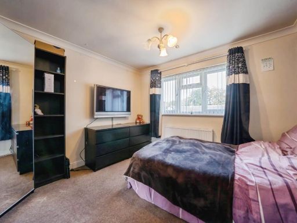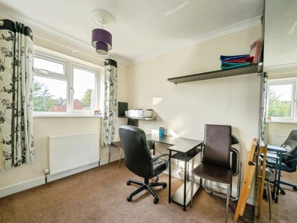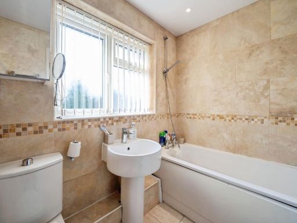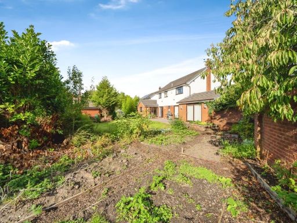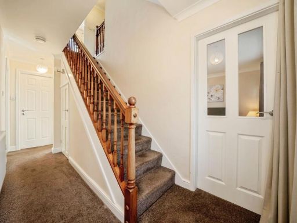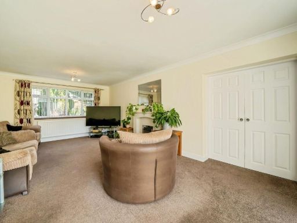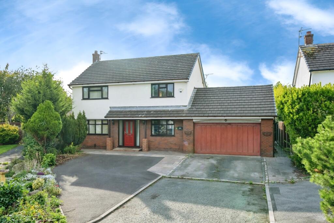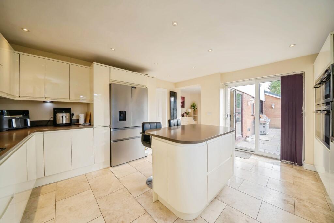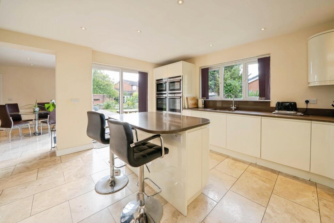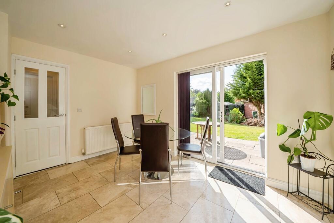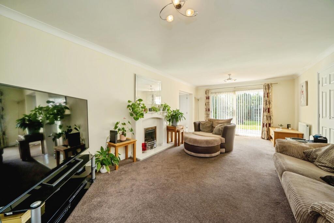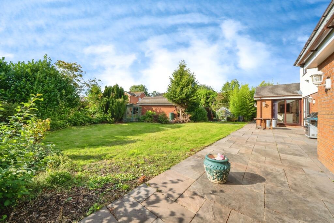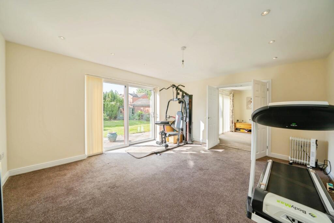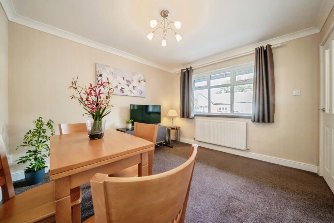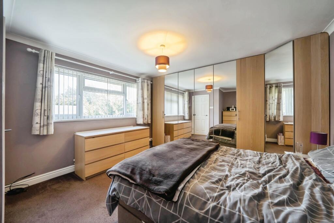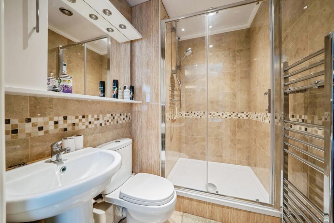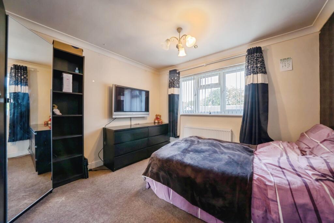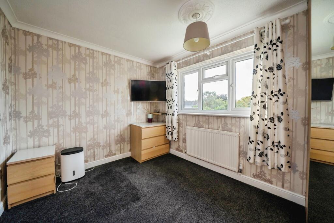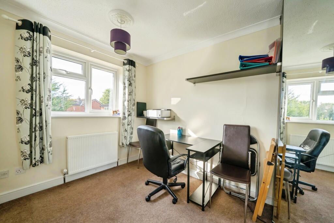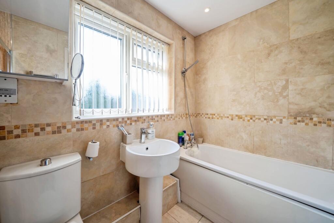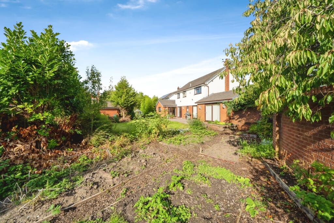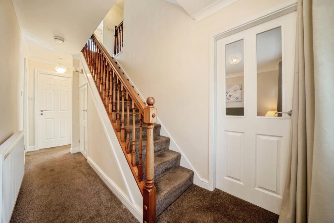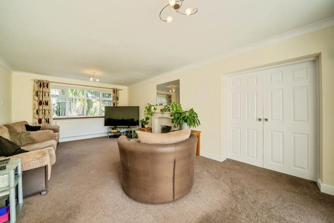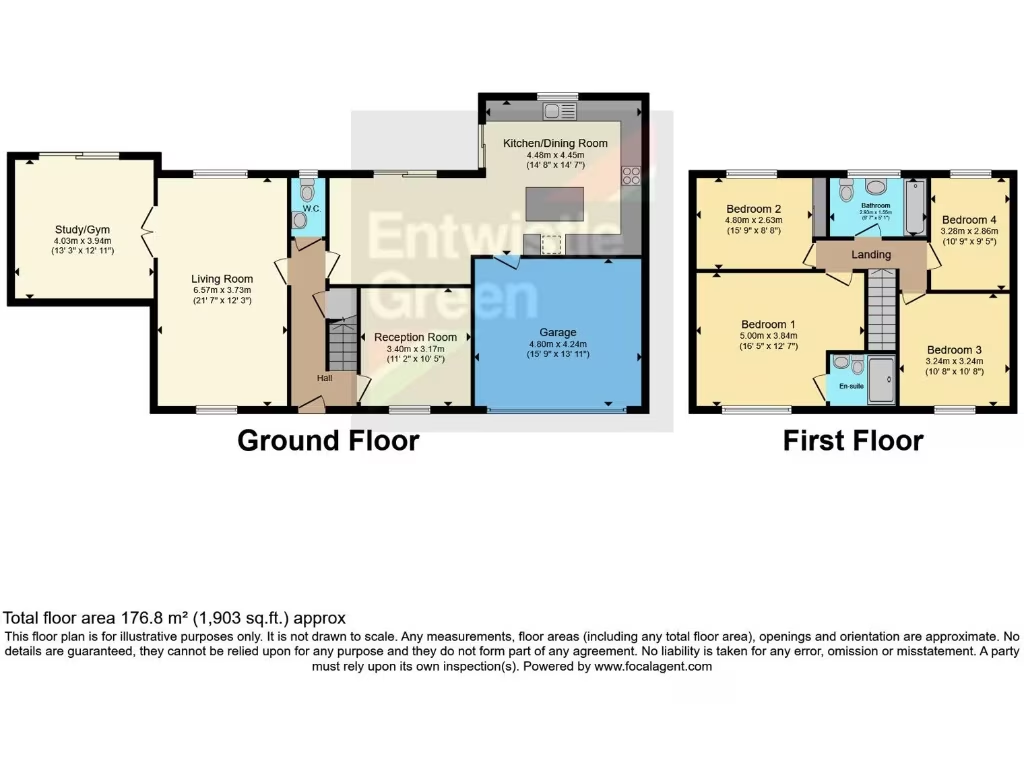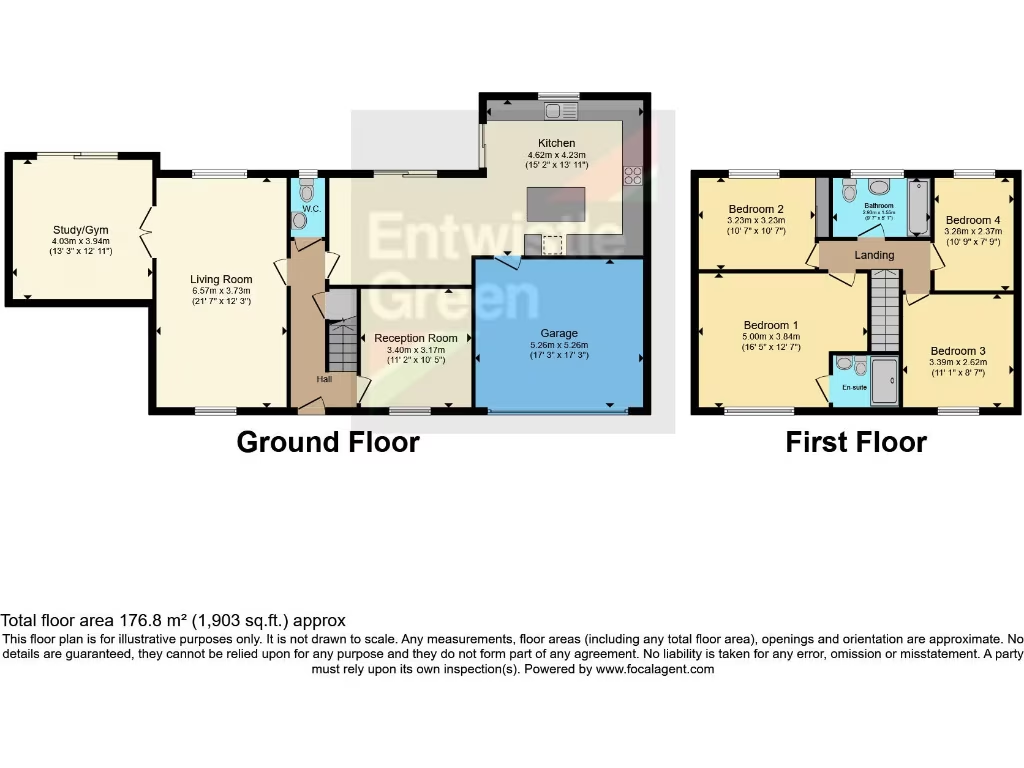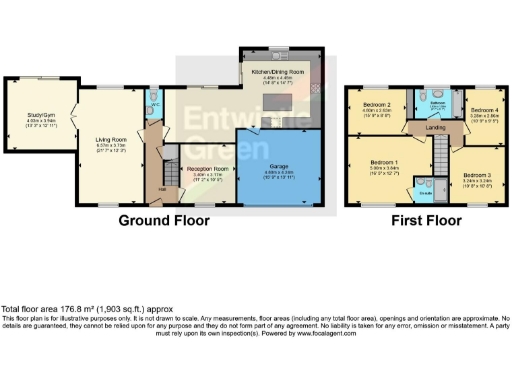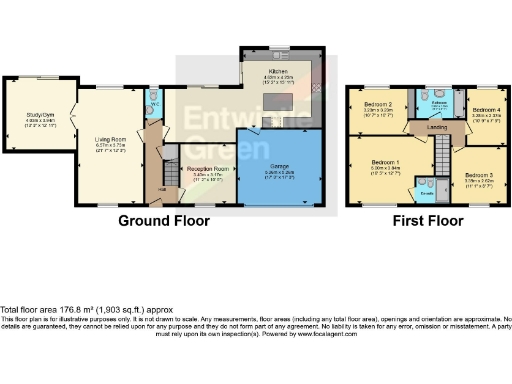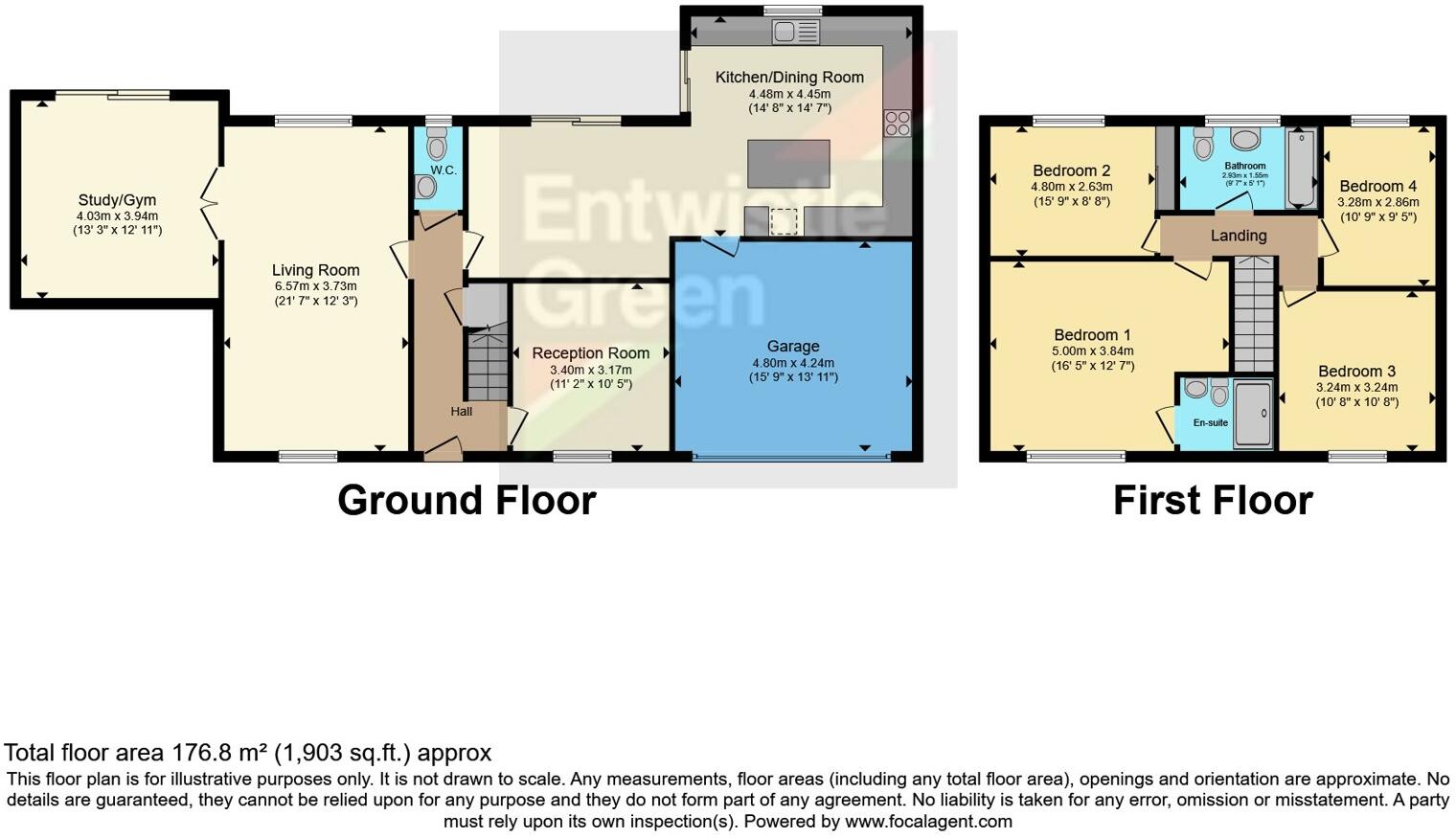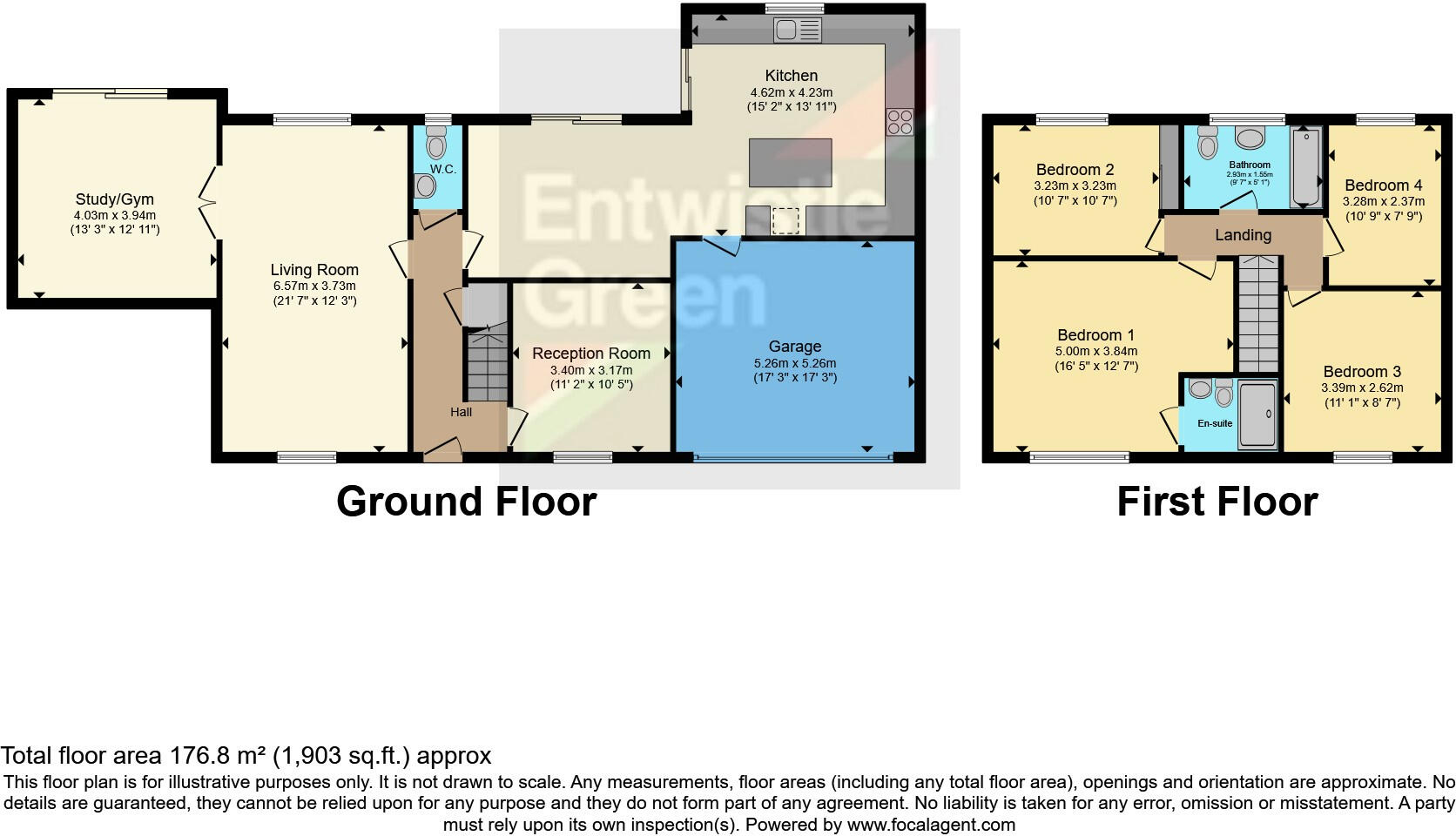Summary - 4 SOVEREIGN COURT BIRCHWOOD WARRINGTON WA3 7NA
4 bed 3 bath Detached
Large garden, double garage and modern kitchen ideal for growing families.
Four double bedrooms and three bathrooms across 1,903 sq ft
Newly fitted modern kitchen with integrated appliances and garden doors
Three reception rooms giving flexible family living space
Large rear garden, double garage and wide driveway for off-street parking
Freehold property with mains gas central heating and fast broadband
Built c.1983–1990; scope for updating and personalisation
Double glazing present — installation date unknown
Council tax band above average; local demographic skews older
This spacious four-bedroom detached home in Birchwood offers generous family living across approximately 1,903 sq ft. The plan includes three reception rooms, a newly fitted modern kitchen with integrated appliances and garden access, plus a substantial rear garden and large driveway with a double garage — practical for parking and family life. The property is freehold and sits in a very low-crime, very affluent area with fast broadband and no flood risk.
Accommodation is arranged over multiple storeys with four well-proportioned bedrooms and three bathrooms, providing flexibility for families, home working or multi-generational arrangements. The house was built in the late 20th century (c.1983–1990) and benefits from cavity walls and double glazing (install date unknown); while generally well maintained, the home offers further scope for personal updating and modernisation to match contemporary tastes.
Practical considerations are straightforward: mains gas central heating with boiler and radiators, off-street parking for several cars, and easy access to local amenities including bus links, leisure facilities and a nearby golf course. Council tax is above average — a notable running cost to factor in. The local demographic profile is skewed older (classified as ageing suburbanites/detached retirement living), which may influence community character and neighbouring properties.
Overall this is a comfortable, adaptable family home in a quiet, well-served part of Warrington. It will suit buyers seeking space, parking and a large garden in a peaceful, well-connected suburban setting, while also appealing to buyers ready to add value through modest modernisation.
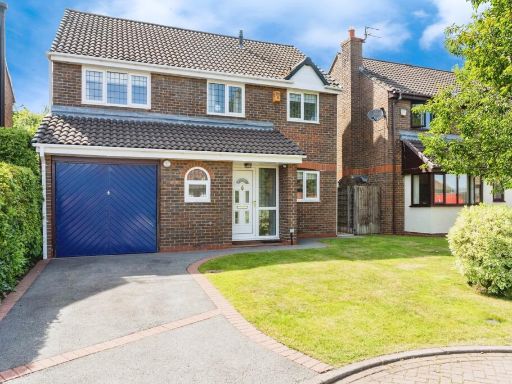 4 bedroom detached house for sale in Rockingham Close, Birchwood, Warrington, Cheshire, WA3 — £400,000 • 4 bed • 2 bath • 1337 ft²
4 bedroom detached house for sale in Rockingham Close, Birchwood, Warrington, Cheshire, WA3 — £400,000 • 4 bed • 2 bath • 1337 ft²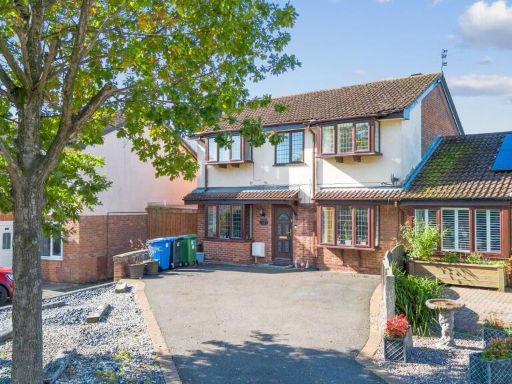 4 bedroom semi-detached house for sale in Bramshill Close, Birchwood, WA3 — £290,000 • 4 bed • 2 bath • 1044 ft²
4 bedroom semi-detached house for sale in Bramshill Close, Birchwood, WA3 — £290,000 • 4 bed • 2 bath • 1044 ft²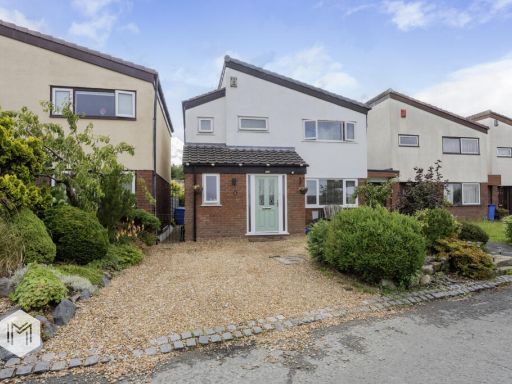 3 bedroom link detached house for sale in Beeston Close, Birchwood, Warrington, Cheshire, WA3 6LU, WA3 — £280,000 • 3 bed • 2 bath • 1037 ft²
3 bedroom link detached house for sale in Beeston Close, Birchwood, Warrington, Cheshire, WA3 6LU, WA3 — £280,000 • 3 bed • 2 bath • 1037 ft²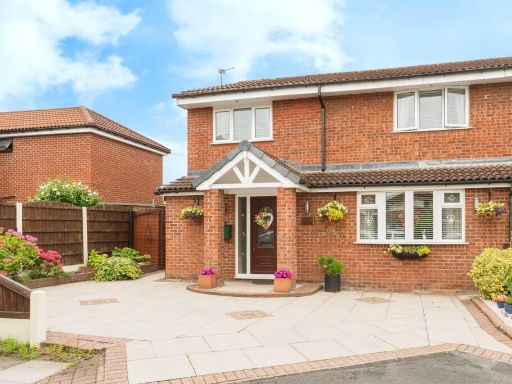 3 bedroom semi-detached house for sale in Rangemoor Close, Birchwood, Warrington, Cheshire, WA3 — £315,000 • 3 bed • 1 bath • 1324 ft²
3 bedroom semi-detached house for sale in Rangemoor Close, Birchwood, Warrington, Cheshire, WA3 — £315,000 • 3 bed • 1 bath • 1324 ft²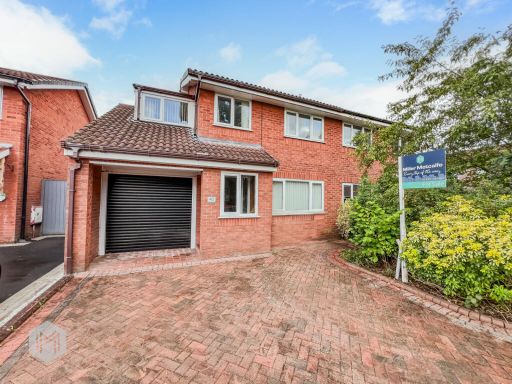 4 bedroom semi-detached house for sale in Pennant Close, Birchwood, Warrington, Cheshire, WA3 6RR, WA3 — £300,000 • 4 bed • 1 bath • 1029 ft²
4 bedroom semi-detached house for sale in Pennant Close, Birchwood, Warrington, Cheshire, WA3 6RR, WA3 — £300,000 • 4 bed • 1 bath • 1029 ft²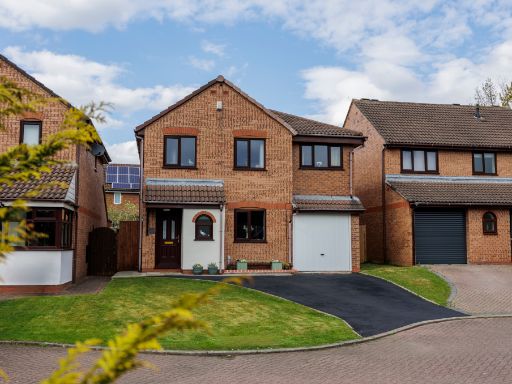 4 bedroom detached house for sale in Rockingham Close, Birchwood, Warrington, Cheshire, WA3 — £400,000 • 4 bed • 2 bath • 1548 ft²
4 bedroom detached house for sale in Rockingham Close, Birchwood, Warrington, Cheshire, WA3 — £400,000 • 4 bed • 2 bath • 1548 ft²
