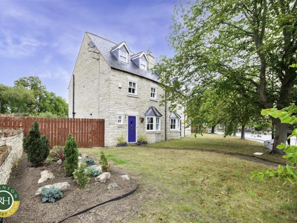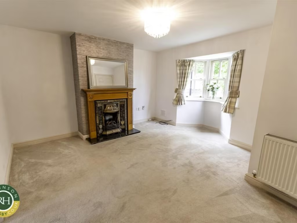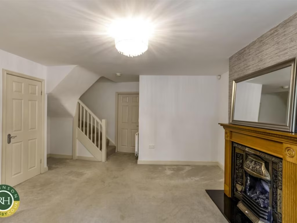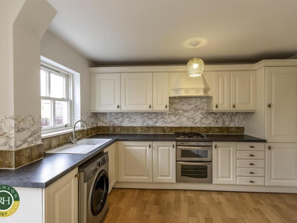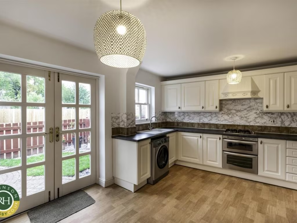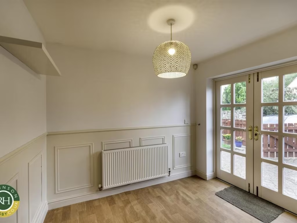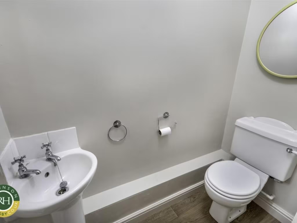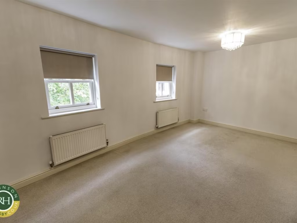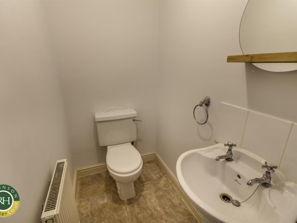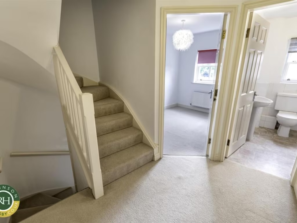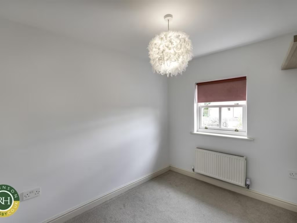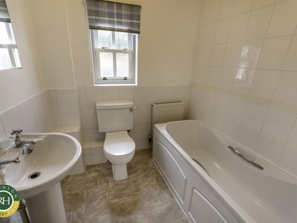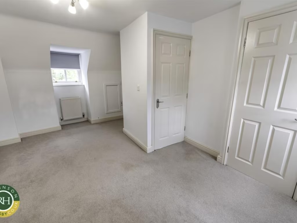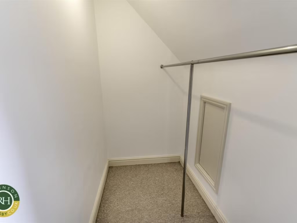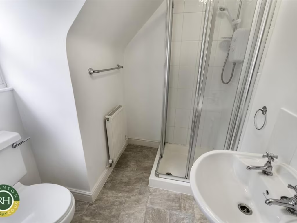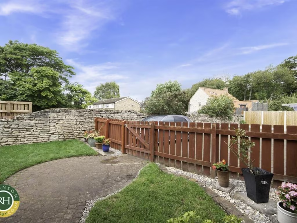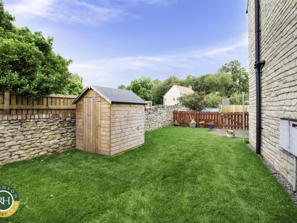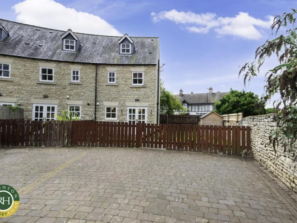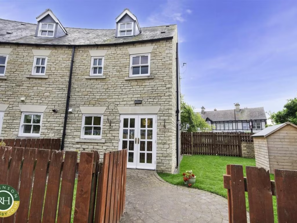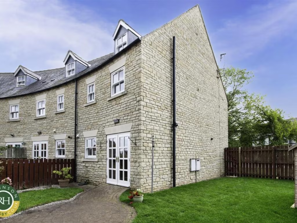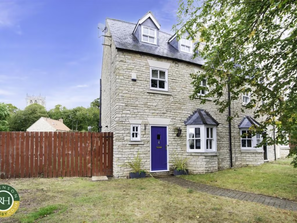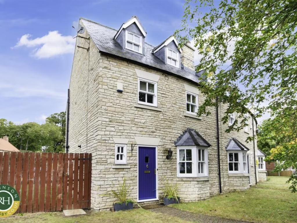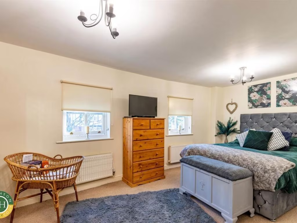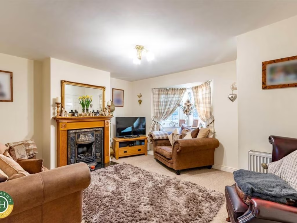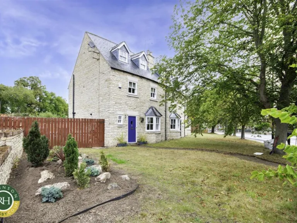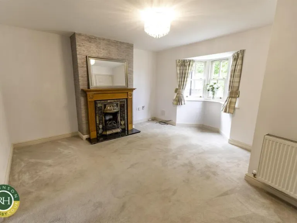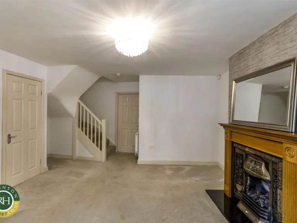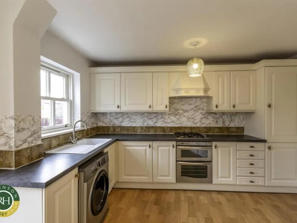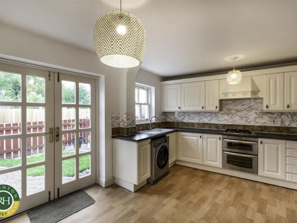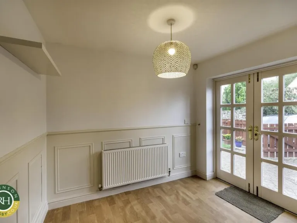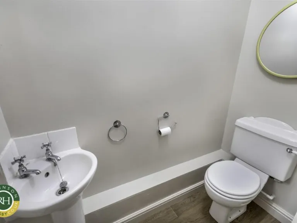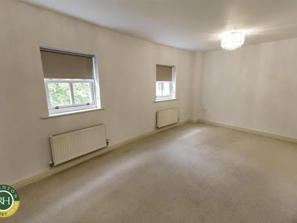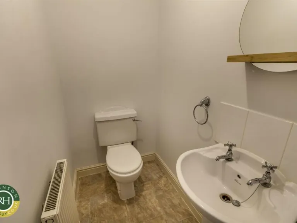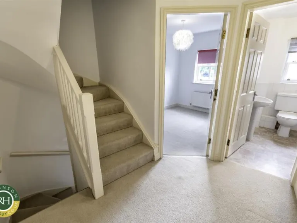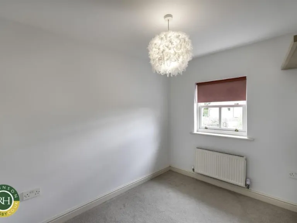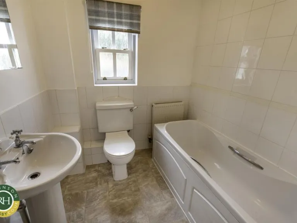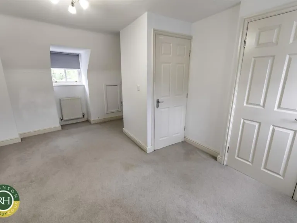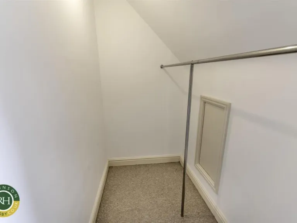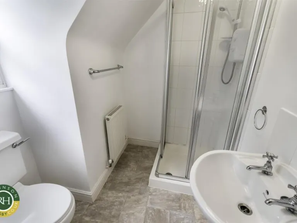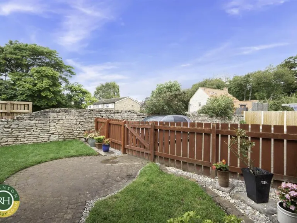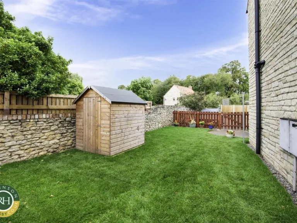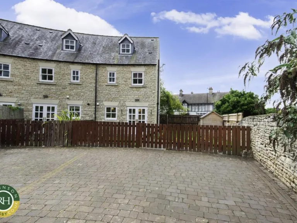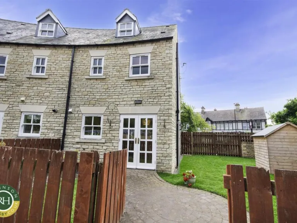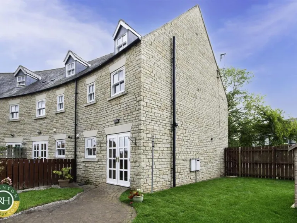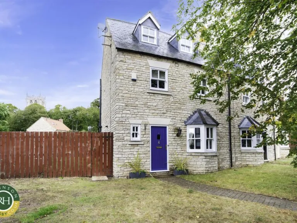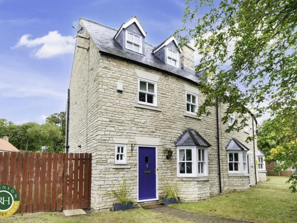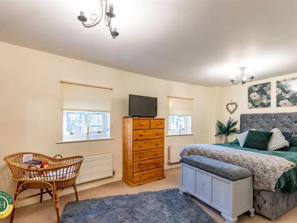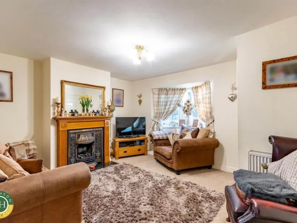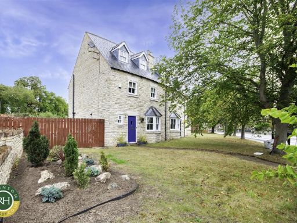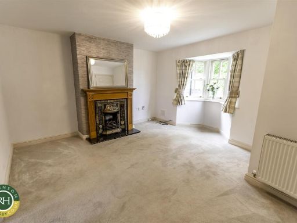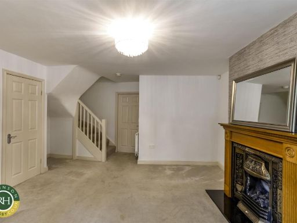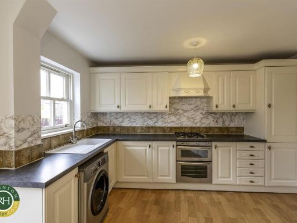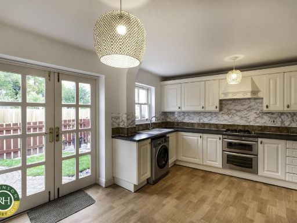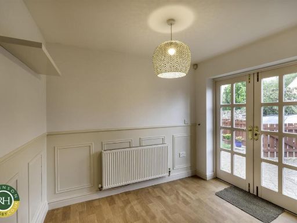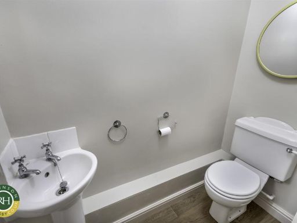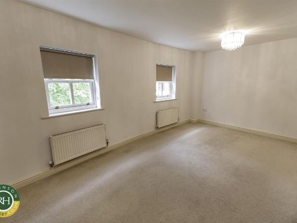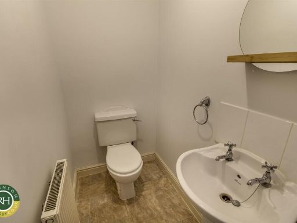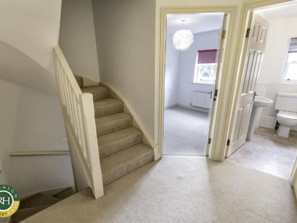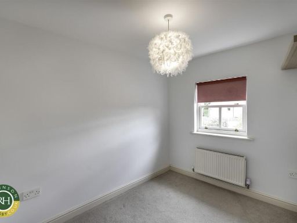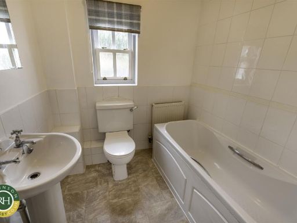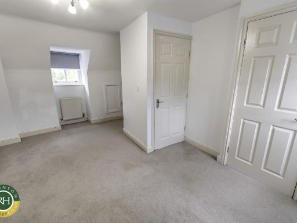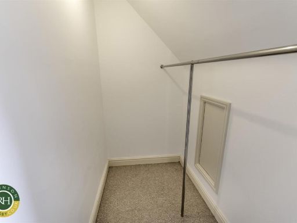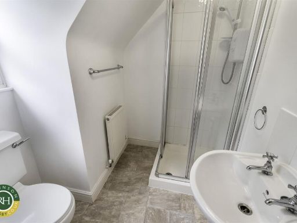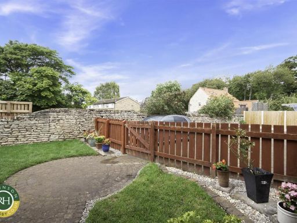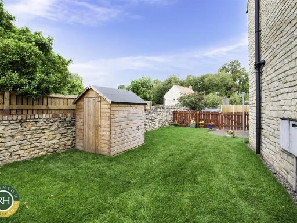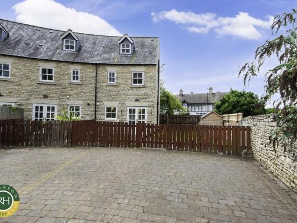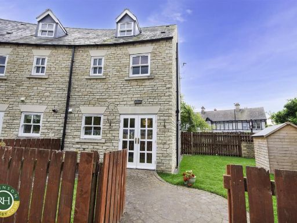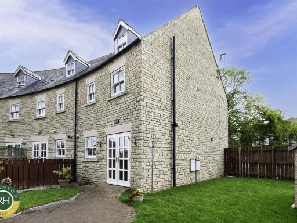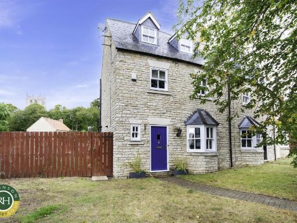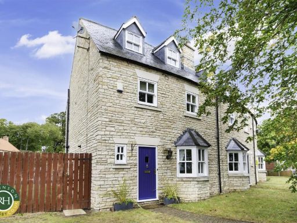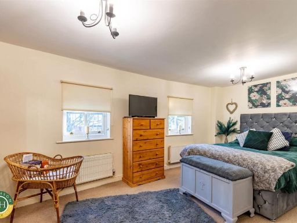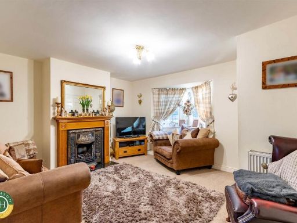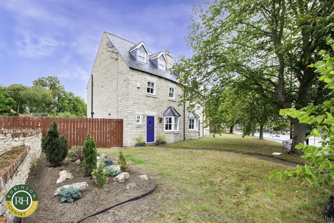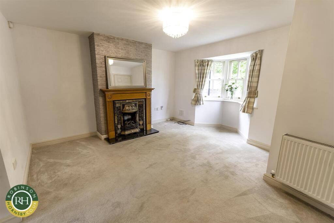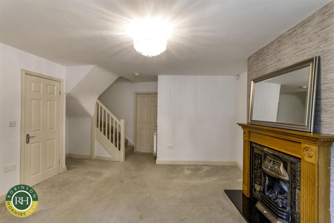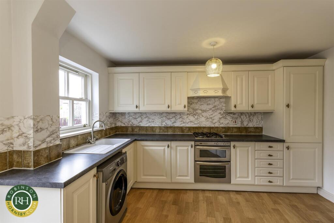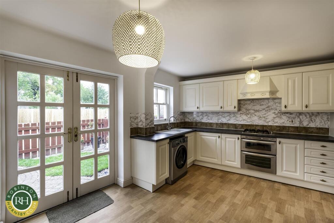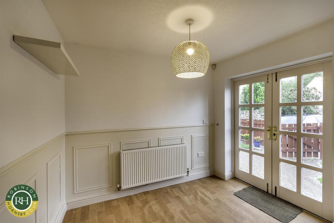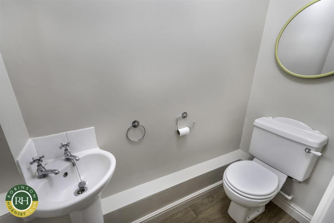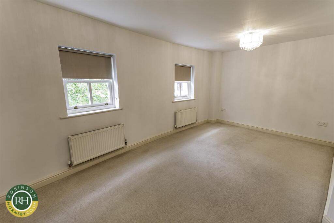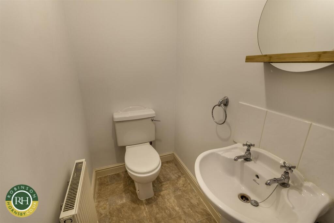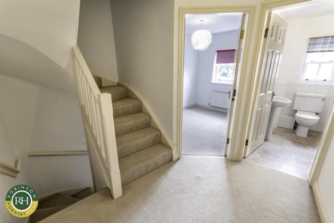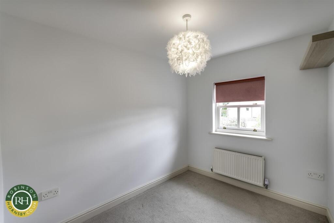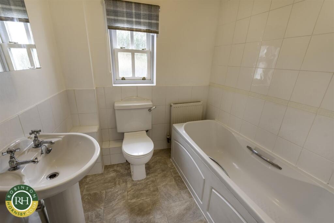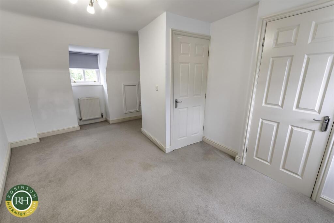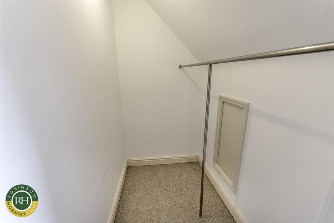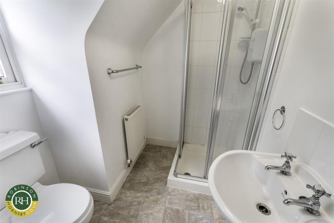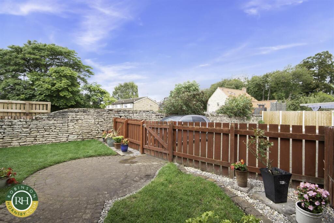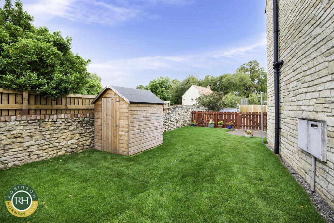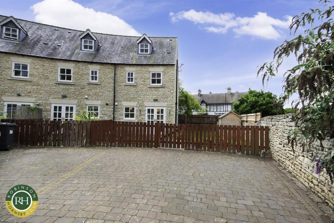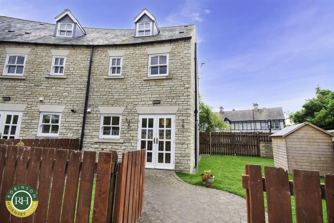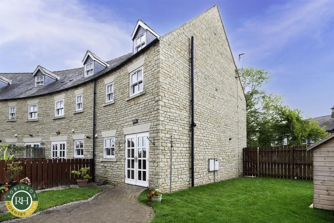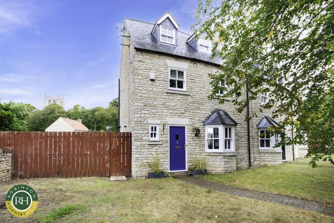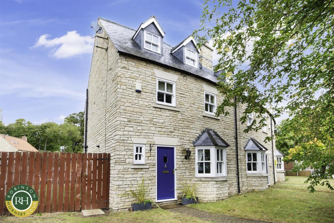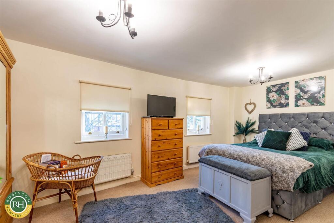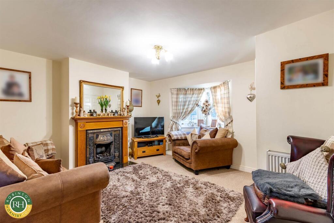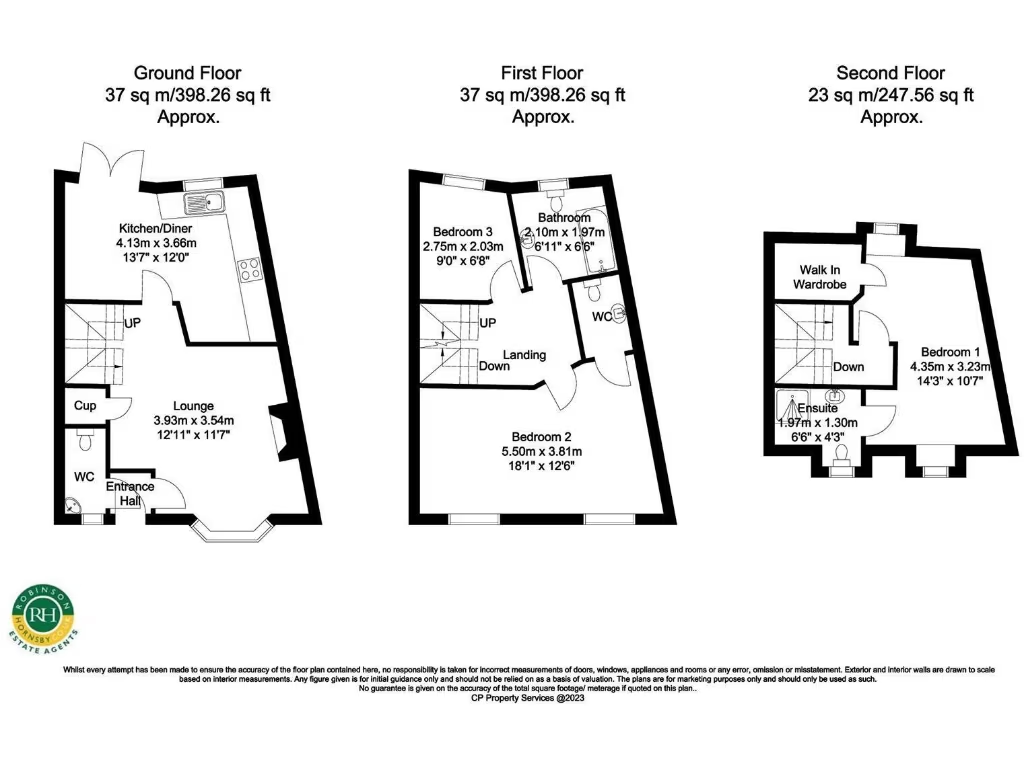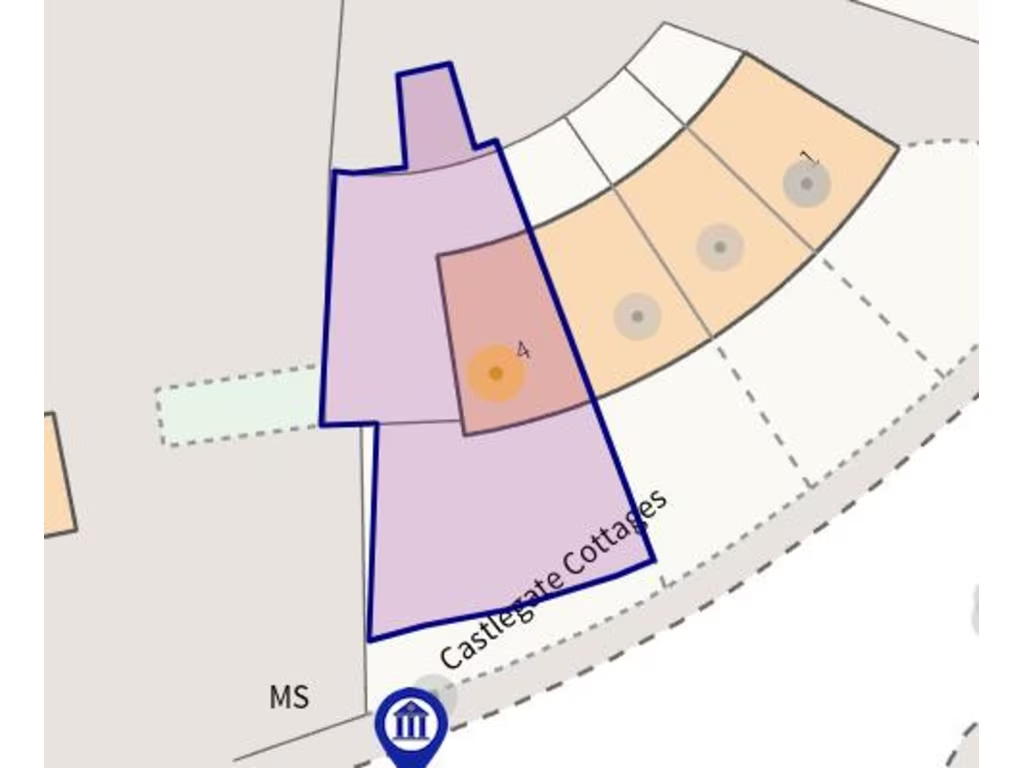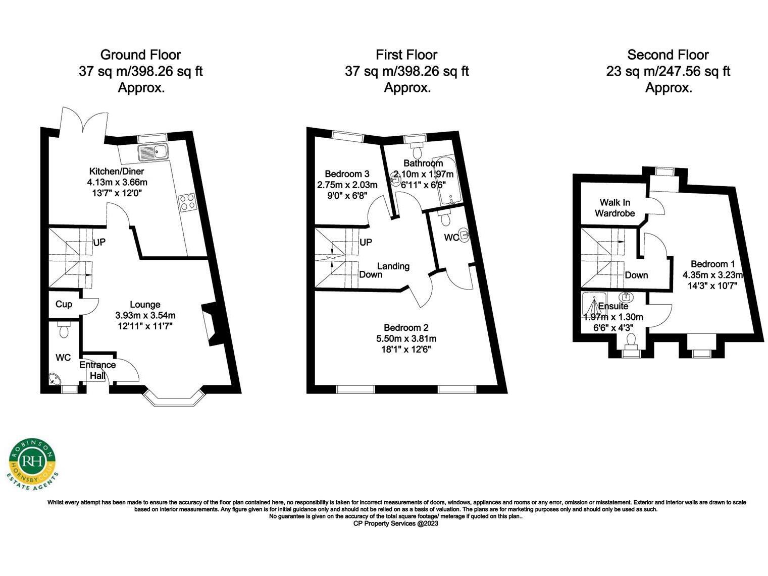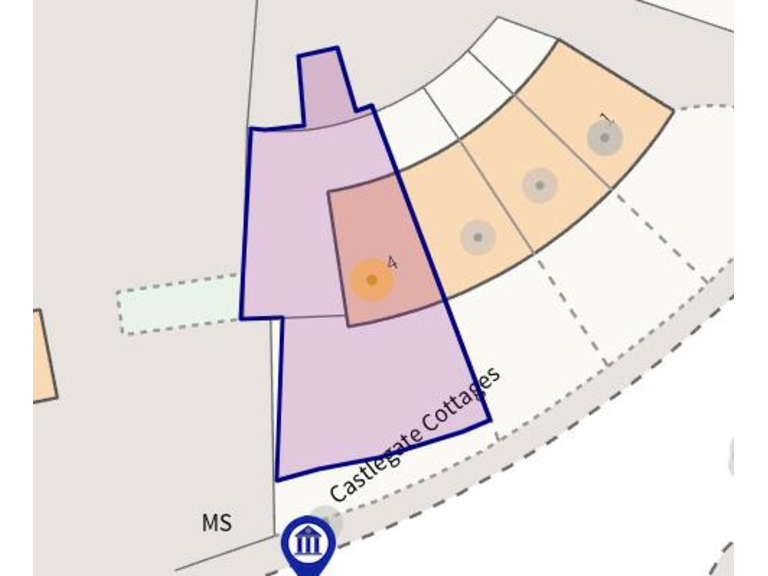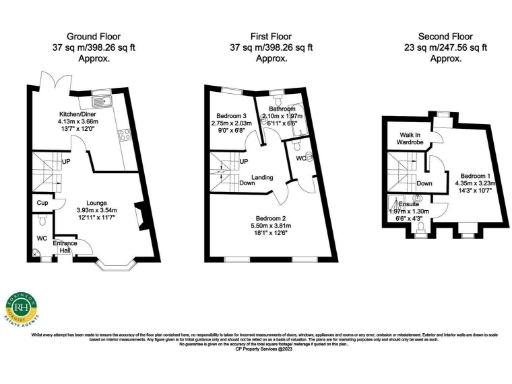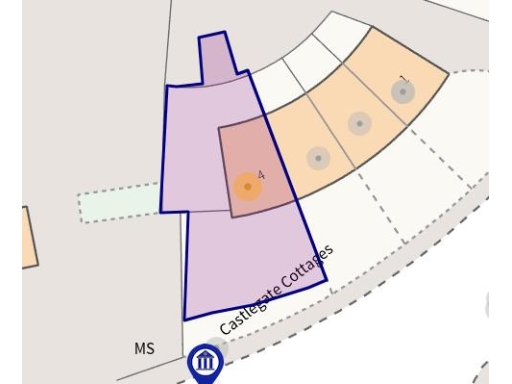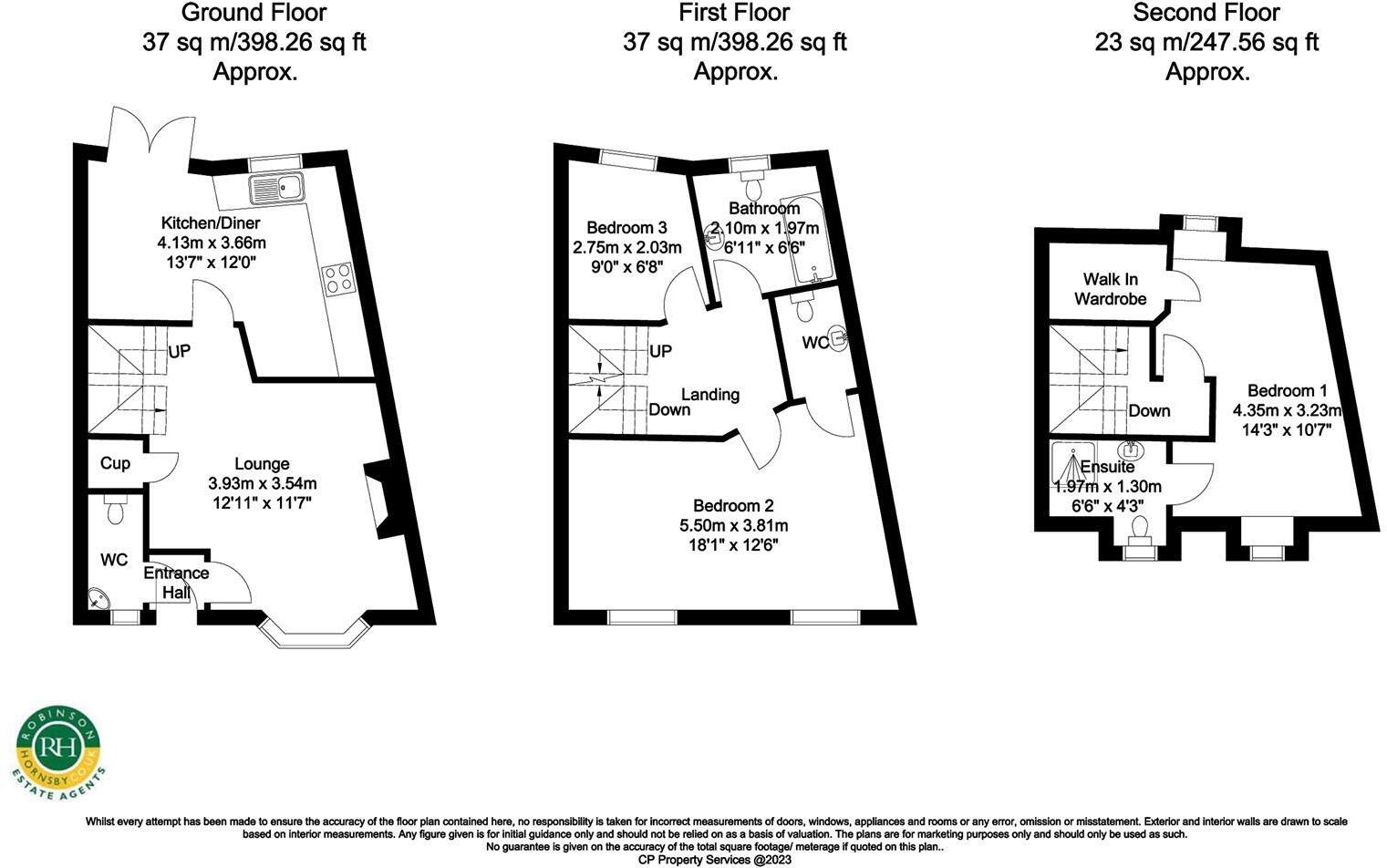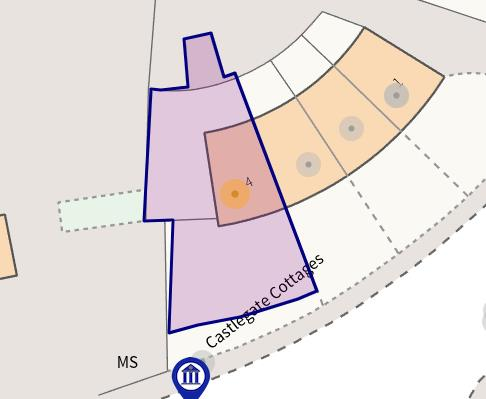Summary - CASTLEGATE COTTAGES 4 CASTLEGATE TICKHILL DONCASTER DN11 9QQ
3 bed 2 bath Cottage
Three-storey cottage with master en suite, gardens and parking in central Tickhill — no onward chain.
End-terrace cottage on an enviable corner plot
This well‑presented stone-built end-terrace cottage occupies an enviable corner plot in the heart of Tickhill, arranged over three floors to provide flexible family accommodation. The ground floor has an entrance lobby, cloakroom/WC, lounge with a feature fireplace and an open-plan kitchen/dining room that makes family life and entertaining straightforward. Two good-sized bedrooms and a modern family bathroom sit on the first floor, while the second-floor master bedroom benefits from an en suite shower and a walk-in wardrobe for added privacy and storage.
Outside, the property offers front, side and rear gardens laid to lawn plus off-road parking to the rear — a useful combination for family outdoor space and vehicle storage in a small-town setting. The home is offered freehold and with no onward chain, which can speed a purchase for buyers seeking a straightforward move.
The build date (circa 1996–2002) and double glazing indicate modern construction standards; mains gas central heating and cavity-wall insulation (assumed) are also in place. The location scores well for local amenities, good primary schools and low crime, while broadband and mobile signals are strong — practical advantages for working households and families.
Buyers should note the three-storey layout: stair circulation is a feature of the house and may be less suitable for those needing single-level living. While the property is described as presented to a modern standard, some images and descriptions suggest soft furnishings and decorative finishes could benefit from updating to maximise value. Council tax is moderate and there is no recorded flood risk.
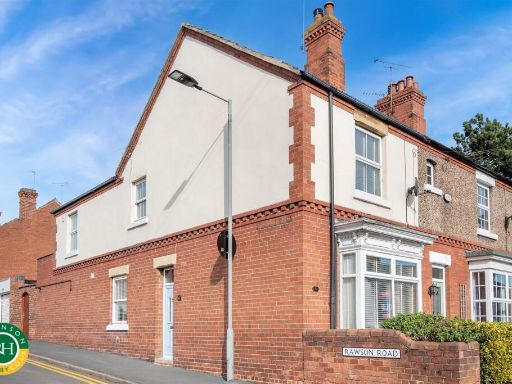 2 bedroom house for sale in Westgate, Tickhill, Doncaster, DN11 — £220,000 • 2 bed • 1 bath • 1011 ft²
2 bedroom house for sale in Westgate, Tickhill, Doncaster, DN11 — £220,000 • 2 bed • 1 bath • 1011 ft²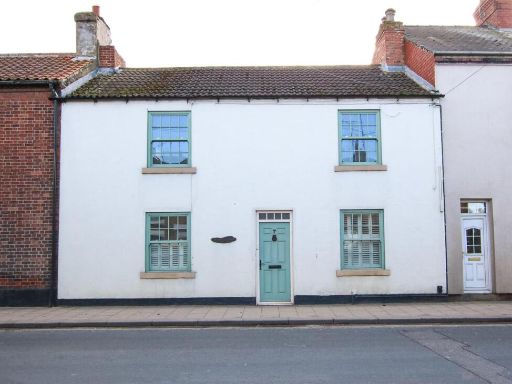 4 bedroom cottage for sale in Westgate, Tickhill, Doncaster, DN11 — £350,000 • 4 bed • 2 bath • 1355 ft²
4 bedroom cottage for sale in Westgate, Tickhill, Doncaster, DN11 — £350,000 • 4 bed • 2 bath • 1355 ft²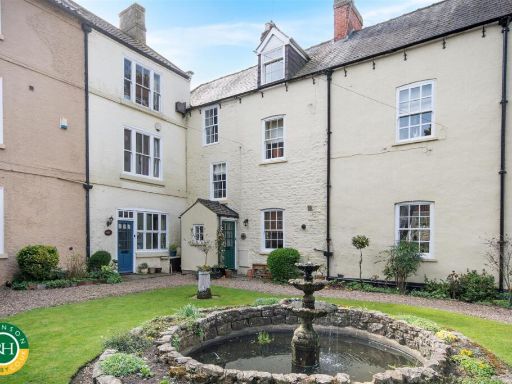 3 bedroom terraced house for sale in Dam Road, Tickhill, Doncaster, DN11 — £460,000 • 3 bed • 2 bath • 2002 ft²
3 bedroom terraced house for sale in Dam Road, Tickhill, Doncaster, DN11 — £460,000 • 3 bed • 2 bath • 2002 ft²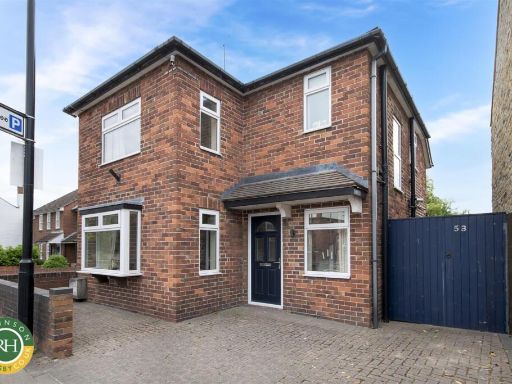 2 bedroom detached house for sale in Westgate, Tickhill, Doncaster, DN11 — £300,000 • 2 bed • 2 bath • 1054 ft²
2 bedroom detached house for sale in Westgate, Tickhill, Doncaster, DN11 — £300,000 • 2 bed • 2 bath • 1054 ft²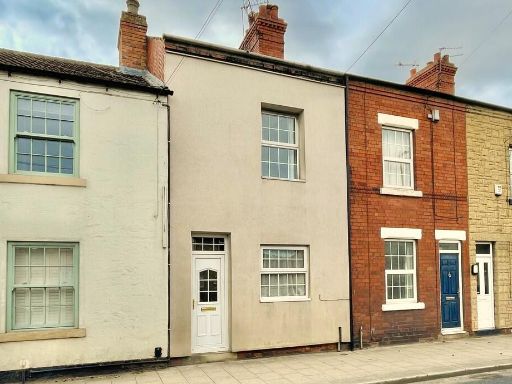 2 bedroom terraced house for sale in Westgate, Tickhill, Doncaster, DN11 — £175,000 • 2 bed • 1 bath • 933 ft²
2 bedroom terraced house for sale in Westgate, Tickhill, Doncaster, DN11 — £175,000 • 2 bed • 1 bath • 933 ft²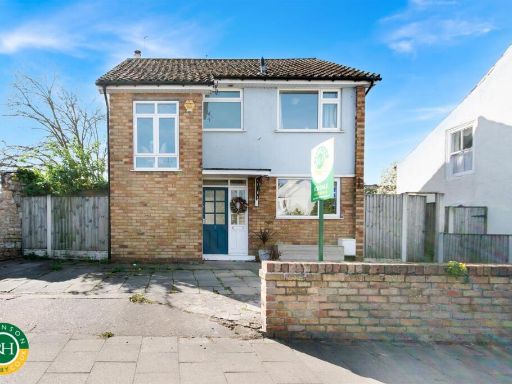 3 bedroom detached house for sale in Westgate, Tickhill, Doncaster, DN11 — £275,000 • 3 bed • 1 bath • 1011 ft²
3 bedroom detached house for sale in Westgate, Tickhill, Doncaster, DN11 — £275,000 • 3 bed • 1 bath • 1011 ft²