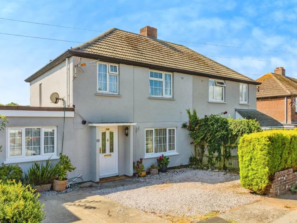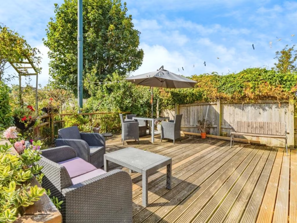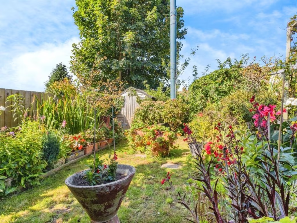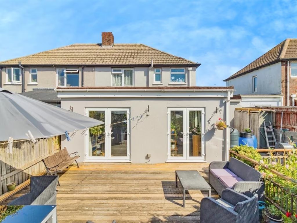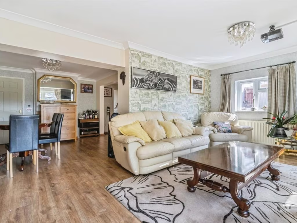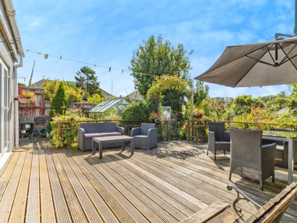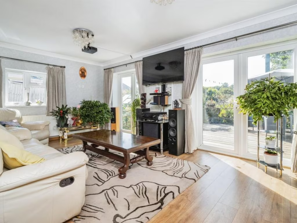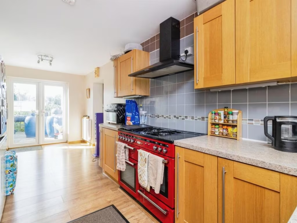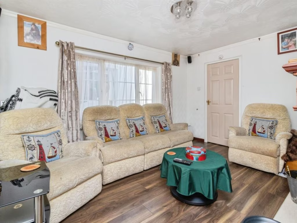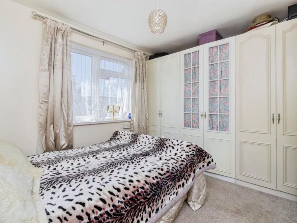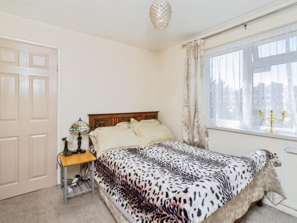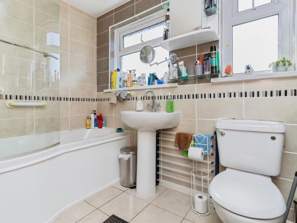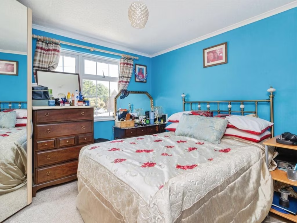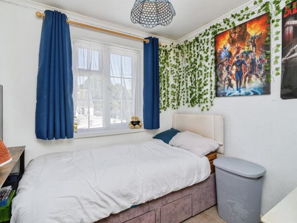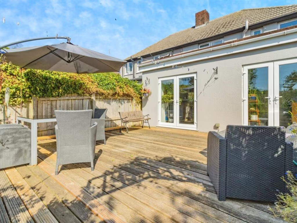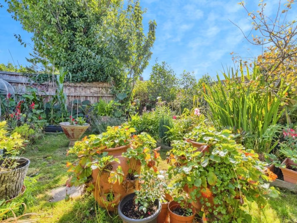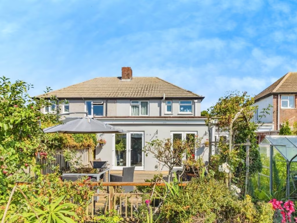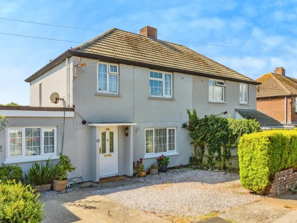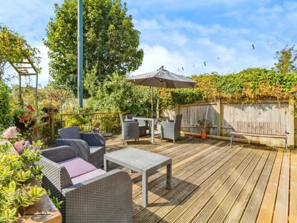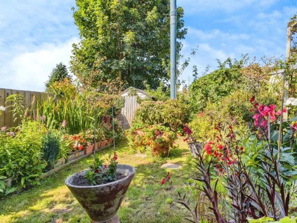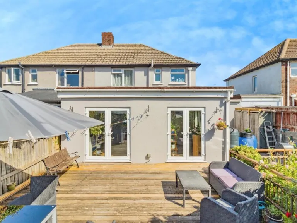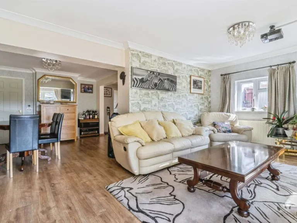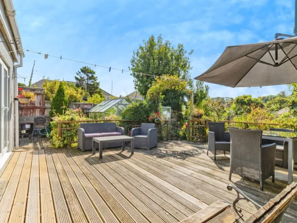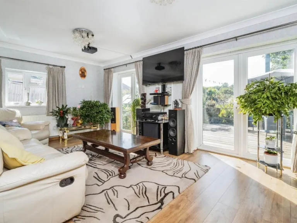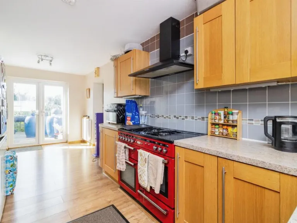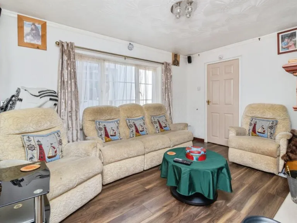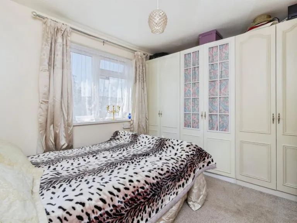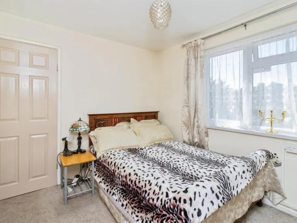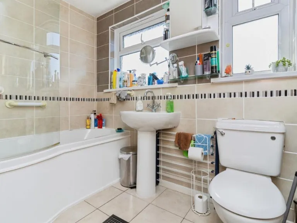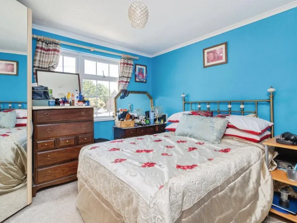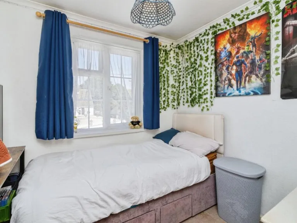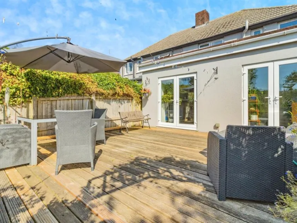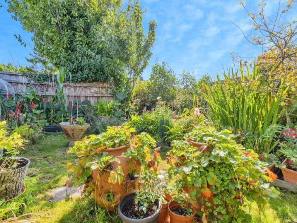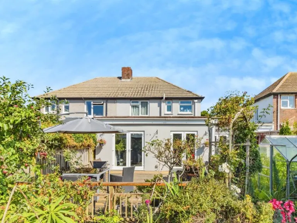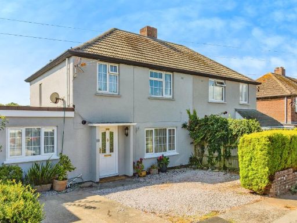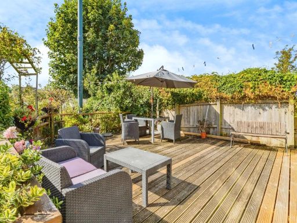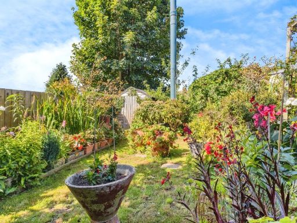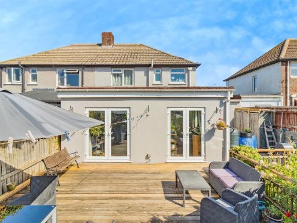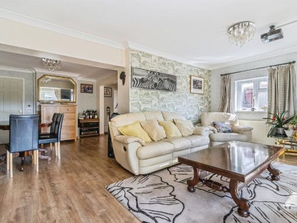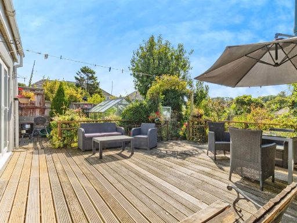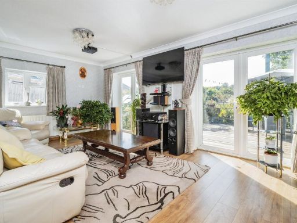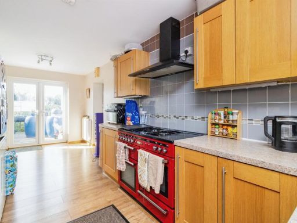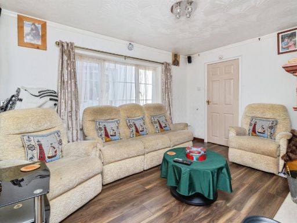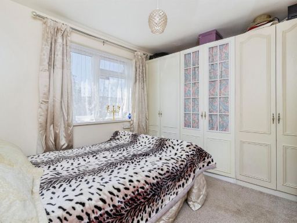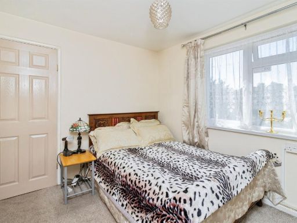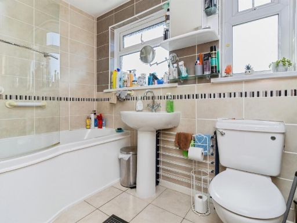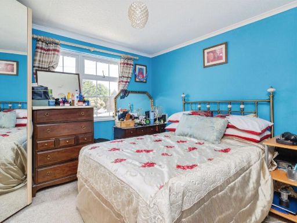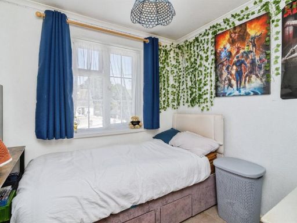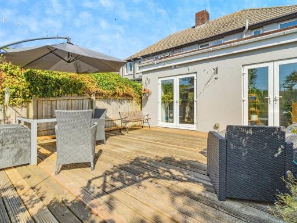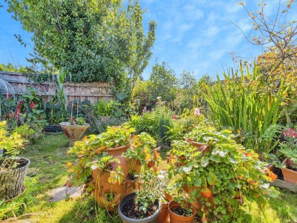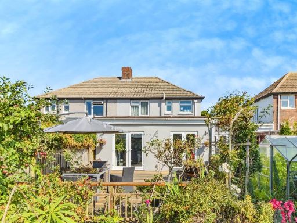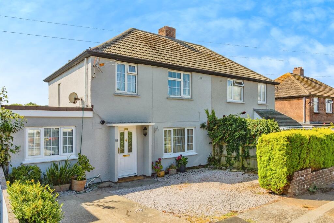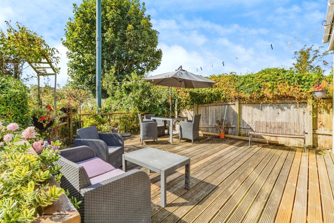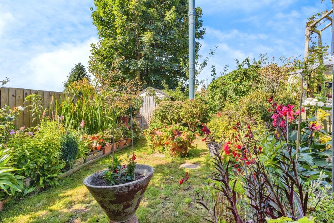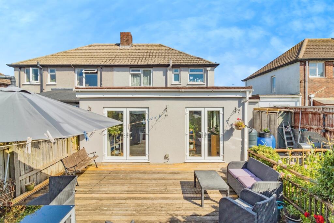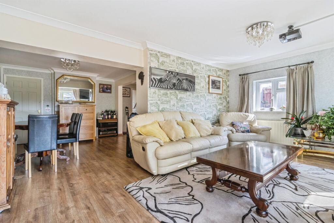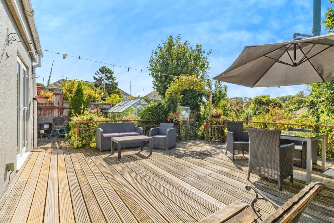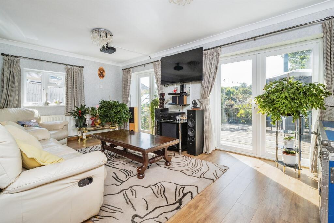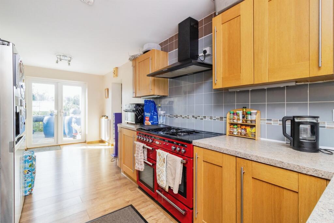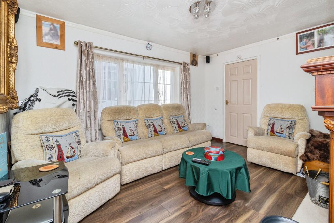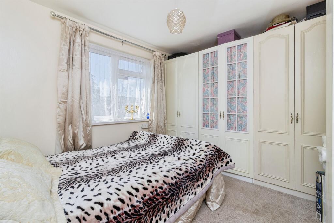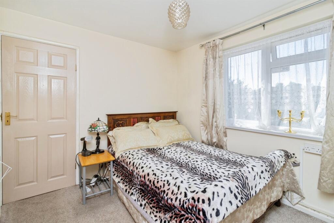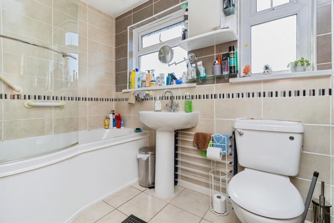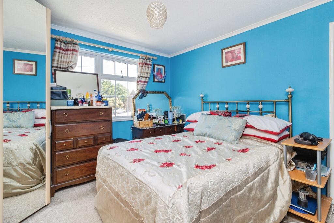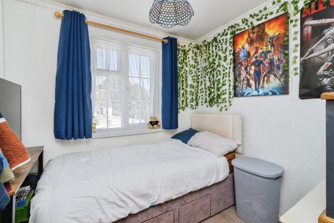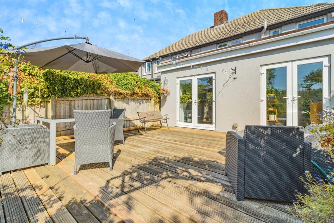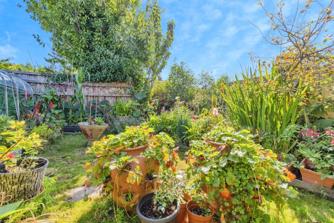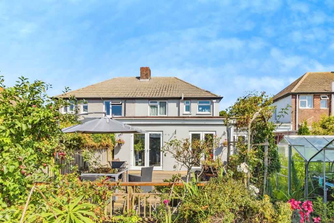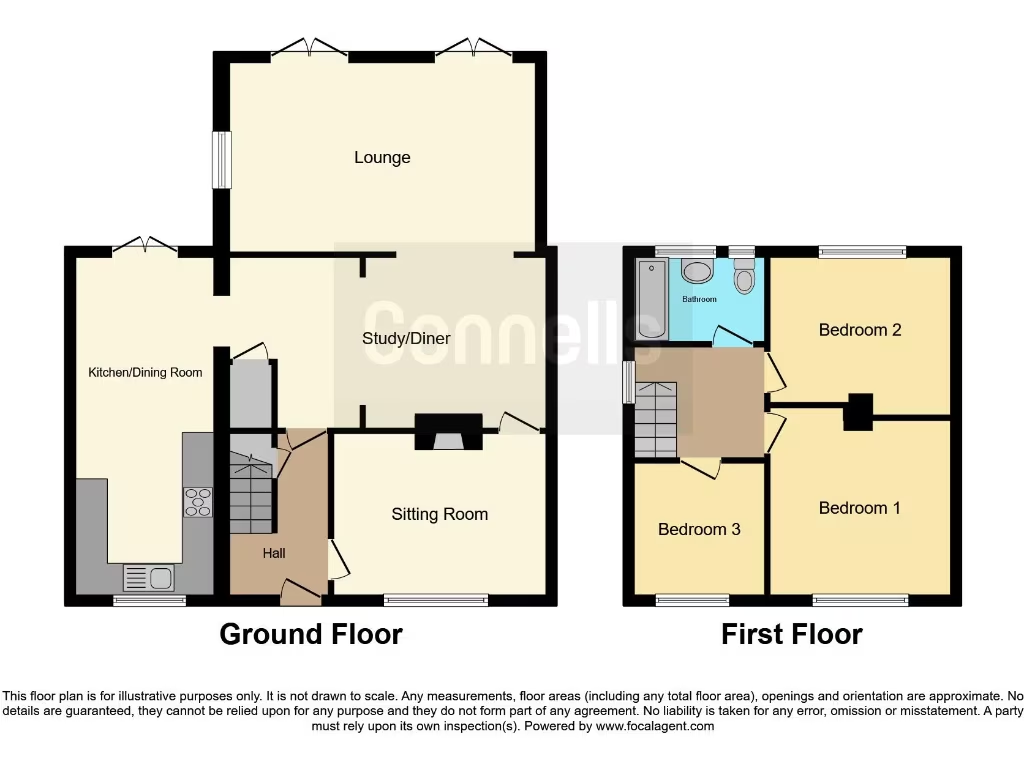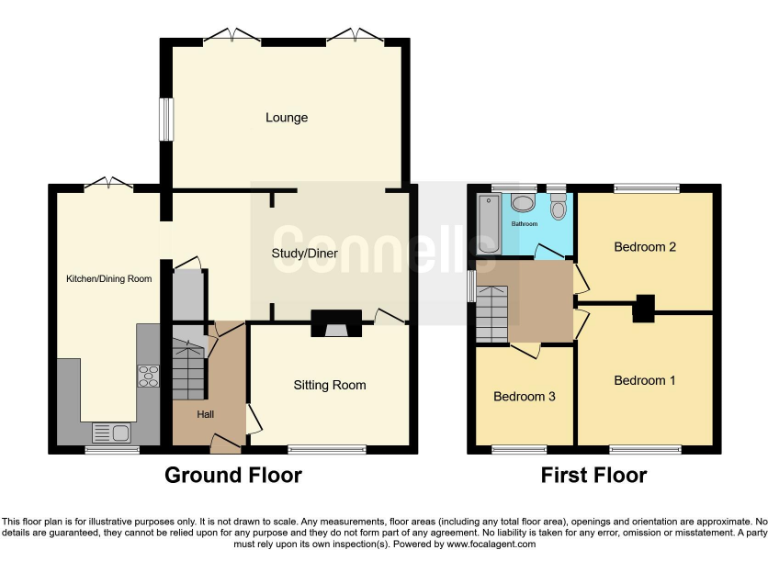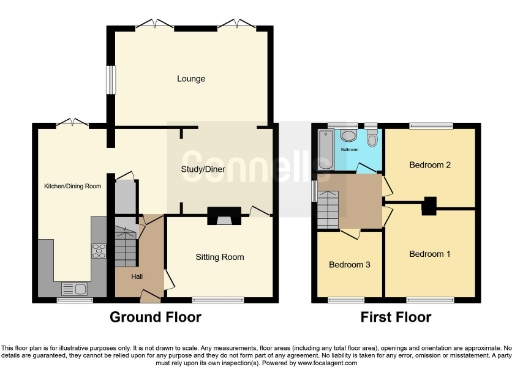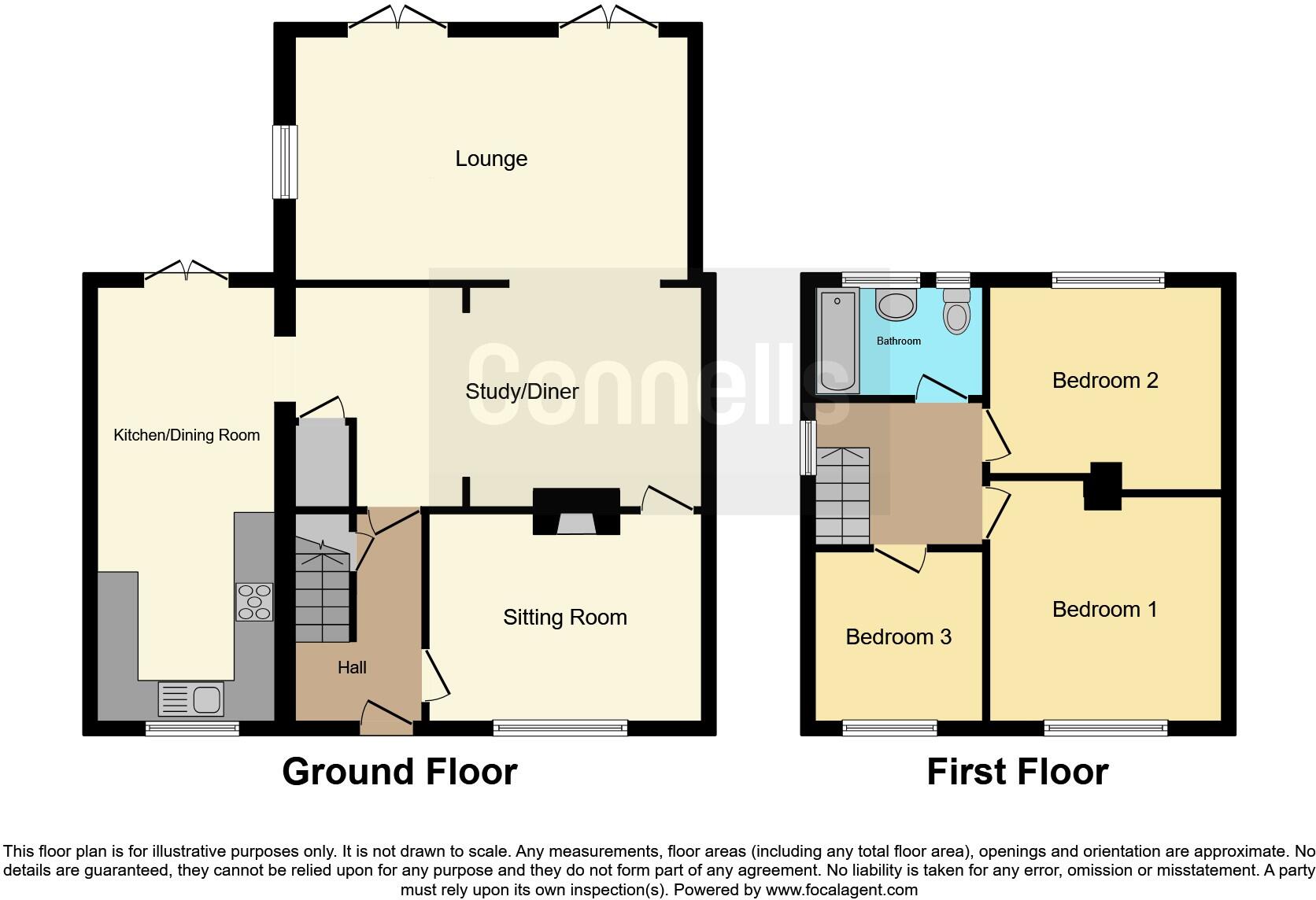Summary - 23 QUEENS CRESCENT BRIXHAM TQ5 9PJ
4 bed 1 bath Semi-Detached
Versatile four-bedroom home with decking, parking and no onward chain — scope to modernise..
Extended four-bedroom semi-detached layout with flexible reception space
Main reception features a log-burning stove for cosy heating
Sitting room opens to raised sun deck and landscaped rear garden
Generous off-street driveway parking for 1–2 vehicles
Freehold and offered with no onward chain
Single family bathroom only for four bedrooms
Cavity walls likely uninsulated; double glazing install date unknown
Internal cosmetic updating and insulation improvements likely required
This extended four-bedroom semi-detached house in Brixham offers flexible family living across a compact but well-planned 1,047 sq ft. Multiple reception rooms create distinct living, dining and study areas; the main reception includes a log-burning stove and the sitting room opens onto a raised sun deck and landscaped rear garden — ideal for outdoor entertaining and family life.
Practical features include a generous gravel driveway providing off-street parking for 1–2 vehicles, freehold tenure, fast broadband and excellent mobile signal. The property is offered with no onward chain and sits in a low-crime part of town close to local schools and amenities, making it a convenient choice for growing families.
Buyers should note the house was built c.1950–1966 with cavity walls assumed to have no insulation, and double glazing install date is unknown. There is one family bathroom for four bedrooms and the internal finish may require cosmetic updating or refurbishment to modern standards. The area has higher deprivation indicators, which may affect long-term resale considerations.
Overall, this home suits buyers looking for an adaptable family property with immediate outdoor appeal and parking, who are comfortable carrying modest updating or insulation improvements to boost energy efficiency and value.
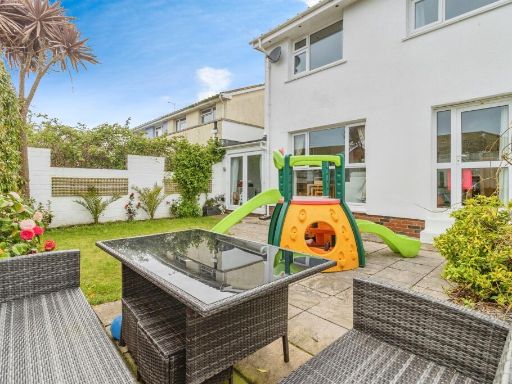 4 bedroom semi-detached house for sale in Alma Road, Brixham, TQ5 — £300,000 • 4 bed • 1 bath • 773 ft²
4 bedroom semi-detached house for sale in Alma Road, Brixham, TQ5 — £300,000 • 4 bed • 1 bath • 773 ft²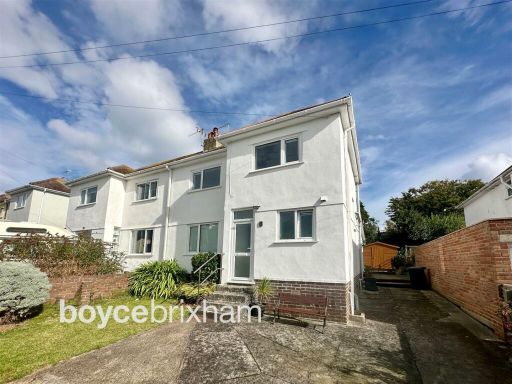 2 bedroom semi-detached house for sale in Hillside Road, Brixham, TQ5 — £289,950 • 2 bed • 2 bath • 920 ft²
2 bedroom semi-detached house for sale in Hillside Road, Brixham, TQ5 — £289,950 • 2 bed • 2 bath • 920 ft²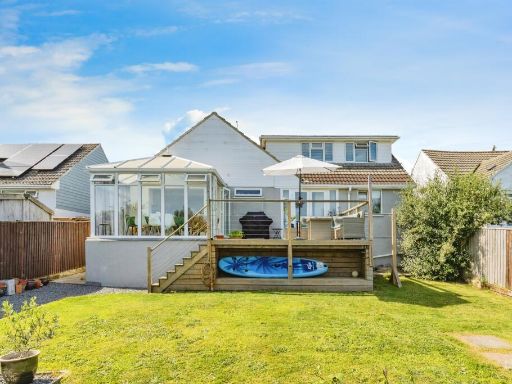 4 bedroom detached house for sale in Lichfield Drive, Brixham, TQ5 — £375,000 • 4 bed • 2 bath • 1712 ft²
4 bedroom detached house for sale in Lichfield Drive, Brixham, TQ5 — £375,000 • 4 bed • 2 bath • 1712 ft²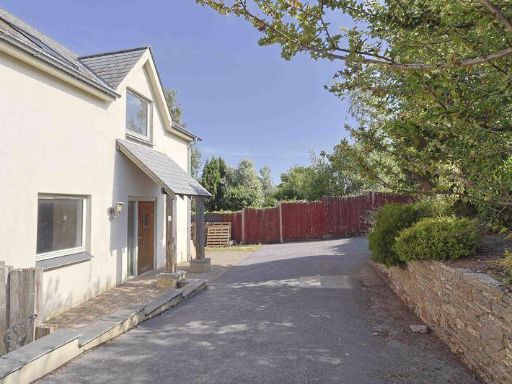 4 bedroom semi-detached house for sale in Milton Street Brixham, TQ5 — £425,000 • 4 bed • 3 bath • 1326 ft²
4 bedroom semi-detached house for sale in Milton Street Brixham, TQ5 — £425,000 • 4 bed • 3 bath • 1326 ft²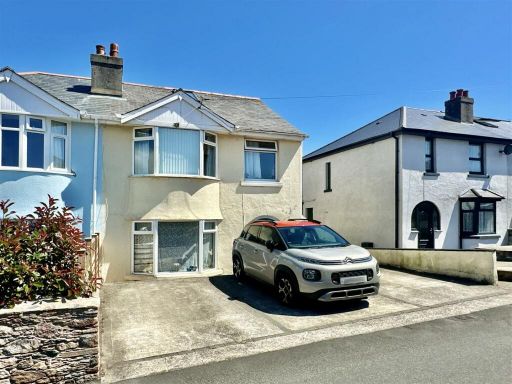 3 bedroom semi-detached house for sale in Penn Lane, Brixham, TQ5 — £285,000 • 3 bed • 1 bath • 1170 ft²
3 bedroom semi-detached house for sale in Penn Lane, Brixham, TQ5 — £285,000 • 3 bed • 1 bath • 1170 ft²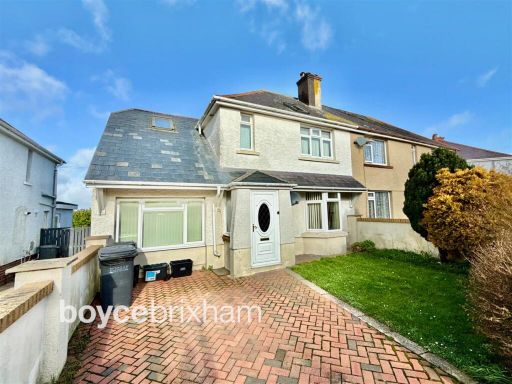 4 bedroom semi-detached house for sale in Lytes Road, Brixham, TQ5 — £354,950 • 4 bed • 2 bath • 1518 ft²
4 bedroom semi-detached house for sale in Lytes Road, Brixham, TQ5 — £354,950 • 4 bed • 2 bath • 1518 ft²