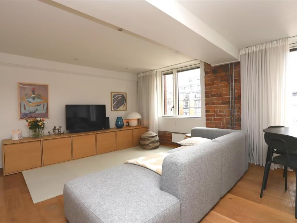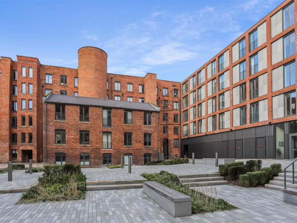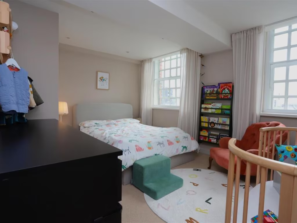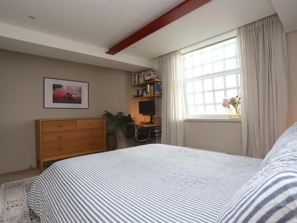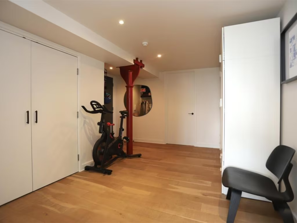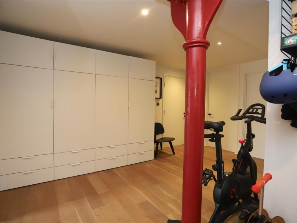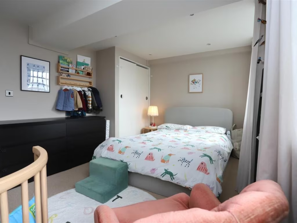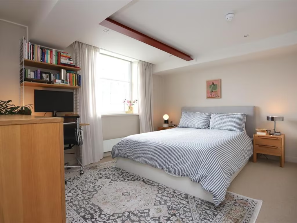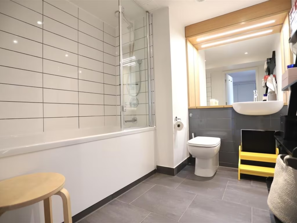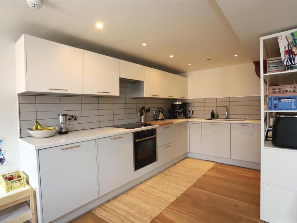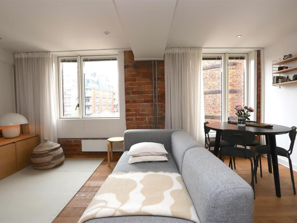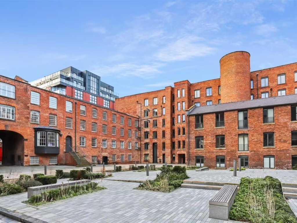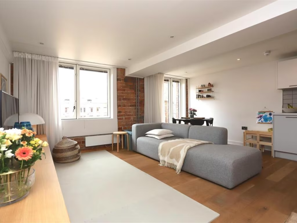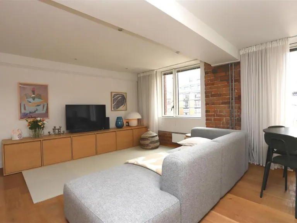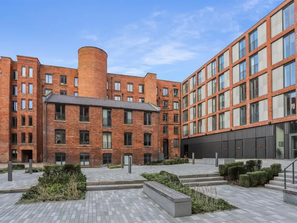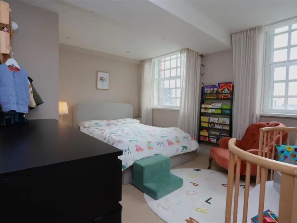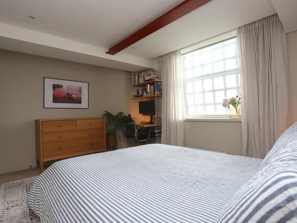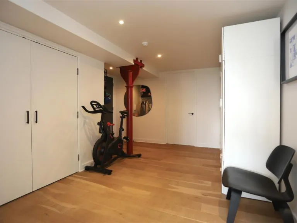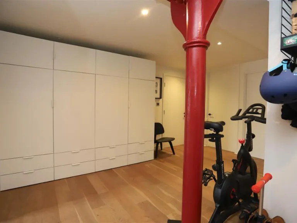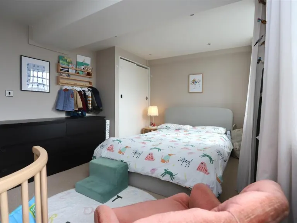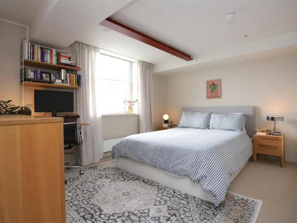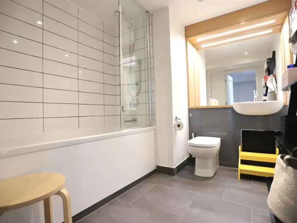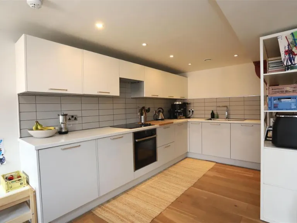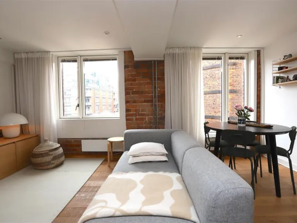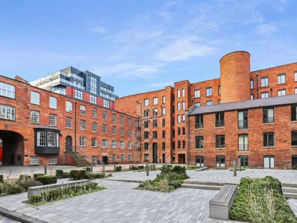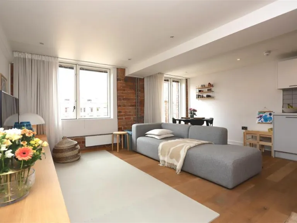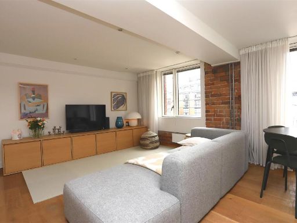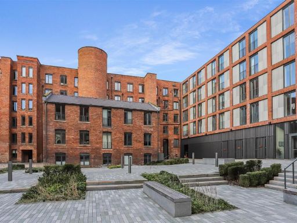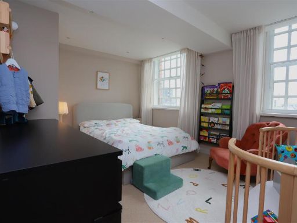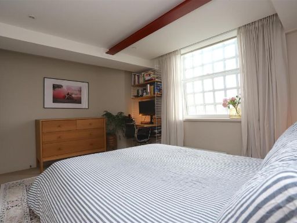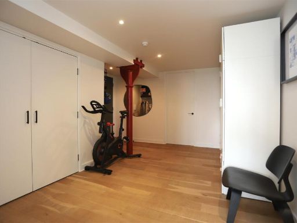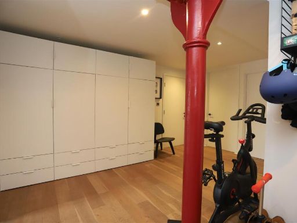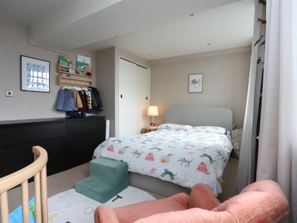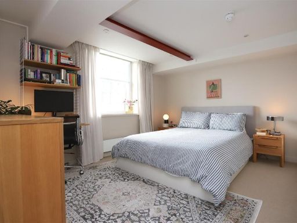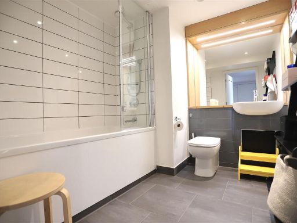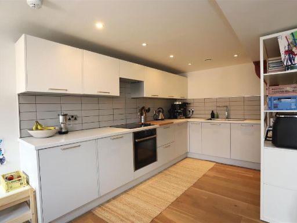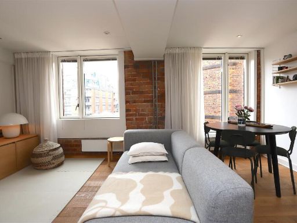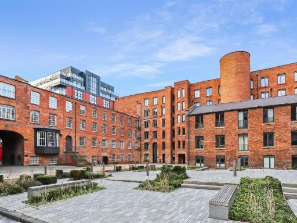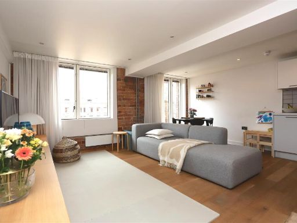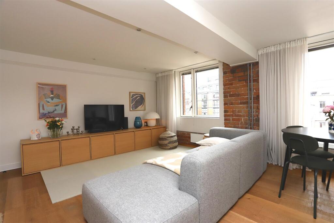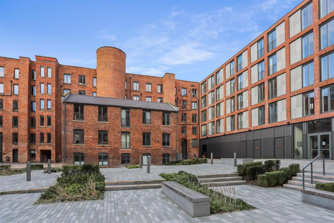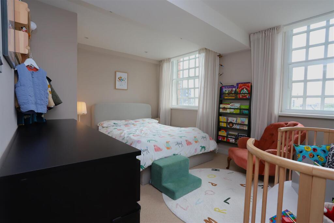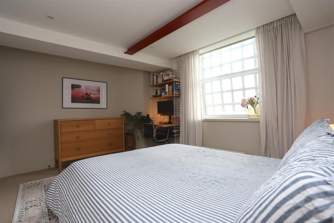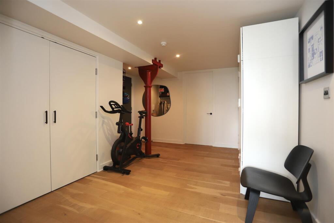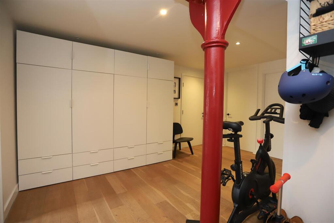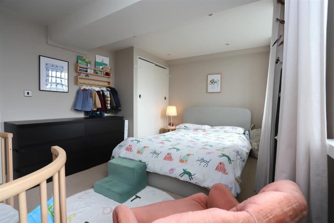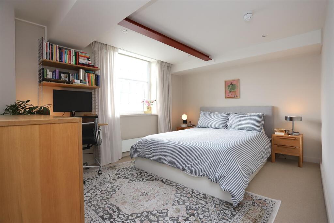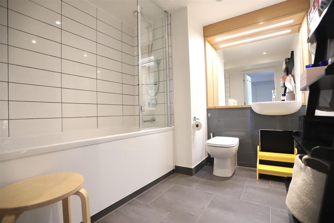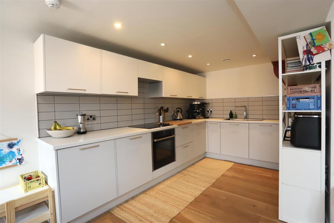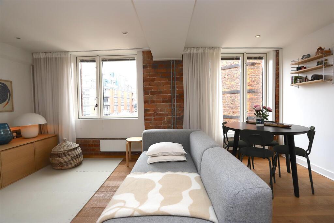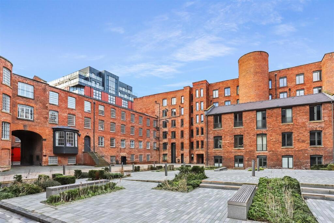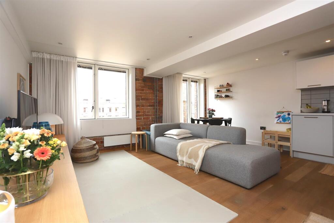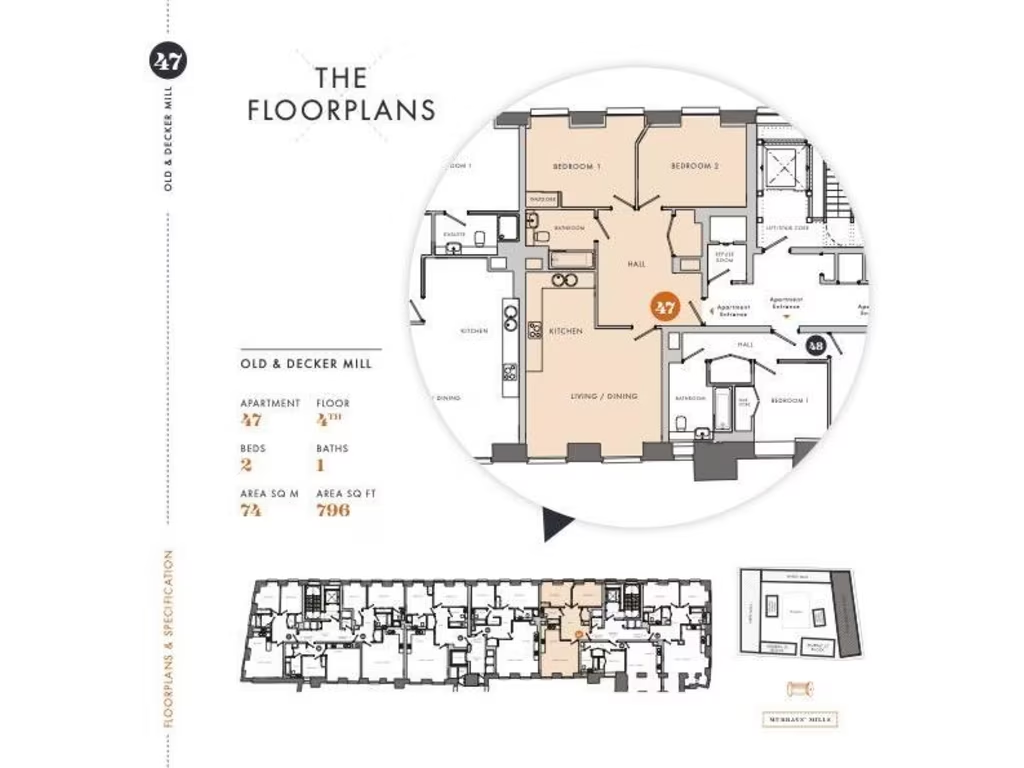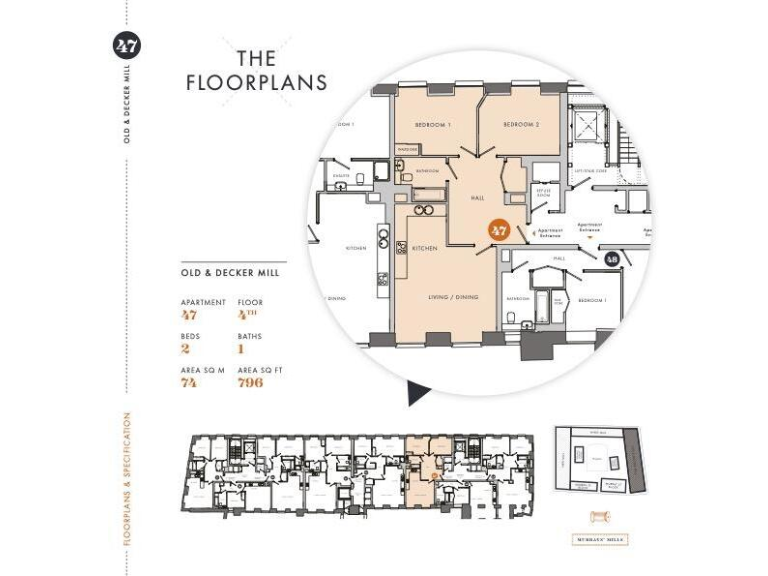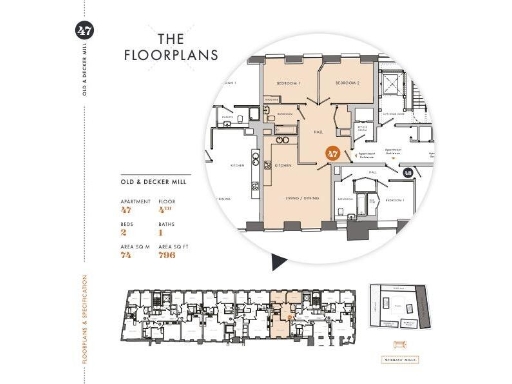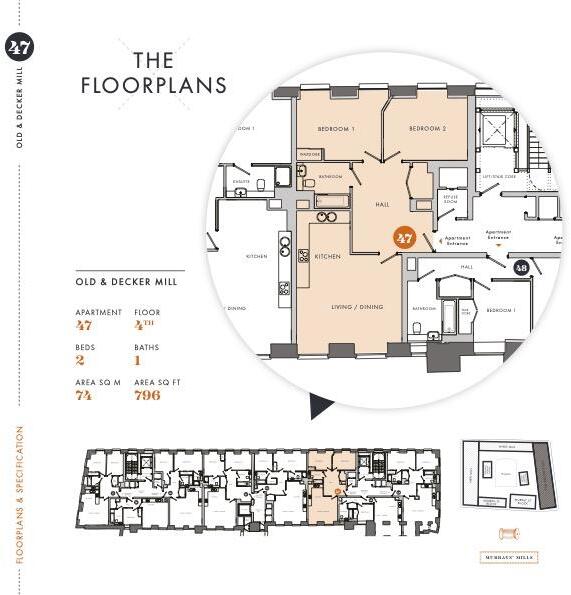Summary - Murrays' Mills, Ancoats M4 6LR
2 bed 1 bath Apartment
Characterful mill conversion with parking, concierge and canalside location.
- Two bedrooms and one bathroom, approximately 796 sq ft
- Genuine original features: exposed brick, iron columns, hardwood floors
- Secure allocated parking (garage) and 24-hour concierge service
- Communal landscaped courtyard and Juliet balconies with courtyard views
- Leasehold with c.244 years remaining; owner-occupiers only restriction
- Service charge c.£3,453pa; additional car park charge and ground rent
- Grade II/II* listed status — limits on alterations and refurbishment
- Electric wall heaters; no gas central heating, higher running costs possible
Set on the fourth floor of a celebrated mill conversion in central Ancoats, this two-bedroom apartment blends industrial character with practical living. Exposed brickwork, iron columns and hardwood floors create authentic period charm while an open-plan kitchen/living area and Juliet balconies bring light and city views.
Practical comforts include secure allocated parking, 24-hour concierge and a peaceful communal courtyard, plus fast broadband and excellent mobile signal for remote working. The apartment measures approximately 796 sq ft and has an EPC rating of C.
Buyers should note material constraints: the building is Grade II/II* listed which can restrict alterations, and the apartment is leasehold (circa 244 years remaining). Annual costs include a service charge of about £3,453 and ground rent of £375; heating is by wall-mounted electric heaters which may be more expensive than gas alternatives. The development is in an area classed as very deprived despite low crime and strong local amenities.
This property suits a first-time buyer or professional seeking a characterful, low-maintenance city home close to cafés, restaurants, canals and transport links. It offers immediate move-in condition with potential to personalise within listed-building constraints.
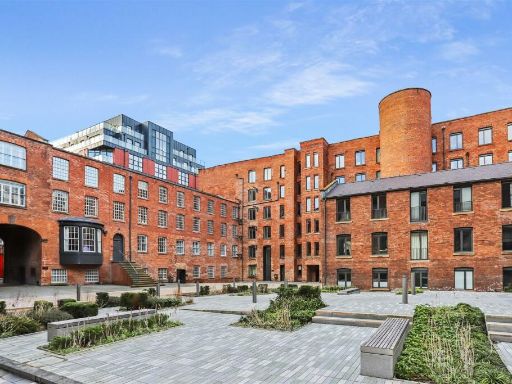 2 bedroom apartment for sale in Murrays Mills, Ancoats, M4 — £370,000 • 2 bed • 2 bath • 936 ft²
2 bedroom apartment for sale in Murrays Mills, Ancoats, M4 — £370,000 • 2 bed • 2 bath • 936 ft²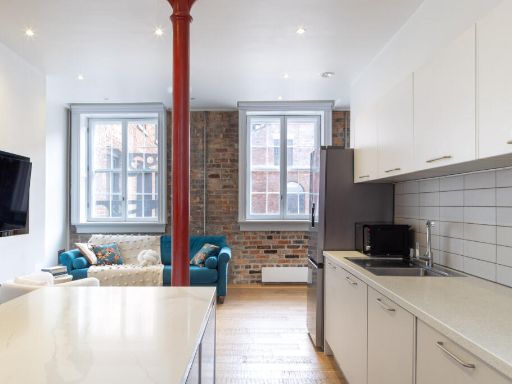 2 bedroom apartment for sale in Murrays' Mills, 50 Bengal Street, Ancoats, M4 — £345,000 • 2 bed • 2 bath • 799 ft²
2 bedroom apartment for sale in Murrays' Mills, 50 Bengal Street, Ancoats, M4 — £345,000 • 2 bed • 2 bath • 799 ft²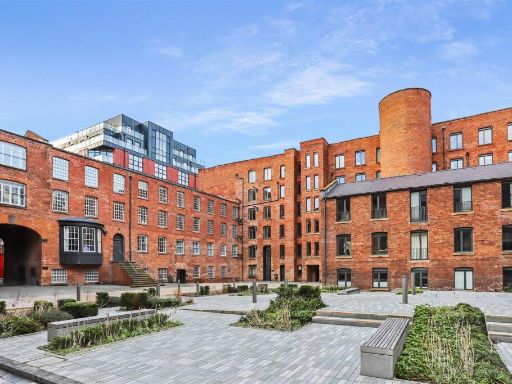 1 bedroom apartment for sale in Murrays Mills, Ancoats, M4 — £240,000 • 1 bed • 1 bath • 473 ft²
1 bedroom apartment for sale in Murrays Mills, Ancoats, M4 — £240,000 • 1 bed • 1 bath • 473 ft²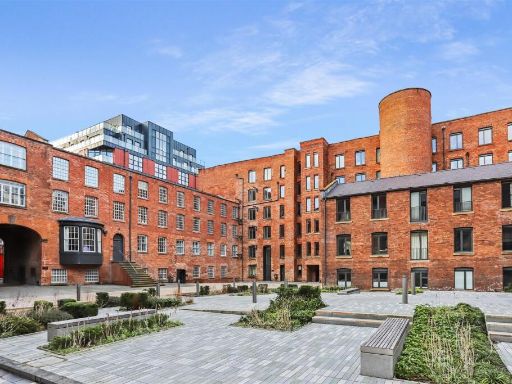 2 bedroom apartment for sale in Murrays Mills, Ancoats, M4 — £370,000 • 2 bed • 2 bath • 807 ft²
2 bedroom apartment for sale in Murrays Mills, Ancoats, M4 — £370,000 • 2 bed • 2 bath • 807 ft²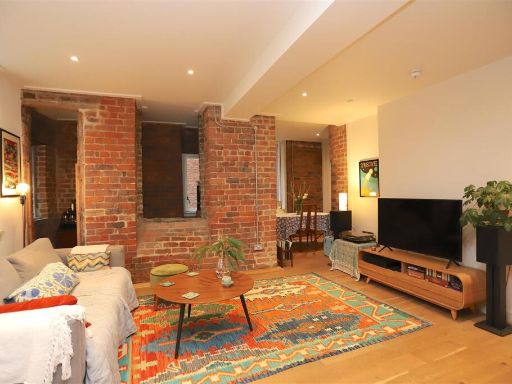 3 bedroom apartment for sale in Murrays Mill, Ancoats, M4 — £450,000 • 3 bed • 2 bath • 1345 ft²
3 bedroom apartment for sale in Murrays Mill, Ancoats, M4 — £450,000 • 3 bed • 2 bath • 1345 ft²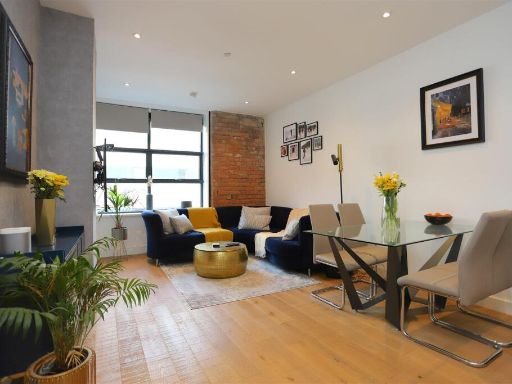 2 bedroom apartment for sale in New Little Mill, Ancoats, M4 — £375,000 • 2 bed • 2 bath • 894 ft²
2 bedroom apartment for sale in New Little Mill, Ancoats, M4 — £375,000 • 2 bed • 2 bath • 894 ft²