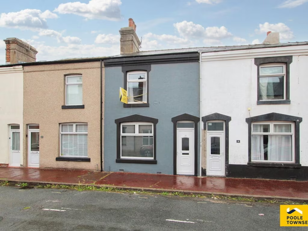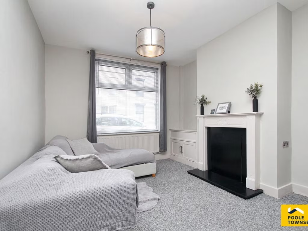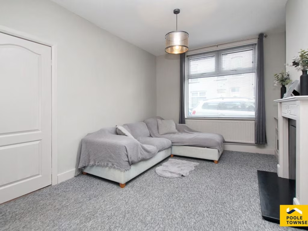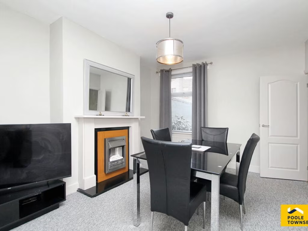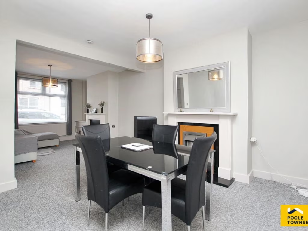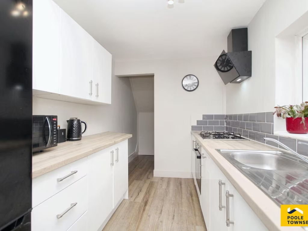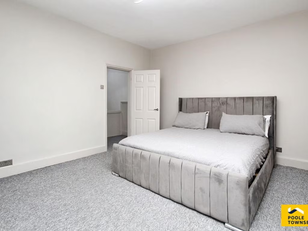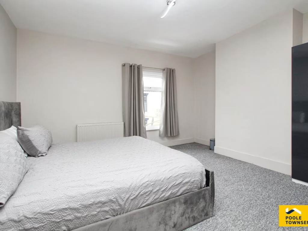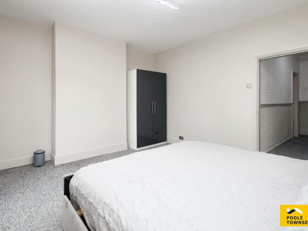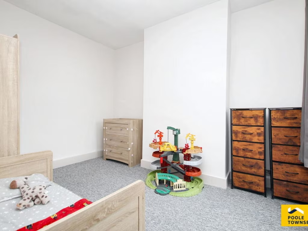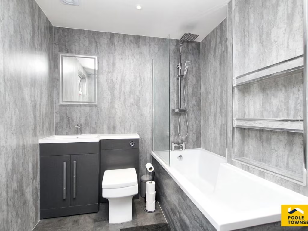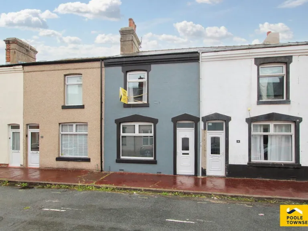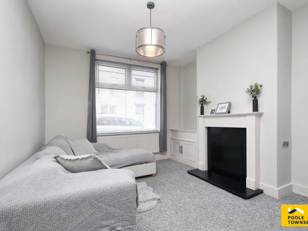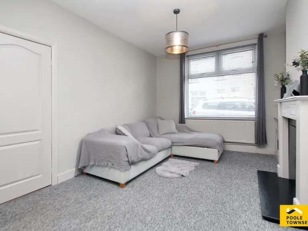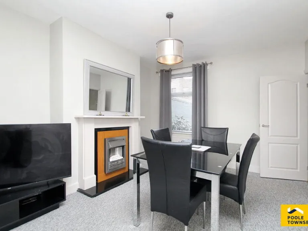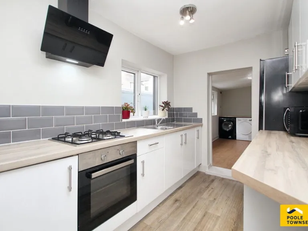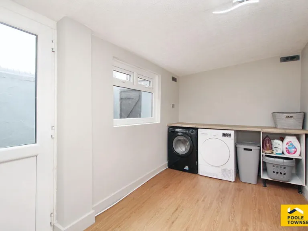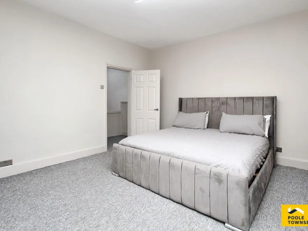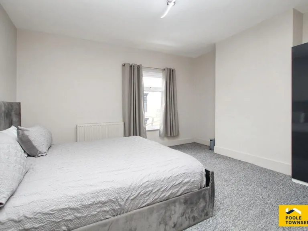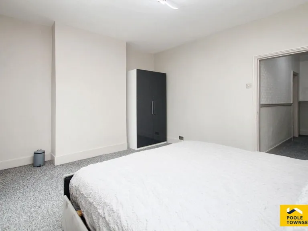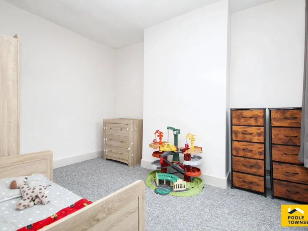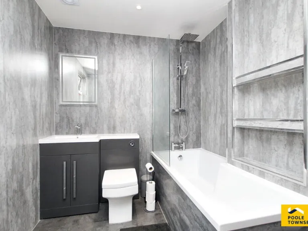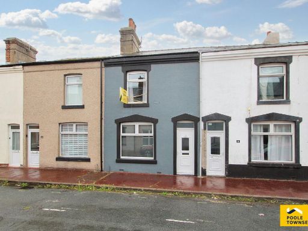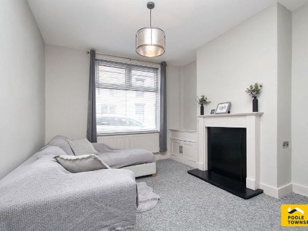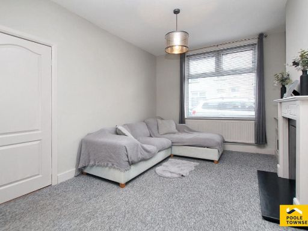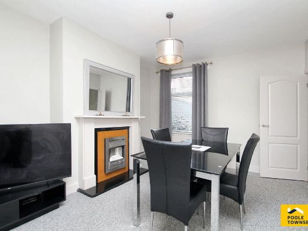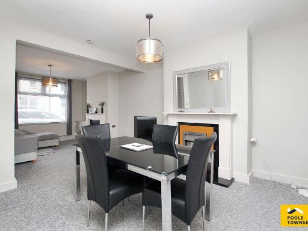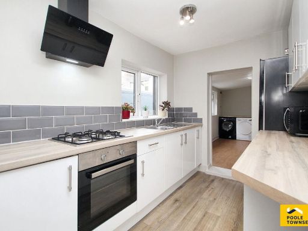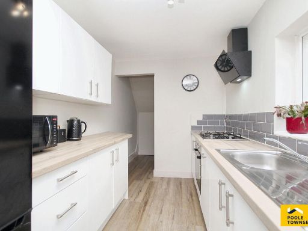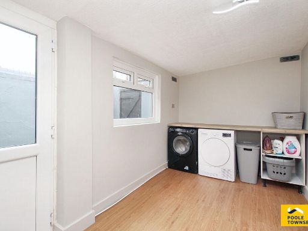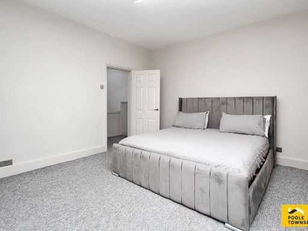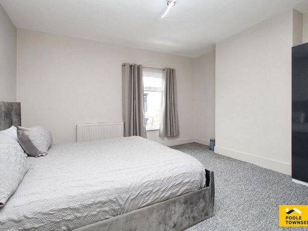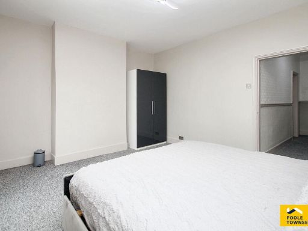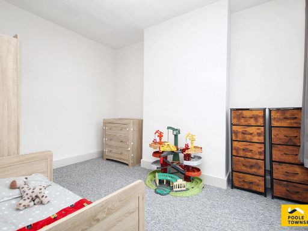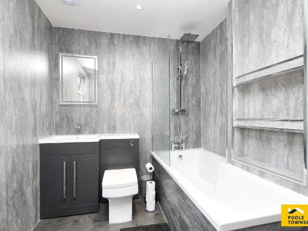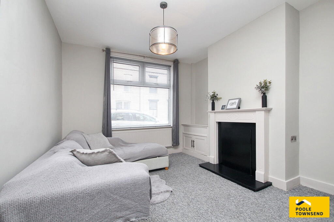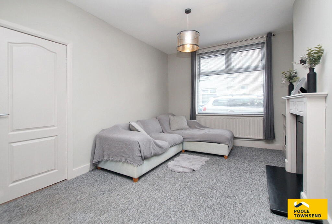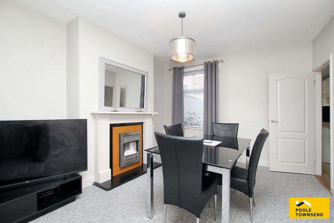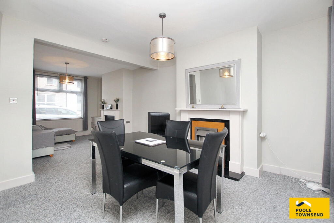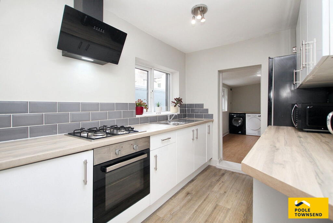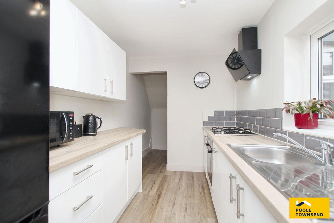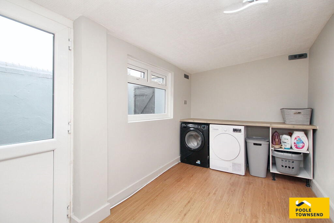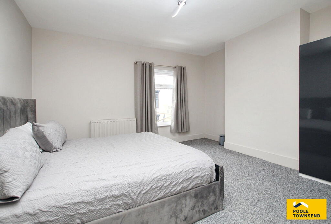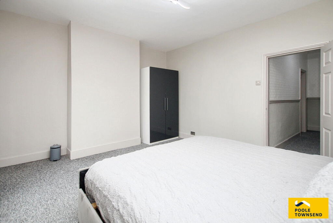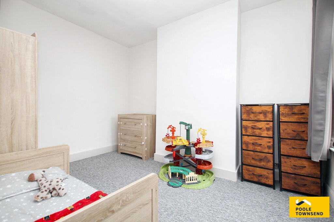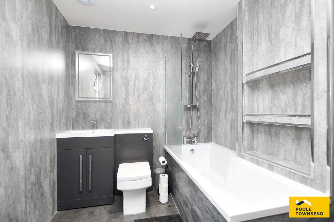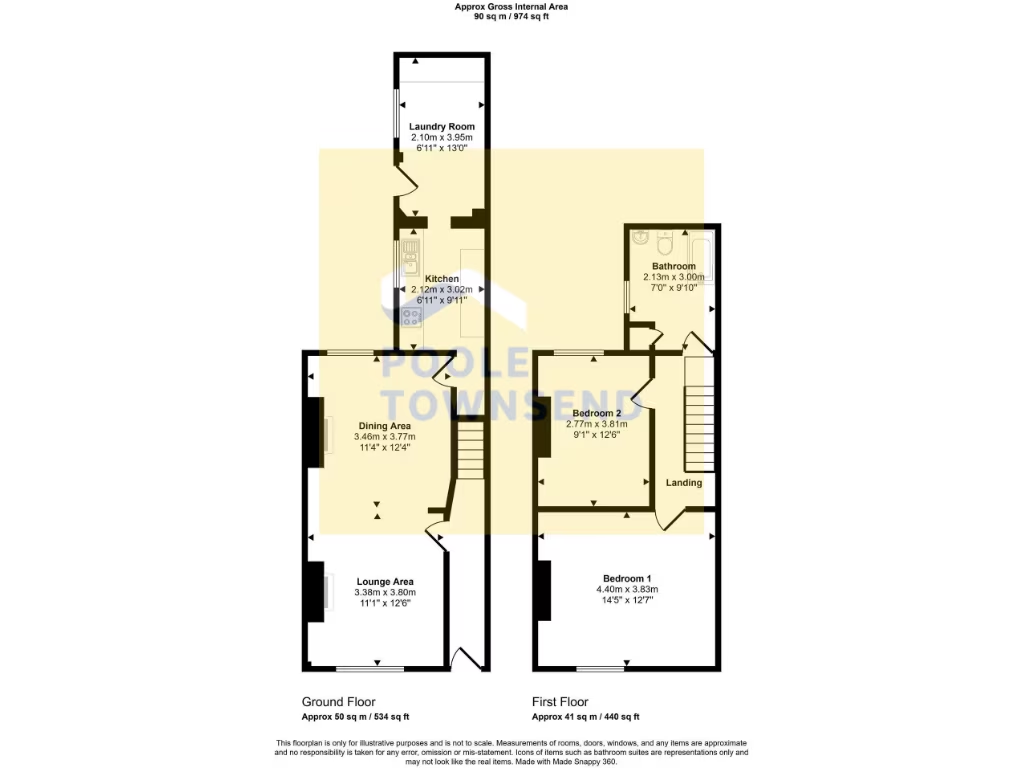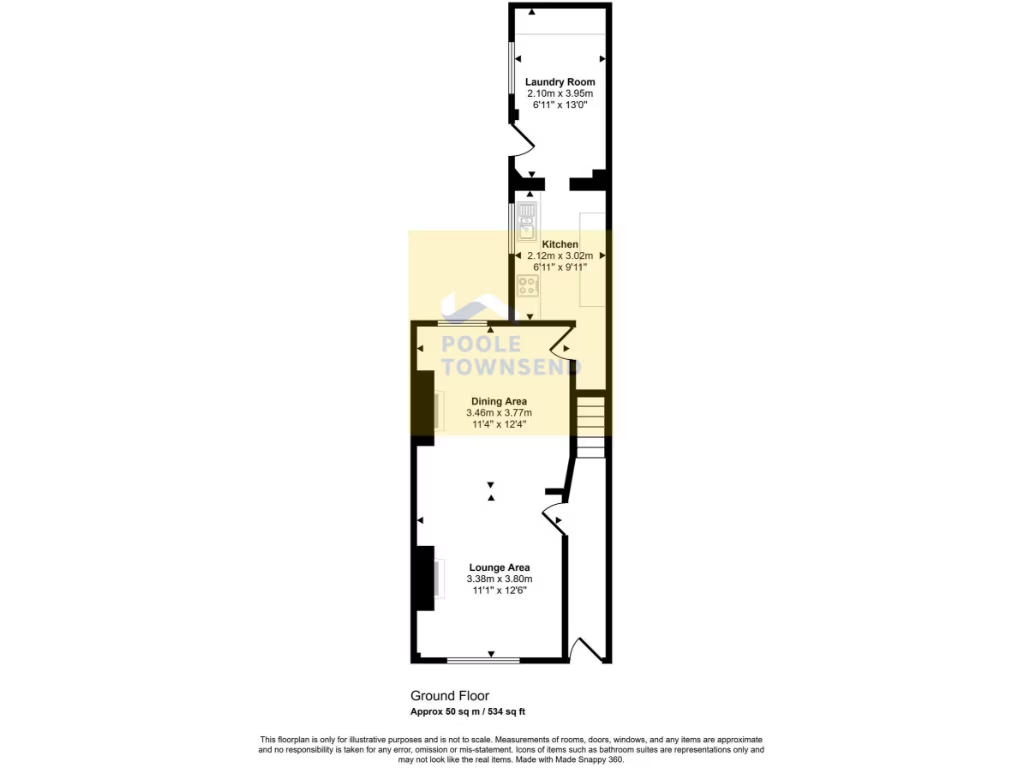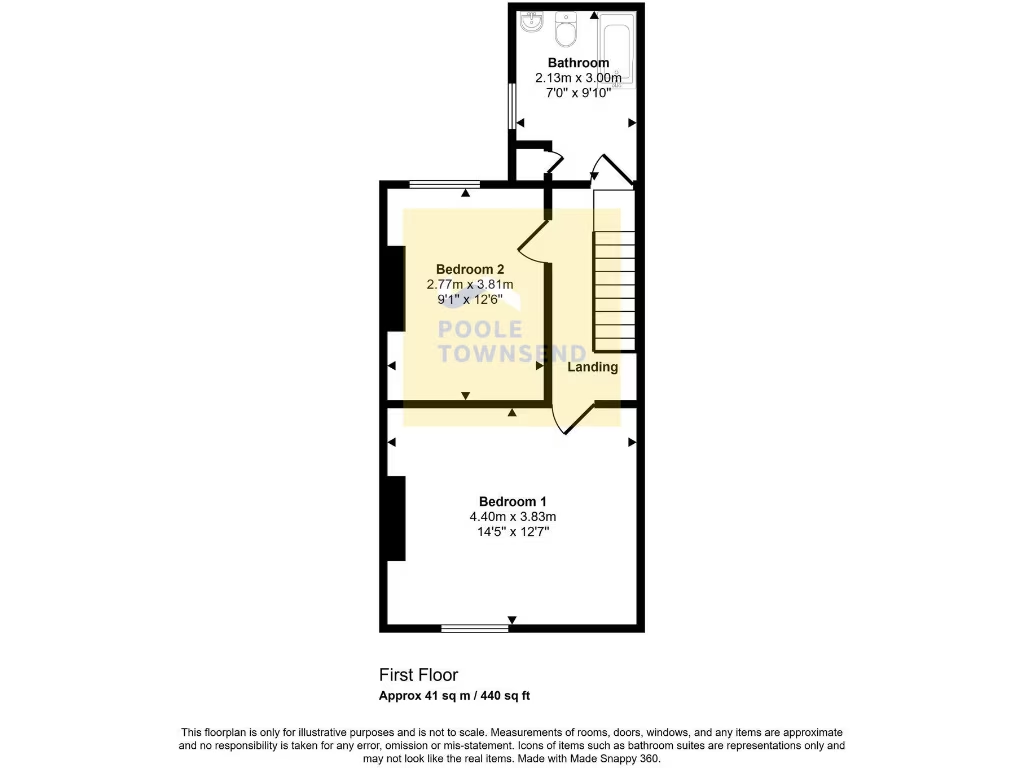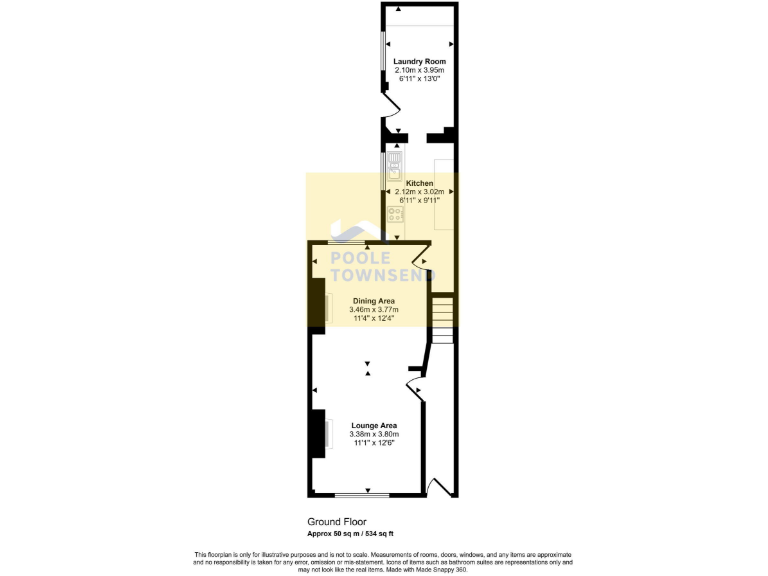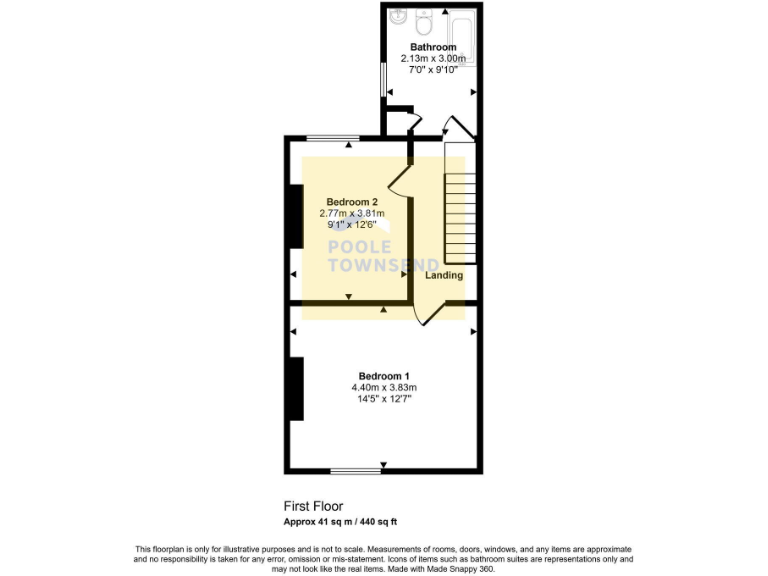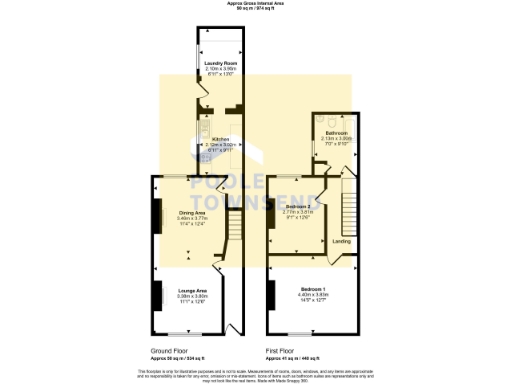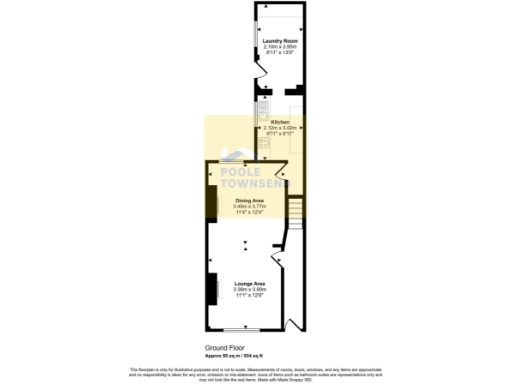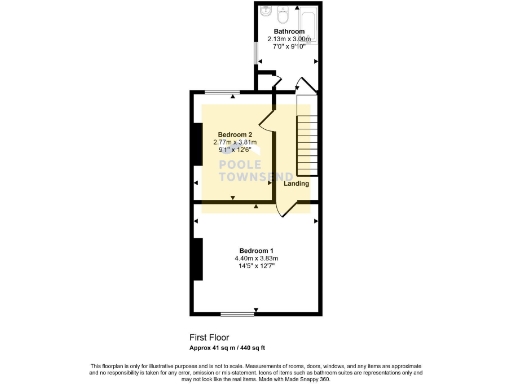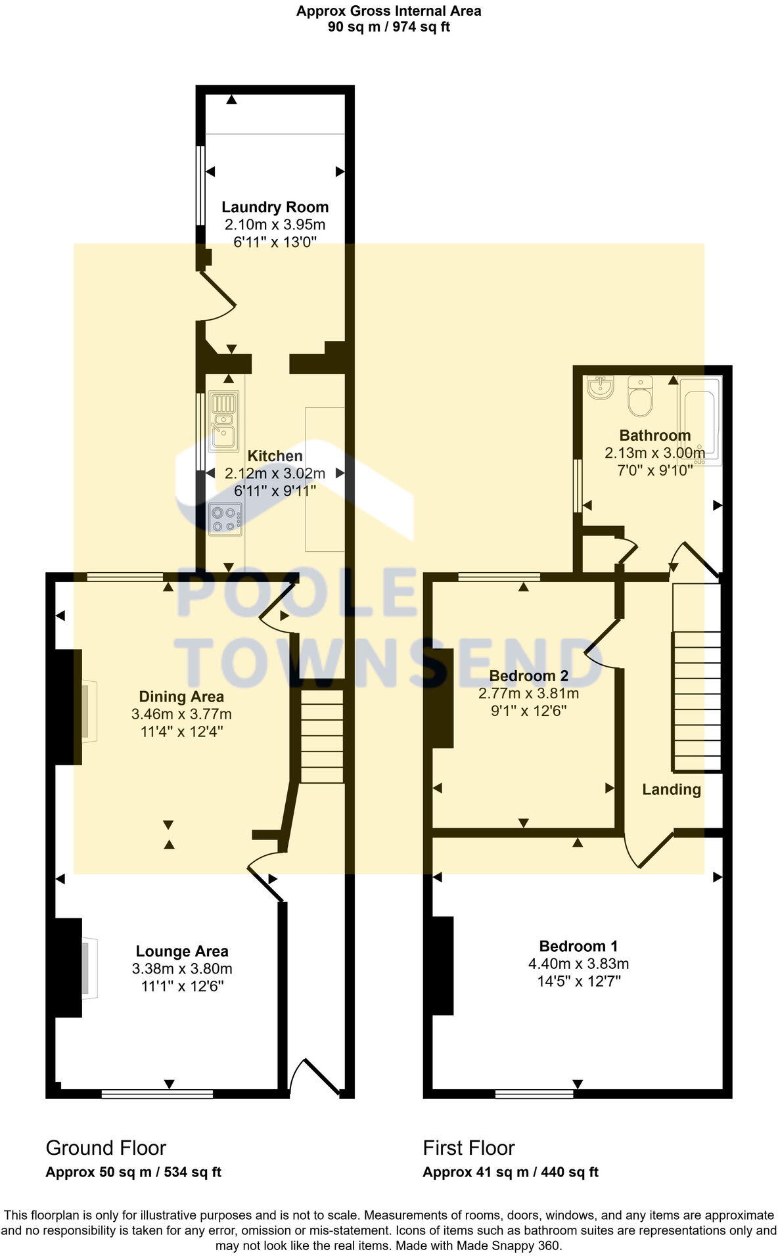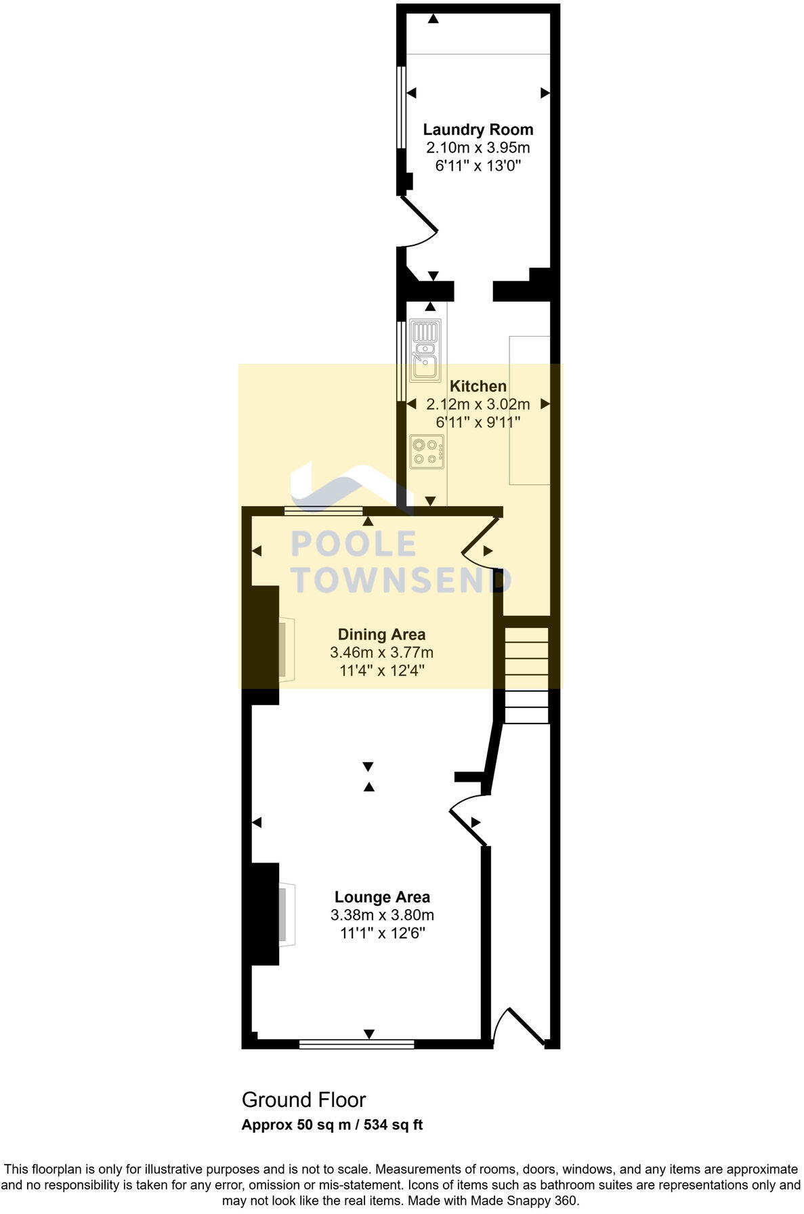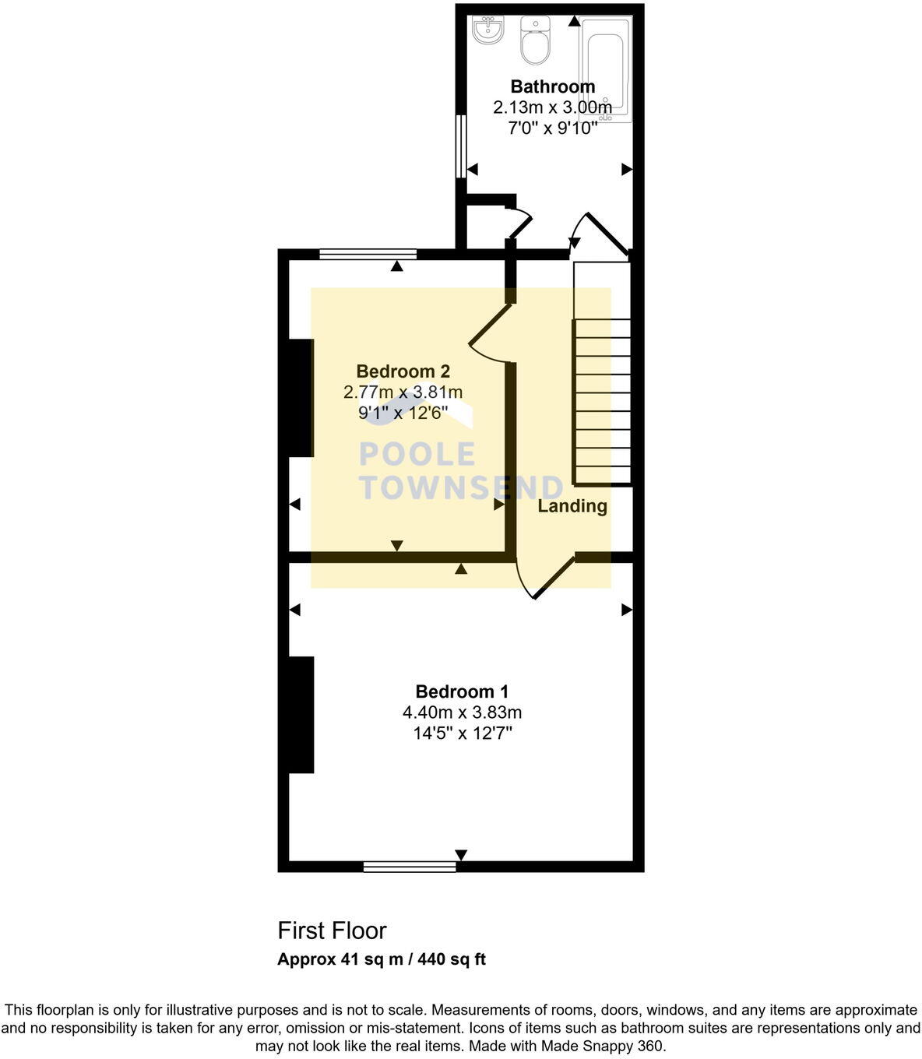Summary - 10 FLORENCE STREET BARROW-IN-FURNESS LA14 2DB
2 bed 1 bath Terraced
Newly updated two-bedroom terrace with conversion potential close to schools and transport.
Chain free freehold mid-terrace, ready to move into
This mid-terrace two-bedroom home offers a ready-to-move-in option in a popular Barrow neighbourhood. The property has been modernised with a fitted kitchen, upgraded bathroom and double glazing, so immediate occupation or let-ready use is straightforward.
A converted garage provides a large laundry/utility room that could be repurposed into a second bathroom or additional living space, giving clear scope to add value. The front bedroom will take a king-size bed; the second bedroom suits children or as a home office.
Buyers should note the property sits in a very deprived area and the building is traditional solid-brick construction with assumed no cavity insulation. Rooms are compact and the plot is small. Heating is gas-fired with room heaters; double glazing predates 2002.
Chain free and freehold, this house will suit first-time buyers seeking a low-entry home or investors looking for a city-centre rental with straightforward rental appeal. Local schools, bus services and everyday amenities are within easy reach.
 2 bedroom terraced house for sale in Queen Street, Barrow-in-furness, LA14 5NX, LA14 — £115,000 • 2 bed • 1 bath • 793 ft²
2 bedroom terraced house for sale in Queen Street, Barrow-in-furness, LA14 5NX, LA14 — £115,000 • 2 bed • 1 bath • 793 ft²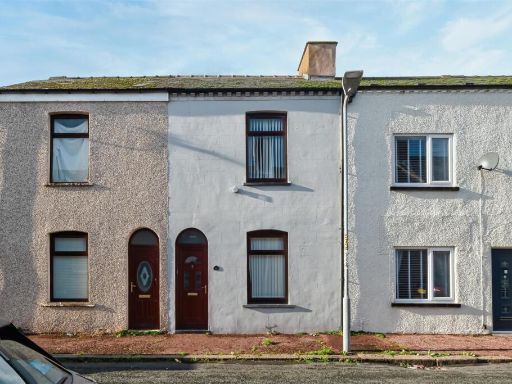 2 bedroom terraced house for sale in Derry Street, Barrow-In-Furness, LA14 — £70,000 • 2 bed • 1 bath • 729 ft²
2 bedroom terraced house for sale in Derry Street, Barrow-In-Furness, LA14 — £70,000 • 2 bed • 1 bath • 729 ft²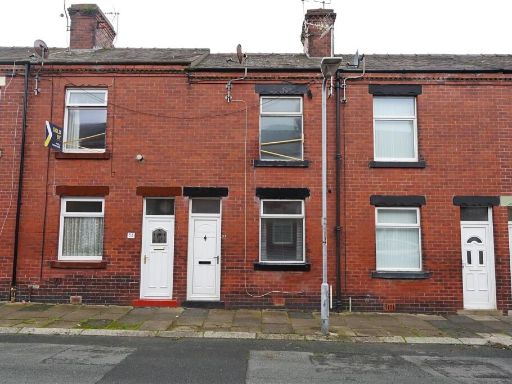 2 bedroom terraced house for sale in Westmorland Street, Barrow-In-Furness, LA14 — £95,000 • 2 bed • 1 bath • 539 ft²
2 bedroom terraced house for sale in Westmorland Street, Barrow-In-Furness, LA14 — £95,000 • 2 bed • 1 bath • 539 ft²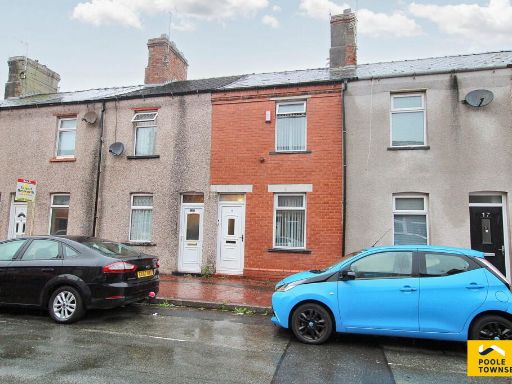 2 bedroom terraced house for sale in Hawke Street, Barrow-in-furness, LA14 1LX, LA14 — £89,950 • 2 bed • 1 bath • 701 ft²
2 bedroom terraced house for sale in Hawke Street, Barrow-in-furness, LA14 1LX, LA14 — £89,950 • 2 bed • 1 bath • 701 ft²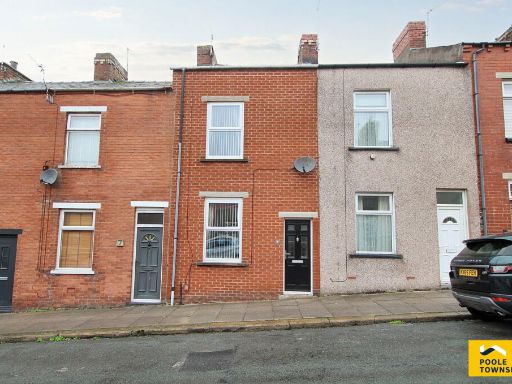 2 bedroom terraced house for sale in Harrogate Street, Barrow-in-furness, LA14 5JE, LA14 — £99,950 • 2 bed • 1 bath • 899 ft²
2 bedroom terraced house for sale in Harrogate Street, Barrow-in-furness, LA14 5JE, LA14 — £99,950 • 2 bed • 1 bath • 899 ft²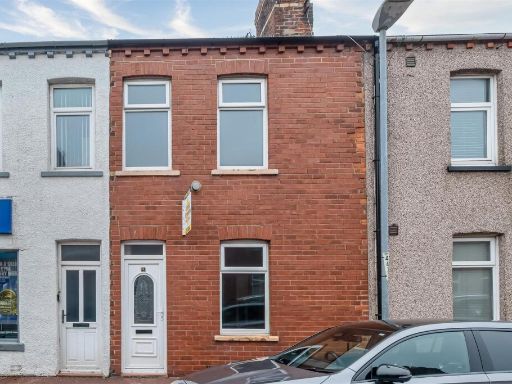 3 bedroom terraced house for sale in Lincoln Street, Barrow-In-Furness, LA14 — £120,000 • 3 bed • 1 bath • 829 ft²
3 bedroom terraced house for sale in Lincoln Street, Barrow-In-Furness, LA14 — £120,000 • 3 bed • 1 bath • 829 ft²