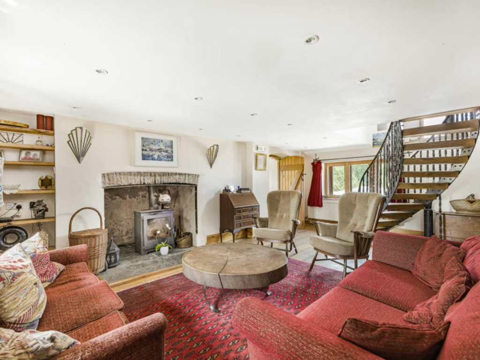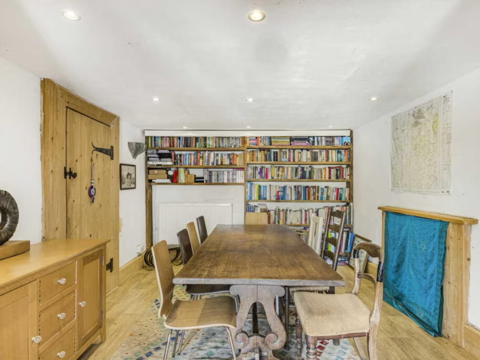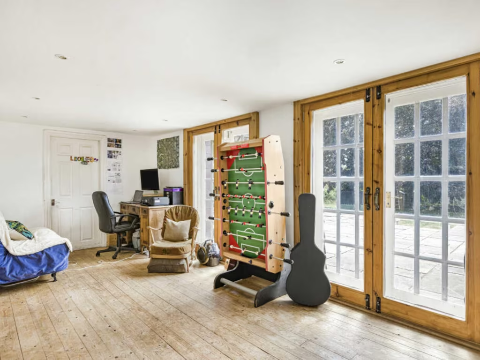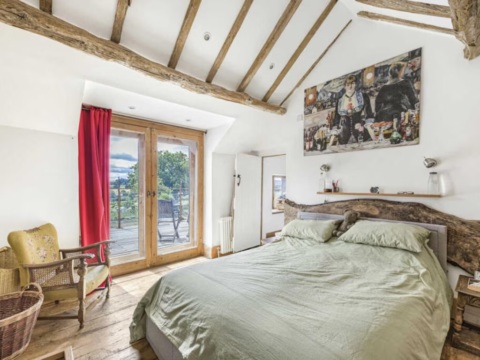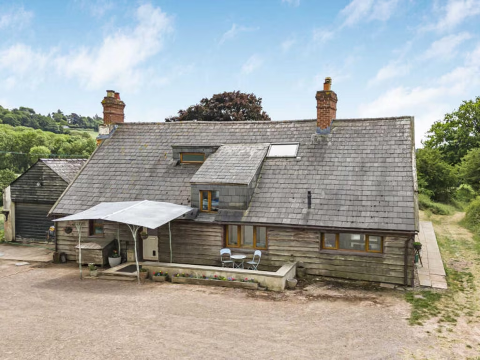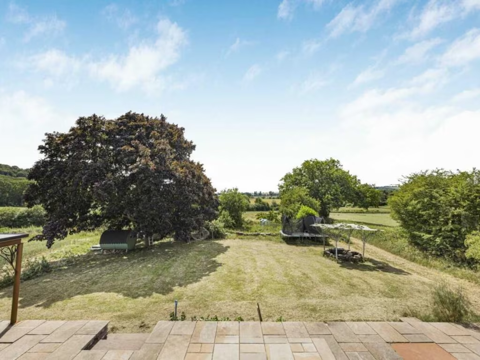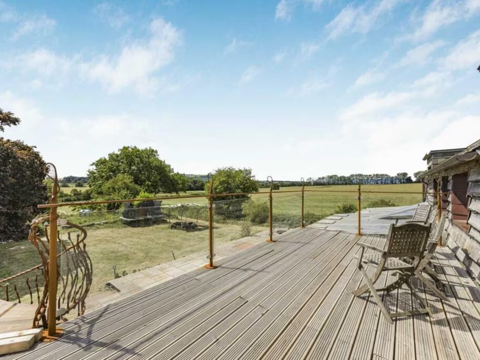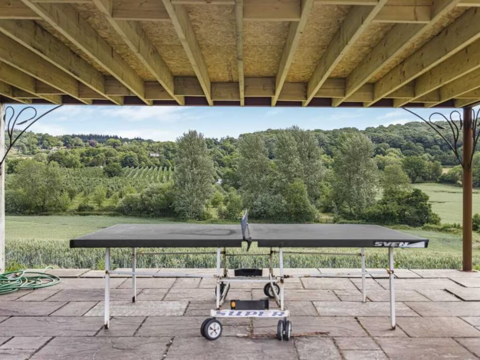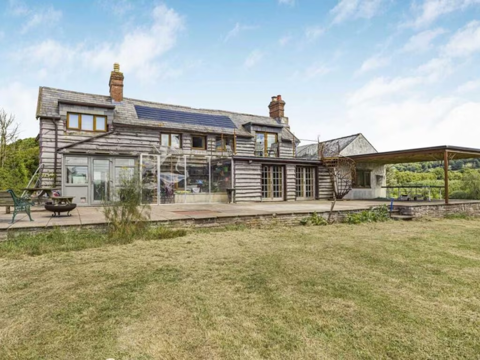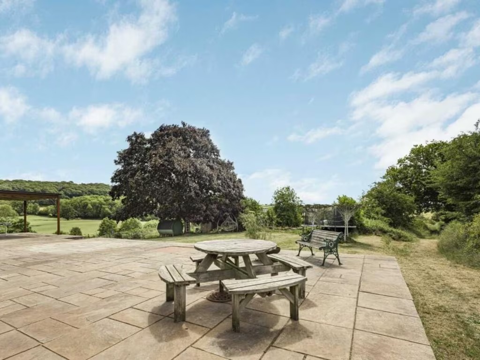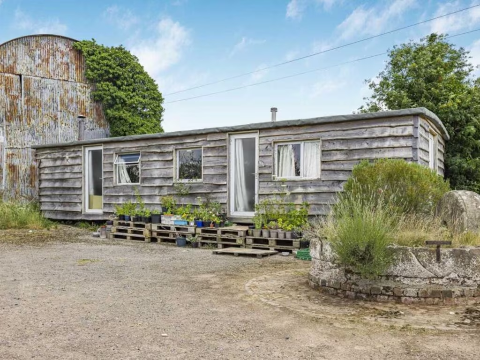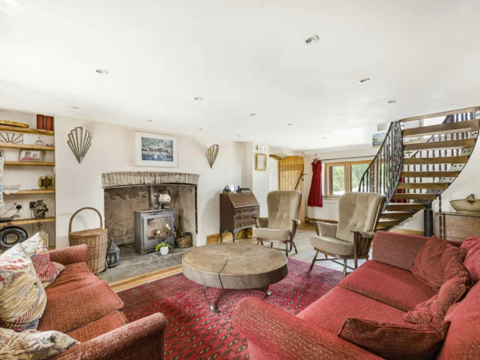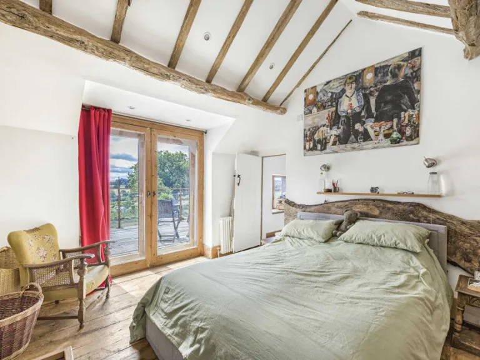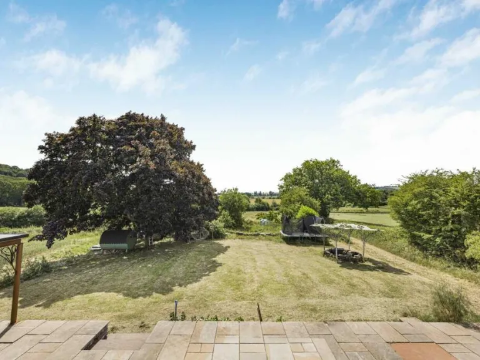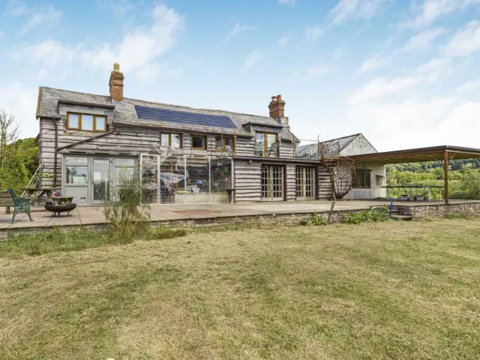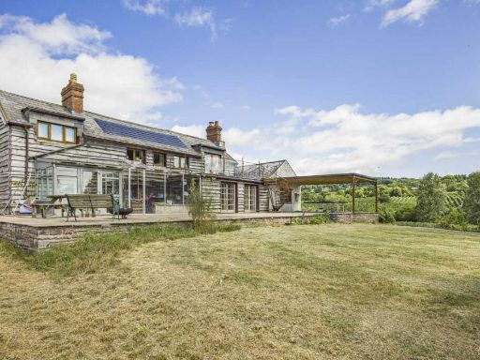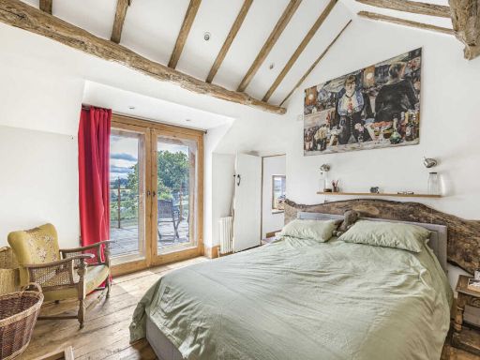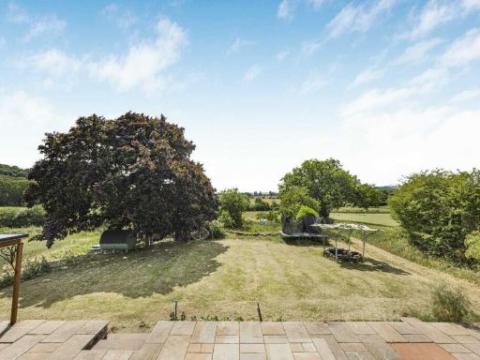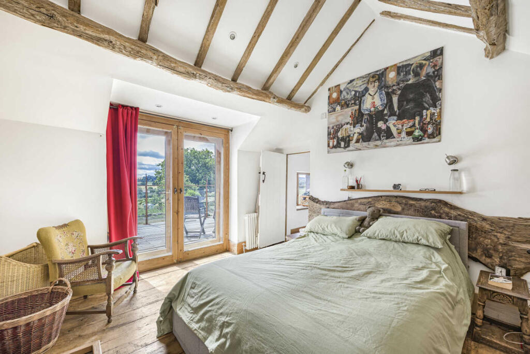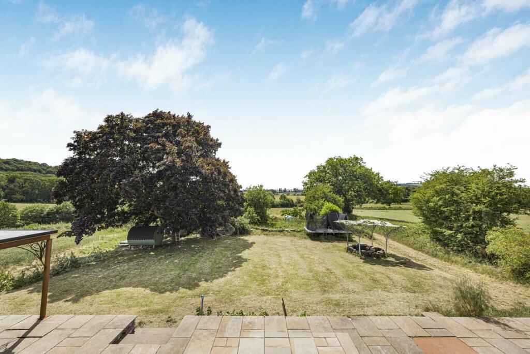Summary - MAYPOLE HOUSE MUCH DEWCHURCH HEREFORD HR2 8DG
Four double bedrooms with ground-floor bedroom and flexible study/snug
Set well off a country track in a hamlet south of Hereford, this substantial four-bedroom detached house delivers expansive panoramic views and genuine rural seclusion. The main home combines traditional stone walls and bespoke timber-cladding with high-spec insulation, quadruple glazing and solar PV for low running costs. A large triple-aspect reception room, vaulted kitchen/dining area and a ground-floor bedroom create a flexible layout suited to family living or multi-generational use.
A separate two-bedroom timber lodge provides independent accommodation ideal for guests, home office, or holiday letting. The grounds are very large and offer scope for growing food, keeping small livestock or simply enjoying outdoor life; generous off-street parking and an internal garage add practicality. Practical eco-features include thick roof insulation, an efficient wood-burner and a private well plus septic tank, helping reduce utility dependence.
Buyers should note a few material considerations: access is via a long, uneven private track with a public right of way and a vehicular right of way for an adjacent field; broadband speeds are very slow; and heating is supplied by an LPG-fired boiler (not a community supply). The property is served by private water and drainage, and council tax is above average. These facts make the house excellent for self-sufficient living but less suitable for those needing fast internet or easy urban commuting.
Overall, this is a distinctive rural home that rewards those seeking space, privacy and lifestyle potential. Viewing is recommended to appreciate the scale, the bespoke interior features and the sweeping views across the surrounding farmland and towards the Black Mountains.
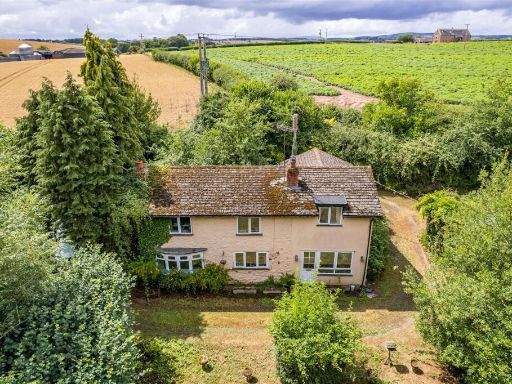 4 bedroom detached house for sale in St. Owens Cross, Hereford, HR2 — £450,000 • 4 bed • 2 bath • 1329 ft²
4 bedroom detached house for sale in St. Owens Cross, Hereford, HR2 — £450,000 • 4 bed • 2 bath • 1329 ft²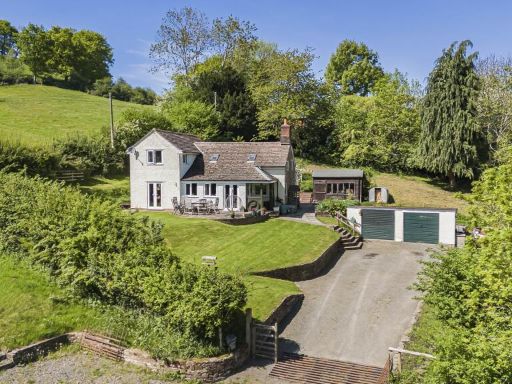 4 bedroom detached house for sale in Bronllys Cottage with approx. 4.5 acres, Bredwardine, Herefordshie, HR3 — £735,000 • 4 bed • 2 bath • 2499 ft²
4 bedroom detached house for sale in Bronllys Cottage with approx. 4.5 acres, Bredwardine, Herefordshie, HR3 — £735,000 • 4 bed • 2 bath • 2499 ft²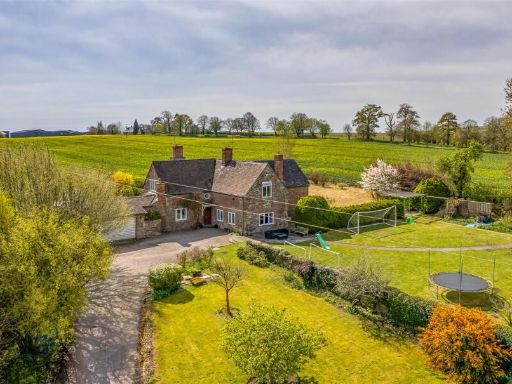 5 bedroom detached house for sale in Llanwarne, Hereford, HR2 — £800,000 • 5 bed • 2 bath • 3138 ft²
5 bedroom detached house for sale in Llanwarne, Hereford, HR2 — £800,000 • 5 bed • 2 bath • 3138 ft²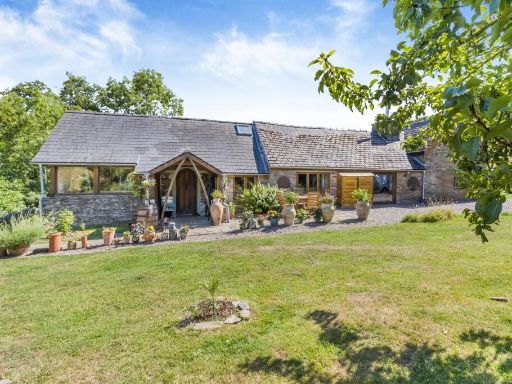 4 bedroom detached house for sale in Longtown, Hereford, HR2 — £900,000 • 4 bed • 3 bath • 2260 ft²
4 bedroom detached house for sale in Longtown, Hereford, HR2 — £900,000 • 4 bed • 3 bath • 2260 ft²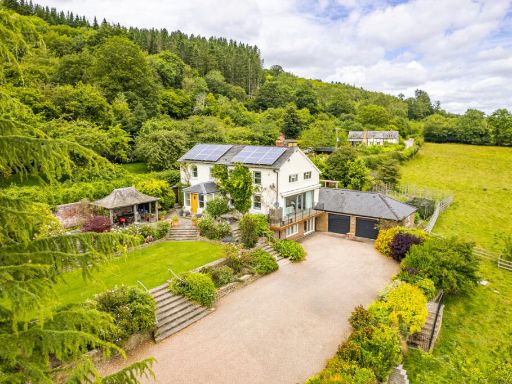 4 bedroom detached house for sale in Checkley Hereford, Herefordshire, HR1 4NA, HR1 — £1,100,000 • 4 bed • 3 bath • 3252 ft²
4 bedroom detached house for sale in Checkley Hereford, Herefordshire, HR1 4NA, HR1 — £1,100,000 • 4 bed • 3 bath • 3252 ft²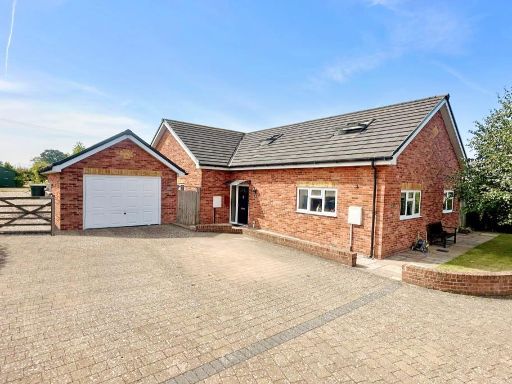 4 bedroom house for sale in Gardiners Oak, Clehonger, Hereford, HR2 — £595,000 • 4 bed • 2 bath • 2128 ft²
4 bedroom house for sale in Gardiners Oak, Clehonger, Hereford, HR2 — £595,000 • 4 bed • 2 bath • 2128 ft²



