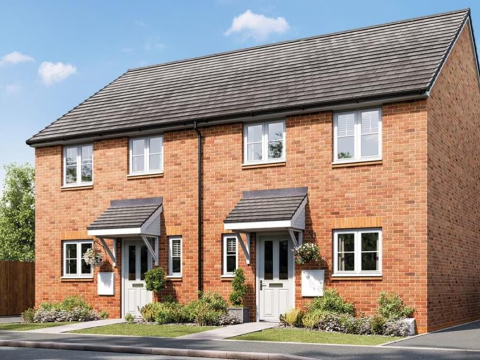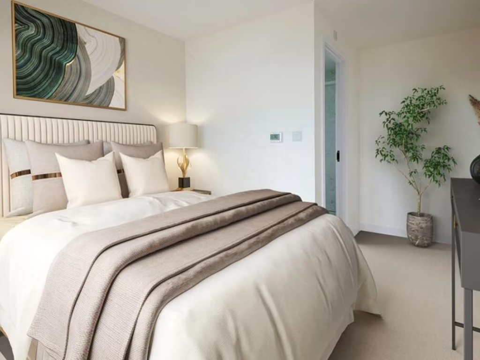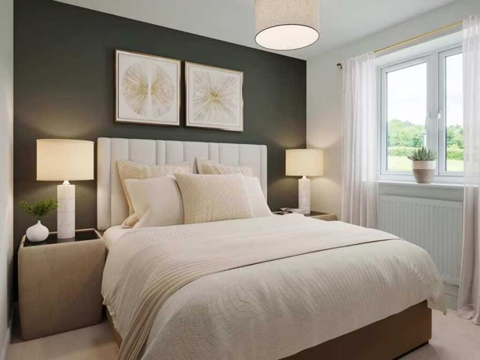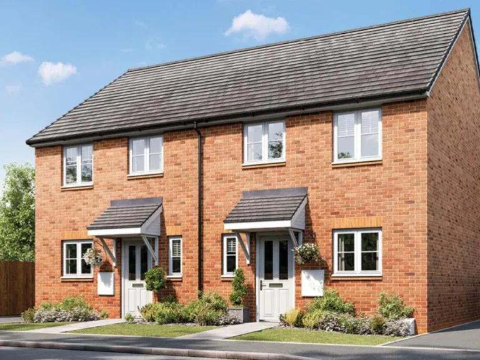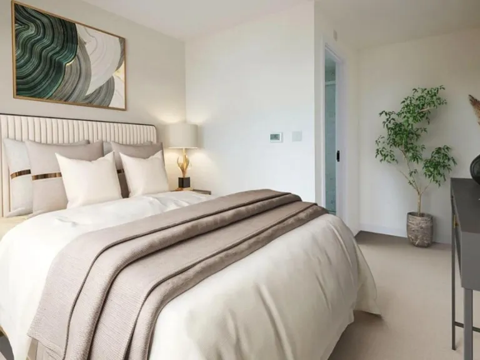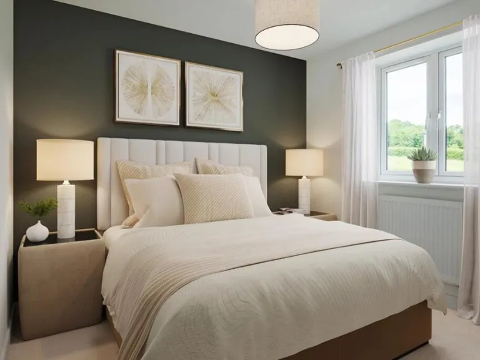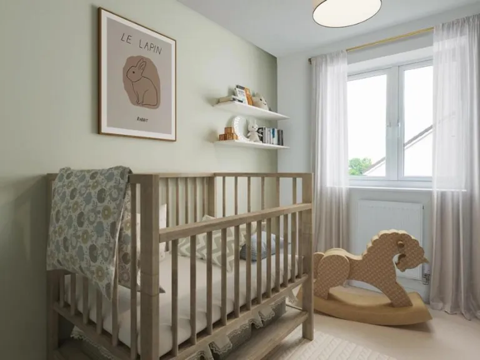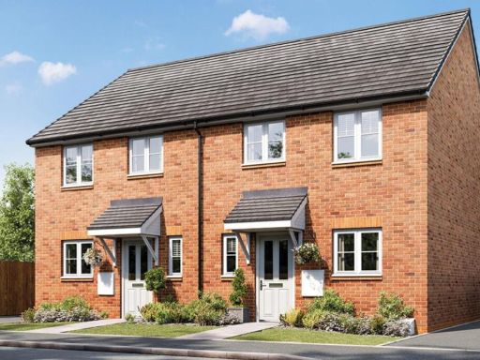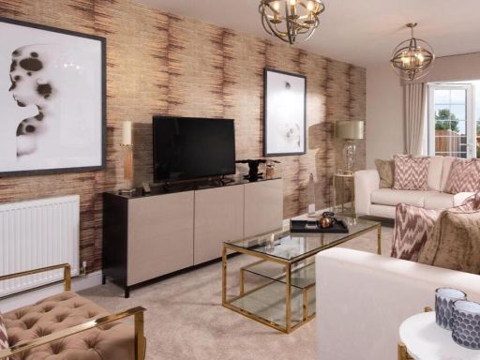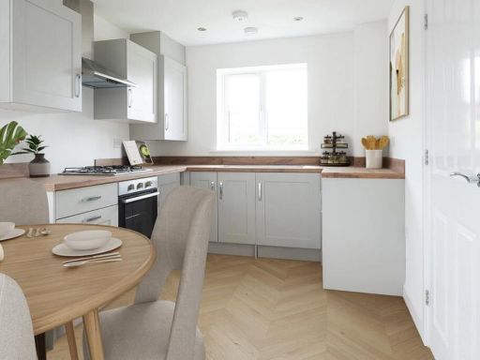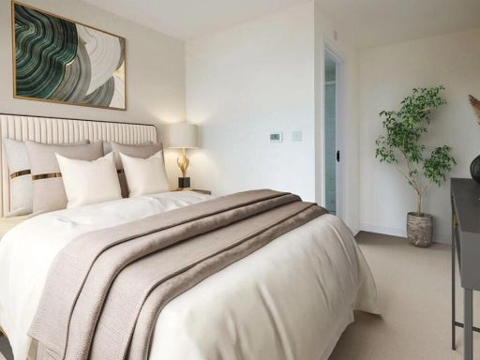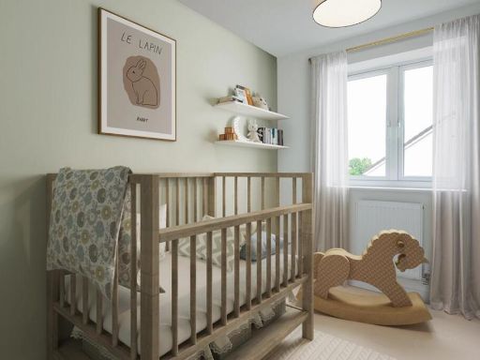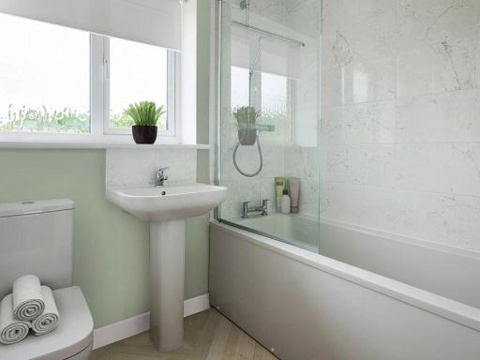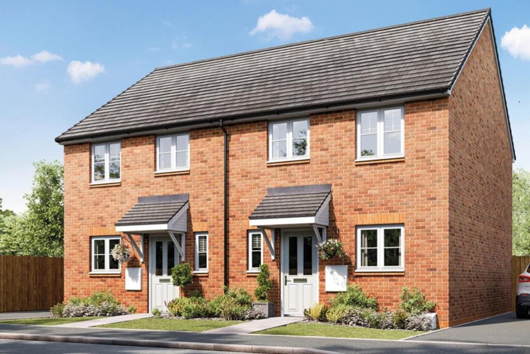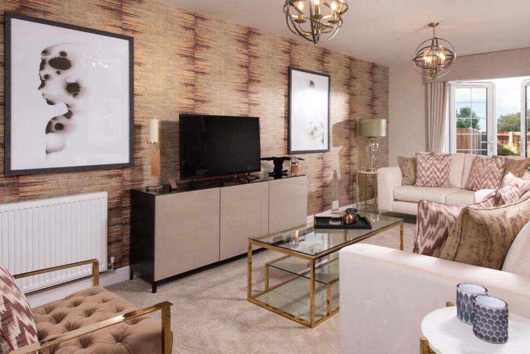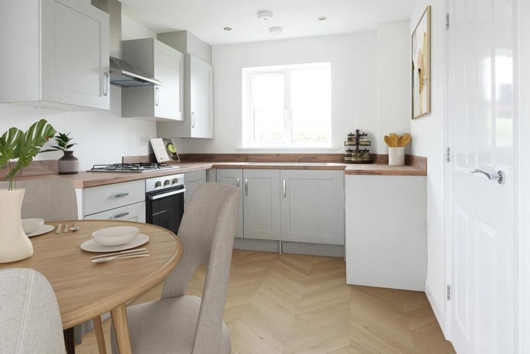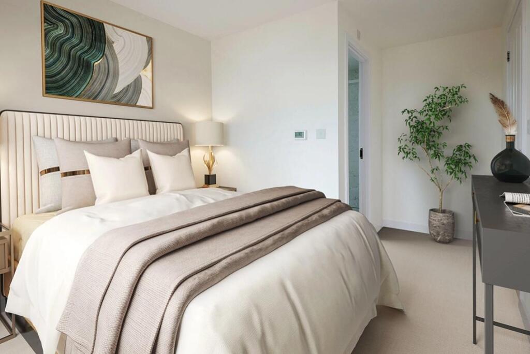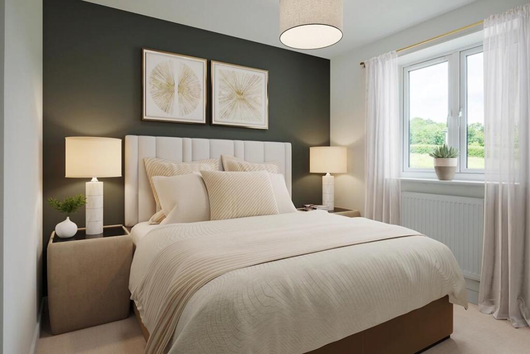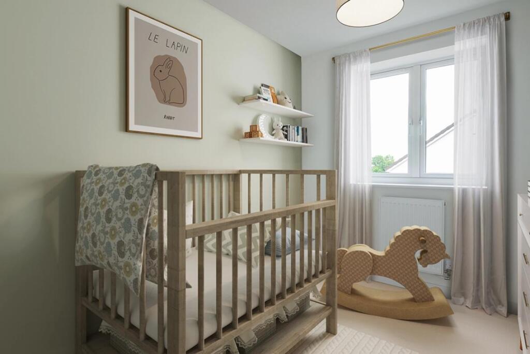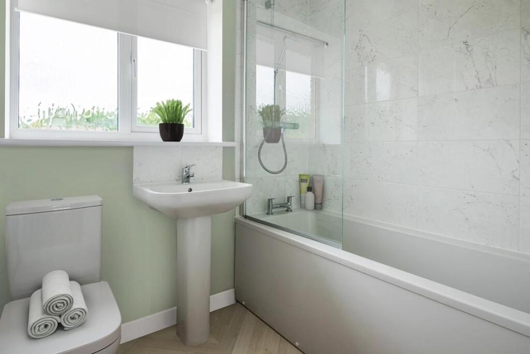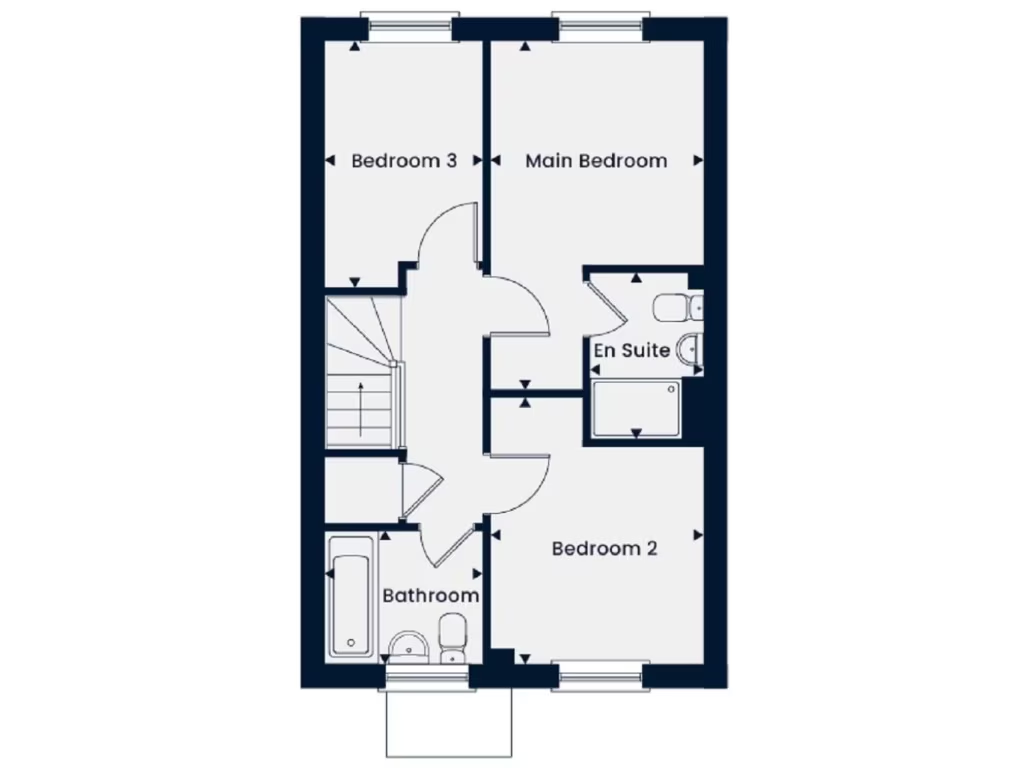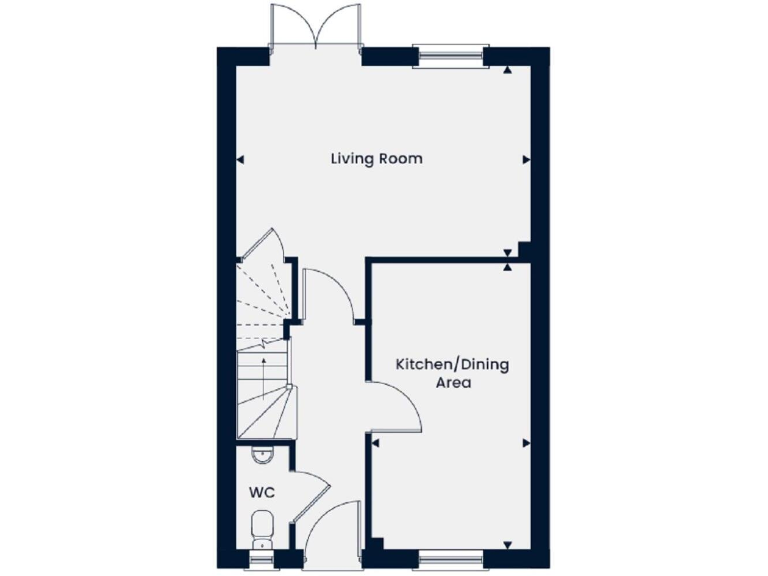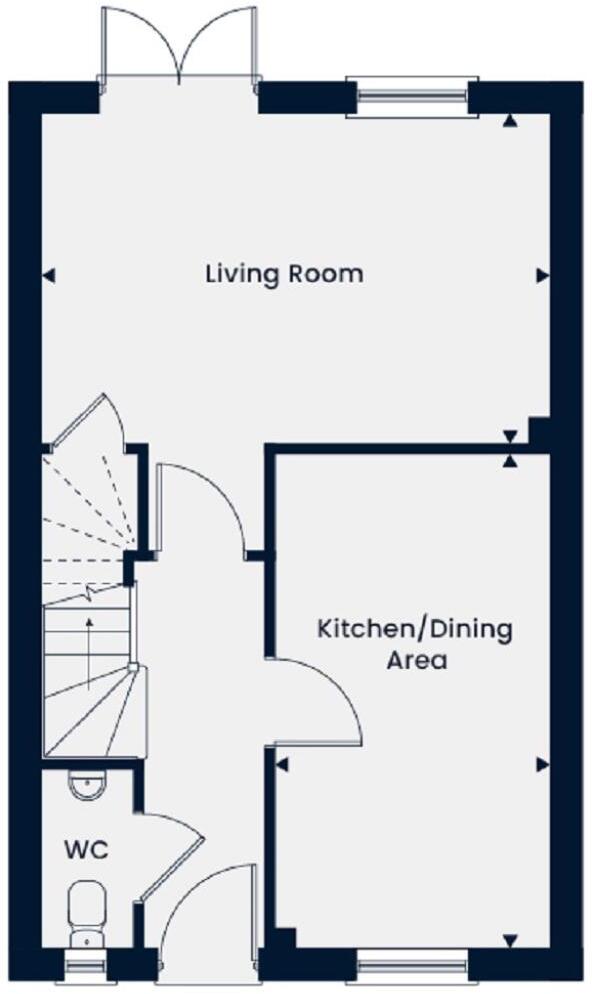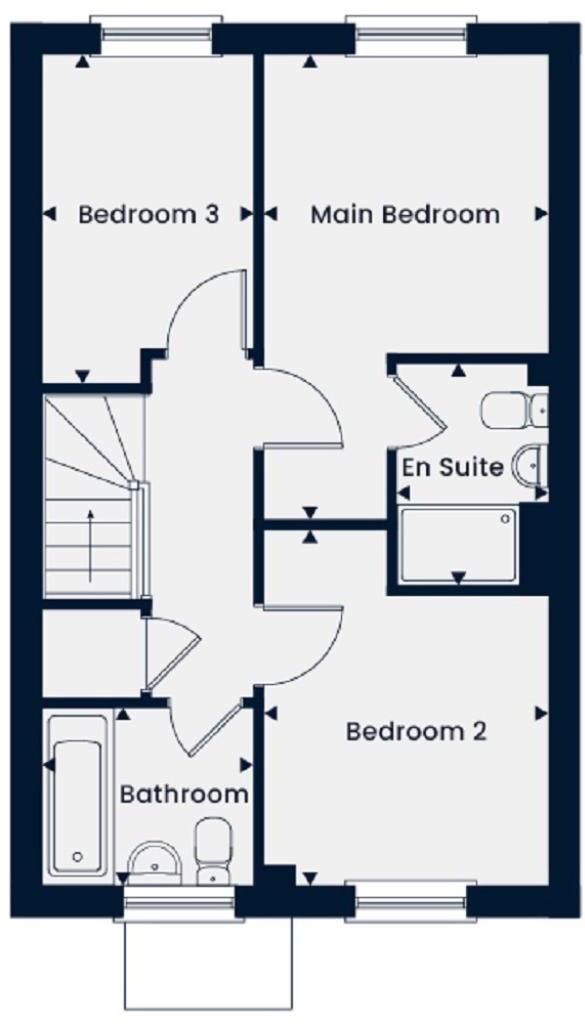Summary - 1 Primrose Close, Cringleford, NORWICH NR4 7WP
3 bed 1 bath Semi-Detached
Ready-to-move-in with energy-saving features and off-street parking.
3 bedrooms including main with en-suite
Open-plan kitchen/dining plus separate living room
Solar panels and EV charger reduce energy costs
Driveway off-street parking; private garden included
Total internal area about 686 sq ft — compact layout
One bedroom is small; limited storage and compact rooms
New build — some finishes/landscaping may vary or cost extra
Council Tax Band D; very low local crime
This newly built three-bedroom semi-detached house at Roundhouse Gate offers a compact, energy-efficient layout geared to first-time buyers and growing families. The open-plan kitchen/dining flows to a separate living room with French doors to the garden, creating an easy daytime-to-outdoor transition for summer evenings and family life. Move-in is possible by Spring, and the property includes practical extras such as driveway parking, an EV charger and solar panels that lower running costs.
Accommodation is arranged over two floors: a main bedroom with en-suite, two further bedrooms and a family bathroom. Room proportions are modest — total internal area is approximately 686 sq ft — so the home suits those seeking a manageable, low-maintenance property rather than large-family space. One bedroom is noticeably smaller and storage will be tighter than in larger homes.
The house benefits from a very low crime level, fast broadband and excellent mobile signal, set within an affluent, family-focused neighbourhood close to well-regarded local schools. Council tax is Band D (moderate). Buyers should note this is a new build; some fixtures, finishes or landscaping may be subject to developer choice and optional upgrades at extra cost.
Overall this is a sensible, modern starter home with low running costs and contemporary conveniences. It will particularly appeal to purchasers prioritising energy efficiency, off-street parking and a convenient city-suburb location, while those needing generous living space or extensive storage may prefer a larger property.
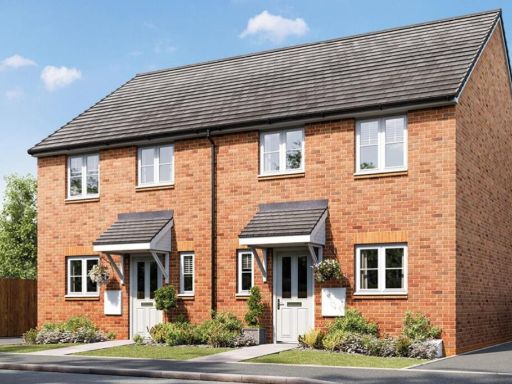 3 bedroom semi-detached house for sale in Sorrel Grove, Cringleford,
Norfolk,
NR47WP, NR4 — £324,950 • 3 bed • 1 bath • 686 ft²
3 bedroom semi-detached house for sale in Sorrel Grove, Cringleford,
Norfolk,
NR47WP, NR4 — £324,950 • 3 bed • 1 bath • 686 ft²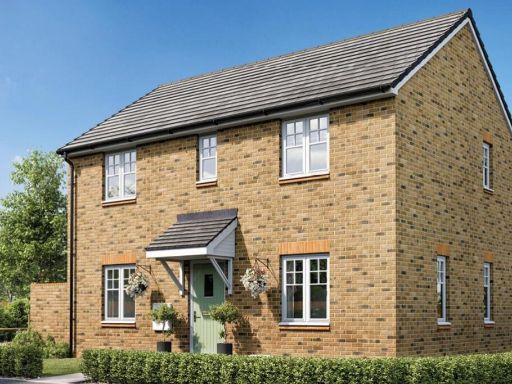 3 bedroom detached house for sale in Sorrel Grove, Cringleford,
Norfolk,
NR47WP, NR4 — £379,950 • 3 bed • 1 bath • 760 ft²
3 bedroom detached house for sale in Sorrel Grove, Cringleford,
Norfolk,
NR47WP, NR4 — £379,950 • 3 bed • 1 bath • 760 ft²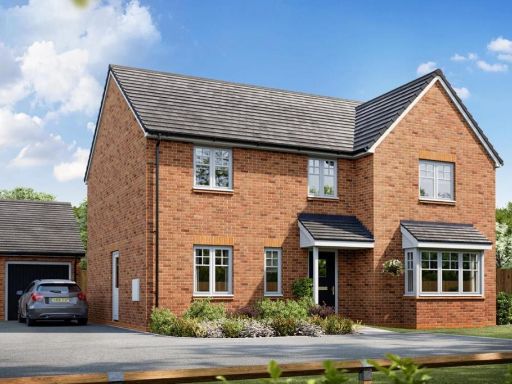 4 bedroom detached house for sale in Sorrel Grove, Cringleford,
Norfolk,
NR47WP, NR4 — £514,950 • 4 bed • 1 bath • 1233 ft²
4 bedroom detached house for sale in Sorrel Grove, Cringleford,
Norfolk,
NR47WP, NR4 — £514,950 • 4 bed • 1 bath • 1233 ft²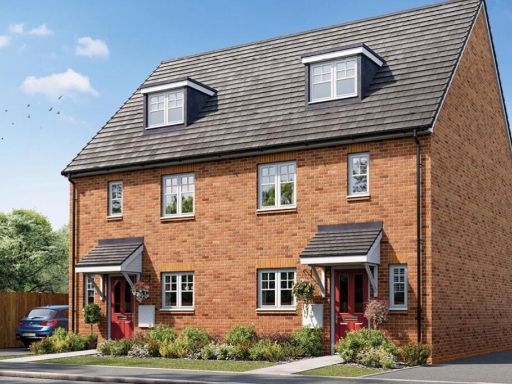 4 bedroom semi-detached house for sale in Sorrel Grove, Cringleford,
Norfolk,
NR47WP, NR4 — £374,950 • 4 bed • 1 bath • 964 ft²
4 bedroom semi-detached house for sale in Sorrel Grove, Cringleford,
Norfolk,
NR47WP, NR4 — £374,950 • 4 bed • 1 bath • 964 ft²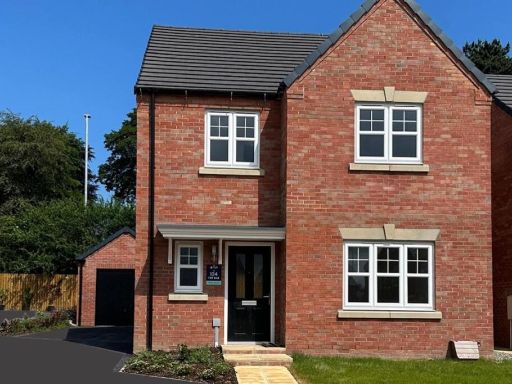 4 bedroom detached house for sale in Sorrel Grove, Cringleford,
Norfolk,
NR47WP, NR4 — £449,950 • 4 bed • 1 bath • 1034 ft²
4 bedroom detached house for sale in Sorrel Grove, Cringleford,
Norfolk,
NR47WP, NR4 — £449,950 • 4 bed • 1 bath • 1034 ft²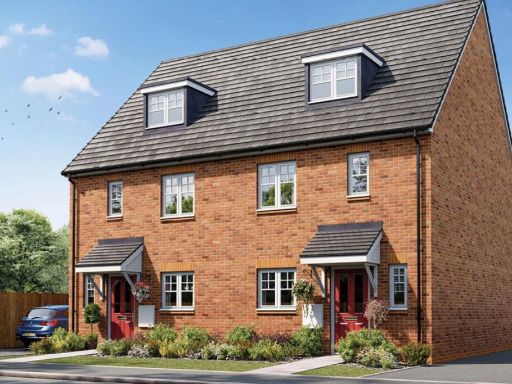 4 bedroom semi-detached house for sale in Sorrel Grove, Cringleford,
Norfolk,
NR47WP, NR4 — £384,950 • 4 bed • 1 bath • 964 ft²
4 bedroom semi-detached house for sale in Sorrel Grove, Cringleford,
Norfolk,
NR47WP, NR4 — £384,950 • 4 bed • 1 bath • 964 ft²