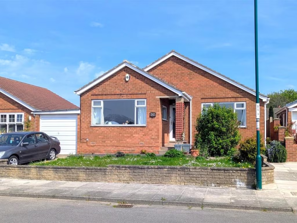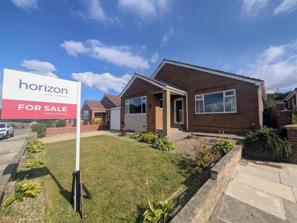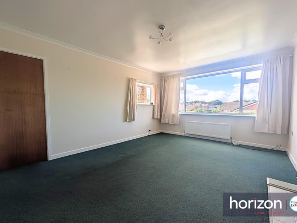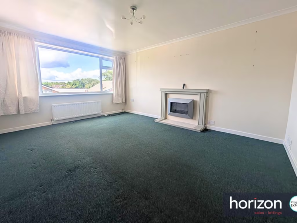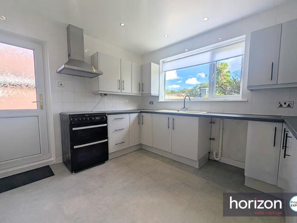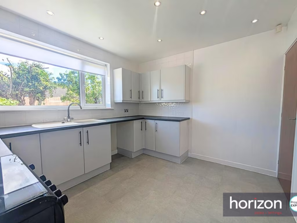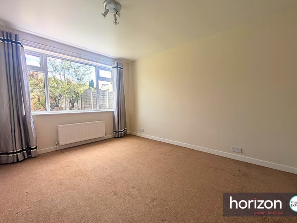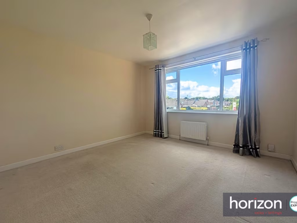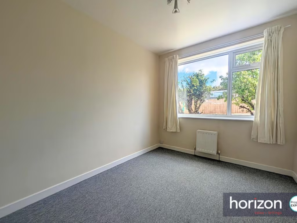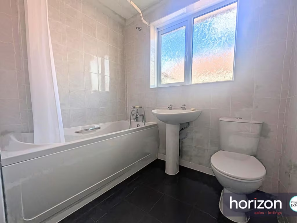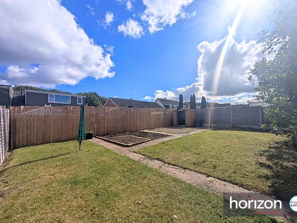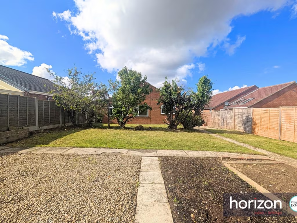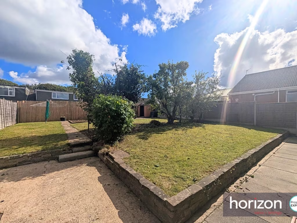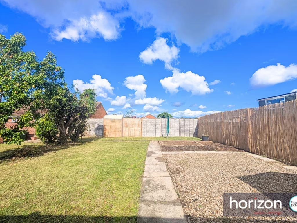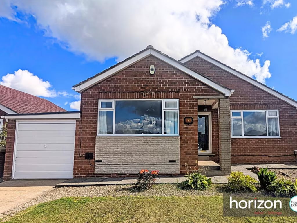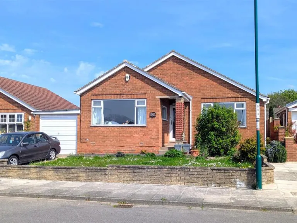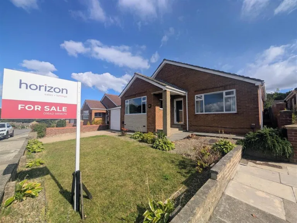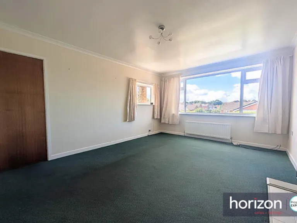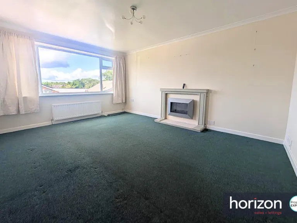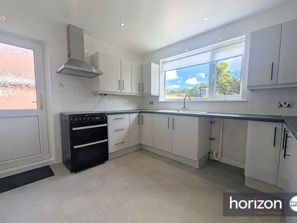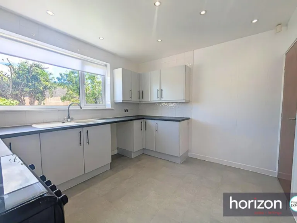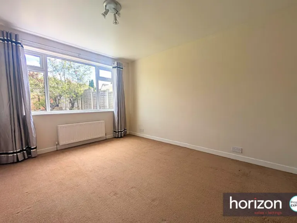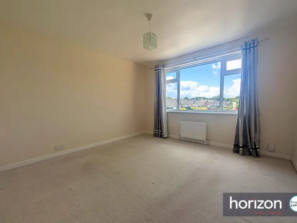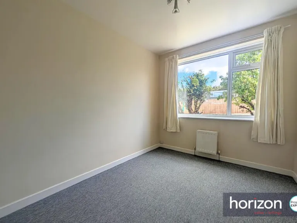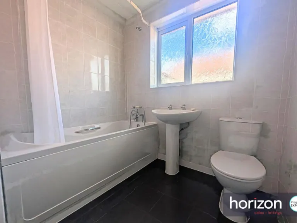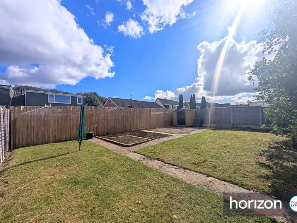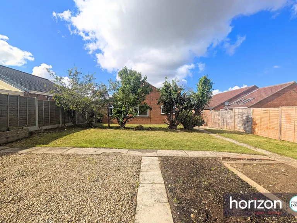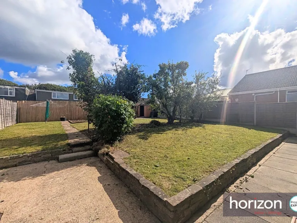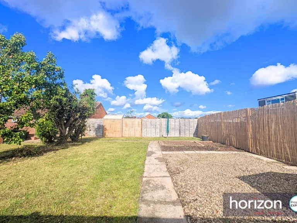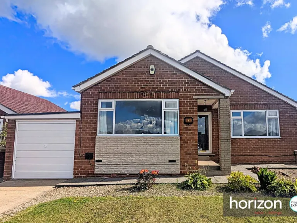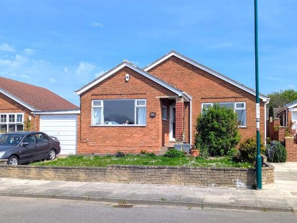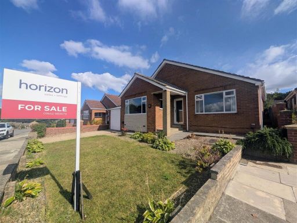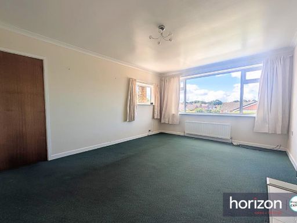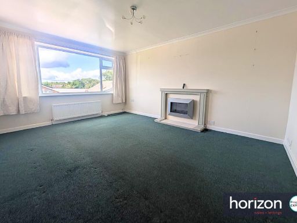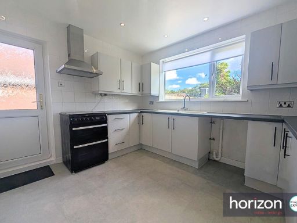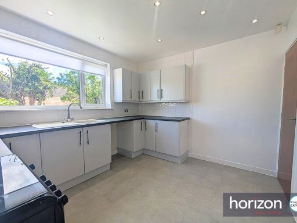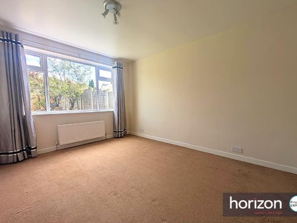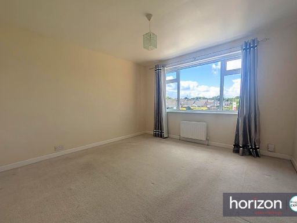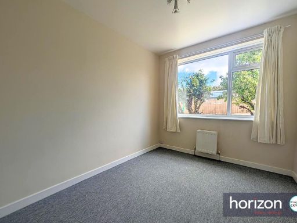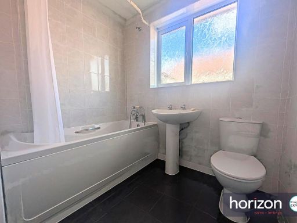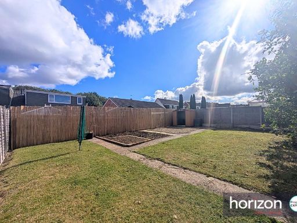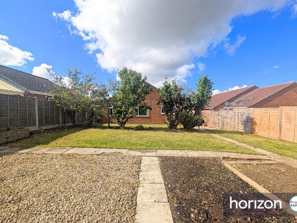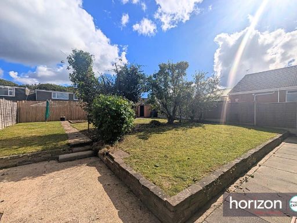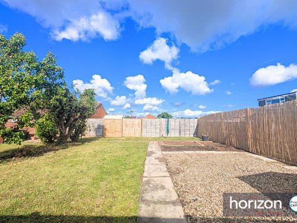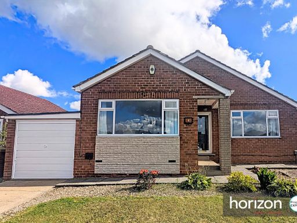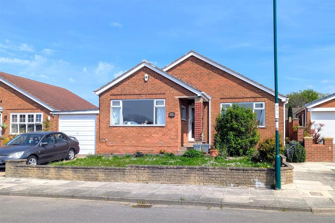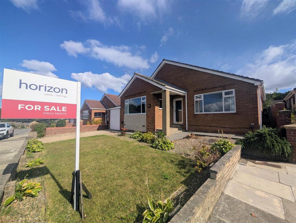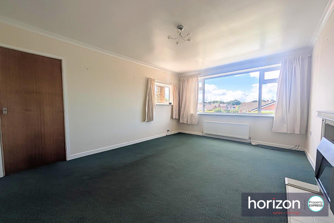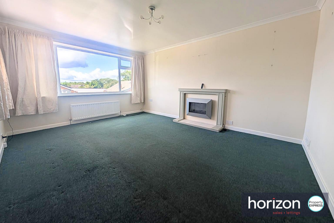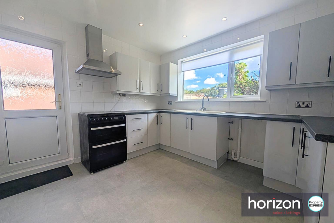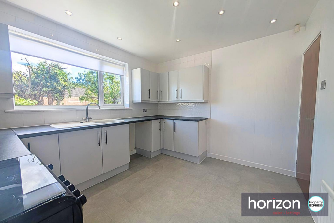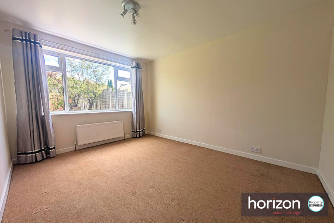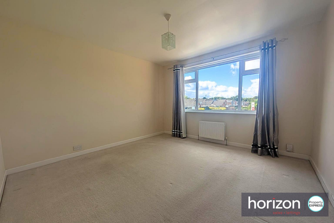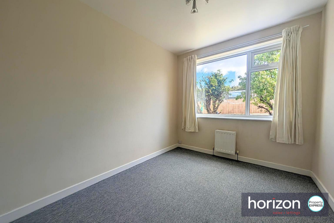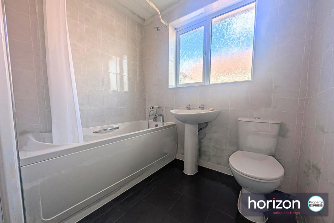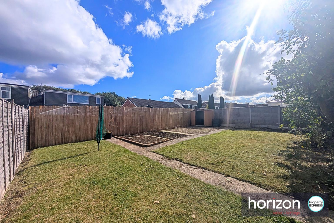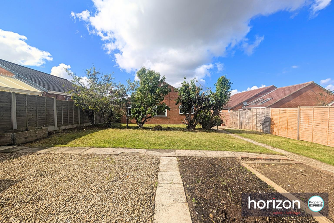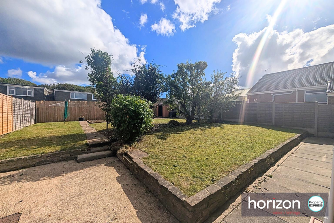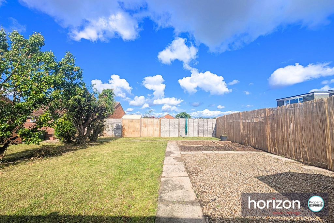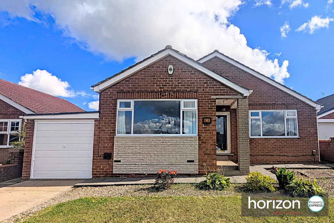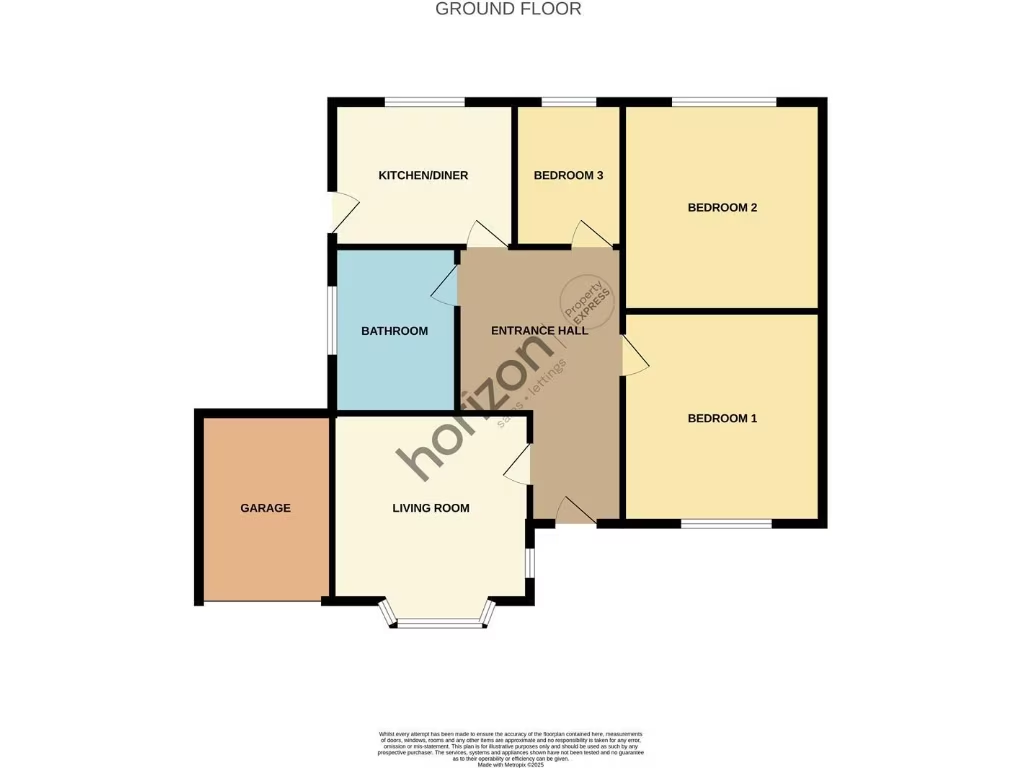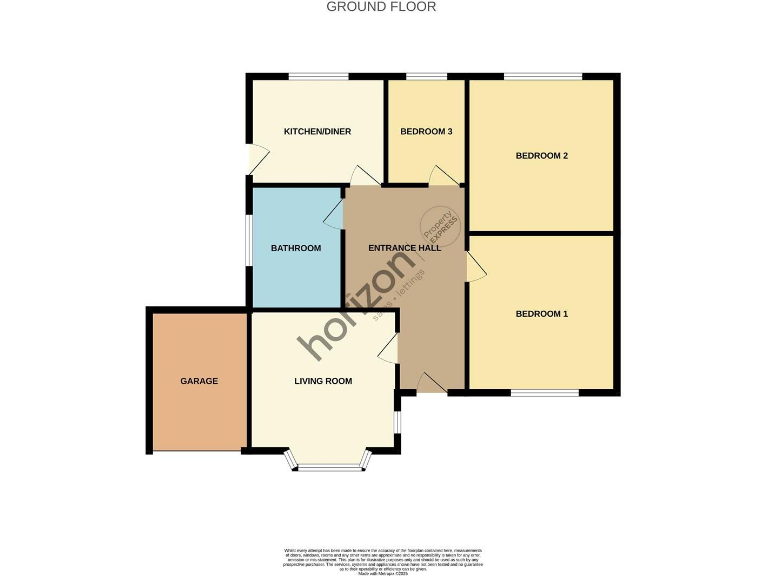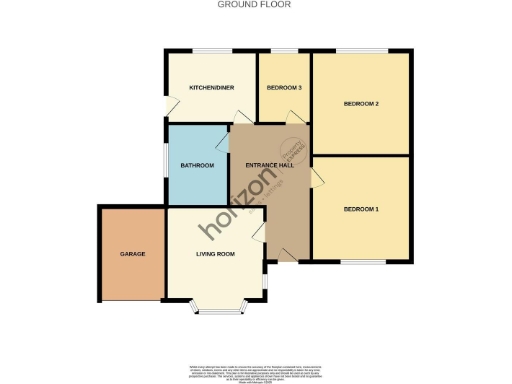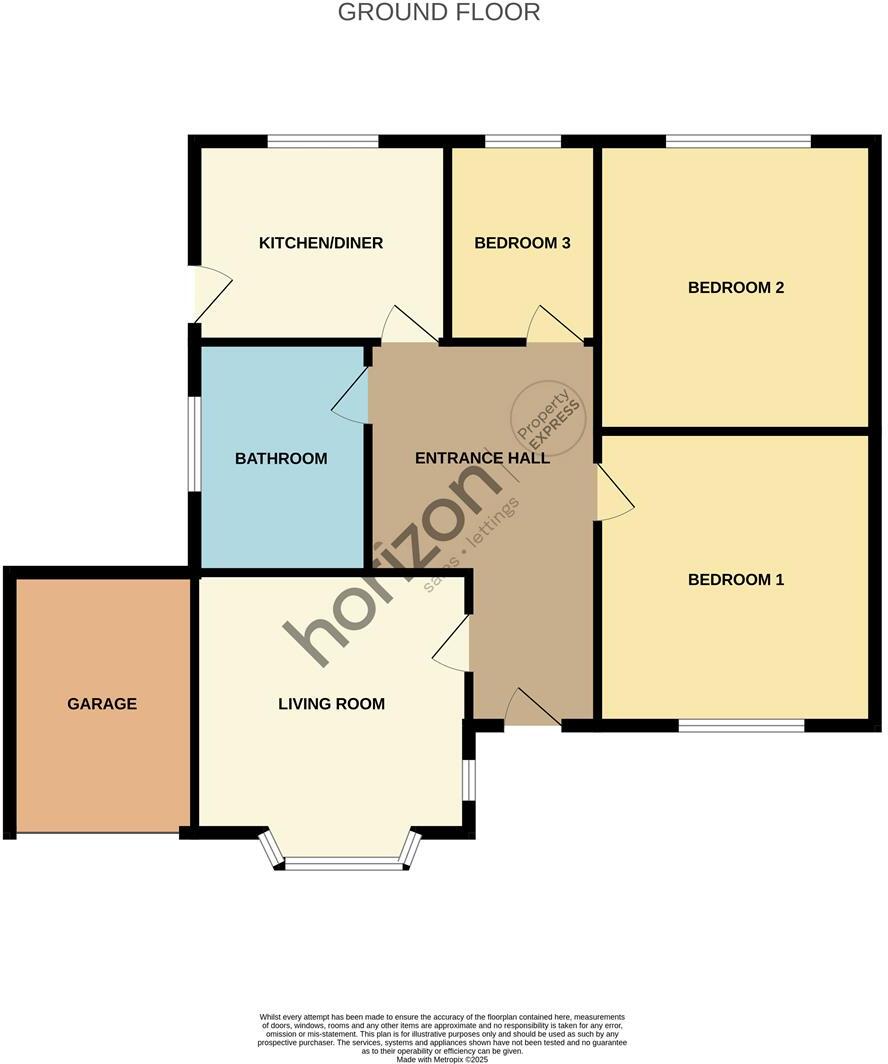Summary - 4 HAMPSTEAD ROAD, NORMANBY TS6 0QW
3 bed 1 bath Detached Bungalow
Single-level three-bedroom bungalow on a large plot with garage and garden.
Three bedrooms in single-storey layout, ideal for downsizing or mobility needs
Large plot with front and rear gardens, low-maintenance mature planting
Driveway and integral garage provide convenient off-road parking
Single family bathroom only — may be tight for some households
Built 1967–1975; mid-century construction, dated interior finishes
Double glazing present (installation date unknown)
Mains gas central heating with boiler and radiators
Tenure not specified — buyer should verify legal details
Set on a large plot in the quiet Flatts Lane area of Normanby, this detached three-bedroom bungalow offers single-story living with front and rear gardens, a driveway and an integral garage. The layout is traditional and straightforward: entrance hall, reception room, kitchen/dining area, three bedrooms and a family bathroom — a practical arrangement for downsizers or small families who value convenience and outdoor space.
The property is a mid-sized, 1970s brick bungalow with cavity walls, mains gas central heating and double glazing (install date unknown). Interiors are well presented but show period finishes and some dated decor, offering clear potential for cosmetic updating or a more extensive renovation to personalise the space and increase value.
Practical benefits include fast broadband, average mobile signal and good local primary schools nearby. Note the home has a single bathroom and the tenure is not specified; buyers should confirm tenure and any service or legal details. Overall this bungalow suits buyers seeking easy, single-level living in an affluent, quiet neighbourhood with scope to modernise to taste.
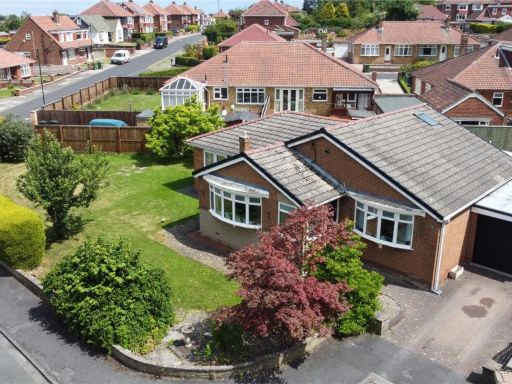 3 bedroom bungalow for sale in Hollywalk Close, Normanby, TS6 — £295,000 • 3 bed • 2 bath • 1249 ft²
3 bedroom bungalow for sale in Hollywalk Close, Normanby, TS6 — £295,000 • 3 bed • 2 bath • 1249 ft²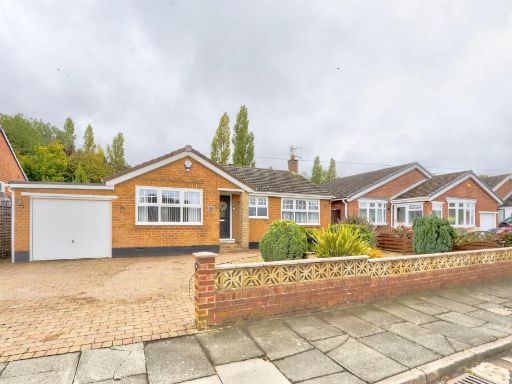 3 bedroom detached bungalow for sale in Woodlands Road, Normanby, TS6 — £335,000 • 3 bed • 1 bath • 1044 ft²
3 bedroom detached bungalow for sale in Woodlands Road, Normanby, TS6 — £335,000 • 3 bed • 1 bath • 1044 ft²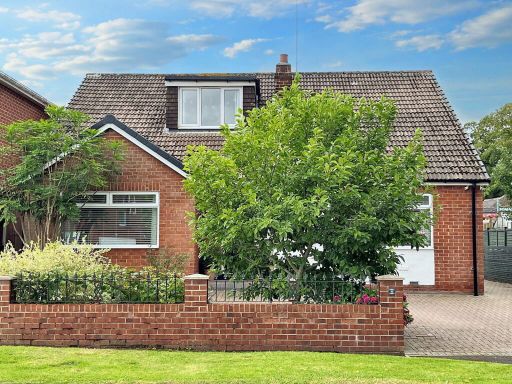 3 bedroom detached bungalow for sale in Welburn Grove, Ormesby, TS7 — £310,000 • 3 bed • 1 bath • 1709 ft²
3 bedroom detached bungalow for sale in Welburn Grove, Ormesby, TS7 — £310,000 • 3 bed • 1 bath • 1709 ft²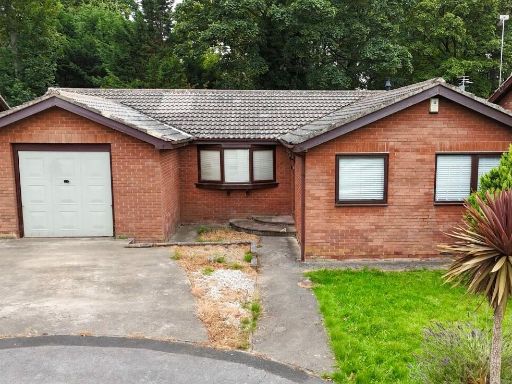 3 bedroom detached bungalow for sale in Normanby Hall Park, Normanby, Middlesbrough, North Yorkshire, TS6 — £300,000 • 3 bed • 2 bath • 825 ft²
3 bedroom detached bungalow for sale in Normanby Hall Park, Normanby, Middlesbrough, North Yorkshire, TS6 — £300,000 • 3 bed • 2 bath • 825 ft²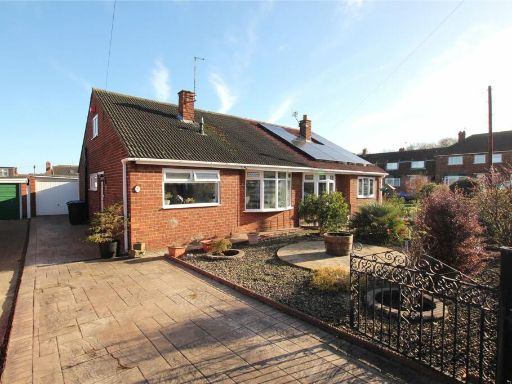 2 bedroom bungalow for sale in Coronation Green, Ormesby, TS3 — £165,000 • 2 bed • 1 bath
2 bedroom bungalow for sale in Coronation Green, Ormesby, TS3 — £165,000 • 2 bed • 1 bath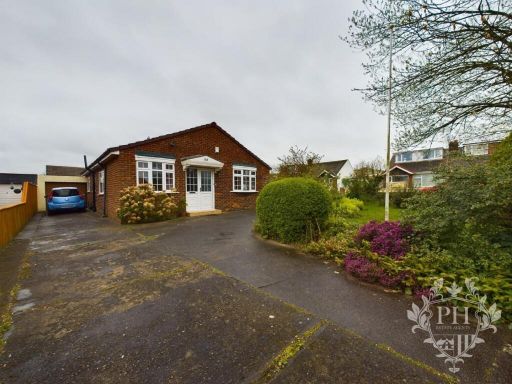 3 bedroom detached bungalow for sale in Sycamore Road, Ormesby, Middlesbrough, TS7 — £245,000 • 3 bed • 1 bath • 1348 ft²
3 bedroom detached bungalow for sale in Sycamore Road, Ormesby, Middlesbrough, TS7 — £245,000 • 3 bed • 1 bath • 1348 ft²