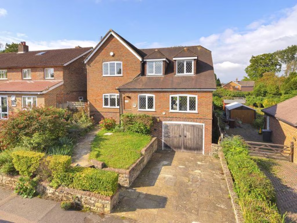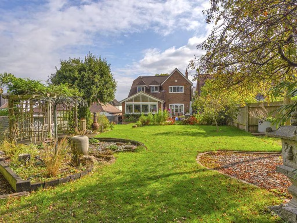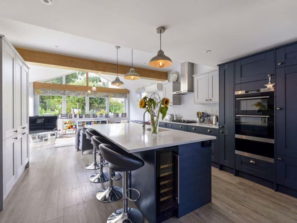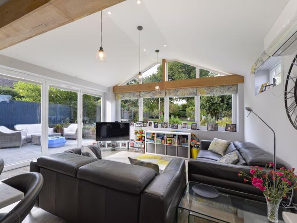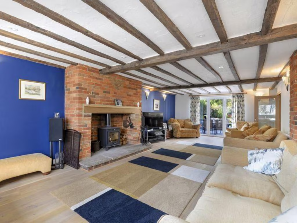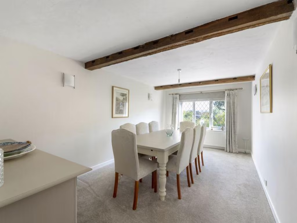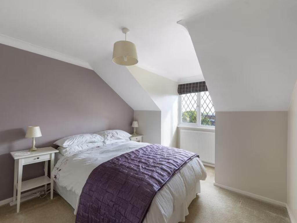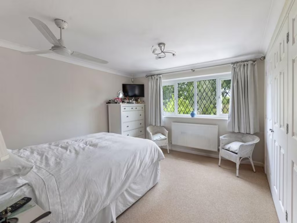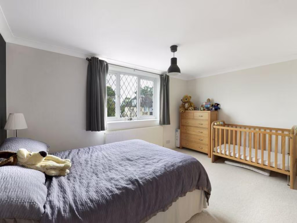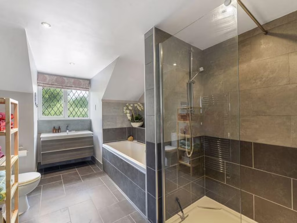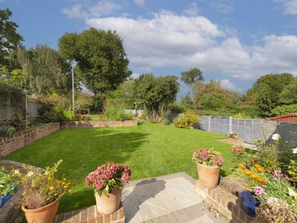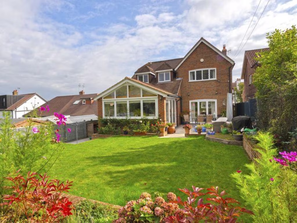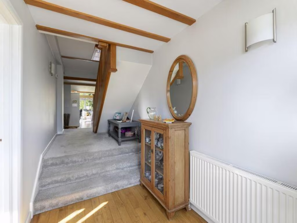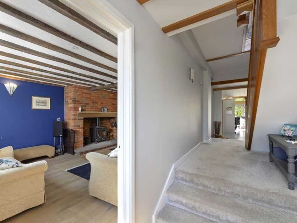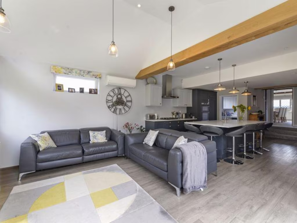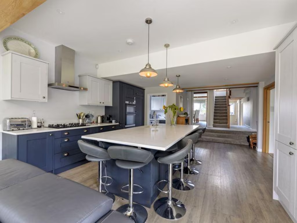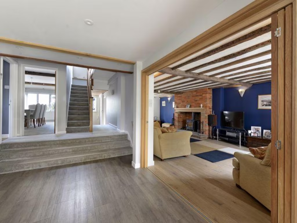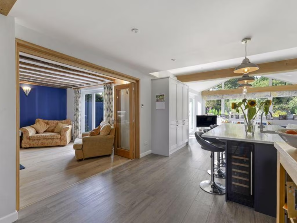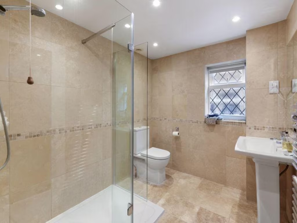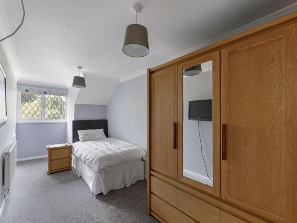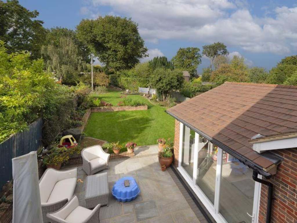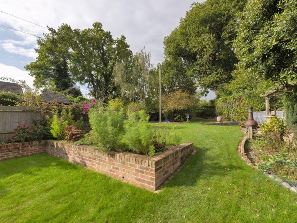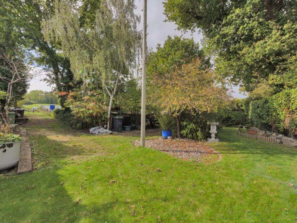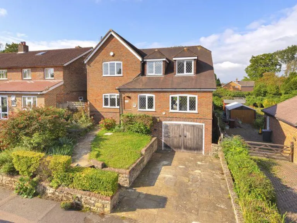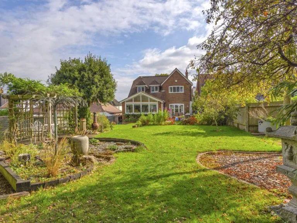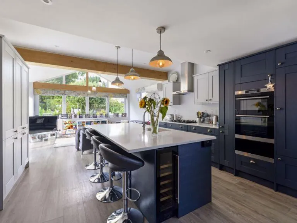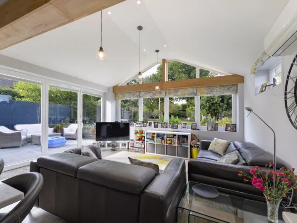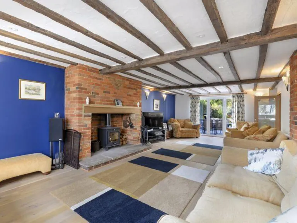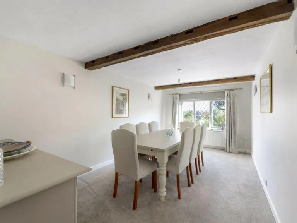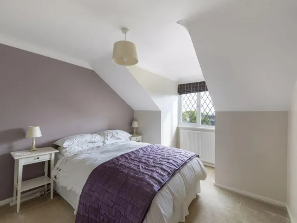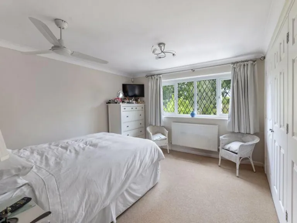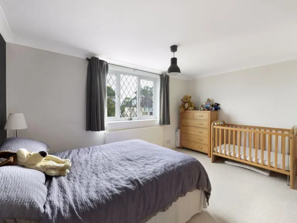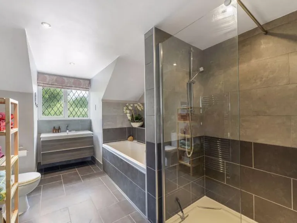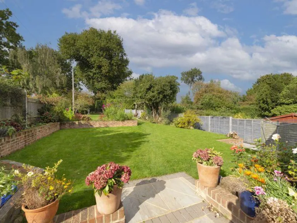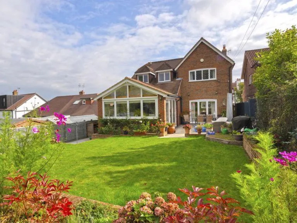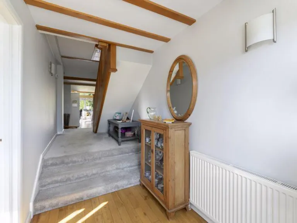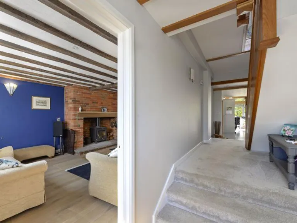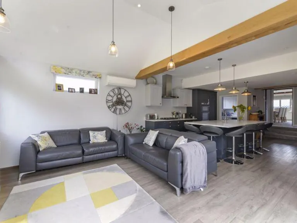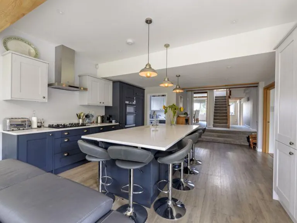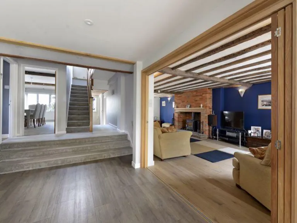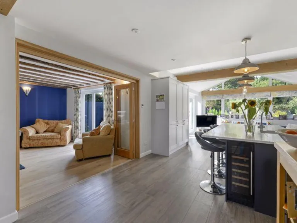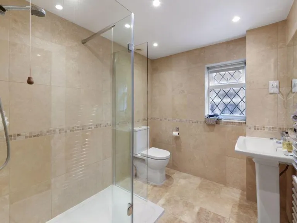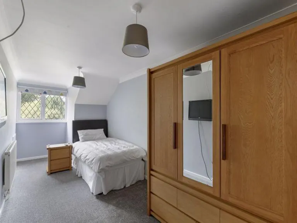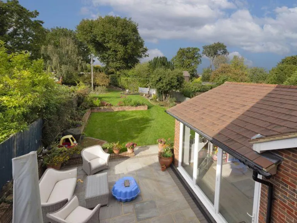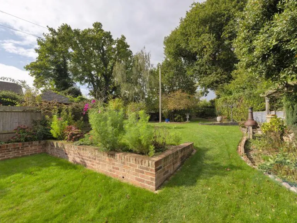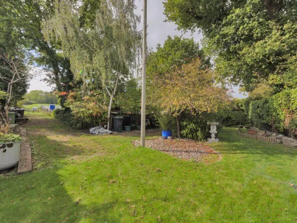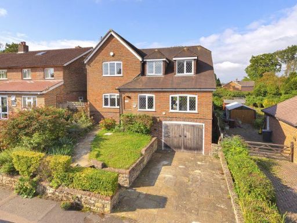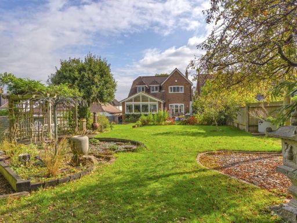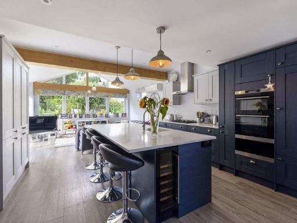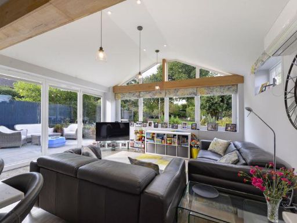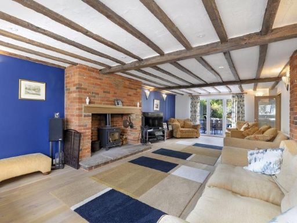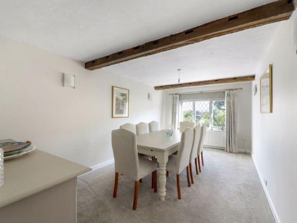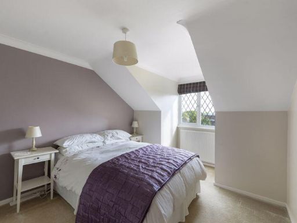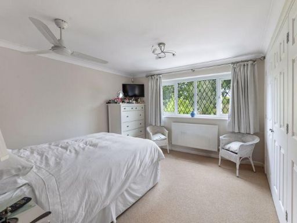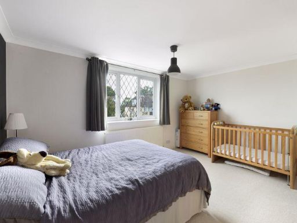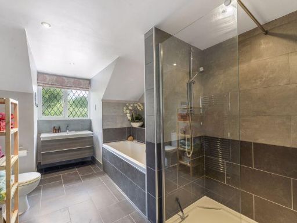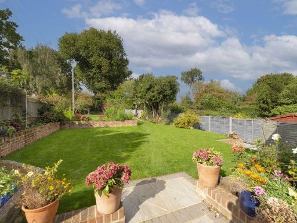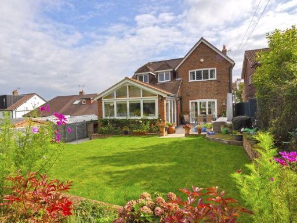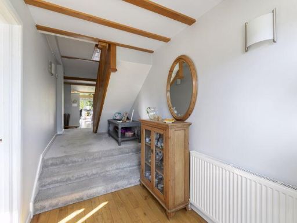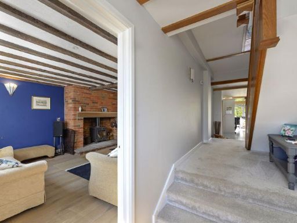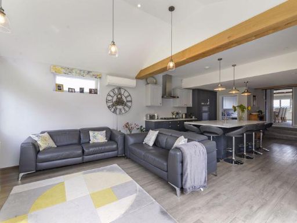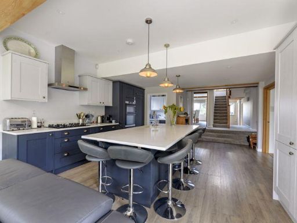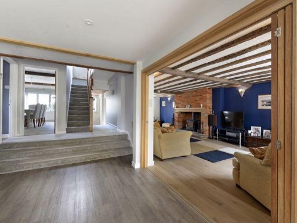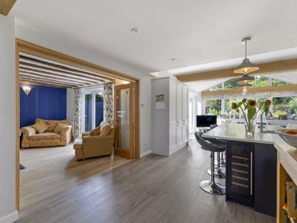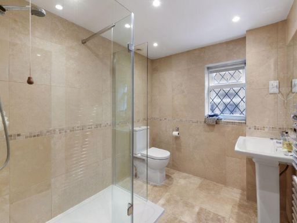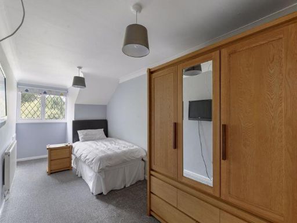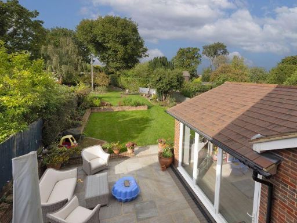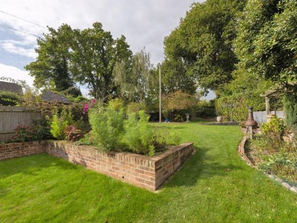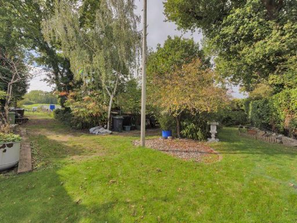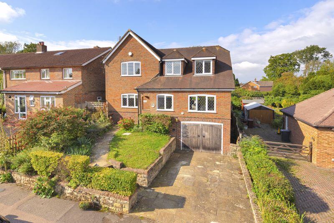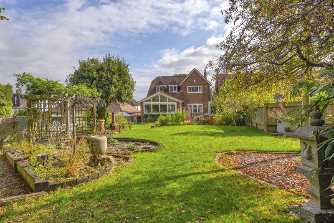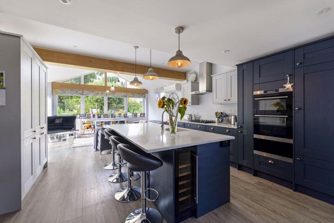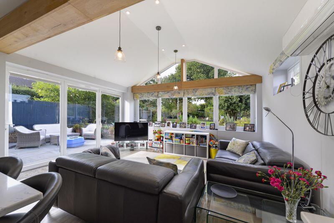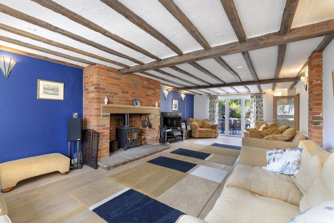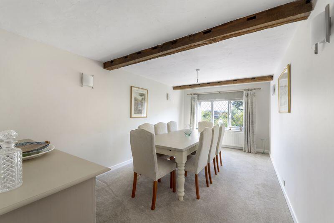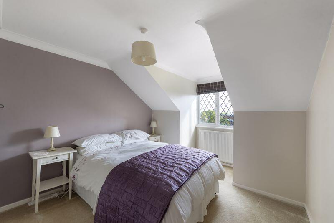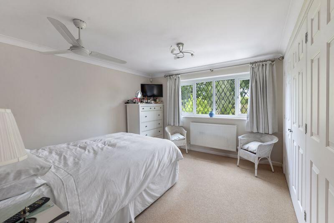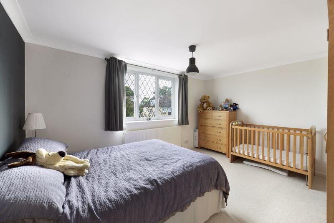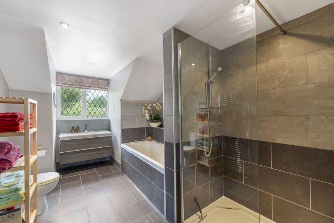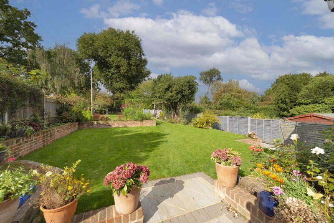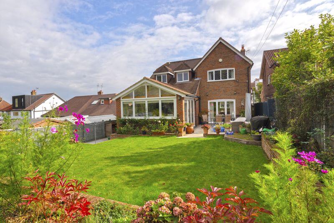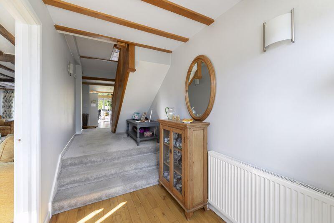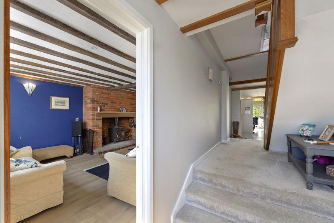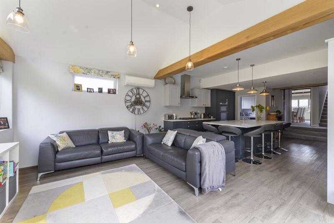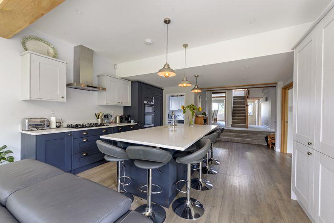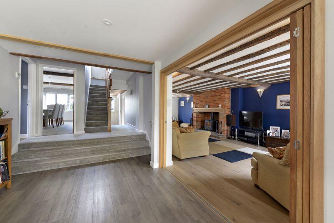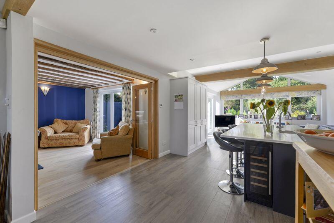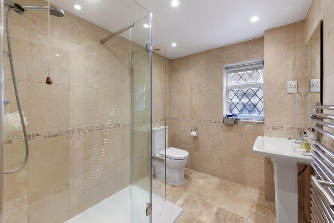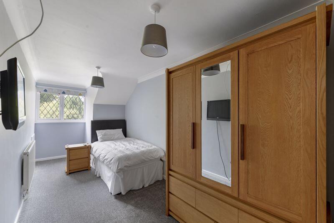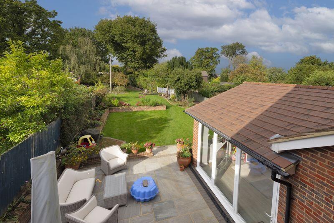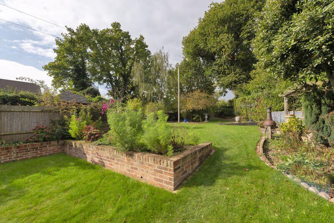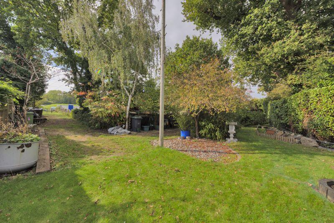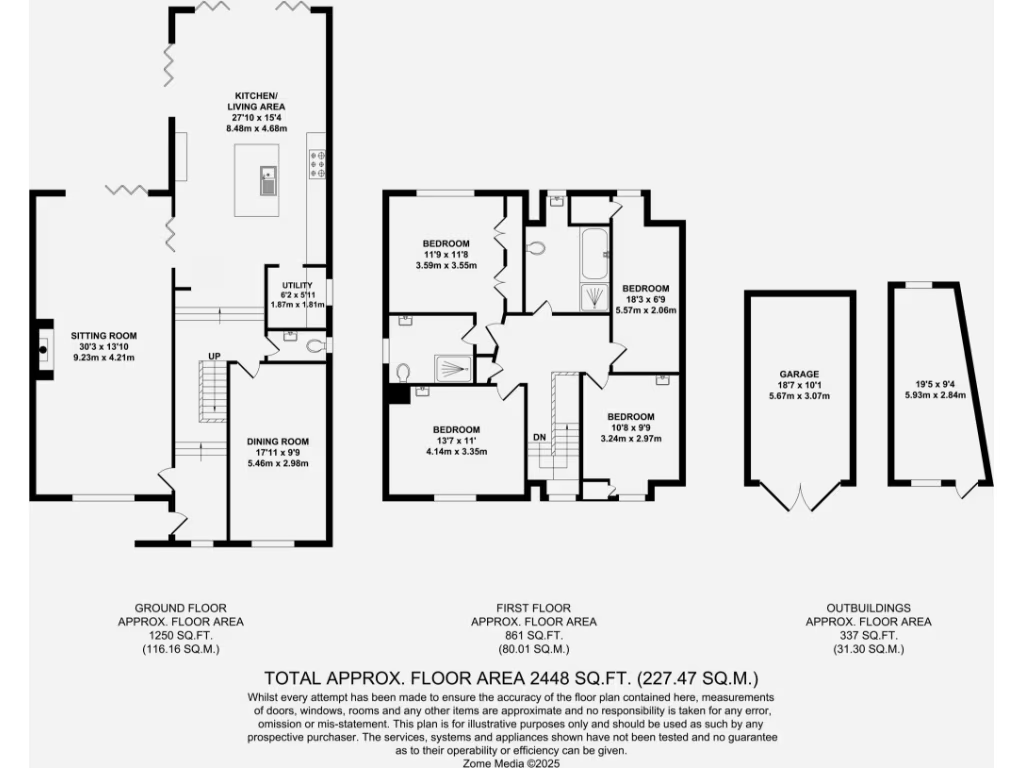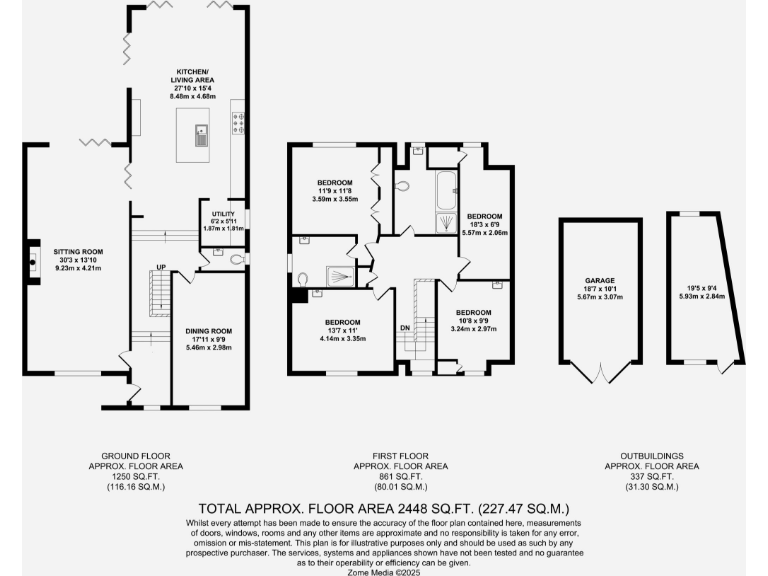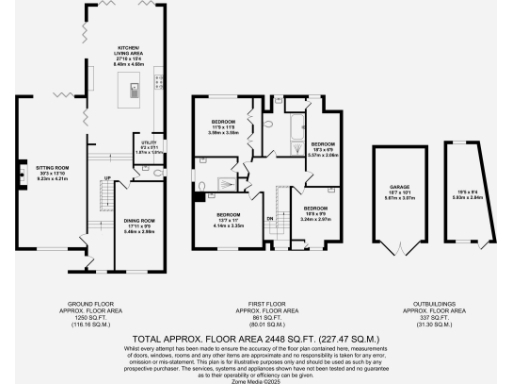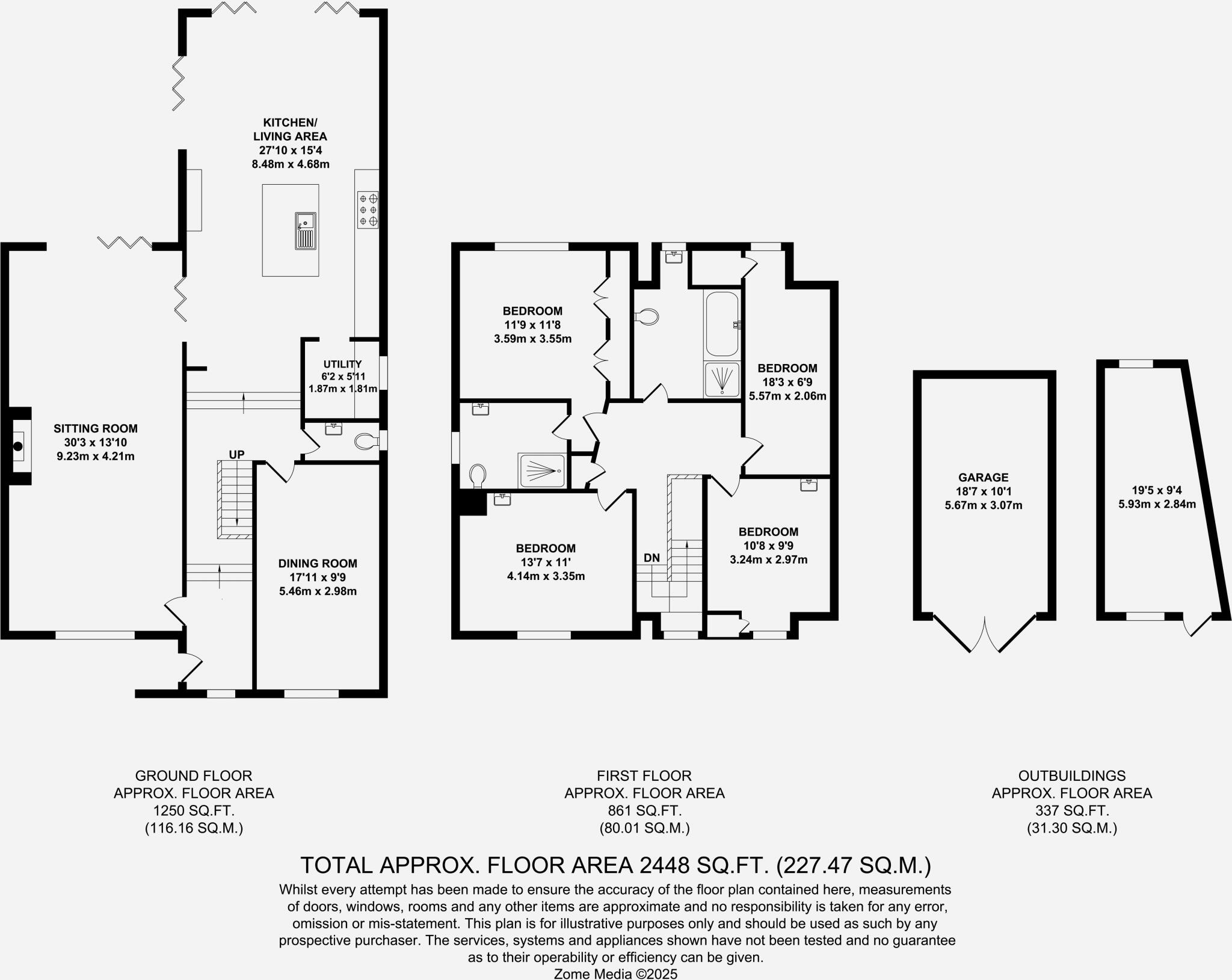Summary - 58 DEAKIN LEAS, TONBRIDGE TN9 2JX
4 bed 2 bath Detached
Large plot, versatile living near top schools and fast rail links.
- Four good-sized bedrooms including principal with en suite
- Large open-plan kitchen/breakfast/family room with vaulted ceiling
- Dual-aspect sitting room plus separate dining room
- Established rear garden with detached gym/home office outbuilding
- Front and rear driveways plus integral garage for multiple cars
- Close to Tonbridge station, high street and top grammar schools
- Cavity walls assumed uninsulated — thermal improvements likely needed
- Council tax described as quite expensive
This substantial four-bedroom detached house on Deakin Leas offers flexible family living in South Tonbridge’s sought-after suburb. The property’s heart is a large open-plan kitchen, breakfast and family room with a vaulted ceiling and bi-folding doors that open onto an established rear garden — ideal for family days and entertaining. A dual-aspect sitting room, separate dining room, utility and cloakroom give practical, well-proportioned ground-floor accommodation.
First-floor accommodation provides four generous bedrooms, including a principal bedroom with en suite shower, and a family bathroom. A detached outbuilding currently used as a gym/home office adds useful workspace and flexibility for home working or hobbies. Off-street parking is plentiful with both front and rear driveways plus a garage.
Practical details to note: the house dates from the 1930s–1940s and has cavity walls assumed to have no insulation, so some thermal improvements may be required. Council tax is described as quite expensive. While the accommodation is large and well-laid-out, there is scope for modernisation or modest extension subject to planning if you want to personalise the home.
Located close to Tonbridge mainline station, high street amenities and several highly regarded grammar and primary schools, the house suits families prioritising school catchments and commuter links. Guide price £1,250,000–£1,300,000 reflects the scale, plot and location.
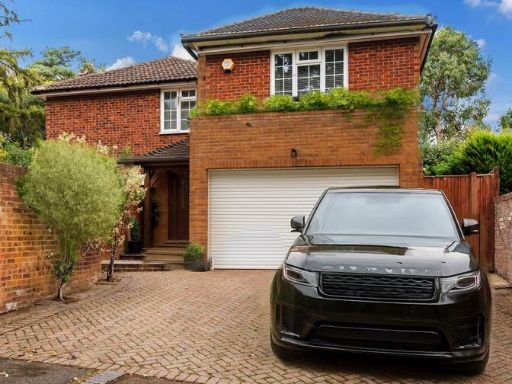 4 bedroom detached house for sale in Kendal Close, Tonbridge, TN9 1LY, TN9 — £1,250,000 • 4 bed • 2 bath • 1712 ft²
4 bedroom detached house for sale in Kendal Close, Tonbridge, TN9 1LY, TN9 — £1,250,000 • 4 bed • 2 bath • 1712 ft²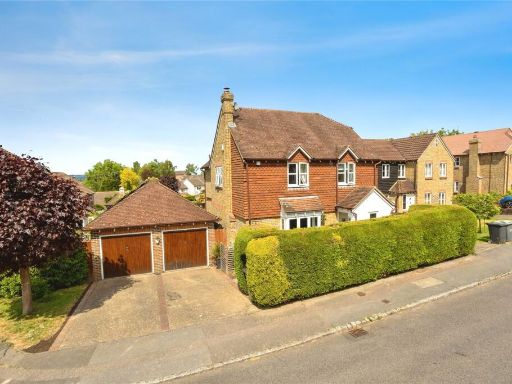 4 bedroom detached house for sale in Brindles Field, Tonbridge, Kent, TN9 — £825,000 • 4 bed • 3 bath • 1905 ft²
4 bedroom detached house for sale in Brindles Field, Tonbridge, Kent, TN9 — £825,000 • 4 bed • 3 bath • 1905 ft² 6 bedroom detached house for sale in Copper Beech View, Tonbridge, Kent, TN9 — £950,000 • 6 bed • 3 bath • 2117 ft²
6 bedroom detached house for sale in Copper Beech View, Tonbridge, Kent, TN9 — £950,000 • 6 bed • 3 bath • 2117 ft²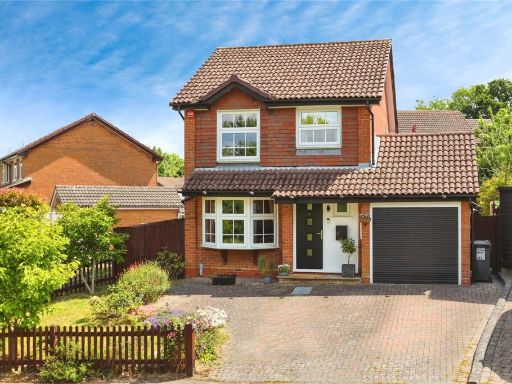 3 bedroom detached house for sale in Silver Close, Tonbridge, Kent, TN9 — £550,000 • 3 bed • 1 bath • 958 ft²
3 bedroom detached house for sale in Silver Close, Tonbridge, Kent, TN9 — £550,000 • 3 bed • 1 bath • 958 ft²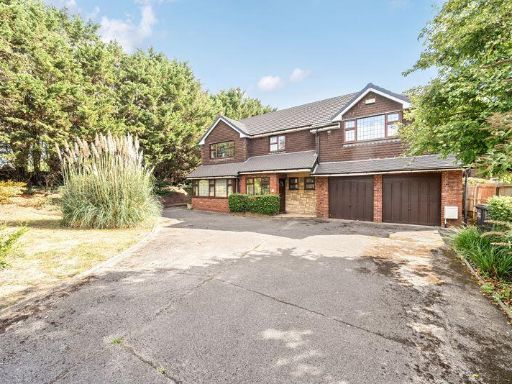 4 bedroom detached house for sale in Detached House & Annexe - Valley Forge Close, Tonbridge, TN10 4EU, TN10 — £1,250,000 • 4 bed • 2 bath • 2236 ft²
4 bedroom detached house for sale in Detached House & Annexe - Valley Forge Close, Tonbridge, TN10 4EU, TN10 — £1,250,000 • 4 bed • 2 bath • 2236 ft²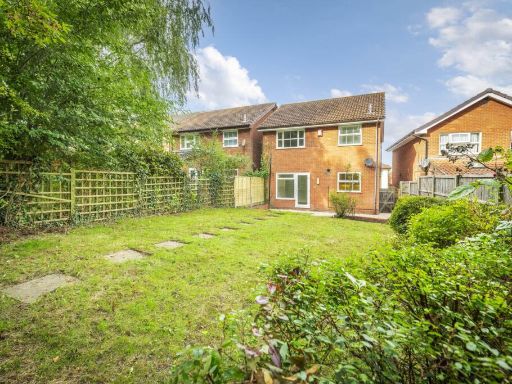 3 bedroom detached house for sale in Fairview Close, Tonbridge, TN9 — £550,000 • 3 bed • 1 bath • 1003 ft²
3 bedroom detached house for sale in Fairview Close, Tonbridge, TN9 — £550,000 • 3 bed • 1 bath • 1003 ft²