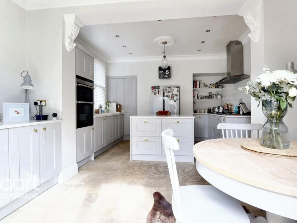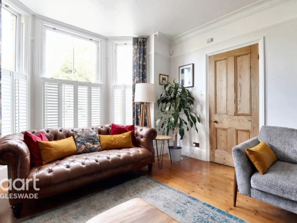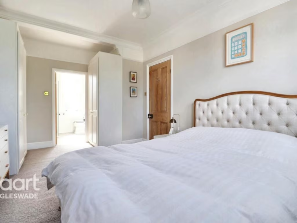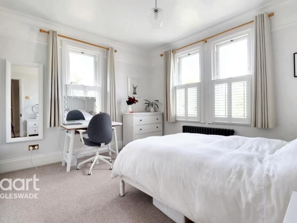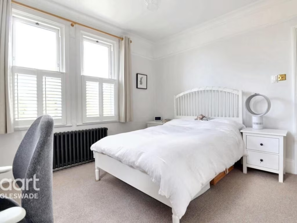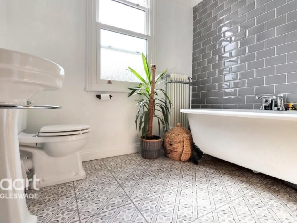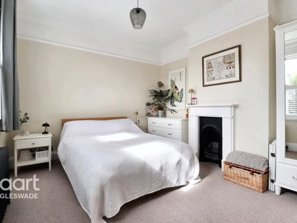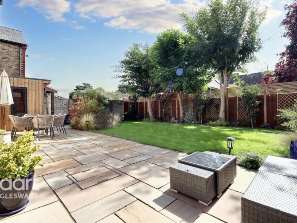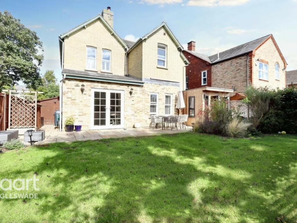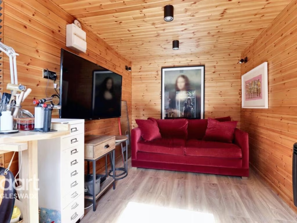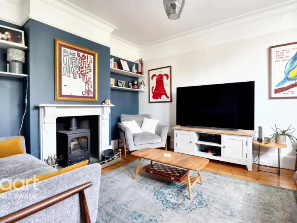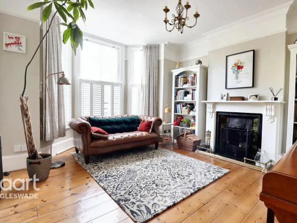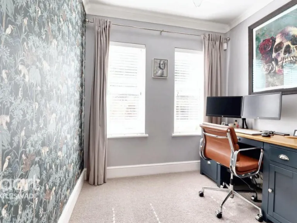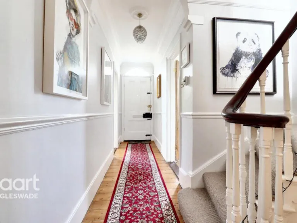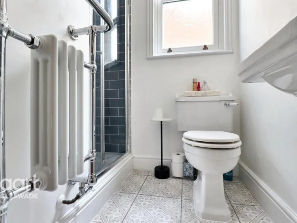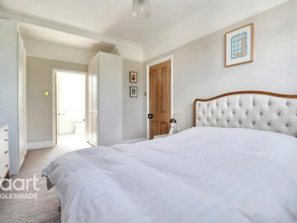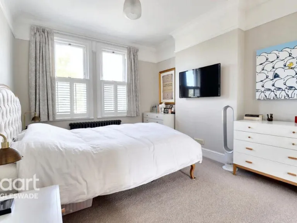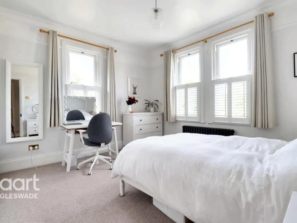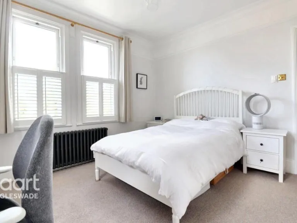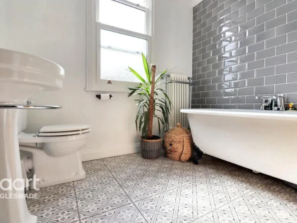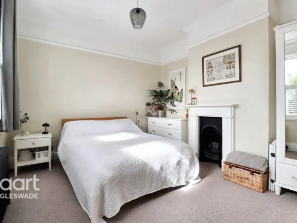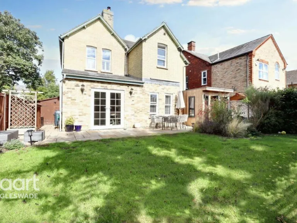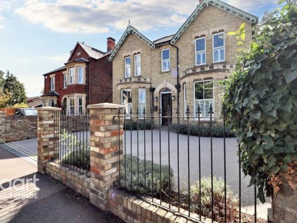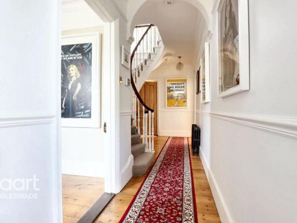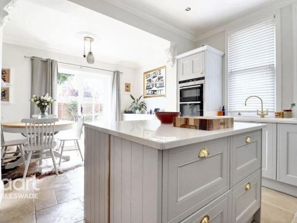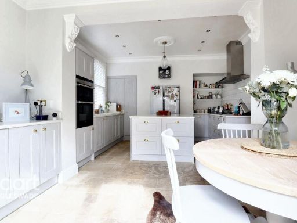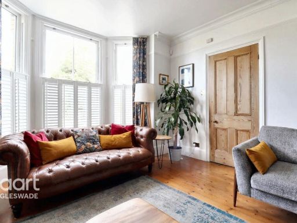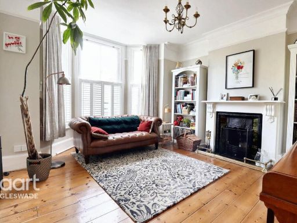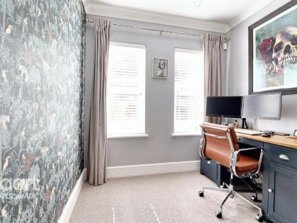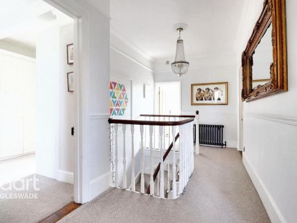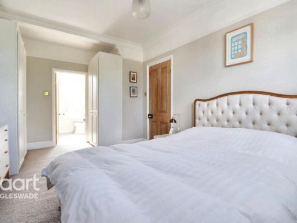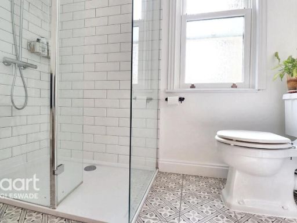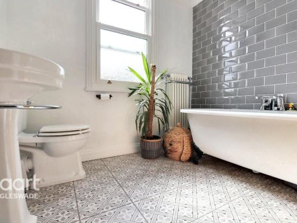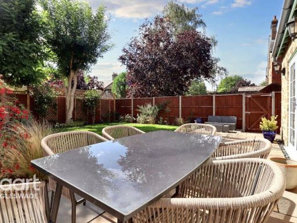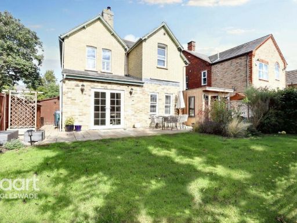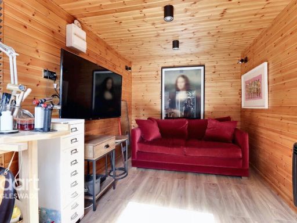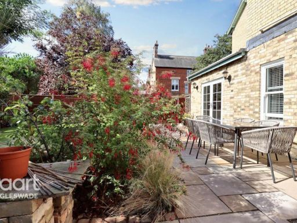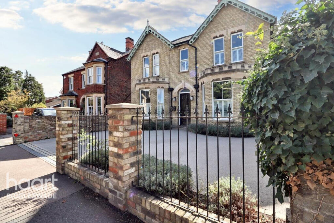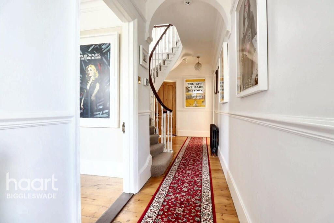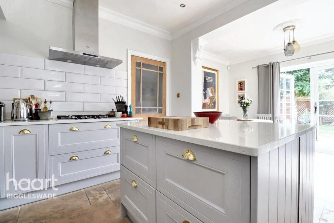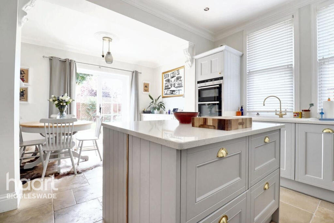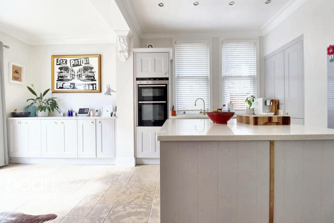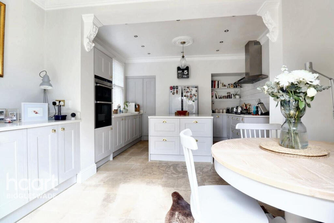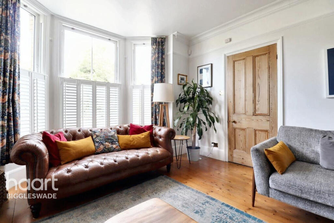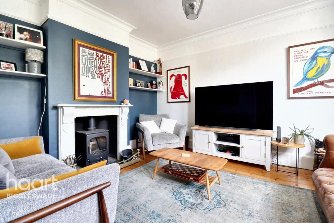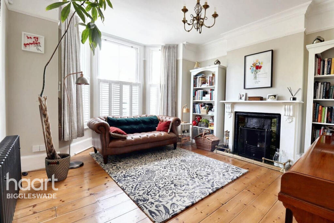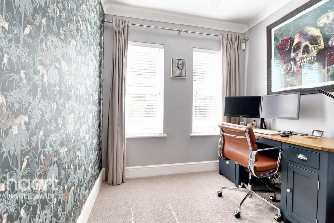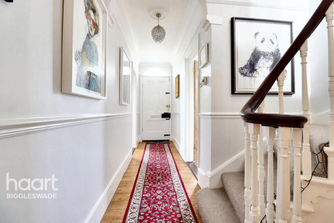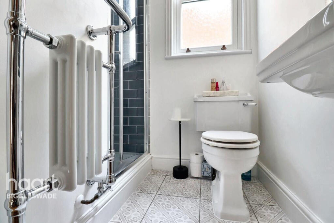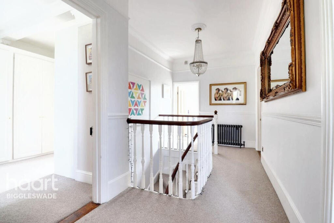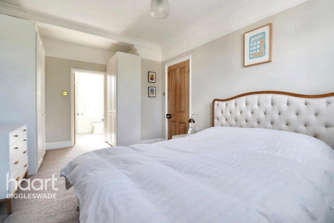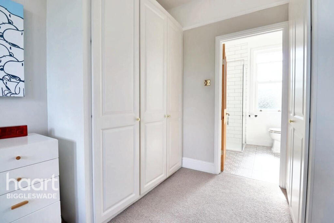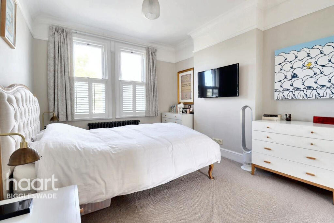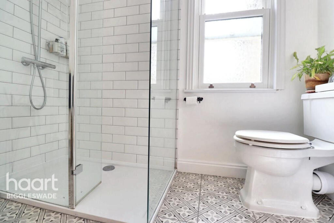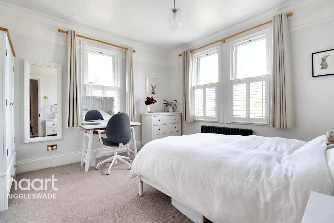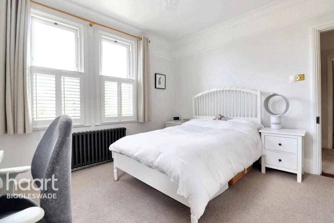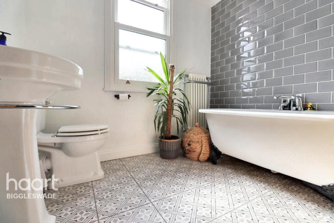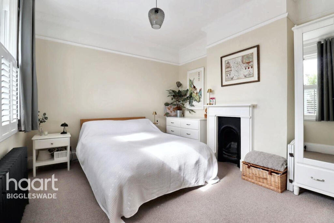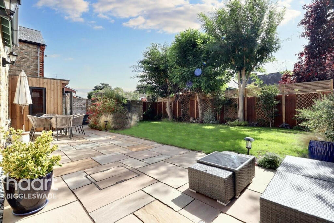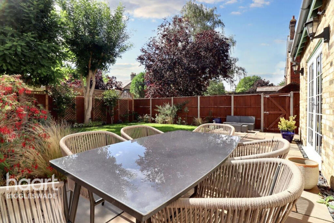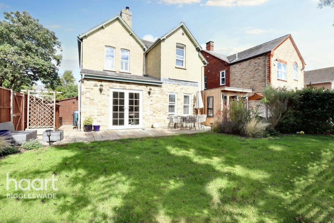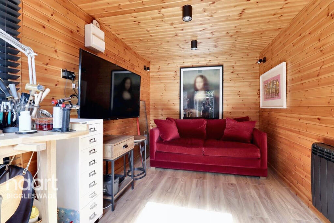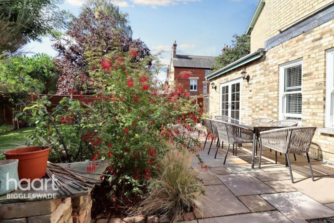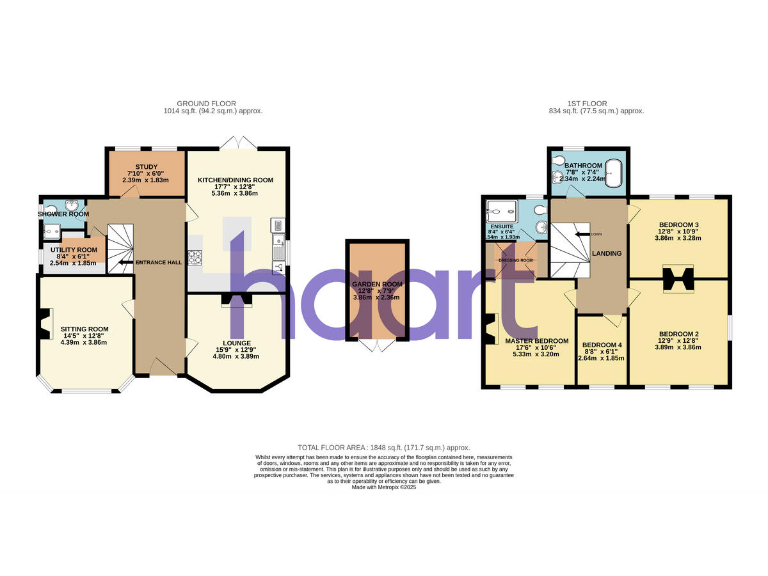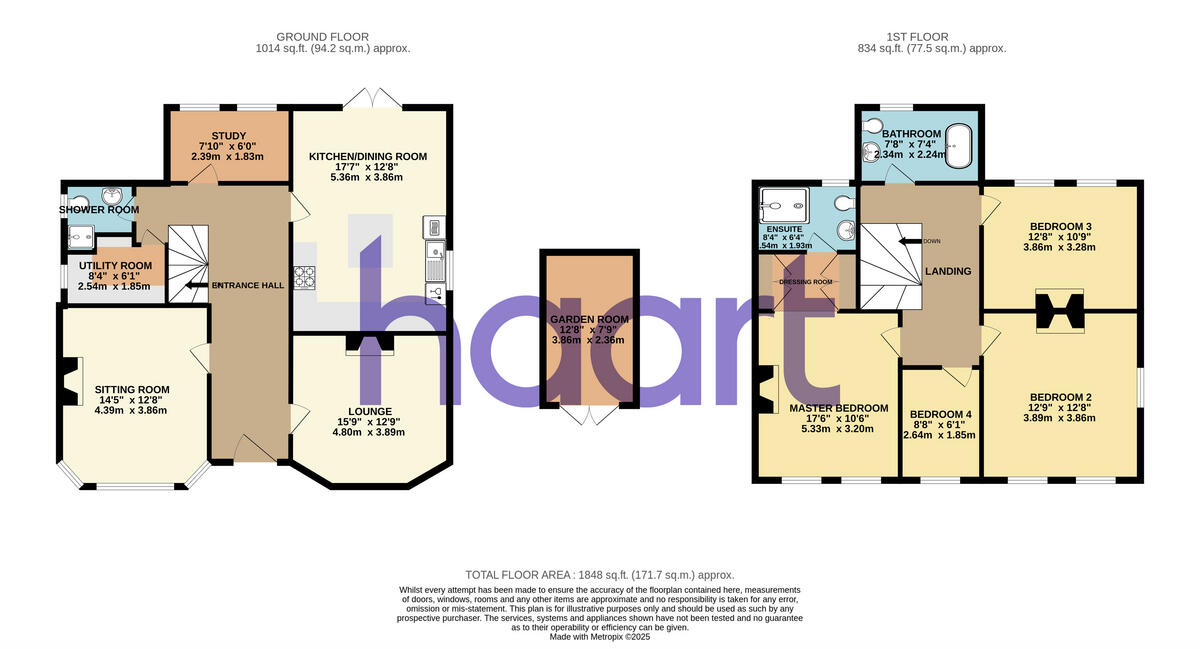Summary - 29 BEDFORD ROAD SANDY SG19 1EW
4 bed 2 bath Detached
Character-filled four-bedroom home with modern upgrades and garden studio.
Four double/single bedrooms including master with en-suite dressing area
Newly fitted kitchen/diner with island and indoor–outdoor flow
South-facing garden, patio, lawn and established borders
Garden studio with power and lighting for office or creative use
Resurfaced driveway with EV charging point and off-street parking
Solid brick walls recorded; assumed no cavity insulation
Council tax band above average; running costs may be higher
Local crime level reported as high; consider security measures
This substantial Victorian-era home blends period character with recent, sympathetic upgrades. High ceilings, bay windows and original fireplaces preserve the architecture while a newly fitted kitchen, modern boiler and resurfaced driveway add everyday comfort. The property includes practical extras such as an EV charging point, utility and a versatile garden studio with power and lighting.
The layout suits family life: two reception rooms, a study for working from home, a conservatory and a large kitchen/diner that opens to a south-facing garden. Four bedrooms include a master suite with dressing area and en-suite; the family bathroom and ground-floor shower room are finished to a high standard. The plot is a decent size with patio, lawn and established borders for outside entertaining.
Buyers should note several factual issues: local crime levels are reported as high, council tax is above average, and the building’s walls are recorded as solid brick with assumed no insulation. There is also an inconsistency in records describing the property as detached while built form is listed as semi-detached; this should be clarified before purchase. Nearby schools have mixed Ofsted outcomes, so check individual school suitability.
Overall this is a thoughtfully upgraded period home with strong commuter links to Sandy station, the A1 and A421. It will suit families seeking character, spacious living and ready-to-use home-office space, provided they are comfortable addressing older-wall insulation and the area’s crime statistics.
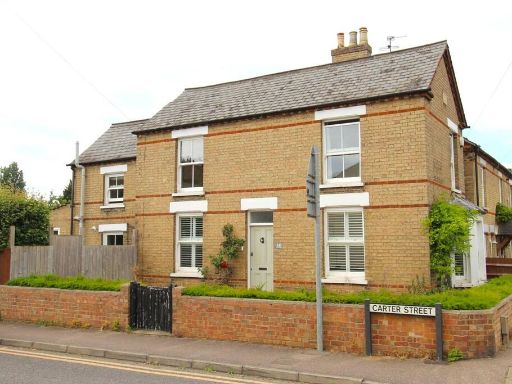 3 bedroom detached house for sale in St. Neots Road, Sandy, SG19 — £425,000 • 3 bed • 1 bath • 1188 ft²
3 bedroom detached house for sale in St. Neots Road, Sandy, SG19 — £425,000 • 3 bed • 1 bath • 1188 ft²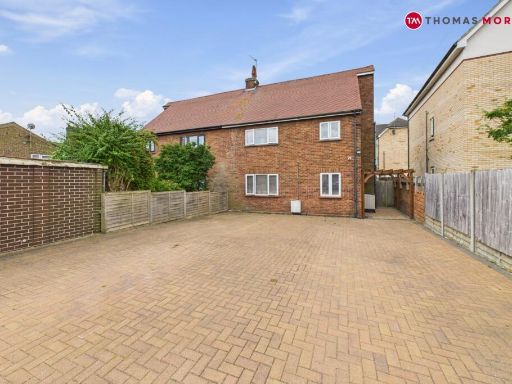 4 bedroom semi-detached house for sale in Bedford Road, Sandy, Bedfordshire, SG19 — £425,000 • 4 bed • 1 bath • 1554 ft²
4 bedroom semi-detached house for sale in Bedford Road, Sandy, Bedfordshire, SG19 — £425,000 • 4 bed • 1 bath • 1554 ft²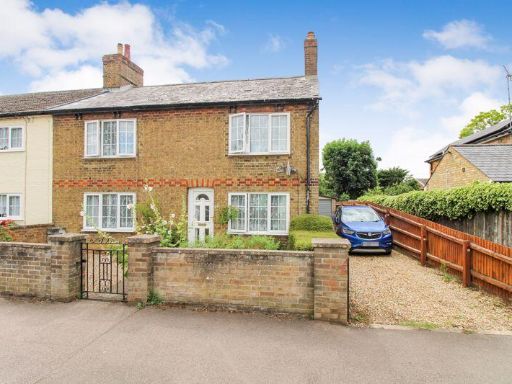 3 bedroom semi-detached house for sale in St. Neots Road, Sandy, SG19 , SG19 — £425,000 • 3 bed • 2 bath • 1172 ft²
3 bedroom semi-detached house for sale in St. Neots Road, Sandy, SG19 , SG19 — £425,000 • 3 bed • 2 bath • 1172 ft²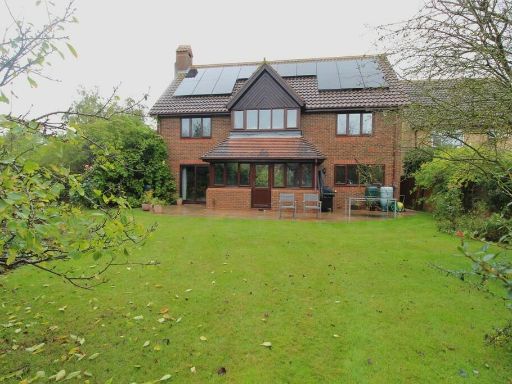 4 bedroom detached house for sale in Kestrel Way, Sandy, SG19 — £650,000 • 4 bed • 3 bath • 1898 ft²
4 bedroom detached house for sale in Kestrel Way, Sandy, SG19 — £650,000 • 4 bed • 3 bath • 1898 ft²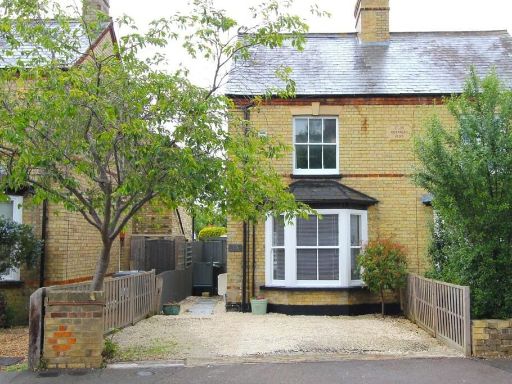 2 bedroom semi-detached house for sale in Elm Cottages, St. Neots Road, Sandy, SG19 — £319,950 • 2 bed • 1 bath • 633 ft²
2 bedroom semi-detached house for sale in Elm Cottages, St. Neots Road, Sandy, SG19 — £319,950 • 2 bed • 1 bath • 633 ft²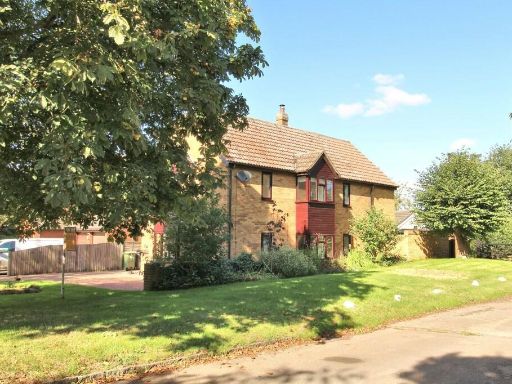 5 bedroom detached house for sale in Church End, Everton, SG19 — £580,000 • 5 bed • 2 bath • 1854 ft²
5 bedroom detached house for sale in Church End, Everton, SG19 — £580,000 • 5 bed • 2 bath • 1854 ft²




