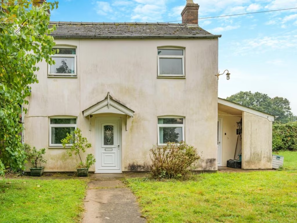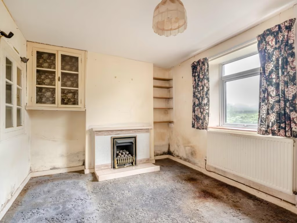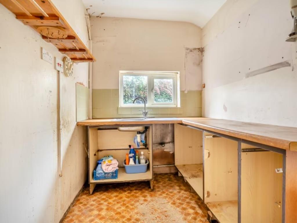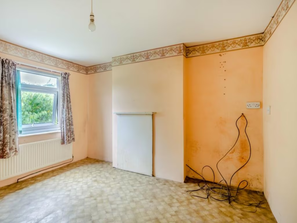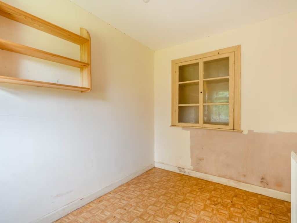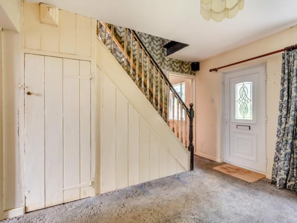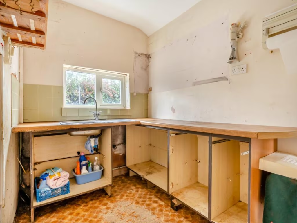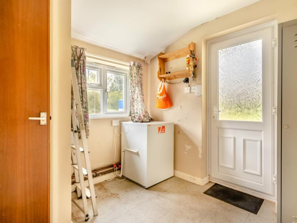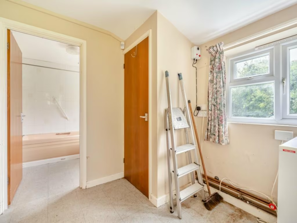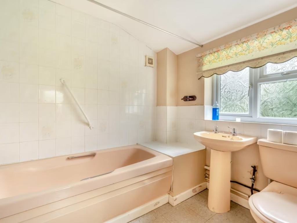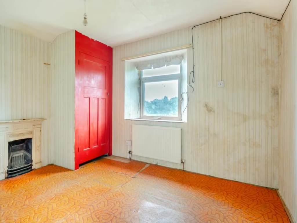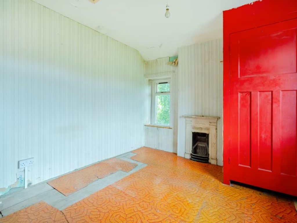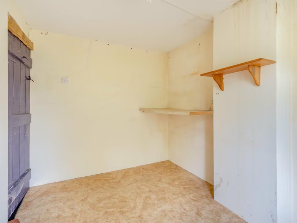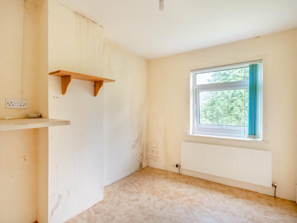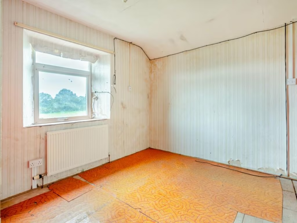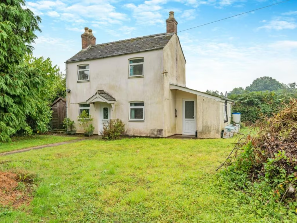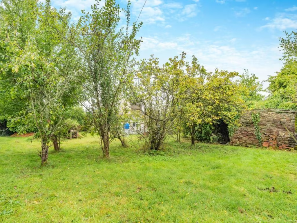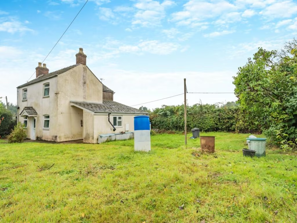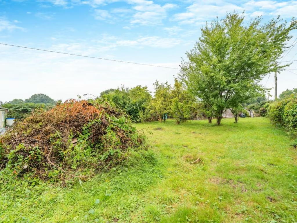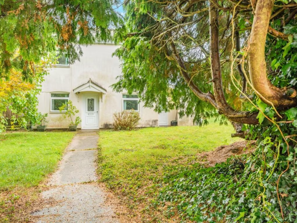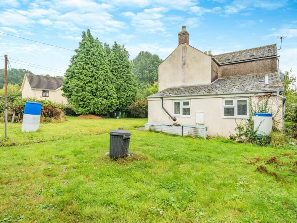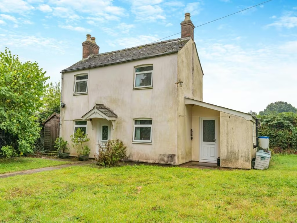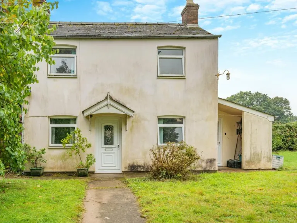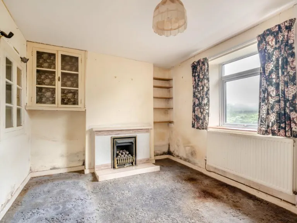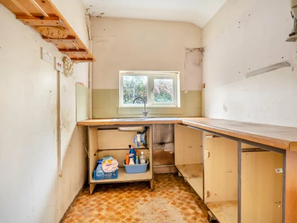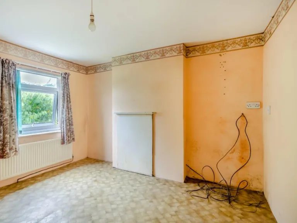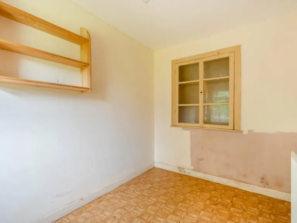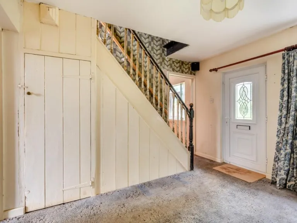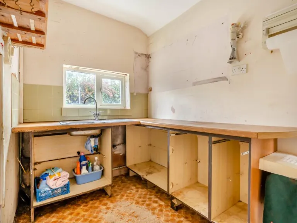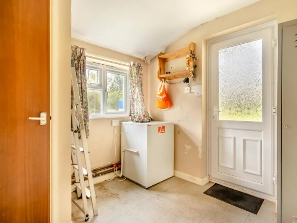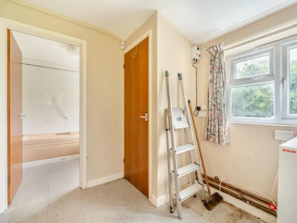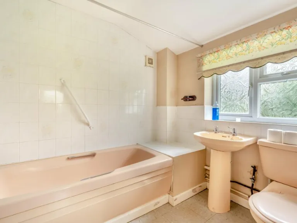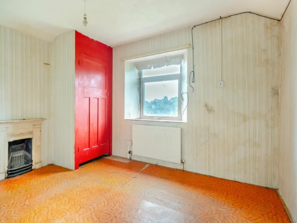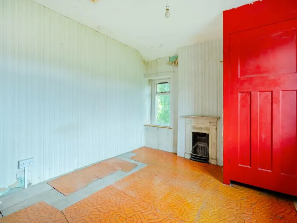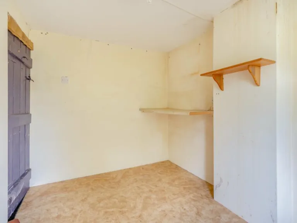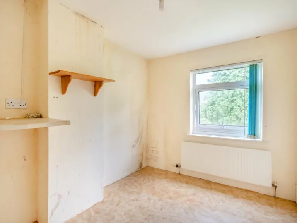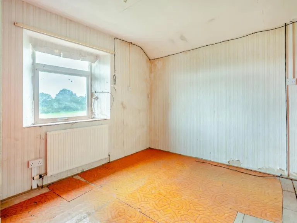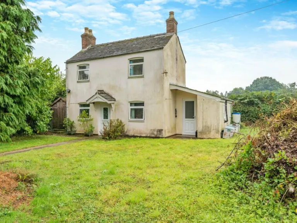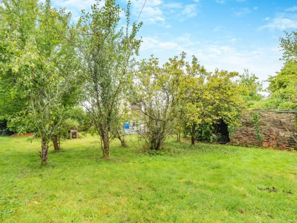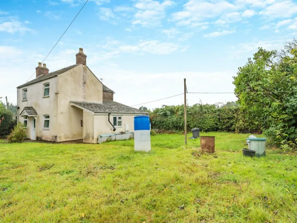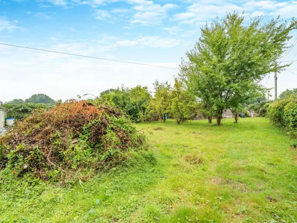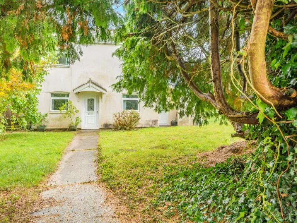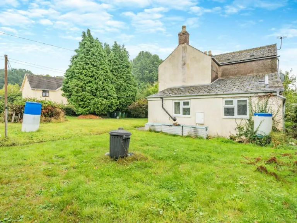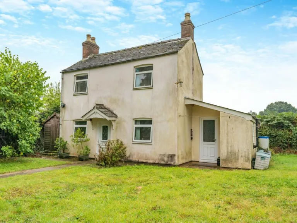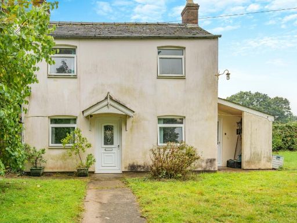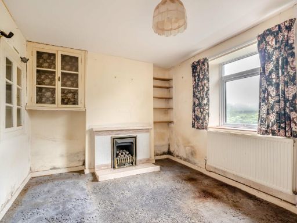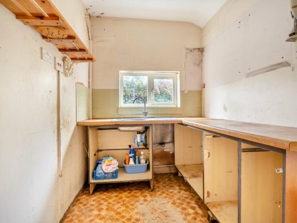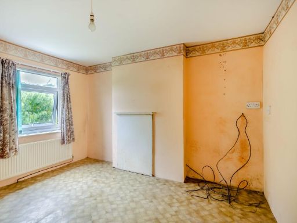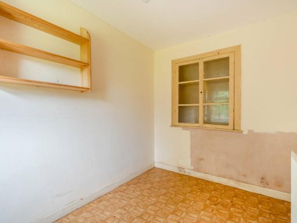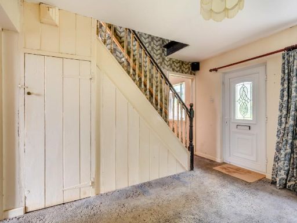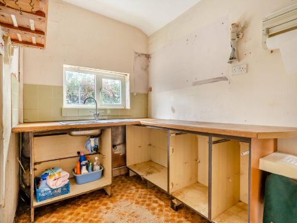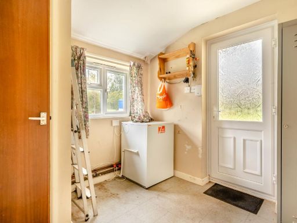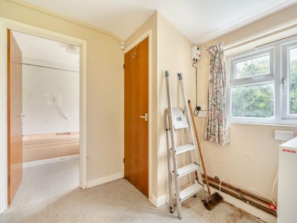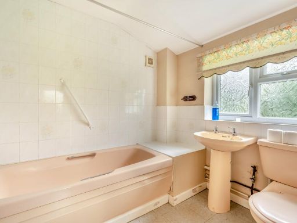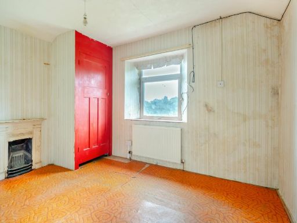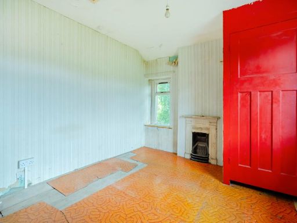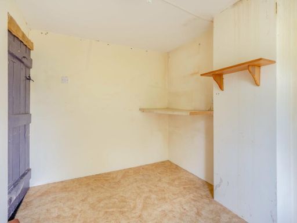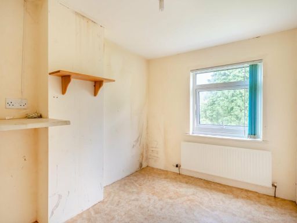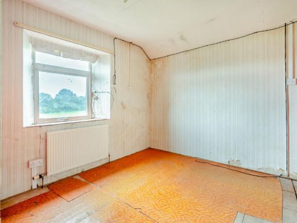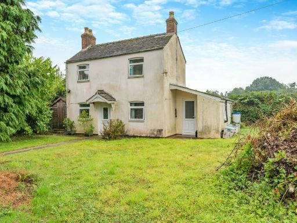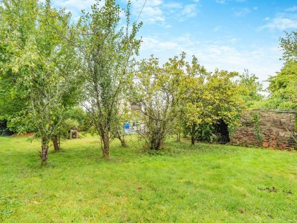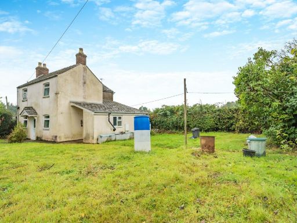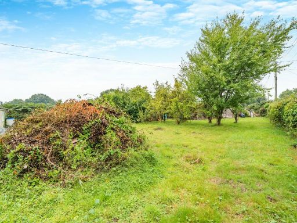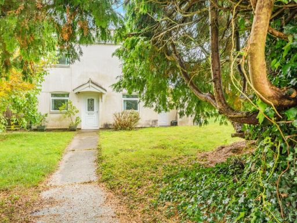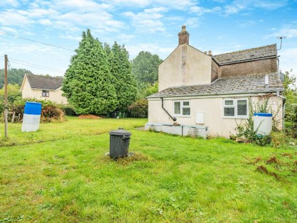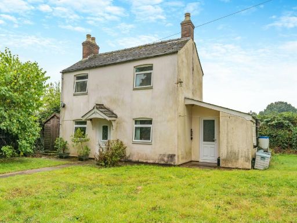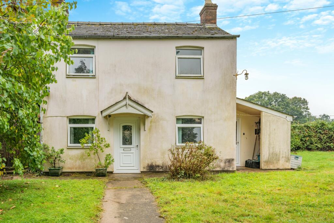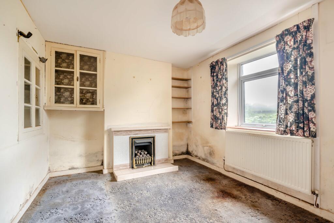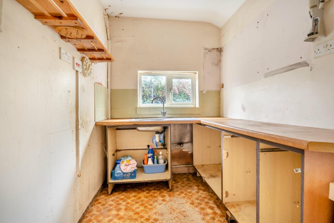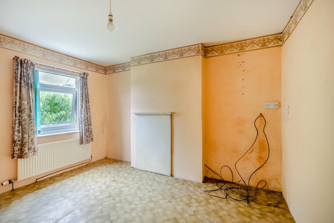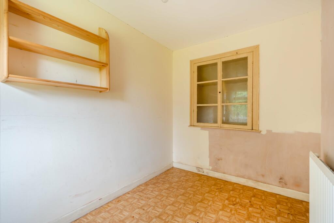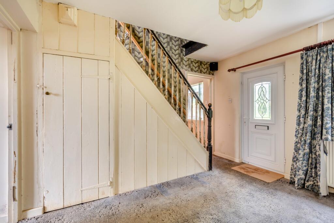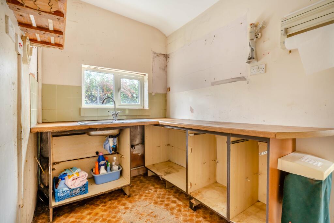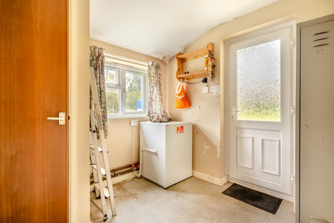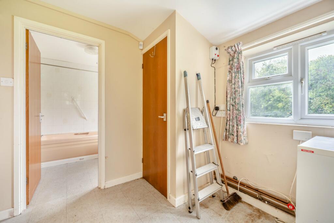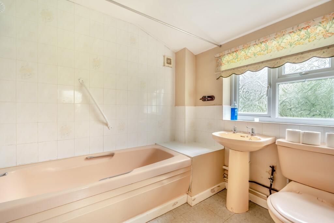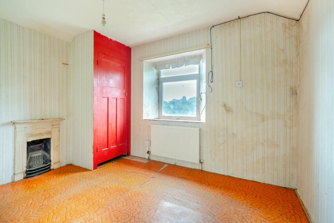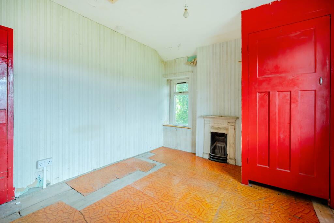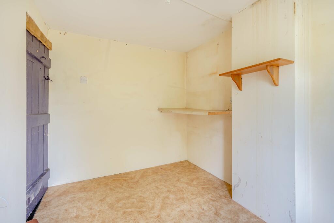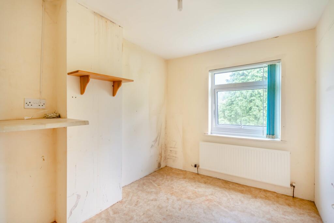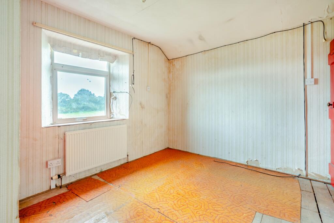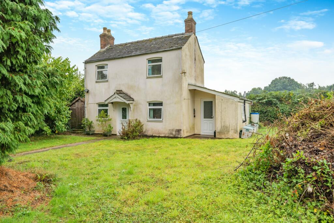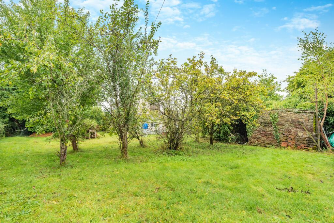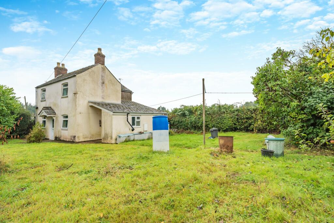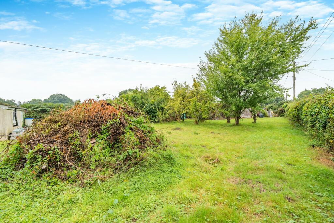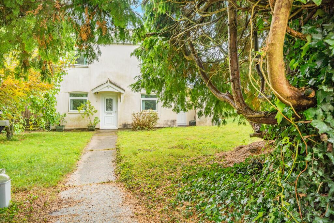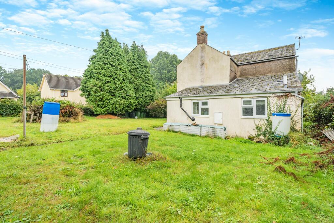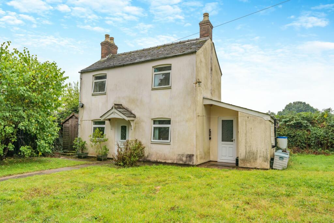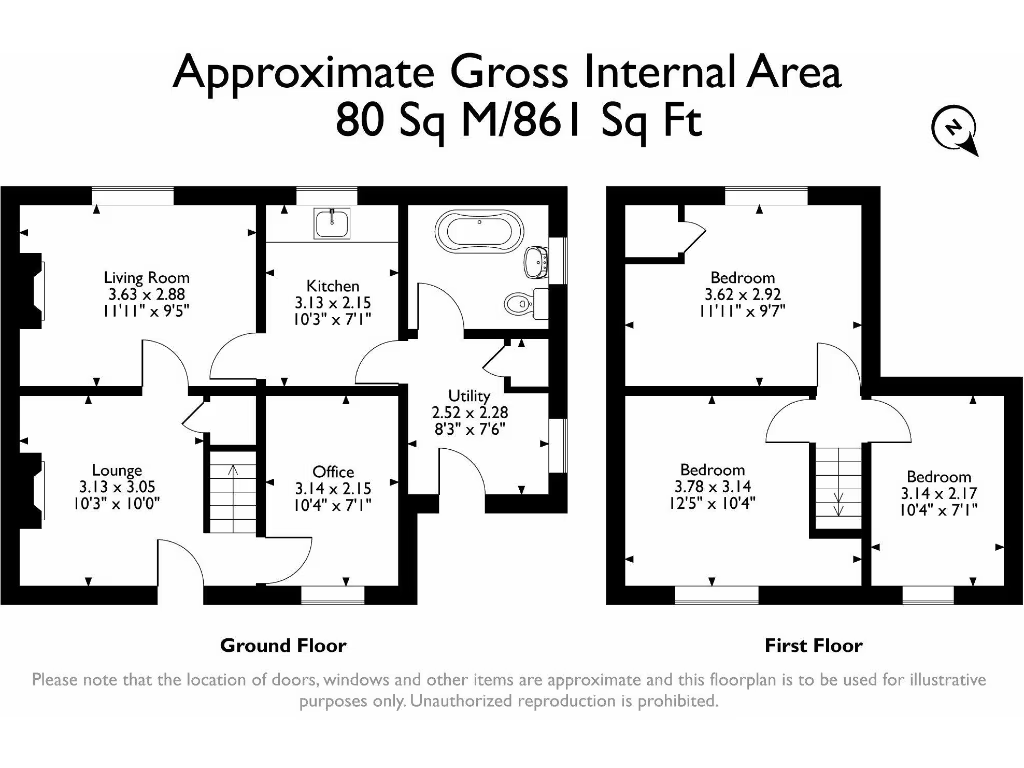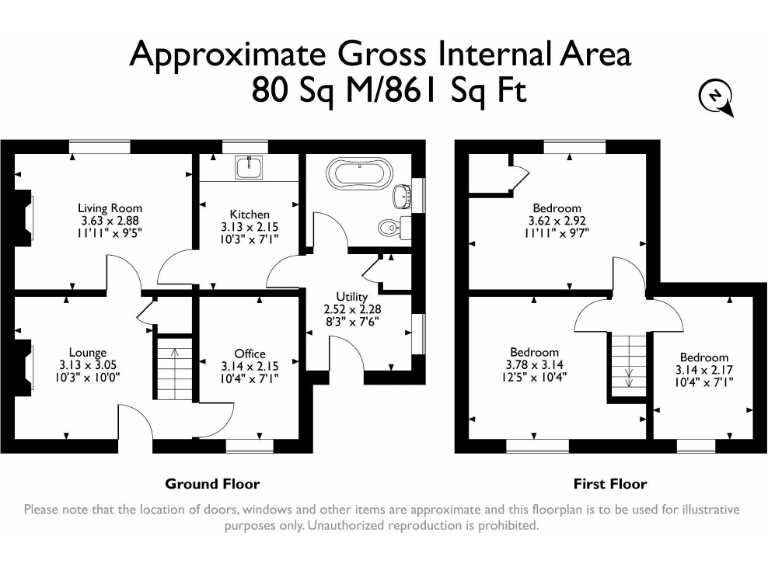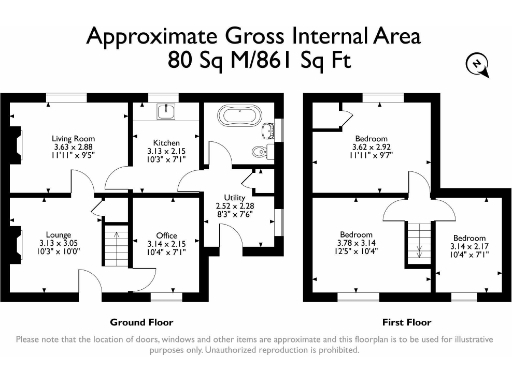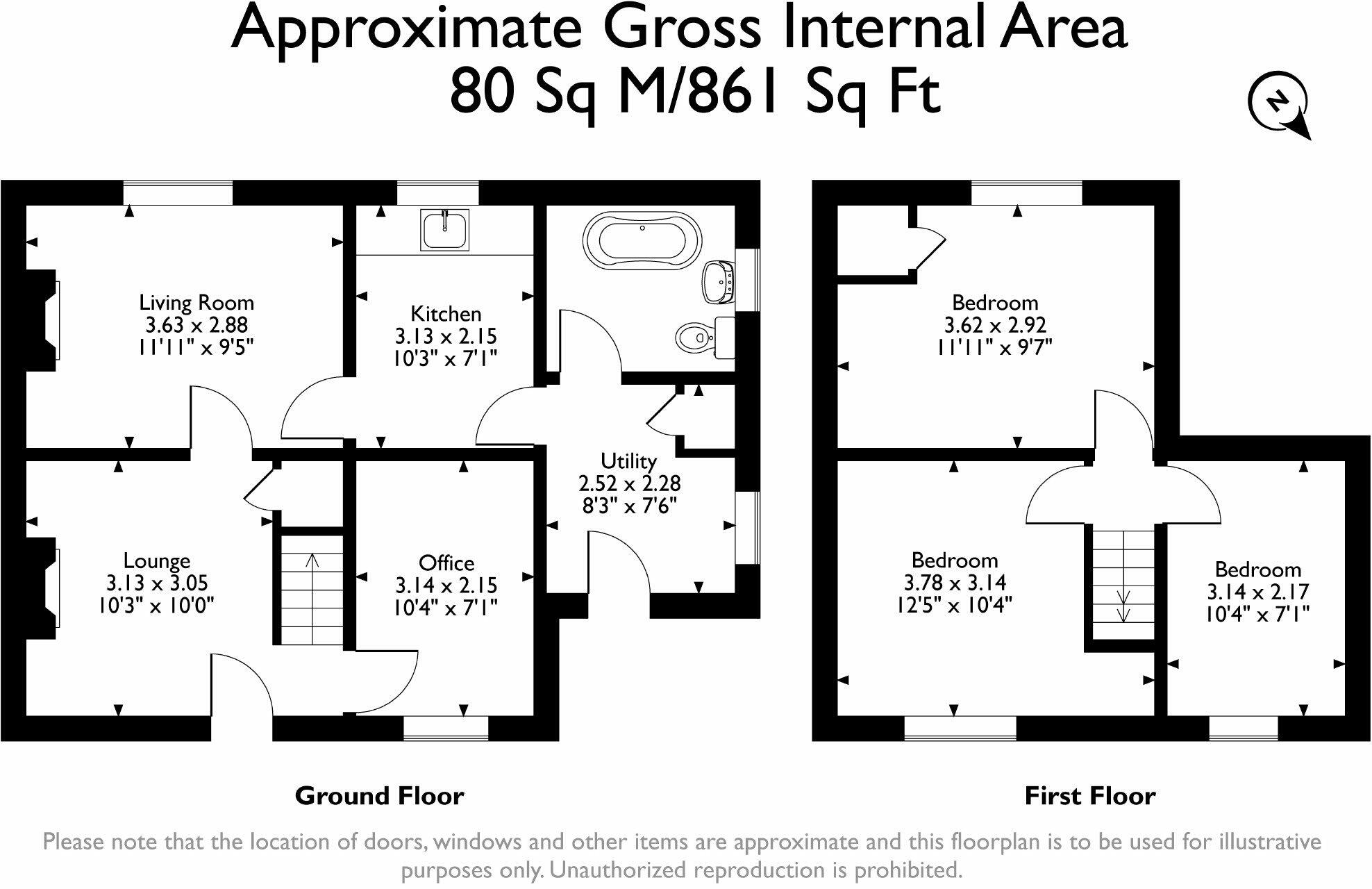Summary - Thornton House, Upper Common, Aylburton GL15 6DJ
Detached 3-bed cottage on a large, level plot with orchard
Significant renovation required; visible damp and dated interiors
Opportunity to extend/remodel subject to planning permission
Oil-fired heating; walls likely uninsulated — energy upgrades needed
Garage and stone outbuilding provide storage or conversion potential
861 sq ft total; single bathroom — layout may suit redesign
Fast broadband, low crime, no flood risk, village location
Close to primary schools, Chepstow and M48/M4 transport links
Thornton House is a traditional three-bedroom detached cottage on a large level plot in Upper Common, Aylburton. The stone-built property dates from before 1900 and retains character features, while the garden includes an orchard and a small stone outbuilding. The house offers scope to extend and remodel subject to planning, making it attractive to developers or buyers seeking a renovation project.
The interior requires comprehensive updating: the kitchen and ground-floor bathroom are dated and show signs of damp; some rooms display wear consistent with long-term maintenance needs. Heating is by oil-fired boiler and radiators, the walls are original granite/whinstone with assumed no insulation, and double glazing is present but of unknown age. These factors will influence renovation costs and energy performance considerations.
Practical positives include a garage, level lawned garden with fruit trees, fast broadband, low local crime and no flood risk. The location sits on the edge of Aylburton village with primary schooling nearby and easy road access to Chepstow, the M48/M4 and wider rail connections — useful for commuting or rental demand. At 861 sq ft and offered freehold, the property is suited to investors, developers or buyers wanting to create a bespoke family home.
Buyers should budget for significant refurbishment, potential insulation work, and confirm planning permissions before extending. The property’s value lies in its plot, character shell and remodelling potential rather than move-in readiness.
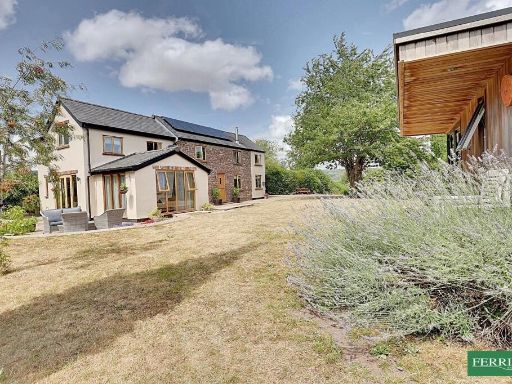 4 bedroom detached house for sale in The Common, Woolaston, Lydney, Gloucestershire. GL15 6NT, GL15 — £760,000 • 4 bed • 3 bath • 1085 ft²
4 bedroom detached house for sale in The Common, Woolaston, Lydney, Gloucestershire. GL15 6NT, GL15 — £760,000 • 4 bed • 3 bath • 1085 ft²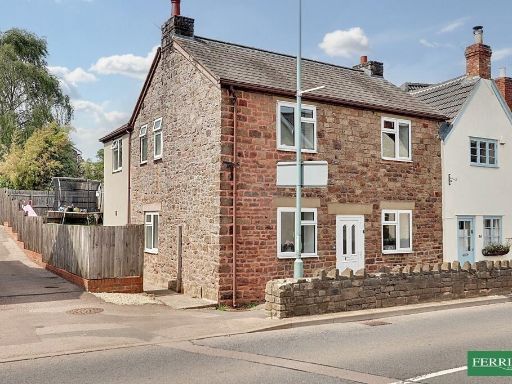 3 bedroom semi-detached house for sale in (3 Double Beds), High Street, Aylburton, Gloucestershire. GL15 6DE, GL15 — £330,000 • 3 bed • 1 bath • 1178 ft²
3 bedroom semi-detached house for sale in (3 Double Beds), High Street, Aylburton, Gloucestershire. GL15 6DE, GL15 — £330,000 • 3 bed • 1 bath • 1178 ft²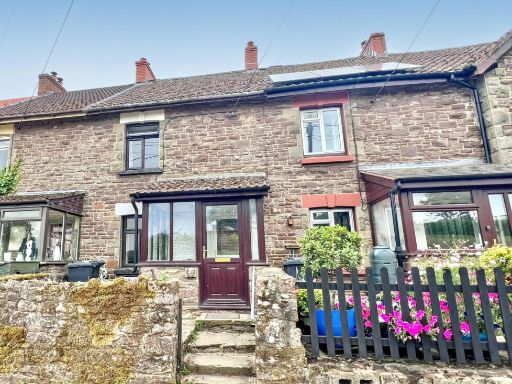 2 bedroom terraced house for sale in INVESTMENT OPPORTUNITY 24 Stockwell Lane, Aylburton, Lydney, Gloucestershire, GL15 6DN, GL15 — £180,000 • 2 bed • 1 bath • 1130 ft²
2 bedroom terraced house for sale in INVESTMENT OPPORTUNITY 24 Stockwell Lane, Aylburton, Lydney, Gloucestershire, GL15 6DN, GL15 — £180,000 • 2 bed • 1 bath • 1130 ft²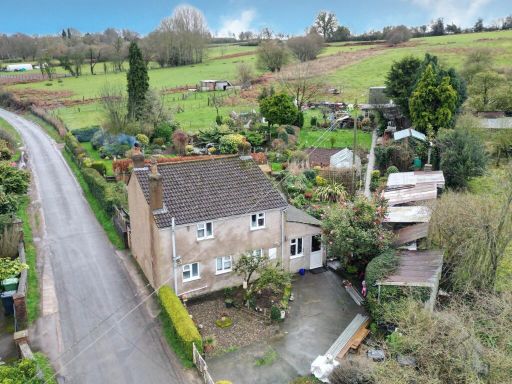 2 bedroom detached house for sale in The Common, Woolaston, Lydney, GL15 — £600,000 • 2 bed • 1 bath • 881 ft²
2 bedroom detached house for sale in The Common, Woolaston, Lydney, GL15 — £600,000 • 2 bed • 1 bath • 881 ft²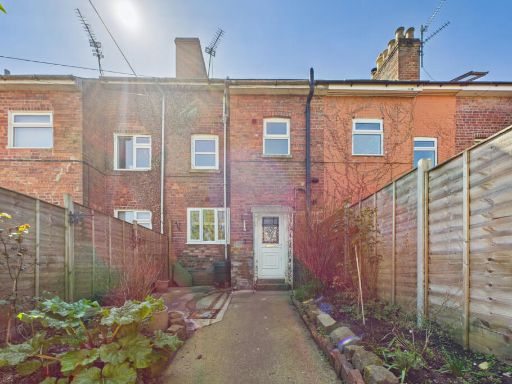 3 bedroom terraced house for sale in Woodview, Brockhollands, Gloucestershire, GL15 4PP, GL15 — £294,950 • 3 bed • 1 bath • 1101 ft²
3 bedroom terraced house for sale in Woodview, Brockhollands, Gloucestershire, GL15 4PP, GL15 — £294,950 • 3 bed • 1 bath • 1101 ft²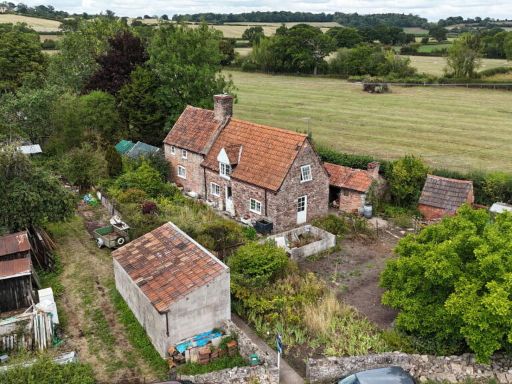 2 bedroom cottage for sale in Lower Stone, Berkeley, GL13 9DJ, GL13 — £500,000 • 2 bed • 1 bath • 1087 ft²
2 bedroom cottage for sale in Lower Stone, Berkeley, GL13 9DJ, GL13 — £500,000 • 2 bed • 1 bath • 1087 ft²