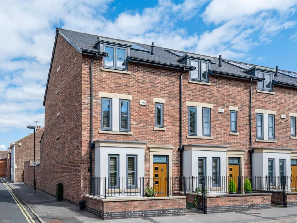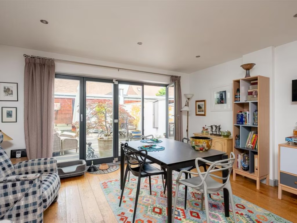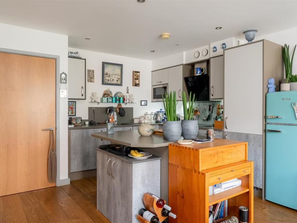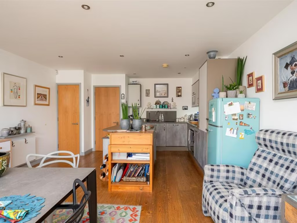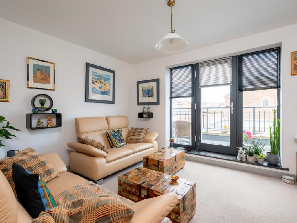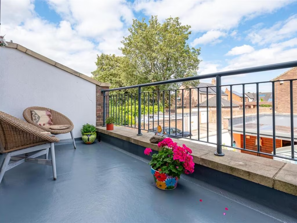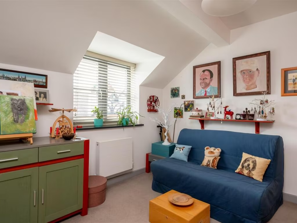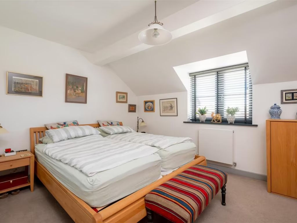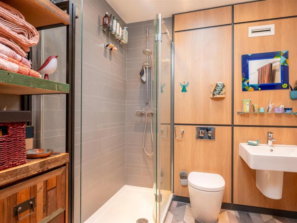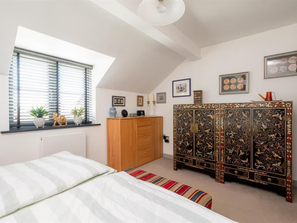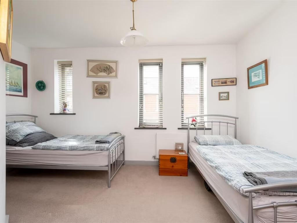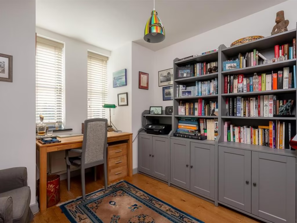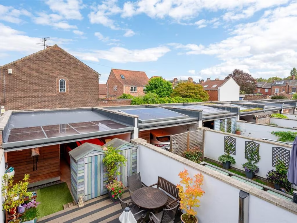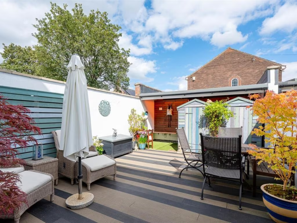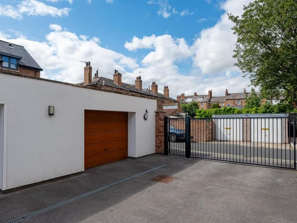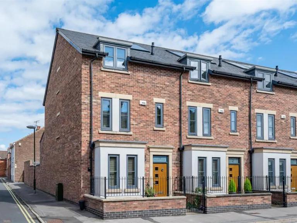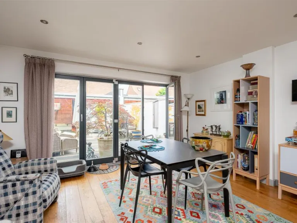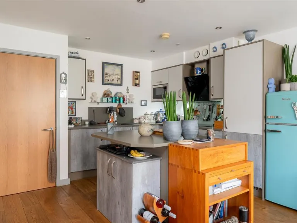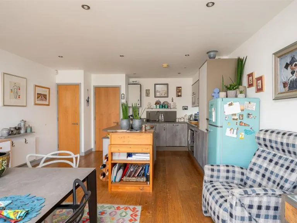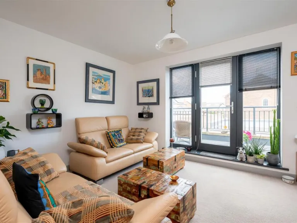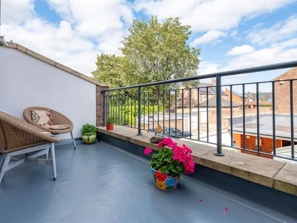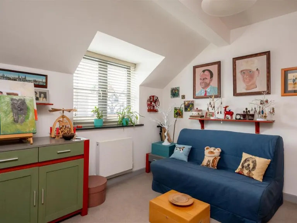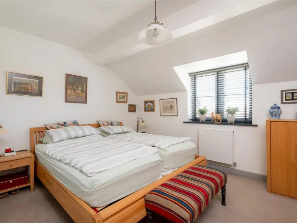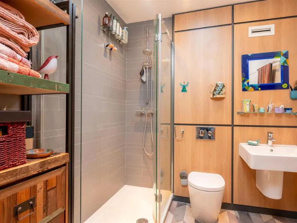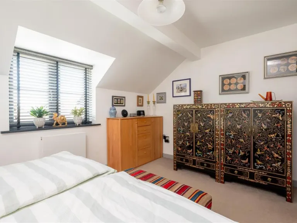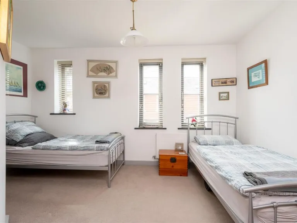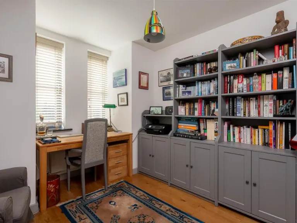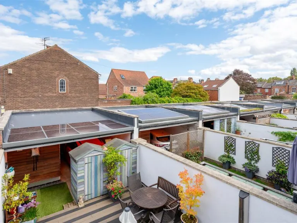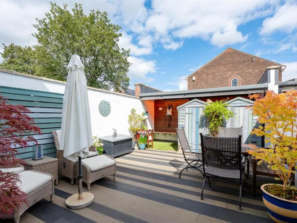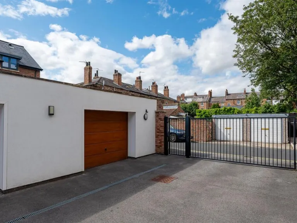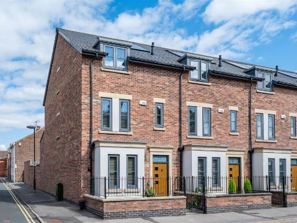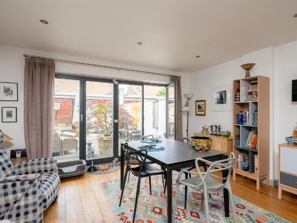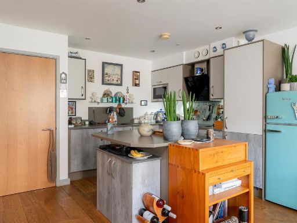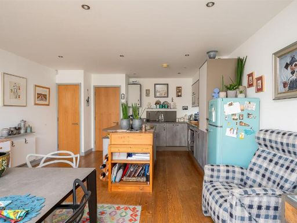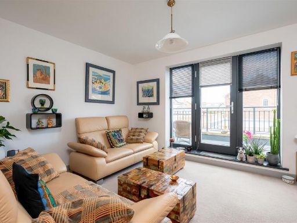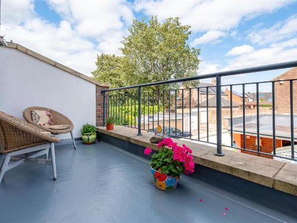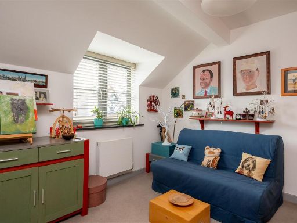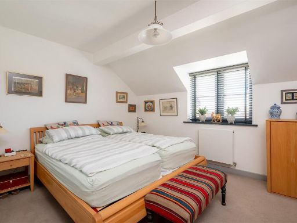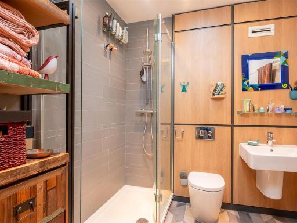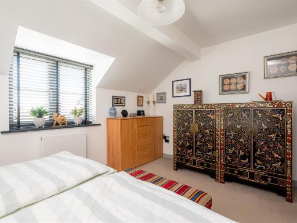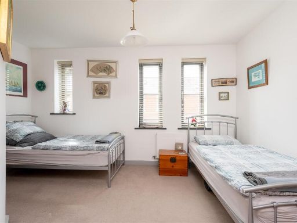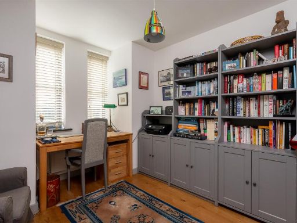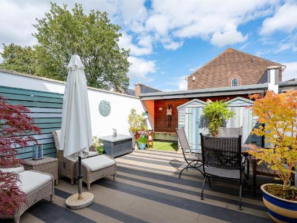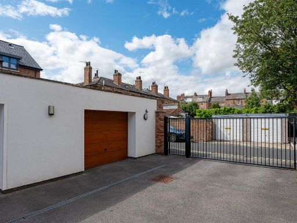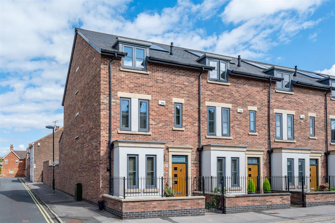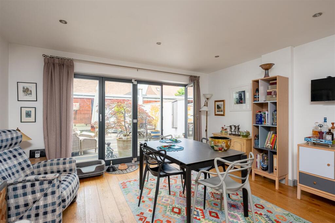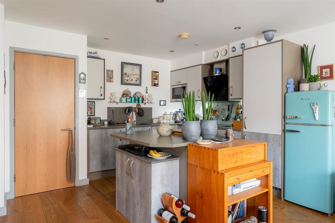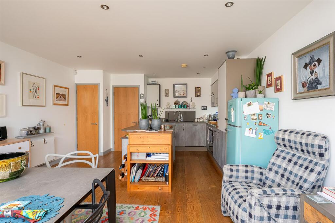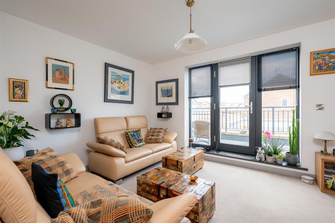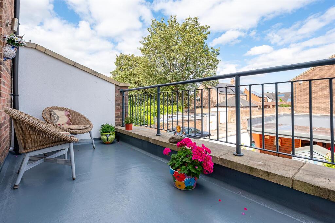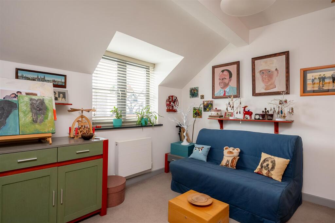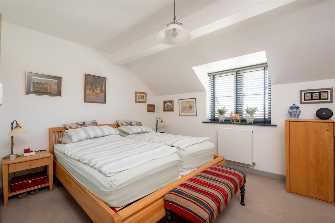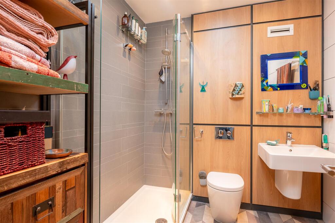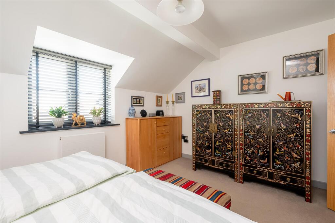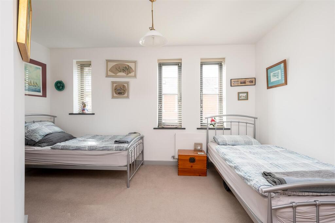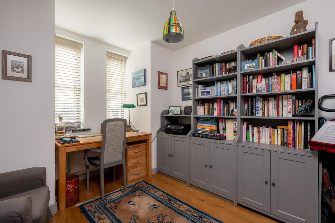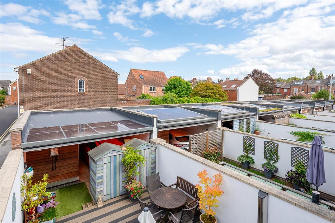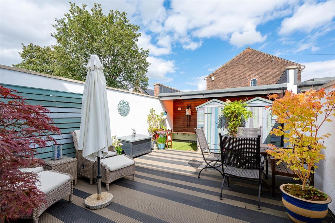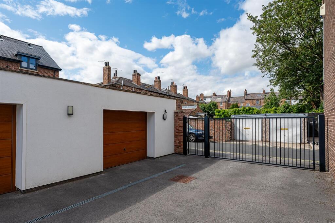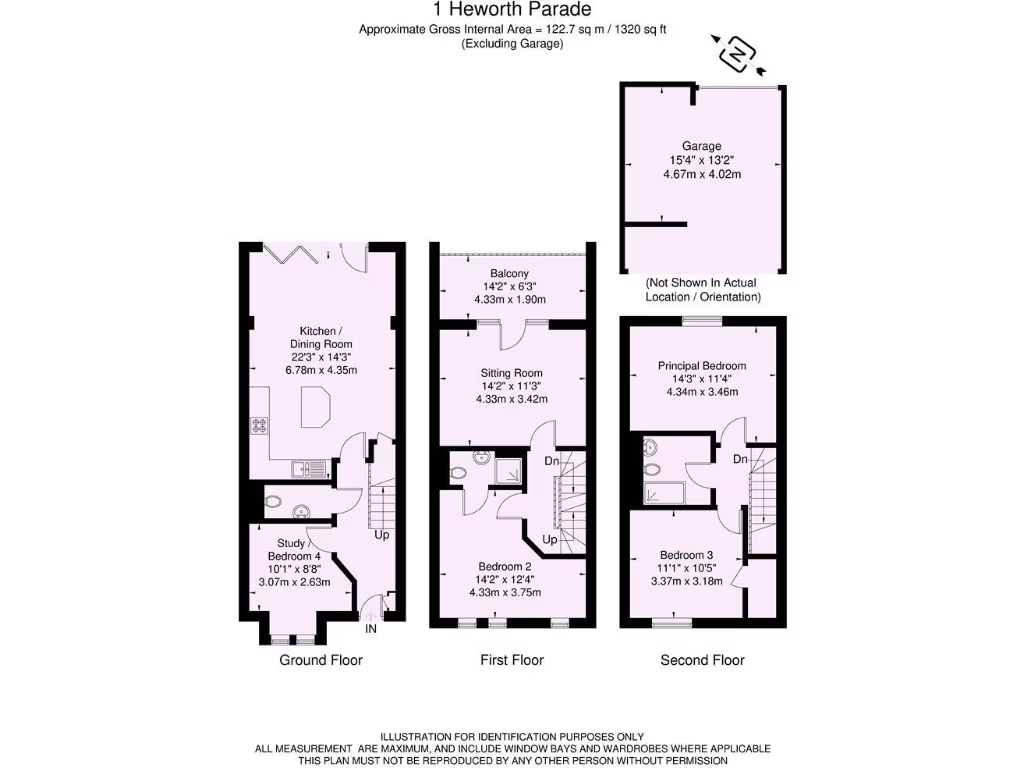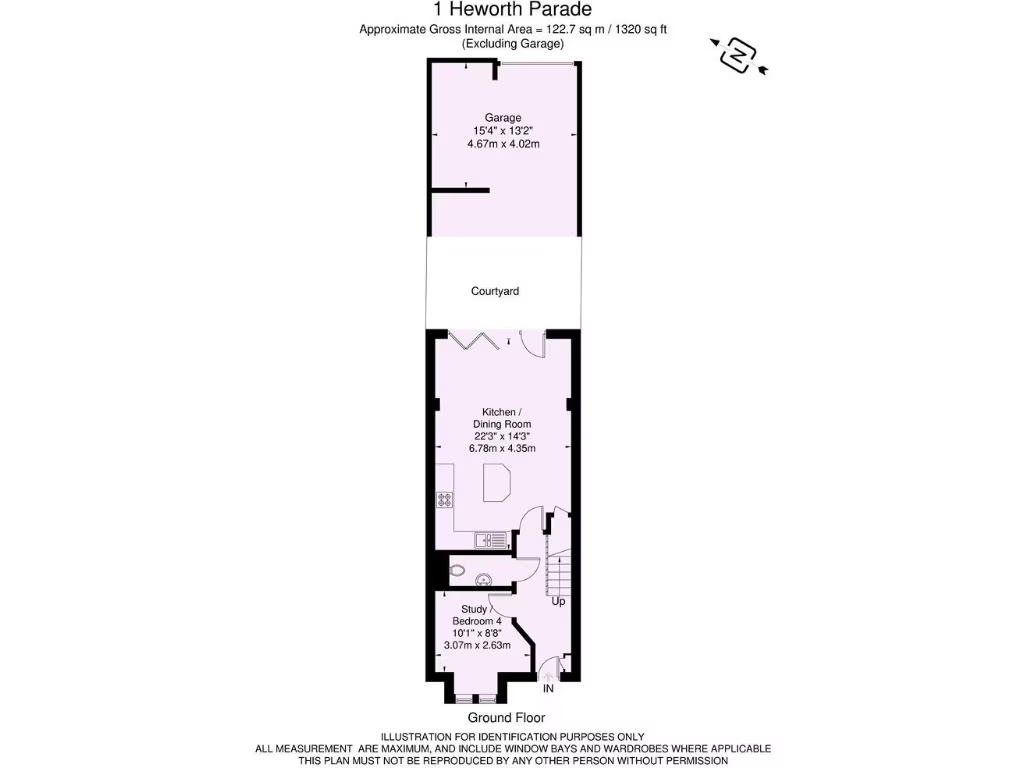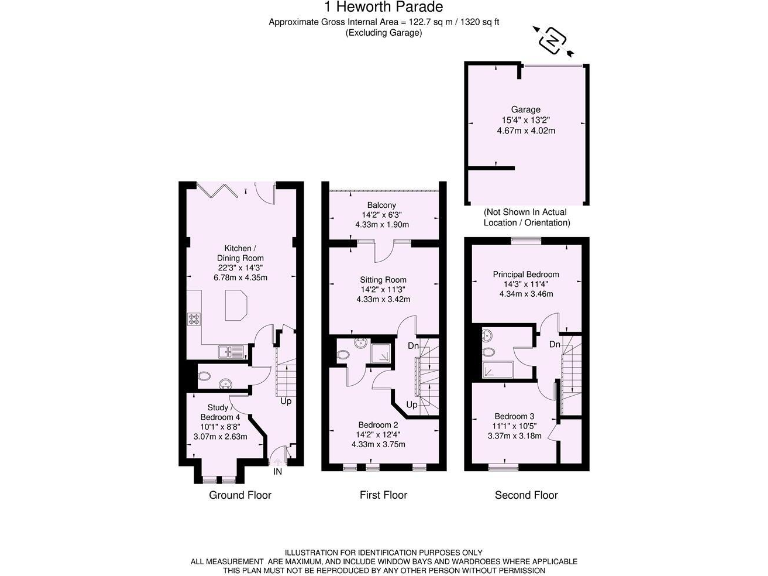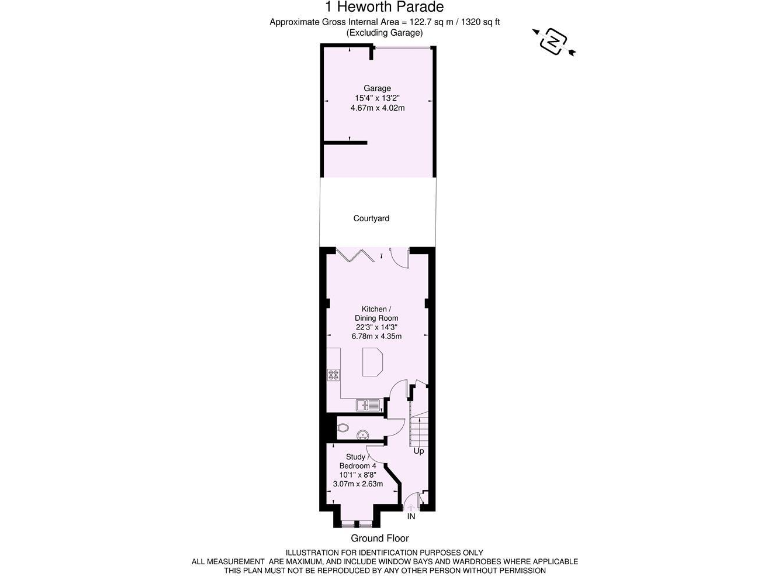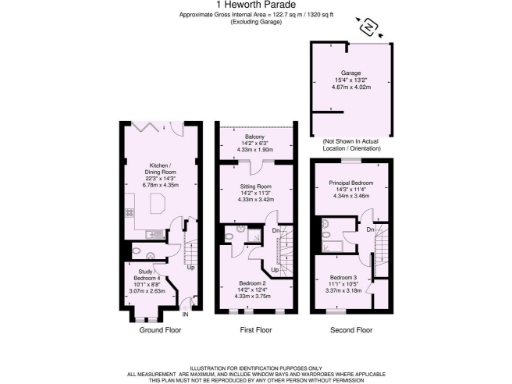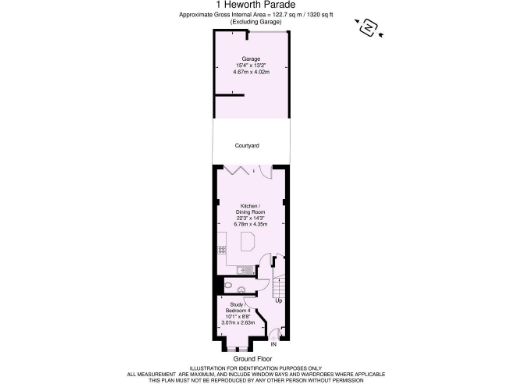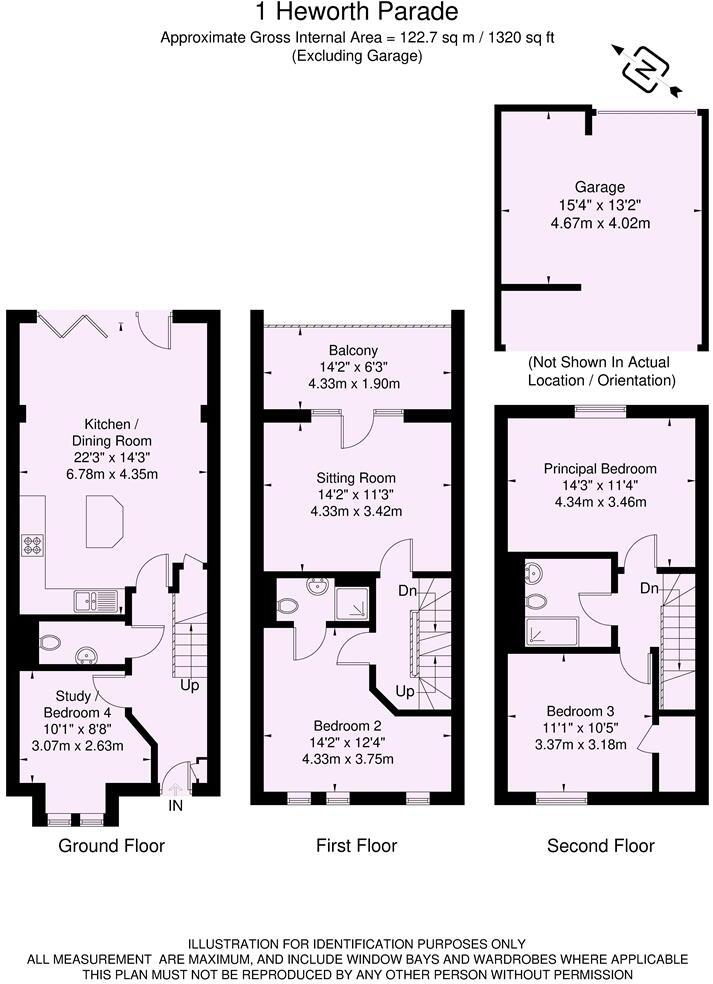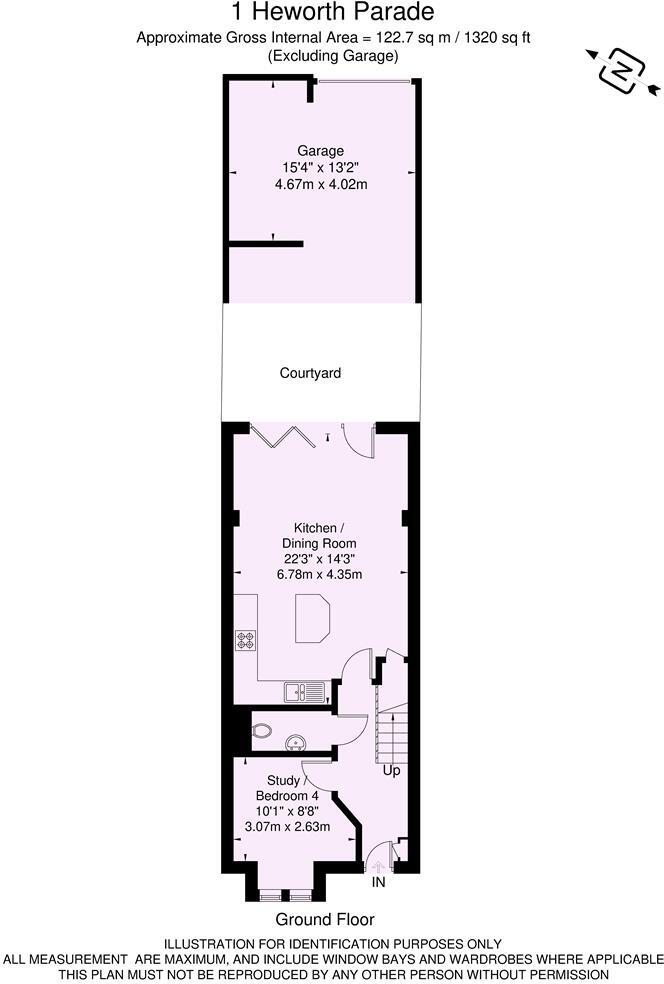Summary - 1 Heworth Parade, Mill Lane, YORK YO31 7AA
4 bed 3 bath Town House
Open-plan kitchen/family room with bi-fold doors to courtyard
Solar panels, EV charging and rainwater harvesting installed
First-floor sitting room opens onto a spacious balcony
Ground-floor flexible bedroom/study and guest cloakroom
Single garage with covered access to rear courtyard
Three-storey layout — not ideal for limited mobility
Small plot and courtyard garden, low external space
Council tax band above average
This modern end-of-terrace townhouse offers flexible family living across three well-appointed floors just off Heworth Green. The layout includes an open-plan kitchen/family room with bi-fold doors to a low‑maintenance courtyard, a ground-floor bedroom or study, a first-floor sitting room opening onto a generous balcony and three further bedrooms across upper levels — one with an en-suite. Eco-credentials are strong: solar panels, EV charging point and rainwater harvesting reduce running costs and appeal to eco-conscious buyers.
Finished to a contemporary standard and arranged for comfortable city living, the property includes a single garage and covered access, plus good natural light from full-height windows. Its central York location places independent shops, cafes, and frequent bus routes within easy walking distance, and a mix of well-rated primary and secondary schools lie close by — useful for families or professionals seeking city convenience.
Practical considerations are straightforward: the plot is modest with a small courtyard rather than a large garden, and accommodation is arranged over three storeys, which may not suit those with limited mobility. Council tax is above average for the area. Overall this home suits buyers seeking a modern, low‑maintenance family house or an attractive city rental investment with strong green features.
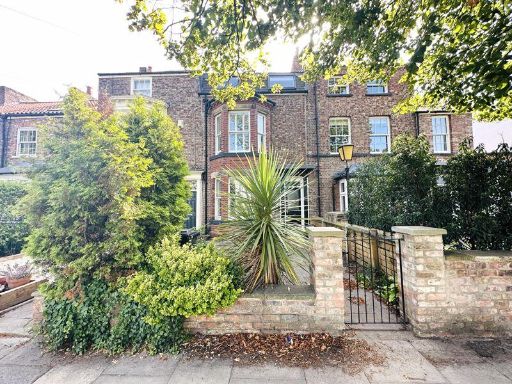 4 bedroom terraced house for sale in Heworth Green, York YO31 7TQ, YO31 — £689,950 • 4 bed • 3 bath • 1641 ft²
4 bedroom terraced house for sale in Heworth Green, York YO31 7TQ, YO31 — £689,950 • 4 bed • 3 bath • 1641 ft²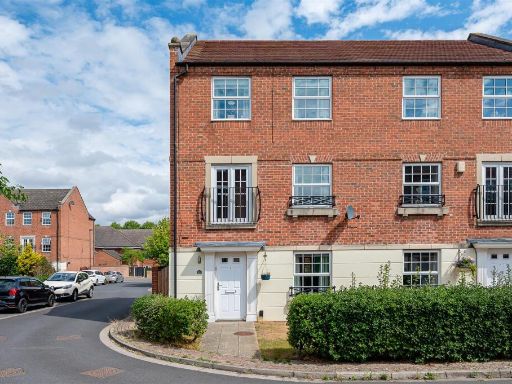 4 bedroom semi-detached house for sale in Regent Mews, York, YO26 5TD, YO26 — £395,000 • 4 bed • 2 bath • 1364 ft²
4 bedroom semi-detached house for sale in Regent Mews, York, YO26 5TD, YO26 — £395,000 • 4 bed • 2 bath • 1364 ft²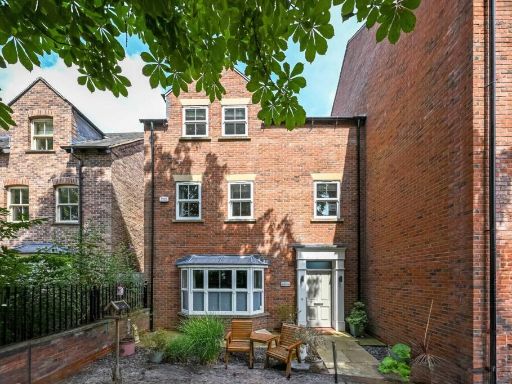 4 bedroom town house for sale in Chestnut Court, Penleys Grove Street, York, YO31 — £625,000 • 4 bed • 3 bath • 1451 ft²
4 bedroom town house for sale in Chestnut Court, Penleys Grove Street, York, YO31 — £625,000 • 4 bed • 3 bath • 1451 ft²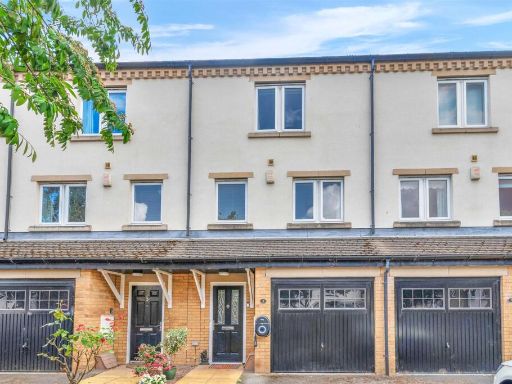 3 bedroom town house for sale in Blue Bridge Lane, York, YO10 — £539,000 • 3 bed • 2 bath • 1270 ft²
3 bedroom town house for sale in Blue Bridge Lane, York, YO10 — £539,000 • 3 bed • 2 bath • 1270 ft²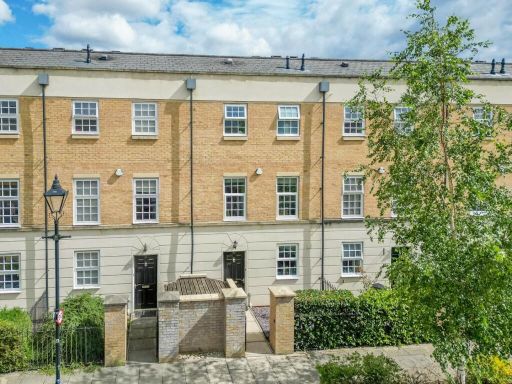 3 bedroom town house for sale in Phoenix Boulevard, York, YO26 — £425,000 • 3 bed • 2 bath • 1252 ft²
3 bedroom town house for sale in Phoenix Boulevard, York, YO26 — £425,000 • 3 bed • 2 bath • 1252 ft²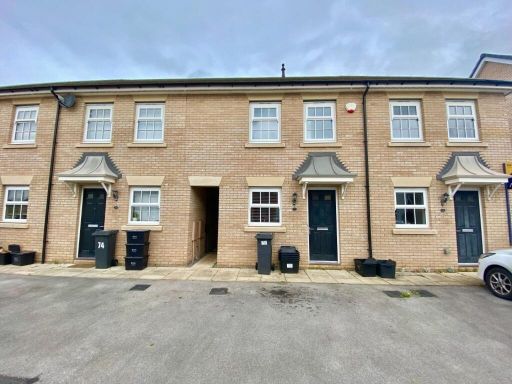 3 bedroom terraced house for sale in Farro Drive, York, North Yorkshire, YO30 — £315,000 • 3 bed • 2 bath • 799 ft²
3 bedroom terraced house for sale in Farro Drive, York, North Yorkshire, YO30 — £315,000 • 3 bed • 2 bath • 799 ft²