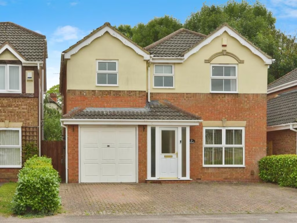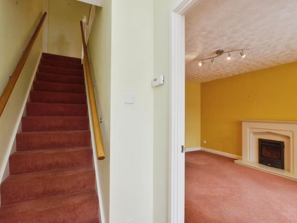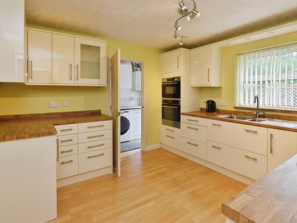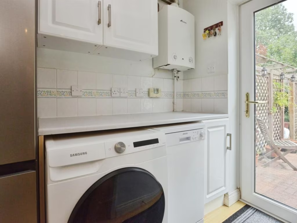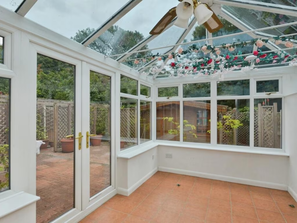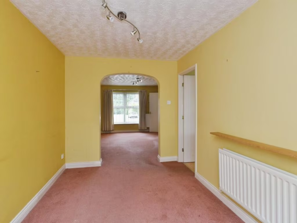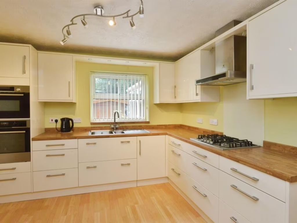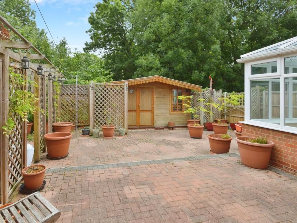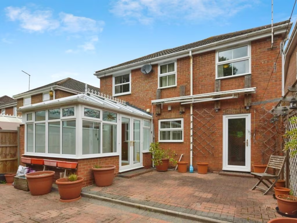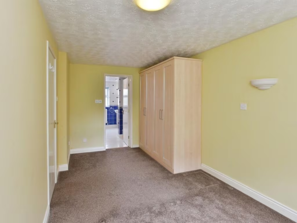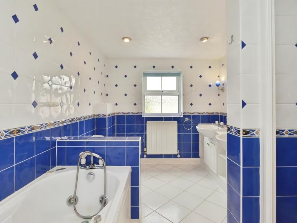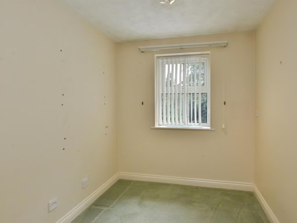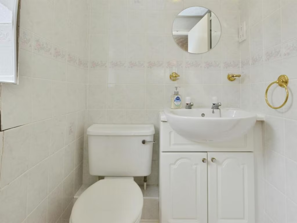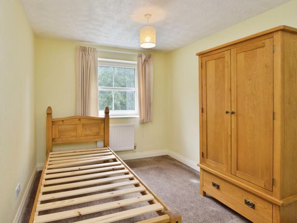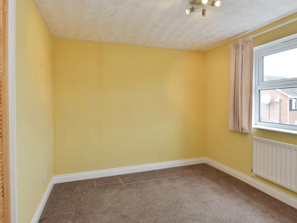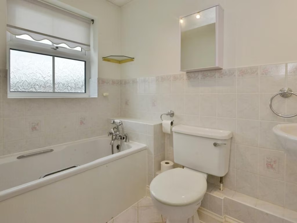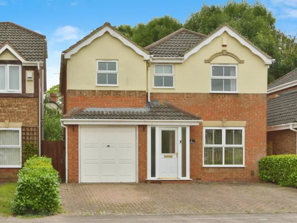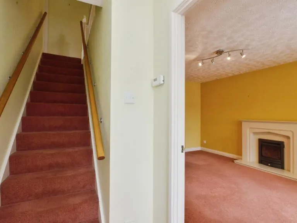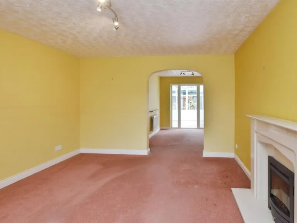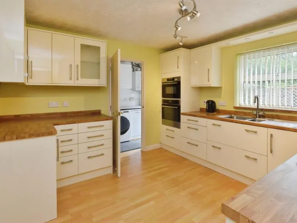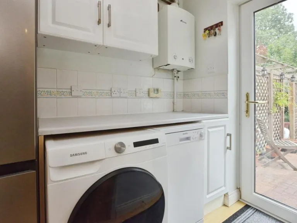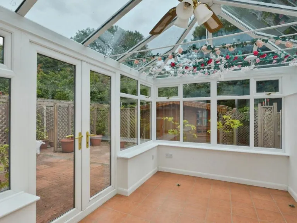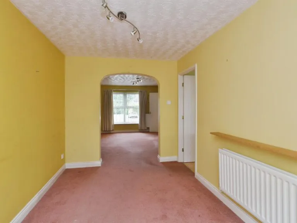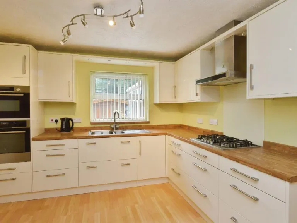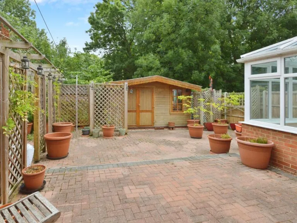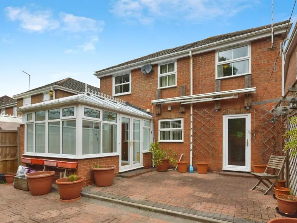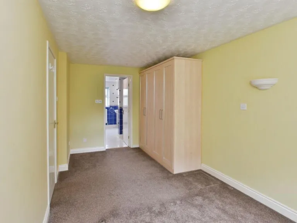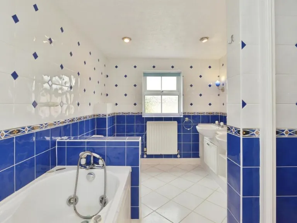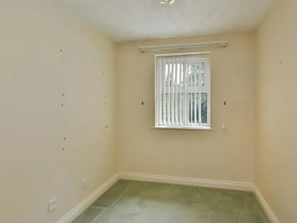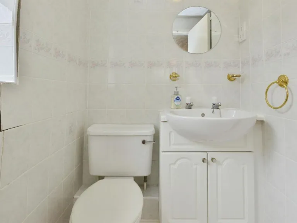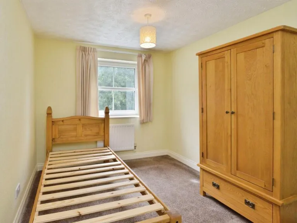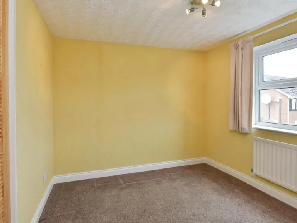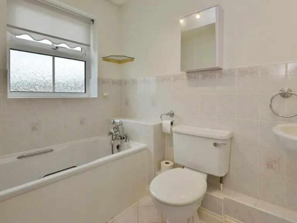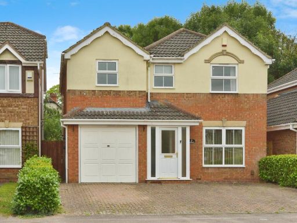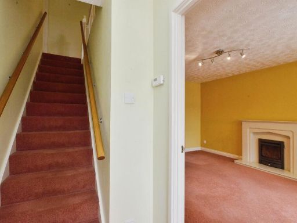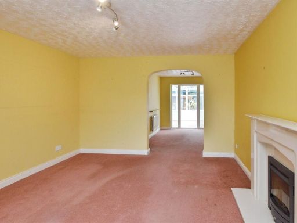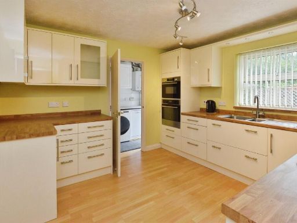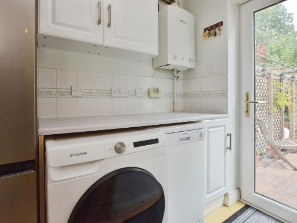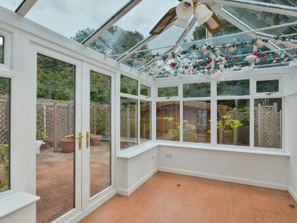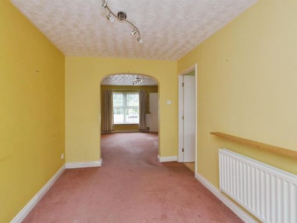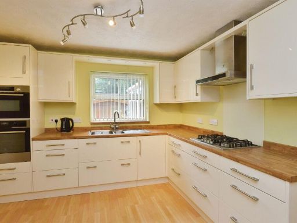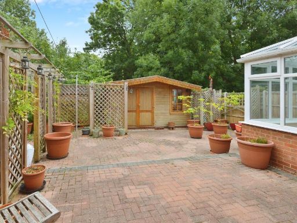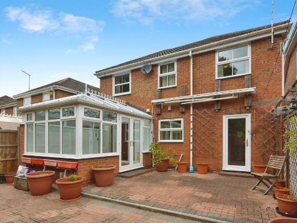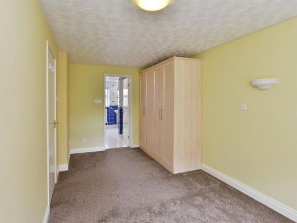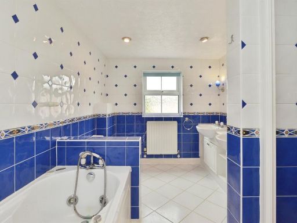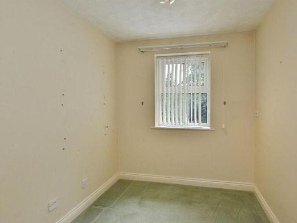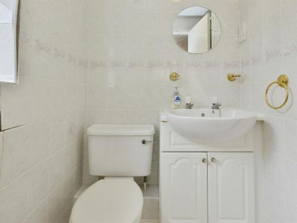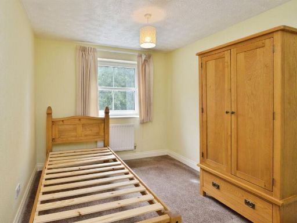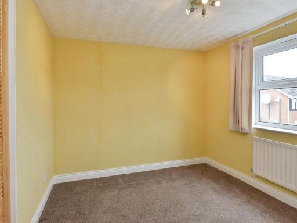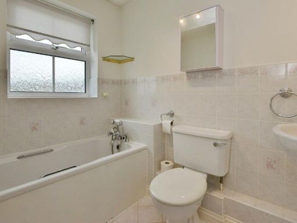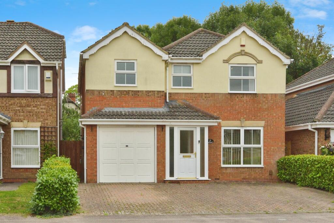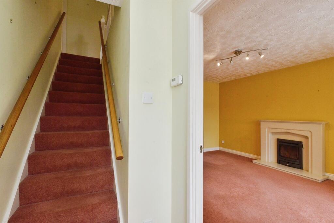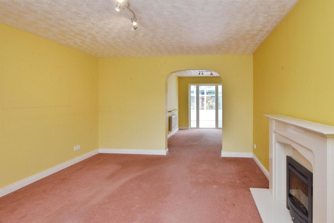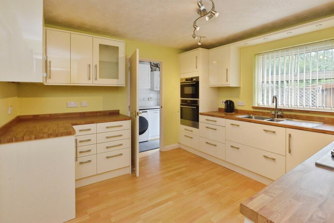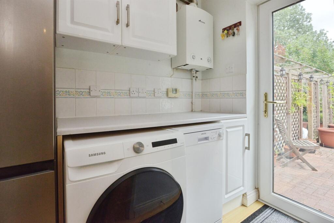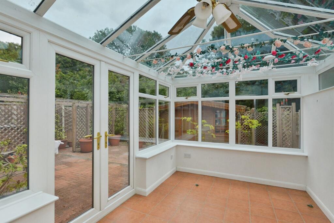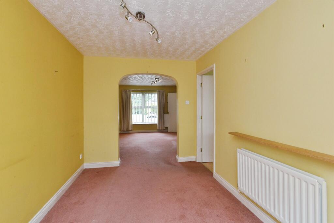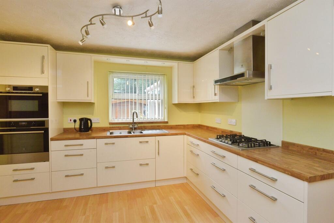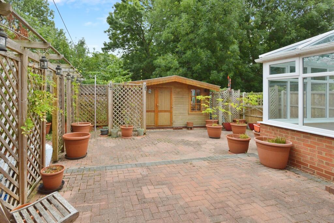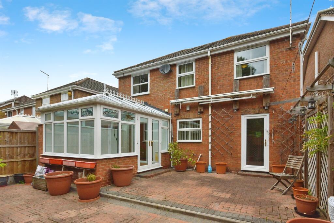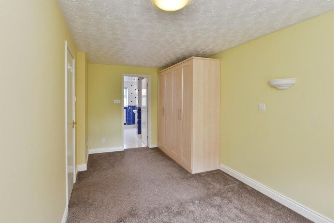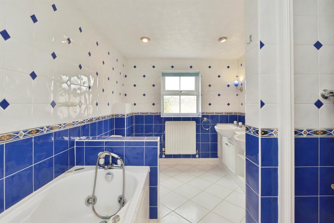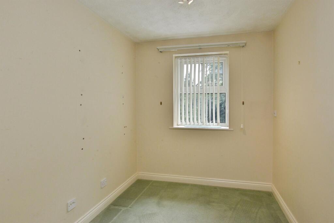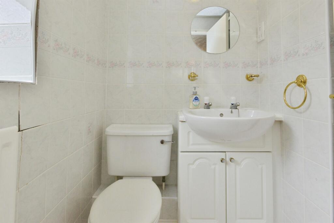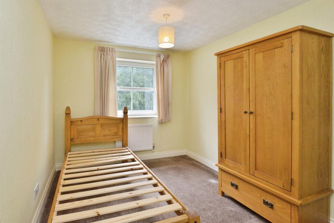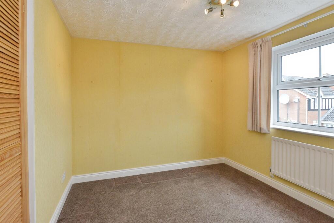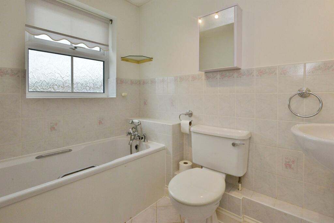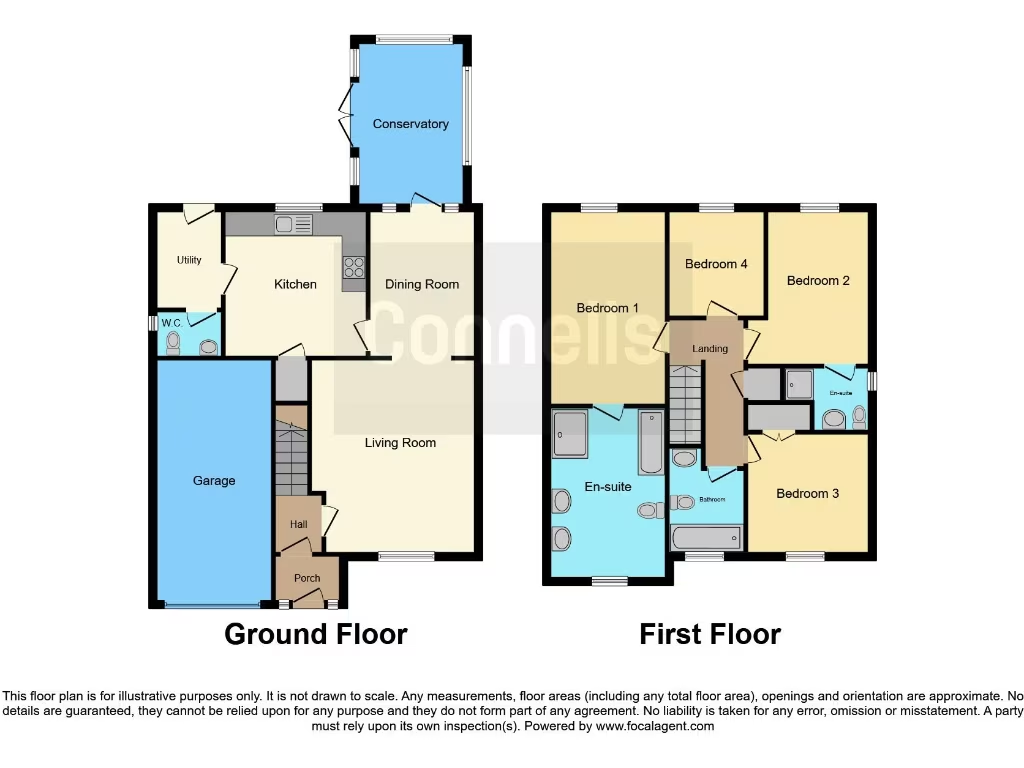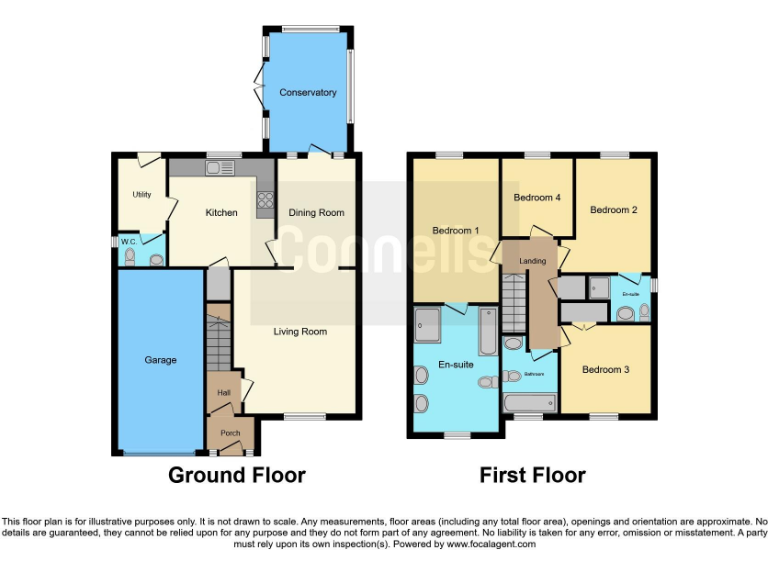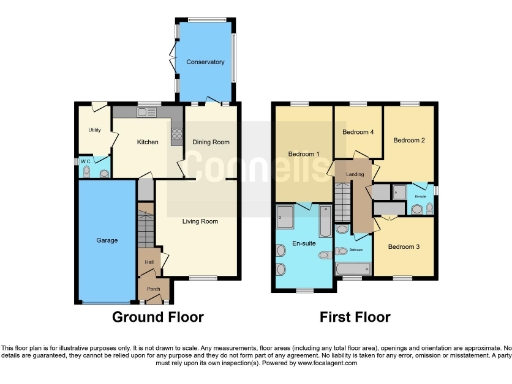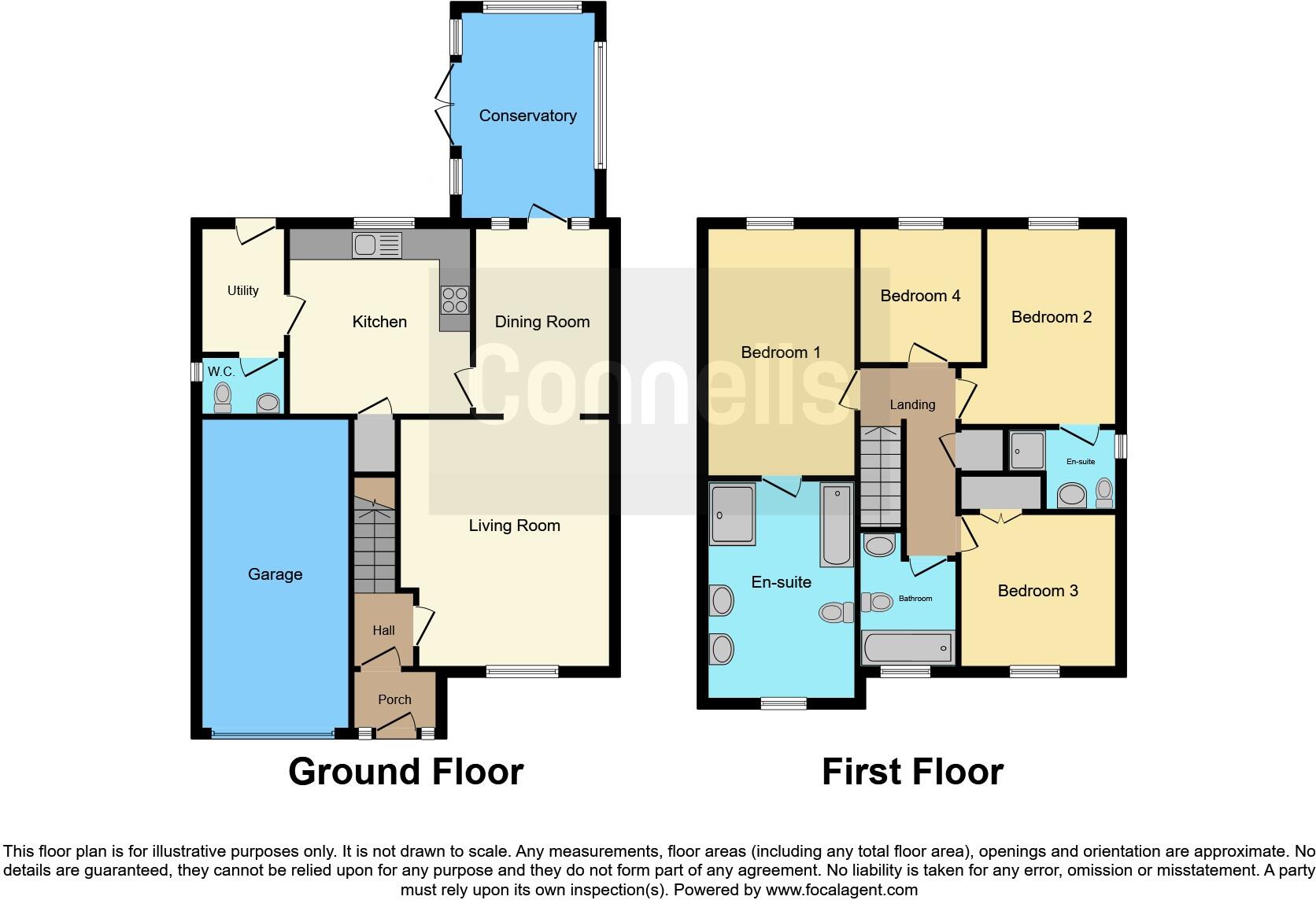Summary - 32 NIGHTINGALE CRESCENT BRADVILLE MILTON KEYNES MK13 7UE
4 bed 3 bath Detached
Executive four-bedroom family home with garage, south garden and excellent commuter links..
Four bedrooms with en suites to bedrooms one and two
Garage plus driveway parking for three vehicles
South-facing, private rear garden with summer house and power
Close to Milton Keynes Central station and large shopping centre
Offered with no upward chain — faster completion possible
Data flags high local crime and area deprivation — consider location risks
Listed overall size small (625 sq ft) — check room dimensions
Double glazing pre-2002 and likely cosmetic/modernisation needs
This four-bedroom executive family home on Nightingale Crescent offers practical space and commuter convenience. The house is presented with two en suites, a garage, driveway for three vehicles and a south-facing rear garden that is not overlooked — useful for family life and entertaining. The property is offered with no upward chain and sits within easy reach of Central Milton Keynes and the mainline station, making it attractive to commuters.
Internally the layout includes lounge, dining room, conservatory, kitchen, utility and cloakroom on the ground floor, with four bedrooms and a family bathroom upstairs. Built around the late 1990s/early 2000s, the home has double glazing fitted before 2002 and gas central heating via boiler and radiators. The plot is described as decent in size and benefits from a summer house with power and light.
Buyers should note some important drawbacks: the listing area data flags high local crime and overall area deprivation, and the property is recorded as small overall (625 sq ft), which may affect expectations of room sizes. There is minor ambiguity in the data about the building form (described as detached in the marketing but recorded as end-terrace in the dataset), and some elements such as glazing and kitchen appliances may be older and could need updating. Council tax is moderate and there is no flood risk.
This house suits families seeking easy access to schools, shops and transport links, or investors targeting rental demand from commuters. Viewing will show how the internal space works for your needs and where modest updating could add value.
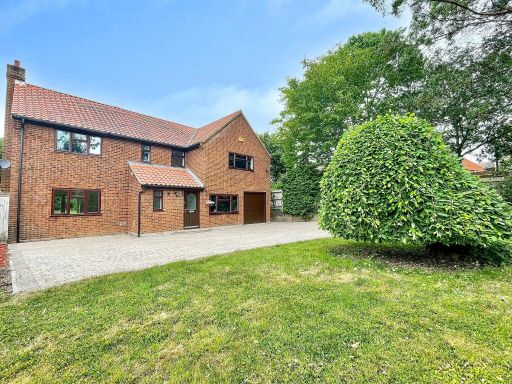 4 bedroom detached house for sale in Abbey Road, Bradwell, Milton Keynes, MK13 — £900,000 • 4 bed • 2 bath • 2552 ft²
4 bedroom detached house for sale in Abbey Road, Bradwell, Milton Keynes, MK13 — £900,000 • 4 bed • 2 bath • 2552 ft²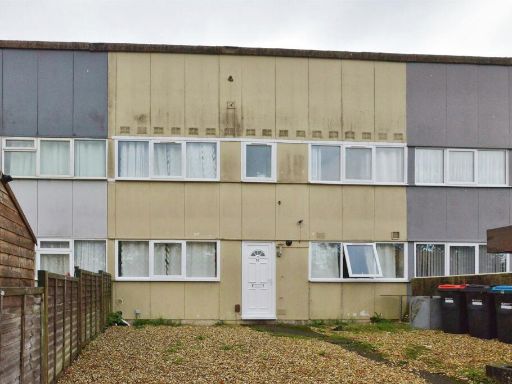 4 bedroom terraced house for sale in Harrowden, Bradville, MILTON KEYNES, MK13 — £255,000 • 4 bed • 4 bath • 813 ft²
4 bedroom terraced house for sale in Harrowden, Bradville, MILTON KEYNES, MK13 — £255,000 • 4 bed • 4 bath • 813 ft²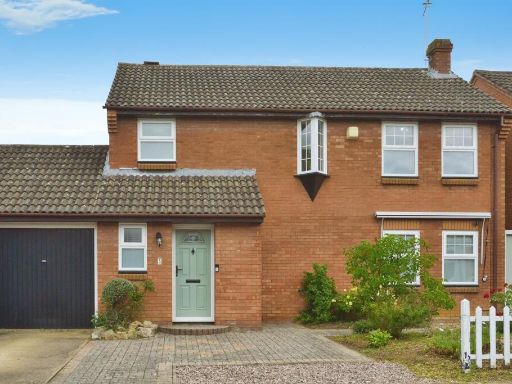 4 bedroom detached house for sale in Stokenchurch Place, Bradwell Common, MILTON KEYNES, MK13 — £485,000 • 4 bed • 2 bath • 969 ft²
4 bedroom detached house for sale in Stokenchurch Place, Bradwell Common, MILTON KEYNES, MK13 — £485,000 • 4 bed • 2 bath • 969 ft²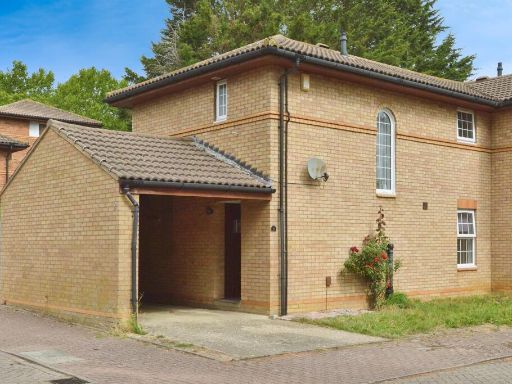 3 bedroom semi-detached house for sale in Clapham Place, Bradwell Common, Milton Keynes, MK13 — £385,000 • 3 bed • 1 bath • 902 ft²
3 bedroom semi-detached house for sale in Clapham Place, Bradwell Common, Milton Keynes, MK13 — £385,000 • 3 bed • 1 bath • 902 ft²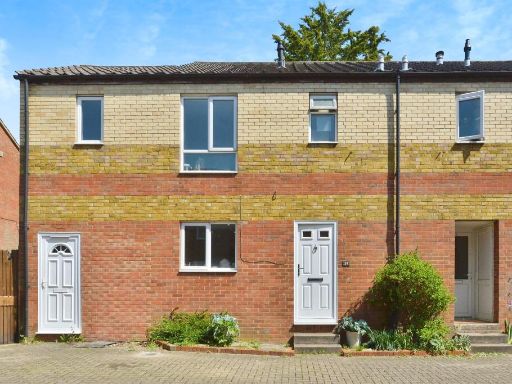 5 bedroom semi-detached house for sale in Wisley Avenue, Bradwell Common, Milton Keynes, MK13 — £375,000 • 5 bed • 1 bath • 1152 ft²
5 bedroom semi-detached house for sale in Wisley Avenue, Bradwell Common, Milton Keynes, MK13 — £375,000 • 5 bed • 1 bath • 1152 ft²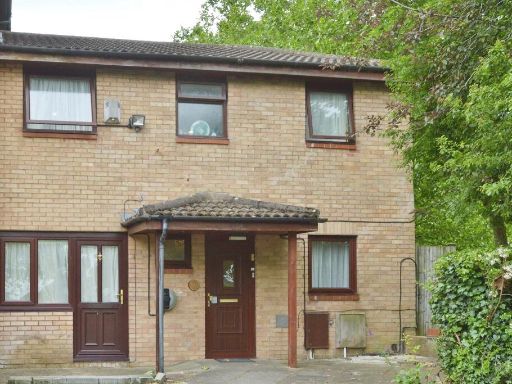 4 bedroom semi-detached house for sale in Bradwell Common Boulevard, Bradwell Common, MILTON KEYNES, MK13 — £370,000 • 4 bed • 1 bath • 862 ft²
4 bedroom semi-detached house for sale in Bradwell Common Boulevard, Bradwell Common, MILTON KEYNES, MK13 — £370,000 • 4 bed • 1 bath • 862 ft²