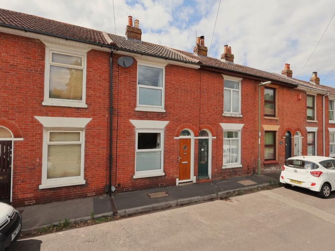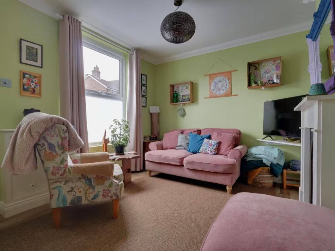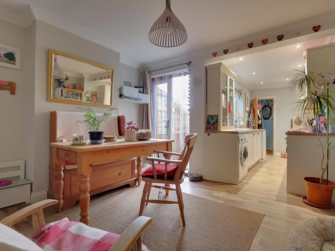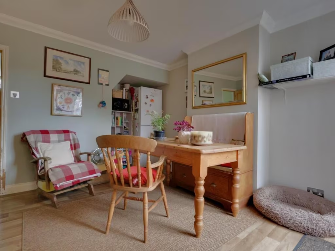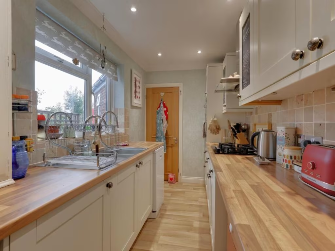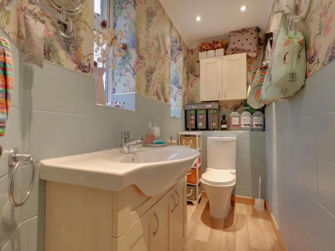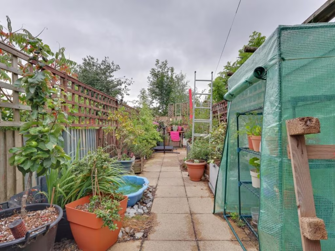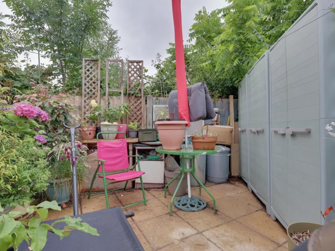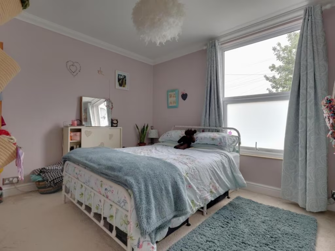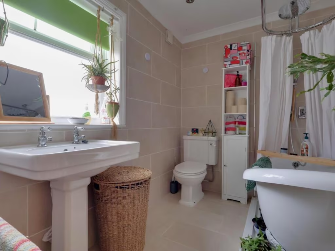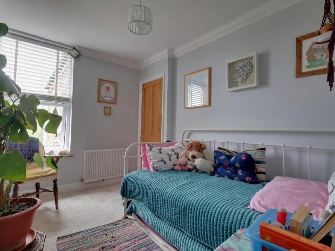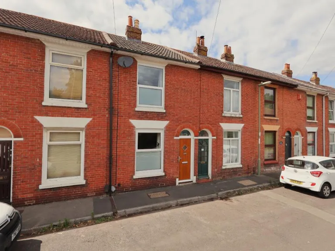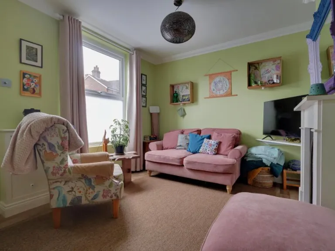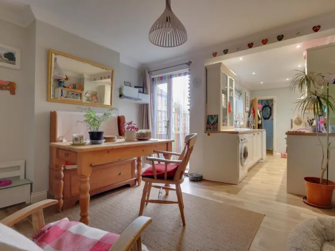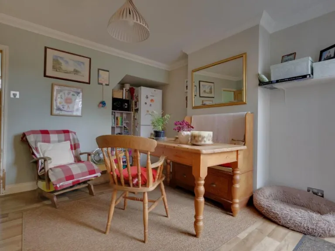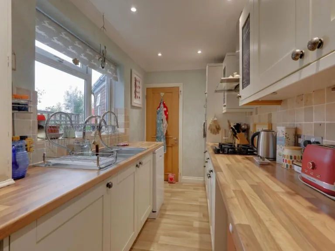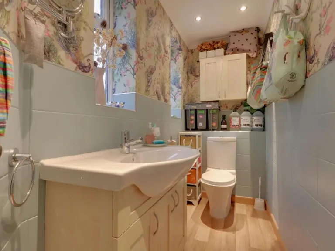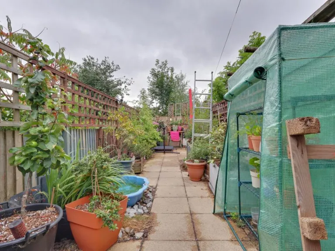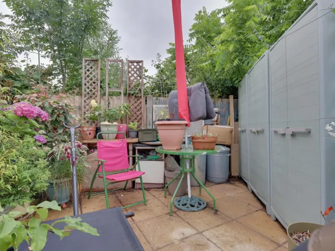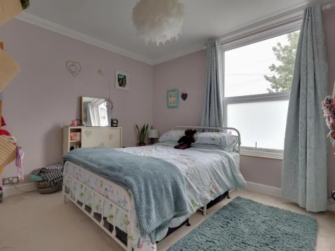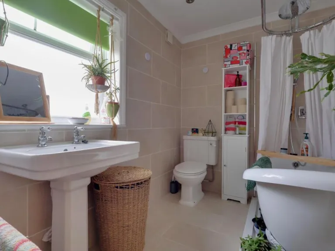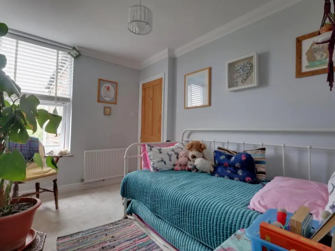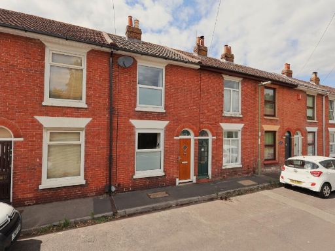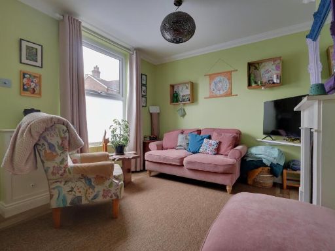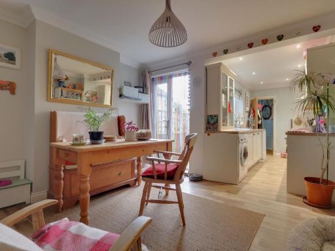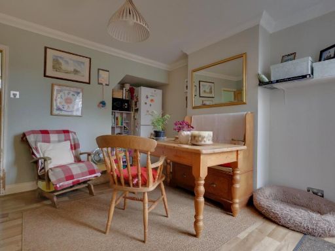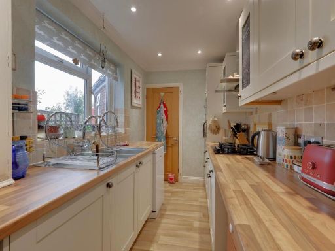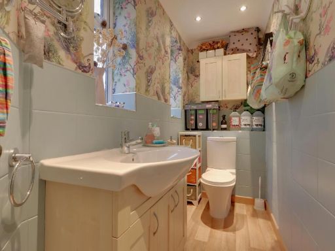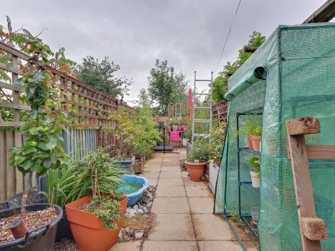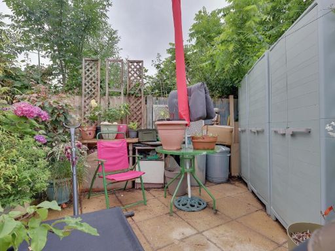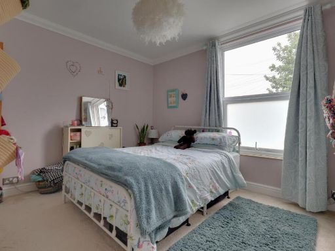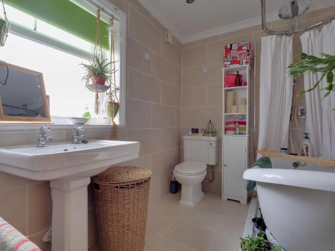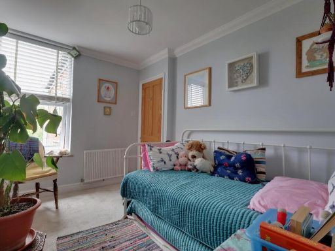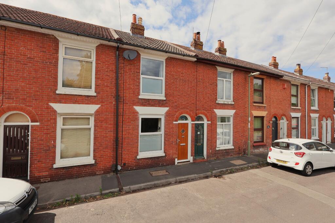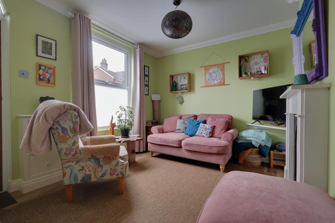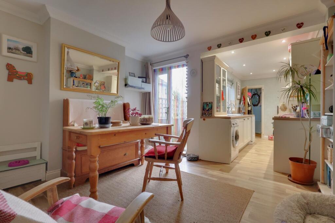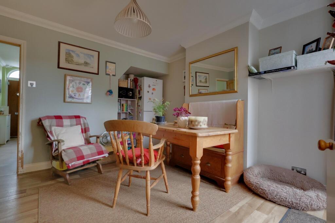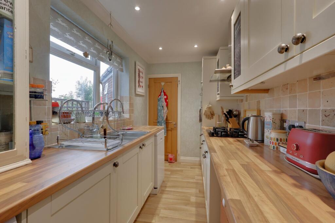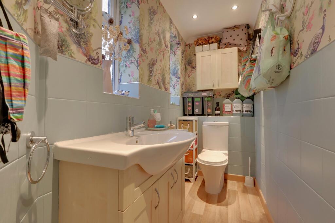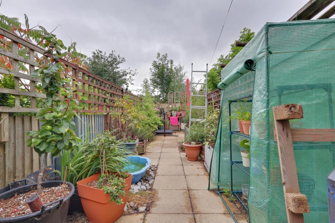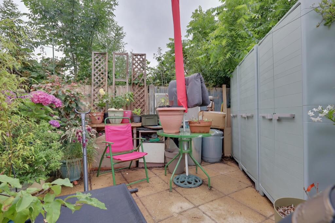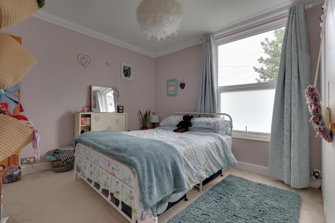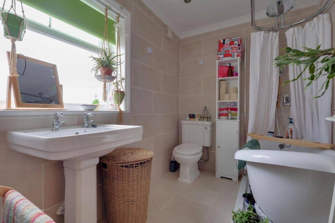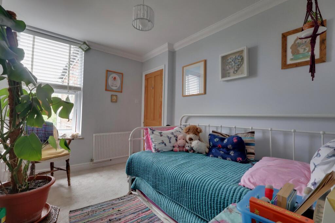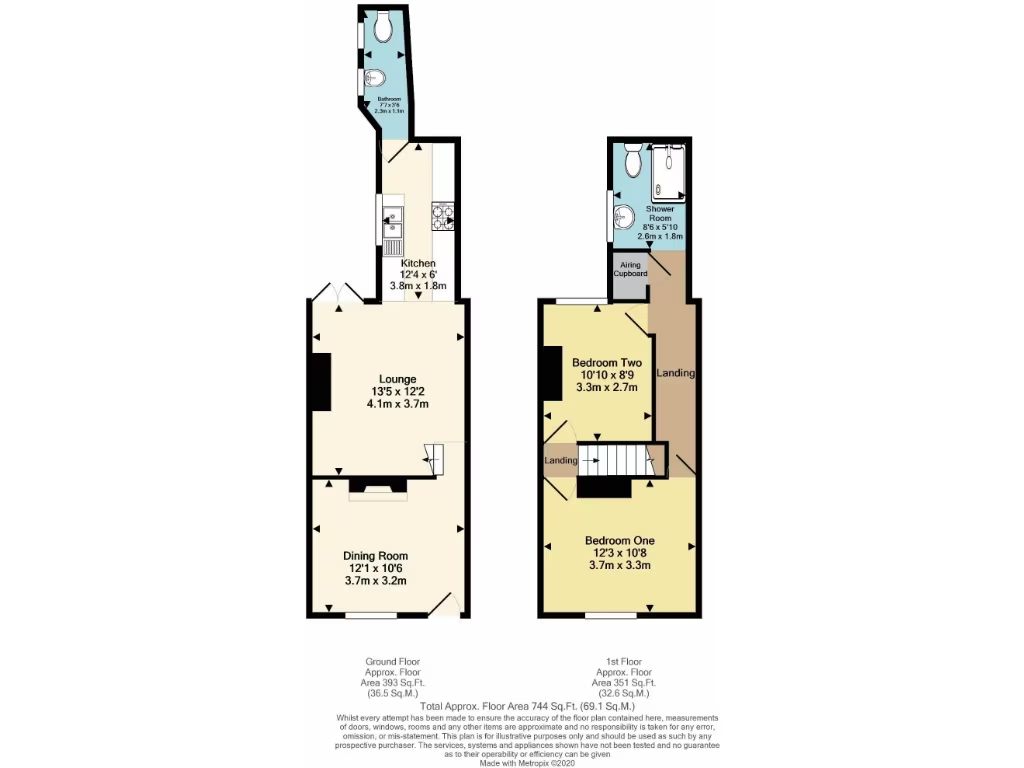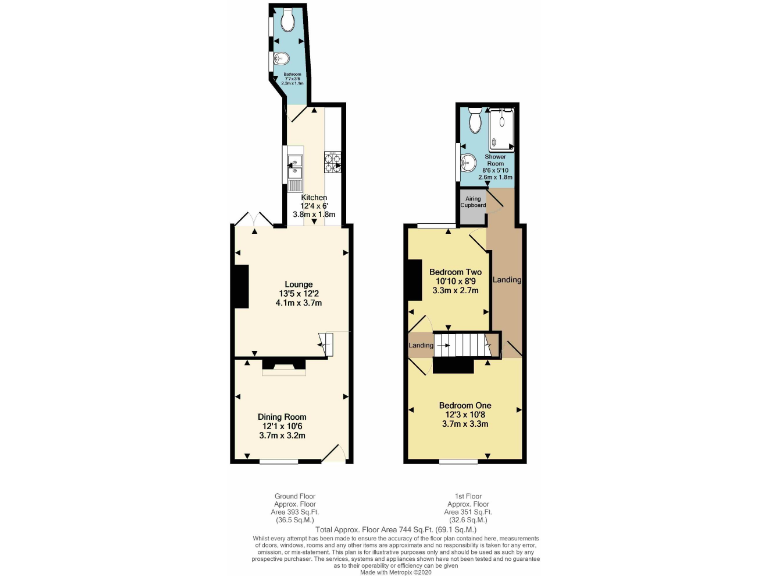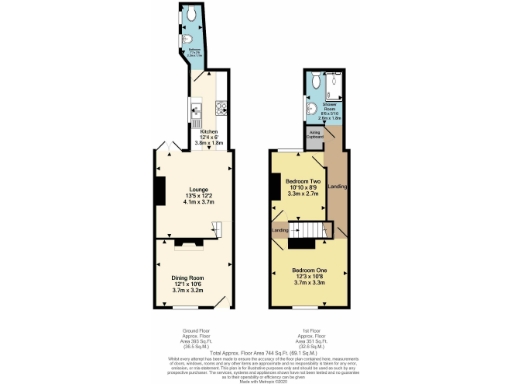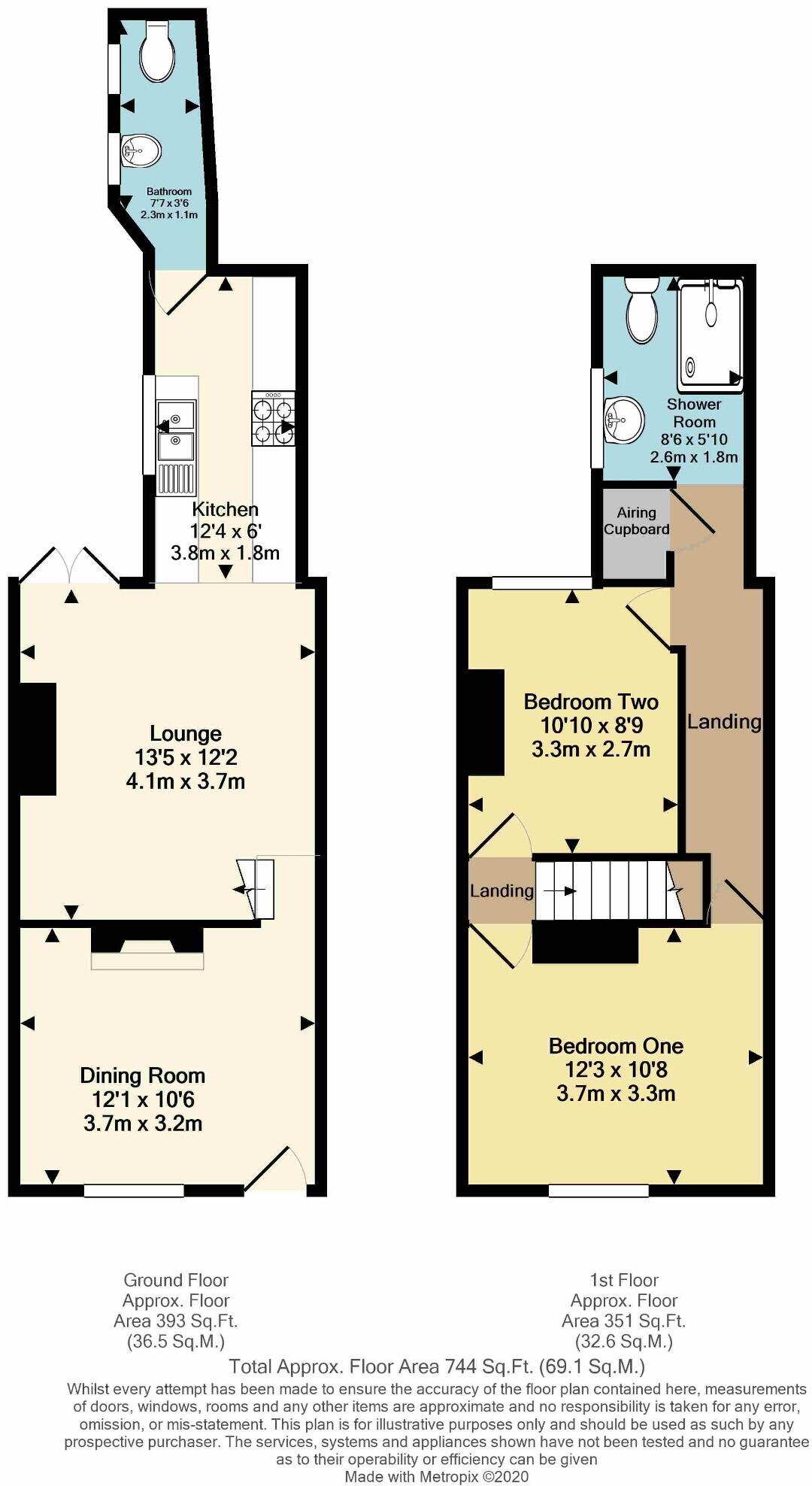Summary - 18 STAUNTON ROAD HAVANT PO9 1NH
2 bed 1 bath Terraced
- Two double bedrooms with period features and high ceilings
- Two reception rooms; flexible living and dining space
- West-facing, low-maintenance rear garden with seating area
- Modern first-floor shower room with underfloor heating
- Fitted kitchen with integrated oven and four-ring gas hob
- Small plot and average overall size (744 sq ft)
- Located near Bedhampton rail station and good primary schools
- Wider area classed as deprived; neighbourhood has average crime
An attractively presented two double-bedroom Victorian terrace in central Havant, a short walk from Bedhampton rail station. The house combines period features — including a fireplace and high ceilings — with practical modern updates such as a fitted kitchen, ground-floor cloakroom and a contemporary first-floor shower room with underfloor heating.
The layout works well for first-time buyers or a small family: two reception rooms provide flexible living and dining space, while French doors open to a west-facing, low-maintenance rear garden that offers afternoon sun and a seating area. The property is freehold and of average overall size (approximately 744 sq ft) with standard ceiling heights and a small plot.
Location strengths include excellent mobile signal, fast broadband and proximity to highly rated primary schools and local amenities. Note the wider area is described as deprived blue-collar terraces; the neighbourhood has average crime and average deprivation statistics. The property is presented well but remains a traditional terrace, so buyers seeking larger plots or very quiet, suburban settings may find limitations.
Internal viewing is recommended to appreciate the period character and practical layout. This home offers sensible everyday living, manageable outdoor space and straightforward access to transport links — a solid option for first-time buyers or those wanting a compact family home close to Havant services.
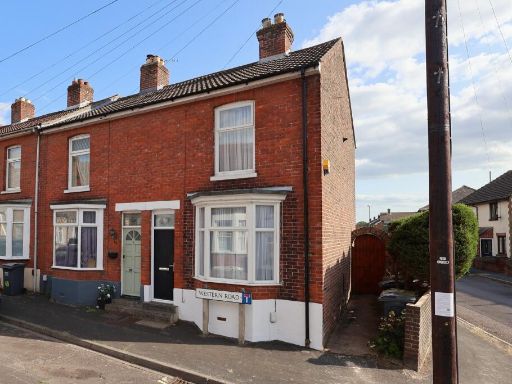 3 bedroom end of terrace house for sale in Western Road, Bedhampton, Havant, PO9 — £289,000 • 3 bed • 1 bath • 934 ft²
3 bedroom end of terrace house for sale in Western Road, Bedhampton, Havant, PO9 — £289,000 • 3 bed • 1 bath • 934 ft²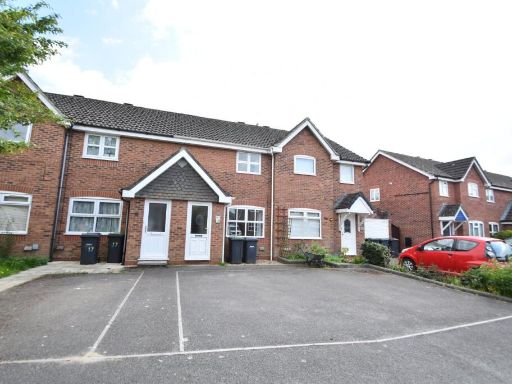 2 bedroom terraced house for sale in Redwood Grove, Havant, Hampshire, PO9 — £245,000 • 2 bed • 1 bath • 511 ft²
2 bedroom terraced house for sale in Redwood Grove, Havant, Hampshire, PO9 — £245,000 • 2 bed • 1 bath • 511 ft²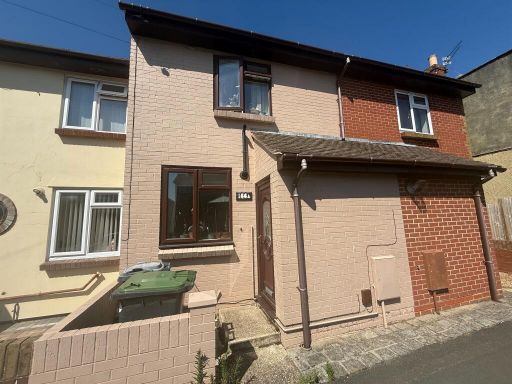 2 bedroom terraced house for sale in West Street, Havant, PO9 — £250,000 • 2 bed • 1 bath • 689 ft²
2 bedroom terraced house for sale in West Street, Havant, PO9 — £250,000 • 2 bed • 1 bath • 689 ft²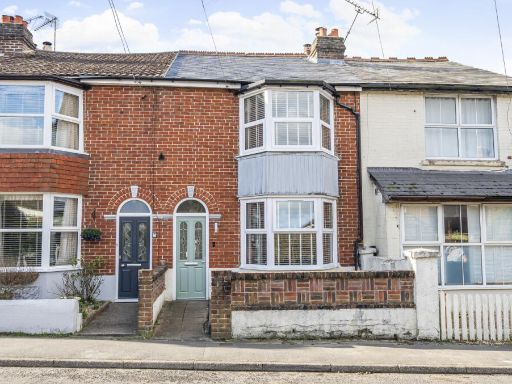 2 bedroom terraced house for sale in Redhill Road, Rowland's Castle, PO9 — £340,000 • 2 bed • 2 bath • 830 ft²
2 bedroom terraced house for sale in Redhill Road, Rowland's Castle, PO9 — £340,000 • 2 bed • 2 bath • 830 ft²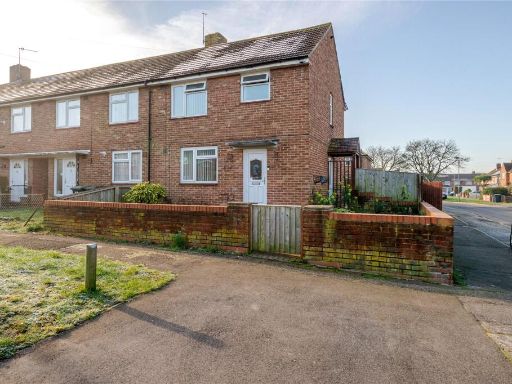 2 bedroom end of terrace house for sale in Muccleshell Close, Havant, Hampshire, PO9 — £255,000 • 2 bed • 1 bath • 709 ft²
2 bedroom end of terrace house for sale in Muccleshell Close, Havant, Hampshire, PO9 — £255,000 • 2 bed • 1 bath • 709 ft²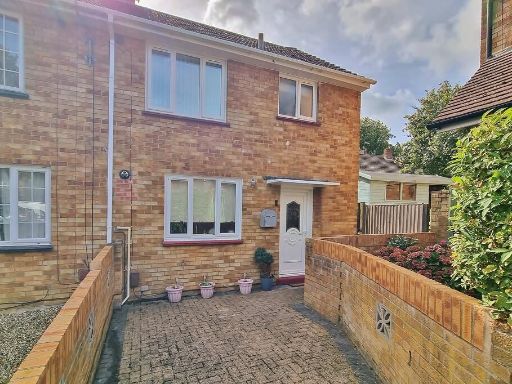 2 bedroom end of terrace house for sale in Winkton Close, Bedhampton, PO9 — £240,000 • 2 bed • 1 bath • 709 ft²
2 bedroom end of terrace house for sale in Winkton Close, Bedhampton, PO9 — £240,000 • 2 bed • 1 bath • 709 ft²