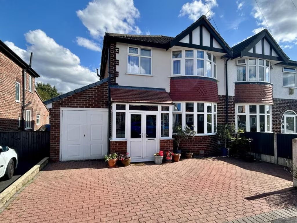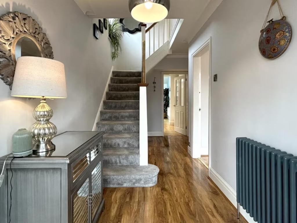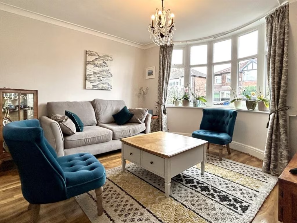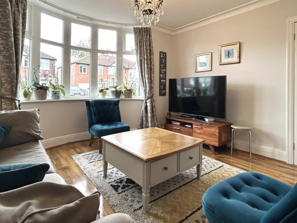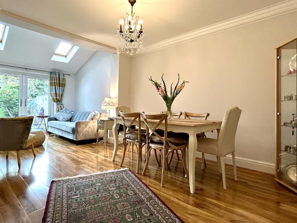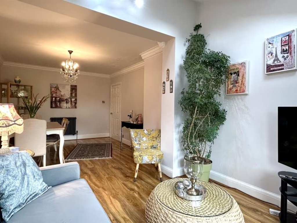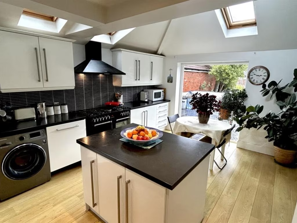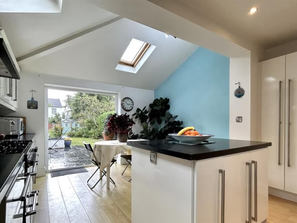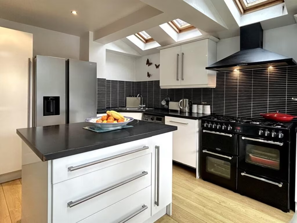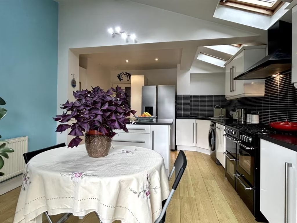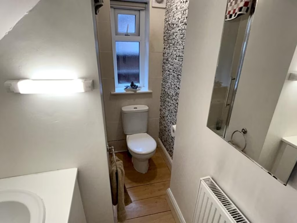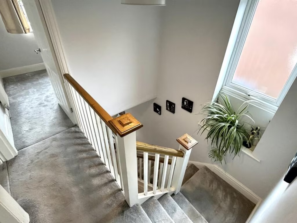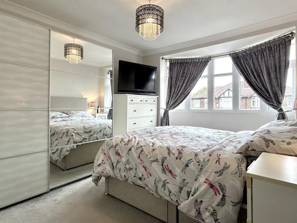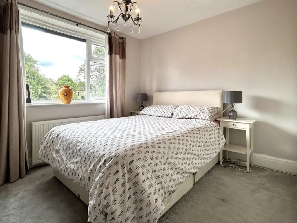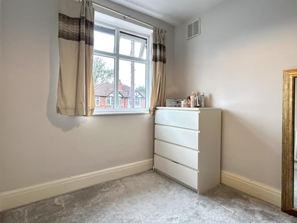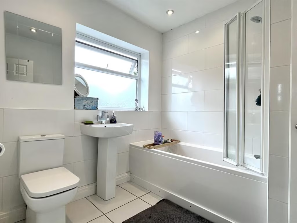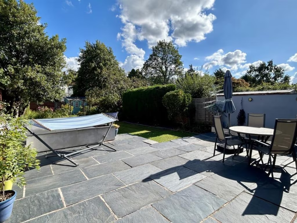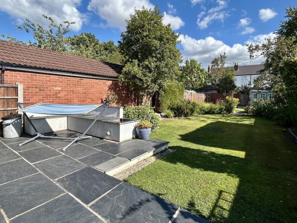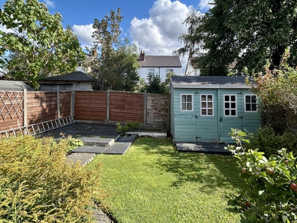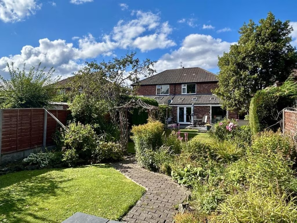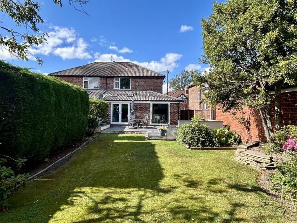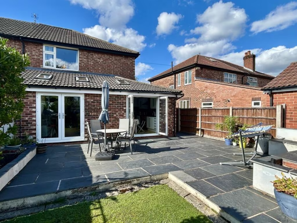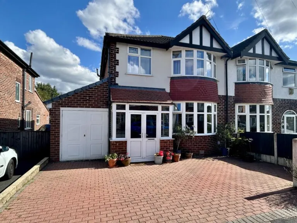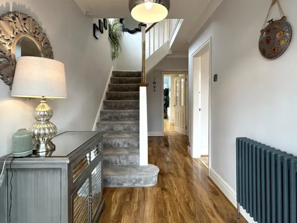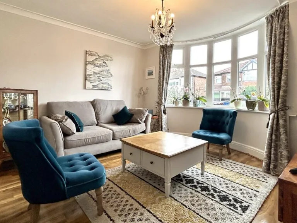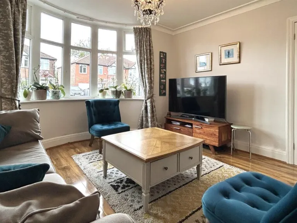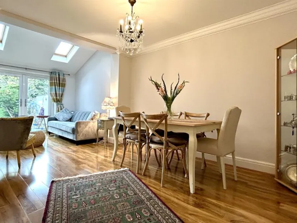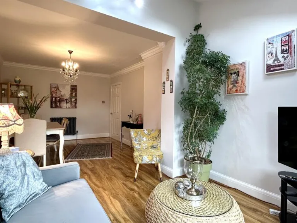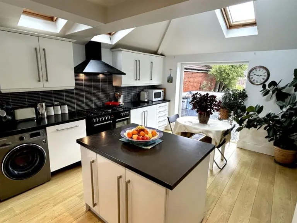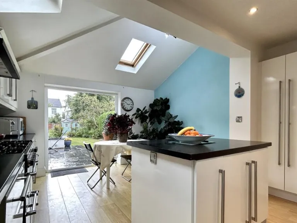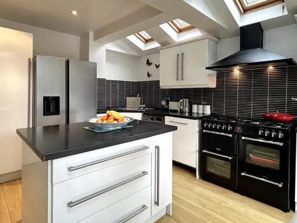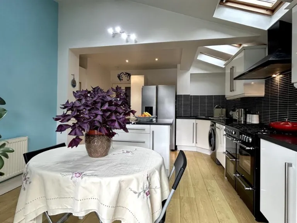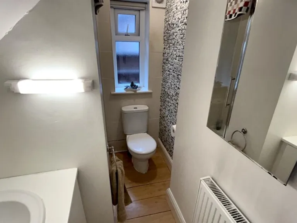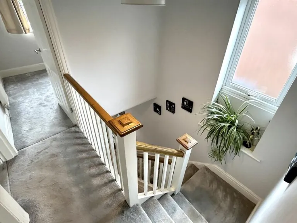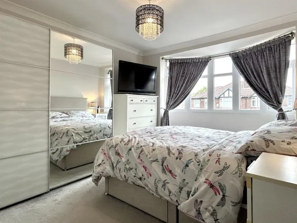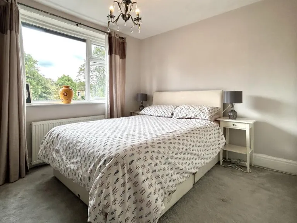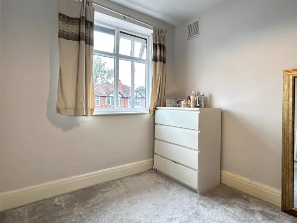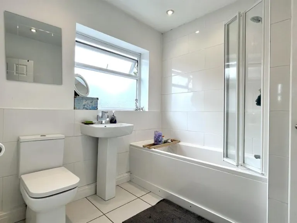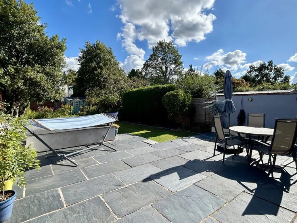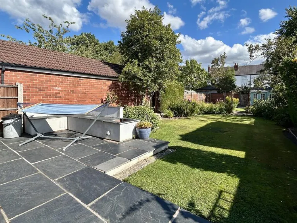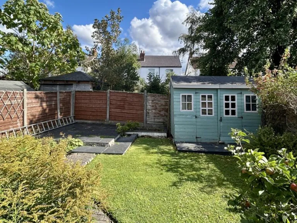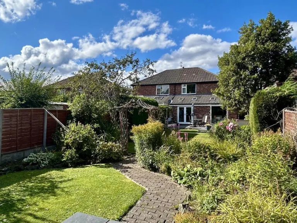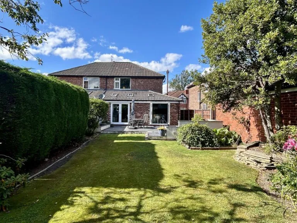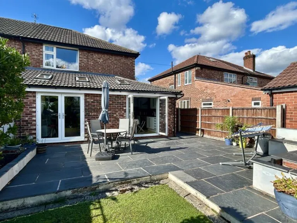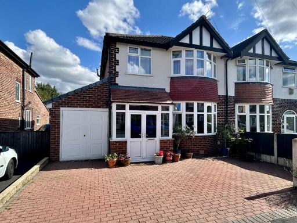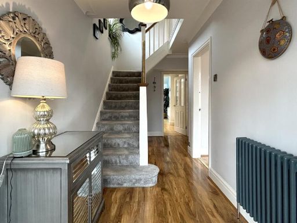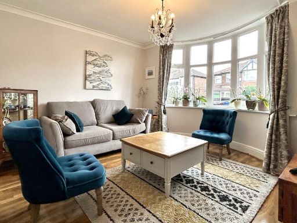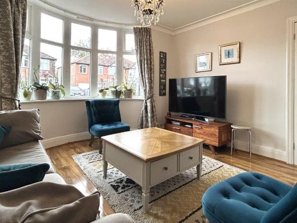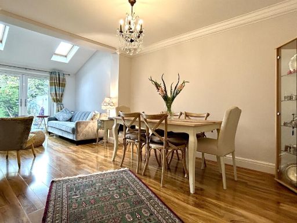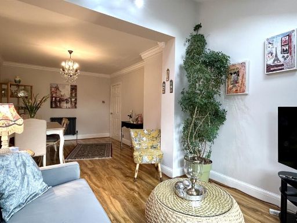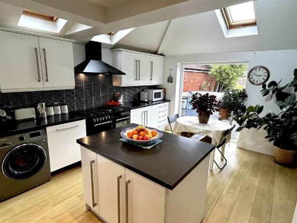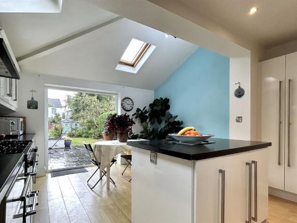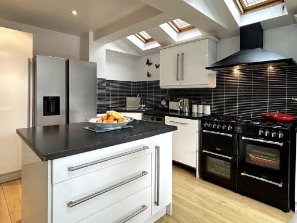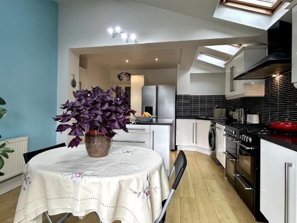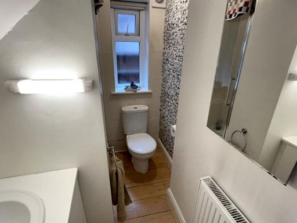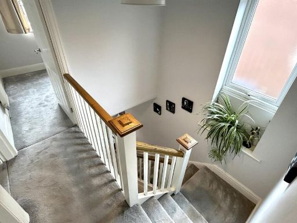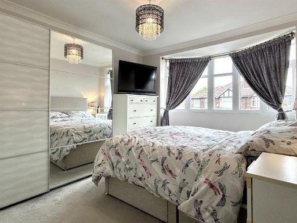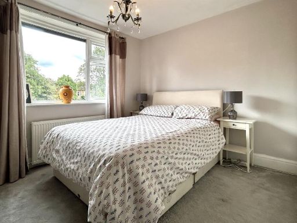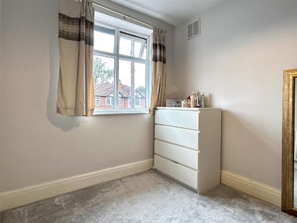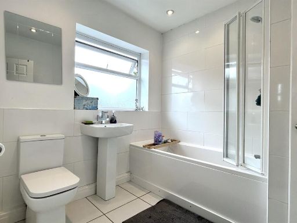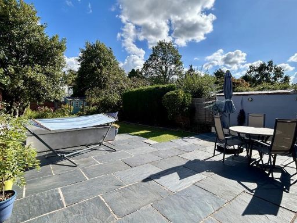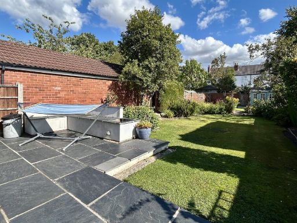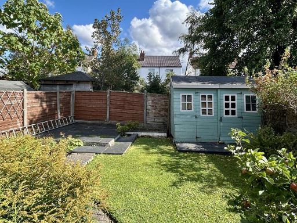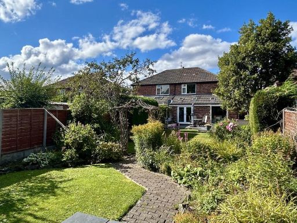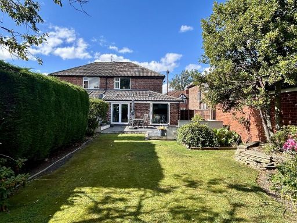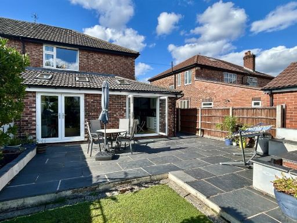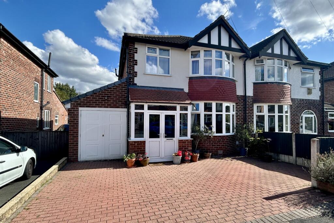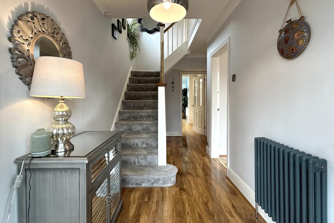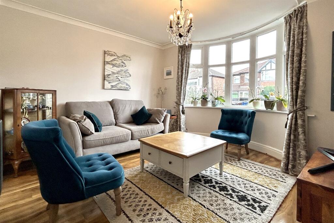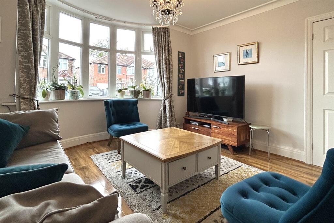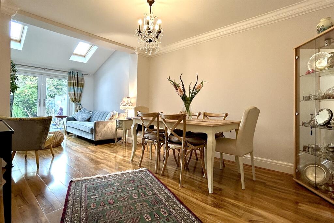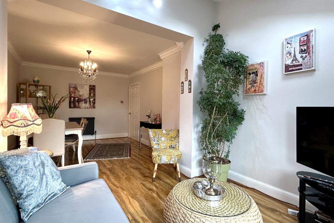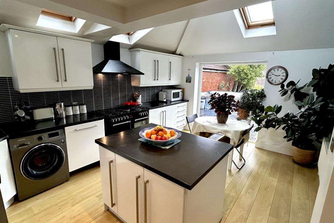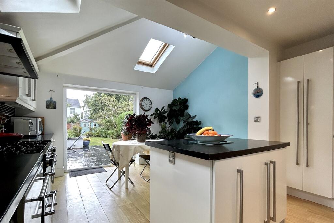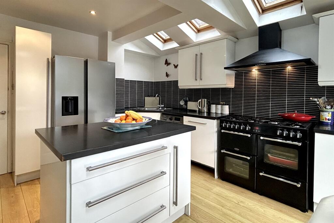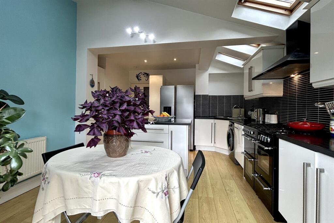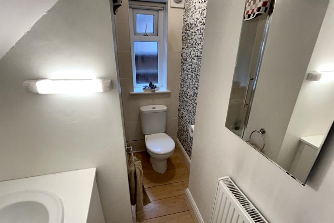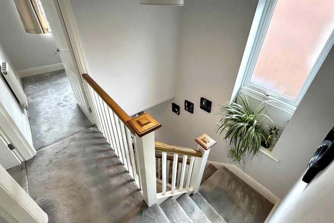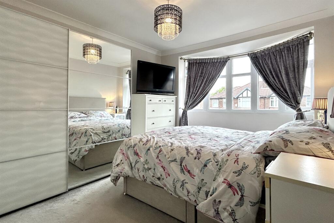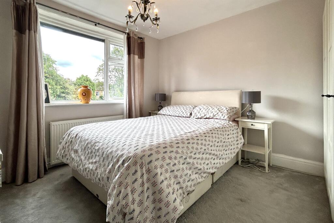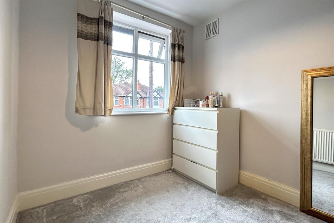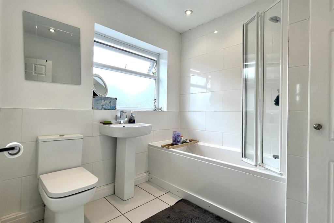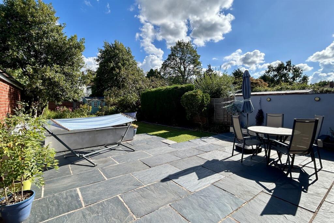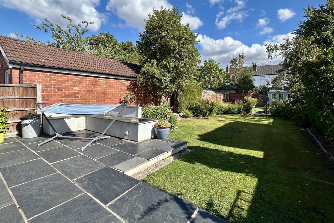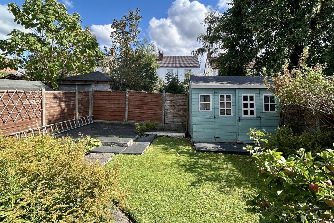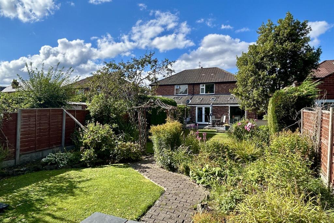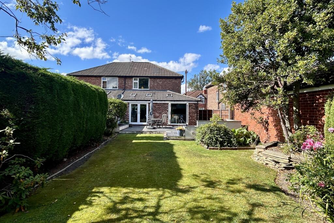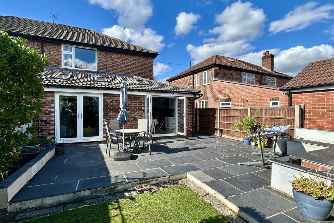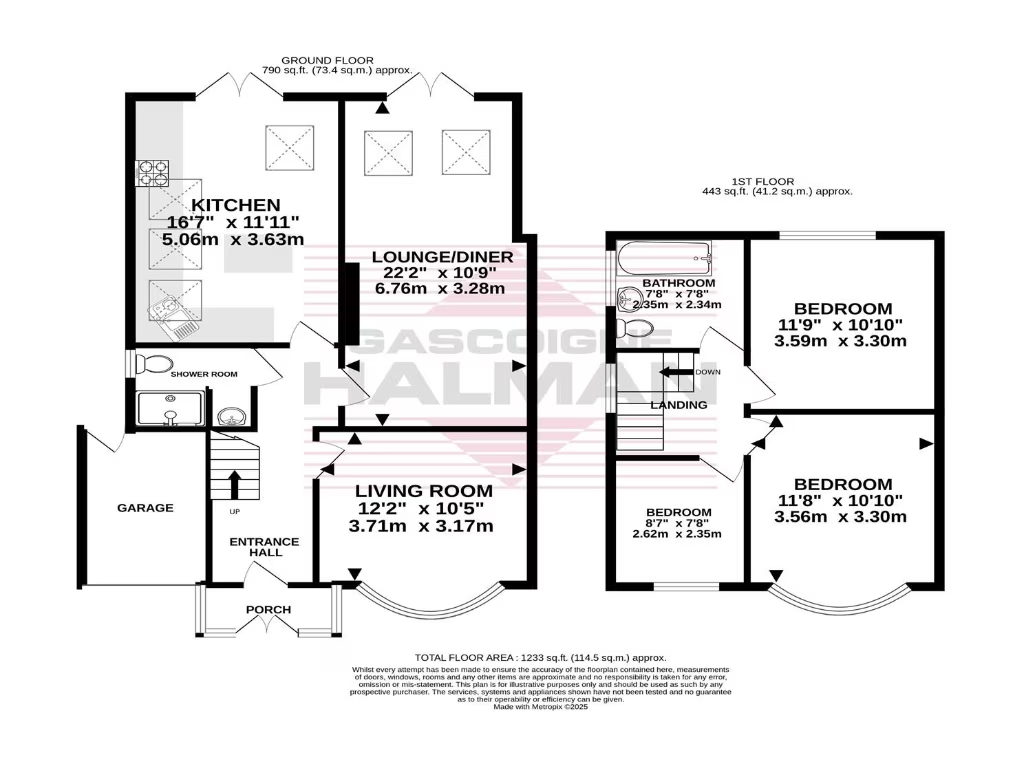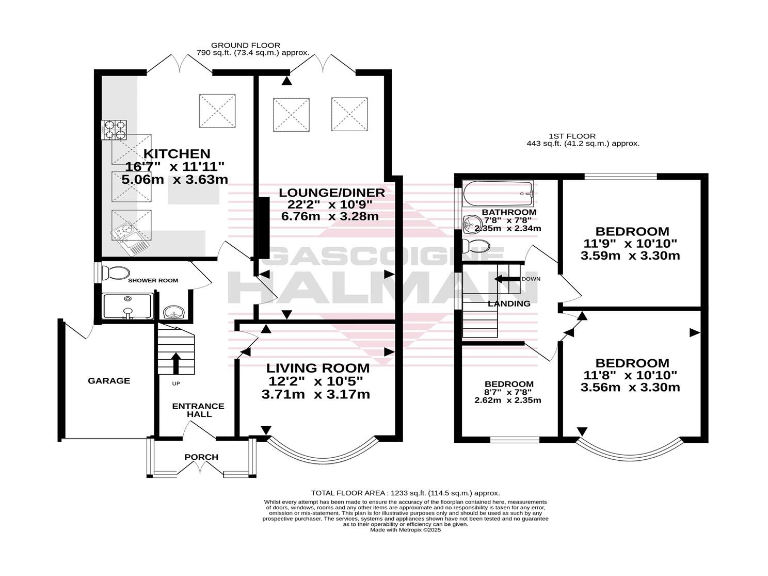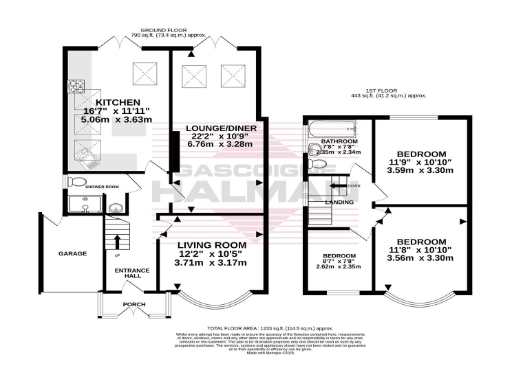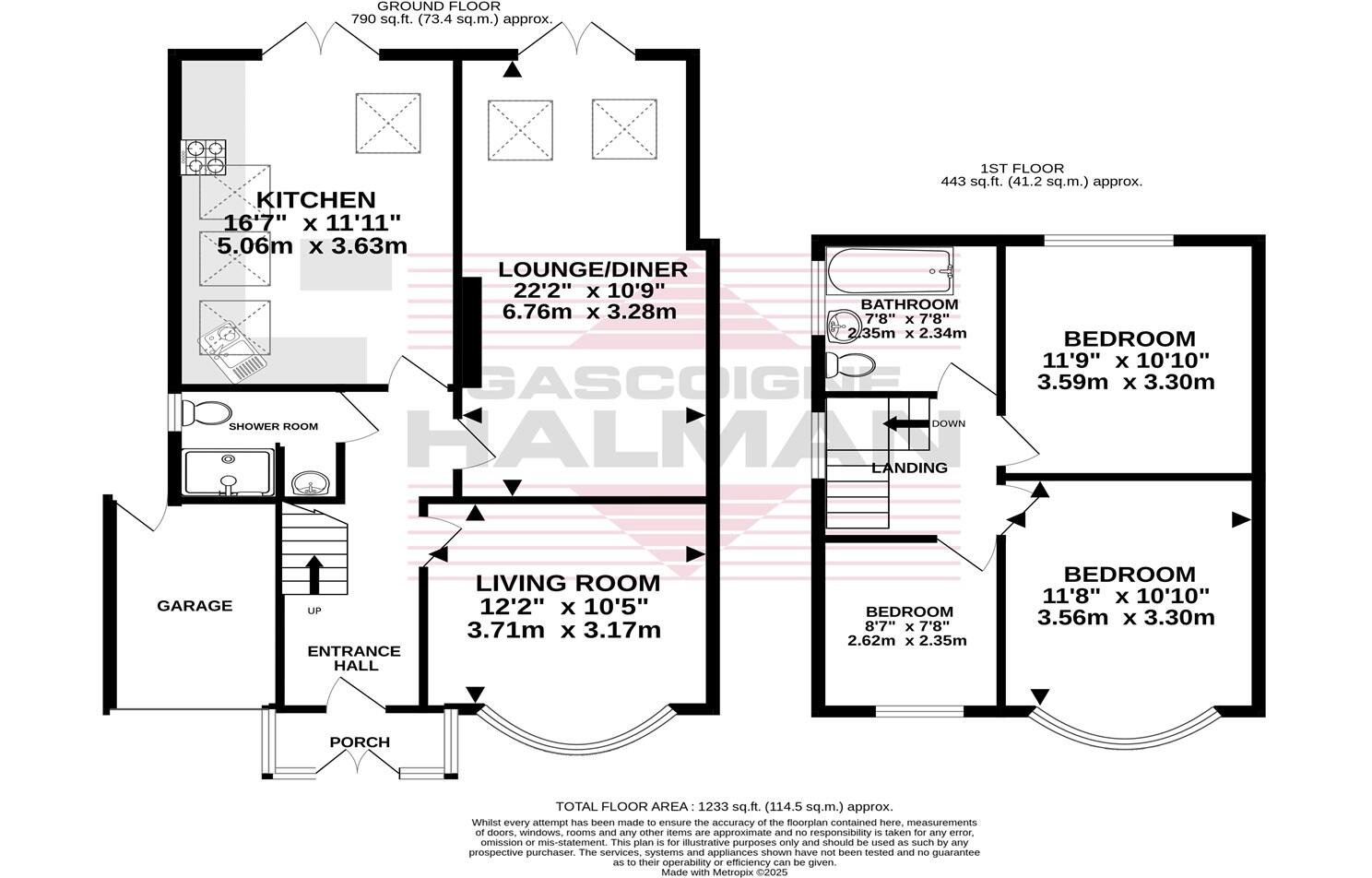Summary - 5 BANNISTER DRIVE CHEADLE HULME CHEADLE SK8 5DY
3 bed 2 bath Semi-Detached
South/east-facing mature garden with two sunny patios
Chain-free sale for a smooth, quick move
Stylish extended kitchen with central island and garden access
Extended lounge/diner filled with natural light
Three well-proportioned bedrooms and new family bathroom
Garage used for storage; driveway parking for two cars
1930s cavity walls assumed without insulation — may need upgrading
Average-sized internal footprint; moderate council tax
Set within a highly sought-after school catchment, this handsome 1930s semi-detached home offers a practical family layout and modernised living spaces. Thoughtful extensions create a bright lounge/diner and a stylish breakfast kitchen with central island that opens directly onto a mature south/east-facing garden and sunny patios — ideal for family dining and play.
The house provides three well-proportioned bedrooms, a contemporary first-floor bathroom and a separate downstairs shower room/WC, making it ready for everyday family life. Practical extras include an attached garage used for storage, off-road parking for two cars on a substantial driveway, and an external electric power supply for added convenience.
Occupying an average-sized plot in a very affluent neighbourhood, the property blends period character with modern comforts such as double glazing and a mains-gas boiler with radiators. It is offered freehold and chain-free for a smooth sale and quick move-in for buyers who prioritise school access and a family-friendly layout.
Notable considerations: the 1930s cavity walls are recorded as having no built-in insulation (assumed), and internal space is described as average-sized rather than large. The garage is currently used for storage rather than as a workshop. Council tax is moderate. Prospective buyers should view to judge space and insulation needs for their own plans.
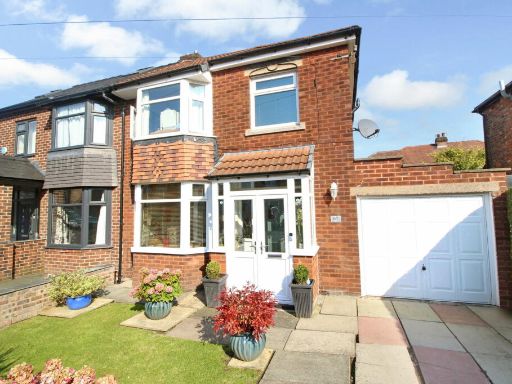 3 bedroom semi-detached house for sale in Boundary Road, Cheadle, SK8 2EW, SK8 — £315,000 • 3 bed • 1 bath • 827 ft²
3 bedroom semi-detached house for sale in Boundary Road, Cheadle, SK8 2EW, SK8 — £315,000 • 3 bed • 1 bath • 827 ft²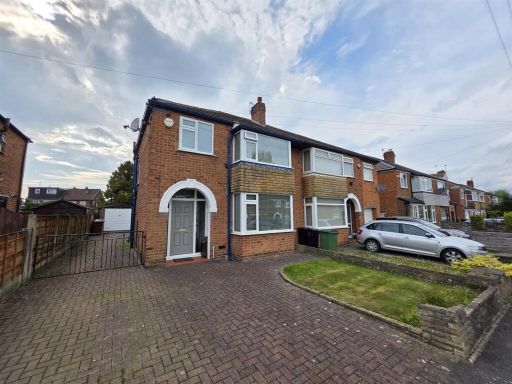 3 bedroom semi-detached house for sale in Branksome Drive, Heald Green, SK8 — £365,000 • 3 bed • 1 bath • 926 ft²
3 bedroom semi-detached house for sale in Branksome Drive, Heald Green, SK8 — £365,000 • 3 bed • 1 bath • 926 ft²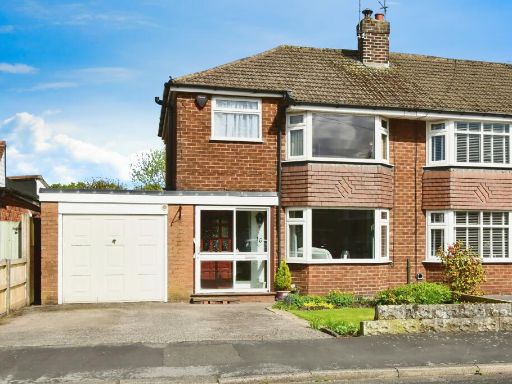 3 bedroom semi-detached house for sale in Leafield Drive, Cheadle Hulme, Cheadle, Greater Manchester, SK8 — £385,000 • 3 bed • 1 bath • 1154 ft²
3 bedroom semi-detached house for sale in Leafield Drive, Cheadle Hulme, Cheadle, Greater Manchester, SK8 — £385,000 • 3 bed • 1 bath • 1154 ft²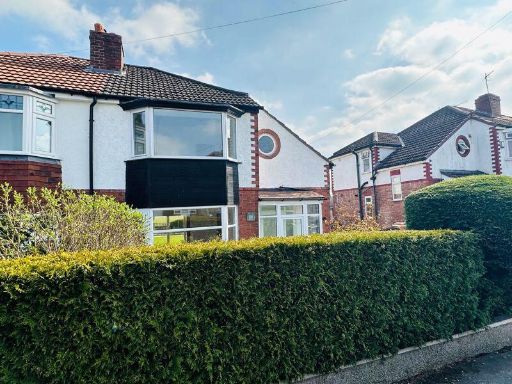 3 bedroom semi-detached house for sale in Buckingham Road, Cheadle Hulme, Cheadle, SK8 — £425,000 • 3 bed • 1 bath
3 bedroom semi-detached house for sale in Buckingham Road, Cheadle Hulme, Cheadle, SK8 — £425,000 • 3 bed • 1 bath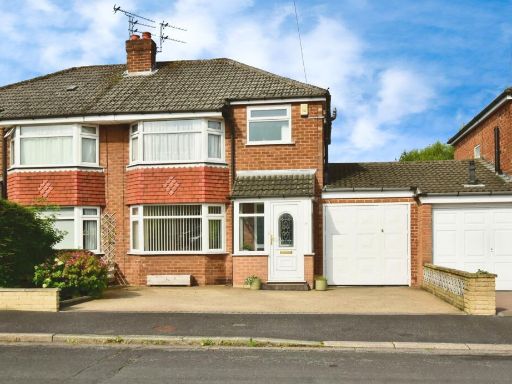 3 bedroom semi-detached house for sale in Woking Road, Cheadle Hulme, Cheadle, Greater Manchester, SK8 — £385,000 • 3 bed • 1 bath • 1036 ft²
3 bedroom semi-detached house for sale in Woking Road, Cheadle Hulme, Cheadle, Greater Manchester, SK8 — £385,000 • 3 bed • 1 bath • 1036 ft²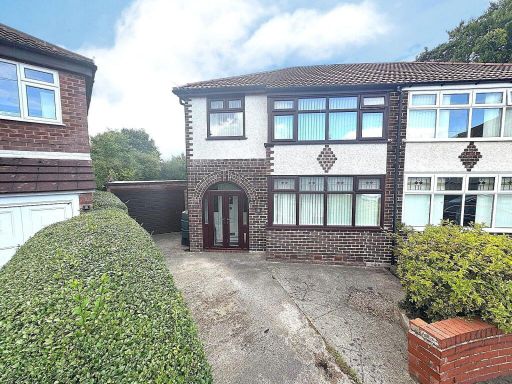 3 bedroom semi-detached house for sale in Beatrice Avenue, Cheadle Hulme, Stockport, SK8 — £485,000 • 3 bed • 1 bath • 1023 ft²
3 bedroom semi-detached house for sale in Beatrice Avenue, Cheadle Hulme, Stockport, SK8 — £485,000 • 3 bed • 1 bath • 1023 ft²