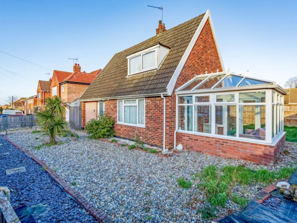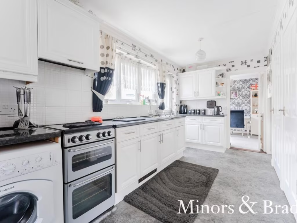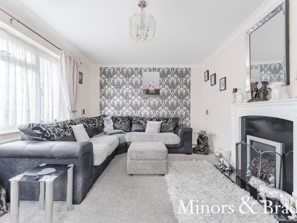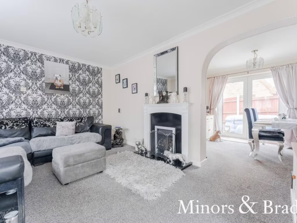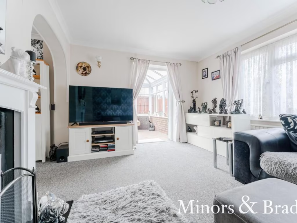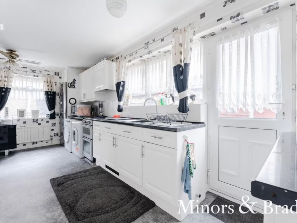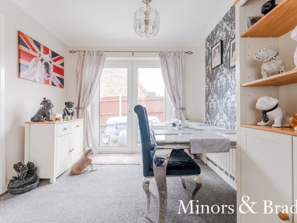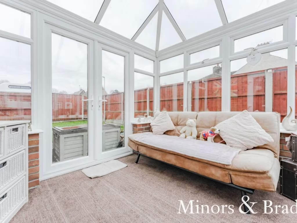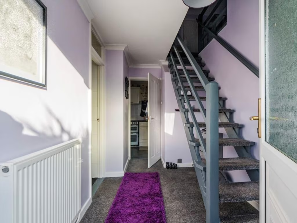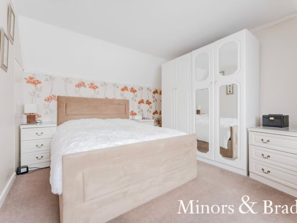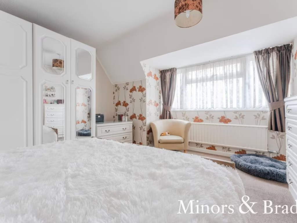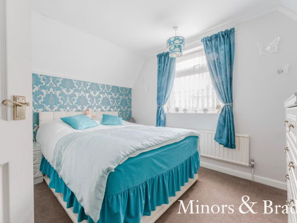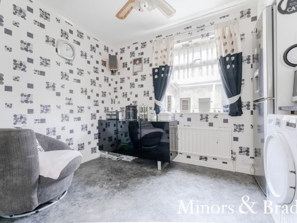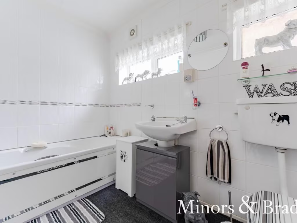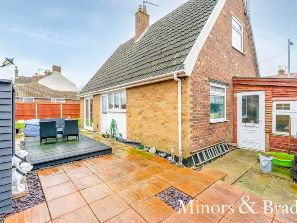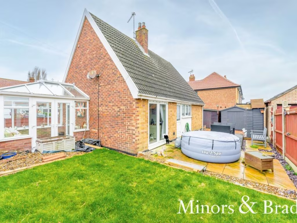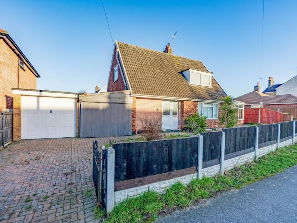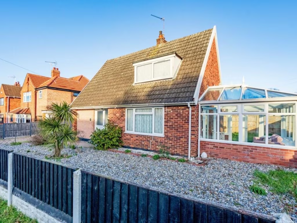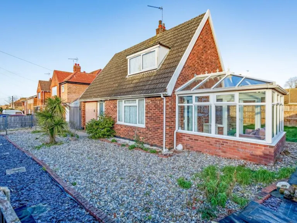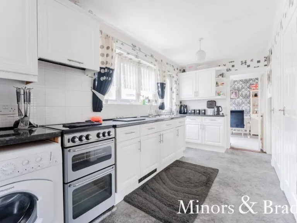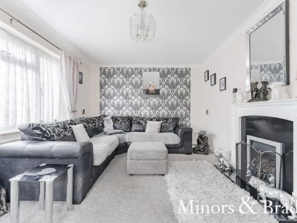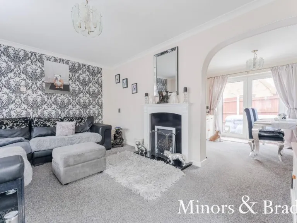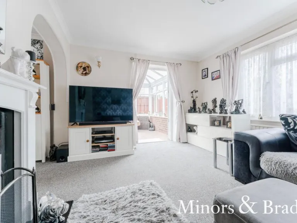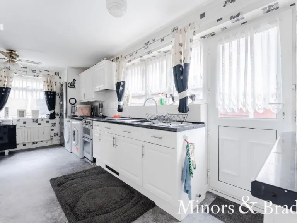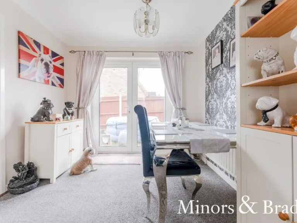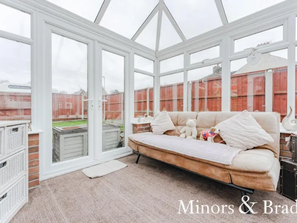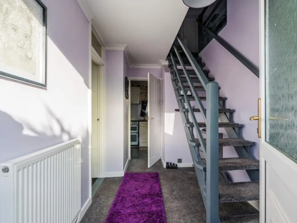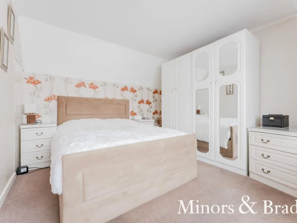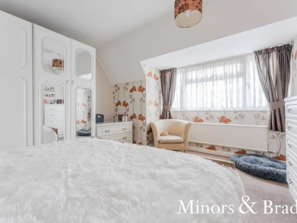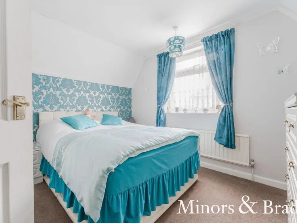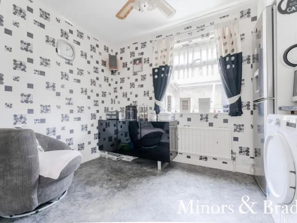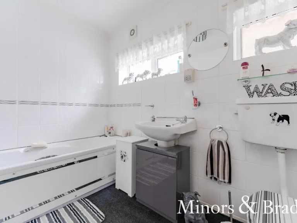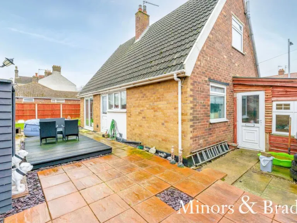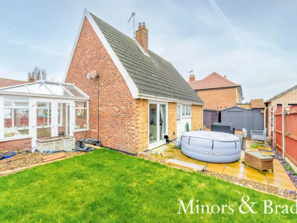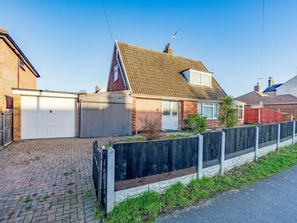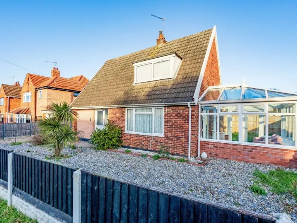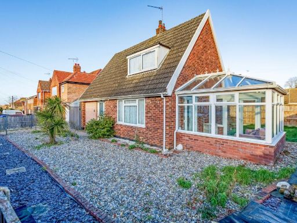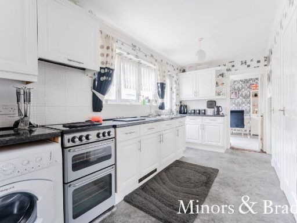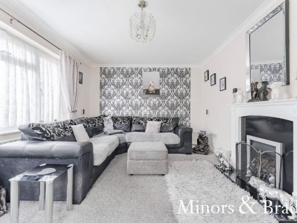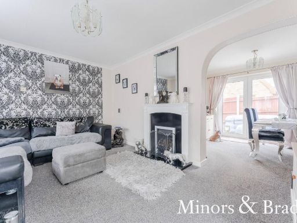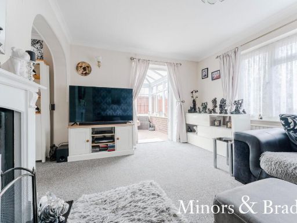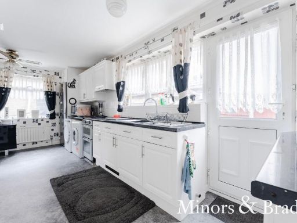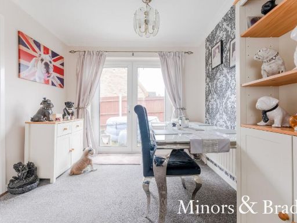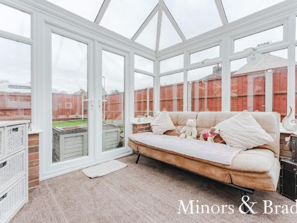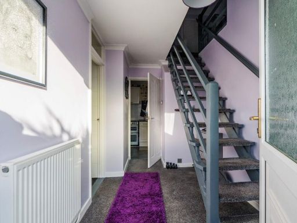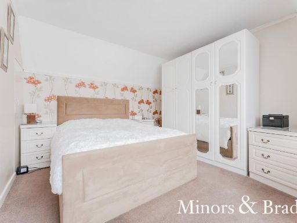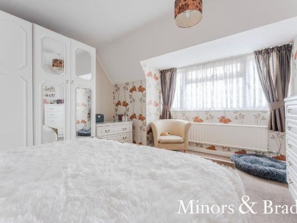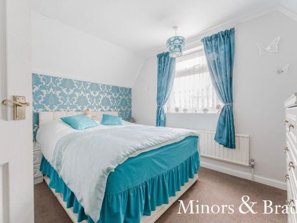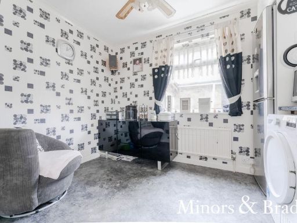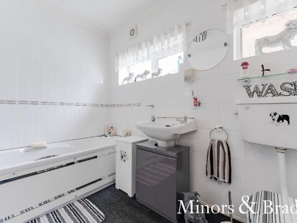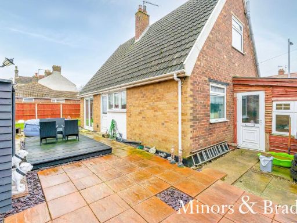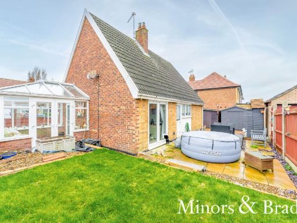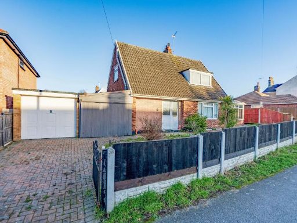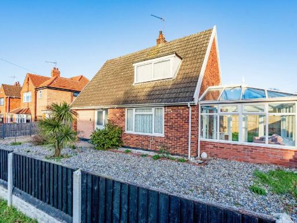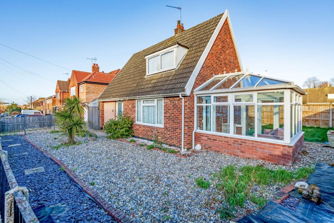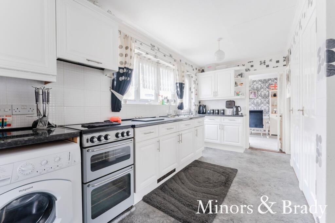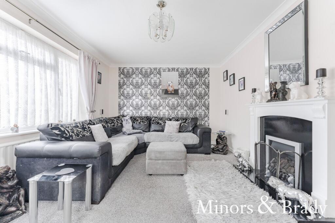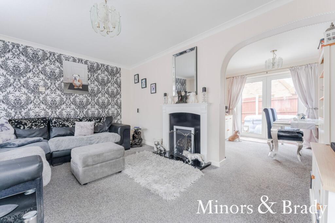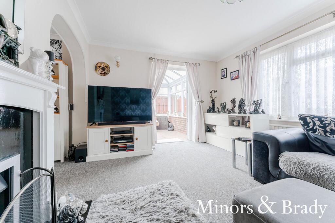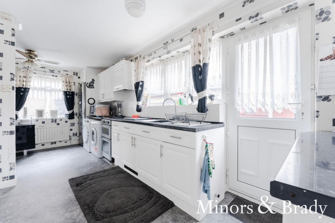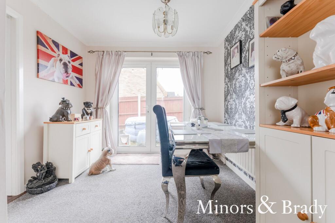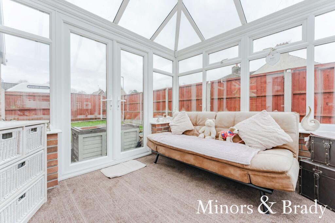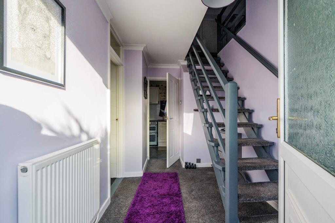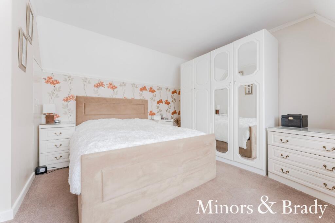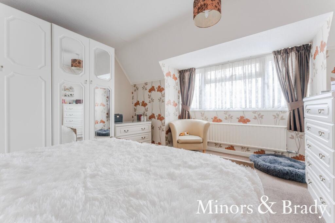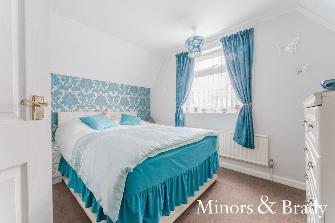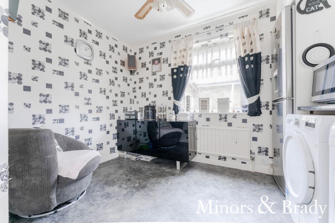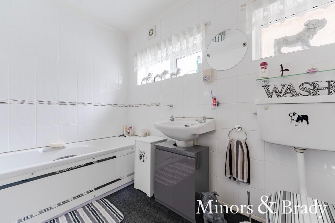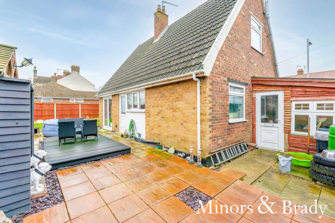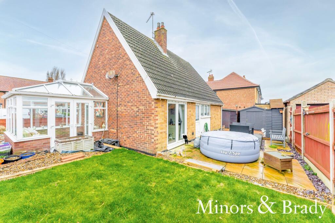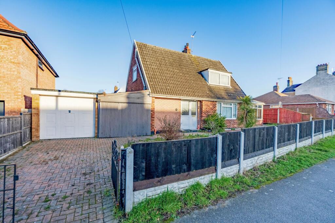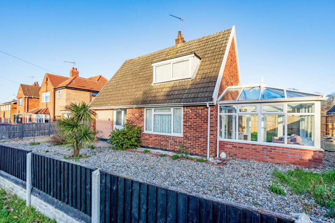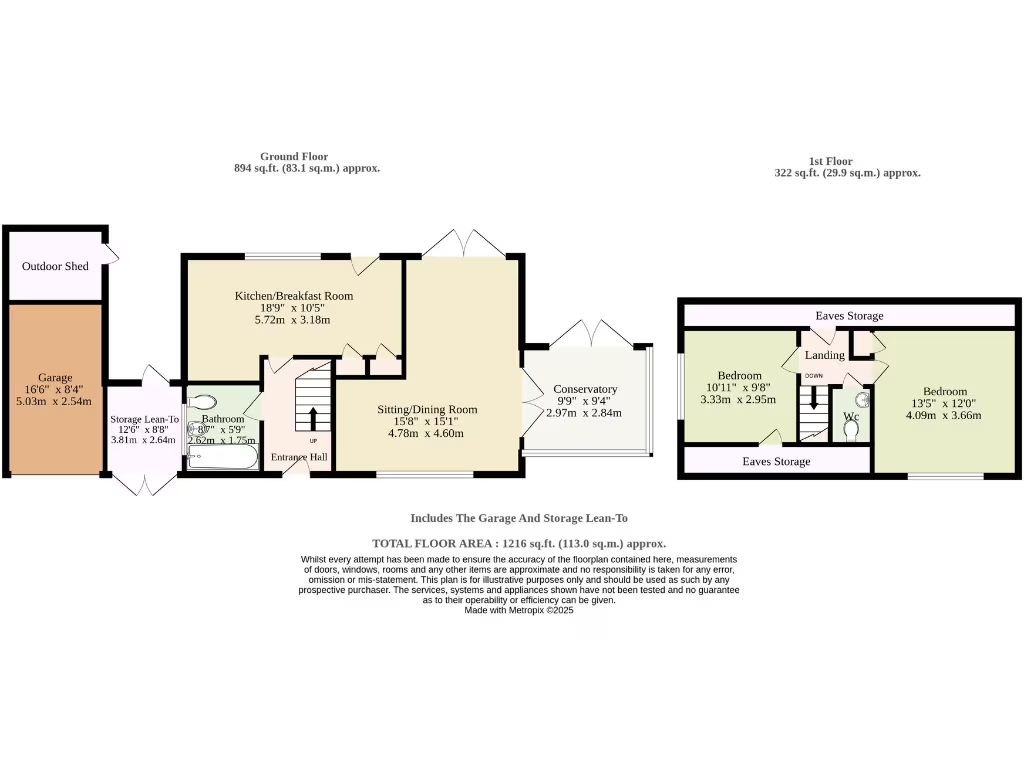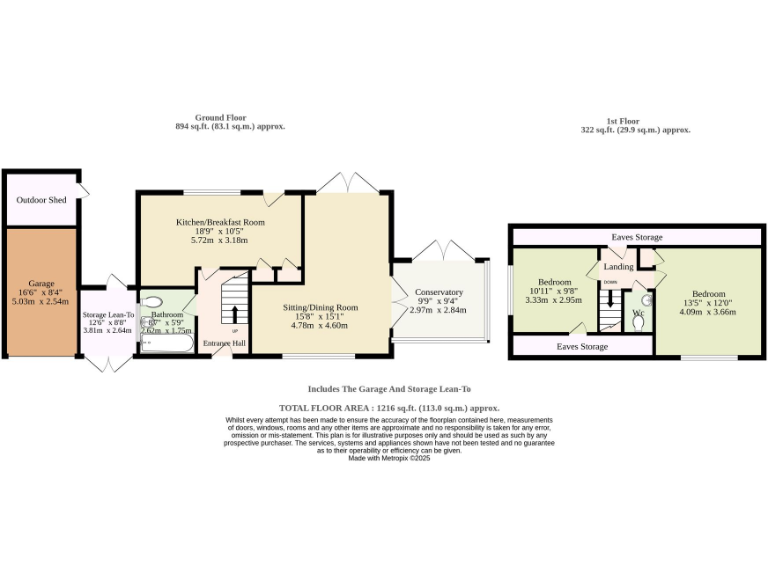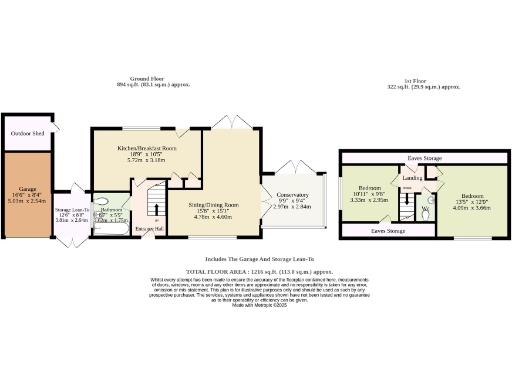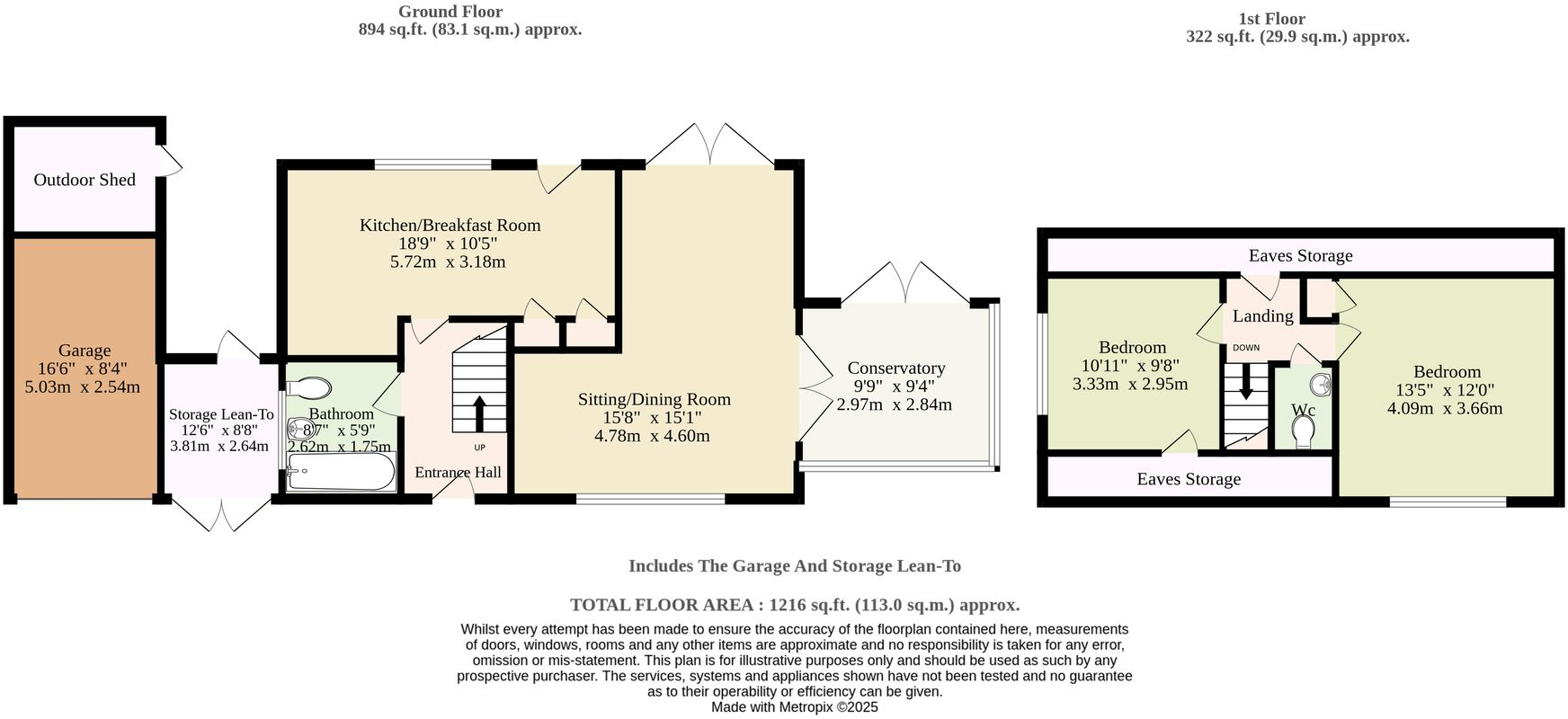Summary - 82 THE AVENUE LOWESTOFT NR33 7LN
2 bed 1 bath Chalet
Detached two-bedroom chalet with large garden, garage and easy access to Lowestoft seafront..
Detached chalet bungalow on a large, fully enclosed wrap-around garden
L-shaped sitting/dining room plus light conservatory with garden views
Two double bedrooms; first-floor WC and separate family bathroom
Driveway, garage and two external storage rooms for cars and tools
Kitchen/breakfast room with modern wall and base units
EPC rating E — opportunity to improve energy efficiency and value
Built 1950s–1960s; period maintenance and updating likely required
Freehold; council tax band C; excellent mobile and fast broadband
Set on a generous plot in Lowestoft, this detached chalet bungalow offers easy single-floor living with scope to personalise. The bright L-shaped sitting/dining room and conservatory create relaxed, flexible living space ideal for downsizers who value light and garden access. Two double bedrooms upstairs (with a first-floor WC) suit quiet living or visiting family.
Outside, a fully enclosed wrap-around garden, driveway, garage and two storage rooms provide practical outdoor space and secure parking. The kitchen/breakfast room is tidy and functional, while generous eaves storage adds convenience. The location is a strong draw — close to shops, healthcare, bus and rail links, and minutes from the seafront.
Practical considerations: the EPC is currently band E and some modernisation may be desirable to improve energy efficiency and boost value. There is a single family bathroom and a separate first-floor WC, which may affect usability for some buyers. Windows are double glazed but install dates are unknown, and the construction dates from the 1950s–1960s, so buyers should expect period-era maintenance and to verify services and works.
For a purchaser seeking a low-traffic, coastal setting with roomy gardens and straightforward accommodation, this chalet offers comfortable living now and clear potential to update and personalise over time.
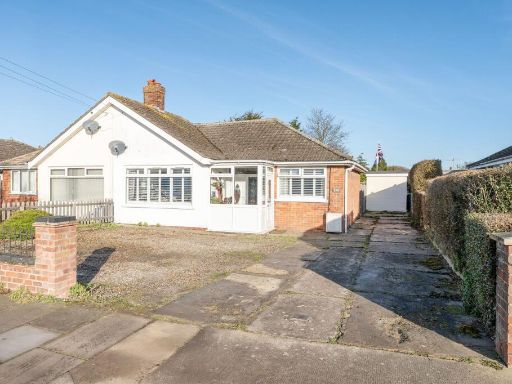 2 bedroom semi-detached bungalow for sale in Gresham Avenue, Lowestoft, NR32 — £210,000 • 2 bed • 1 bath • 608 ft²
2 bedroom semi-detached bungalow for sale in Gresham Avenue, Lowestoft, NR32 — £210,000 • 2 bed • 1 bath • 608 ft²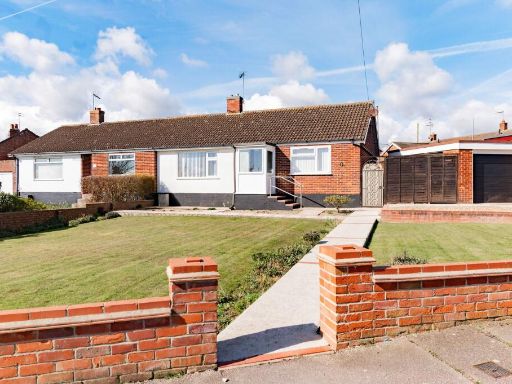 2 bedroom semi-detached bungalow for sale in Pound Farm Drive, Lowestoft, NR32 — £220,000 • 2 bed • 1 bath • 970 ft²
2 bedroom semi-detached bungalow for sale in Pound Farm Drive, Lowestoft, NR32 — £220,000 • 2 bed • 1 bath • 970 ft²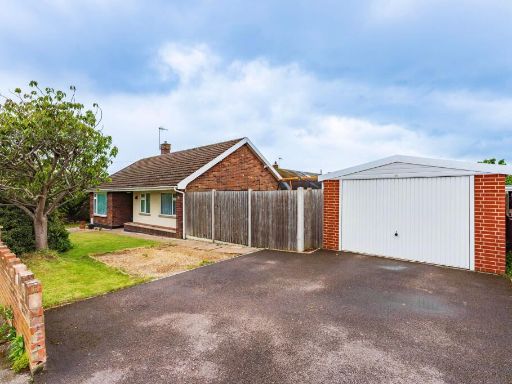 3 bedroom detached bungalow for sale in Hollingsworth Road, Lowestoft, NR32 — £240,000 • 3 bed • 1 bath • 1041 ft²
3 bedroom detached bungalow for sale in Hollingsworth Road, Lowestoft, NR32 — £240,000 • 3 bed • 1 bath • 1041 ft²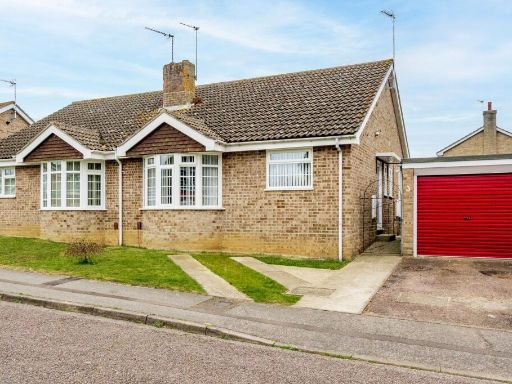 2 bedroom semi-detached bungalow for sale in Canaletto Close, Lowestoft, NR32 — £250,000 • 2 bed • 1 bath • 1066 ft²
2 bedroom semi-detached bungalow for sale in Canaletto Close, Lowestoft, NR32 — £250,000 • 2 bed • 1 bath • 1066 ft²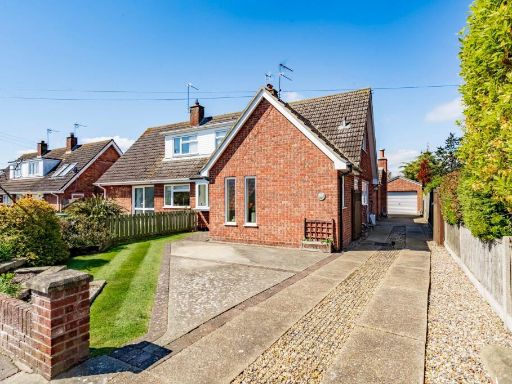 3 bedroom chalet for sale in Skamacre Crescent, Lowestoft, NR32 — £280,000 • 3 bed • 2 bath • 1181 ft²
3 bedroom chalet for sale in Skamacre Crescent, Lowestoft, NR32 — £280,000 • 3 bed • 2 bath • 1181 ft²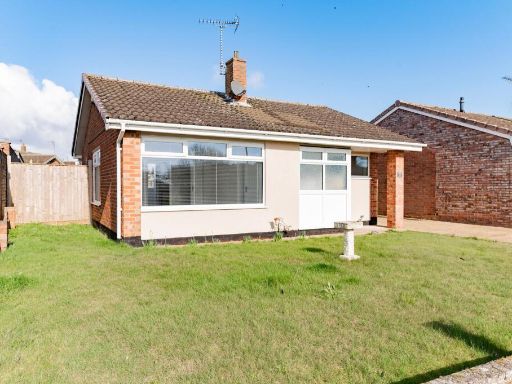 2 bedroom detached bungalow for sale in Broadwaters Road, Lowestoft, NR33 — £270,000 • 2 bed • 1 bath • 862 ft²
2 bedroom detached bungalow for sale in Broadwaters Road, Lowestoft, NR33 — £270,000 • 2 bed • 1 bath • 862 ft²