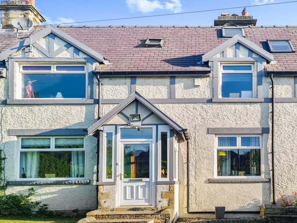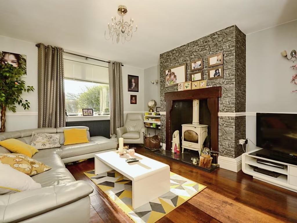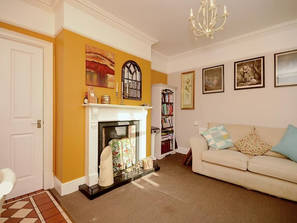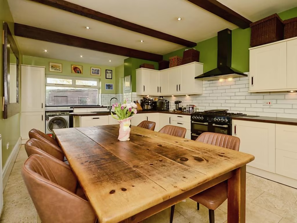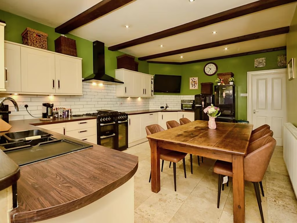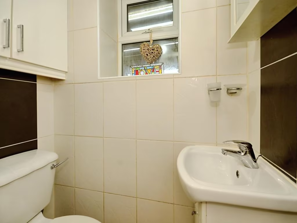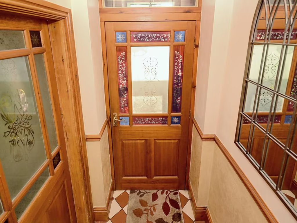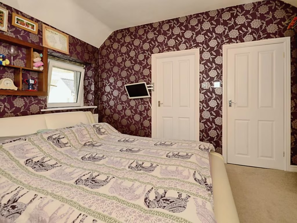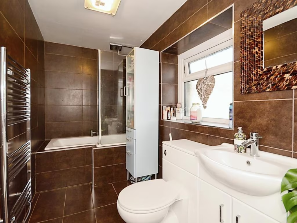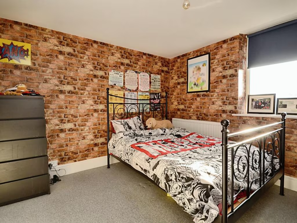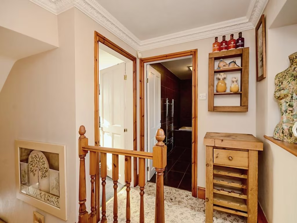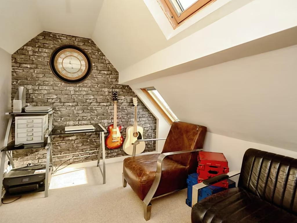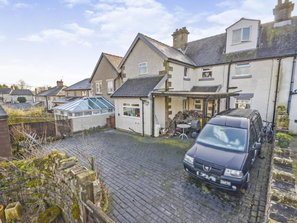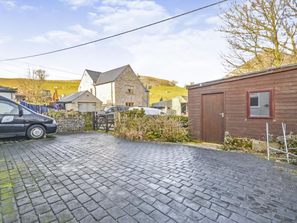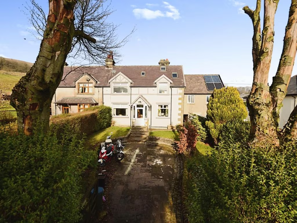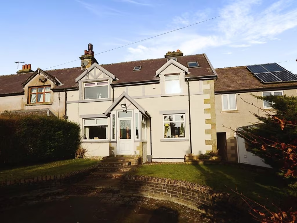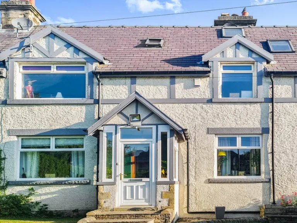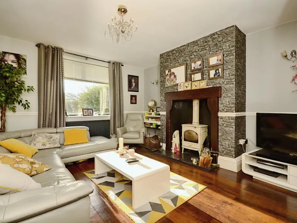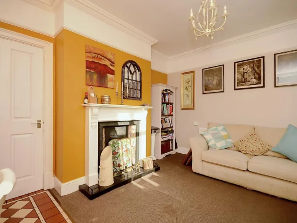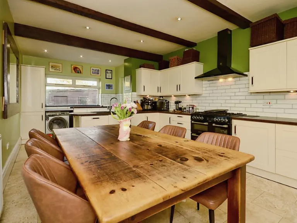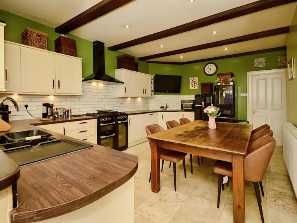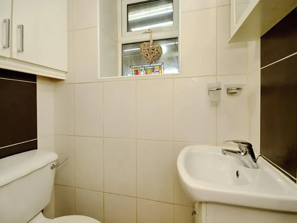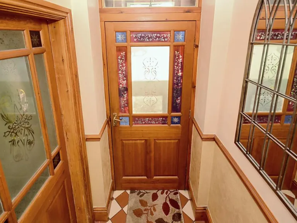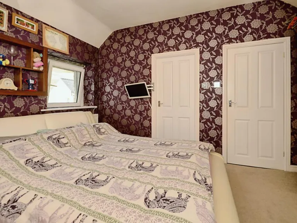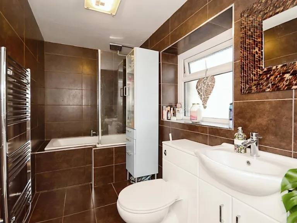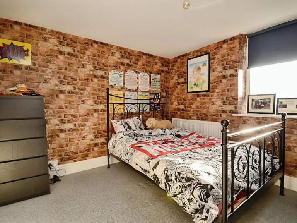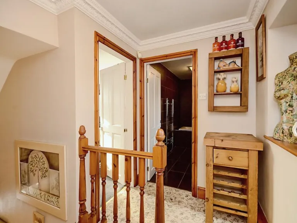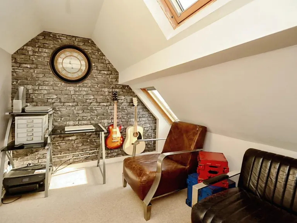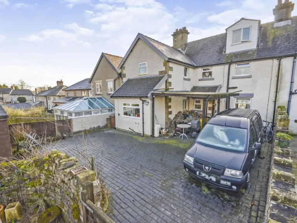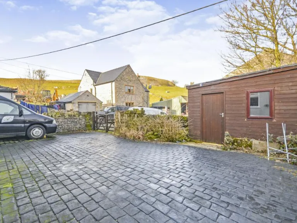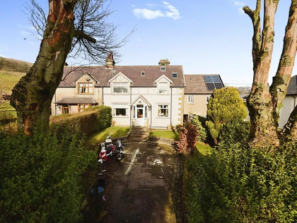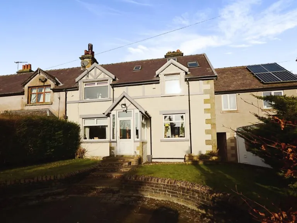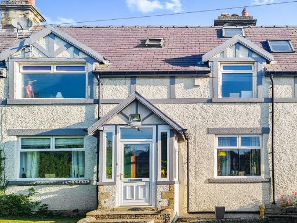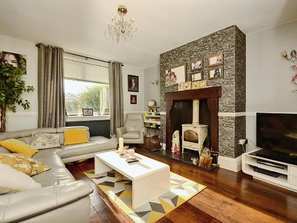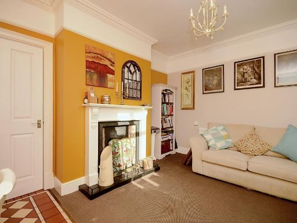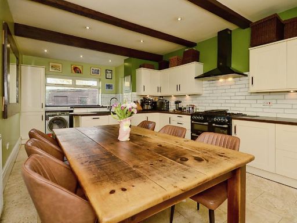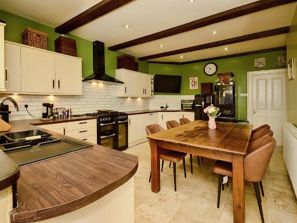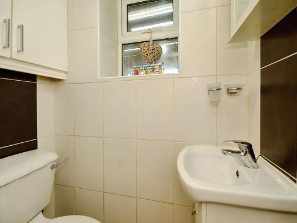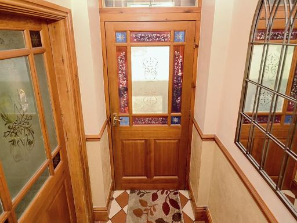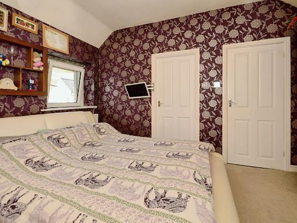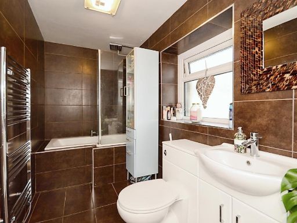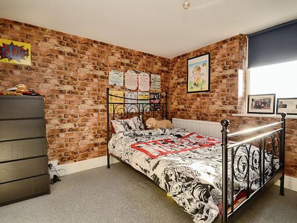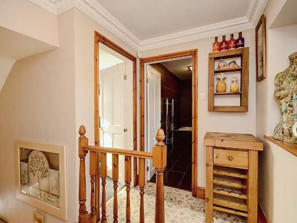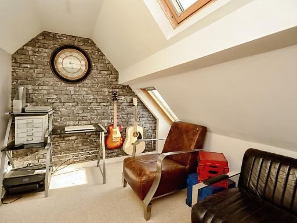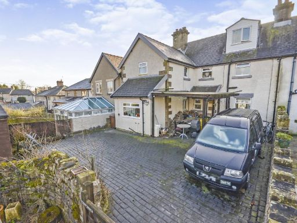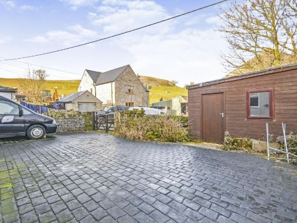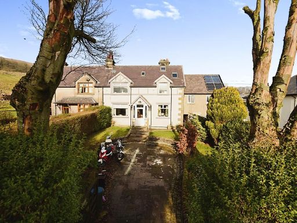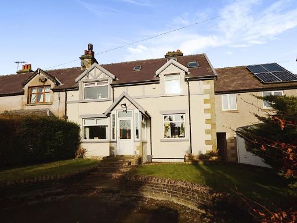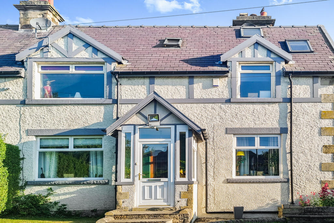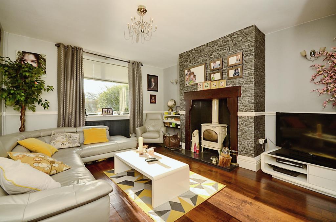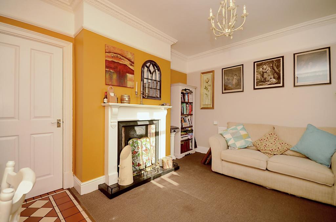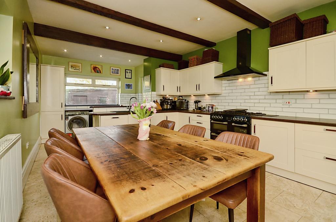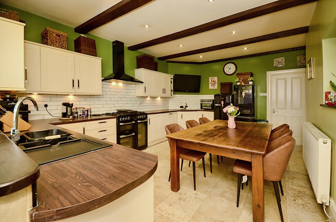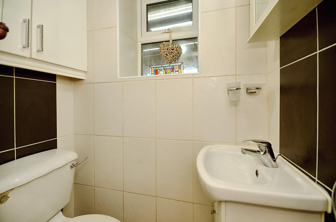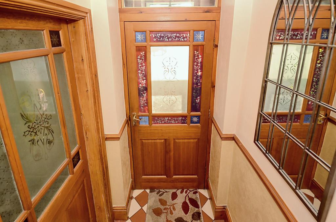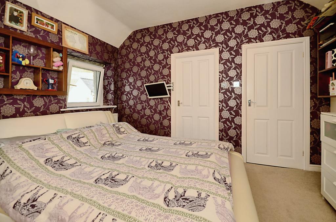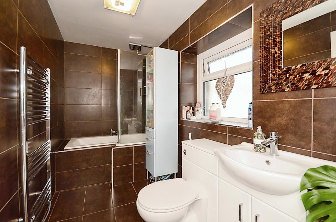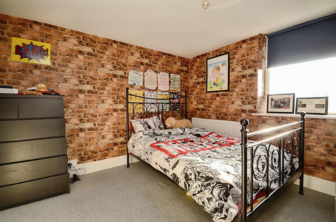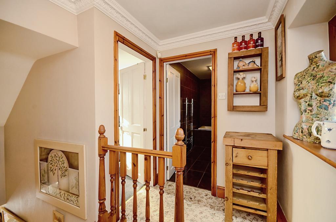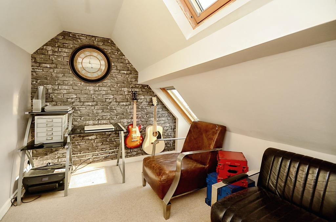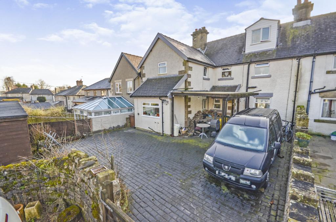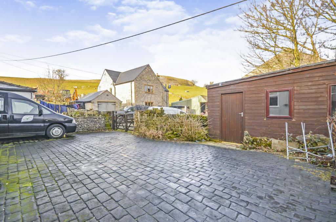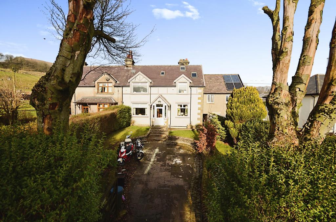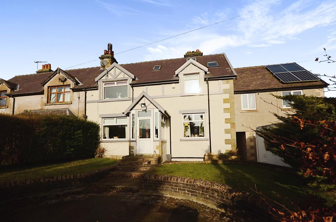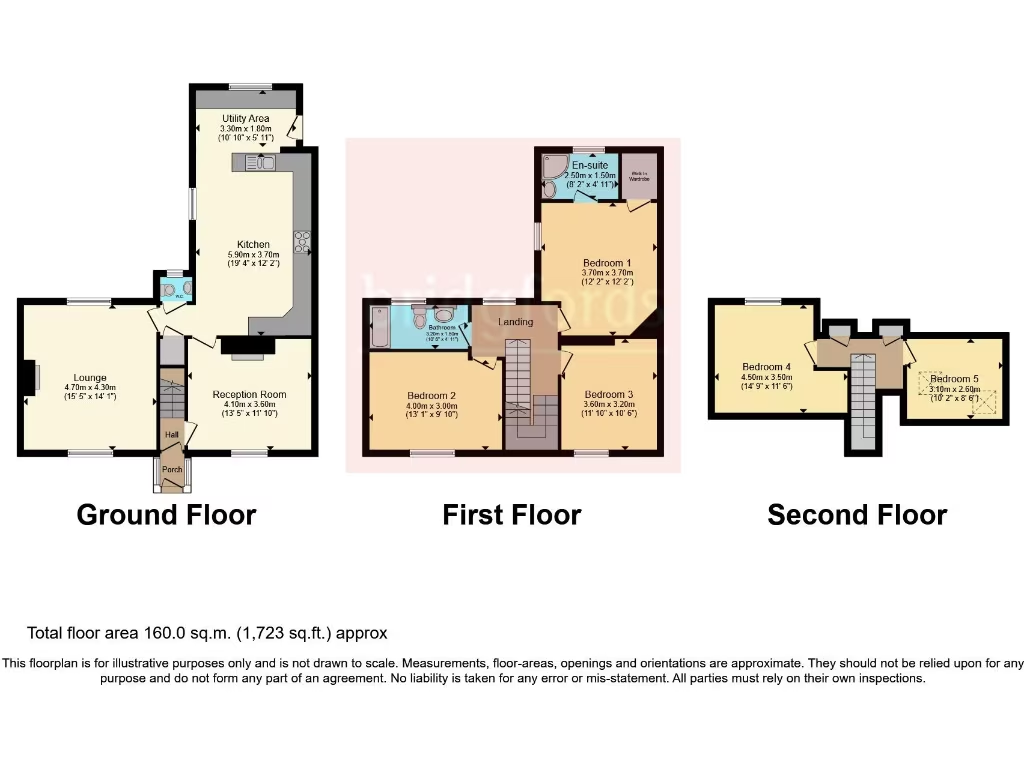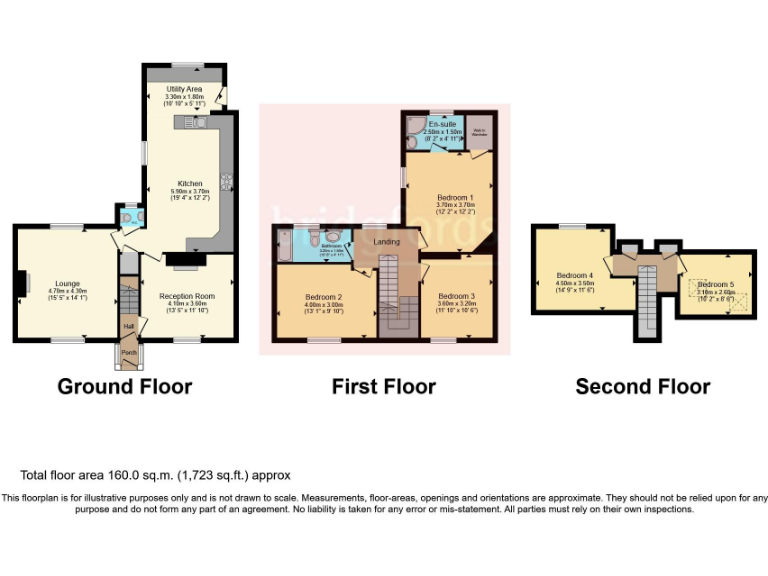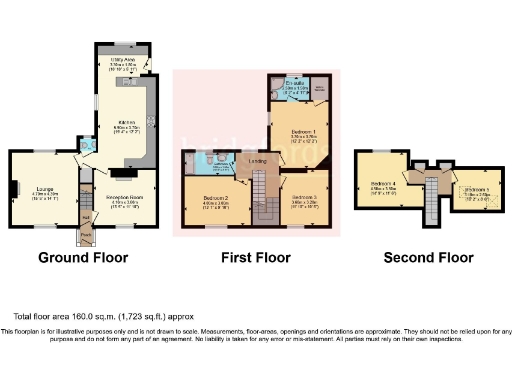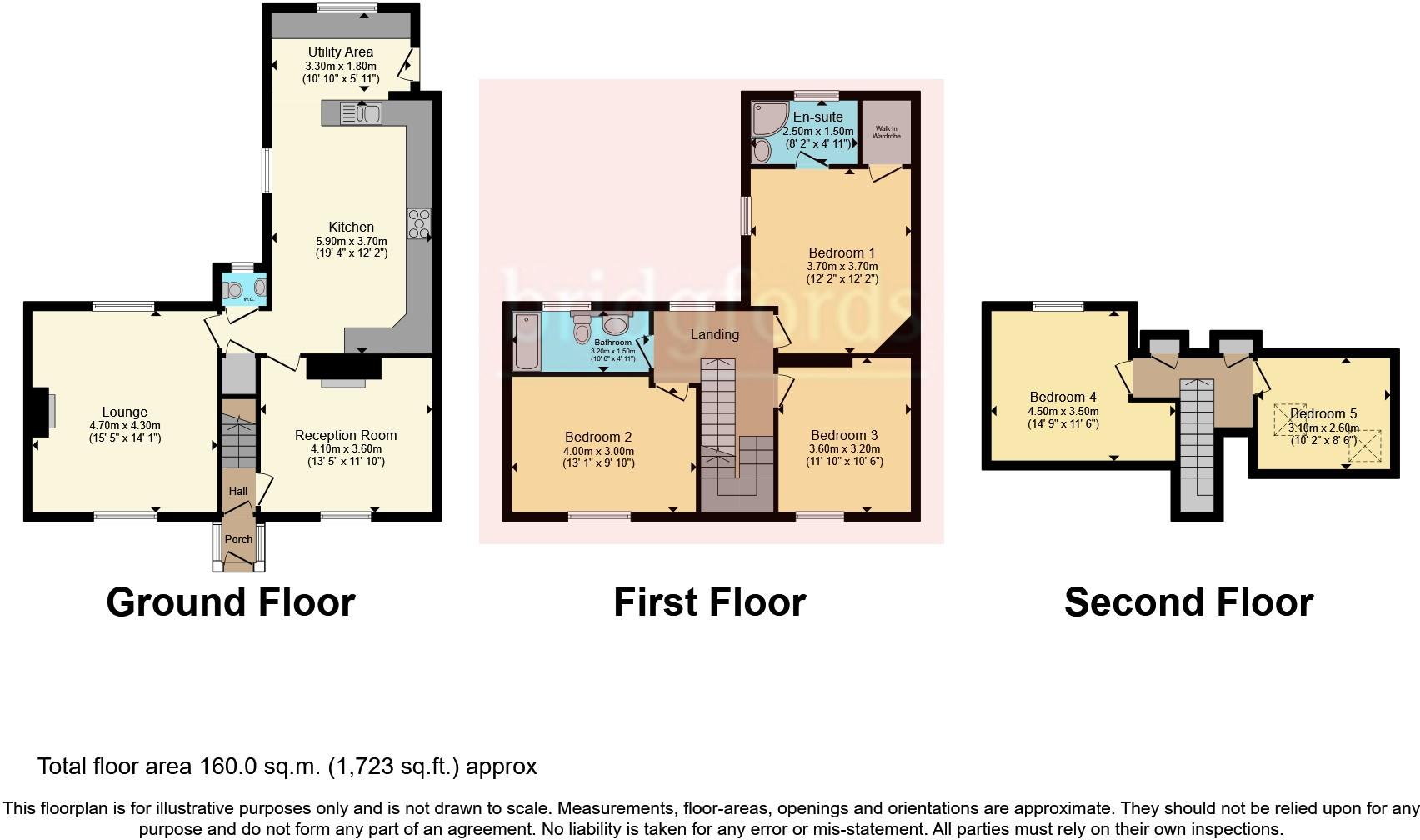Summary - HASLIN HOUSE DOLBY ROAD BUXTON SK17 9PW
5 bed 2 bath Terraced
**Standout Features:**
- Five spacious bedrooms over three floors
- Newly renovated with contemporary and traditional design elements
- Ample off-road parking for multiple vehicles
- Easy-to-maintain rear garden complete with workshop and outdoor entertaining space
- En-suite facilities in the master bedroom
- Sought-after cul-de-sac location in Buxton, known for its rich heritage
**Potential Concerns:**
- Average broadband speeds and mobile signal coverage
- Sandstone or limestone construction with assumed no insulation
This beautifully remodeled five-bedroom terraced home offers the perfect blend of comfort and style for families looking to settle in the picturesque town of Buxton. Spread over three floors, the spacious layout includes a contemporary family kitchen that flows into a utility area, a cozy lounge, and an additional reception room – ideal for both entertaining and family gatherings. The first floor features three well-sized bedrooms, including a master suite with en-suite facilities, complemented by a family bathroom. The top floor provides two additional bedrooms, perfect for children or guests.
With ample off-road parking and an easy-to-maintain rear garden, this property significantly enhances your family’s lifestyle. The location in a cul-de-sac offers a peaceful retreat while still being close to the vibrant amenities of Buxton, including the famed Thermal Spa and Pavilion Gardens. Though it has average broadband and mobile signal, the home’s charm, design, and potential for future renovations make it an invaluable opportunity for families or first-time buyers wanting to create lasting memories in a historic setting. Don’t miss out on this inviting space!
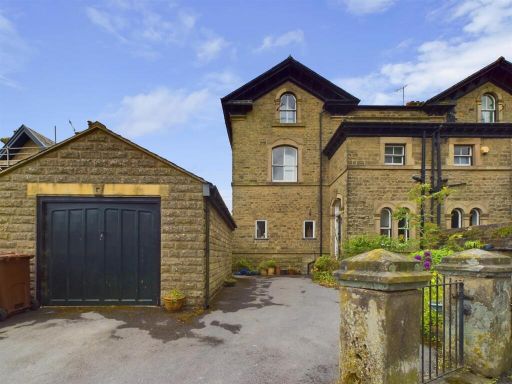 5 bedroom semi-detached house for sale in Devonshire Road, Buxton, SK17 — £475,000 • 5 bed • 2 bath • 2618 ft²
5 bedroom semi-detached house for sale in Devonshire Road, Buxton, SK17 — £475,000 • 5 bed • 2 bath • 2618 ft²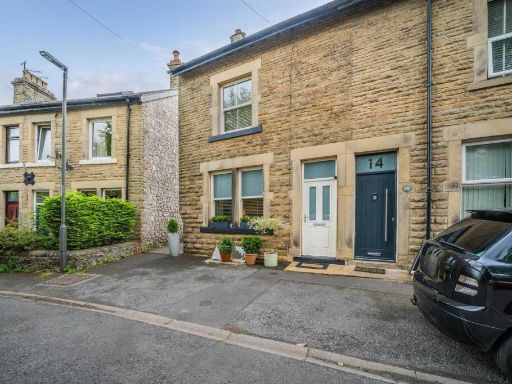 3 bedroom end of terrace house for sale in Brooklands, Buxton, SK17 — £320,000 • 3 bed • 2 bath • 1271 ft²
3 bedroom end of terrace house for sale in Brooklands, Buxton, SK17 — £320,000 • 3 bed • 2 bath • 1271 ft²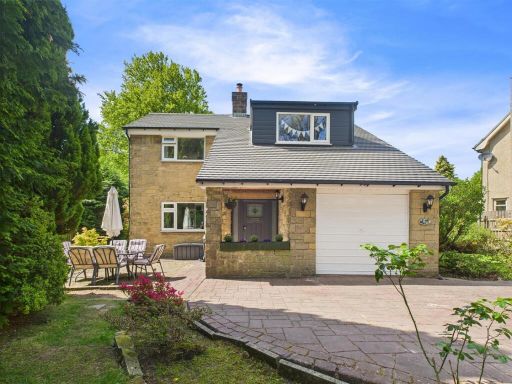 3 bedroom detached house for sale in Burlington Road, Buxton, SK17 — £520,000 • 3 bed • 1 bath • 926 ft²
3 bedroom detached house for sale in Burlington Road, Buxton, SK17 — £520,000 • 3 bed • 1 bath • 926 ft²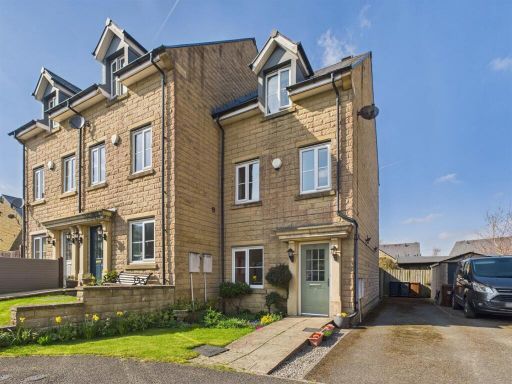 3 bedroom terraced house for sale in Carr Road, Buxton, SK17 — £285,000 • 3 bed • 2 bath • 927 ft²
3 bedroom terraced house for sale in Carr Road, Buxton, SK17 — £285,000 • 3 bed • 2 bath • 927 ft²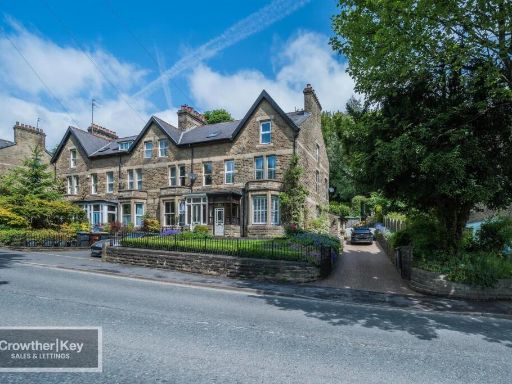 5 bedroom end of terrace house for sale in Dale Road, Buxton, SK17 — £488,000 • 5 bed • 2 bath
5 bedroom end of terrace house for sale in Dale Road, Buxton, SK17 — £488,000 • 5 bed • 2 bath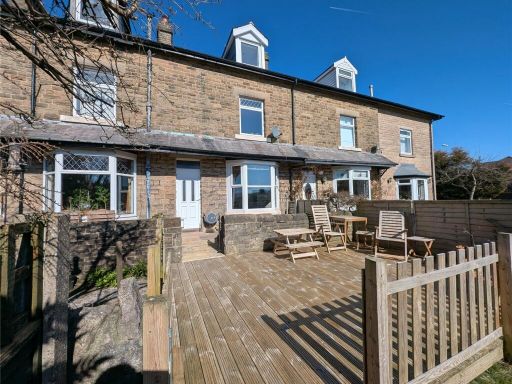 3 bedroom house for sale in Mill Cliff, Buxton, Derbyshire, SK17 — £335,000 • 3 bed • 2 bath • 1279 ft²
3 bedroom house for sale in Mill Cliff, Buxton, Derbyshire, SK17 — £335,000 • 3 bed • 2 bath • 1279 ft²