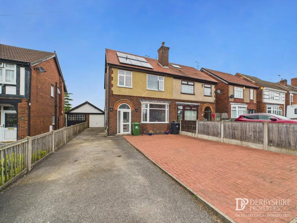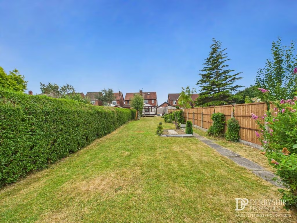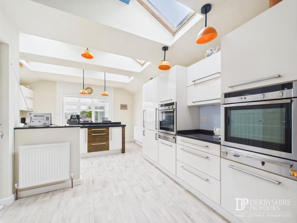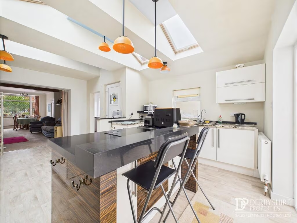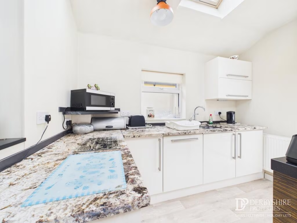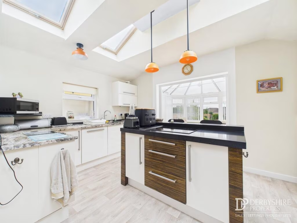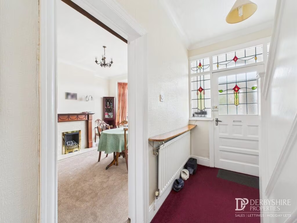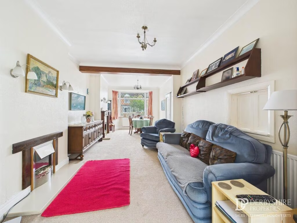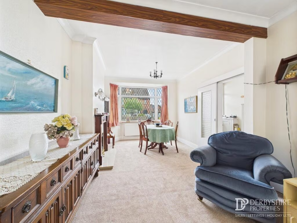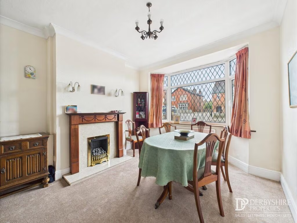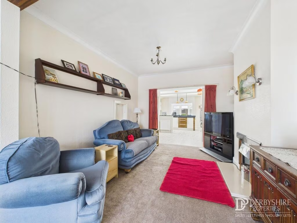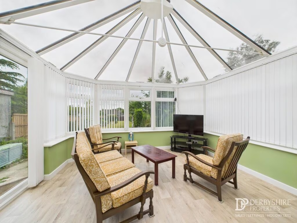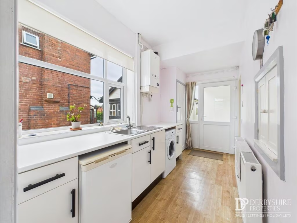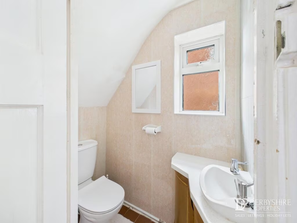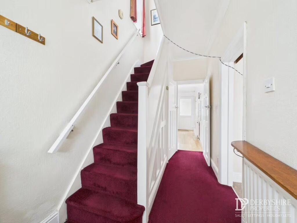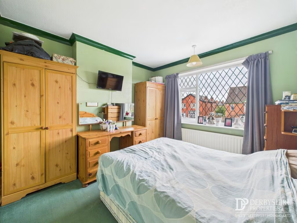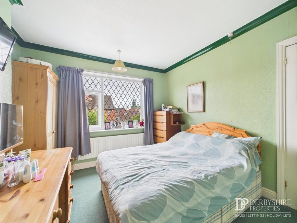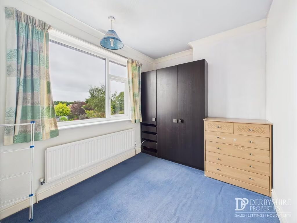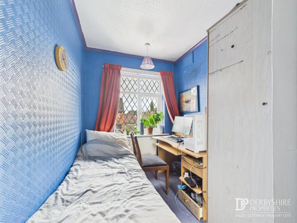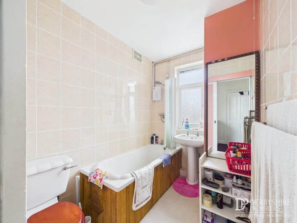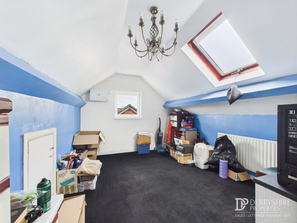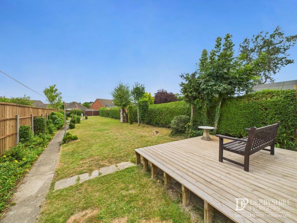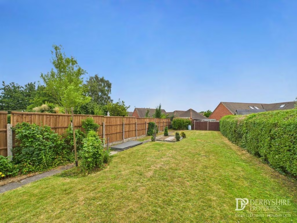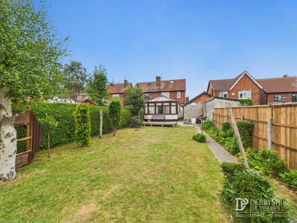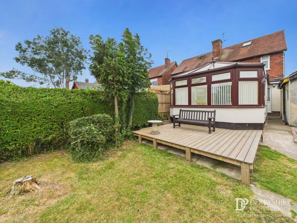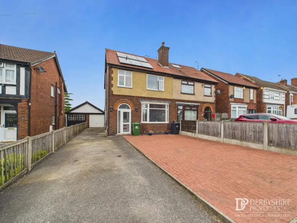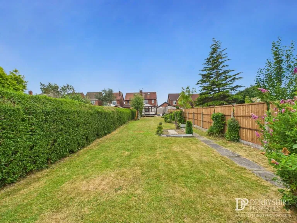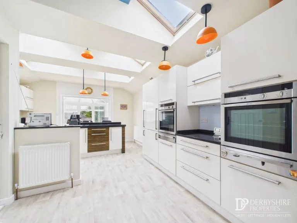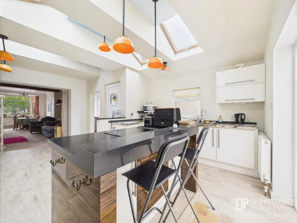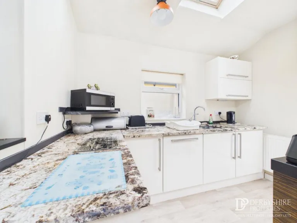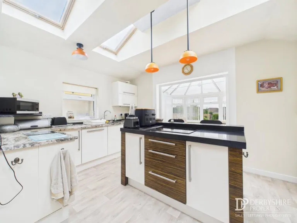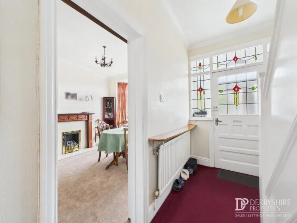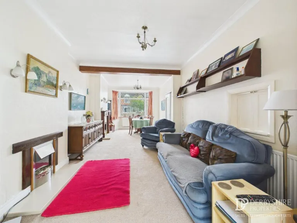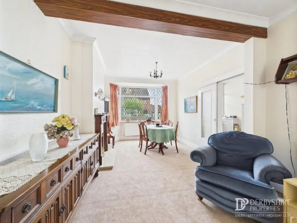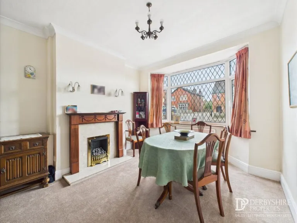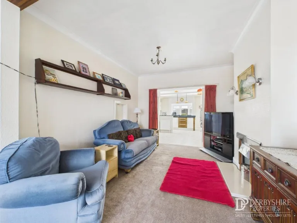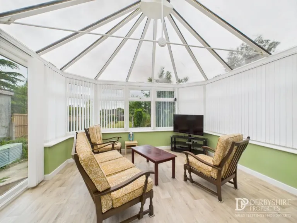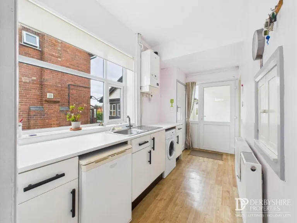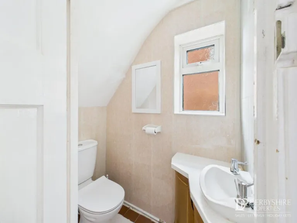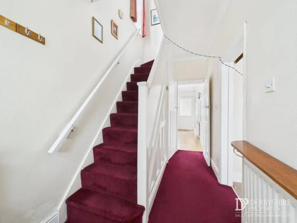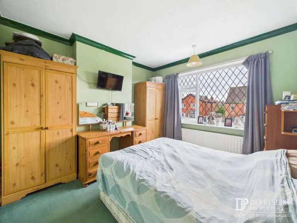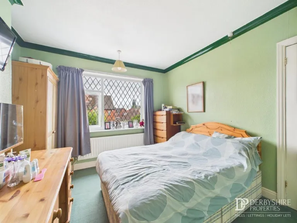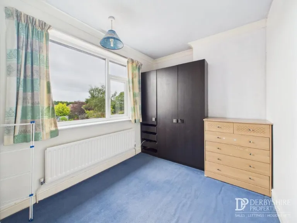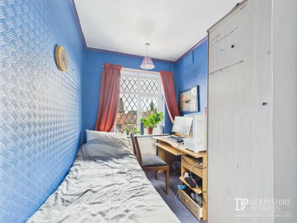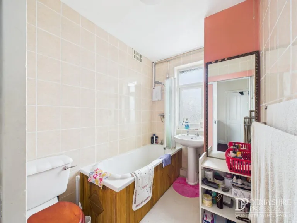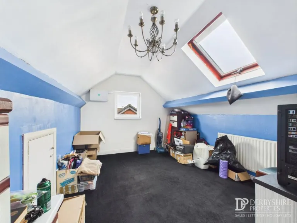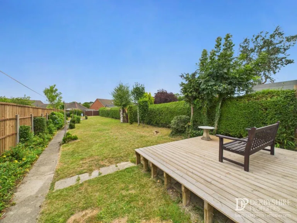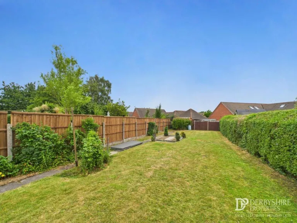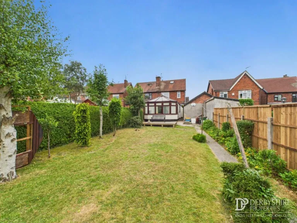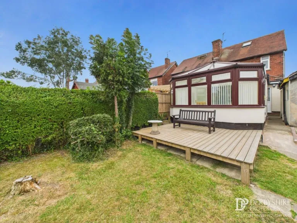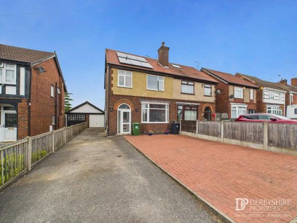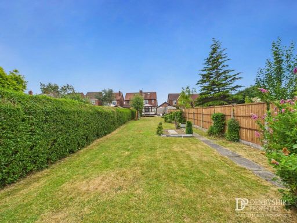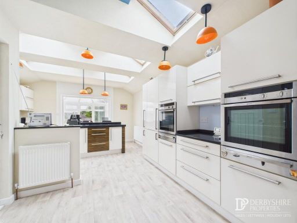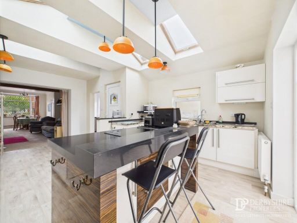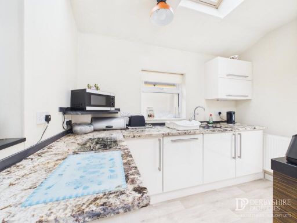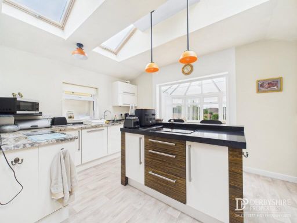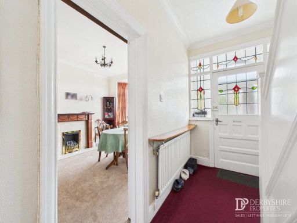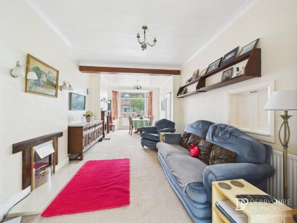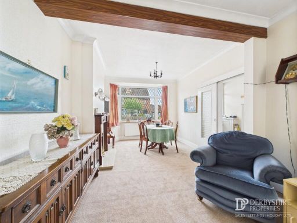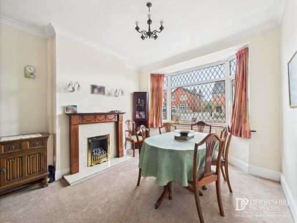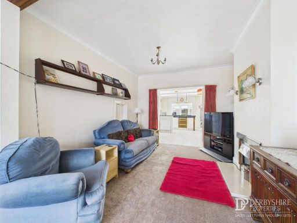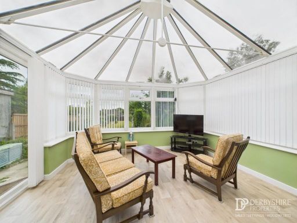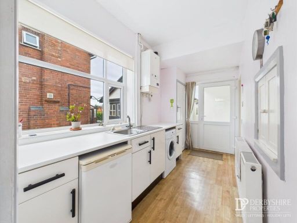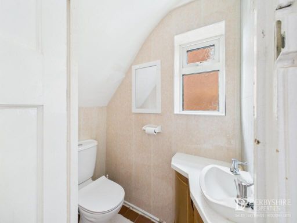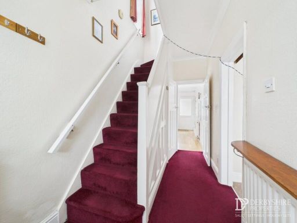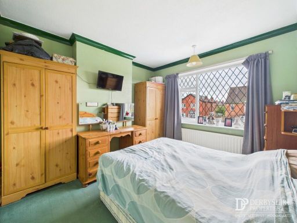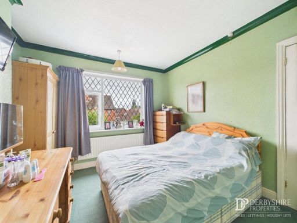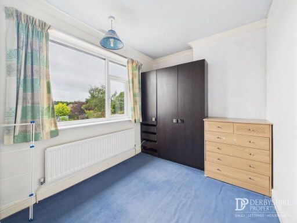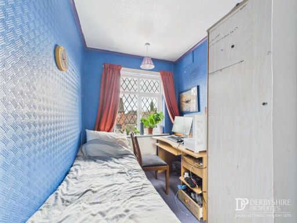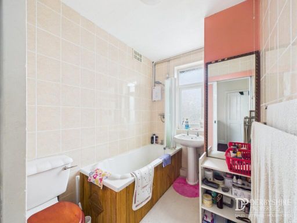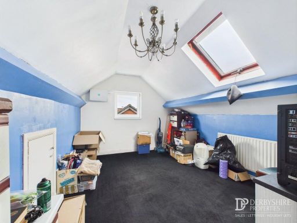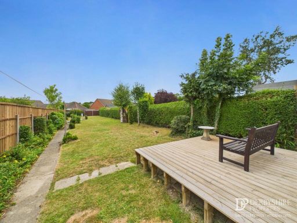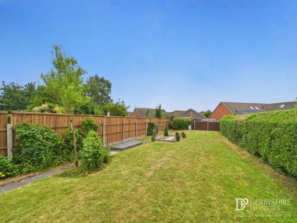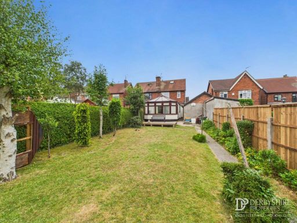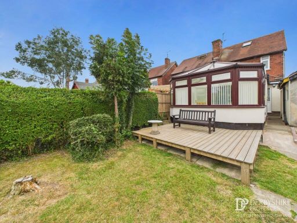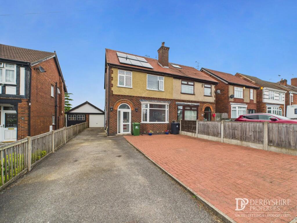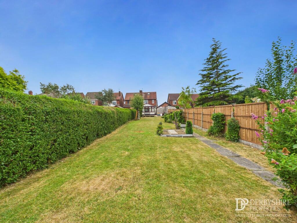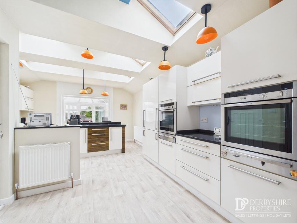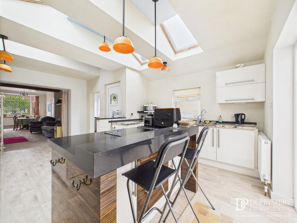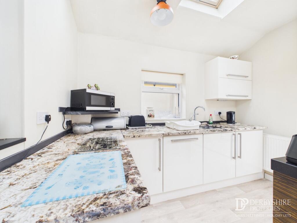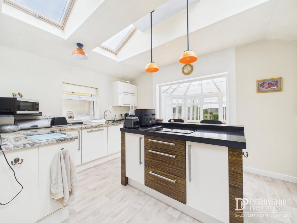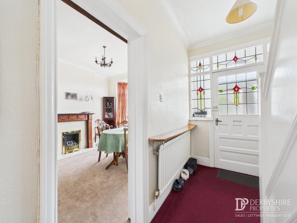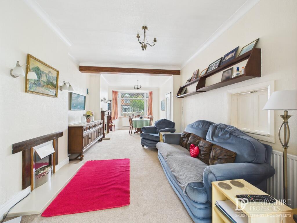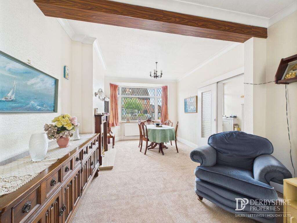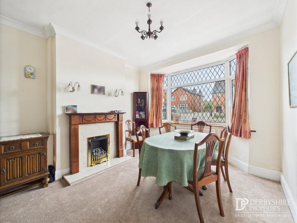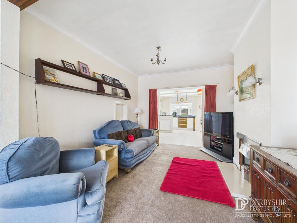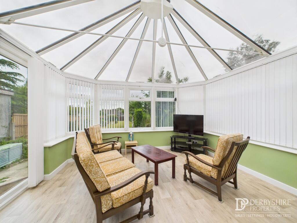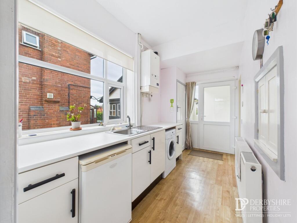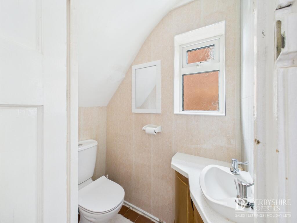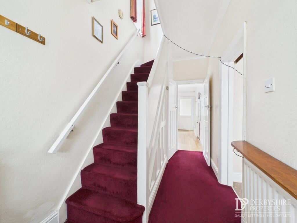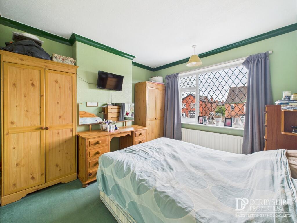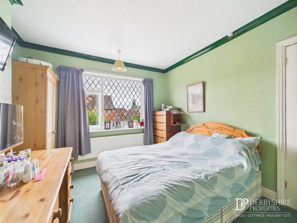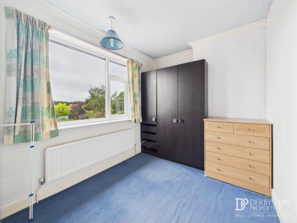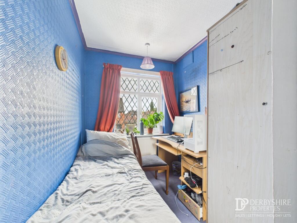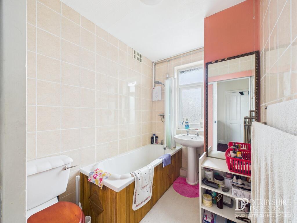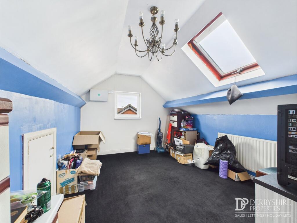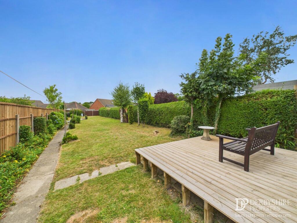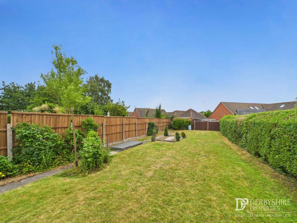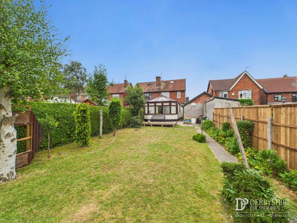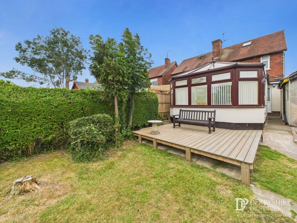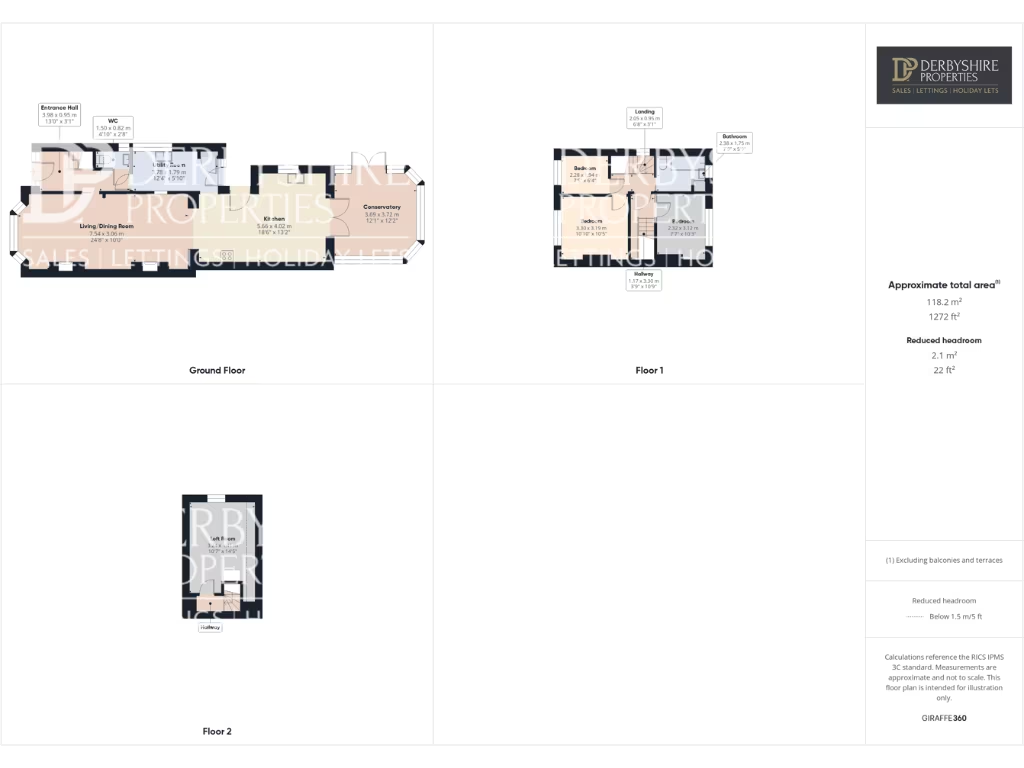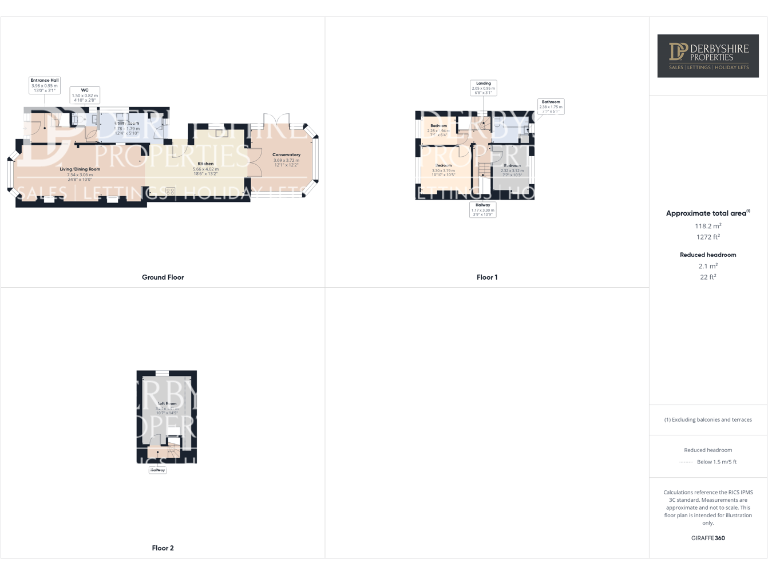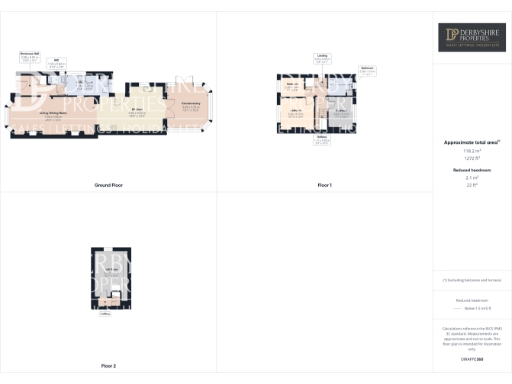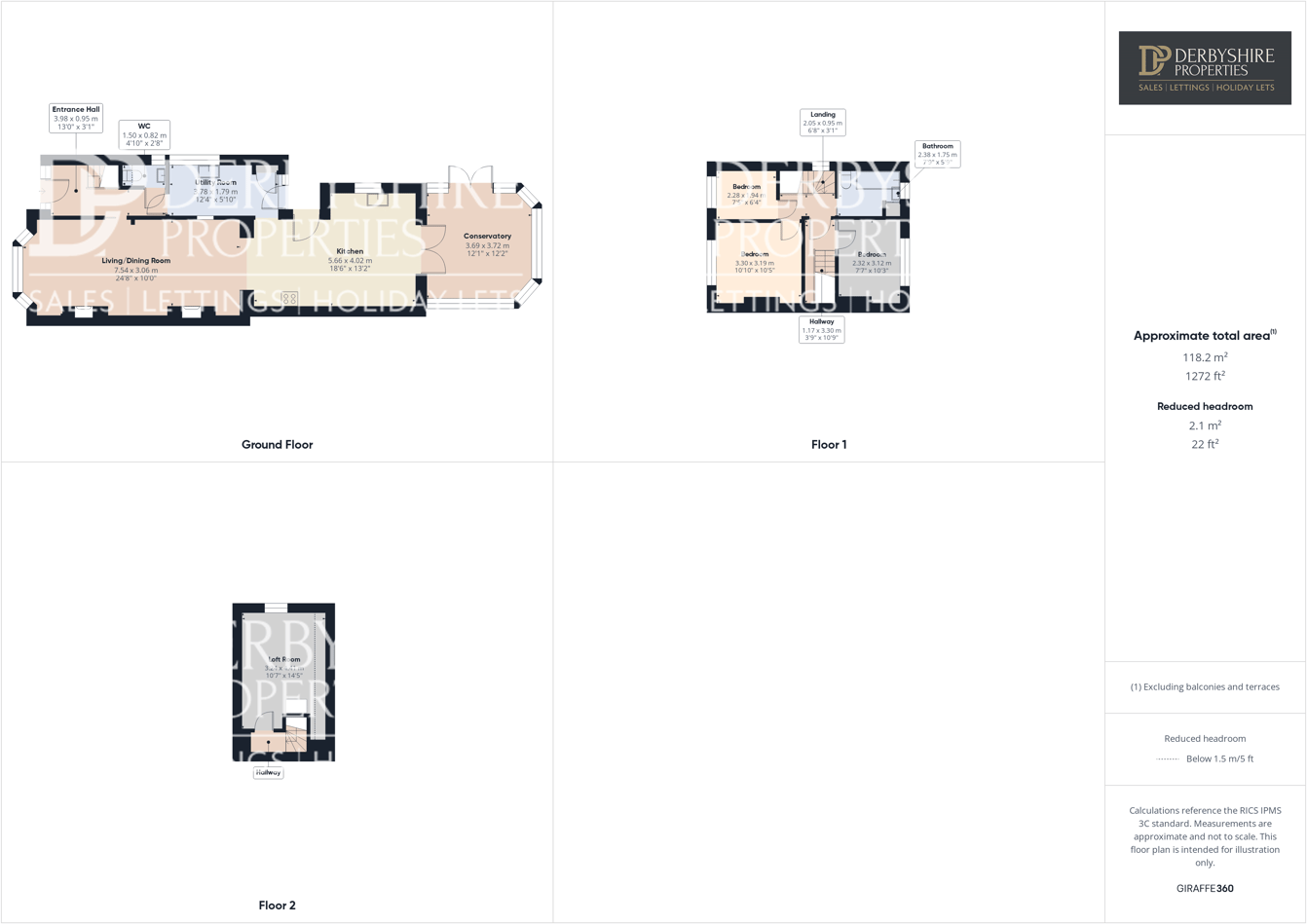Summary - 11 BIRCHWOOD ROAD ALFRETON DE55 7HB
3 bed 1 bath Semi-Detached
Roomy family living with large garden and multiple parking spaces.
Large enclosed rear garden with raised decking and mature borders
Driveway parking for several vehicles plus detached garage with power
Solar panels on roof; mains gas boiler and radiators heating
Three bedrooms plus additional loft room for office or play space
Single family bathroom only; may be limiting for larger families
Double glazing present, install date unknown
Easy walking distance to local shops, schools and bus links
Convenient access to A38 and M1 for commuters
Set on a generous plot in Alfreton, this extended semi-detached house offers spacious family living with practical parking and outdoor space. The ground floor includes flexible reception rooms, an open-plan kitchen and conservatory opening to a large, enclosed lawn and raised decking—good for children, pets and entertaining. A detached garage with light and power and a wide driveway provide parking for multiple vehicles.
Accommodation includes three main bedrooms, a family bathroom and an additional loft room on the second floor, giving scope for a home office, playroom or guest space. The roof is fitted with solar panels, and the property benefits from mains gas central heating, double glazing (install date unknown) and fast broadband and mobile coverage—useful for modern family life.
Practical points are presented plainly: there is a single bathroom for a three-bedroom home, and records show differing construction-era notes (1930s appearance in images versus recorded 1976–1982 build data). Council tax is described as cheap and there is no flood risk. The location is convenient for Alfreton town centre amenities and provides easy access to the A38 and M1 for commuting.
This house suits buyers wanting a roomy family home with immediate outdoor appeal and potential to adapt the loft and interior layout. Early viewing is recommended to assess condition and scope for any updating you may wish to undertake.
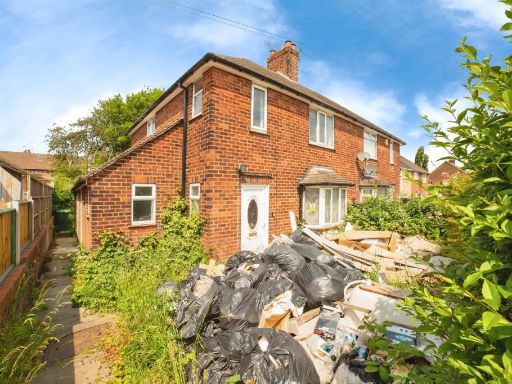 4 bedroom semi-detached house for sale in Firs Avenue, Alfreton, DE55 — £210,000 • 4 bed • 2 bath • 862 ft²
4 bedroom semi-detached house for sale in Firs Avenue, Alfreton, DE55 — £210,000 • 4 bed • 2 bath • 862 ft²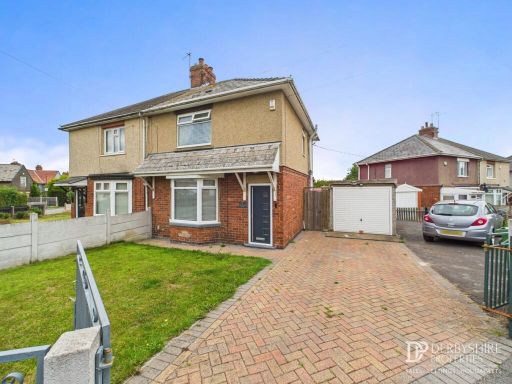 2 bedroom semi-detached house for sale in Shakespeare Drive, Alfreton, DE55 — £165,000 • 2 bed • 1 bath • 800 ft²
2 bedroom semi-detached house for sale in Shakespeare Drive, Alfreton, DE55 — £165,000 • 2 bed • 1 bath • 800 ft²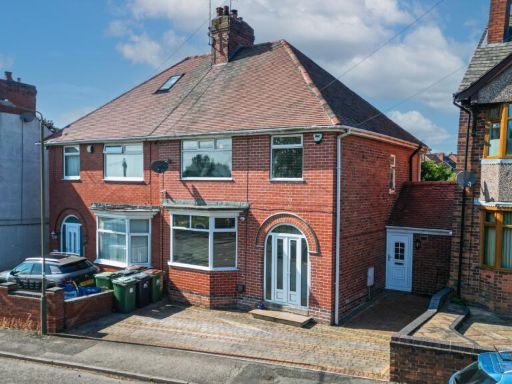 3 bedroom semi-detached house for sale in Grange Street, Alfreton, DE55 — £230,000 • 3 bed • 1 bath • 1062 ft²
3 bedroom semi-detached house for sale in Grange Street, Alfreton, DE55 — £230,000 • 3 bed • 1 bath • 1062 ft²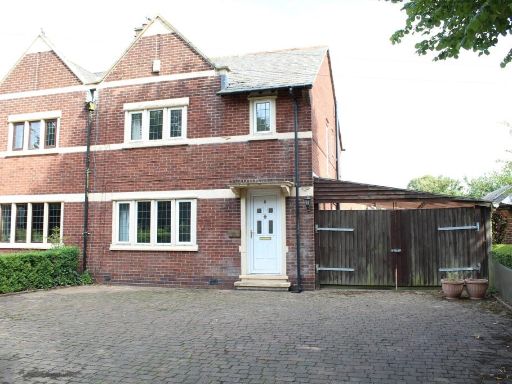 3 bedroom semi-detached house for sale in Derby Road, Alfreton, Derbyshire. DE55 7AQ, DE55 — £265,000 • 3 bed • 1 bath • 819 ft²
3 bedroom semi-detached house for sale in Derby Road, Alfreton, Derbyshire. DE55 7AQ, DE55 — £265,000 • 3 bed • 1 bath • 819 ft²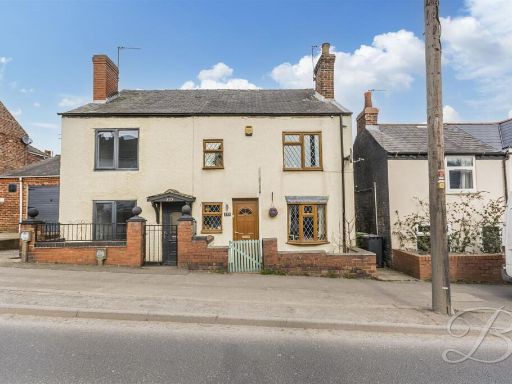 3 bedroom semi-detached house for sale in Somercotes Hill, Somercotes, Alfreton, DE55 — £140,000 • 3 bed • 1 bath • 940 ft²
3 bedroom semi-detached house for sale in Somercotes Hill, Somercotes, Alfreton, DE55 — £140,000 • 3 bed • 1 bath • 940 ft²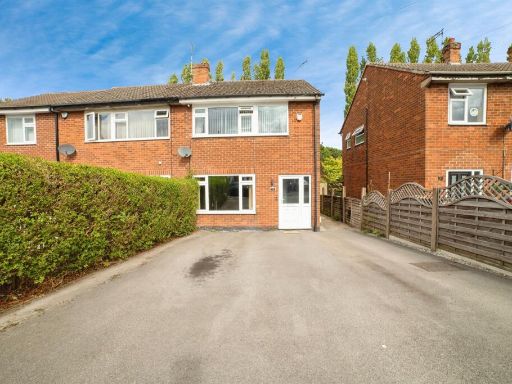 2 bedroom semi-detached house for sale in Beech Avenue, Alfreton, DE55 — £175,000 • 2 bed • 1 bath • 915 ft²
2 bedroom semi-detached house for sale in Beech Avenue, Alfreton, DE55 — £175,000 • 2 bed • 1 bath • 915 ft²