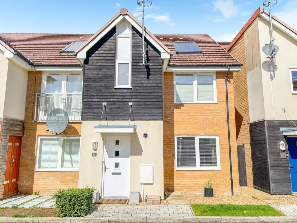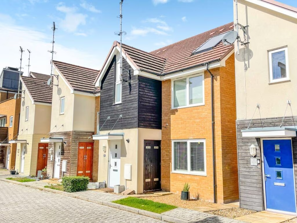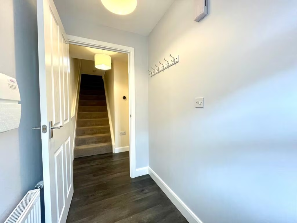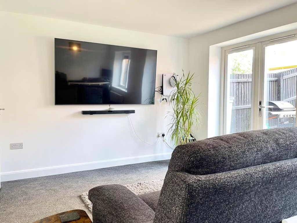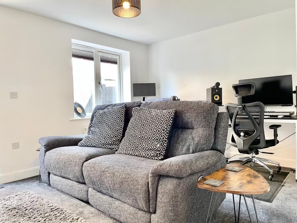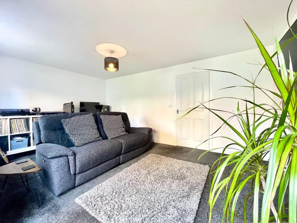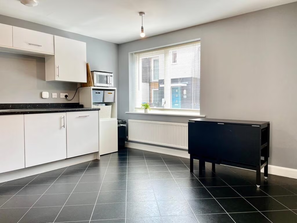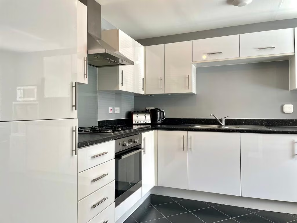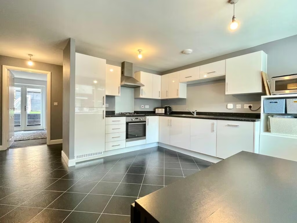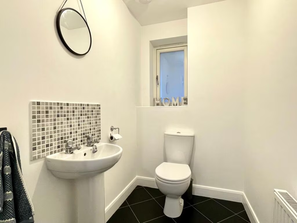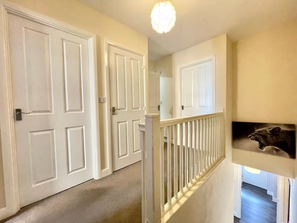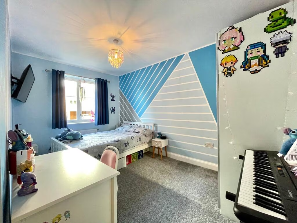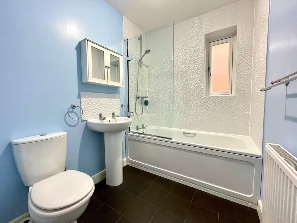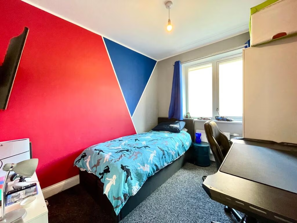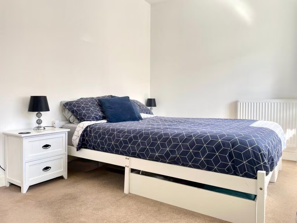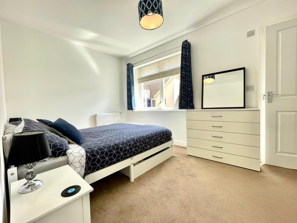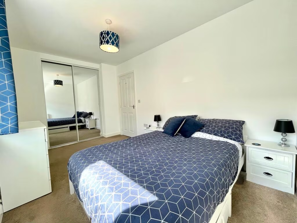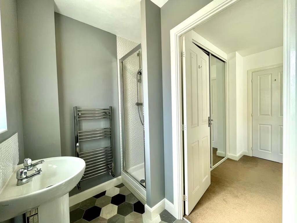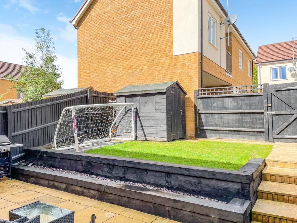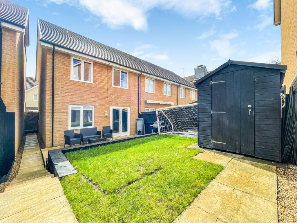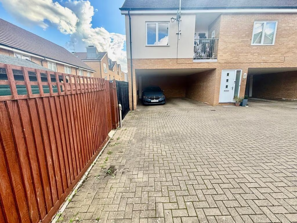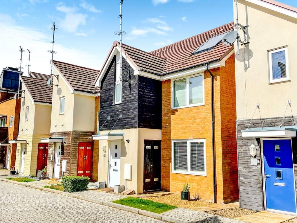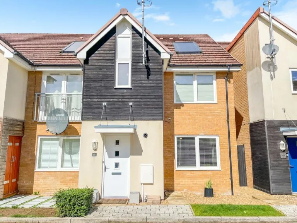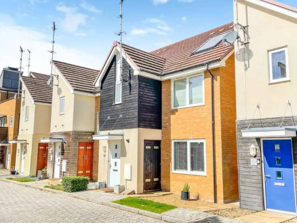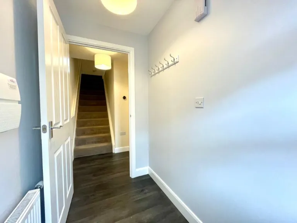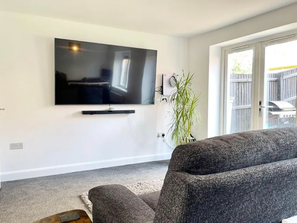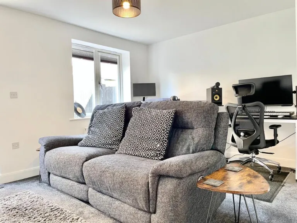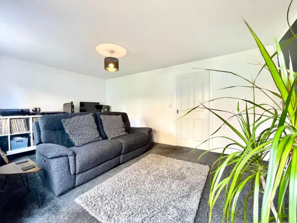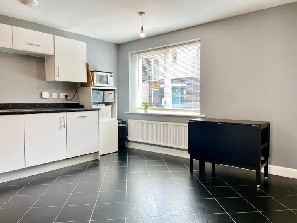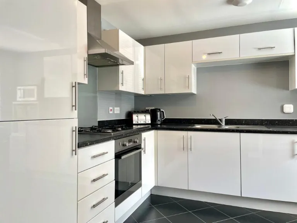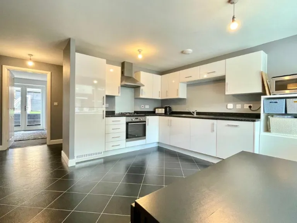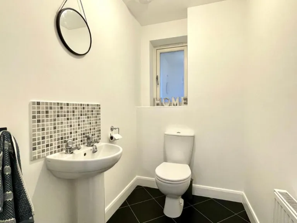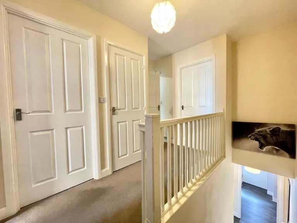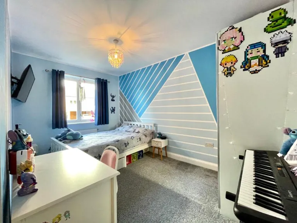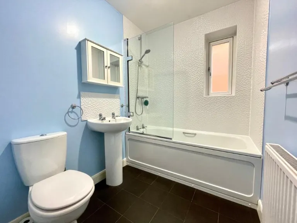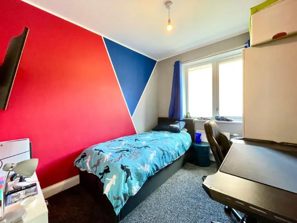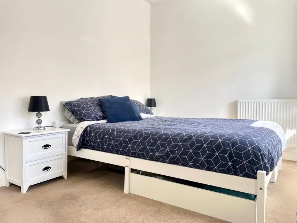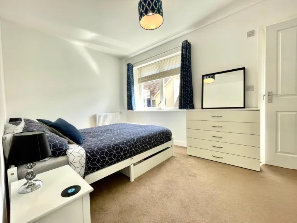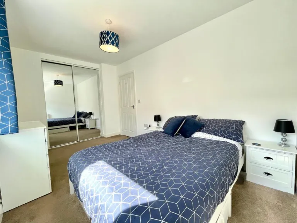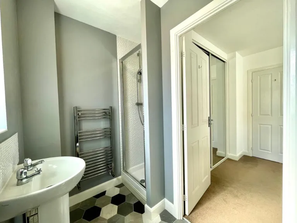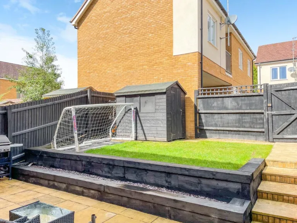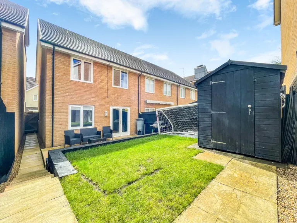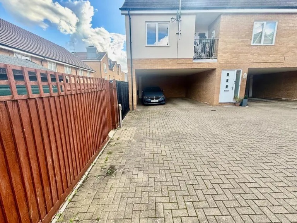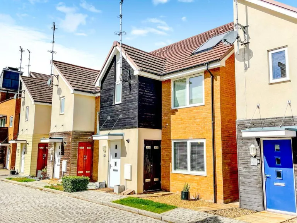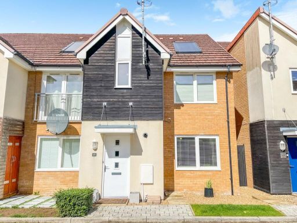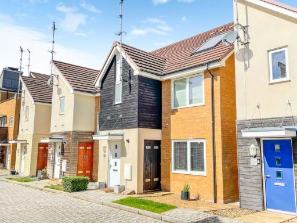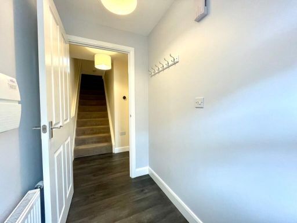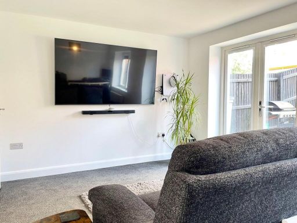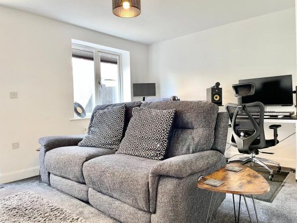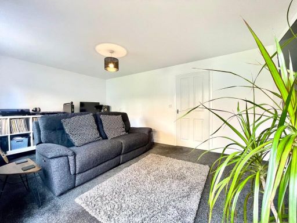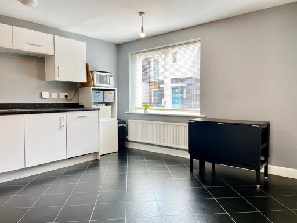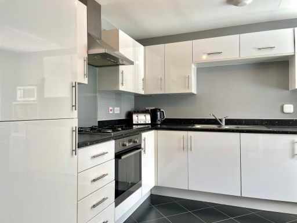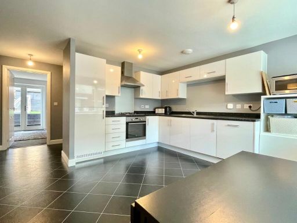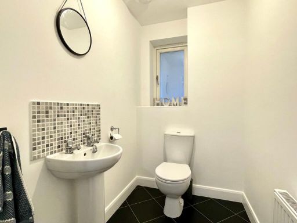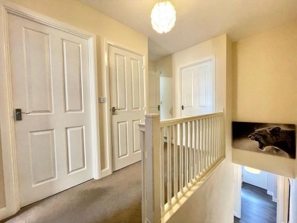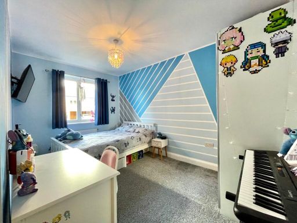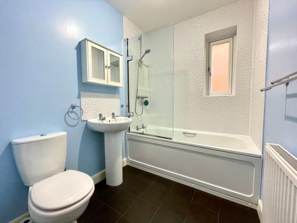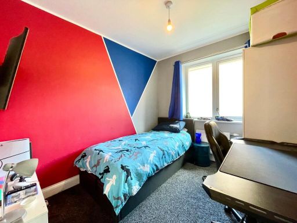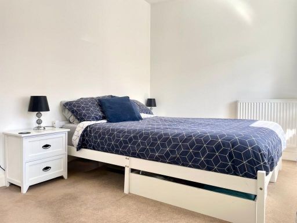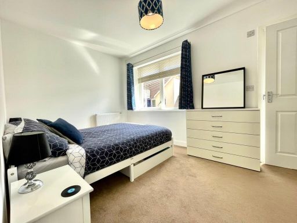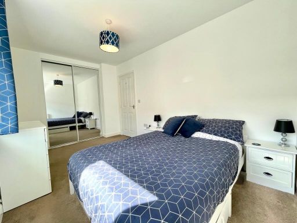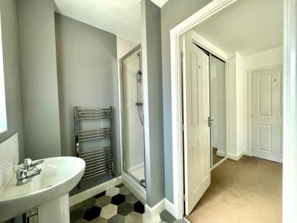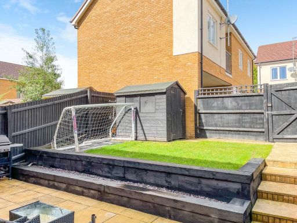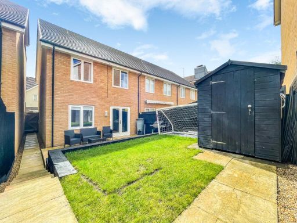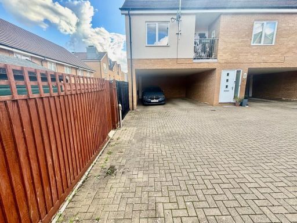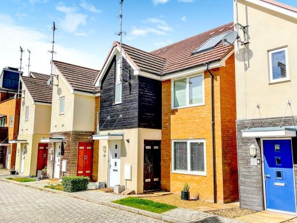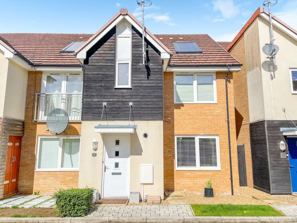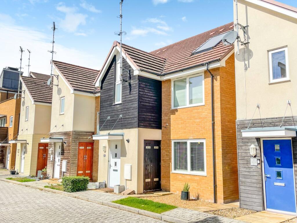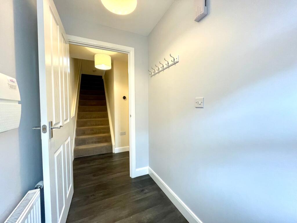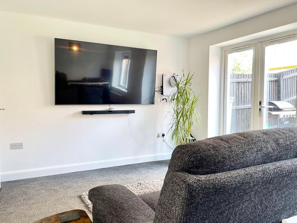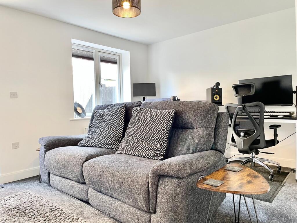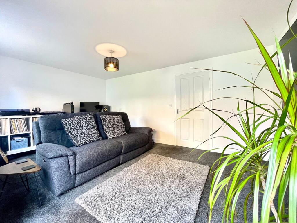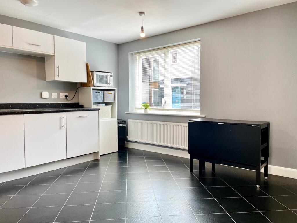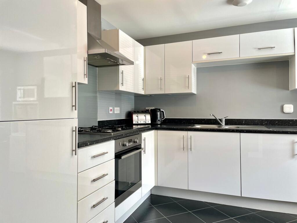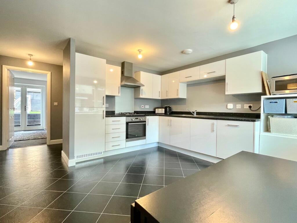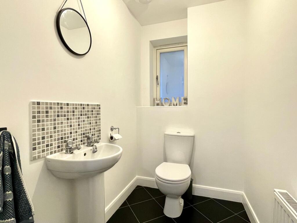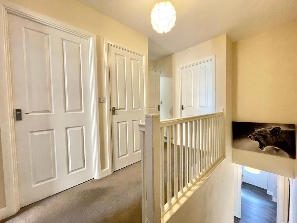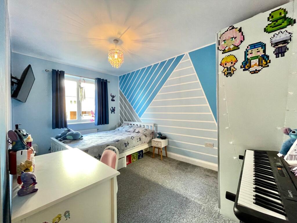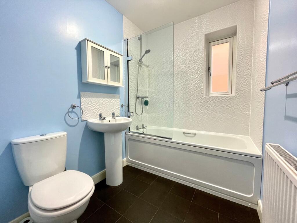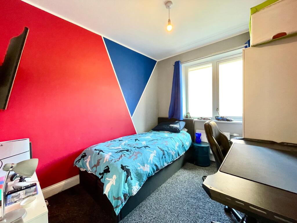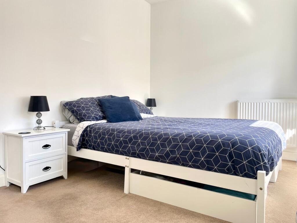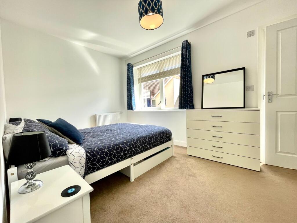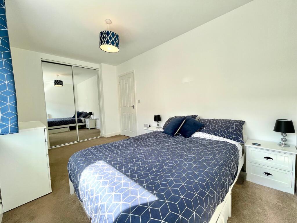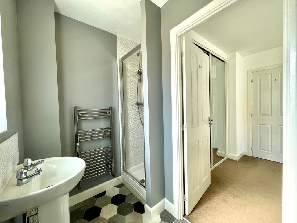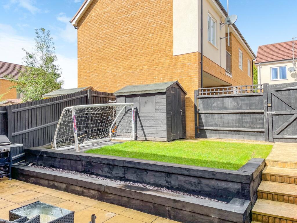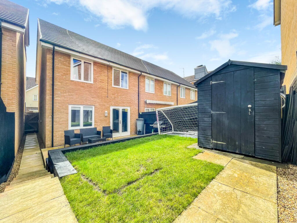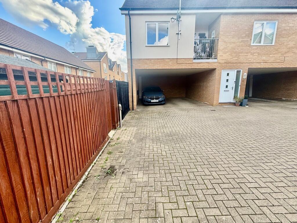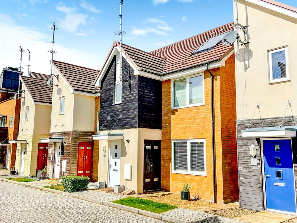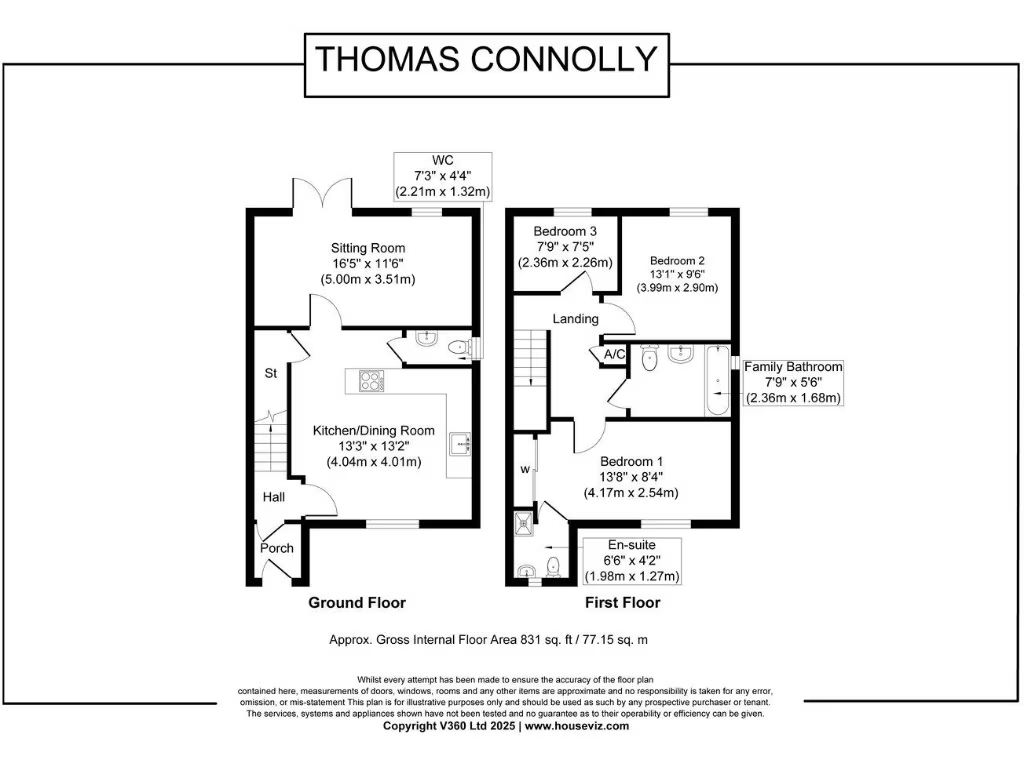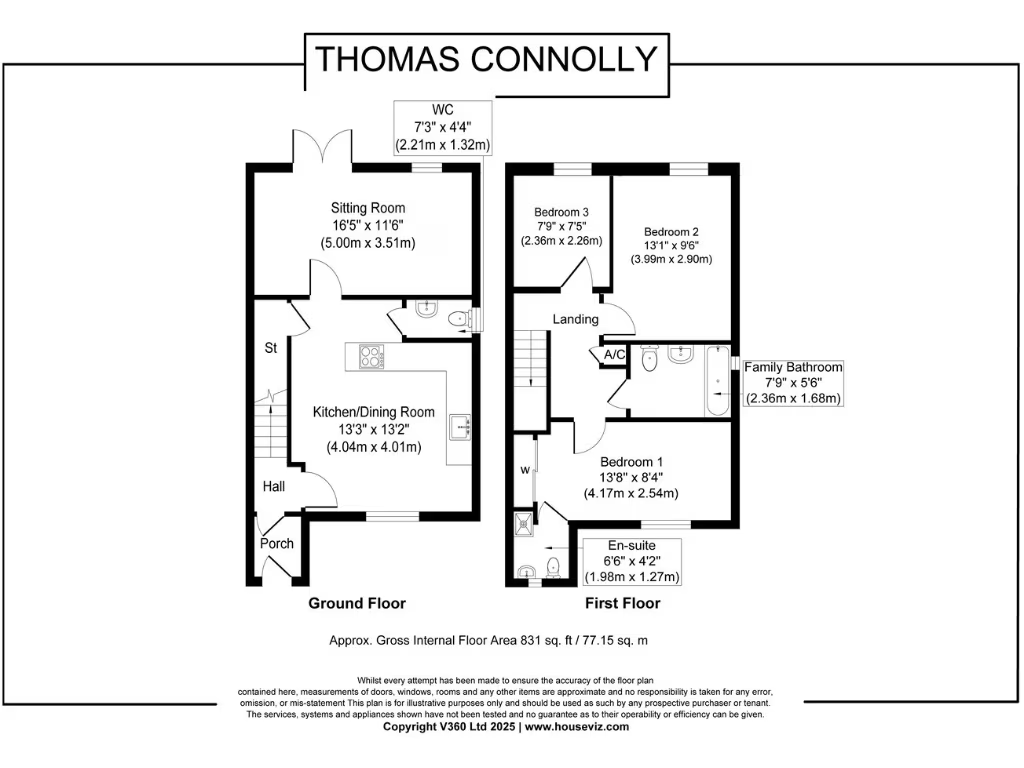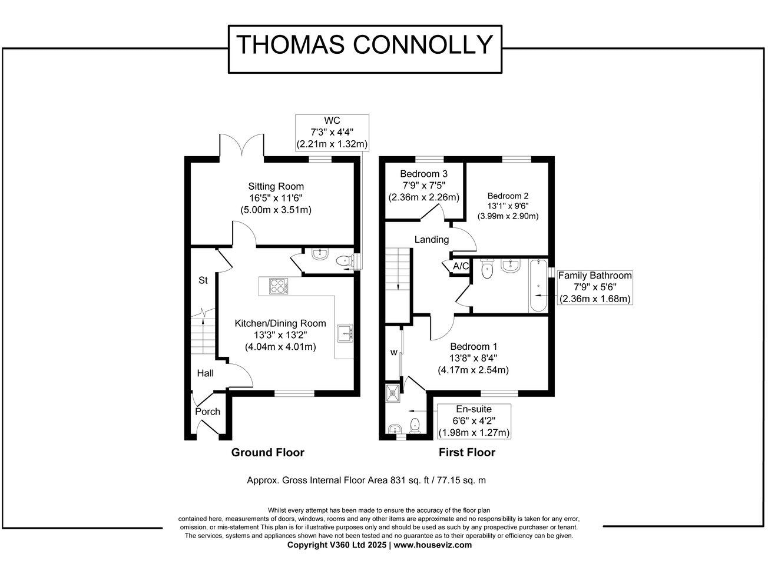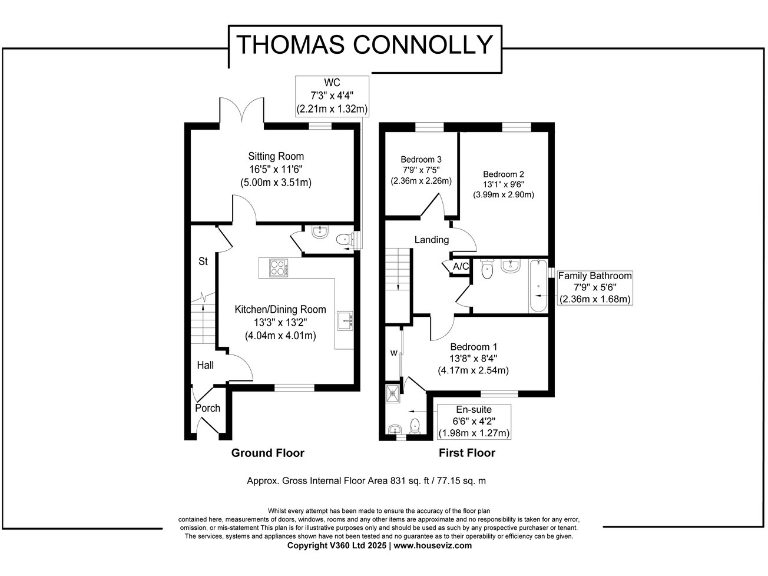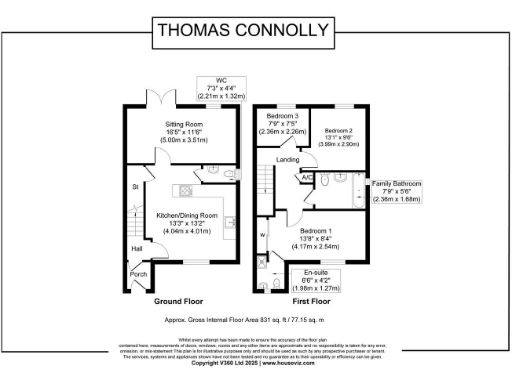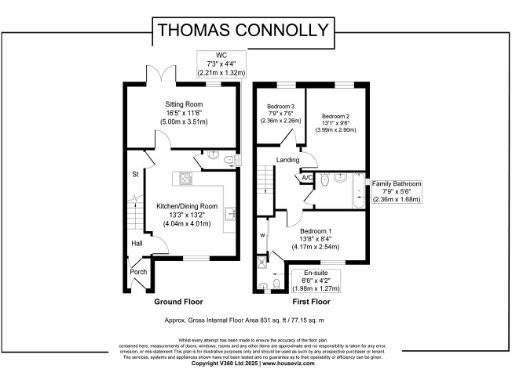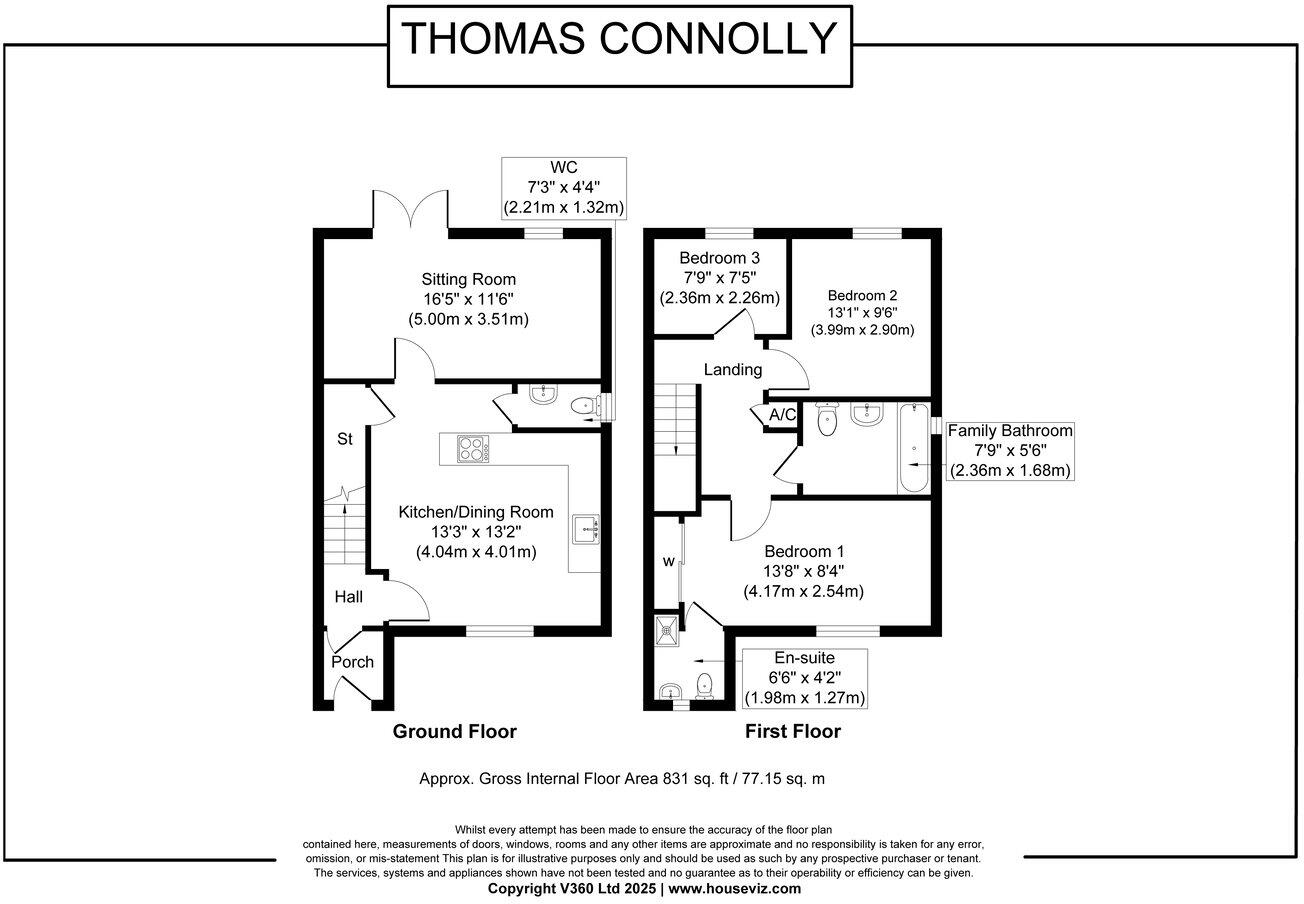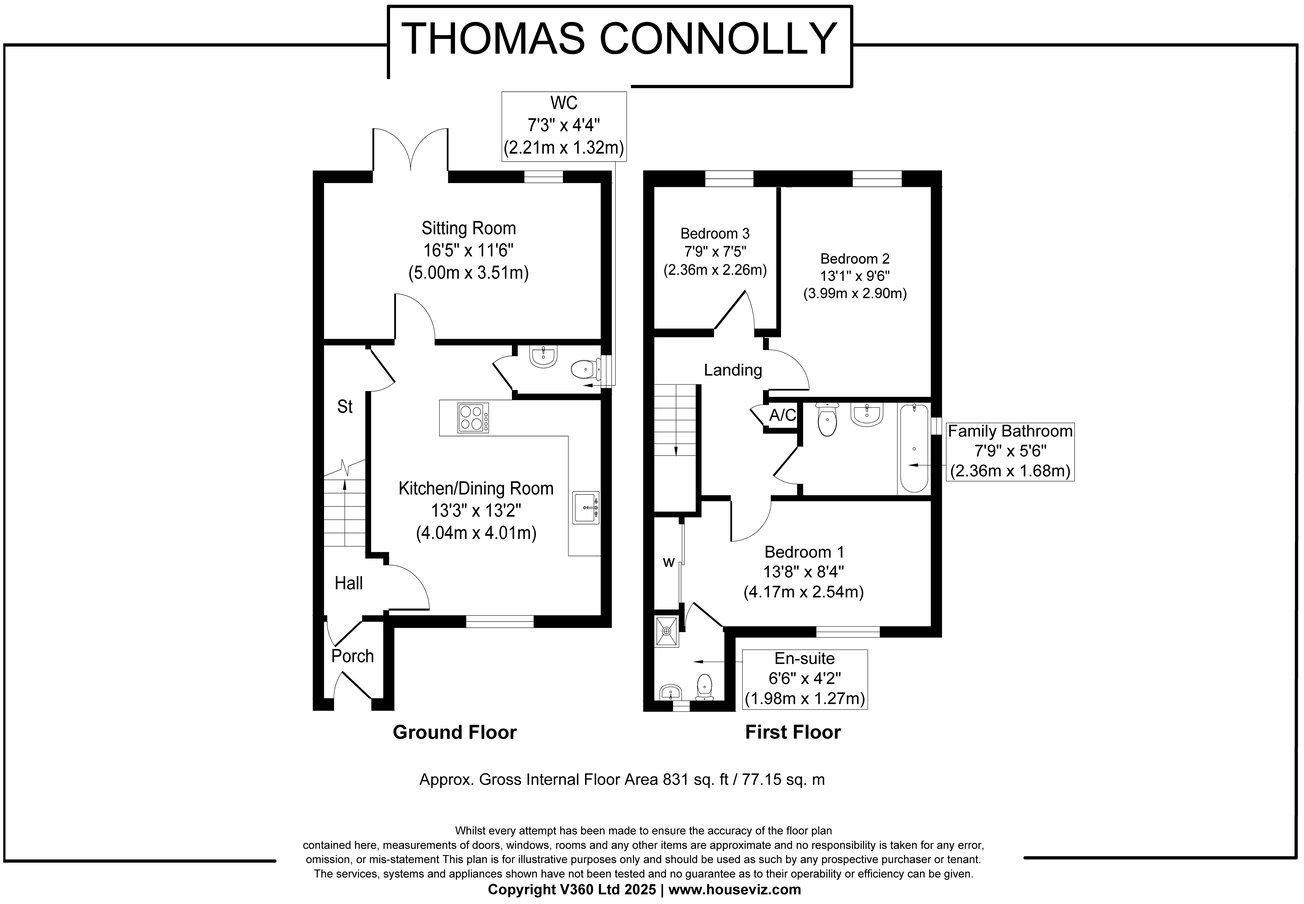Summary - 17 Lamour Lane, Oxley Park MK4 4HX
3 bed 2 bath Terraced
Compact energy-efficient three-bed end terrace with garden and off-street parking in popular Oxley Park.
Three bedrooms with principal en-suite and fitted wardrobe|Modern fitted kitchen/diner with space for family dining|Well-maintained rear garden with lawn and patio|Solar panels fitted, lowering energy bills|Car port plus room for additional off-street parking|Freehold, built 2007–2011, double glazed throughout|Compact plot and average internal size (approx 831 sq ft)|Area records average crime; small garden and limited plot size
This three-bedroom end-of-terrace in Oxley Park is a compact, modern family home arranged over two floors. The ground floor offers a contemporary fitted kitchen/diner for family meals and a bright lounge that opens directly onto a well-kept rear garden with lawn and patio—ideal for relaxed outdoor time and small-scale entertaining. Solar panels reduce running costs and the property benefits from double glazing and mains gas central heating.
Upstairs the principal bedroom includes an en-suite and fitted wardrobe, with two further bedrooms served by a family bathroom. The layout is straightforward and low-maintenance, suited to young families, professionals or first-time buyers seeking move-in-ready accommodation in a convenient Milton Keynes location. Constructed in the late 2000s, the home reflects modern build standards and insulated cavity walls.
Practicalities are clear: the house is freehold, about 831 sq ft and sits on a modest plot with a car port and space for additional off-street parking. Local schools, shops and green spaces are close by, and transport links to central Milton Keynes and the station are straightforward.
Notable limitations: the plot and garden are small, living space is average rather than generous, and the neighbourhood records average crime levels. The house will suit buyers prioritising low-maintenance, energy-efficient modern living over large gardens or expansive interiors.
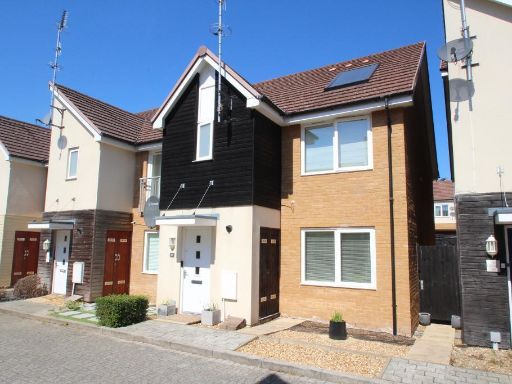 3 bedroom end of terrace house for sale in Lamour Lane, Oxley Park, Milton Keynes, Buckinghamshire, MK4 4HX, MK4 — £365,000 • 3 bed • 2 bath • 712 ft²
3 bedroom end of terrace house for sale in Lamour Lane, Oxley Park, Milton Keynes, Buckinghamshire, MK4 4HX, MK4 — £365,000 • 3 bed • 2 bath • 712 ft²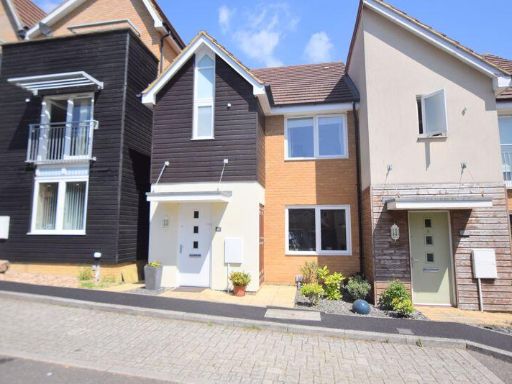 3 bedroom semi-detached house for sale in Kelly Gardens, Oxley Park, Milton Keynes, MK4 — £350,000 • 3 bed • 2 bath • 954 ft²
3 bedroom semi-detached house for sale in Kelly Gardens, Oxley Park, Milton Keynes, MK4 — £350,000 • 3 bed • 2 bath • 954 ft²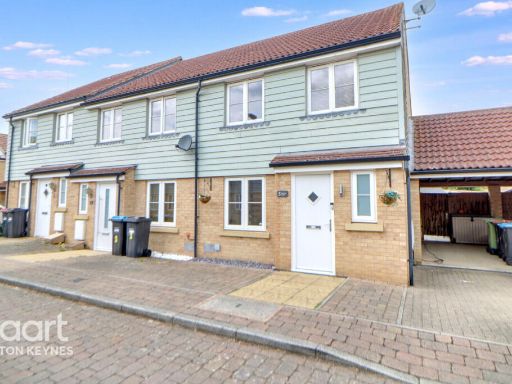 3 bedroom end of terrace house for sale in Bellamy Mews, Milton Keynes, MK4 — £325,000 • 3 bed • 2 bath • 797 ft²
3 bedroom end of terrace house for sale in Bellamy Mews, Milton Keynes, MK4 — £325,000 • 3 bed • 2 bath • 797 ft²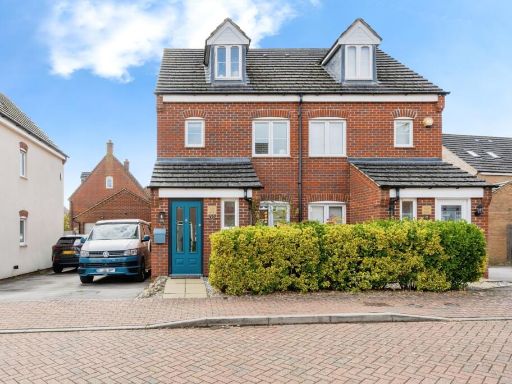 3 bedroom semi-detached house for sale in Lockhart Avenue, MILTON KEYNES, Buckinghamshire, MK4 — £400,000 • 3 bed • 2 bath • 1045 ft²
3 bedroom semi-detached house for sale in Lockhart Avenue, MILTON KEYNES, Buckinghamshire, MK4 — £400,000 • 3 bed • 2 bath • 1045 ft²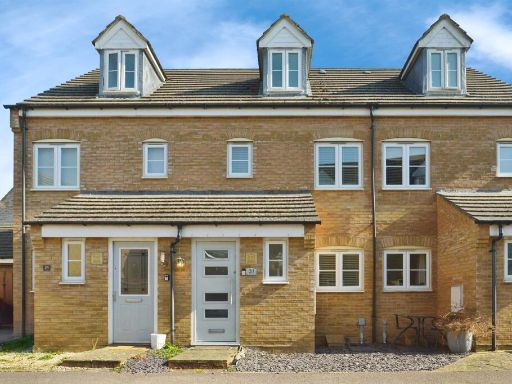 3 bedroom terraced house for sale in Raft Way, Oxley Park, Milton Keynes, MK4 — £350,000 • 3 bed • 2 bath • 497 ft²
3 bedroom terraced house for sale in Raft Way, Oxley Park, Milton Keynes, MK4 — £350,000 • 3 bed • 2 bath • 497 ft²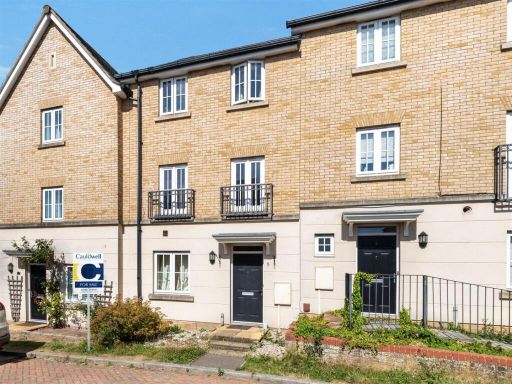 4 bedroom town house for sale in Tierney, Oxley Park, Milton Keynes, MK4 — £390,000 • 4 bed • 2 bath • 1227 ft²
4 bedroom town house for sale in Tierney, Oxley Park, Milton Keynes, MK4 — £390,000 • 4 bed • 2 bath • 1227 ft²