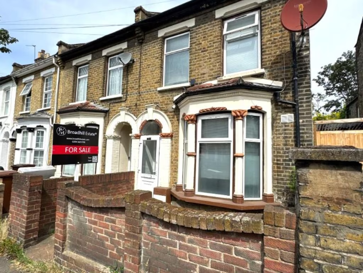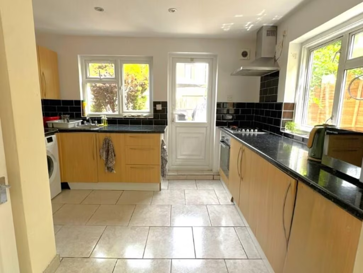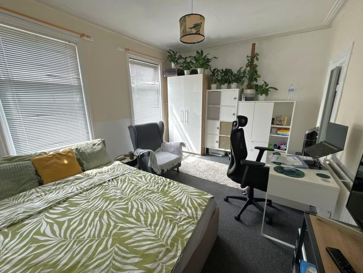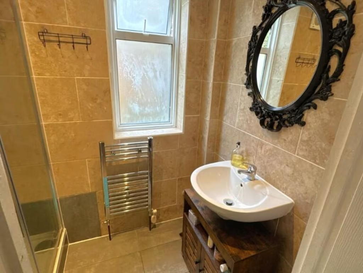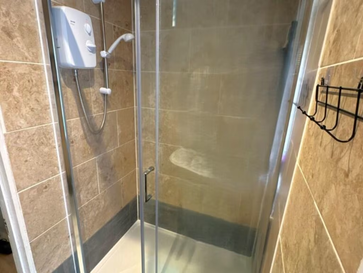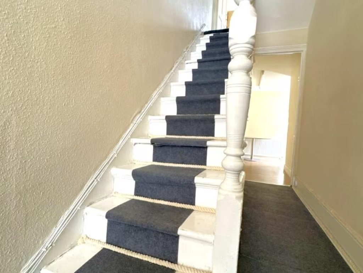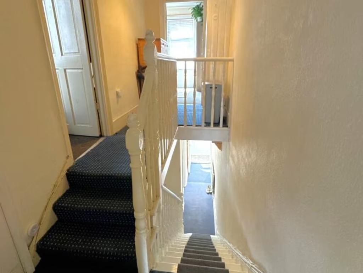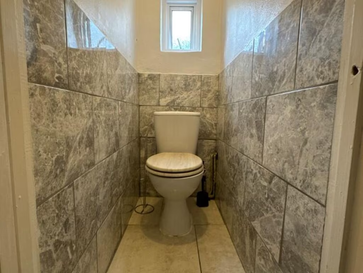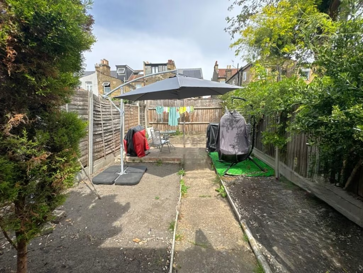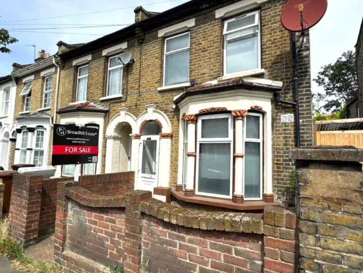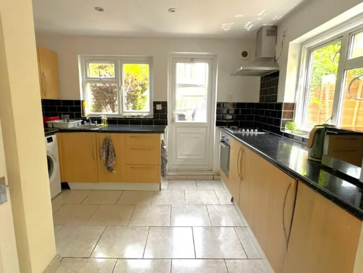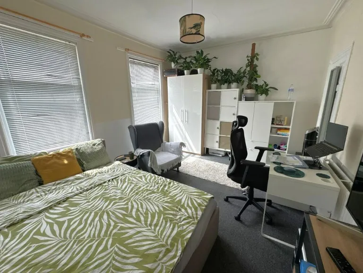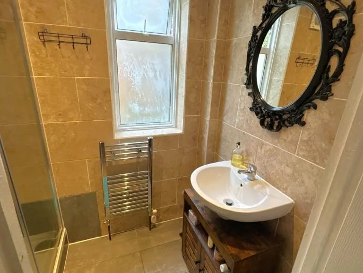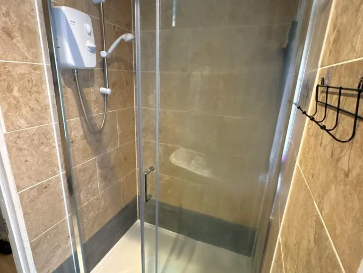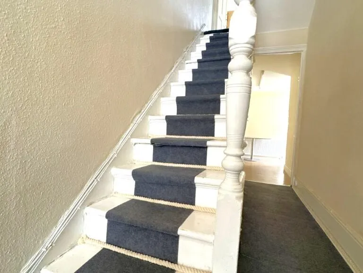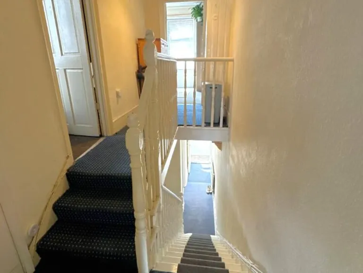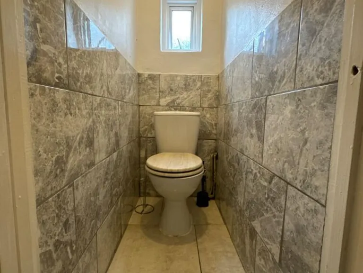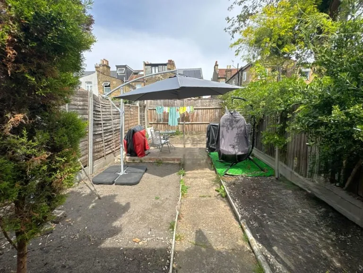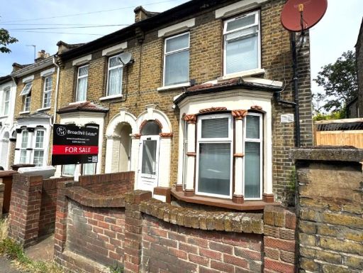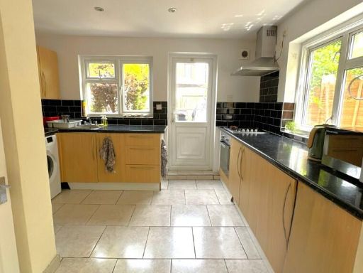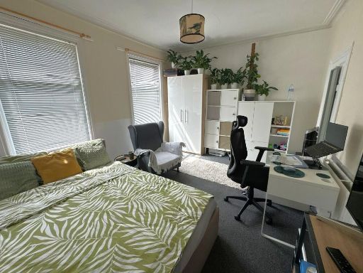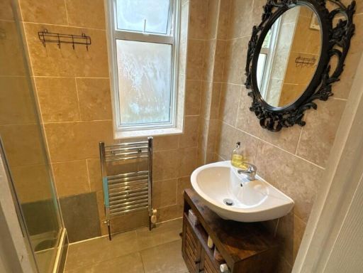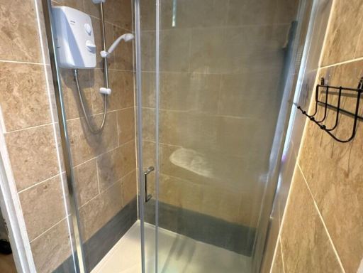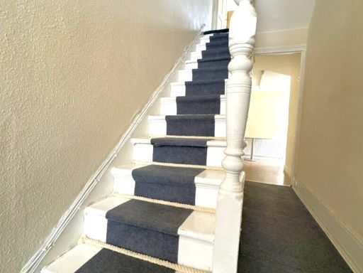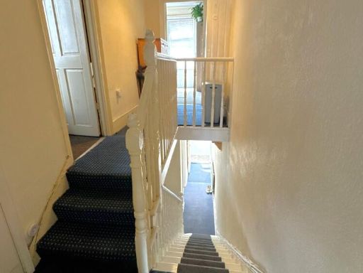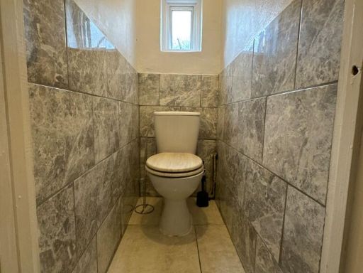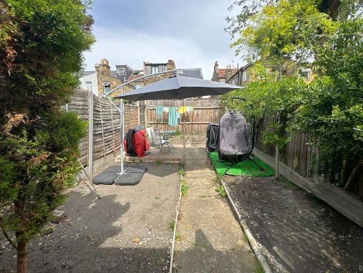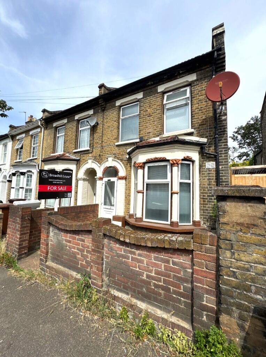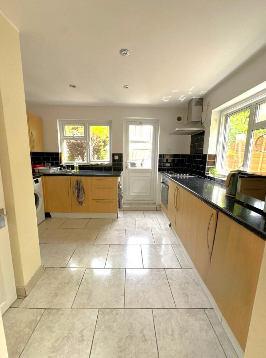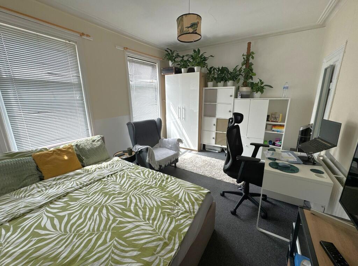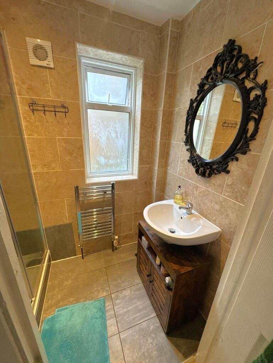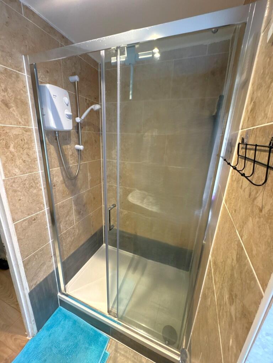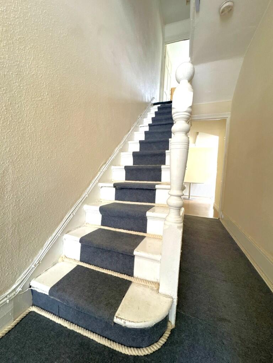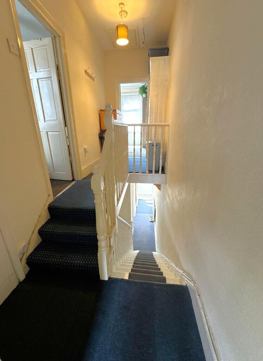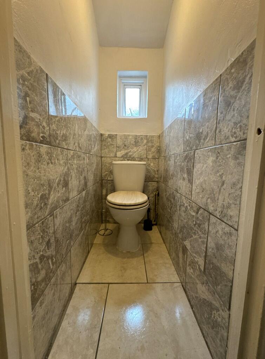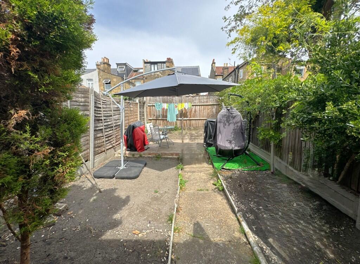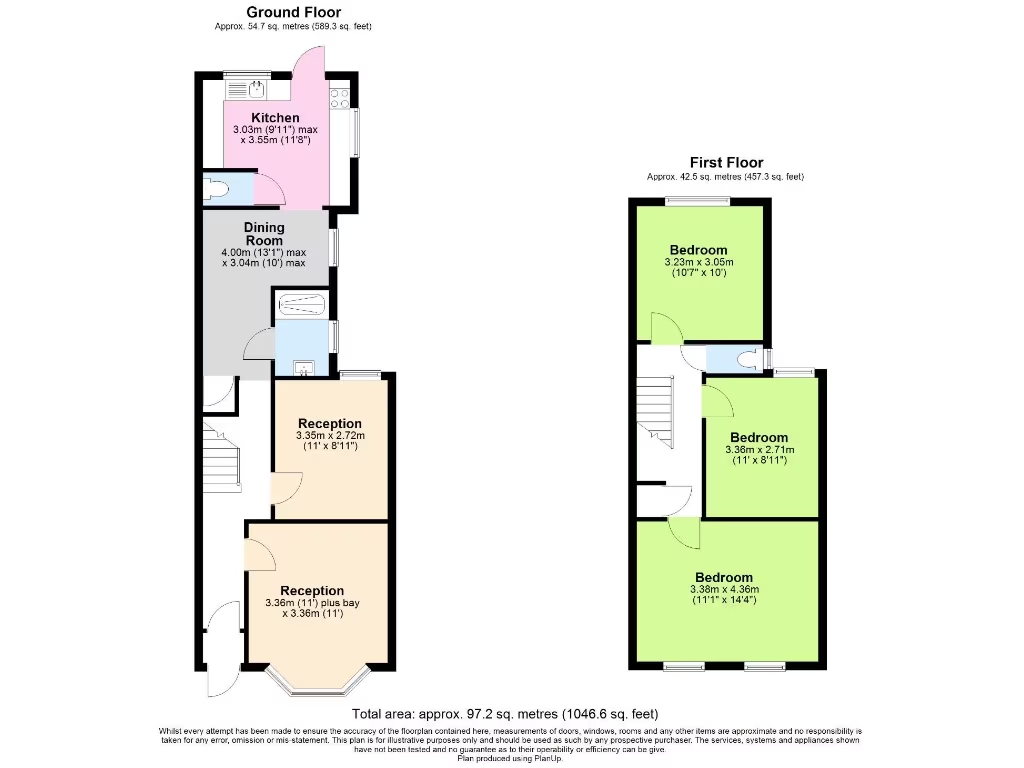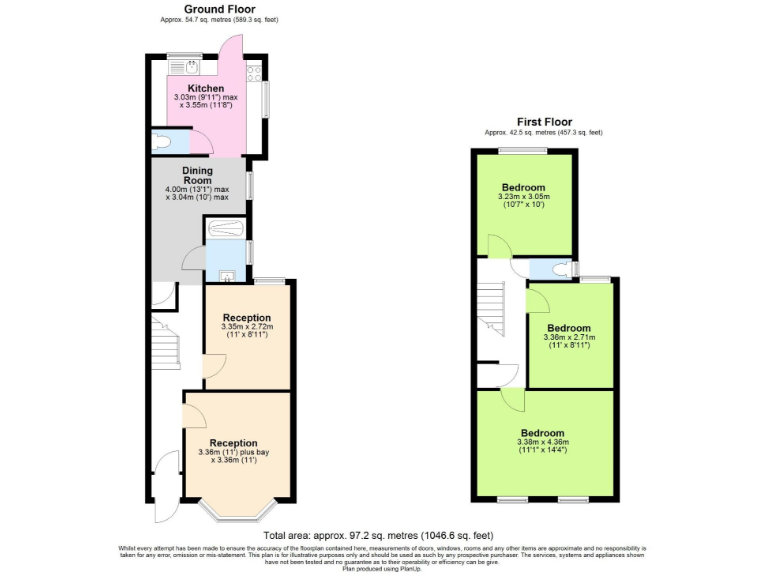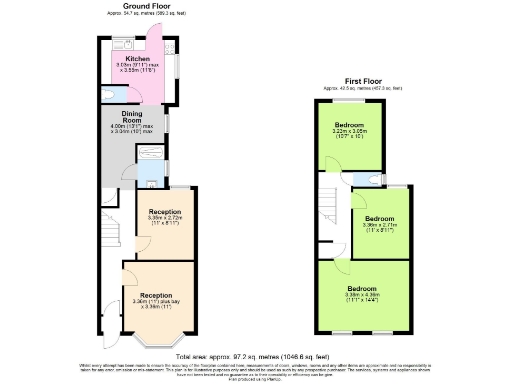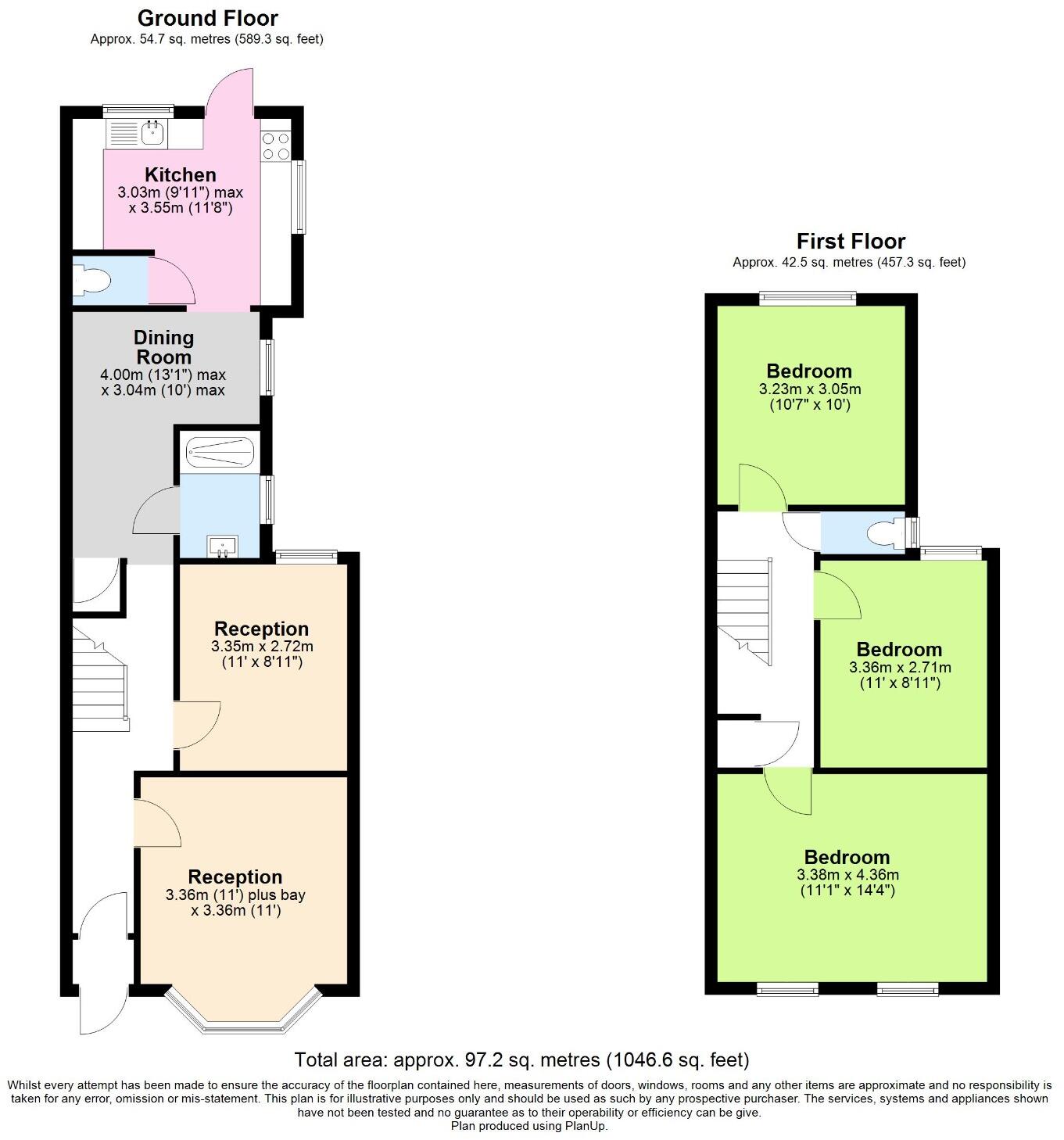Summary - Leslie Road, London, E11 E11 4HF
### Standout Features:
- End of Terrace Victorian family home with substantial renovation potential
- Development possibilities for loft, first floor, and ground floor (subject to planning permission – STPP)
- Chain free with a generous 30ft rear garden, ideal for landscaping
- Excellent location: 5-minute walk to Leyton Underground station (Central Line) and Leyton High Road amenities
- 3 spacious bedrooms with additional ground floor bathroom and two reception rooms
- Solid brick construction with double glazing offers character and potential comfort
### Summary:
Discover the exceptional potential of this End of Terrace Victorian family home waiting for your personal touch. Stretching over 1,047 square feet, this property boasts a spacious layout featuring two reception rooms, a large square kitchen, and a ground floor bathroom. The home includes three generously sized bedrooms on the first floor and offers the enticing possibility of constructing an additional large bedroom with an en-suite in the loft (subject to planning permission).
Nestled in a vibrant neighborhood, you are just a stone's throw from schools, parks, and thriving shopping options along Leyton High Road, with the Central Line just a 5-minute stroll away. The 30ft garden serves as a blank canvas, perfect for creating your ideal outdoor retreat. While the home requires renovation, this offers the unique opportunity to craft a modern haven within a historic framework. With the area's low crime rating and excellent mobile and broadband connectivity, this property is not just a home; it's a gateway to a comfortable lifestyle in a growing community. Don’t miss out on this exquisite blend of classic charm and modern potential!
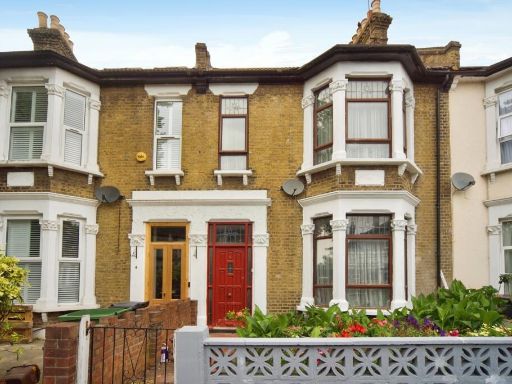 3 bedroom terraced house for sale in Cann Hall Road, London, E11 — £725,000 • 3 bed • 1 bath • 1487 ft²
3 bedroom terraced house for sale in Cann Hall Road, London, E11 — £725,000 • 3 bed • 1 bath • 1487 ft²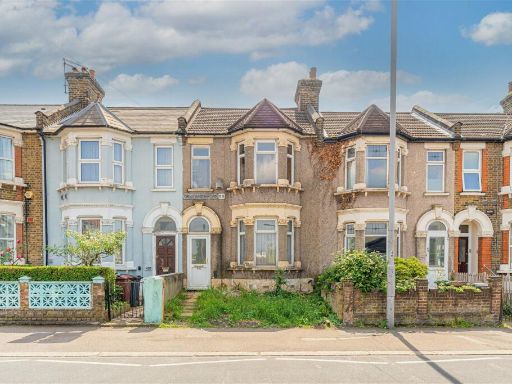 3 bedroom terraced house for sale in Grove Green Road, E11 — £625,000 • 3 bed • 1 bath • 1134 ft²
3 bedroom terraced house for sale in Grove Green Road, E11 — £625,000 • 3 bed • 1 bath • 1134 ft²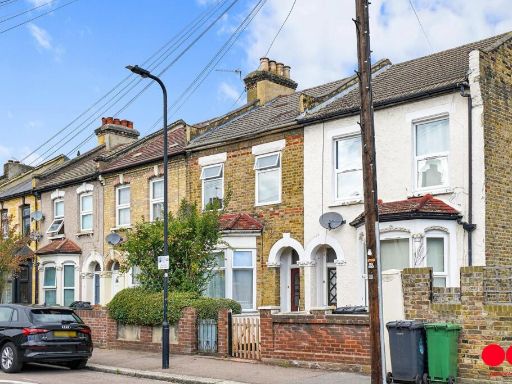 3 bedroom terraced house for sale in Nutfield Road, Leyton, E15 — £575,000 • 3 bed • 1 bath • 1076 ft²
3 bedroom terraced house for sale in Nutfield Road, Leyton, E15 — £575,000 • 3 bed • 1 bath • 1076 ft²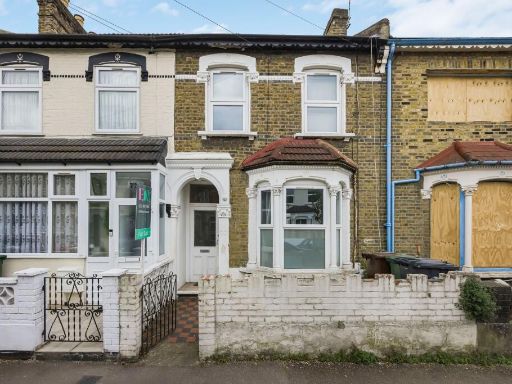 3 bedroom terraced house for sale in St. Georges Road, Leyton, E10 — £700,000 • 3 bed • 1 bath • 1277 ft²
3 bedroom terraced house for sale in St. Georges Road, Leyton, E10 — £700,000 • 3 bed • 1 bath • 1277 ft²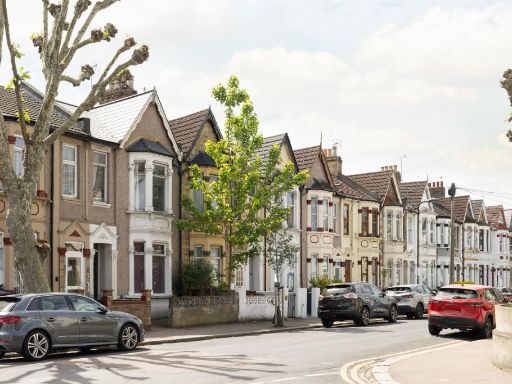 3 bedroom terraced house for sale in Calderon Road, Leyton, E11 — £690,000 • 3 bed • 1 bath • 1368 ft²
3 bedroom terraced house for sale in Calderon Road, Leyton, E11 — £690,000 • 3 bed • 1 bath • 1368 ft²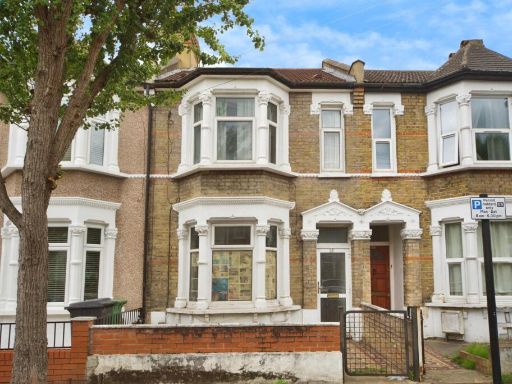 3 bedroom terraced house for sale in Westerham Road, London, E10 — £600,000 • 3 bed • 1 bath • 934 ft²
3 bedroom terraced house for sale in Westerham Road, London, E10 — £600,000 • 3 bed • 1 bath • 934 ft²