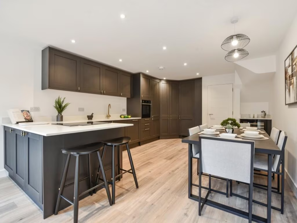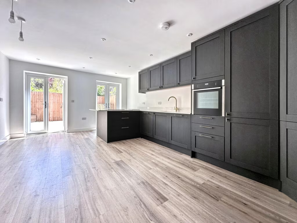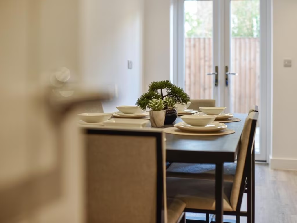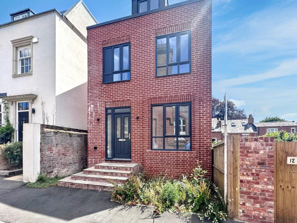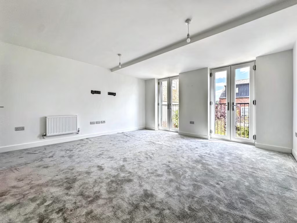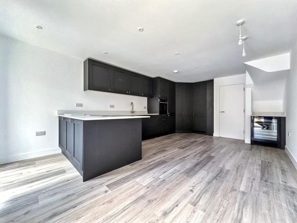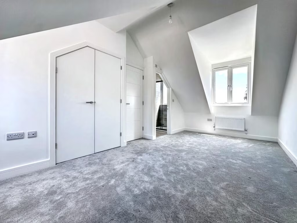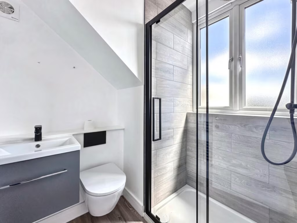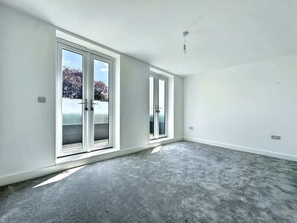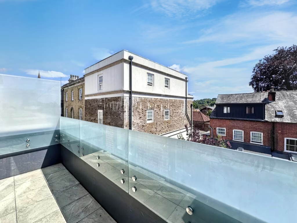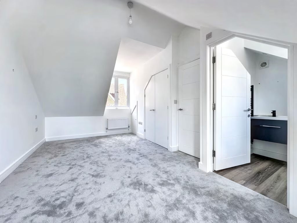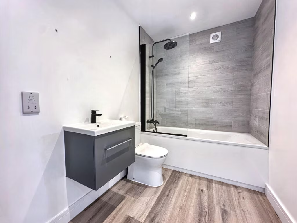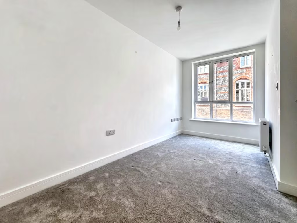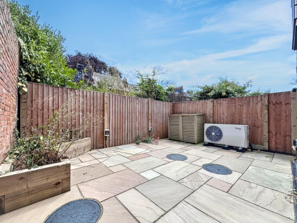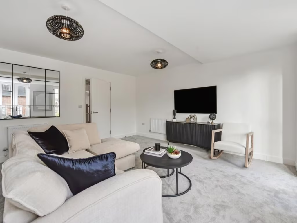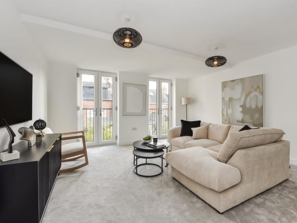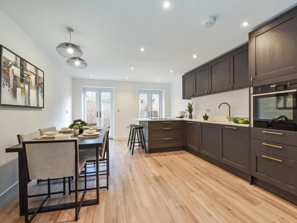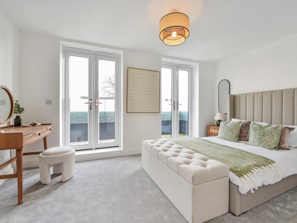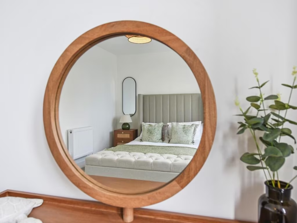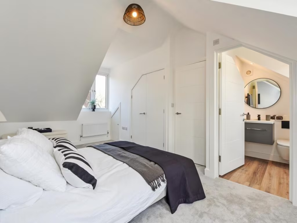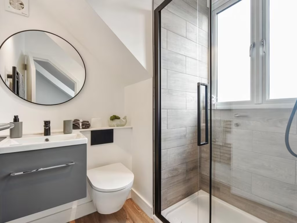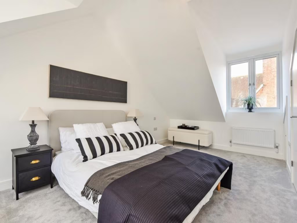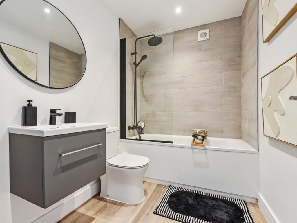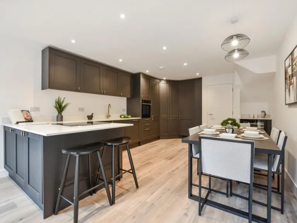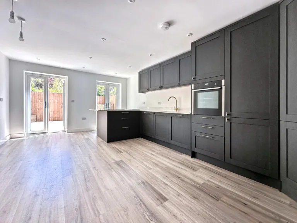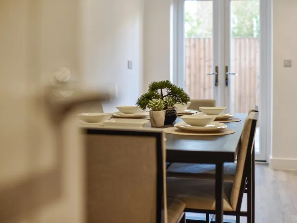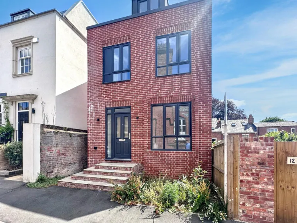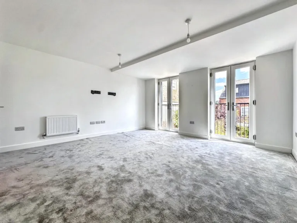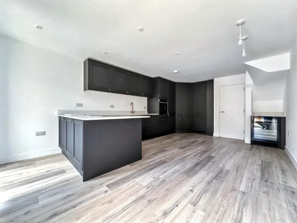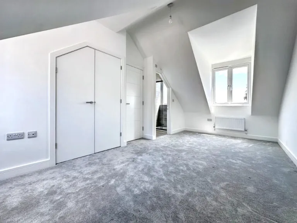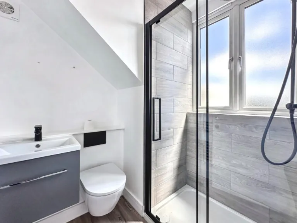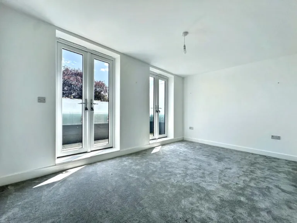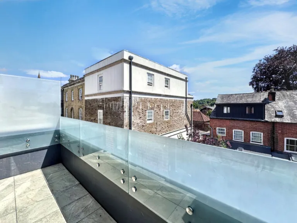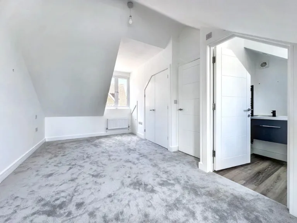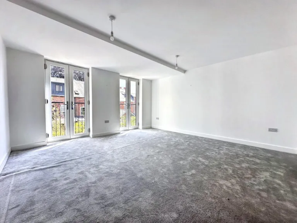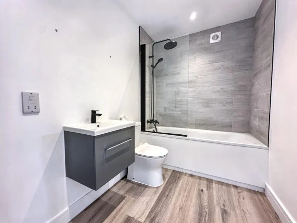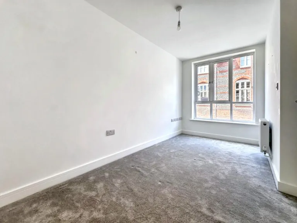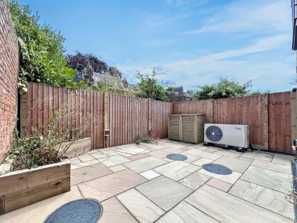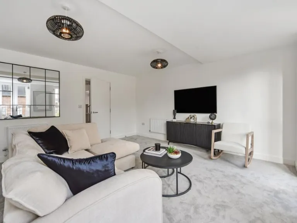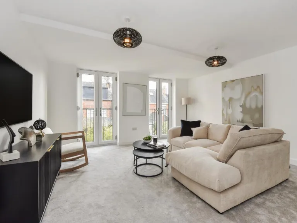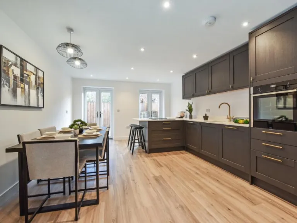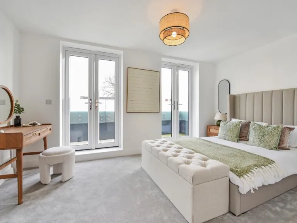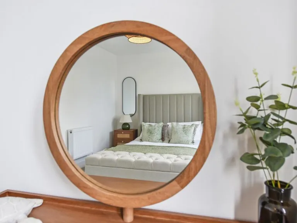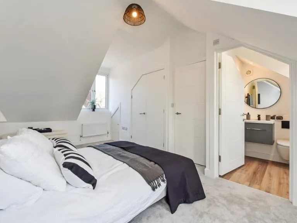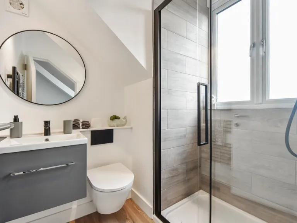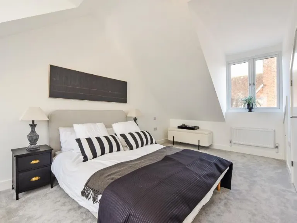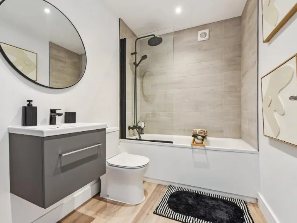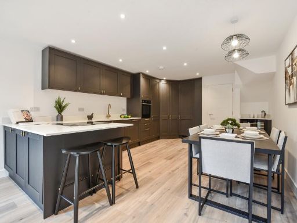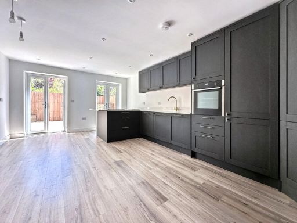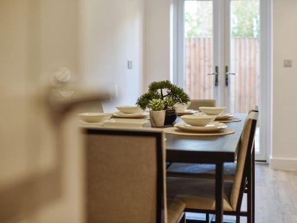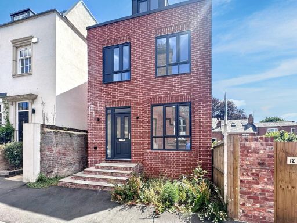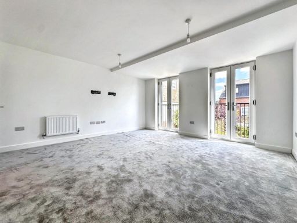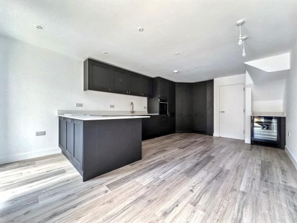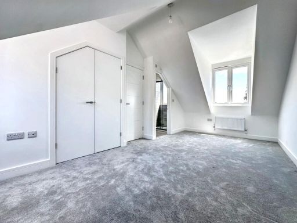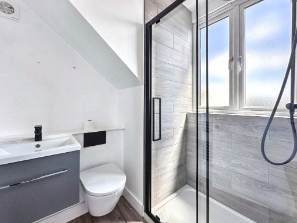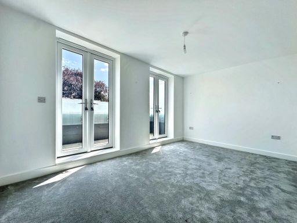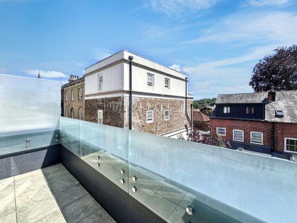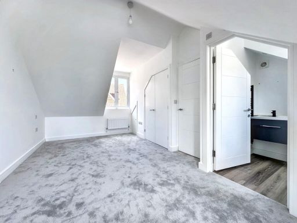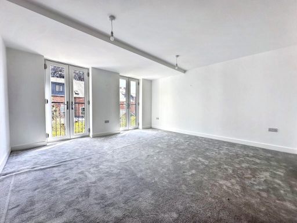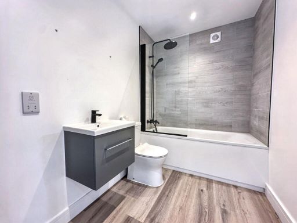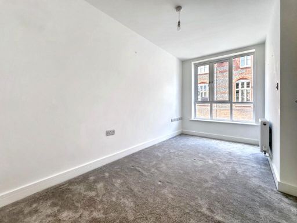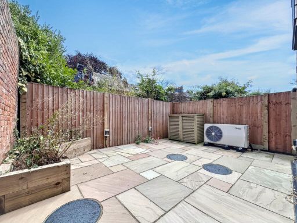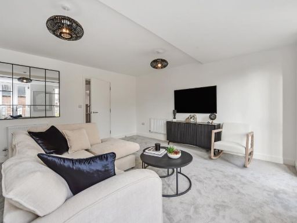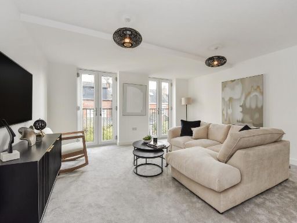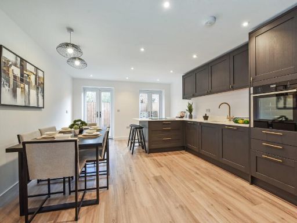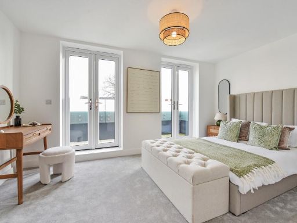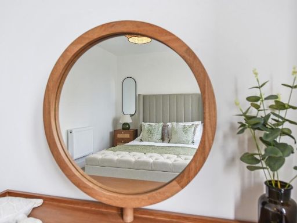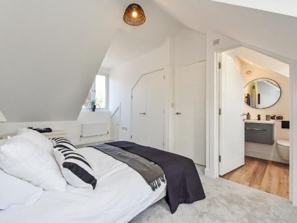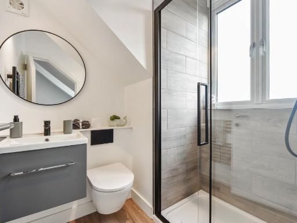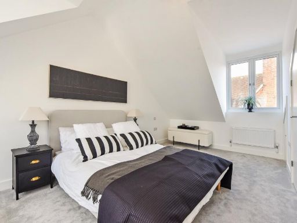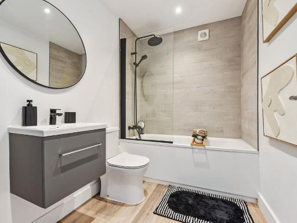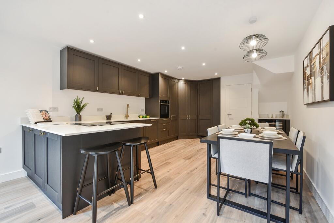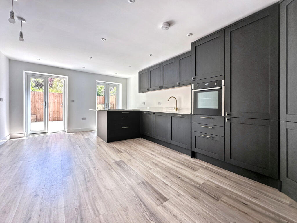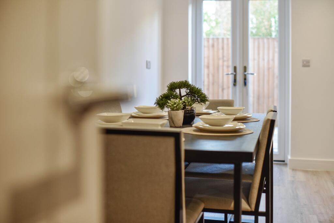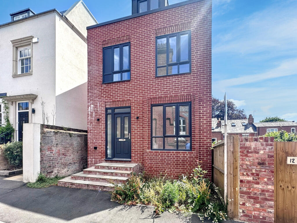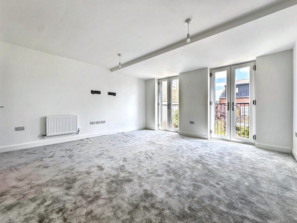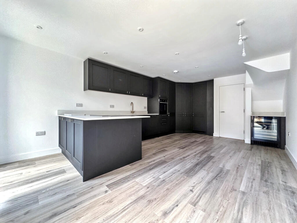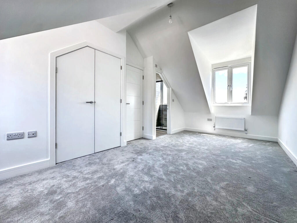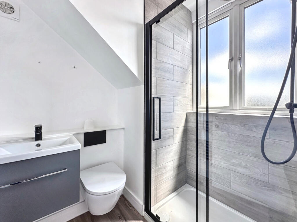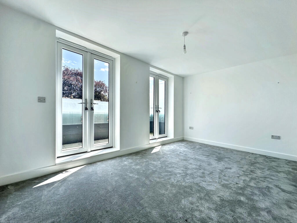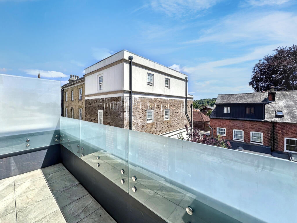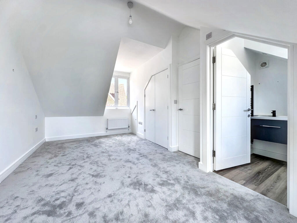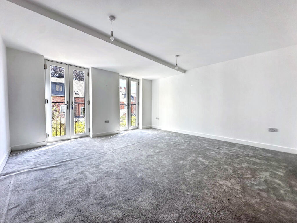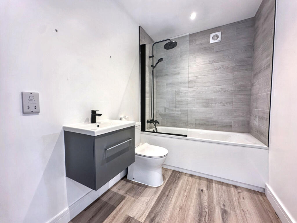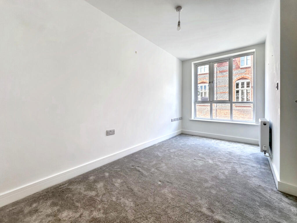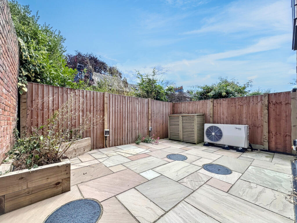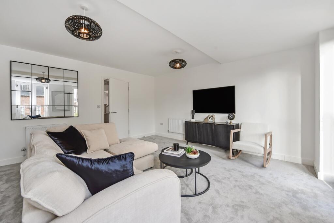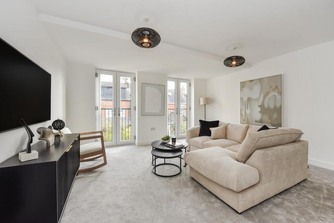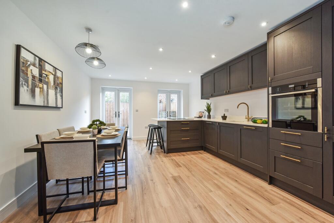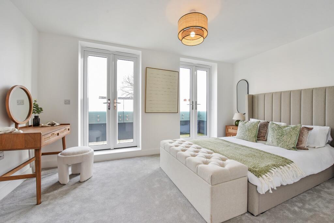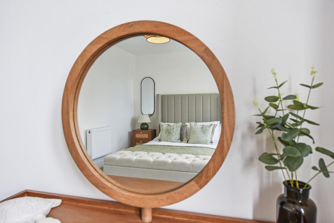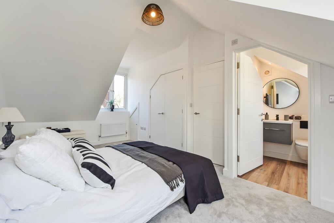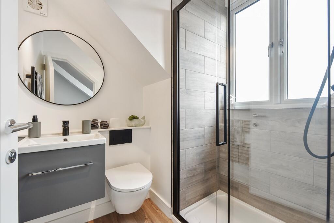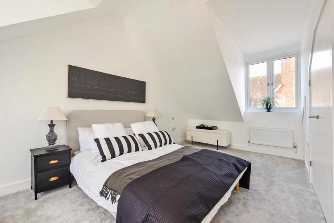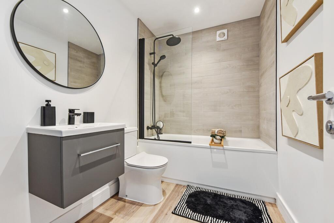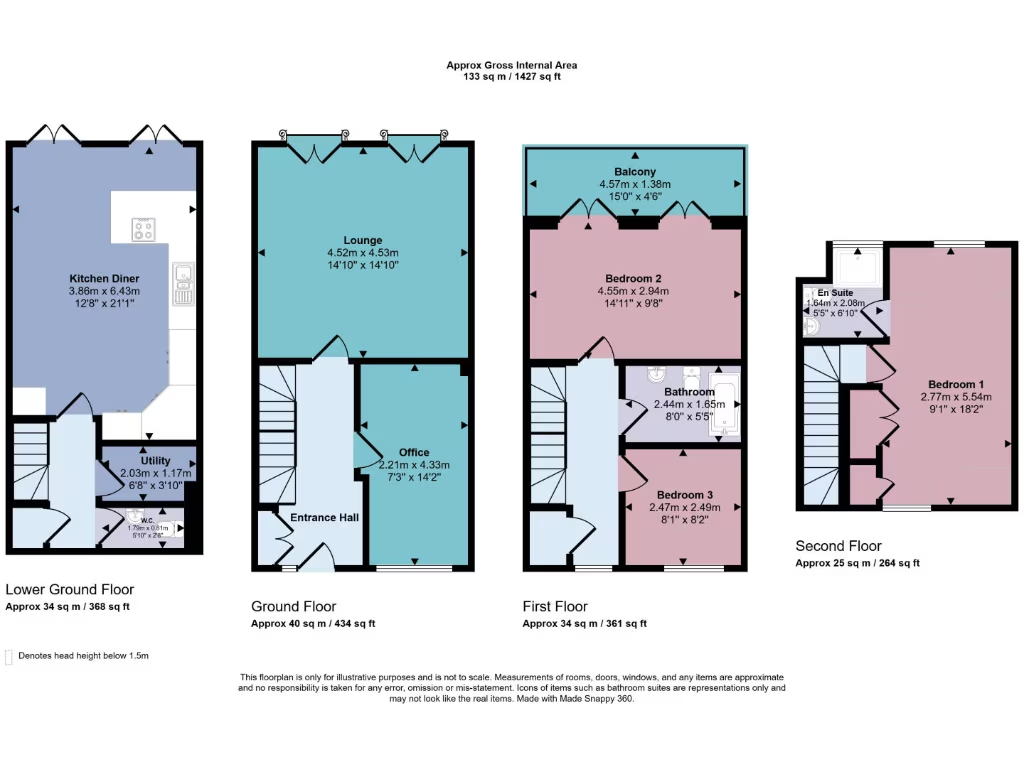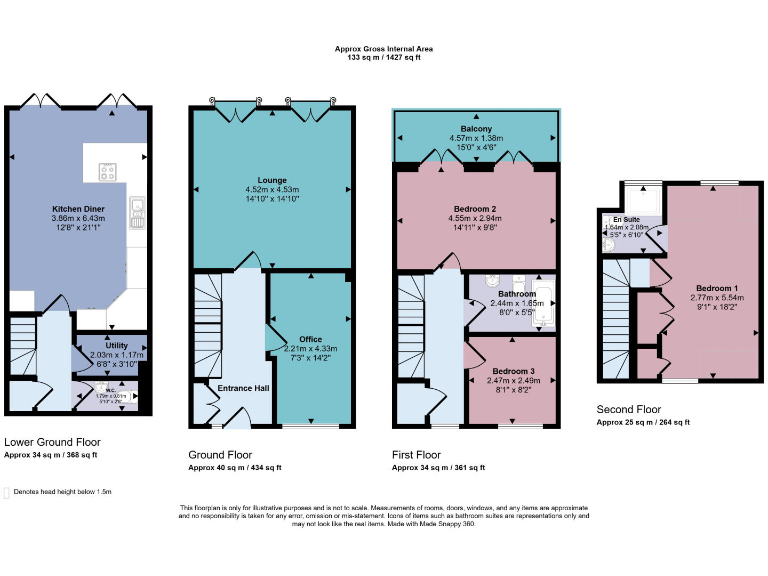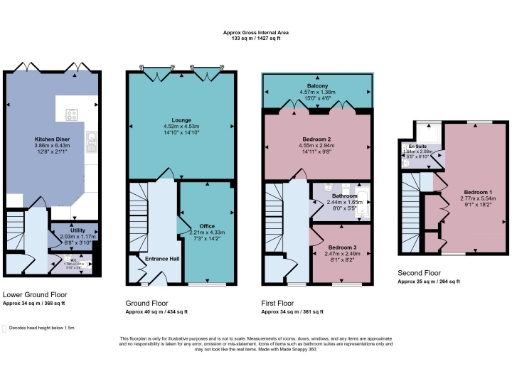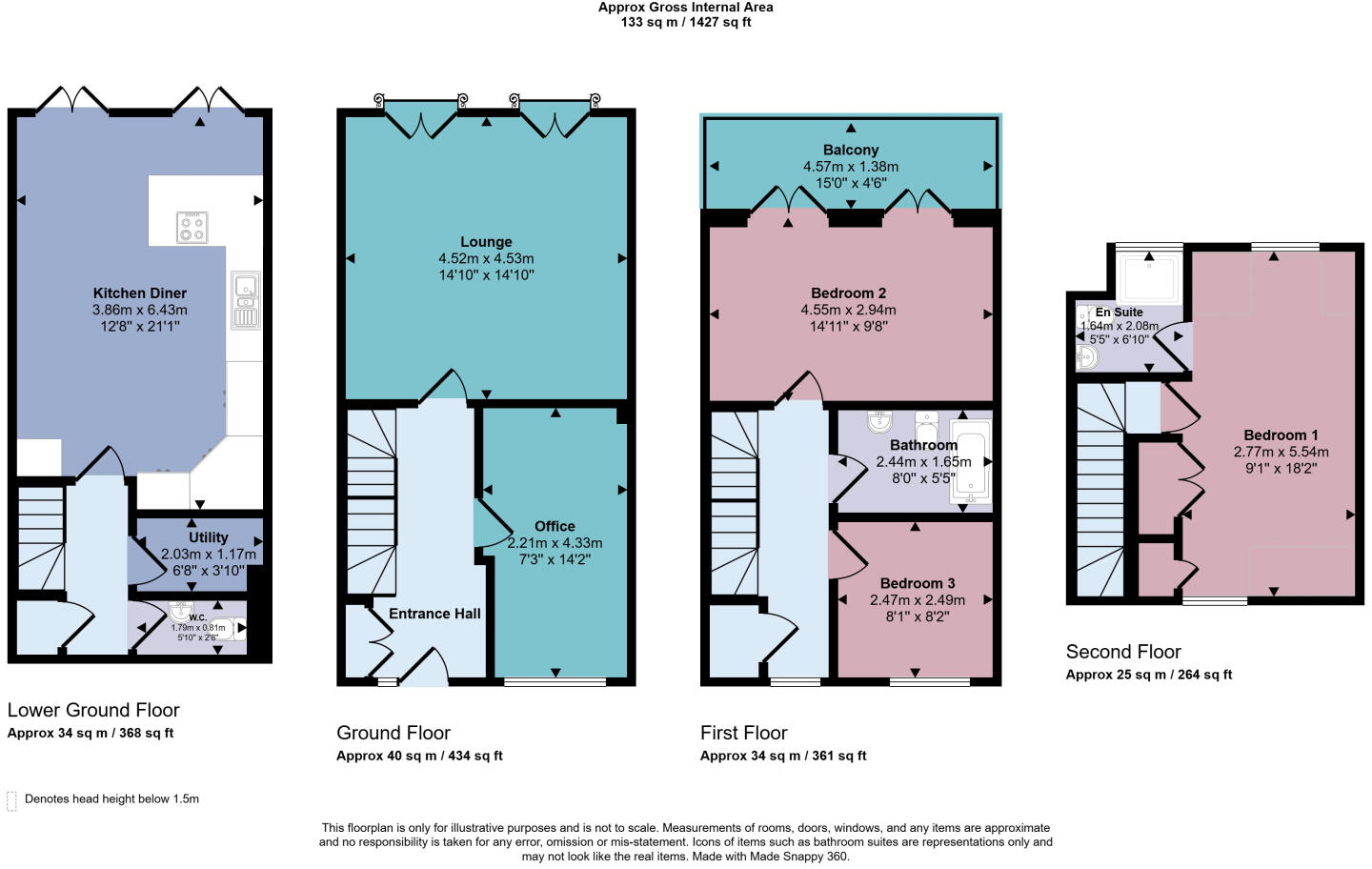Summary - Ealhswith House, 137 Edgar Road SO23 9SJ
3 bed 2 bath Detached
Stylish, low-maintenance town home within easy walking distance of shops and station.
- Brand new detached home built in 2024 with high-spec finishes
- Open-plan kitchen-diner with integrated appliances and quartz surfaces
- Top-floor principal bedroom with ensuite and town views
- Private courtyard garden and upper-level balcony with glass balustrade
- Air-source heat pump, underfloor and radiator heating; FTTP broadband
- Narrow urban plot and relatively small outdoor space
- Parking via local permit (one-year permit provided), not private driveway
- Freehold tenure; suitable for families or commuting professionals
A newly built, high-spec three-bedroom home finished in 2024, located a short walk from Winchester city centre and the mainline station. The open-plan kitchen‑diner with integrated appliances, quartz worktops and a statement peninsula flows to bright reception space with Juliet balconies, creating a light, sociable living hub ideal for family life or commuting professionals.
The principal bedroom occupies the top floor with far-reaching town views and a luxury ensuite; two further bedrooms, a dedicated study and three reception rooms give flexibility for home-working, childcare or a media room. Practical extras include a utility room, guest WC, plentiful storage and FTTP broadband.
Outdoors there is a private courtyard garden and an upper-level balcony with glass balustrade for morning sun and evening relaxation. Eco-features include an air-source heat pump with underfloor and radiator heating, and the build uses modern thermal insulation for energy efficiency.
Notable considerations: the plot is narrow with a relatively small garden and compact front area, typical of an infill town location. Parking is by local permit (one-year permit provided) rather than a private driveway for multiple vehicles. The property is new and offered freehold, but buyers should confirm long-term parking arrangements and any communal/area management terms before purchase.
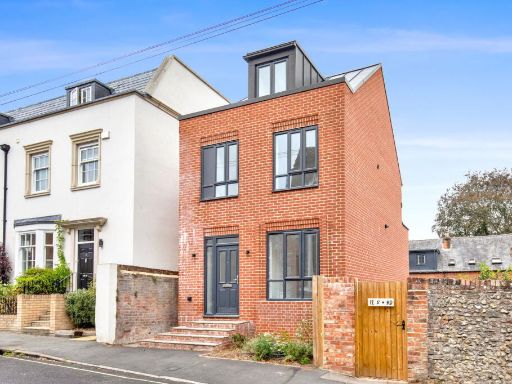 3 bedroom detached house for sale in Edgar Road, Winchester, SO23 9SJ, SO23 — £725,000 • 3 bed • 2 bath • 1491 ft²
3 bedroom detached house for sale in Edgar Road, Winchester, SO23 9SJ, SO23 — £725,000 • 3 bed • 2 bath • 1491 ft²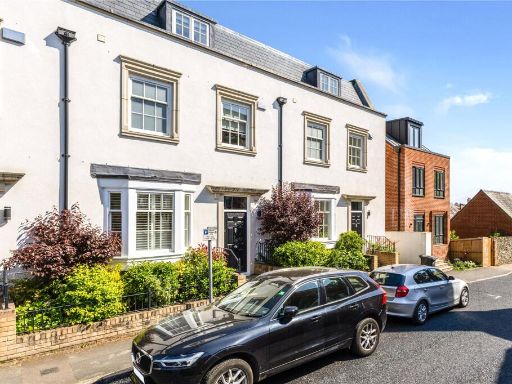 4 bedroom terraced house for sale in Edgar Road, Winchester, Hampshire, SO23 — £800,000 • 4 bed • 2 bath • 1754 ft²
4 bedroom terraced house for sale in Edgar Road, Winchester, Hampshire, SO23 — £800,000 • 4 bed • 2 bath • 1754 ft²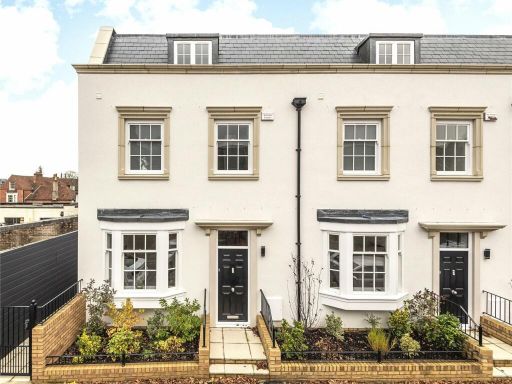 4 bedroom end of terrace house for sale in Edgar Road, Winchester, Hampshire, SO23 — £795,000 • 4 bed • 2 bath • 1800 ft²
4 bedroom end of terrace house for sale in Edgar Road, Winchester, Hampshire, SO23 — £795,000 • 4 bed • 2 bath • 1800 ft²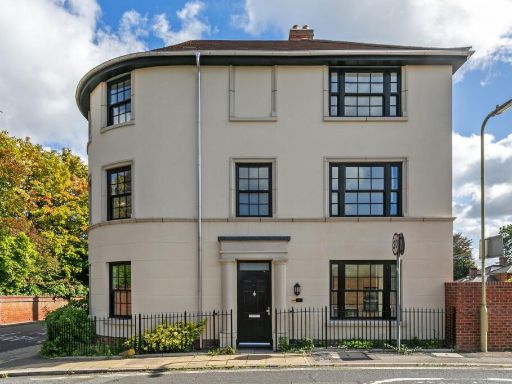 3 bedroom semi-detached house for sale in Romsey Road, Winchester, SO22 — £875,000 • 3 bed • 3 bath • 1721 ft²
3 bedroom semi-detached house for sale in Romsey Road, Winchester, SO22 — £875,000 • 3 bed • 3 bath • 1721 ft²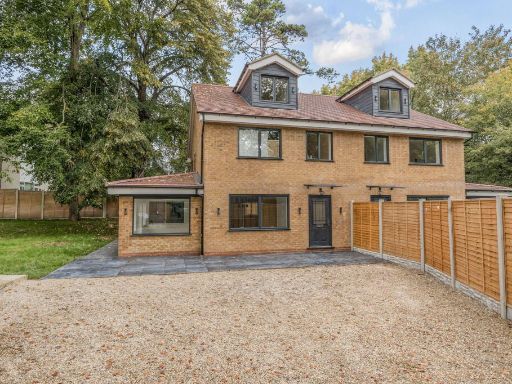 4 bedroom semi-detached house for sale in Winchester, SO22 — £1,100,000 • 4 bed • 3 bath • 1779 ft²
4 bedroom semi-detached house for sale in Winchester, SO22 — £1,100,000 • 4 bed • 3 bath • 1779 ft²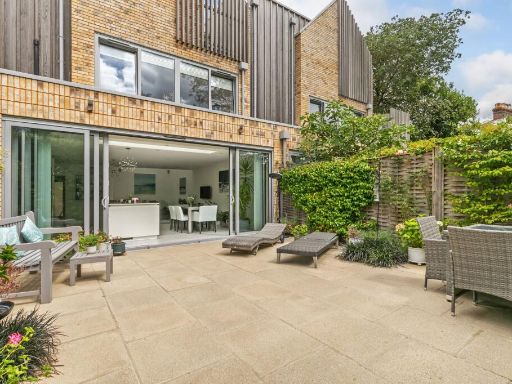 4 bedroom terraced house for sale in Lansdowne Avenue, Winchester, SO23 — £1,295,000 • 4 bed • 2 bath • 2113 ft²
4 bedroom terraced house for sale in Lansdowne Avenue, Winchester, SO23 — £1,295,000 • 4 bed • 2 bath • 2113 ft²