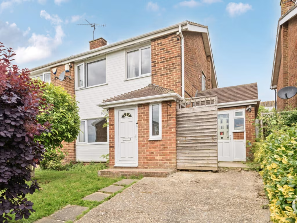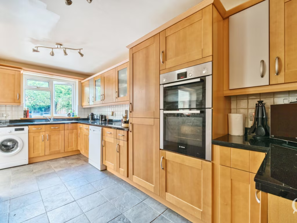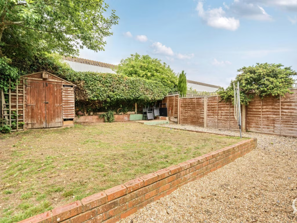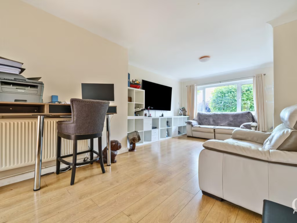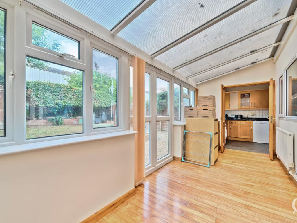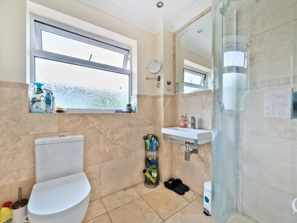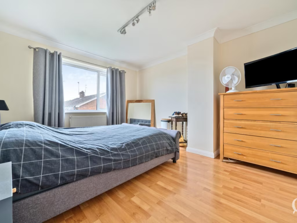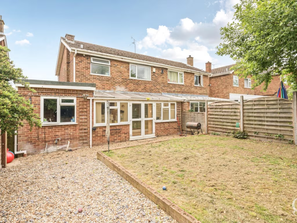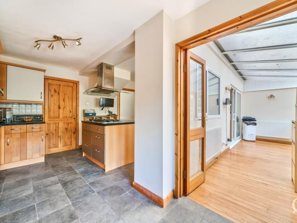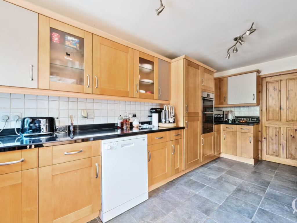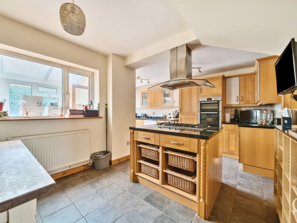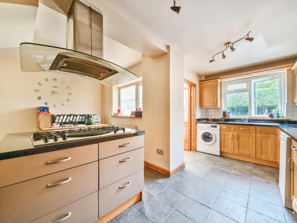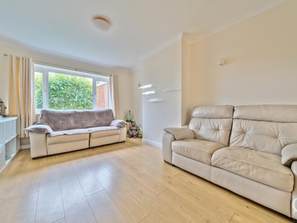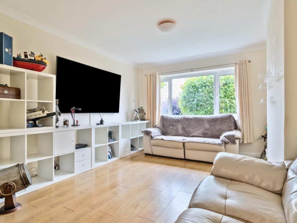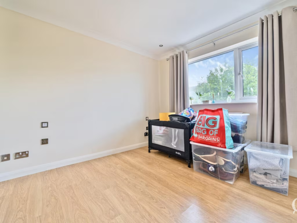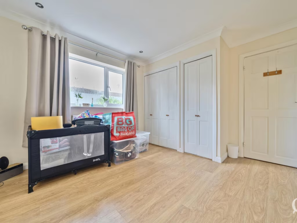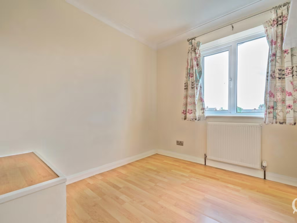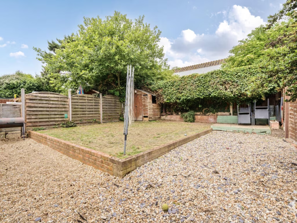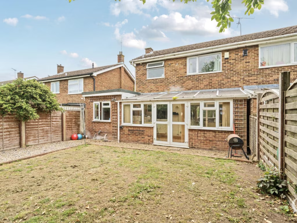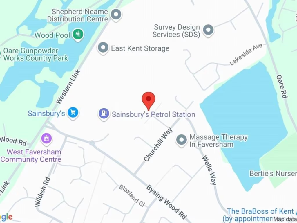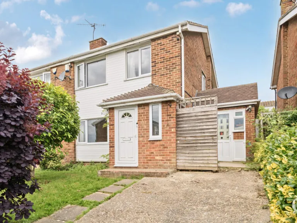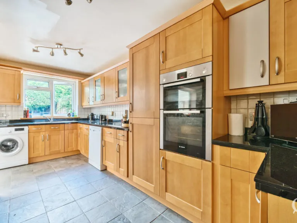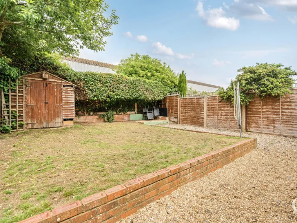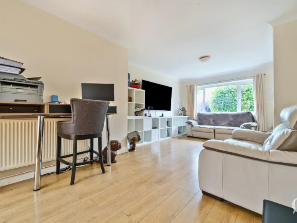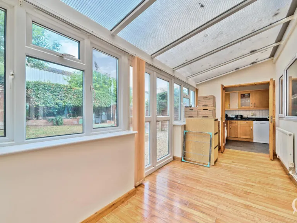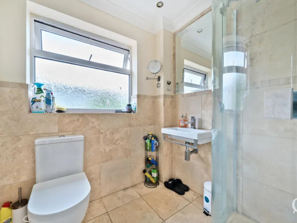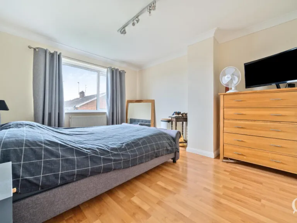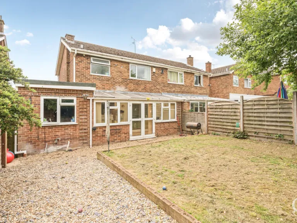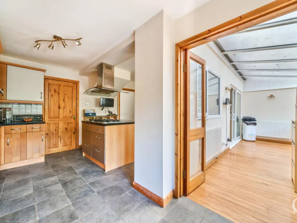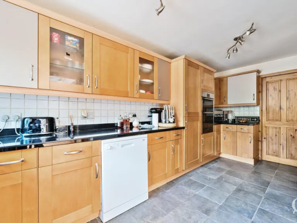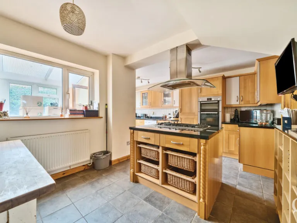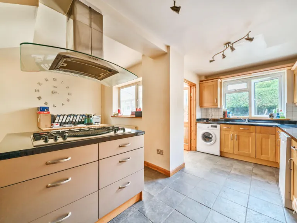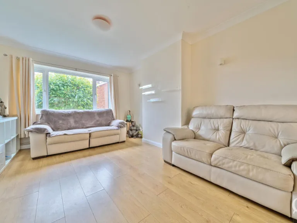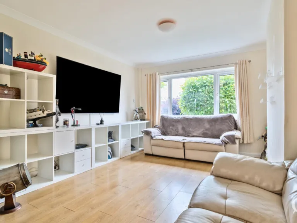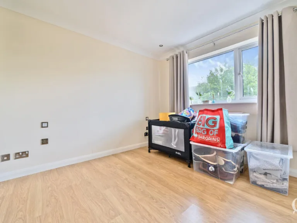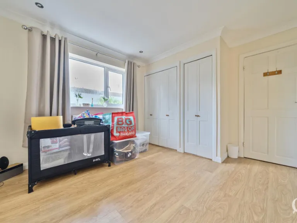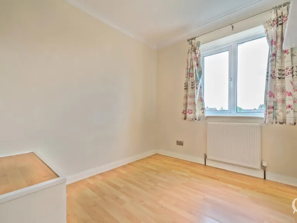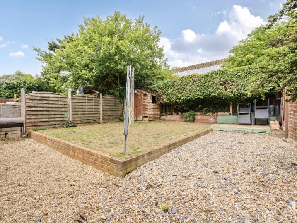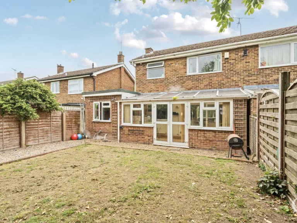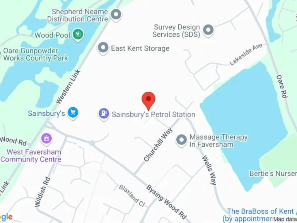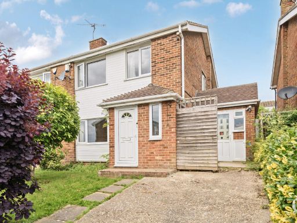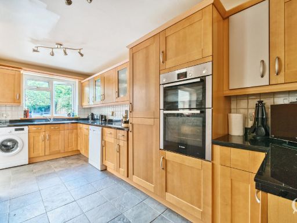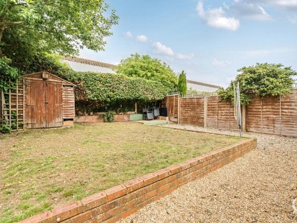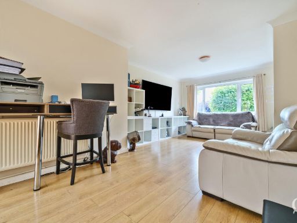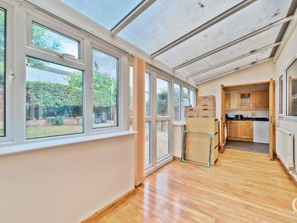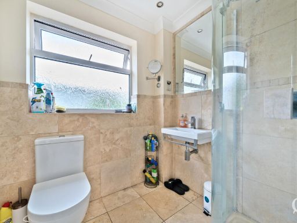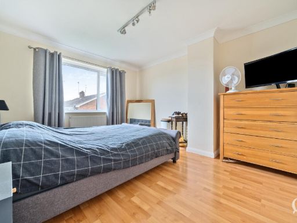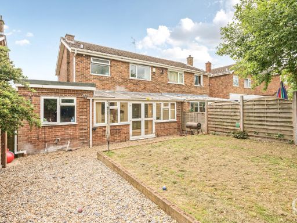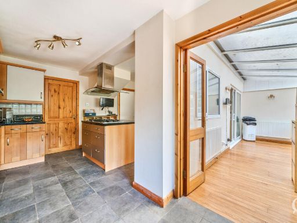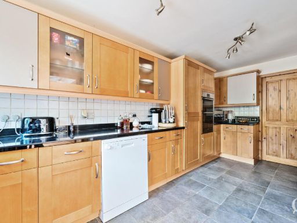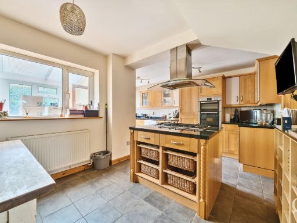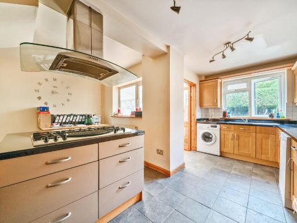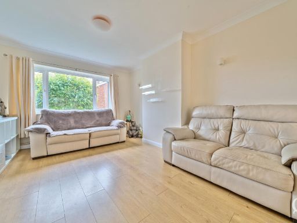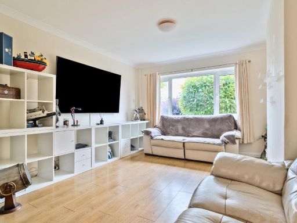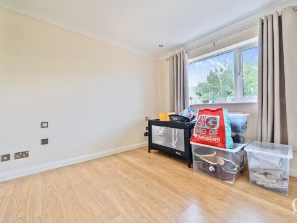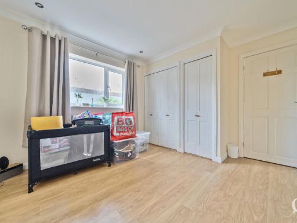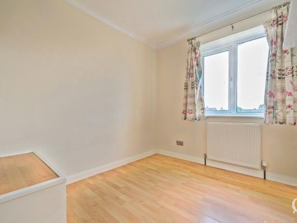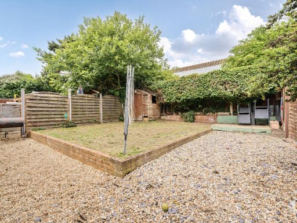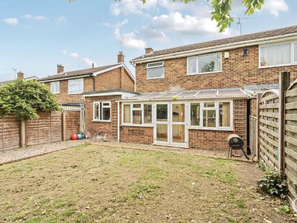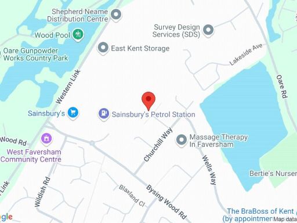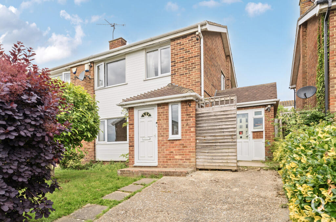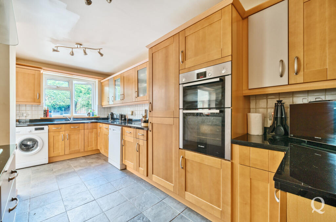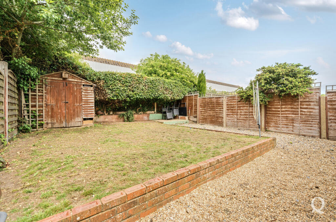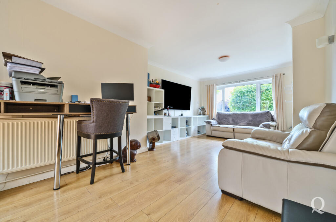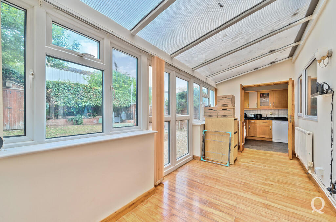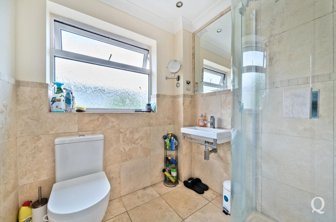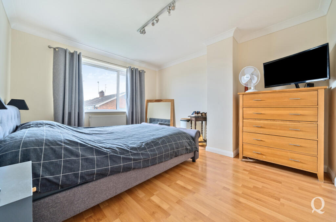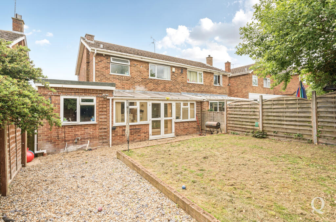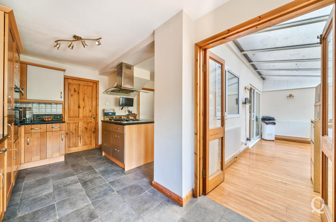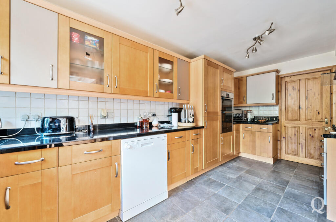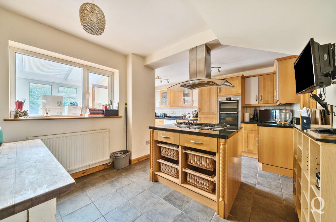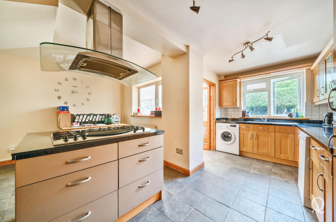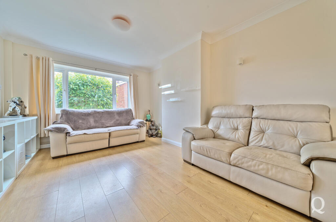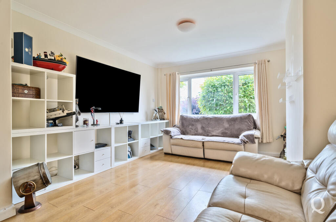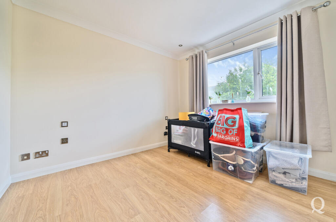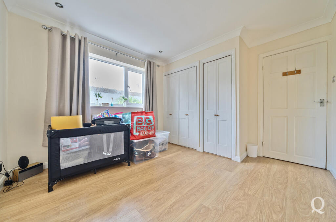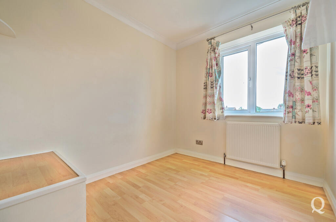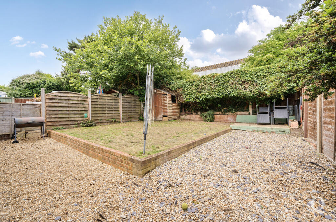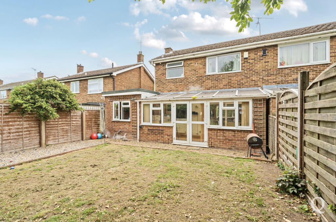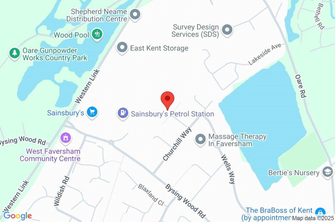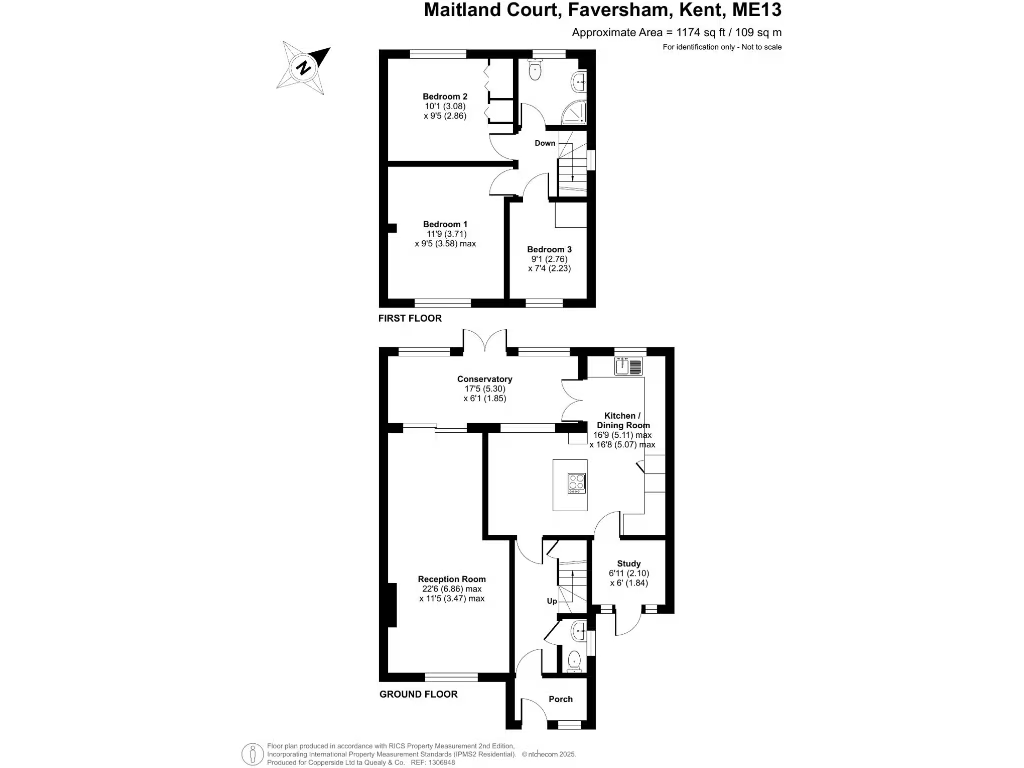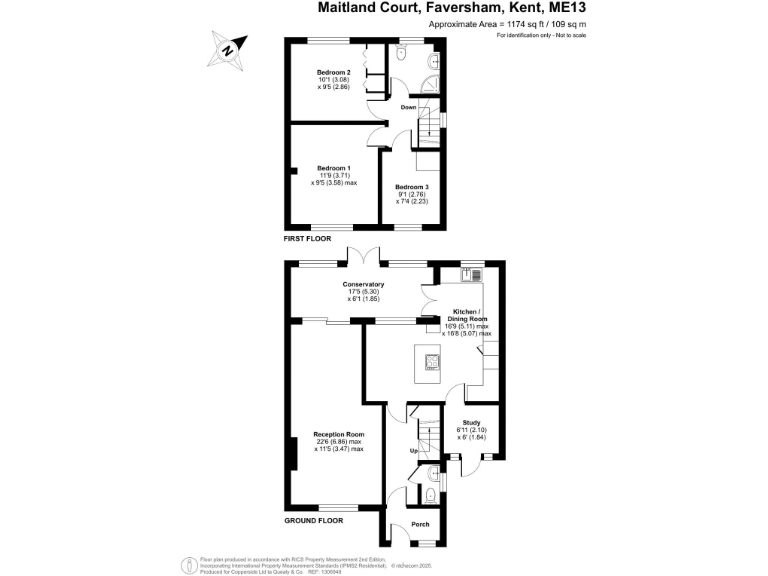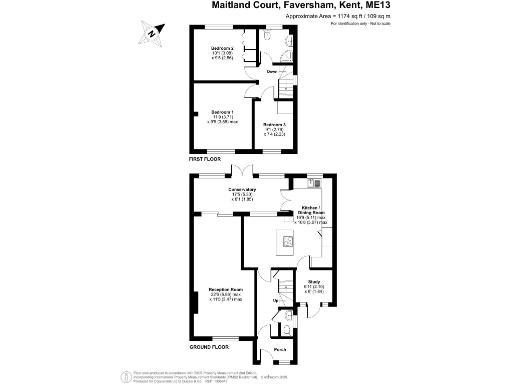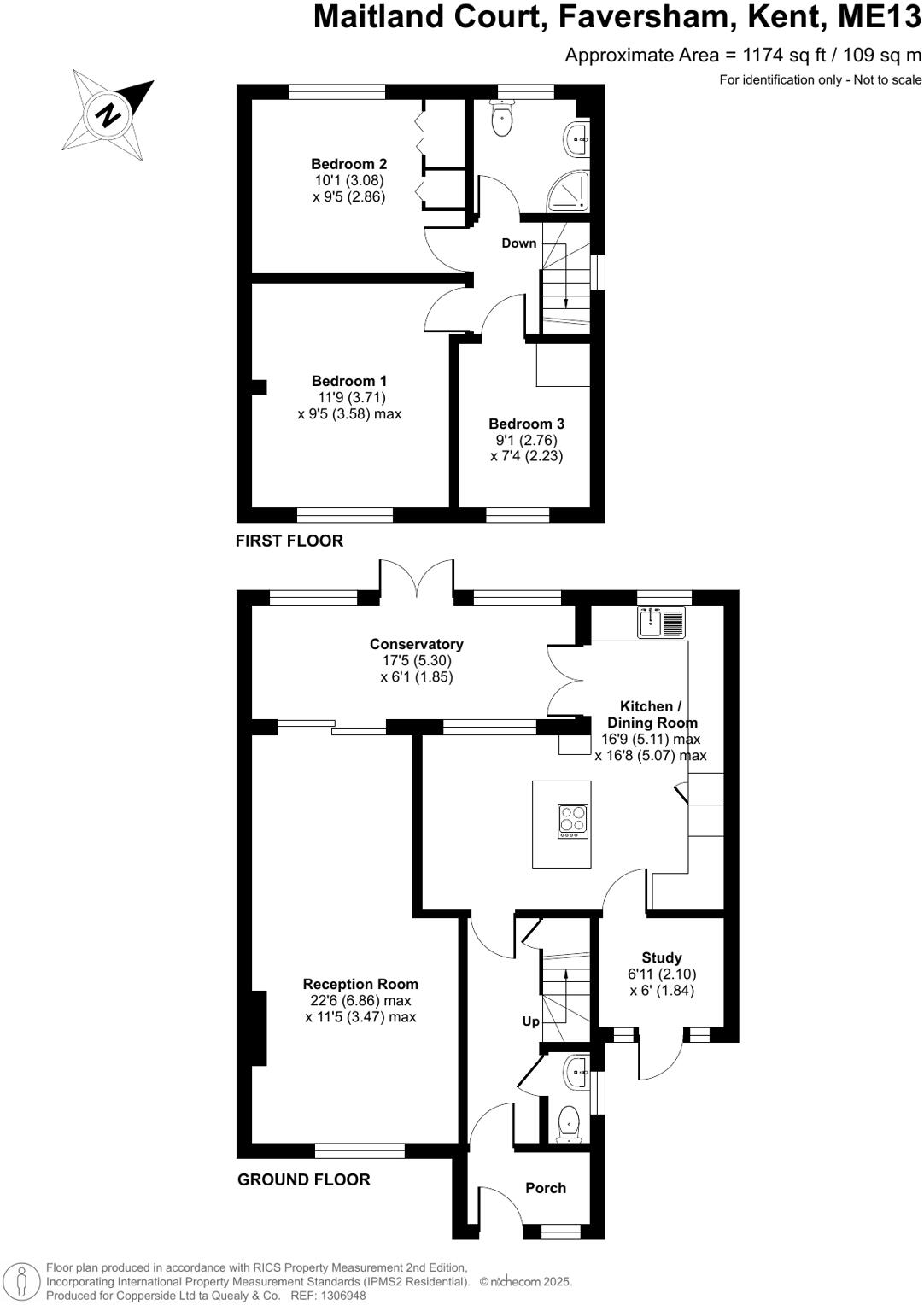Summary - 8 MAITLAND COURT FAVERSHAM ME13 7RE
3 bed 1 bath Semi-Detached
Spacious family layout, garage and conservatory — chain free, near schools and rail links.
- Extended three-bedroom semi-detached house, approx 1,174 sqft
- Large kitchen/diner, conservatory and spacious lounge/diner
- Attached garage, driveway parking and enclosed rear garden
- Study and downstairs WC add practical flexibility
- Chain free and convenient for A2/M2 and Faversham rail links
- Small plot and typical 1960s–70s construction; some aging elements
- Cavity walls assumed without added insulation (may need improvement)
- Local broadband speeds reported as slow
This extended three-bedroom semi-detached house on Maitland Court offers flexible family living across approximately 1,174 sqft. The ground floor provides a large lounge/diner, generous kitchen/diner with built-in appliances and a bright conservatory that opens onto an enclosed rear garden. A useful study and downstairs WC add day-to-day convenience, while upstairs houses three well-proportioned bedrooms and a modern shower room.
Practical features include an attached garage, driveway parking and double glazing. The property is offered chain free and sits in a convenient location for the A2/M2, local shops, buses and Faversham station with High Speed rail links, making commutes straightforward. Several well-rated primary and secondary schools are nearby, supporting family needs.
Notable limitations are factual and straightforward: the plot is small, and the home dates from the late 1960s–1970s so some elements may show age. Cavity walls appear to have no added insulation (assumed), and broadband speeds are slow in the area. There is a single shower room upstairs only. These are realistic maintenance or upgrade items to factor into plans and budgets.
For a buyer seeking a roomy, chain-free family home with good local transport and schools, this property represents practical value and potential. Modest updating or targeted insulation and broadband improvements would increase comfort and long-term running costs savings.
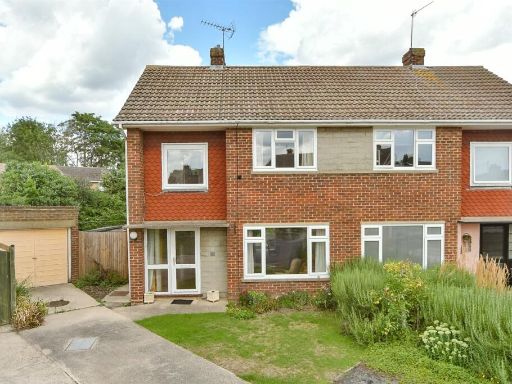 3 bedroom semi-detached house for sale in Cressway, Faversham, Kent, ME13 — £375,000 • 3 bed • 1 bath • 849 ft²
3 bedroom semi-detached house for sale in Cressway, Faversham, Kent, ME13 — £375,000 • 3 bed • 1 bath • 849 ft²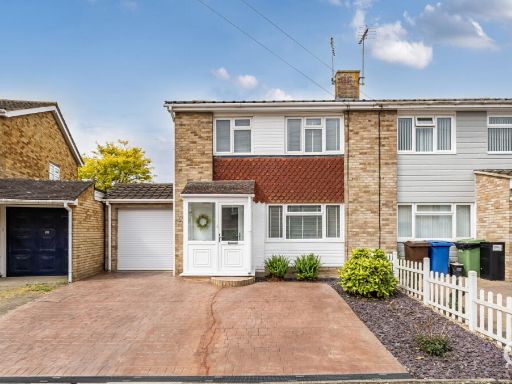 3 bedroom semi-detached house for sale in Brier Road, Sittingbourne, Kent, ME10 — £390,000 • 3 bed • 1 bath • 976 ft²
3 bedroom semi-detached house for sale in Brier Road, Sittingbourne, Kent, ME10 — £390,000 • 3 bed • 1 bath • 976 ft²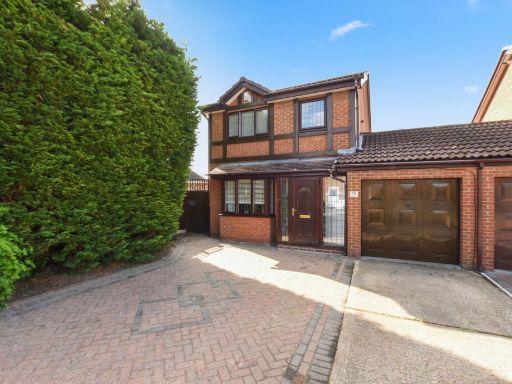 3 bedroom link detached house for sale in Clerke Drive, Kemsley, Sittingbourne, ME10 2RY, ME10 — £375,000 • 3 bed • 1 bath • 632 ft²
3 bedroom link detached house for sale in Clerke Drive, Kemsley, Sittingbourne, ME10 2RY, ME10 — £375,000 • 3 bed • 1 bath • 632 ft²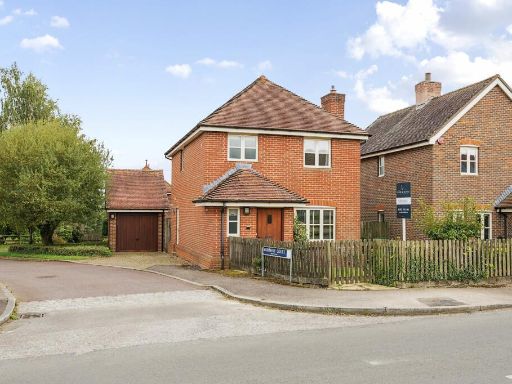 3 bedroom detached house for sale in Mummery Court, Painters Forstal, ME13 — £400,000 • 3 bed • 2 bath • 1091 ft²
3 bedroom detached house for sale in Mummery Court, Painters Forstal, ME13 — £400,000 • 3 bed • 2 bath • 1091 ft²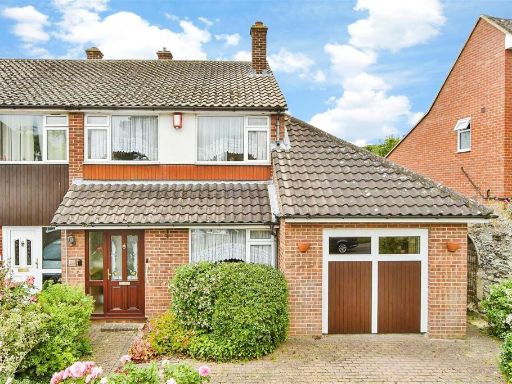 3 bedroom semi-detached house for sale in Stephens Close, Faversham, Kent, ME13 — £400,000 • 3 bed • 1 bath • 827 ft²
3 bedroom semi-detached house for sale in Stephens Close, Faversham, Kent, ME13 — £400,000 • 3 bed • 1 bath • 827 ft²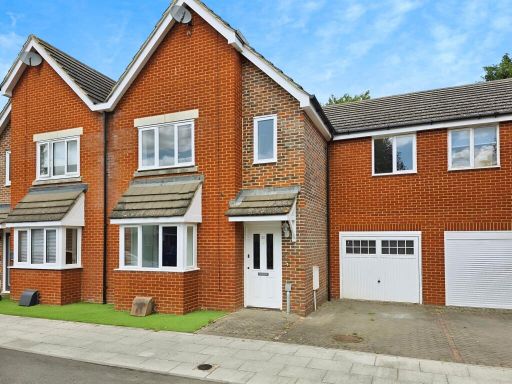 4 bedroom terraced house for sale in Edward Vinson Drive, Faversham, ME13 — £375,000 • 4 bed • 2 bath • 1088 ft²
4 bedroom terraced house for sale in Edward Vinson Drive, Faversham, ME13 — £375,000 • 4 bed • 2 bath • 1088 ft²